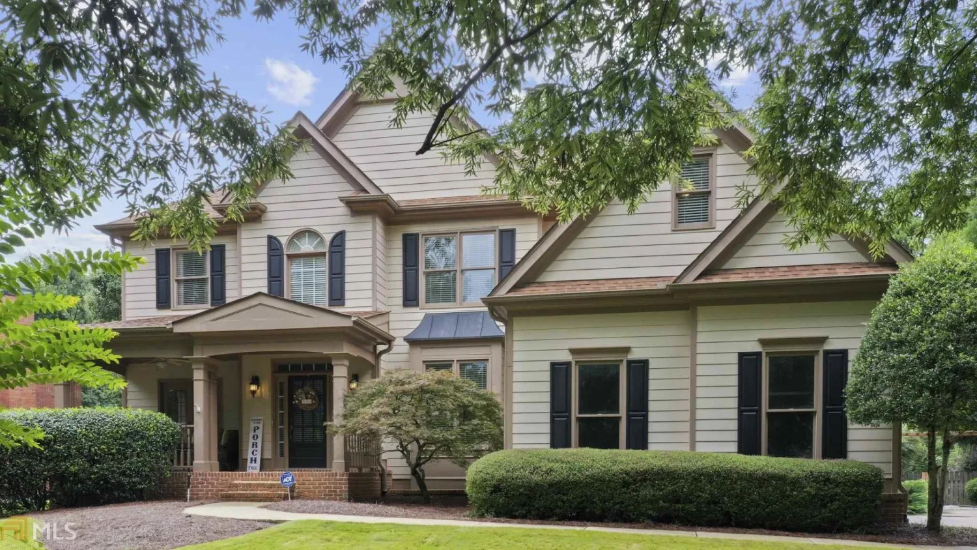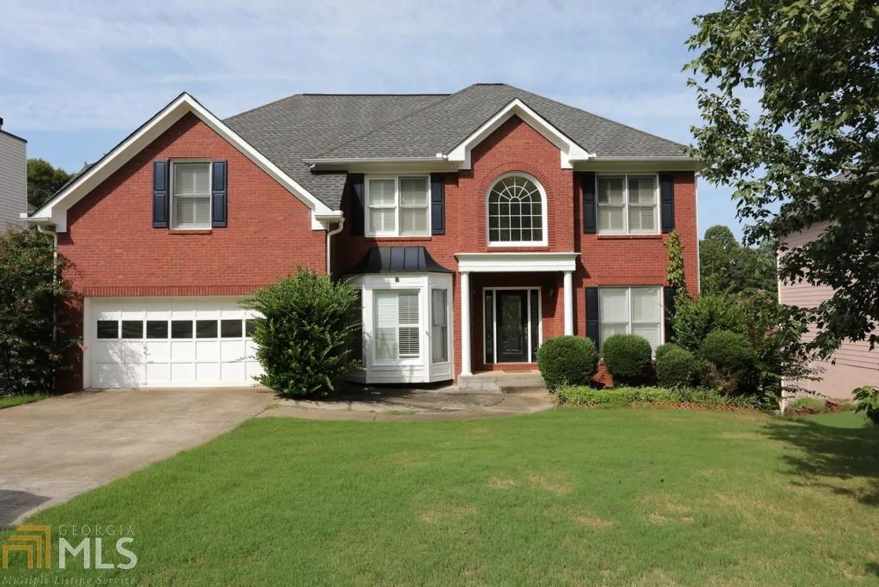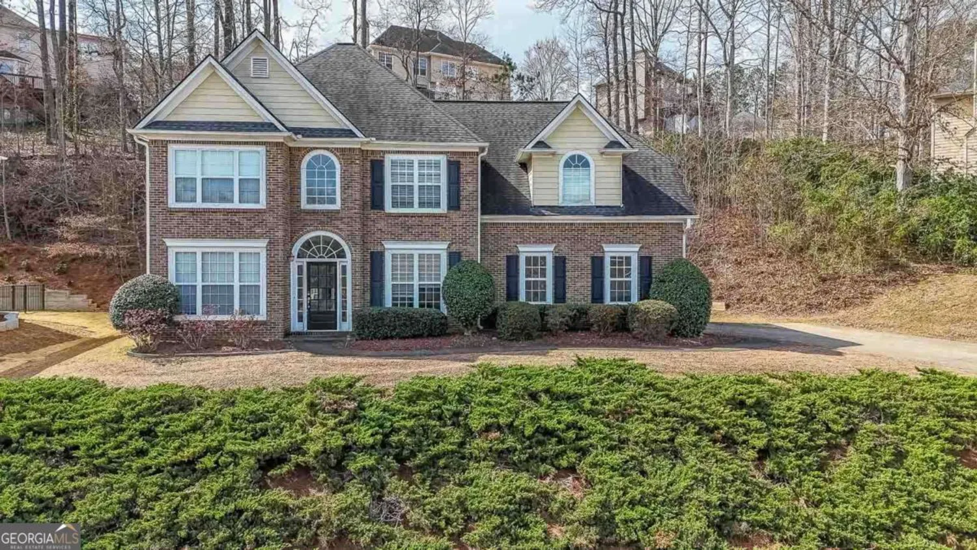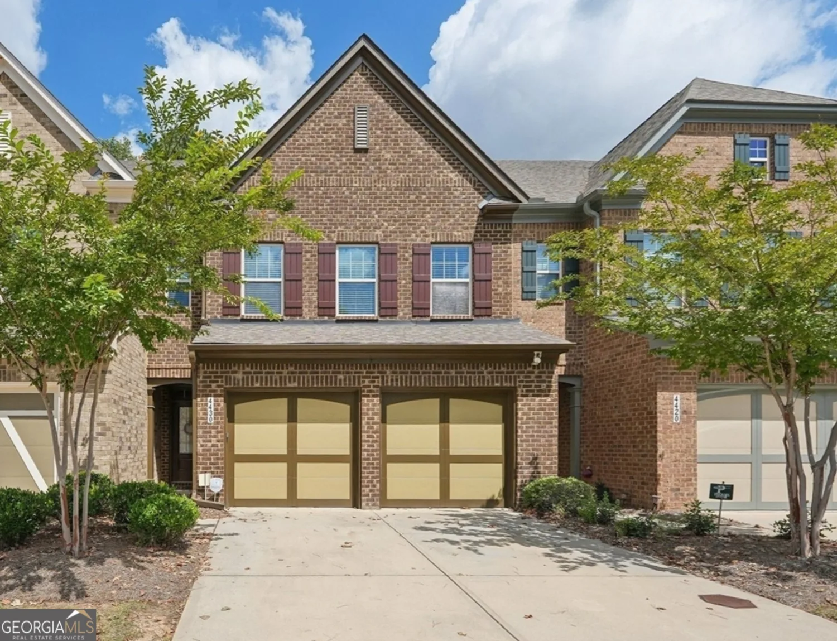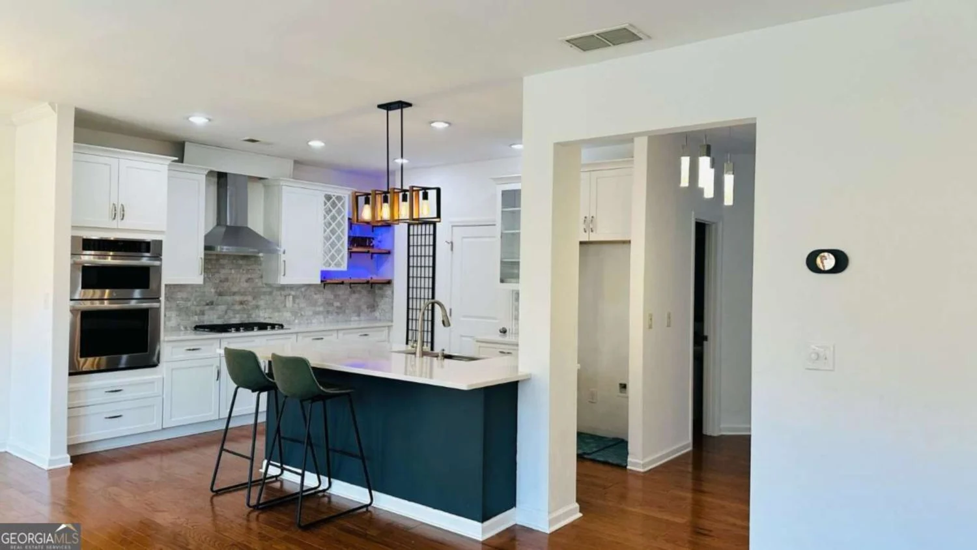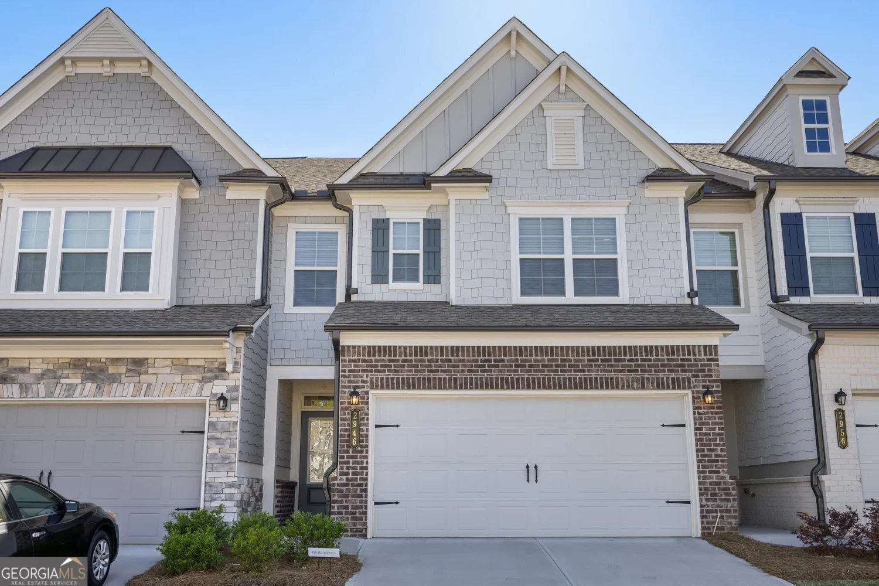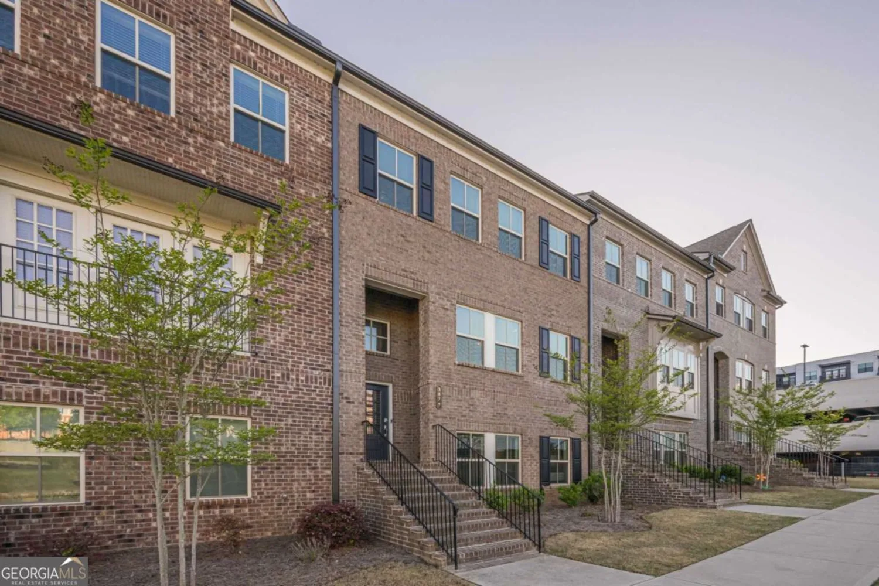680 ruxbury courtSuwanee, GA 30024
680 ruxbury courtSuwanee, GA 30024
Description
FANTASTIC Opportunity & FANTASTIC Location. Nestled in the desirable & active community of Berkshire, this beautiful home will not disappoint. With a charming, extended, covered front porch and fresh exterior paint, we are only getting started. Gleaming NEW flooring, NEW interior paint, NEW fixtures, UP-DATED kitchen, movable kitchen island, NEW sliding barn door, NEWER HVAC units, the cutest RENOVATED guest bathroom you will ever see...there are wonderful details in every corner. Check out the secondary pantry space & spice storage in the laundry room, or the IN-LAW suite with FULL kitchen on the terrace level. The over-sized master bedroom features a large walk-in closet as well as a generous sitting area. The best part? The newly RENOVATED master bathroom suite with over-sized walk-in shower & exquisite tile details. Three additional bedrooms & another full bathroom complete the upper level. The terrace level is perfect for extended-stay guests or family with exterior/interior entries, large full kitchen, breakfast or dining areas, family room, bedroom space w/ addl sitting area and a walk out patio that has been weather-proofed to keep the rain away! It's also configured in such a way that extra entertainment space, media room, office or exercise space works just as well. In addition, the Berkshire Community is thriving with an active HOA, Swimming pool, Tennis/Pickleball courts, active Swim Team & playground too. Conveniently located near the planned McGinnis Ferry Exit which is scheduled for completion next April, you are close to interstate access, Suwanee Town Center, shopping, restaurants & schools. Gwinnett County Award winning schools too. Come take a look!
Property Details for 680 Ruxbury Court
- Subdivision ComplexBerkshire
- Architectural StyleTraditional
- ExteriorGarden
- Parking FeaturesAttached, Garage, Garage Door Opener, Kitchen Level
- Property AttachedYes
LISTING UPDATED:
- StatusActive Under Contract
- MLS #10508096
- Days on Site11
- Taxes$7,223 / year
- HOA Fees$826 / month
- MLS TypeResidential
- Year Built1991
- Lot Size0.37 Acres
- CountryGwinnett
LISTING UPDATED:
- StatusActive Under Contract
- MLS #10508096
- Days on Site11
- Taxes$7,223 / year
- HOA Fees$826 / month
- MLS TypeResidential
- Year Built1991
- Lot Size0.37 Acres
- CountryGwinnett
Building Information for 680 Ruxbury Court
- StoriesTwo
- Year Built1991
- Lot Size0.3700 Acres
Payment Calculator
Term
Interest
Home Price
Down Payment
The Payment Calculator is for illustrative purposes only. Read More
Property Information for 680 Ruxbury Court
Summary
Location and General Information
- Community Features: Clubhouse, Playground, Pool, Sidewalks, Street Lights, Swim Team, Tennis Court(s), Walk To Schools, Near Shopping
- Directions: 85 North to RIGHT on Old Peachtree Road, RIGHT onto Whitehead, LEFT onto Jackin Way into subdivision. RIGHT onto Brentmoor Crt and RIGHT onto Roxbury Court. Home is in Cul de Sac w/ sign.
- Coordinates: 34.011779,-84.050417
School Information
- Elementary School: Walnut Grove
- Middle School: Creekland
- High School: Collins Hill
Taxes and HOA Information
- Parcel Number: R7126 269
- Tax Year: 2024
- Association Fee Includes: Swimming, Tennis
- Tax Lot: 136
Virtual Tour
Parking
- Open Parking: No
Interior and Exterior Features
Interior Features
- Cooling: Ceiling Fan(s), Central Air
- Heating: Central, Forced Air
- Appliances: Dishwasher, Disposal, Microwave, Refrigerator
- Basement: Bath Finished, Daylight, Exterior Entry, Finished, Full, Interior Entry
- Fireplace Features: Factory Built
- Flooring: Carpet
- Interior Features: Bookcases, In-Law Floorplan, Entrance Foyer, Vaulted Ceiling(s), Walk-In Closet(s)
- Levels/Stories: Two
- Kitchen Features: Breakfast Bar, Breakfast Room, Kitchen Island, Pantry
- Total Half Baths: 1
- Bathrooms Total Integer: 4
- Bathrooms Total Decimal: 3
Exterior Features
- Construction Materials: Other
- Patio And Porch Features: Deck, Patio, Porch
- Roof Type: Composition
- Laundry Features: In Hall, Mud Room
- Pool Private: No
- Other Structures: Shed(s)
Property
Utilities
- Sewer: Public Sewer
- Utilities: Cable Available, Electricity Available, High Speed Internet, Natural Gas Available, Phone Available, Sewer Available, Underground Utilities, Water Available
- Water Source: Public
Property and Assessments
- Home Warranty: Yes
- Property Condition: Resale
Green Features
Lot Information
- Above Grade Finished Area: 2399
- Common Walls: No Common Walls
- Lot Features: Cul-De-Sac
Multi Family
- Number of Units To Be Built: Square Feet
Rental
Rent Information
- Land Lease: Yes
Public Records for 680 Ruxbury Court
Tax Record
- 2024$7,223.00 ($601.92 / month)
Home Facts
- Beds5
- Baths3
- Total Finished SqFt3,409 SqFt
- Above Grade Finished2,399 SqFt
- Below Grade Finished1,010 SqFt
- StoriesTwo
- Lot Size0.3700 Acres
- StyleSingle Family Residence
- Year Built1991
- APNR7126 269
- CountyGwinnett
- Fireplaces1


