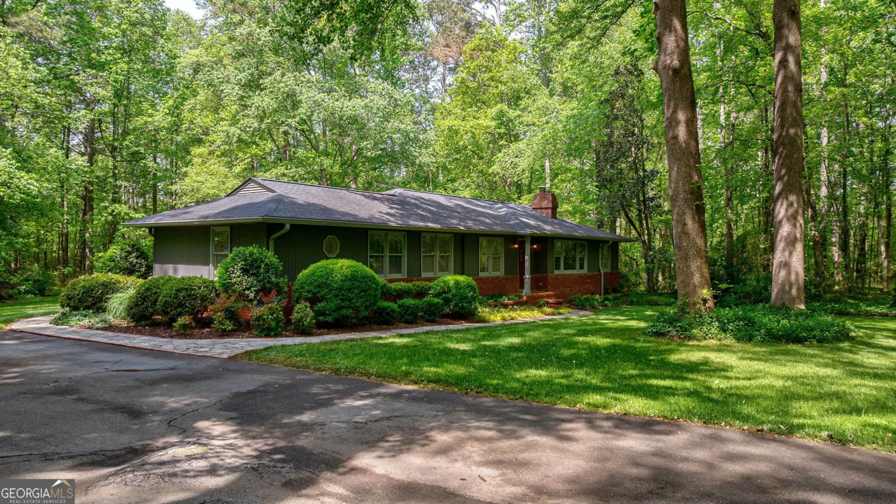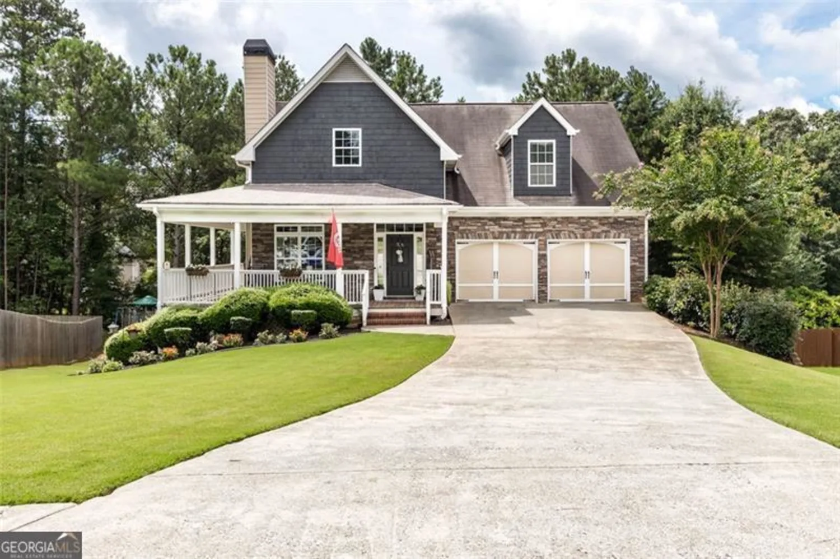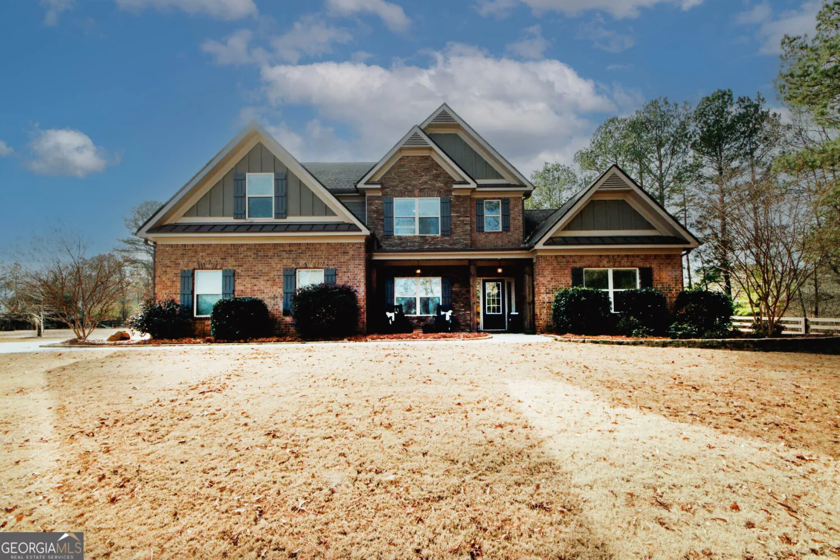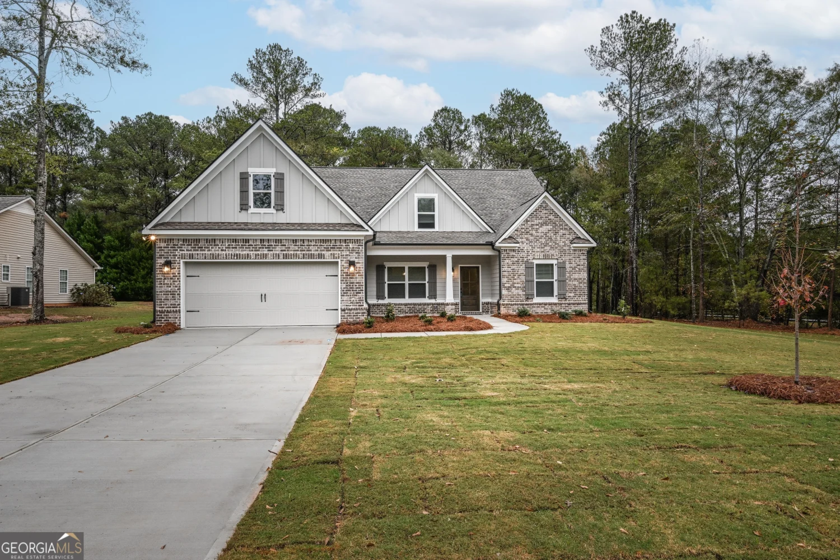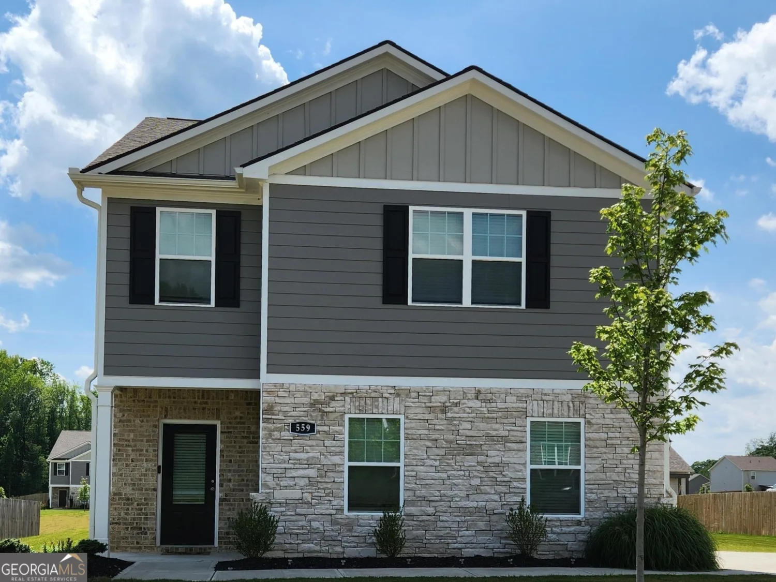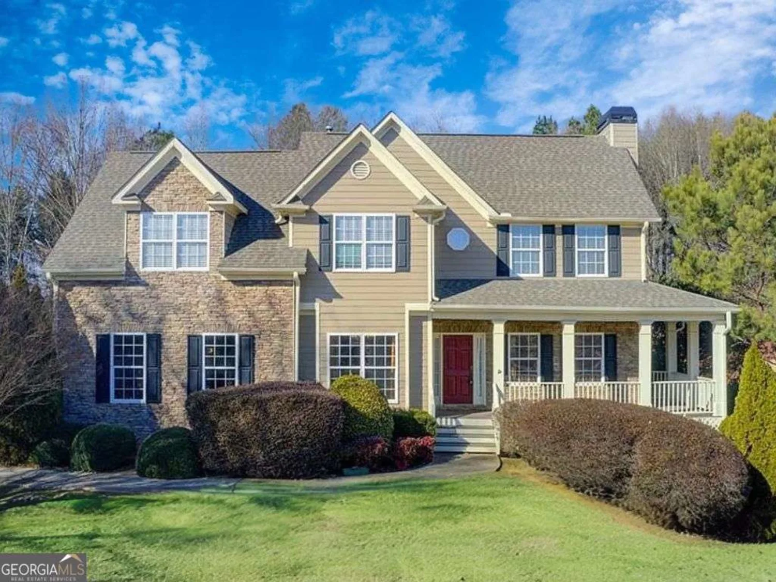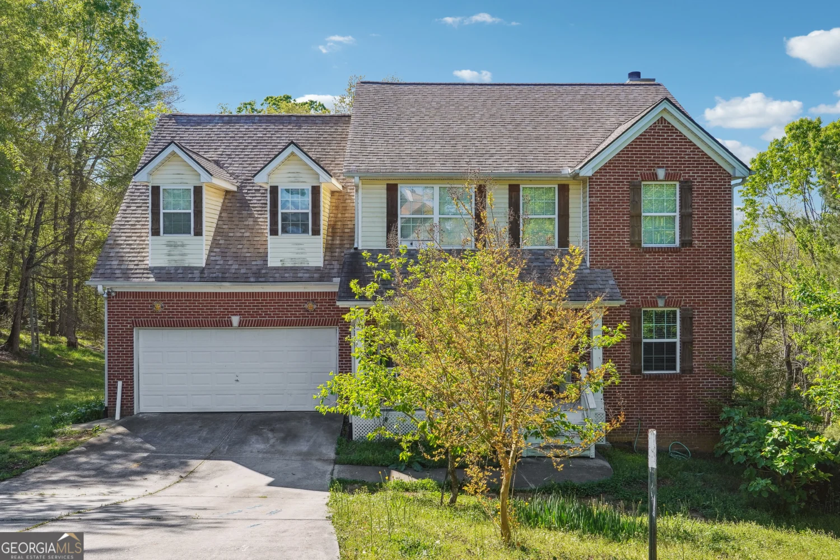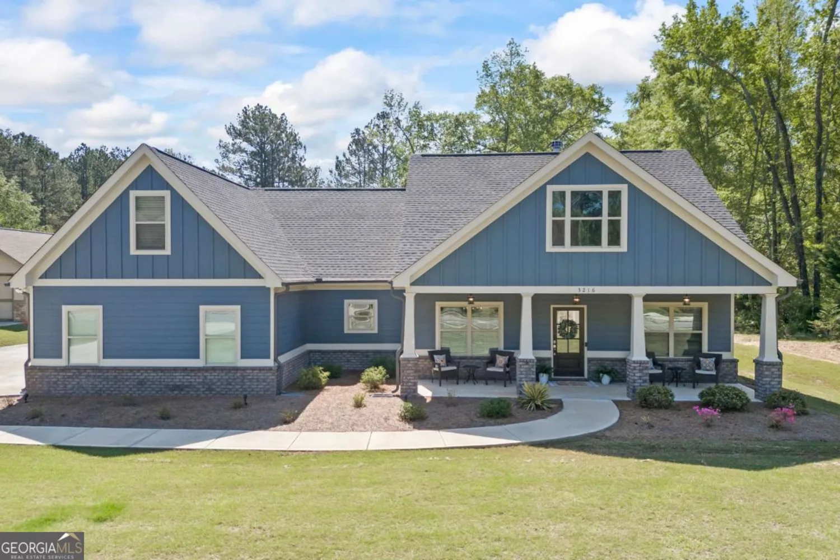1580 lakeland driveMonroe, GA 30656
1580 lakeland driveMonroe, GA 30656
Description
Gated Community off Hwy 78 Monroe. Close to Athens, Winder, Bethlehem, Watkinsville. Large 2 story home on basement - culdesac lot with privacy on both sides. New interior paint, HVAC units and Xtra large deck. Fantastic condition in private community w/ fishing lake. 3car garage with lots of storage/room & build in cabinets and shelves. Incredibly large master bath/retreat complete with office/nursery/fitness room attached. Many large closets & drawers. Bedroom and full bath on the main for quest / large family. Ample space in backyard for private inground pool paradise.
Property Details for 1580 Lakeland Drive
- Subdivision ComplexBradley Gin
- Architectural StyleBrick/Frame, Traditional
- Num Of Parking Spaces4
- Parking FeaturesAttached, Garage, Garage Door Opener, Kitchen Level, RV/Boat Parking
- Property AttachedNo
LISTING UPDATED:
- StatusActive
- MLS #10508206
- Days on Site43
- Taxes$5,811 / year
- HOA Fees$500 / month
- MLS TypeResidential
- Year Built2007
- Lot Size1.35 Acres
- CountryWalton
LISTING UPDATED:
- StatusActive
- MLS #10508206
- Days on Site43
- Taxes$5,811 / year
- HOA Fees$500 / month
- MLS TypeResidential
- Year Built2007
- Lot Size1.35 Acres
- CountryWalton
Building Information for 1580 Lakeland Drive
- StoriesThree Or More
- Year Built2007
- Lot Size1.3500 Acres
Payment Calculator
Term
Interest
Home Price
Down Payment
The Payment Calculator is for illustrative purposes only. Read More
Property Information for 1580 Lakeland Drive
Summary
Location and General Information
- Community Features: Gated, Lake, Sidewalks, Street Lights
- Directions: from Monroe - Hwy 78 East to Left onto Bradley Gin Road. Left into subdivision. Must call agent for gate code.
- Coordinates: 33.866956,-83.621829
School Information
- Elementary School: Walker Park
- Middle School: Carver
- High School: Monroe Area
Taxes and HOA Information
- Parcel Number: N177A022
- Tax Year: 2024
- Association Fee Includes: Maintenance Grounds, Private Roads
- Tax Lot: 22
Virtual Tour
Parking
- Open Parking: No
Interior and Exterior Features
Interior Features
- Cooling: Central Air, Electric, Heat Pump
- Heating: Central, Heat Pump
- Appliances: Dishwasher, Electric Water Heater, Microwave, Oven/Range (Combo), Refrigerator, Stainless Steel Appliance(s)
- Basement: Bath/Stubbed, Full, Unfinished
- Fireplace Features: Factory Built, Family Room
- Flooring: Hardwood
- Interior Features: Double Vanity, High Ceilings, In-Law Floorplan, Separate Shower, Soaking Tub, Tray Ceiling(s), Entrance Foyer, Vaulted Ceiling(s), Walk-In Closet(s)
- Levels/Stories: Three Or More
- Kitchen Features: Breakfast Area, Pantry, Solid Surface Counters, Walk-in Pantry
- Main Bedrooms: 1
- Bathrooms Total Integer: 3
- Main Full Baths: 1
- Bathrooms Total Decimal: 3
Exterior Features
- Construction Materials: Concrete
- Fencing: Wood
- Patio And Porch Features: Deck, Porch
- Roof Type: Composition
- Security Features: Gated Community, Smoke Detector(s)
- Laundry Features: Upper Level
- Pool Private: No
Property
Utilities
- Sewer: Septic Tank
- Utilities: Electricity Available, Phone Available, Water Available
- Water Source: Public
Property and Assessments
- Home Warranty: Yes
- Property Condition: Resale
Green Features
Lot Information
- Above Grade Finished Area: 2800
- Lot Features: Cul-De-Sac, Level, Sloped
Multi Family
- Number of Units To Be Built: Square Feet
Rental
Rent Information
- Land Lease: Yes
Public Records for 1580 Lakeland Drive
Tax Record
- 2024$5,811.00 ($484.25 / month)
Home Facts
- Beds5
- Baths3
- Total Finished SqFt2,800 SqFt
- Above Grade Finished2,800 SqFt
- StoriesThree Or More
- Lot Size1.3500 Acres
- StyleSingle Family Residence
- Year Built2007
- APNN177A022
- CountyWalton
- Fireplaces1


