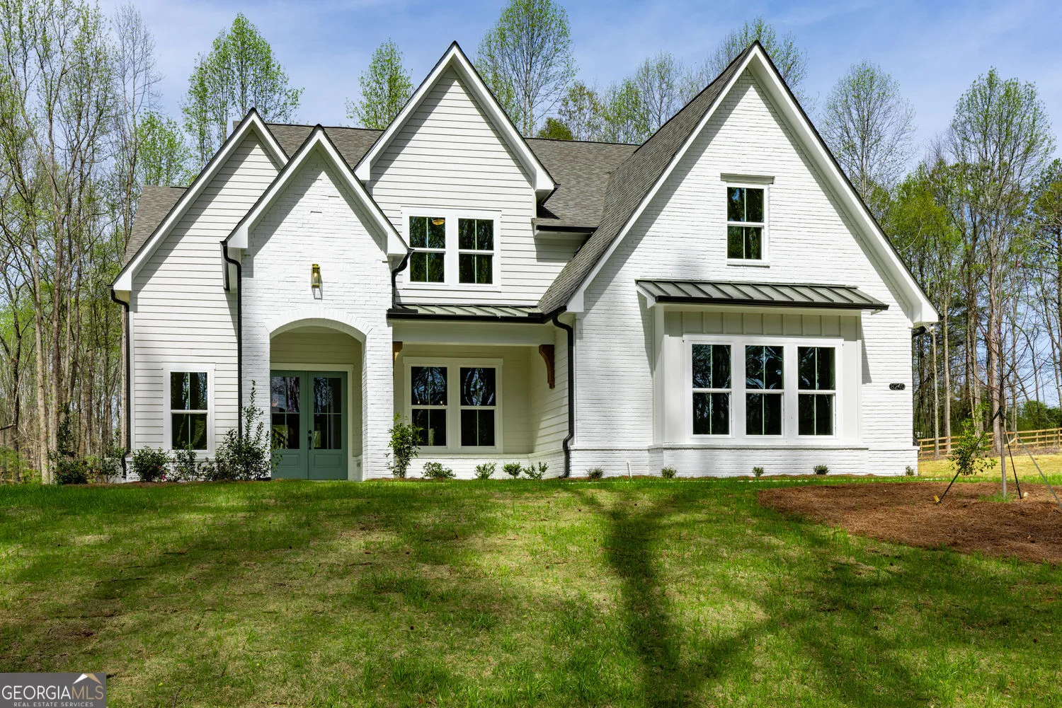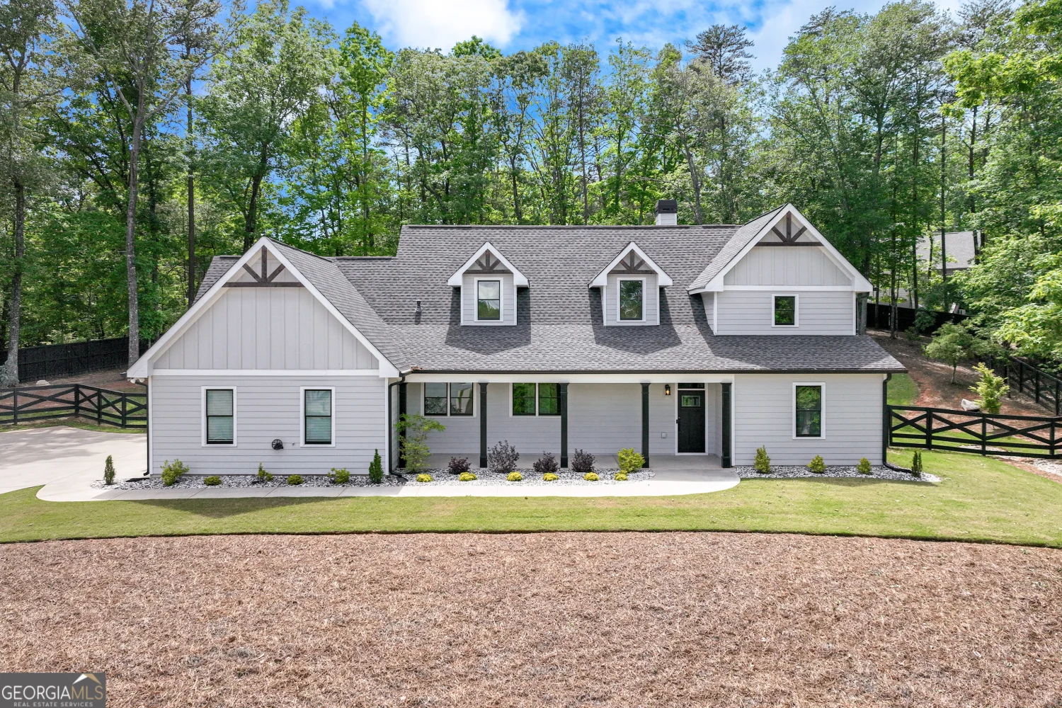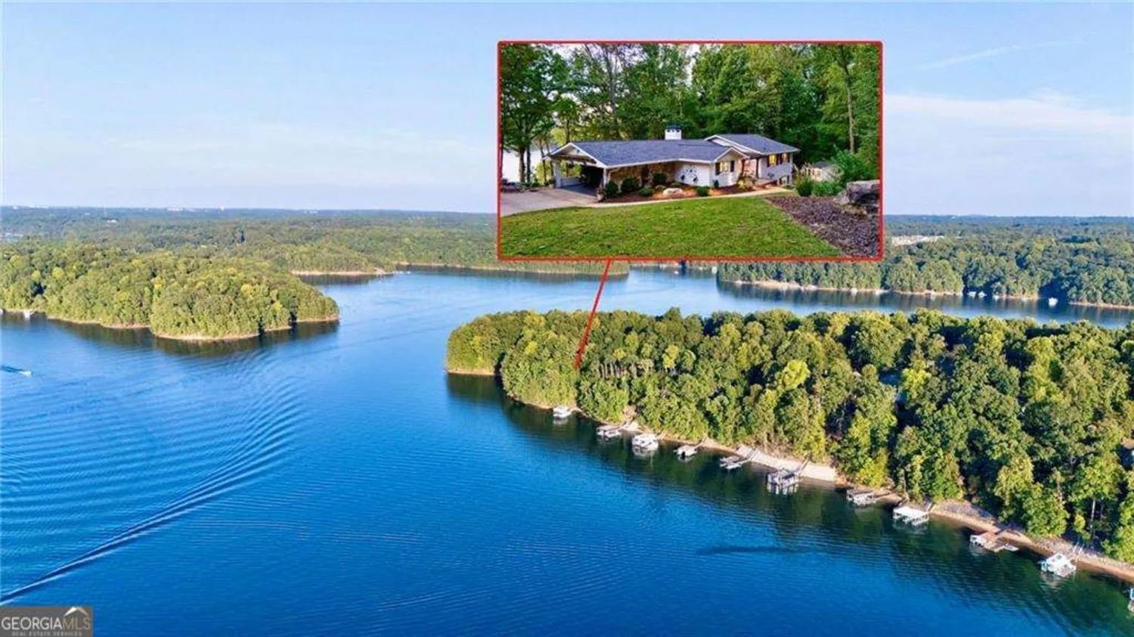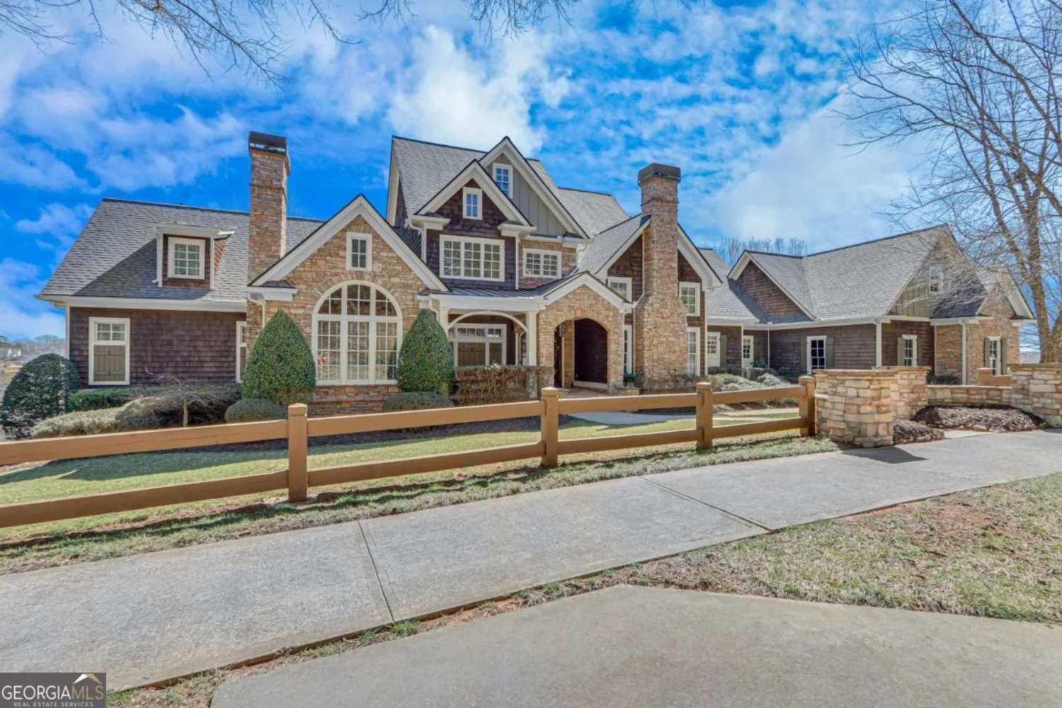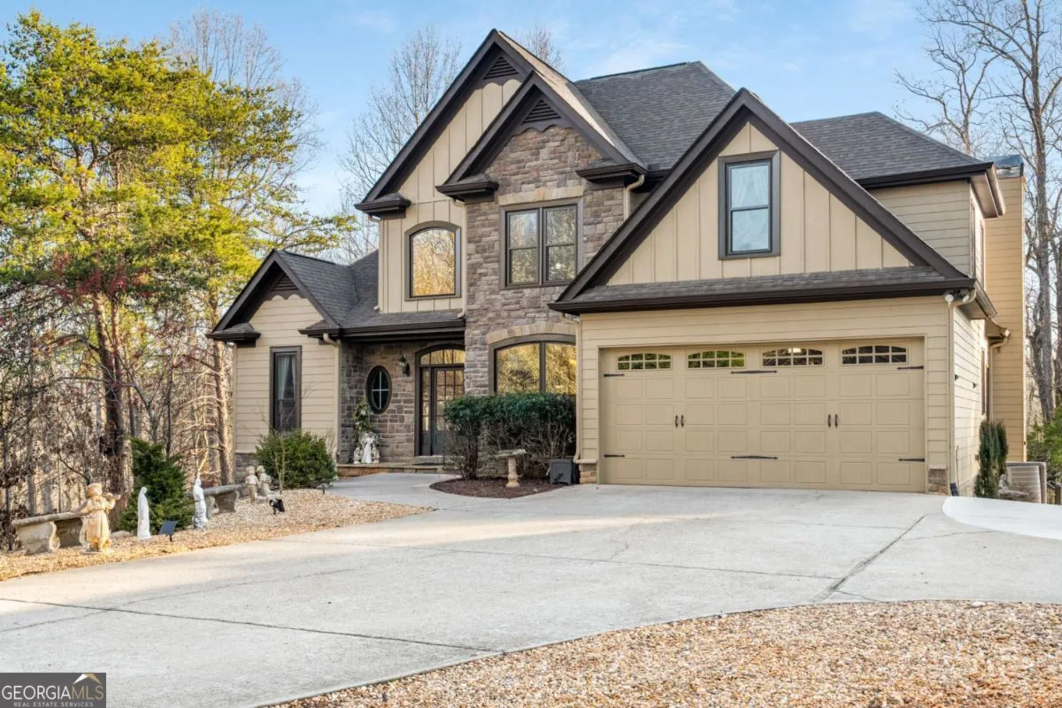9110 greenway courtGainesville, GA 30506
9110 greenway courtGainesville, GA 30506
Description
The Tiburon Plan built by Peachtree Residential Properties. Quick Move-In! This brand new home is weeks away from completion and offers a perfect blend of a beautiful home and a place to enjoy the lake. All the homes in this 15 homesite community come with a deeded, covered, deep water slip located at the community dock. The lake is just a quick golf cart ride away for you to enjoy your boating adventures. This home sits off the road and has an inviting rocking chair front porch. The 2 story foyer, flanked by the Dining Room leads to a Sunny Family Room with a fireplace with built-in cabinets on both sides and a wall of windows. The open concept living is perfect for entertaining with a kitchen with cabinets to the ceiling, large island, SS Kitchen Aid appliances, walk-in pantry and Breakfast Room with a door leading to the deck. The spacious laundry room has a sink with built-in cabinets, The Powder Room is located off the Mudroom. This home offers living flexibility with the Owner's Suite and a Guest Room on the main floor. The spa like Owner's bath has a shower, soaking tub and double vanities with quartz countertop as well as a walk-in closet. Upstairs there is a large Bonus Room and three bedrooms. Two of the bedrooms share a bathroom with separate vanities and walk-in closets. There is also a huge bedroom with a private bath and walk-in closet. There is also a large walk-in linen/storage closet upstairs. There are engineered hardwoods in the main living areas and up hall and carpet in the bedrooms and tile in the Laundry Room and Baths. The home has a 2-car side entry garage and a tandem garage. The large unfinished basement is perfect for expanding the living space. This community is a perfect place to call home and is minutes away lake fun, dining and shopping!
Property Details for 9110 Greenway Court
- Subdivision ComplexWhite Post on Lake Lanier
- Architectural StyleBrick/Frame, Craftsman
- ExteriorOther, Sprinkler System
- Parking FeaturesAttached, Garage, Garage Door Opener, Kitchen Level, Side/Rear Entrance
- Property AttachedYes
- Waterfront FeaturesDeep Water Access, Dock Rights, Lake
LISTING UPDATED:
- StatusActive
- MLS #10508271
- Days on Site14
- Taxes$1,457 / year
- HOA Fees$3,000 / month
- MLS TypeResidential
- Year Built2025
- Lot Size0.76 Acres
- CountryForsyth
LISTING UPDATED:
- StatusActive
- MLS #10508271
- Days on Site14
- Taxes$1,457 / year
- HOA Fees$3,000 / month
- MLS TypeResidential
- Year Built2025
- Lot Size0.76 Acres
- CountryForsyth
Building Information for 9110 Greenway Court
- StoriesTwo
- Year Built2025
- Lot Size0.7600 Acres
Payment Calculator
Term
Interest
Home Price
Down Payment
The Payment Calculator is for illustrative purposes only. Read More
Property Information for 9110 Greenway Court
Summary
Location and General Information
- Community Features: Lake, Marina
- Directions: GA 400 North to Browns Bridge Road (Hwy 369) turn Right to White Post on Lanier approx 3/10th of a mile past Port Royal Marina on your right.
- Coordinates: 34.256502,-83.964089
School Information
- Elementary School: Chestatee Primary
- Middle School: Little Mill
- High School: East Forsyth
Taxes and HOA Information
- Parcel Number: 319 265
- Tax Year: 2024
- Association Fee Includes: Other
- Tax Lot: 1
Virtual Tour
Parking
- Open Parking: No
Interior and Exterior Features
Interior Features
- Cooling: Ceiling Fan(s), Central Air, Electric, Zoned
- Heating: Central, Forced Air, Natural Gas, Zoned
- Appliances: Cooktop, Dishwasher, Microwave, Oven, Stainless Steel Appliance(s)
- Basement: Bath/Stubbed, Concrete, Daylight, Exterior Entry, Full, Interior Entry, Unfinished
- Fireplace Features: Factory Built, Family Room, Gas Log, Gas Starter
- Flooring: Carpet, Hardwood
- Interior Features: Bookcases, Double Vanity, High Ceilings, In-Law Floorplan, Master On Main Level, Separate Shower, Soaking Tub, Tile Bath, Entrance Foyer, Wet Bar
- Levels/Stories: Two
- Window Features: Double Pane Windows
- Kitchen Features: Kitchen Island, Solid Surface Counters, Walk-in Pantry
- Main Bedrooms: 2
- Total Half Baths: 1
- Bathrooms Total Integer: 5
- Main Full Baths: 2
- Bathrooms Total Decimal: 4
Exterior Features
- Construction Materials: Other
- Patio And Porch Features: Deck, Porch
- Roof Type: Composition
- Security Features: Carbon Monoxide Detector(s)
- Laundry Features: Mud Room
- Pool Private: No
Property
Utilities
- Sewer: Septic Tank
- Utilities: Cable Available, Electricity Available, Natural Gas Available, Phone Available, Underground Utilities, Water Available
- Water Source: Public
- Electric: 220 Volts
Property and Assessments
- Home Warranty: Yes
- Property Condition: New Construction
Green Features
Lot Information
- Above Grade Finished Area: 3600
- Common Walls: No Common Walls
- Lot Features: Level
- Waterfront Footage: Deep Water Access, Dock Rights, Lake
Multi Family
- Number of Units To Be Built: Square Feet
Rental
Rent Information
- Land Lease: Yes
Public Records for 9110 Greenway Court
Tax Record
- 2024$1,457.00 ($121.42 / month)
Home Facts
- Beds5
- Baths4
- Total Finished SqFt3,600 SqFt
- Above Grade Finished3,600 SqFt
- StoriesTwo
- Lot Size0.7600 Acres
- StyleSingle Family Residence
- Year Built2025
- APN319 265
- CountyForsyth
- Fireplaces1



