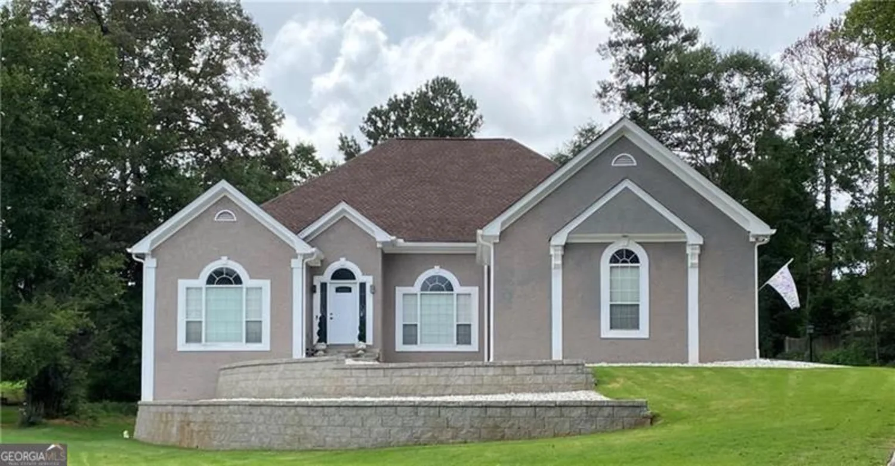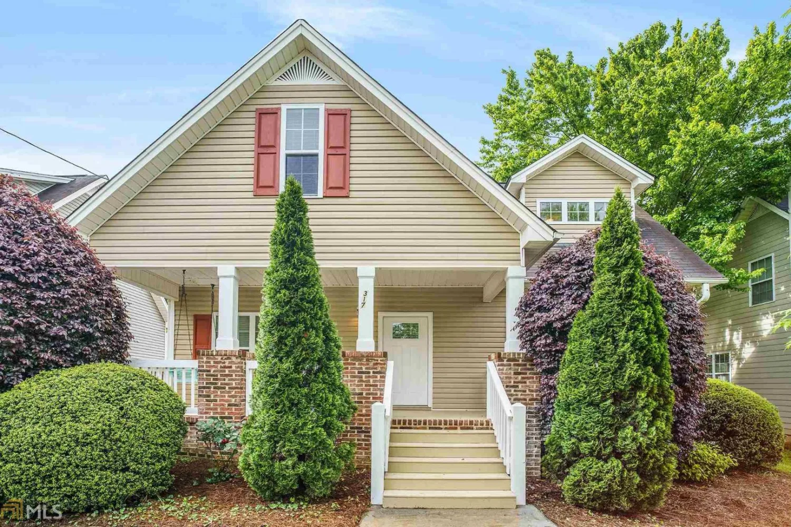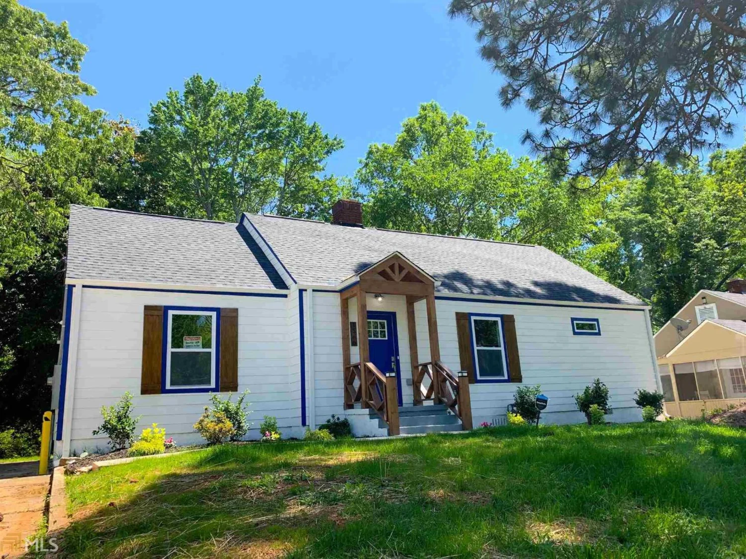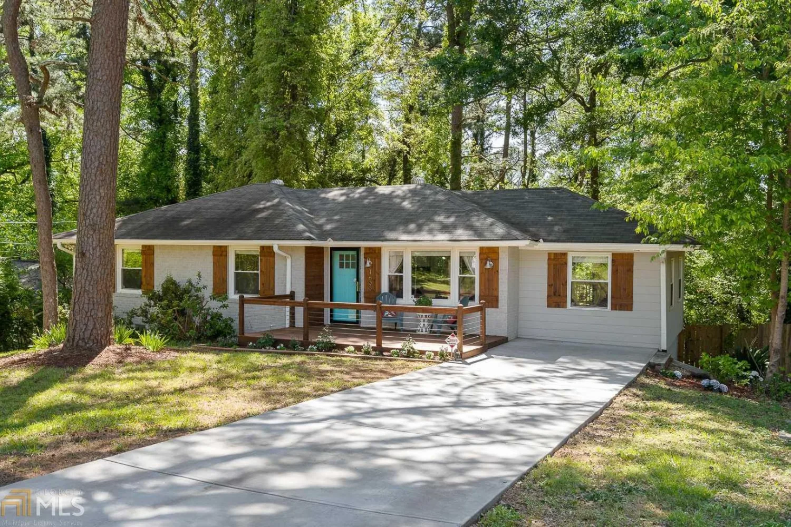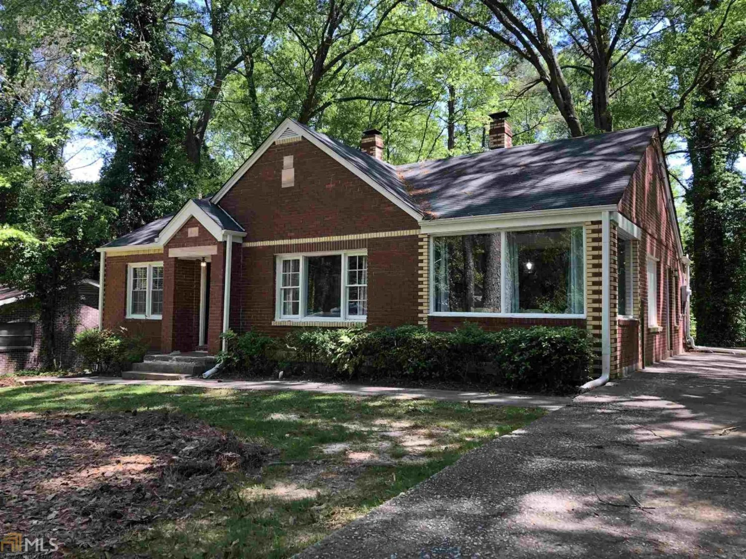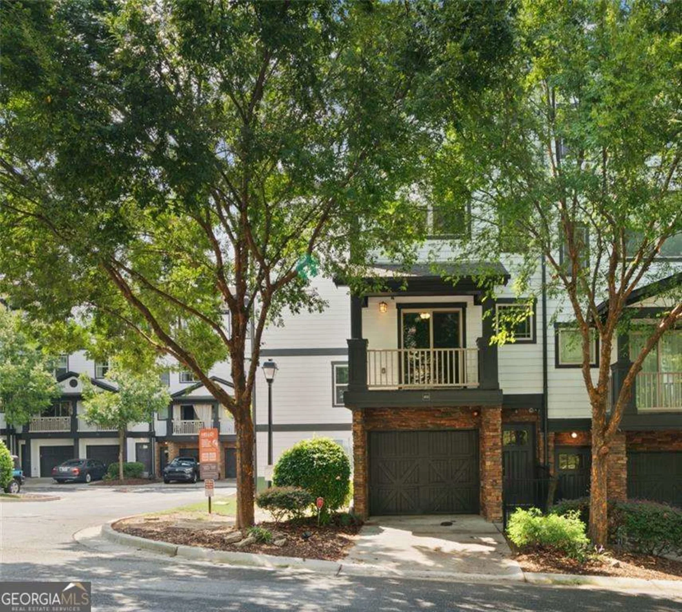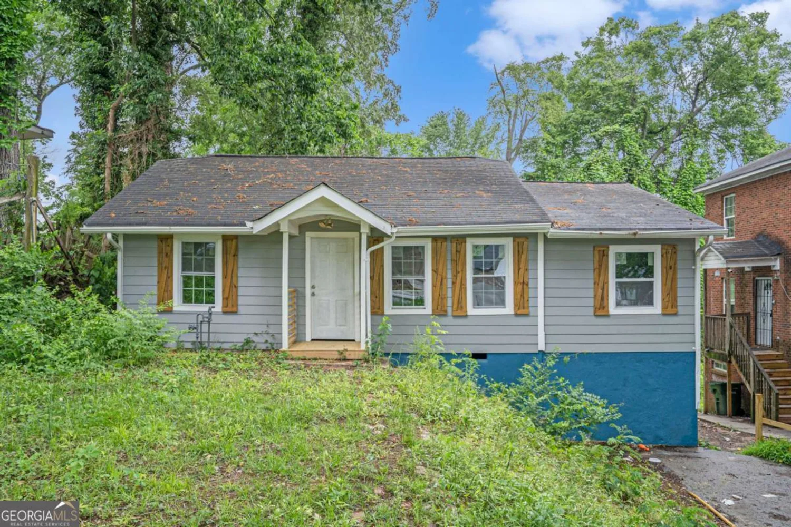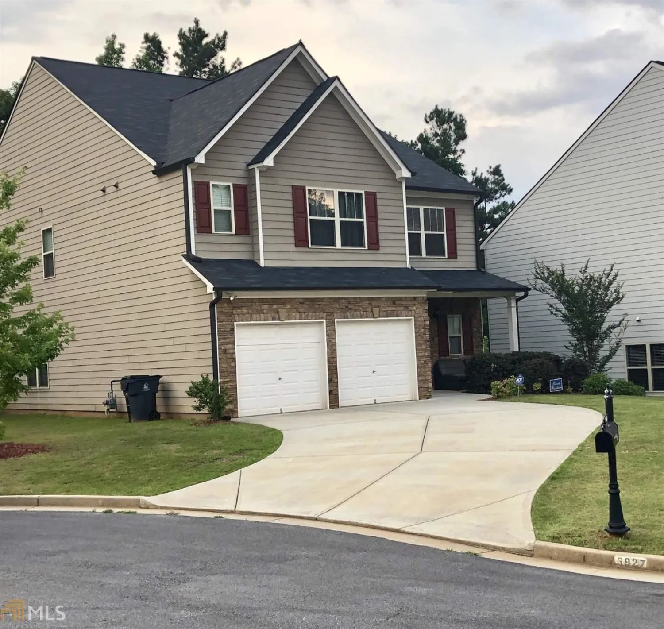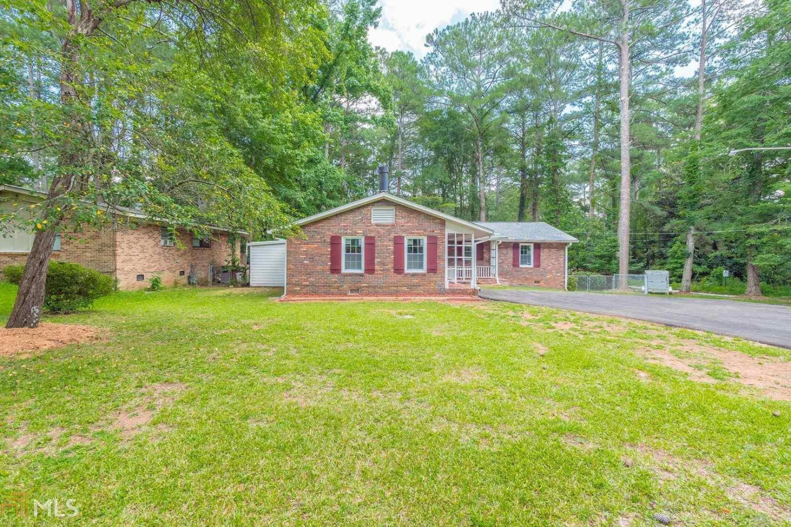1261 lavista road n4Atlanta, GA 30324
1261 lavista road n4Atlanta, GA 30324
Description
Updated 2BR/2.5BA end-unit townhome overlooking the community in a prime location-just minutes to Emory, Midtown, I-85 and GA 400. Walk to shops, restaurants or even work. Also enjoy a MARTA stop right outside the neighborhood. Co-op ownership offers true maintenance-free living with a monthly fee of approximately $950.00 that covers HVAC, water heater maintenance, property taxes, gas, water, sewer, trash, exterior upkeep, and hazard insurance. Homeowners are only responsible for electricity and internet. Inside, enjoy beautiful wood floors, great natural light, an eat-in kitchen, private patio, and generous storage. Ample parking available for residents and guests. A peaceful, tucked-away community close to everything!
Property Details for 1261 LaVista Road N4
- Subdivision ComplexLaVista Cooperative
- Architectural StyleBrick 3 Side
- ExteriorGarden
- Num Of Parking Spaces2
- Parking FeaturesGuest, Over 1 Space per Unit
- Property AttachedYes
LISTING UPDATED:
- StatusActive
- MLS #10508297
- Days on Site0
- HOA Fees$950 / month
- MLS TypeResidential
- Year Built1966
- CountryDeKalb
LISTING UPDATED:
- StatusActive
- MLS #10508297
- Days on Site0
- HOA Fees$950 / month
- MLS TypeResidential
- Year Built1966
- CountryDeKalb
Building Information for 1261 LaVista Road N4
- StoriesTwo
- Year Built1966
- Lot Size0.0000 Acres
Payment Calculator
Term
Interest
Home Price
Down Payment
The Payment Calculator is for illustrative purposes only. Read More
Property Information for 1261 LaVista Road N4
Summary
Location and General Information
- Community Features: Pool, Sidewalks, Street Lights, Near Public Transport, Walk To Schools, Near Shopping
- Directions: Use GPS with Unit # N4
- Coordinates: 33.816112,-84.347209
School Information
- Elementary School: Briar Vista
- Middle School: Druid Hills
- High School: Druid Hills
Taxes and HOA Information
- Parcel Number: 18 108 02 104
- Tax Year: 2024
- Association Fee Includes: Heating/Cooling, Maintenance Structure, Maintenance Grounds, Pest Control, Private Roads, Sewer, Swimming, Water
Virtual Tour
Parking
- Open Parking: No
Interior and Exterior Features
Interior Features
- Cooling: Central Air
- Heating: Forced Air, Natural Gas
- Appliances: Dishwasher, Disposal, Dryer, Microwave, Refrigerator, Stainless Steel Appliance(s), Washer
- Basement: None
- Fireplace Features: Living Room
- Flooring: Hardwood, Laminate
- Interior Features: Double Vanity, High Ceilings, Roommate Plan
- Levels/Stories: Two
- Kitchen Features: Breakfast Area
- Foundation: Slab
- Total Half Baths: 1
- Bathrooms Total Integer: 3
- Bathrooms Total Decimal: 2
Exterior Features
- Construction Materials: Brick
- Patio And Porch Features: Patio
- Roof Type: Composition
- Security Features: Carbon Monoxide Detector(s)
- Laundry Features: Laundry Closet
- Pool Private: No
Property
Utilities
- Sewer: Public Sewer
- Utilities: Cable Available, Electricity Available, High Speed Internet, Natural Gas Available, Phone Available, Sewer Connected, Underground Utilities, Water Available
- Water Source: Public
- Electric: 220 Volts
Property and Assessments
- Home Warranty: Yes
- Property Condition: Resale
Green Features
- Green Energy Efficient: Appliances, Thermostat, Water Heater
Lot Information
- Above Grade Finished Area: 1354
- Common Walls: 1 Common Wall, End Unit
- Lot Features: Level
Multi Family
- # Of Units In Community: N4
- Number of Units To Be Built: Square Feet
Rental
Rent Information
- Land Lease: Yes
Public Records for 1261 LaVista Road N4
Tax Record
- 2024$0.00 ($0.00 / month)
Home Facts
- Beds2
- Baths2
- Total Finished SqFt1,354 SqFt
- Above Grade Finished1,354 SqFt
- StoriesTwo
- Lot Size0.0000 Acres
- StyleCondominium
- Year Built1966
- APN18 108 02 104
- CountyDeKalb


