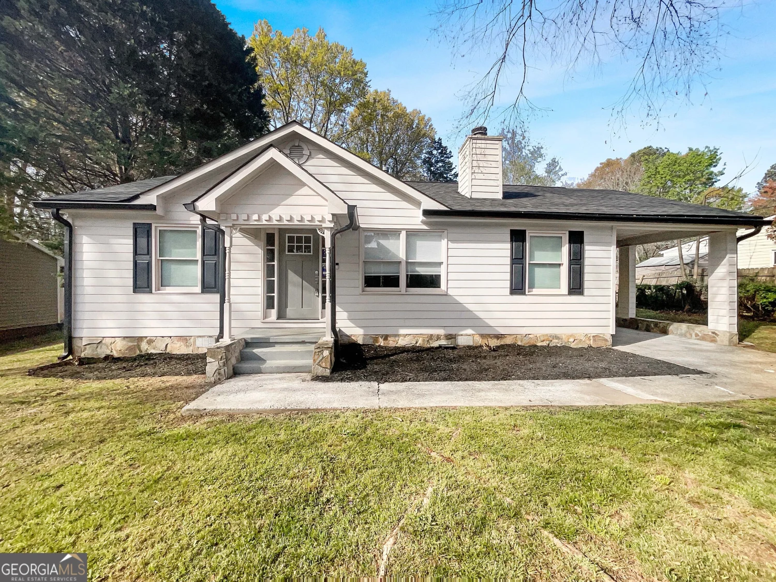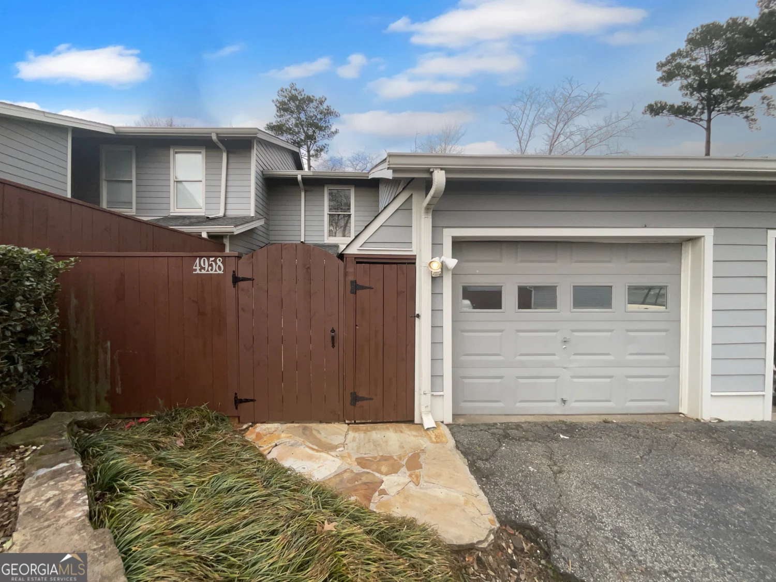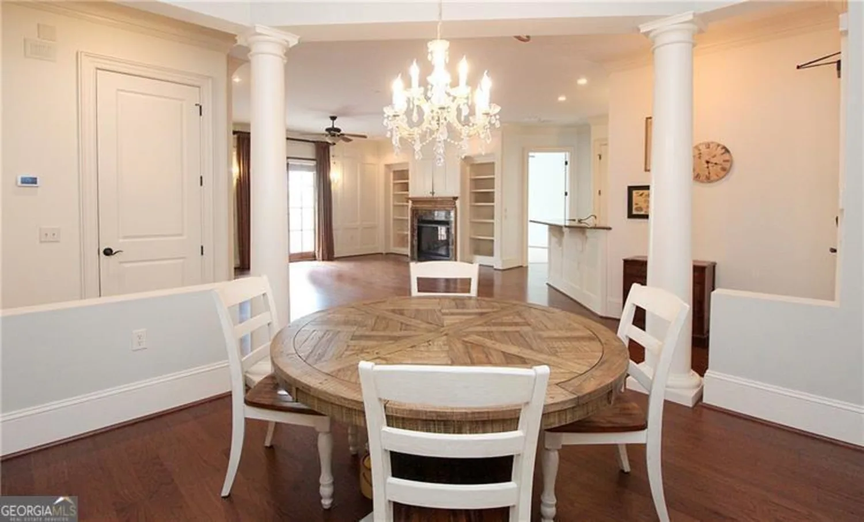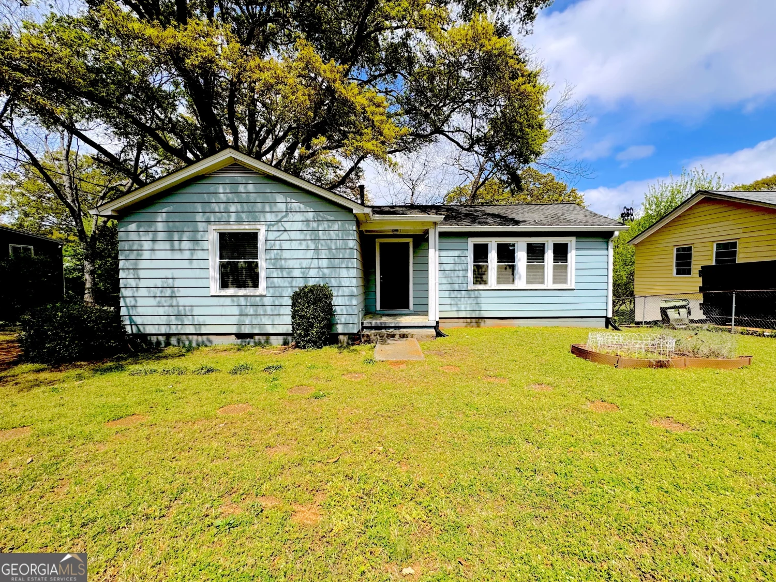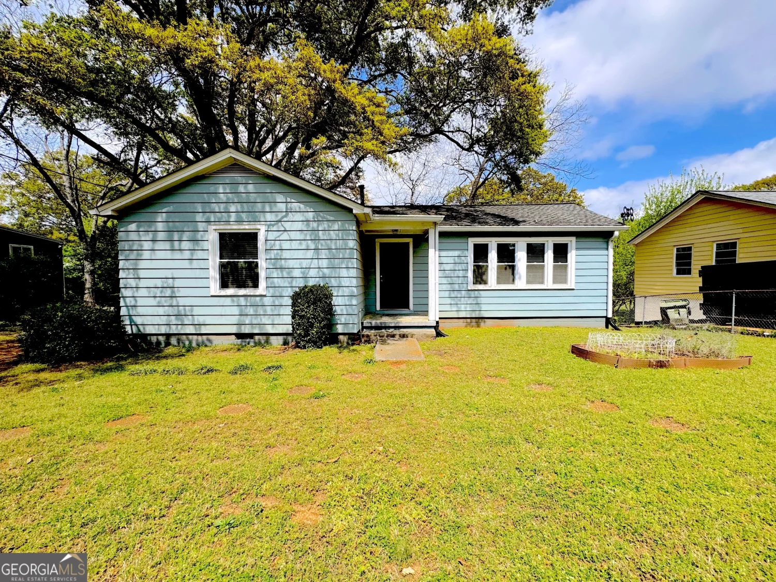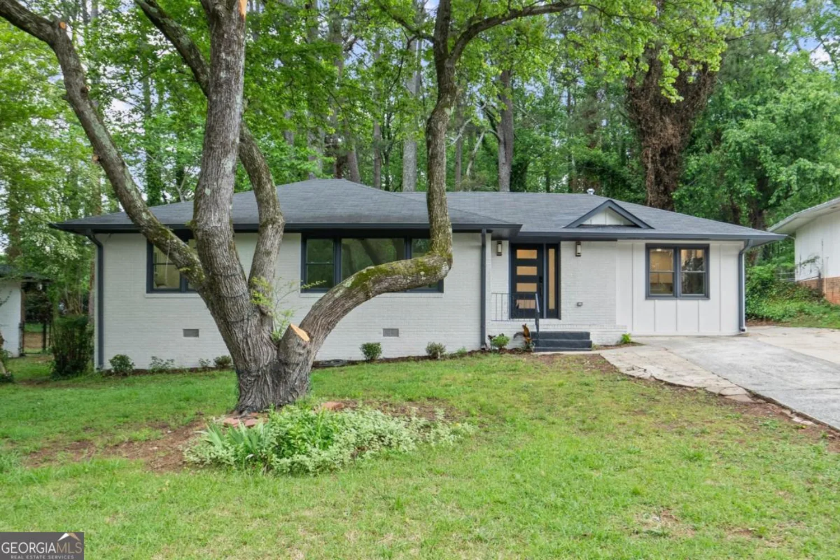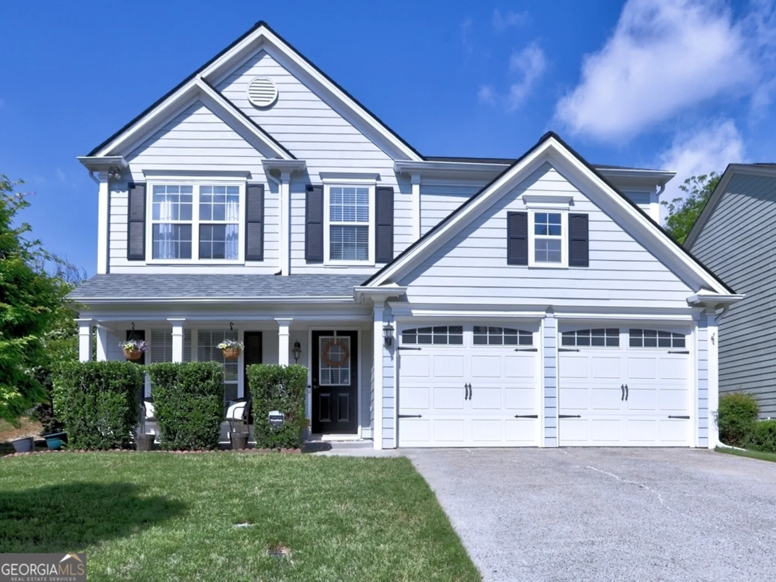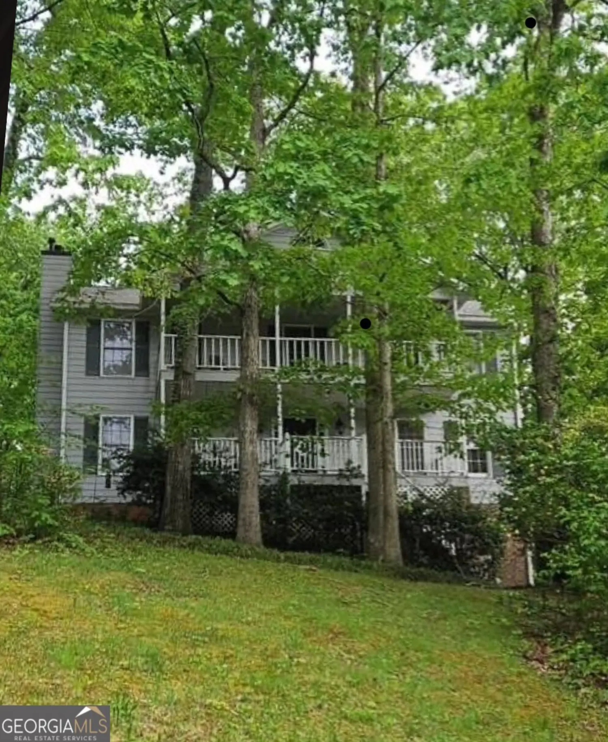4811 nevilly wayMarietta, GA 30066
4811 nevilly wayMarietta, GA 30066
Description
This home is all about location, location, location! Nestled in a tranquil subdivision with no HOA, this charming home offers a perfect blend of comfort and convenience. Located just minutes from Downtown Woodstock with tons of shopping & dining options, this property presents an ideal lifestyle opportunity. This split level home offers 4 bedrooms and 3 full baths, along with a terrace level and a spacious lot. Enter the home to find a charming family room with loads of natural light and a cozy, floor to ceiling stone fireplace. New siding, fresh exterior paint, a new architectural roof, and a fully fenced backyard featuring a sparkling gunite pool-just in time for summer cookouts and pool parties! Enjoy relaxing on the new two tier back deck overlooking the pool and fenced backyard. A wonderful property in a great location to everything you could ask for including parks, schools, restaurants and shopping!
Property Details for 4811 Nevilly Way
- Subdivision ComplexEmerald Garden
- Architectural StyleContemporary
- Parking FeaturesGarage
- Property AttachedYes
LISTING UPDATED:
- StatusActive
- MLS #10508359
- Days on Site15
- Taxes$3,594 / year
- MLS TypeResidential
- Year Built1986
- Lot Size0.15 Acres
- CountryCobb
LISTING UPDATED:
- StatusActive
- MLS #10508359
- Days on Site15
- Taxes$3,594 / year
- MLS TypeResidential
- Year Built1986
- Lot Size0.15 Acres
- CountryCobb
Building Information for 4811 Nevilly Way
- StoriesTwo
- Year Built1986
- Lot Size0.1500 Acres
Payment Calculator
Term
Interest
Home Price
Down Payment
The Payment Calculator is for illustrative purposes only. Read More
Property Information for 4811 Nevilly Way
Summary
Location and General Information
- Community Features: None
- Directions: I-75 North to Canton Rd Connector (exit 267A). Merge onto Canton Rd Connector, then continue on Canton Rd. Turn right onto Jamerson Rd. Turn left onto Nevilly Way.
- Coordinates: 34.069992,-84.516828
School Information
- Elementary School: Keheley
- Middle School: Mccleskey
- High School: Kell
Taxes and HOA Information
- Parcel Number: 16005900730
- Tax Year: 2024
- Association Fee Includes: None
Virtual Tour
Parking
- Open Parking: No
Interior and Exterior Features
Interior Features
- Cooling: Ceiling Fan(s), Central Air
- Heating: Central, Natural Gas
- Appliances: Dishwasher
- Basement: Bath Finished, Finished
- Flooring: Carpet
- Interior Features: Roommate Plan, Split Bedroom Plan
- Levels/Stories: Two
- Window Features: Double Pane Windows
- Bathrooms Total Integer: 3
- Bathrooms Total Decimal: 3
Exterior Features
- Construction Materials: Vinyl Siding
- Fencing: Back Yard, Fenced, Wood
- Patio And Porch Features: Deck
- Pool Features: In Ground
- Roof Type: Composition
- Laundry Features: Other
- Pool Private: No
Property
Utilities
- Sewer: Public Sewer
- Utilities: Cable Available, Electricity Available, Natural Gas Available, Phone Available, Sewer Available, Water Available
- Water Source: Public
- Electric: 220 Volts
Property and Assessments
- Home Warranty: Yes
- Property Condition: Resale
Green Features
Lot Information
- Above Grade Finished Area: 2400
- Common Walls: No Common Walls
- Lot Features: Level
Multi Family
- Number of Units To Be Built: Square Feet
Rental
Rent Information
- Land Lease: Yes
Public Records for 4811 Nevilly Way
Tax Record
- 2024$3,594.00 ($299.50 / month)
Home Facts
- Beds4
- Baths3
- Total Finished SqFt2,400 SqFt
- Above Grade Finished2,400 SqFt
- StoriesTwo
- Lot Size0.1500 Acres
- StyleSingle Family Residence
- Year Built1986
- APN16005900730
- CountyCobb
- Fireplaces1


