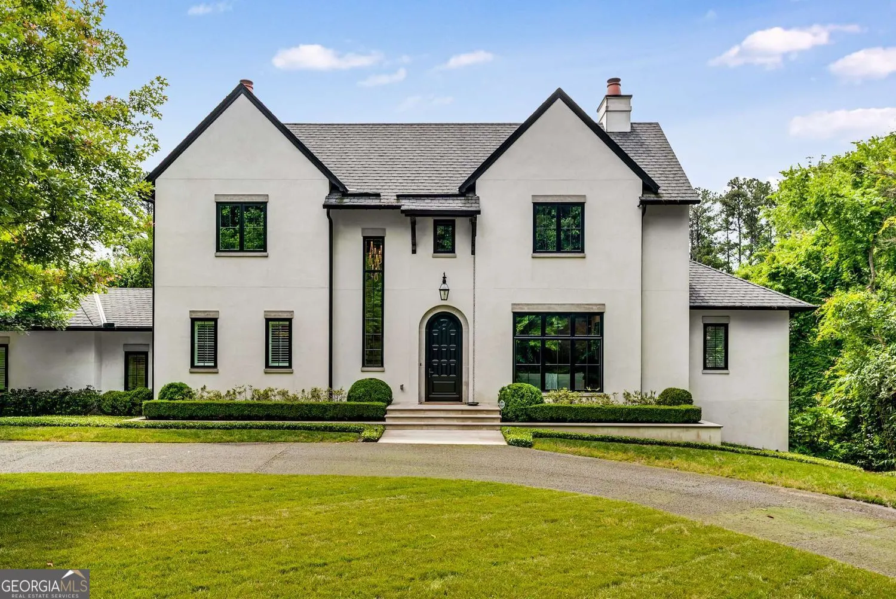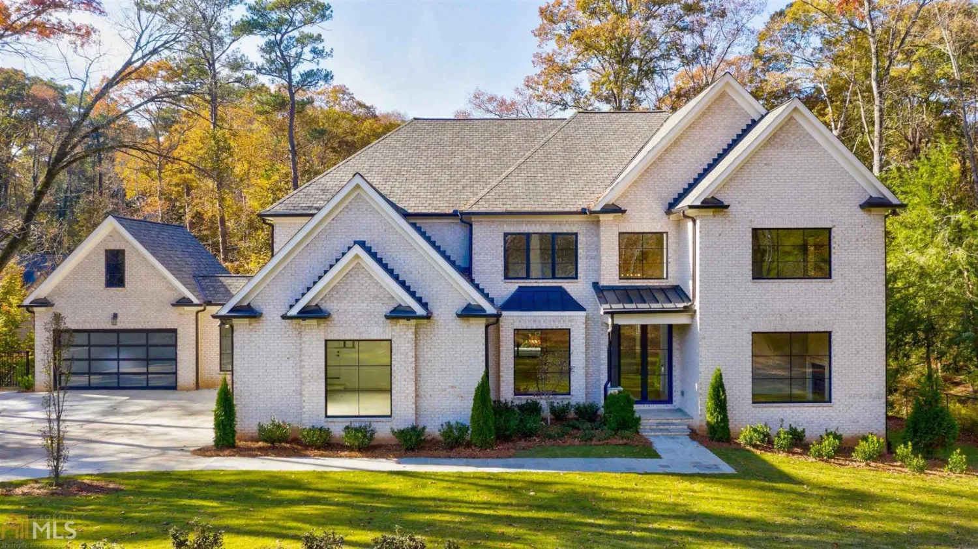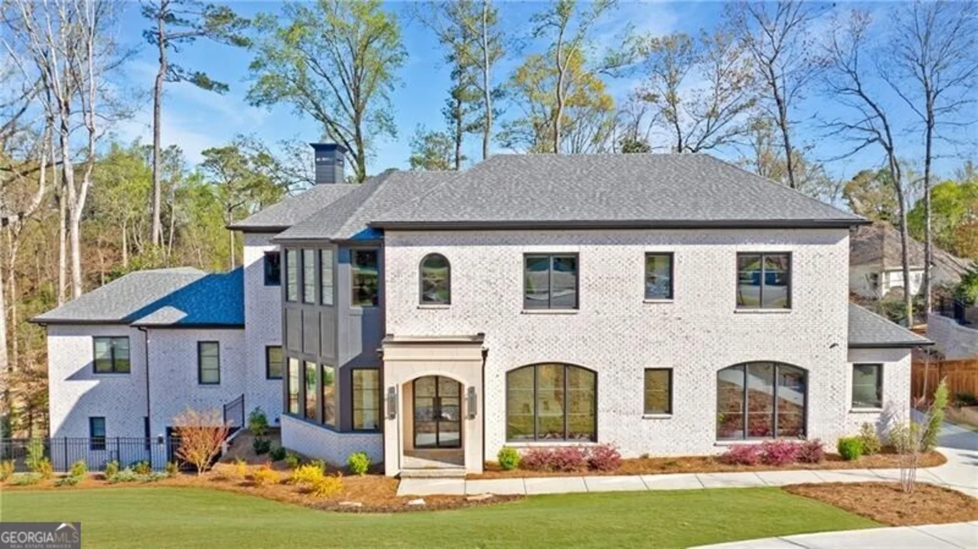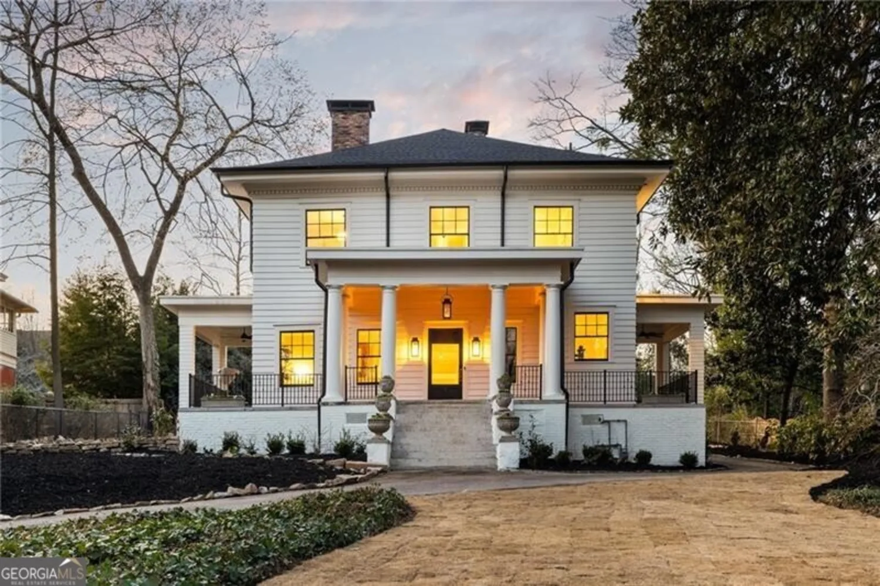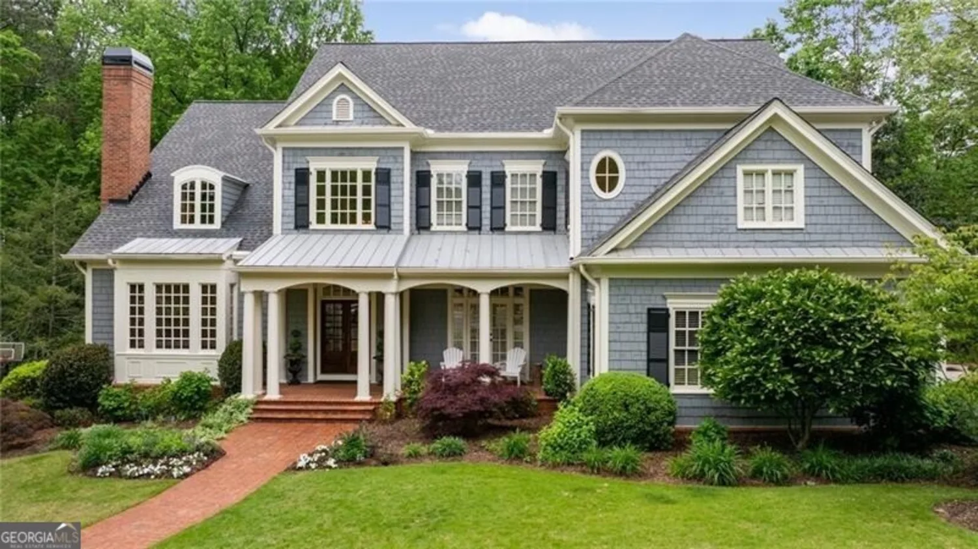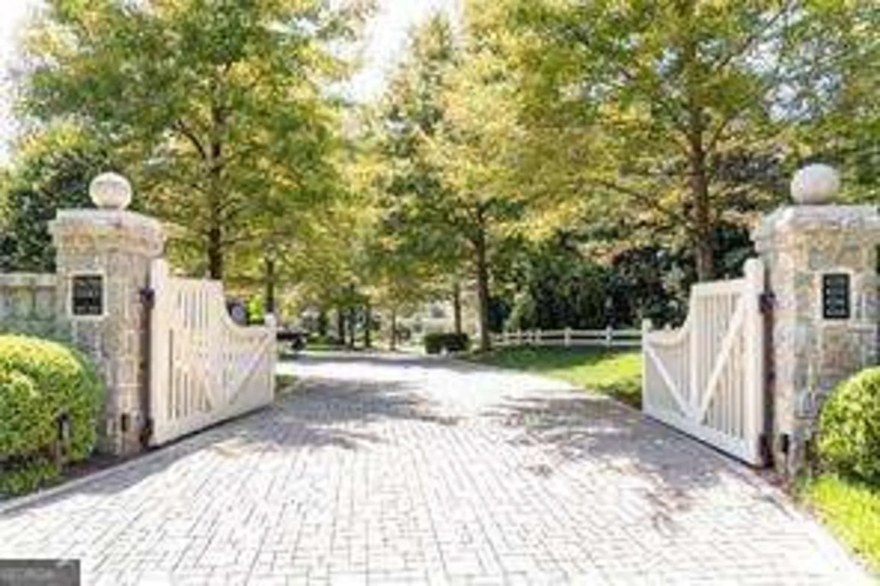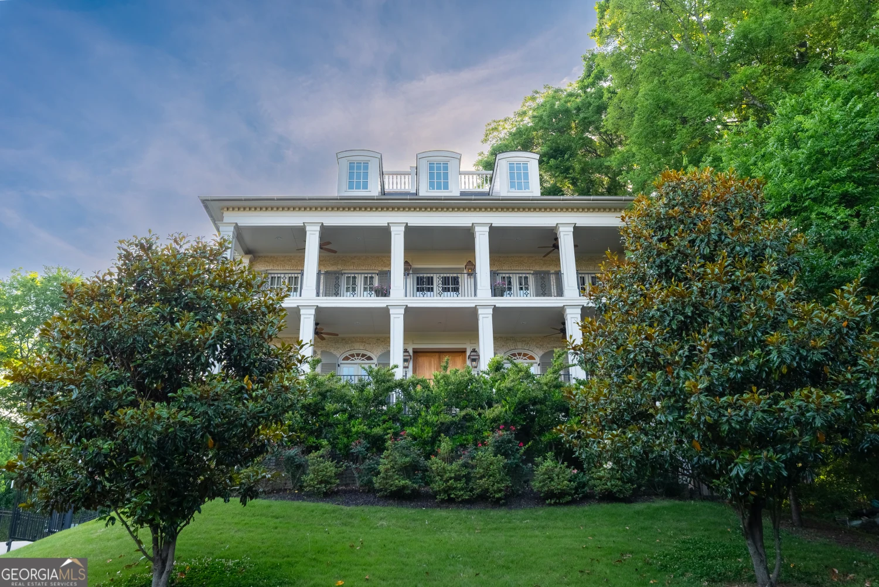810 kenry courtAtlanta, GA 30342
810 kenry courtAtlanta, GA 30342
Description
This stunning former designer show house is a masterclass in luxury living, showcasing the highest level of finishes, craftsmanship, and a thoughtfully curated floor plan. Perfectly positioned at the end of a quiet cul-de-sac and just seconds from all that Buckhead has to offer, this home is truly one-of-a-kind. The main level features a dramatic foyer and staircase framed by walls of windows, flooding the home with natural light and creating an airy, elegant ambiance. The formal den has been transformed into a sophisticated speakeasy, ideal for entertaining. The chef's kitchen is a work of art, featuring a plaster barreled ceiling, custom lacquered cabinetry, an oversized marble island, a scullery for additional prep, and a temperature-controlled wine cellar. The kitchen opens seamlessly into a gracious living room with a cozy fireplace, white oak hardwood floors throughout. Owner's suite on main with a spa-inspired marble bathroom, double vanities, enormous walk-in closets, and refined finishes throughout. A well-appointed mudroom connects to the three-car garage, offering function and style. Upstairs, you'll find spacious en-suite bedrooms and a separate office. The newly finished terrace level includes a fabulous full bar, a flex space for gym or media, and an additional bedroom and bath. Enjoy seamless indoor-outdoor living with a walk-out backyard from the main level, complete with a covered patio and plenty of space for a future pool. An elevator services all three levels of the home. Truly a special home.
Property Details for 810 Kenry Court
- Subdivision ComplexNorth Buckhead
- Architectural StyleBrick 4 Side, French Provincial, Traditional
- Parking FeaturesGarage, Kitchen Level, Parking Pad
- Property AttachedYes
LISTING UPDATED:
- StatusPending
- MLS #10508373
- Days on Site20
- Taxes$44,276 / year
- MLS TypeResidential
- Year Built2020
- Lot Size0.67 Acres
- CountryFulton
LISTING UPDATED:
- StatusPending
- MLS #10508373
- Days on Site20
- Taxes$44,276 / year
- MLS TypeResidential
- Year Built2020
- Lot Size0.67 Acres
- CountryFulton
Building Information for 810 Kenry Court
- StoriesThree Or More
- Year Built2020
- Lot Size0.6730 Acres
Payment Calculator
Term
Interest
Home Price
Down Payment
The Payment Calculator is for illustrative purposes only. Read More
Property Information for 810 Kenry Court
Summary
Location and General Information
- Community Features: Walk To Schools, Near Shopping
- Directions: From Buckhead, head north on Peachtree Road. Turn left onto Peachtree Dunwoody Road. Turn left onto Kenry Court. Home is located in the cul-de-sac.
- Coordinates: 33.877257,-84.359528
School Information
- Elementary School: Smith Primary/Elementary
- Middle School: Sutton
- High School: North Atlanta
Taxes and HOA Information
- Parcel Number: 17 0042 LL1029
- Tax Year: 2024
- Association Fee Includes: Other
Virtual Tour
Parking
- Open Parking: Yes
Interior and Exterior Features
Interior Features
- Cooling: Ceiling Fan(s), Central Air, Zoned
- Heating: Forced Air, Natural Gas, Zoned
- Appliances: Dishwasher, Disposal, Double Oven, Refrigerator
- Basement: Bath Finished, Concrete, Exterior Entry, Finished, Full, Interior Entry
- Fireplace Features: Gas Starter, Living Room
- Flooring: Hardwood
- Interior Features: Bookcases, Master On Main Level, Separate Shower, Soaking Tub, Entrance Foyer, Wine Cellar
- Levels/Stories: Three Or More
- Kitchen Features: Breakfast Area, Breakfast Room, Kitchen Island, Second Kitchen, Walk-in Pantry
- Main Bedrooms: 1
- Total Half Baths: 1
- Bathrooms Total Integer: 7
- Main Full Baths: 1
- Bathrooms Total Decimal: 6
Exterior Features
- Accessibility Features: Accessible Elevator Installed
- Construction Materials: Stone
- Fencing: Back Yard
- Patio And Porch Features: Patio
- Roof Type: Composition
- Laundry Features: Mud Room, Upper Level
- Pool Private: No
Property
Utilities
- Sewer: Public Sewer
- Utilities: Other
- Water Source: Public
Property and Assessments
- Home Warranty: Yes
- Property Condition: Resale
Green Features
Lot Information
- Above Grade Finished Area: 6356
- Common Walls: No Common Walls
- Lot Features: Cul-De-Sac, Level, Private
Multi Family
- Number of Units To Be Built: Square Feet
Rental
Rent Information
- Land Lease: Yes
Public Records for 810 Kenry Court
Tax Record
- 2024$44,276.00 ($3,689.67 / month)
Home Facts
- Beds7
- Baths6
- Total Finished SqFt6,356 SqFt
- Above Grade Finished6,356 SqFt
- StoriesThree Or More
- Lot Size0.6730 Acres
- StyleSingle Family Residence
- Year Built2020
- APN17 0042 LL1029
- CountyFulton
- Fireplaces3


