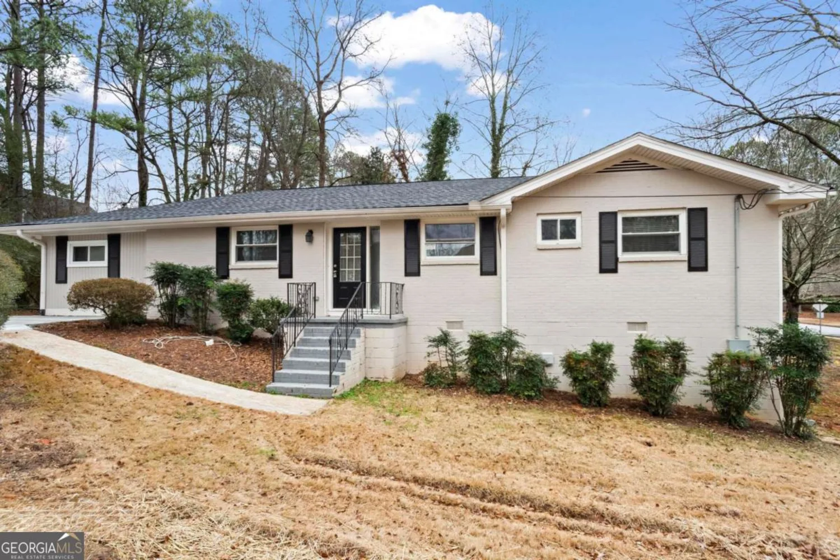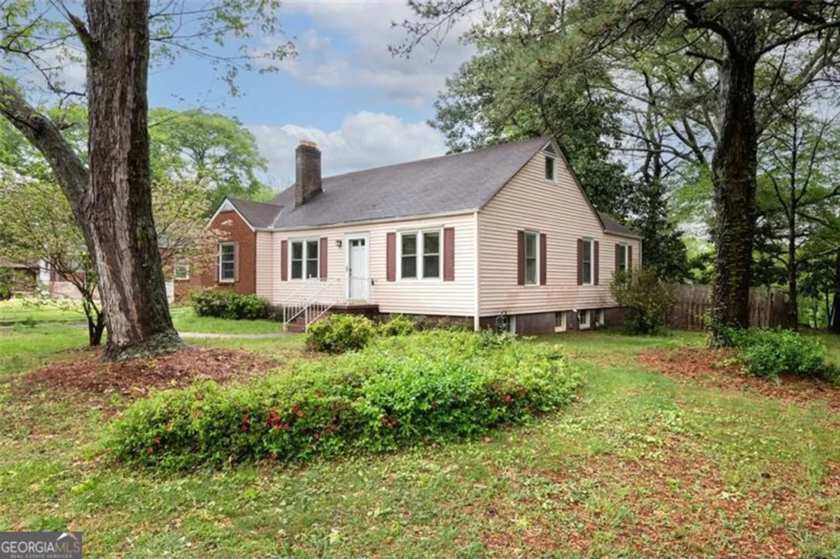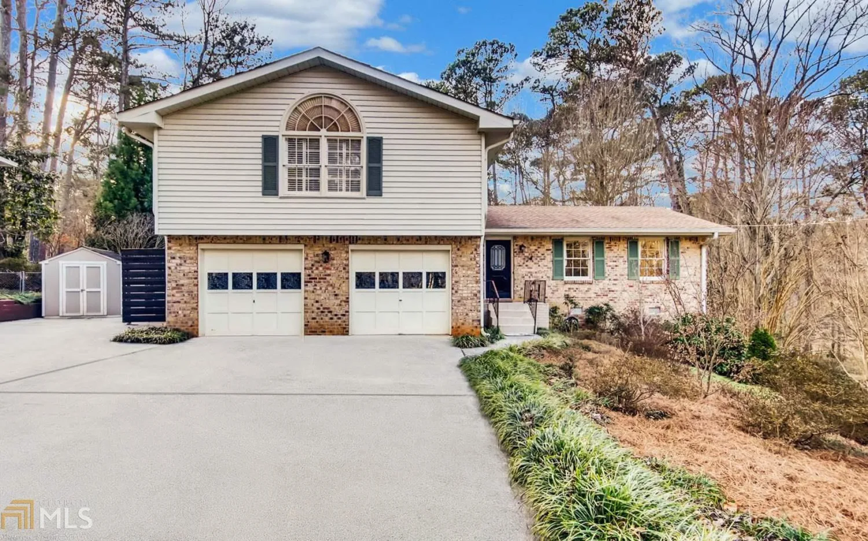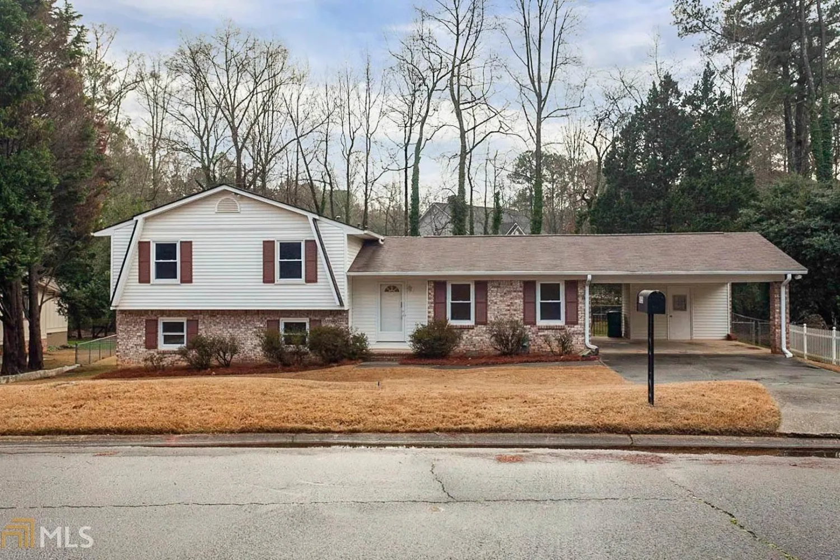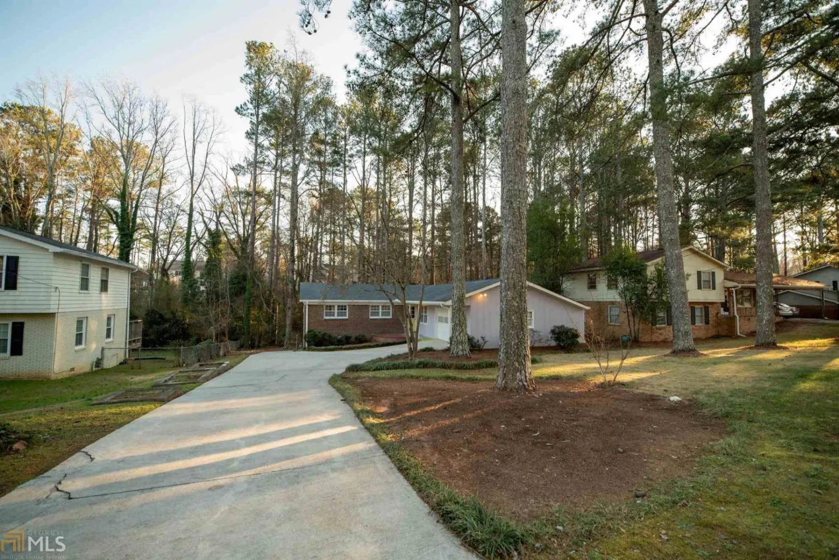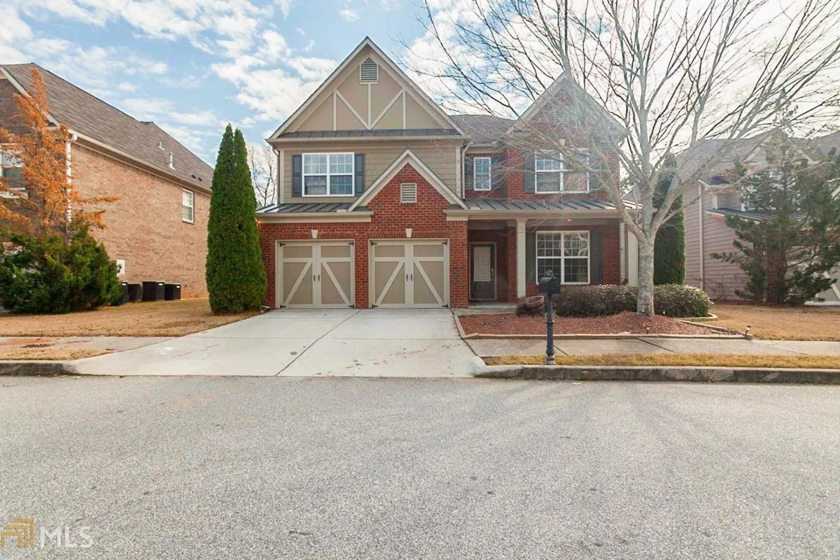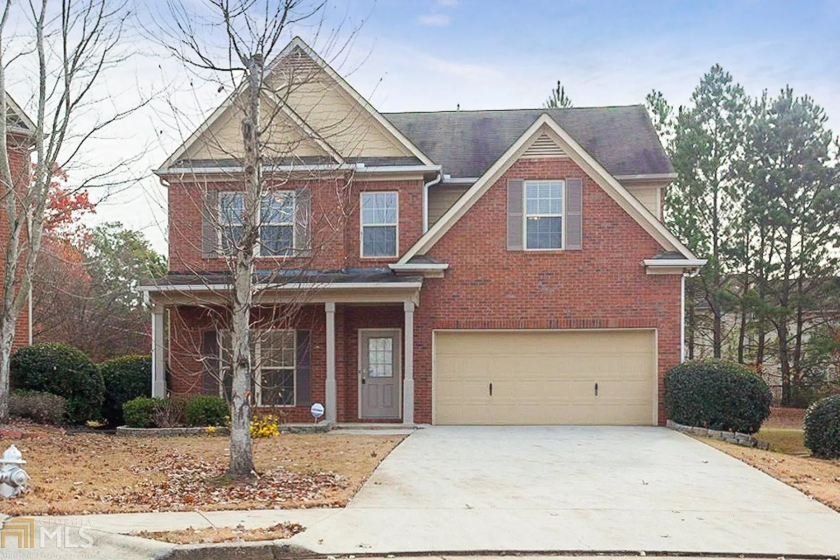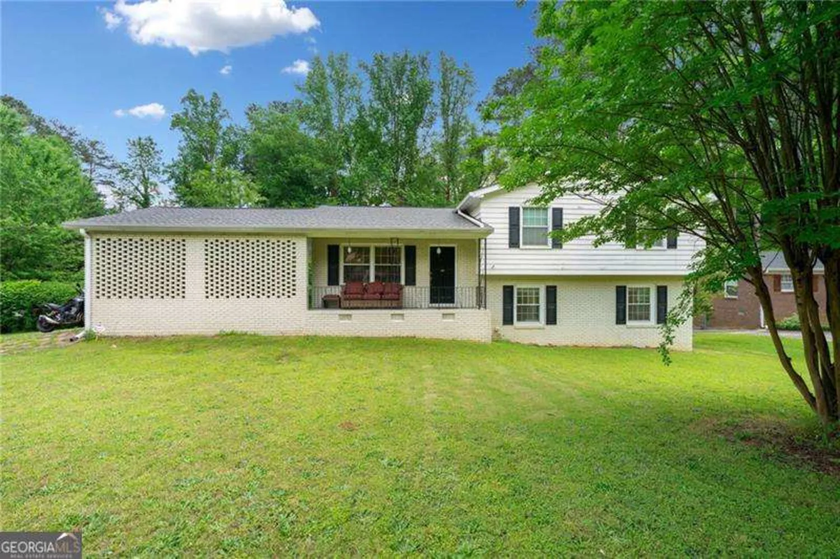2513 ivey crest circleTucker, GA 30084
2513 ivey crest circleTucker, GA 30084
Description
Lovely townhome in a gated community. All three spacious bedrooms have en suite bathrooms. The ground-level bedroom and bath make a great private guest suite! The main level has great natural light and an open layout. The kitchen is roomy with a large eating area and opens to the Great Room, which has a fireplace and a half bath. Upstairs, both bathrooms feature oversized garden/soaking tubs. This has been a wonderful first home for the current owners. The location is super convenient. The owner says, "We're basically less than 10 minutes from everything we need, and my drive to CDC/Emory is only 25 minutes in the mornings."
Property Details for 2513 Ivey Crest Circle
- Subdivision ComplexIvey Crest
- Architectural StyleBrick Front
- Num Of Parking Spaces2
- Parking FeaturesBasement, Garage, Garage Door Opener
- Property AttachedYes
LISTING UPDATED:
- StatusActive
- MLS #10508389
- Days on Site20
- Taxes$3,472 / year
- HOA Fees$320 / month
- MLS TypeResidential
- Year Built2005
- CountryDeKalb
LISTING UPDATED:
- StatusActive
- MLS #10508389
- Days on Site20
- Taxes$3,472 / year
- HOA Fees$320 / month
- MLS TypeResidential
- Year Built2005
- CountryDeKalb
Building Information for 2513 Ivey Crest Circle
- StoriesThree Or More
- Year Built2005
- Lot Size0.0100 Acres
Payment Calculator
Term
Interest
Home Price
Down Payment
The Payment Calculator is for illustrative purposes only. Read More
Property Information for 2513 Ivey Crest Circle
Summary
Location and General Information
- Community Features: Gated, Park, Sidewalks, Street Lights, Near Public Transport, Walk To Schools, Near Shopping
- Directions: Established in 1892, downtown Tucker is the heart of the community & the center of activity. From downtown Tucker, go east on LaVista Road to left on the Lawrenceville Highway (US 29), go a short distance to right in the last Walmart entrance at the Tucker Police precinct. Left on Ivey Crest Circle. Pass through the gate and take your first left to #2513 on your left. Convenient guest parking on the right.
- Coordinates: 33.856672,-84.203357
School Information
- Elementary School: Smoke Rise
- Middle School: Tucker
- High School: Tucker
Taxes and HOA Information
- Parcel Number: 18 225 10 051
- Tax Year: 2024
- Association Fee Includes: Insurance, Maintenance Structure, Maintenance Grounds, Pest Control, Reserve Fund, Security
Virtual Tour
Parking
- Open Parking: No
Interior and Exterior Features
Interior Features
- Cooling: Ceiling Fan(s), Central Air, Electric
- Heating: Central, Electric, Forced Air
- Appliances: Dishwasher, Disposal, Dryer, Electric Water Heater, Microwave, Refrigerator, Washer
- Basement: None
- Fireplace Features: Factory Built, Family Room
- Flooring: Carpet, Hardwood, Vinyl
- Interior Features: In-Law Floorplan, Roommate Plan, Soaking Tub, Walk-In Closet(s)
- Levels/Stories: Three Or More
- Kitchen Features: Breakfast Area, Breakfast Bar, Pantry
- Foundation: Slab
- Total Half Baths: 1
- Bathrooms Total Integer: 4
- Bathrooms Total Decimal: 3
Exterior Features
- Construction Materials: Brick
- Patio And Porch Features: Deck
- Roof Type: Composition
- Security Features: Gated Community, Security System
- Laundry Features: In Hall, Upper Level
- Pool Private: No
Property
Utilities
- Sewer: Public Sewer
- Utilities: Cable Available, Electricity Available, High Speed Internet, Sewer Available, Underground Utilities, Water Available
- Water Source: Public
Property and Assessments
- Home Warranty: Yes
- Property Condition: Resale
Green Features
Lot Information
- Above Grade Finished Area: 1842
- Common Walls: 2+ Common Walls, No One Above, No One Below
- Lot Features: Level
Multi Family
- Number of Units To Be Built: Square Feet
Rental
Rent Information
- Land Lease: Yes
Public Records for 2513 Ivey Crest Circle
Tax Record
- 2024$3,472.00 ($289.33 / month)
Home Facts
- Beds3
- Baths3
- Total Finished SqFt1,842 SqFt
- Above Grade Finished1,842 SqFt
- StoriesThree Or More
- Lot Size0.0100 Acres
- StyleCondominium
- Year Built2005
- APN18 225 10 051
- CountyDeKalb
- Fireplaces1


