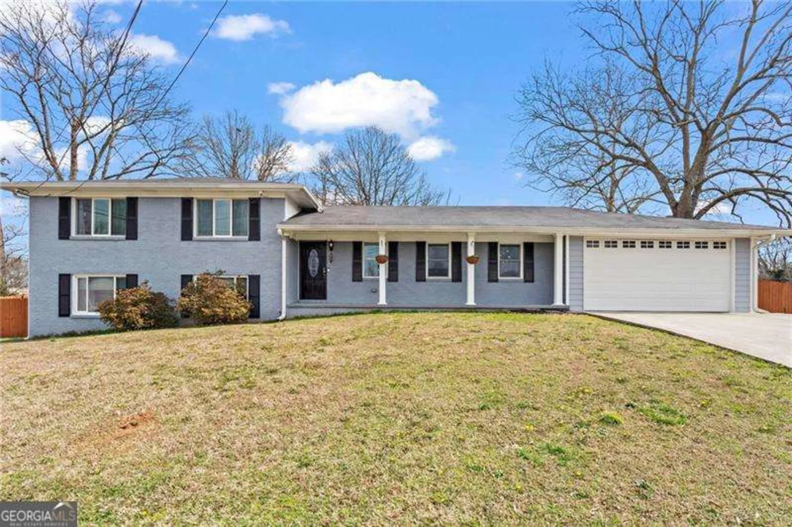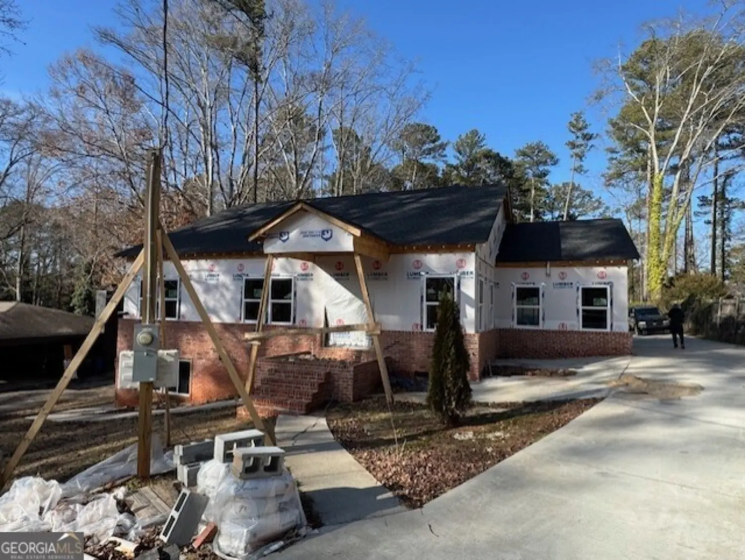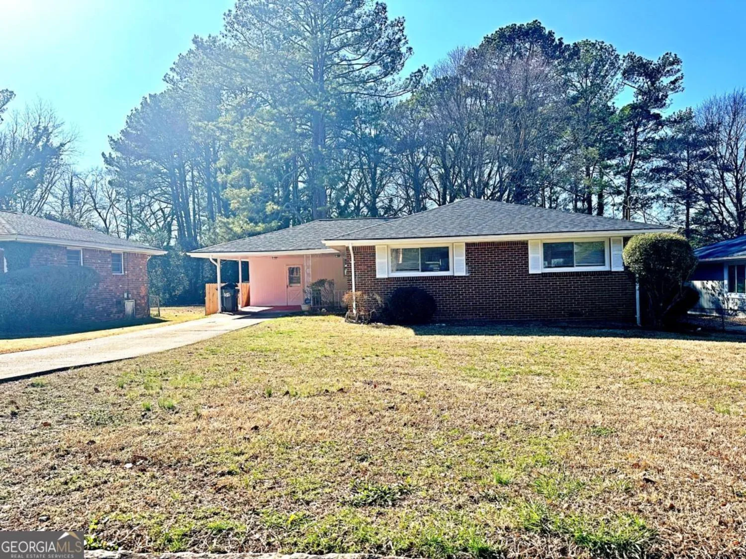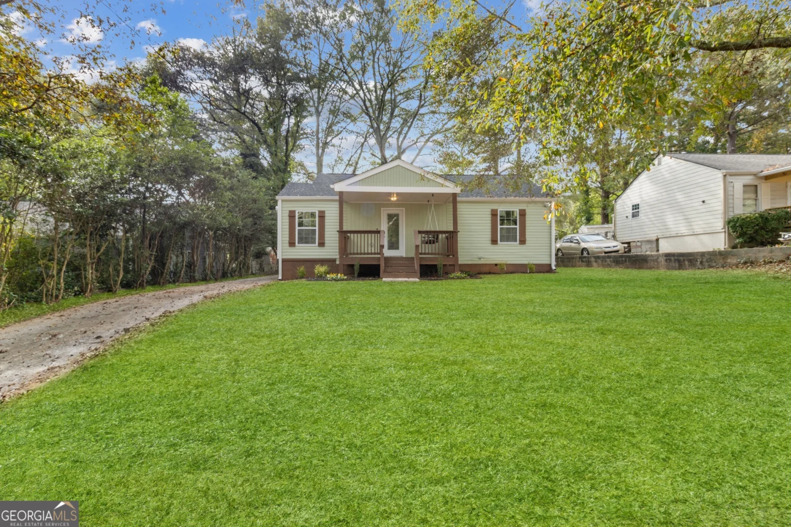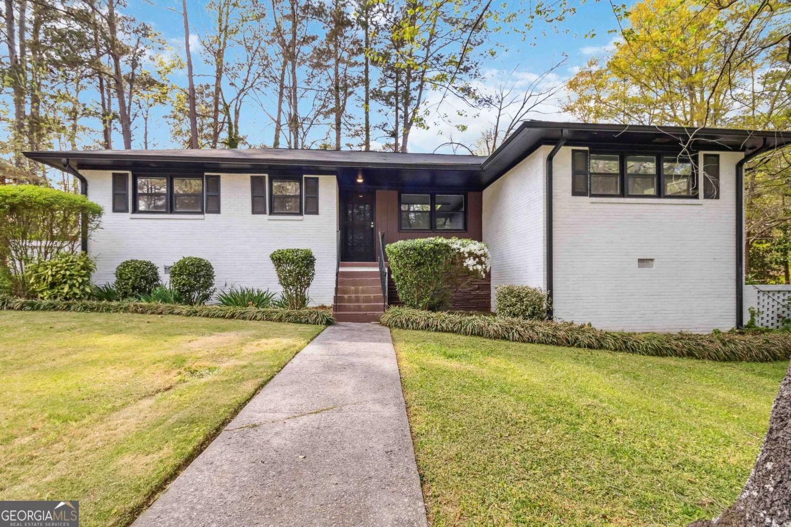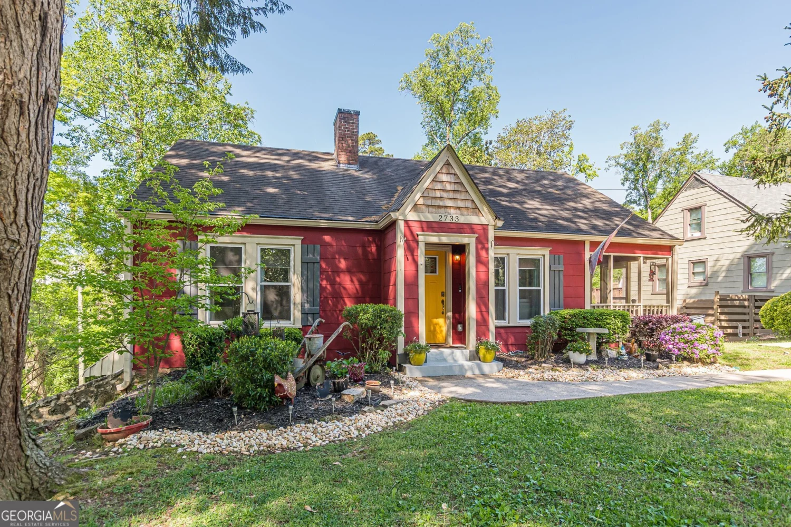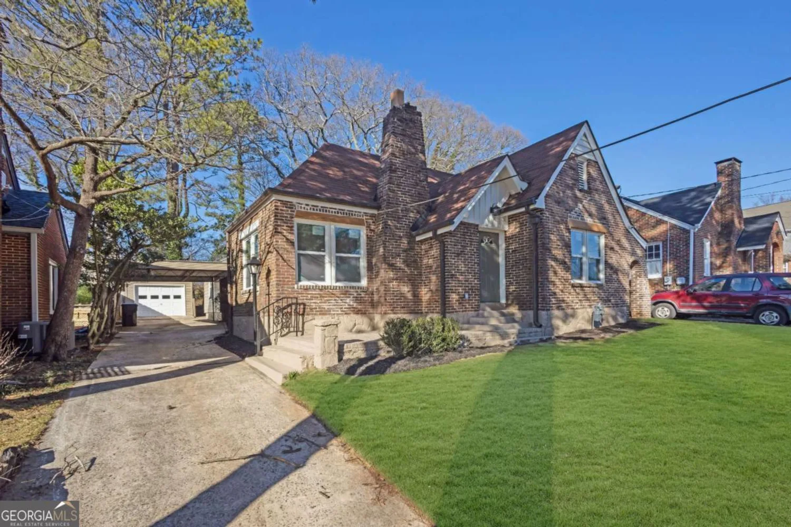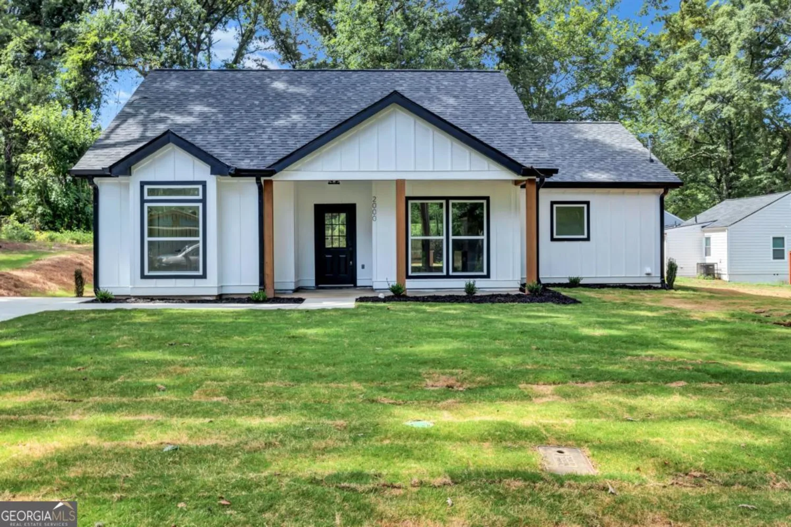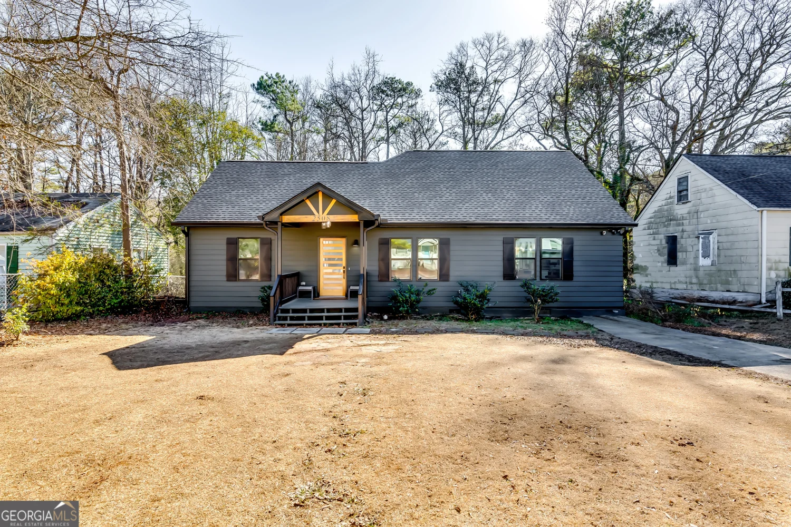2738 westchester driveEast Point, GA 30344
2738 westchester driveEast Point, GA 30344
Description
Welcome to this stunning recently renovated four-sided brick ranch! This home features a new kitchen with stainless steel appliances, quartz countertops, recessed lighting, custom cabinets with two large lazy susan cabinets to maximize storage, and a spacious pantry. Beautiful hardwood floors gleam throughout this home giving it a modern feel. Have your pick of two owner's suites with designer bathroom features. One of the two additional bedrooms could be used as a work from home office space or media room. Relax and entertain in the expansive sunroom located off of the kitchen with new windows and luxury vinyl flooring. Perfect for summer dinners with an outside ambiance overlooking the private backyard. If you're looking for a traditional home with modern updates in a tranquil location, this is it! Located minutes from Hartsfield-Jackson International Airport, downtown restaurants, and shopping. This home qualifies for 100% financing as well as $17,500 & $20,000 first-time home buyer's grant.
Property Details for 2738 Westchester Drive
- Subdivision ComplexNone
- Architectural StyleBrick 4 Side, Ranch
- Parking FeaturesParking Pad
- Property AttachedNo
LISTING UPDATED:
- StatusActive
- MLS #10508433
- Days on Site7
- Taxes$3,105.49 / year
- MLS TypeResidential
- Year Built1962
- Lot Size0.28 Acres
- CountryFulton
LISTING UPDATED:
- StatusActive
- MLS #10508433
- Days on Site7
- Taxes$3,105.49 / year
- MLS TypeResidential
- Year Built1962
- Lot Size0.28 Acres
- CountryFulton
Building Information for 2738 Westchester Drive
- StoriesOne
- Year Built1962
- Lot Size0.2760 Acres
Payment Calculator
Term
Interest
Home Price
Down Payment
The Payment Calculator is for illustrative purposes only. Read More
Property Information for 2738 Westchester Drive
Summary
Location and General Information
- Community Features: None
- Directions: GPS for best directions
- Coordinates: 33.68081,-84.46824
School Information
- Elementary School: Hamilton Holmes
- Middle School: Paul D West
- High School: Tri Cities
Taxes and HOA Information
- Parcel Number: 14 019600010749
- Tax Year: 22
- Association Fee Includes: None
Virtual Tour
Parking
- Open Parking: Yes
Interior and Exterior Features
Interior Features
- Cooling: Central Air
- Heating: Central
- Appliances: Dishwasher, Microwave, Oven/Range (Combo), Refrigerator, Stainless Steel Appliance(s)
- Basement: Crawl Space
- Flooring: Hardwood, Tile
- Interior Features: Tile Bath
- Levels/Stories: One
- Kitchen Features: Breakfast Bar, Pantry, Solid Surface Counters
- Foundation: Slab
- Main Bedrooms: 4
- Bathrooms Total Integer: 3
- Main Full Baths: 3
- Bathrooms Total Decimal: 3
Exterior Features
- Construction Materials: Brick
- Roof Type: Composition
- Laundry Features: In Kitchen
- Pool Private: No
Property
Utilities
- Sewer: Public Sewer
- Utilities: Cable Available, Electricity Available, High Speed Internet, Sewer Connected
- Water Source: Public
Property and Assessments
- Home Warranty: Yes
- Property Condition: Updated/Remodeled
Green Features
Lot Information
- Above Grade Finished Area: 1698
- Lot Features: Level, Private
Multi Family
- Number of Units To Be Built: Square Feet
Rental
Rent Information
- Land Lease: Yes
Public Records for 2738 Westchester Drive
Tax Record
- 22$3,105.49 ($258.79 / month)
Home Facts
- Beds4
- Baths3
- Total Finished SqFt1,698 SqFt
- Above Grade Finished1,698 SqFt
- StoriesOne
- Lot Size0.2760 Acres
- StyleSingle Family Residence
- Year Built1962
- APN14 019600010749
- CountyFulton
- Fireplaces1


