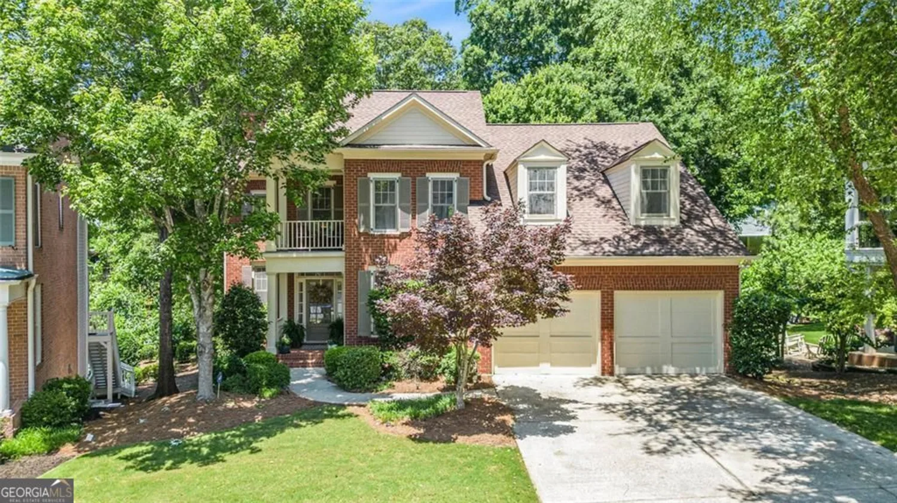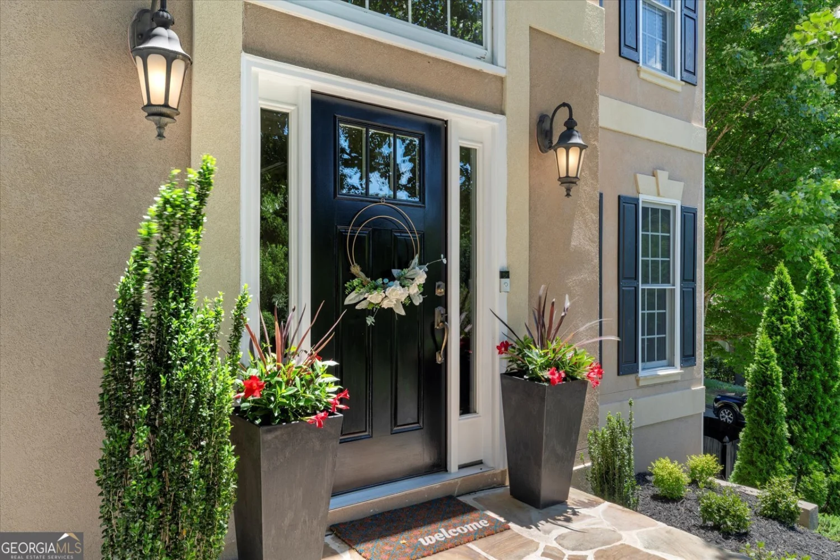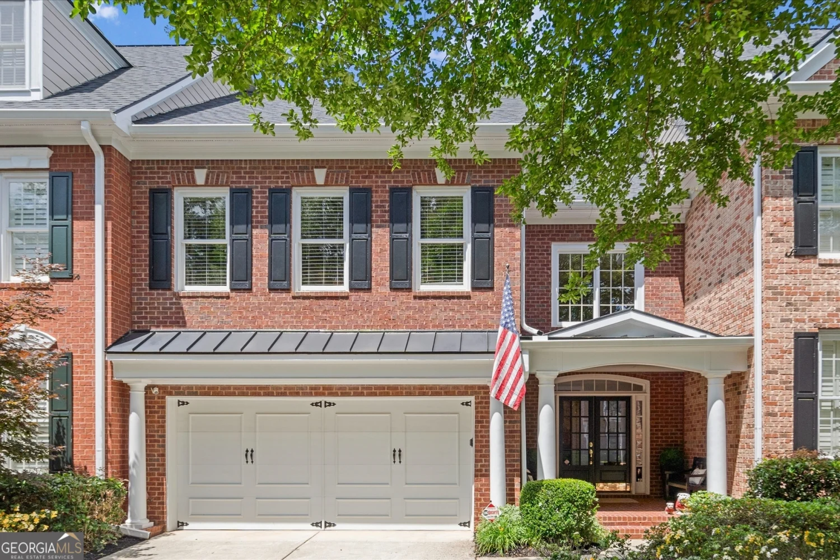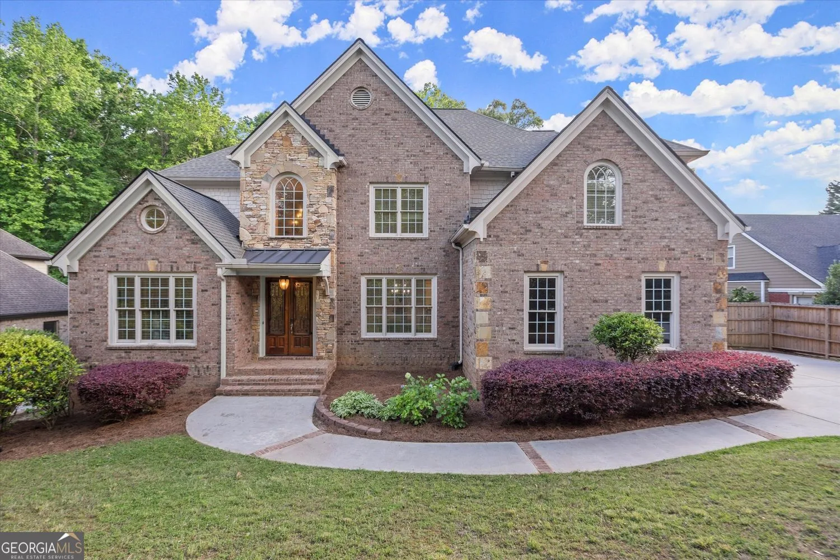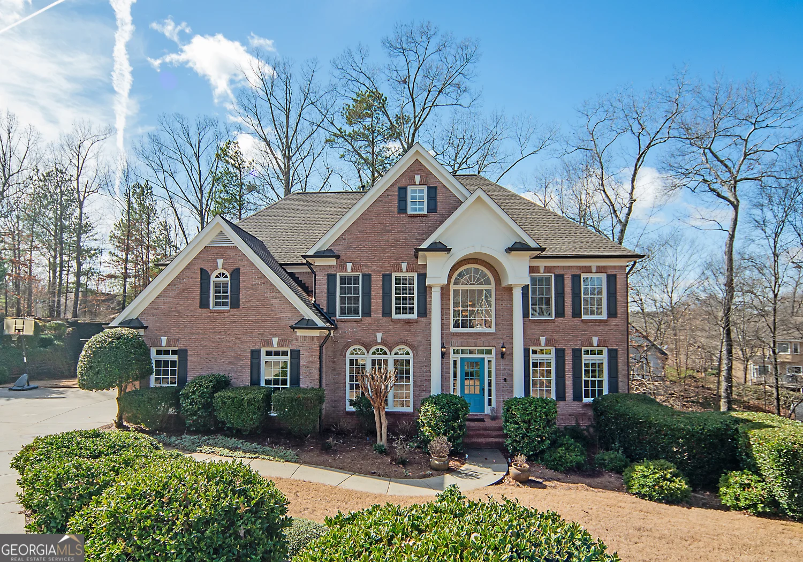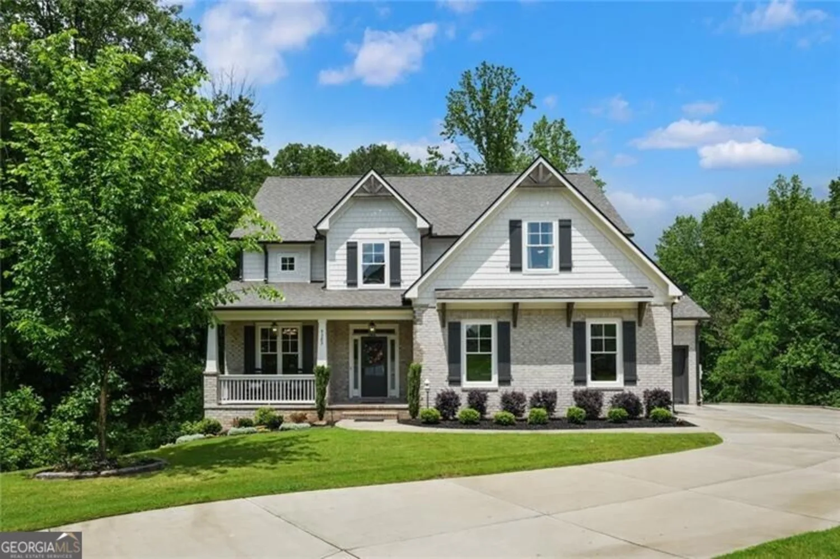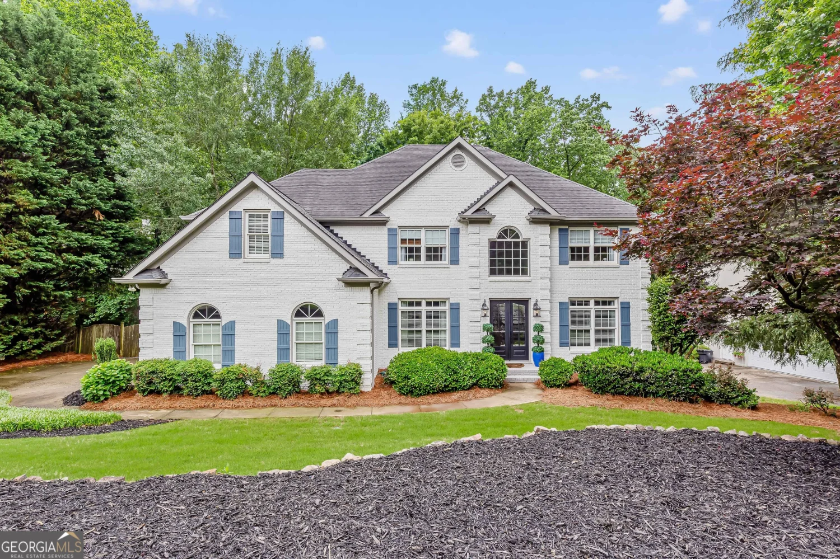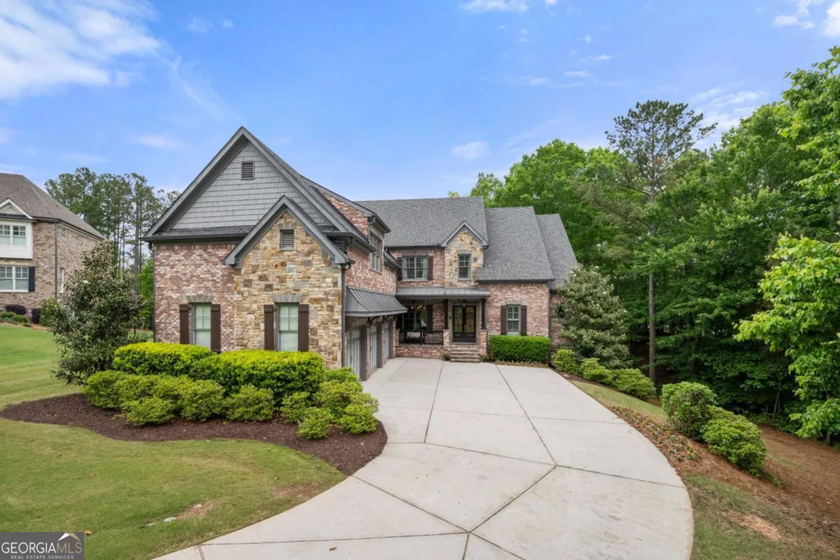429 afton driveRoswell, GA 30075
429 afton driveRoswell, GA 30075
Description
Timeless Elegance Meets Unmatched Convenience Perfectly positioned within walking distance to the vibrant energy of Canton Street, Southern Post, and Grimes Bridge Park, this exquisite 4-sided brick residence offers an unparalleled lifestyle. A grand two-story foyer sets the tone, flowing effortlessly into the sun-drenched Great Room with its coffered ceiling, gas fireplace, and bespoke built-ins. The formal dining room is ideal for sophisticated entertaining, while the chef's kitchen impresses with granite countertops, stainless steel appliances, a walk-in pantry, and an inviting fireside keeping room. The Primary Suite on the main level provides a true retreat, opening onto a covered porch ideal for morning coffee or evening wine. Upstairs, discover a dedicated media room and an expansive secondary Primary Suite, complete with a private sitting area, spa-inspired bath, and generous walk-in closet. Three additional en-suite guest rooms offer comfort and privacy, along with a flexible bonus space perfect for a home office, studio, or fitness room. The fully finished Terrace Level caters to multi-generational living or effortless entertaining, featuring a complete second kitchen, spacious living areas, two bedrooms, a full bath, laundry, and a state-of-the-art media room. Outdoors, a level, fully fenced backyard offers multiple living spaces for dining, entertaining, and quiet moments alike. A rare opportunity to secure a property where craftsmanship, location, and lifestyle intersect beautifully-ideal for the discerning buyer seeking both luxury and lasting value. This home offers every kind of life cycle living.. from Investor to Multi- generational and everything in between.
Property Details for 429 Afton Drive
- Subdivision ComplexRoswell Heights
- Architectural StyleBrick 4 Side, Traditional
- ExteriorGarden
- Parking FeaturesAttached, Garage
- Property AttachedYes
LISTING UPDATED:
- StatusPending
- MLS #10508438
- Days on Site28
- Taxes$13,104 / year
- MLS TypeResidential
- Year Built2017
- Lot Size0.34 Acres
- CountryFulton
LISTING UPDATED:
- StatusPending
- MLS #10508438
- Days on Site28
- Taxes$13,104 / year
- MLS TypeResidential
- Year Built2017
- Lot Size0.34 Acres
- CountryFulton
Building Information for 429 Afton Drive
- StoriesThree Or More
- Year Built2017
- Lot Size0.3400 Acres
Payment Calculator
Term
Interest
Home Price
Down Payment
The Payment Calculator is for illustrative purposes only. Read More
Property Information for 429 Afton Drive
Summary
Location and General Information
- Community Features: Park, Playground, Street Lights, Near Public Transport, Walk To Schools, Near Shopping
- Directions: GA 400 North to Exit 7b (Holcomb Bridge Road West). Go to Norcross Street turn Left. Turn Right on Afton Street. Home will be on the left.
- View: City
- Coordinates: 34.026537,-84.348459
School Information
- Elementary School: Vickery Mi
- Middle School: Elkins Pointe
- High School: Roswell
Taxes and HOA Information
- Parcel Number: 12 200204510342
- Tax Year: 2023
- Association Fee Includes: None
- Tax Lot: 10
Virtual Tour
Parking
- Open Parking: No
Interior and Exterior Features
Interior Features
- Cooling: Ceiling Fan(s), Central Air, Electric, Zoned
- Heating: Central, Forced Air, Natural Gas, Zoned
- Appliances: Dishwasher, Disposal, Double Oven, Microwave, Refrigerator
- Basement: Bath Finished, Concrete, Daylight, Exterior Entry, Finished, Full, Interior Entry
- Fireplace Features: Basement, Gas Log, Gas Starter, Master Bedroom
- Flooring: Carpet, Hardwood
- Interior Features: Bookcases, In-Law Floorplan, Master On Main Level, Separate Shower, Soaking Tub, Tray Ceiling(s), Entrance Foyer, Walk-In Closet(s)
- Levels/Stories: Three Or More
- Window Features: Double Pane Windows
- Kitchen Features: Breakfast Area, Breakfast Bar, Kitchen Island, Second Kitchen, Walk-in Pantry
- Main Bedrooms: 1
- Total Half Baths: 2
- Bathrooms Total Integer: 8
- Main Full Baths: 1
- Bathrooms Total Decimal: 7
Exterior Features
- Construction Materials: Brick
- Fencing: Back Yard, Fenced, Front Yard
- Patio And Porch Features: Deck, Patio, Porch
- Roof Type: Composition
- Laundry Features: Upper Level
- Pool Private: No
Property
Utilities
- Sewer: Public Sewer
- Utilities: Cable Available, Electricity Available, High Speed Internet, Natural Gas Available, Phone Available, Sewer Available, Water Available
- Water Source: Public
- Electric: 220 Volts
Property and Assessments
- Home Warranty: Yes
- Property Condition: Resale
Green Features
Lot Information
- Above Grade Finished Area: 6900
- Common Walls: No Common Walls
- Lot Features: Level
Multi Family
- Number of Units To Be Built: Square Feet
Rental
Rent Information
- Land Lease: Yes
Public Records for 429 Afton Drive
Tax Record
- 2023$13,104.00 ($1,092.00 / month)
Home Facts
- Beds7
- Baths6
- Total Finished SqFt9,591 SqFt
- Above Grade Finished6,900 SqFt
- Below Grade Finished2,691 SqFt
- StoriesThree Or More
- Lot Size0.3400 Acres
- StyleSingle Family Residence
- Year Built2017
- APN12 200204510342
- CountyFulton
- Fireplaces4


