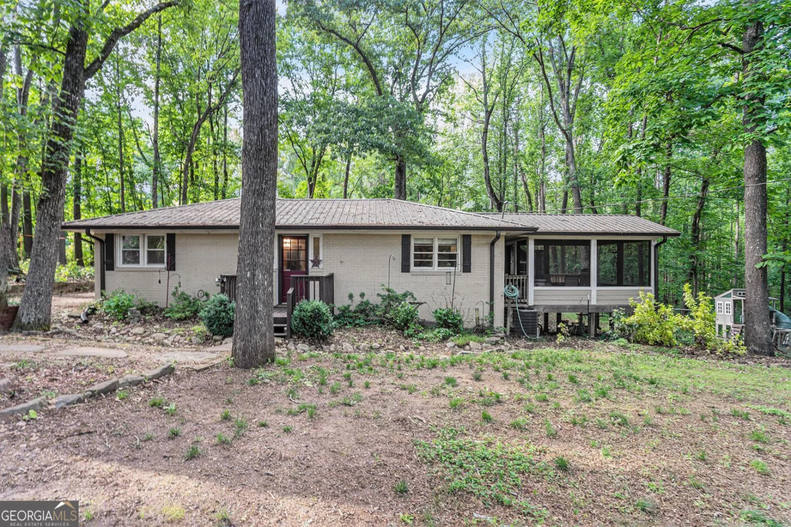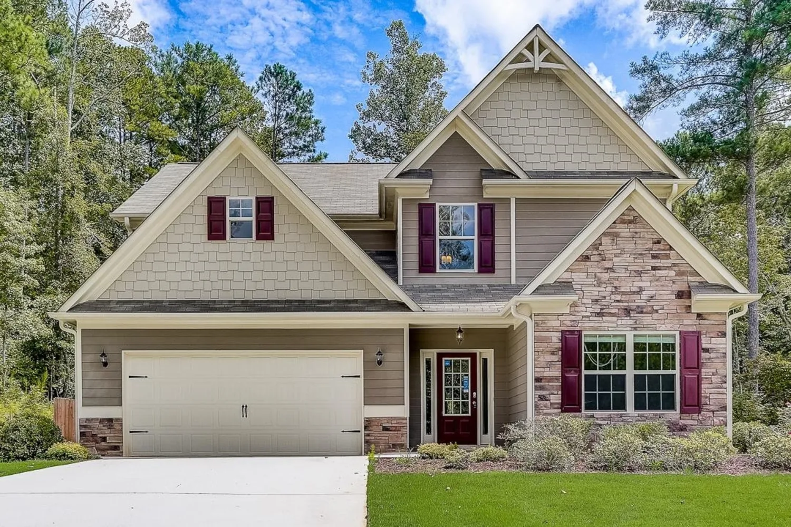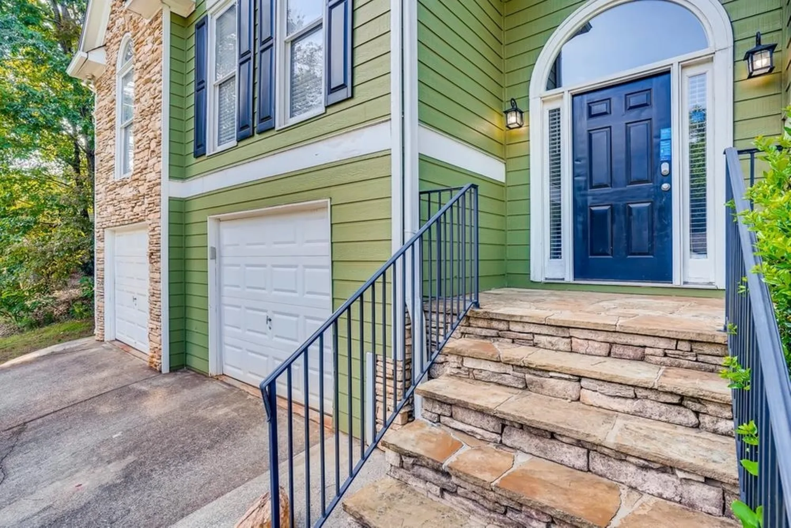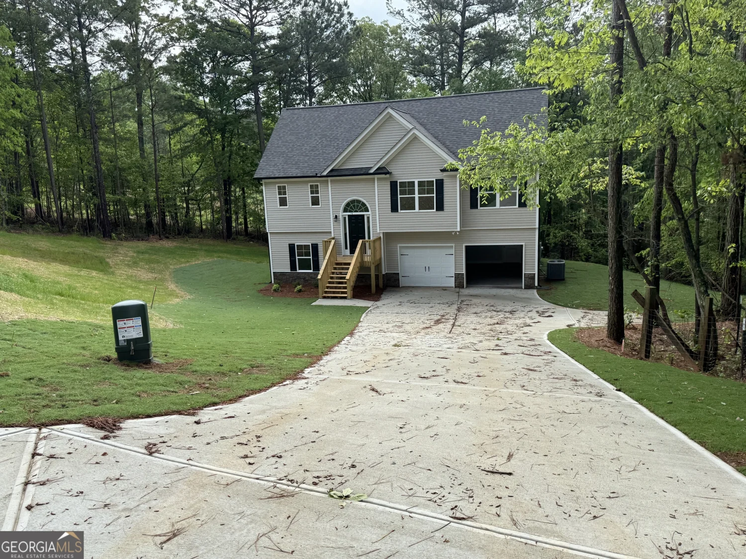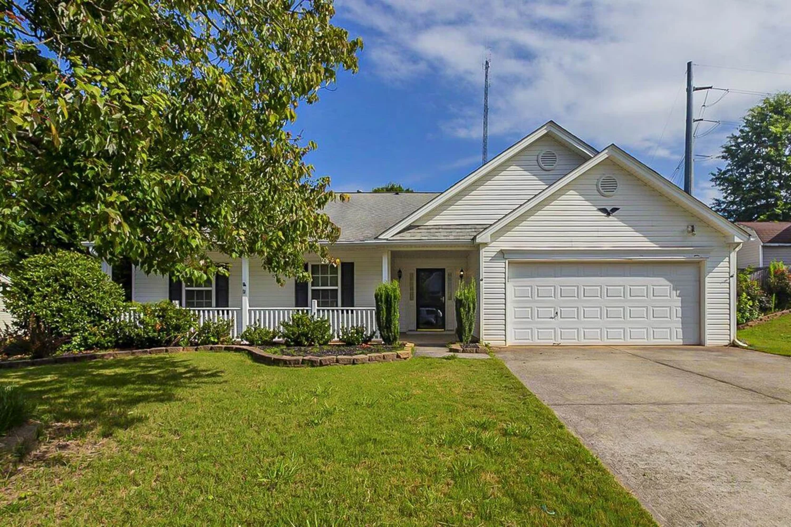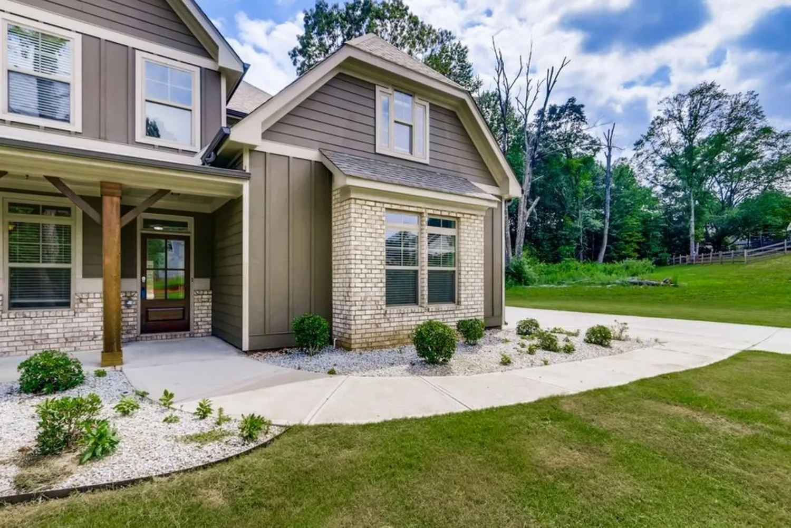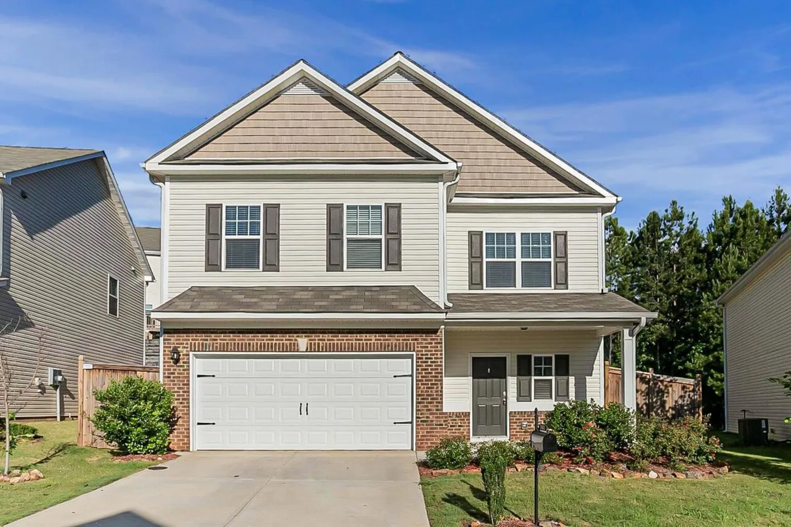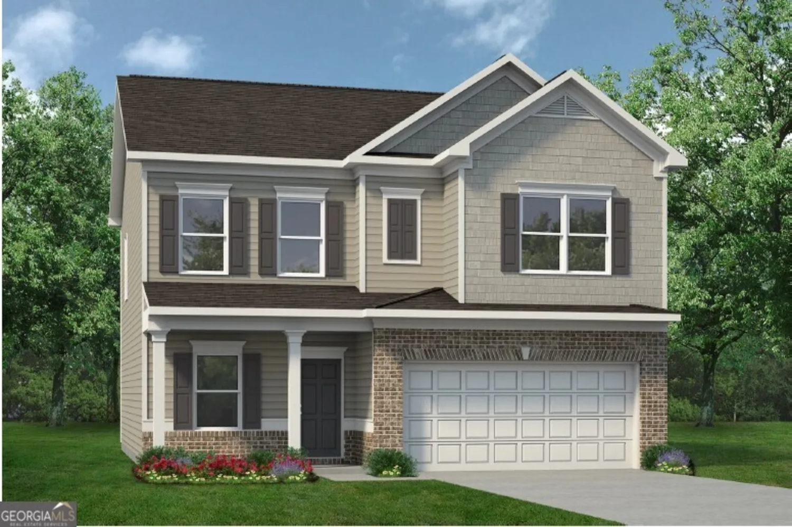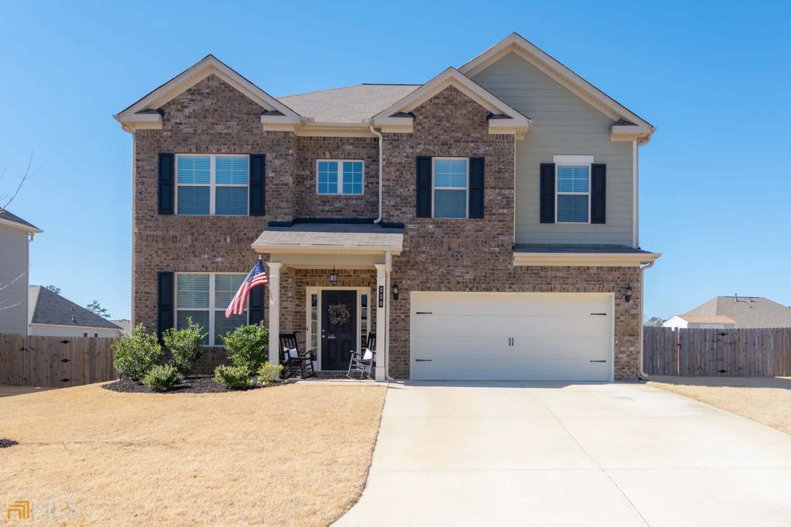1027 victoria heights driveDallas, GA 30132
1027 victoria heights driveDallas, GA 30132
Description
Move in Ready August 2025! The Coleman with an unfinished Basement built by Smith Douglas Homes in Victoria Heights! The open concept layout seamlessly connects the family room featuring a modern linear fireplace, adjoining breakfast nook and kitchen ensuring a sense of spaciousness and easy interaction between the living spaces. Separate dining room for more formal gatherings. Upgrades include 42" upper cabinets in the kitchen, granite counters, tile backsplash, upgraded stainless appliances,Vinyl Plank flooring on the main level and an open iron rail staircase. Out back is a large 10x20 deck for outdoor enteraining. Upstairs, you will discover four bedrooms, including the owner's suite with a spacious walk-in closet. The owner's bath features double sinks, and a Garden tub and separate shower. Both stories have Smith Douglas Homes signature 9ft ceiling heights. Sited on a cul-de-sac tree lined homesite. Photos representative of plan not of actual home being built. Seller incentives with use of preferred lender!!!
Property Details for 1027 Victoria Heights Drive
- Subdivision ComplexVictoria Heights
- Architectural StyleTraditional
- Num Of Parking Spaces2
- Parking FeaturesAttached, Garage
- Property AttachedYes
LISTING UPDATED:
- StatusActive
- MLS #10508453
- Days on Site11
- Taxes$1 / year
- HOA Fees$375 / month
- MLS TypeResidential
- Year Built2025
- Lot Size0.23 Acres
- CountryPaulding
LISTING UPDATED:
- StatusActive
- MLS #10508453
- Days on Site11
- Taxes$1 / year
- HOA Fees$375 / month
- MLS TypeResidential
- Year Built2025
- Lot Size0.23 Acres
- CountryPaulding
Building Information for 1027 Victoria Heights Drive
- StoriesThree Or More
- Year Built2025
- Lot Size0.2300 Acres
Payment Calculator
Term
Interest
Home Price
Down Payment
The Payment Calculator is for illustrative purposes only. Read More
Property Information for 1027 Victoria Heights Drive
Summary
Location and General Information
- Community Features: Sidewalks, Street Lights
- Directions: I-75N to exit 278. Turn left to Hwy 92 turn rt on Seven Hills Connector. Turns into Gulledge Rd turn rt into Subdivision on Victoria Heights Drive. Turn left on Deven Dr all the way in the back of the community.
- Coordinates: 33.989128,-84.814746
School Information
- Elementary School: Abney
- Middle School: Moses
- High School: North Paulding
Taxes and HOA Information
- Parcel Number: 0.0
- Tax Year: 2024
- Association Fee Includes: Management Fee
- Tax Lot: 175
Virtual Tour
Parking
- Open Parking: No
Interior and Exterior Features
Interior Features
- Cooling: Central Air, Electric
- Heating: Central, Natural Gas
- Appliances: Dishwasher, Disposal, Microwave, Oven/Range (Combo)
- Basement: Unfinished
- Fireplace Features: Family Room
- Flooring: Carpet
- Interior Features: Double Vanity, High Ceilings, Separate Shower, Walk-In Closet(s)
- Levels/Stories: Three Or More
- Kitchen Features: Pantry, Solid Surface Counters
- Total Half Baths: 1
- Bathrooms Total Integer: 3
- Bathrooms Total Decimal: 2
Exterior Features
- Construction Materials: Other, Stone
- Patio And Porch Features: Deck
- Roof Type: Composition
- Security Features: Smoke Detector(s)
- Laundry Features: Other, Upper Level
- Pool Private: No
Property
Utilities
- Sewer: Public Sewer
- Utilities: Electricity Available, Natural Gas Available, Sewer Available, Water Available
- Water Source: Public
Property and Assessments
- Home Warranty: Yes
- Property Condition: Under Construction
Green Features
Lot Information
- Above Grade Finished Area: 2095
- Common Walls: No Common Walls
- Lot Features: Cul-De-Sac, None
Multi Family
- Number of Units To Be Built: Square Feet
Rental
Rent Information
- Land Lease: Yes
Public Records for 1027 Victoria Heights Drive
Tax Record
- 2024$1.00 ($0.08 / month)
Home Facts
- Beds4
- Baths2
- Total Finished SqFt2,095 SqFt
- Above Grade Finished2,095 SqFt
- StoriesThree Or More
- Lot Size0.2300 Acres
- StyleSingle Family Residence
- Year Built2025
- APN0.0
- CountyPaulding
- Fireplaces1


