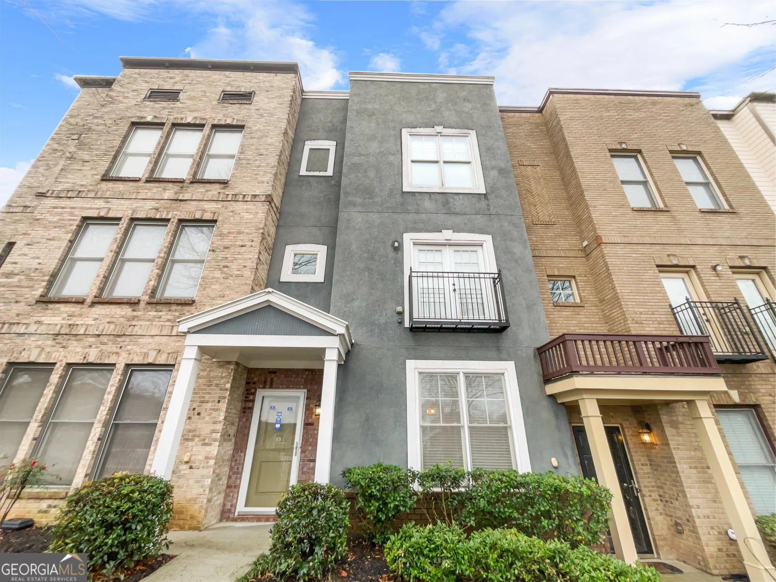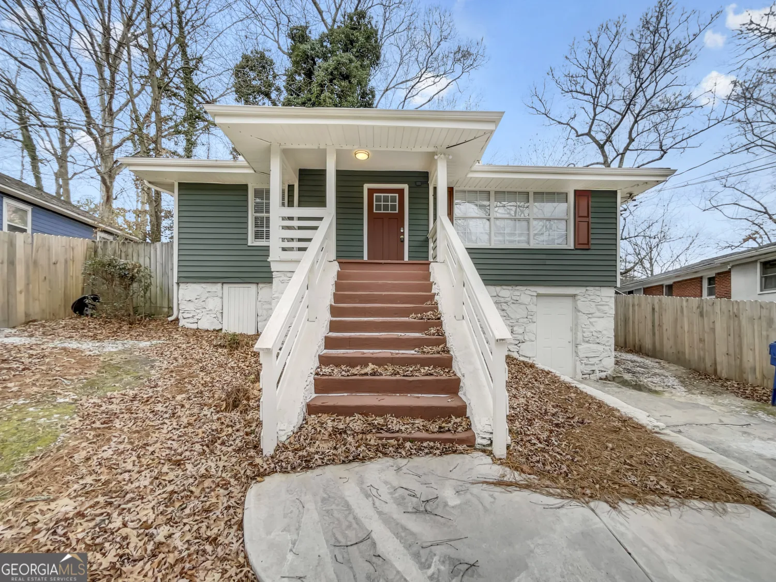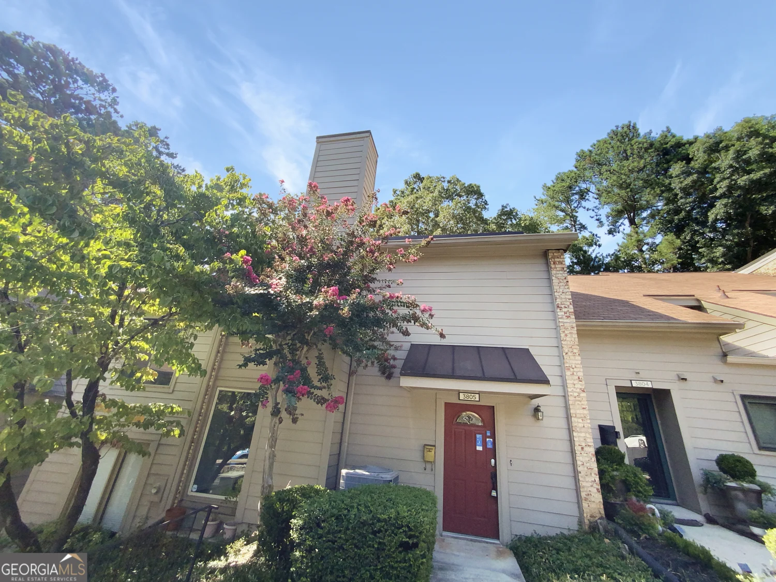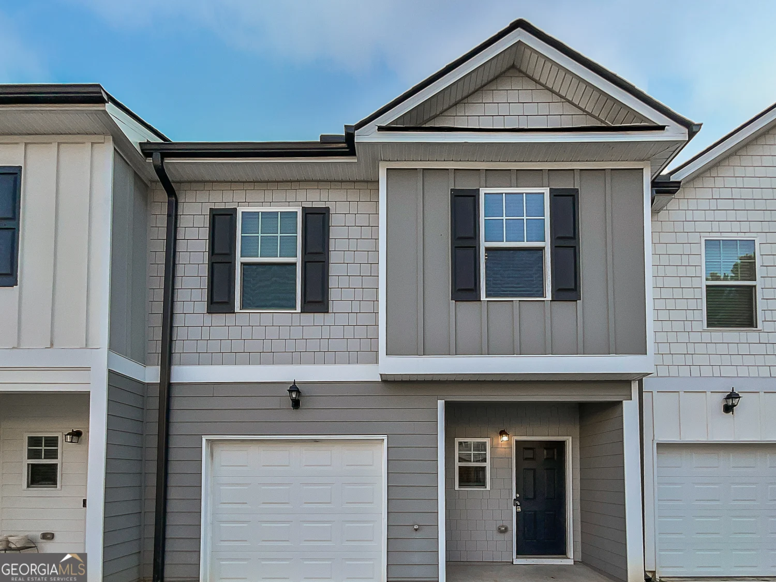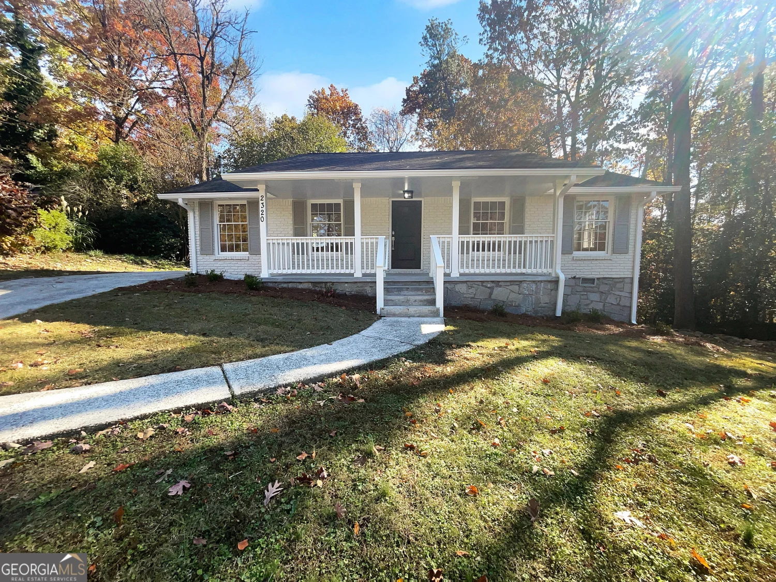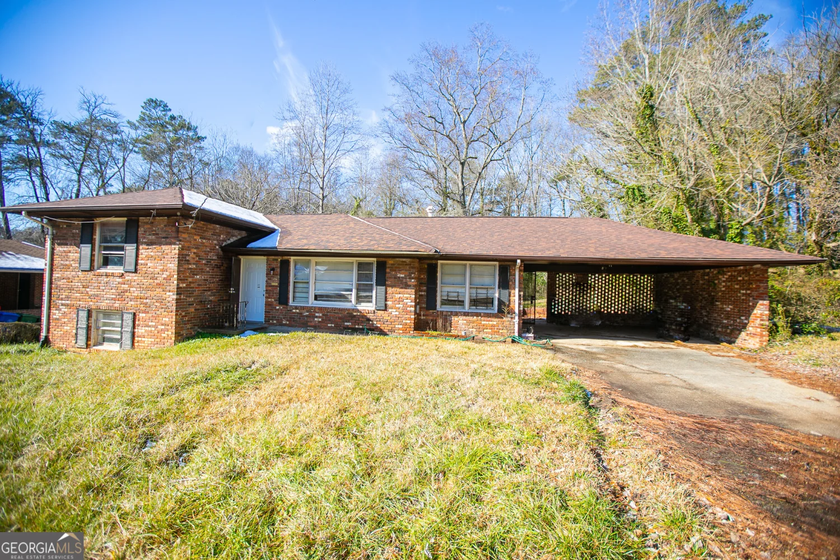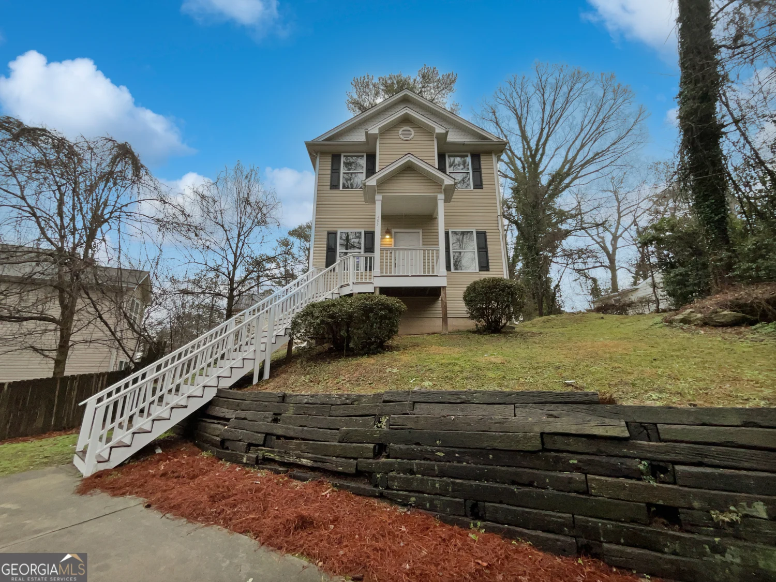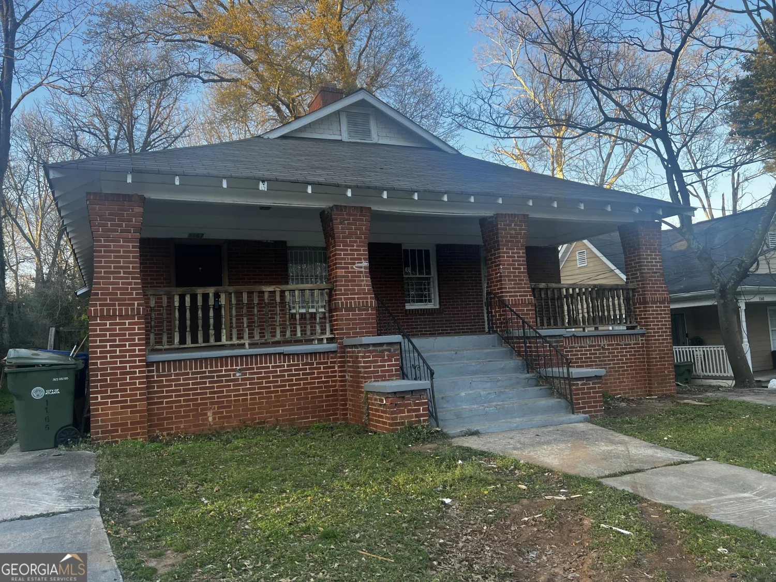4139 kensington coveAtlanta, GA 30349
4139 kensington coveAtlanta, GA 30349
Description
Welcome to this 3-bedroom, 2.5-bathroom traditional two-story home in the Kensington Heights community. Located on a quiet street with a level lot and a two-car garage, this home offers a classic floor plan that includes a spacious family room with fireplace, a separate dining area, and an eat-in kitchen. Upstairs you'll find all three bedrooms, including a well-proportioned primary suite with a walk-in closet and private bath, along with two additional bedrooms and a shared hall bath. A dedicated laundry room and half bath are located on the main level for added convenience. With its functional layout and great curb appeal, this property presents an excellent opportunity for buyers looking to personalize a home in a well-located neighborhood near Camp Creek Marketplace, the airport, and major highways.
Property Details for 4139 Kensington Cove
- Subdivision ComplexKensington Heights
- Architectural StyleTraditional
- Parking FeaturesGarage
- Property AttachedYes
- Waterfront FeaturesNo Dock Or Boathouse
LISTING UPDATED:
- StatusActive
- MLS #10508460
- Days on Site21
- Taxes$2,676 / year
- MLS TypeResidential
- Year Built2005
- Lot Size0.17 Acres
- CountryFulton
LISTING UPDATED:
- StatusActive
- MLS #10508460
- Days on Site21
- Taxes$2,676 / year
- MLS TypeResidential
- Year Built2005
- Lot Size0.17 Acres
- CountryFulton
Building Information for 4139 Kensington Cove
- StoriesTwo
- Year Built2005
- Lot Size0.1740 Acres
Payment Calculator
Term
Interest
Home Price
Down Payment
The Payment Calculator is for illustrative purposes only. Read More
Property Information for 4139 Kensington Cove
Summary
Location and General Information
- Community Features: None
- Directions: Take I-285 to Exit 2 for Camp Creek Parkway and head west. Continue on Camp Creek Pkwy, then turn left onto Butner Road. Turn right onto Union Road, left onto Burdett Road, and left onto Kensington Cove. The home will be on your right in the Kensington Heights subdivision.
- Coordinates: 33.626202,-84.522318
School Information
- Elementary School: Seaborn Lee
- Middle School: Camp Creek
- High School: Westlake
Taxes and HOA Information
- Parcel Number: 09F360001530420
- Tax Year: 2024
- Association Fee Includes: None
Virtual Tour
Parking
- Open Parking: No
Interior and Exterior Features
Interior Features
- Cooling: Central Air
- Heating: Forced Air, Natural Gas
- Appliances: Other
- Basement: None
- Fireplace Features: Family Room
- Flooring: Carpet
- Interior Features: Roommate Plan
- Levels/Stories: Two
- Kitchen Features: Breakfast Area
- Foundation: Slab
- Total Half Baths: 1
- Bathrooms Total Integer: 3
- Bathrooms Total Decimal: 2
Exterior Features
- Construction Materials: Aluminum Siding
- Patio And Porch Features: Patio
- Roof Type: Composition
- Laundry Features: Other
- Pool Private: No
Property
Utilities
- Sewer: Public Sewer
- Utilities: None
- Water Source: Public
Property and Assessments
- Home Warranty: Yes
- Property Condition: Resale
Green Features
Lot Information
- Above Grade Finished Area: 1850
- Common Walls: No Common Walls
- Lot Features: Level
- Waterfront Footage: No Dock Or Boathouse
Multi Family
- Number of Units To Be Built: Square Feet
Rental
Rent Information
- Land Lease: Yes
- Occupant Types: Vacant
Public Records for 4139 Kensington Cove
Tax Record
- 2024$2,676.00 ($223.00 / month)
Home Facts
- Beds3
- Baths2
- Total Finished SqFt1,850 SqFt
- Above Grade Finished1,850 SqFt
- StoriesTwo
- Lot Size0.1740 Acres
- StyleSingle Family Residence
- Year Built2005
- APN09F360001530420
- CountyFulton
- Fireplaces1



