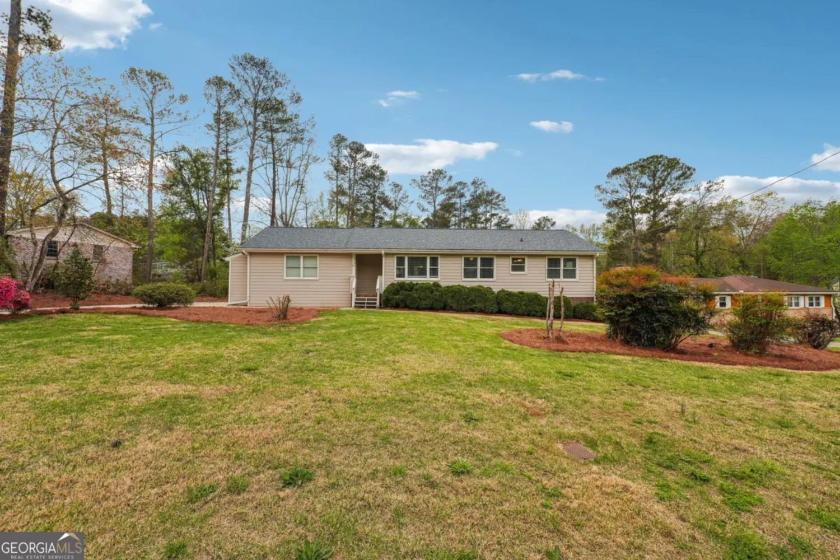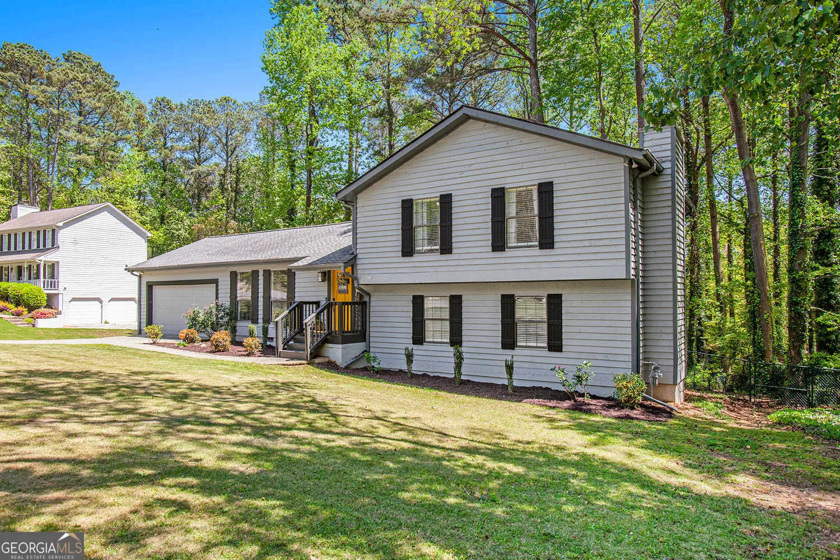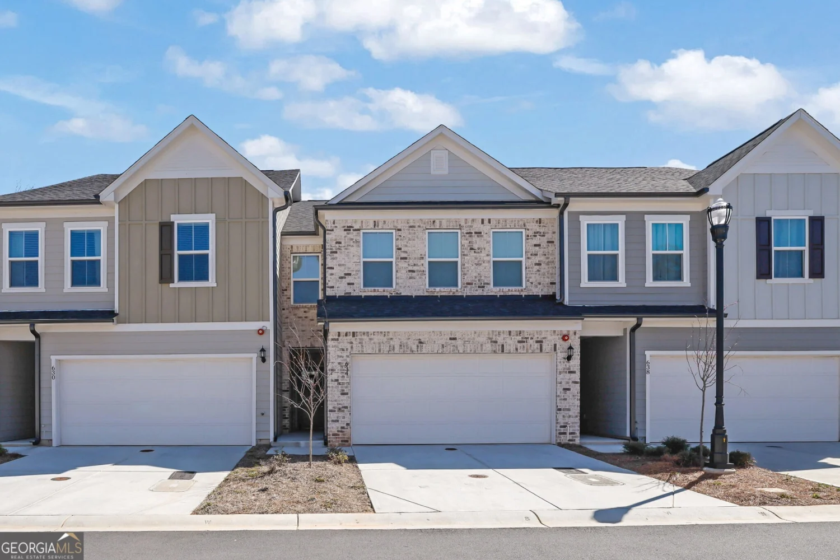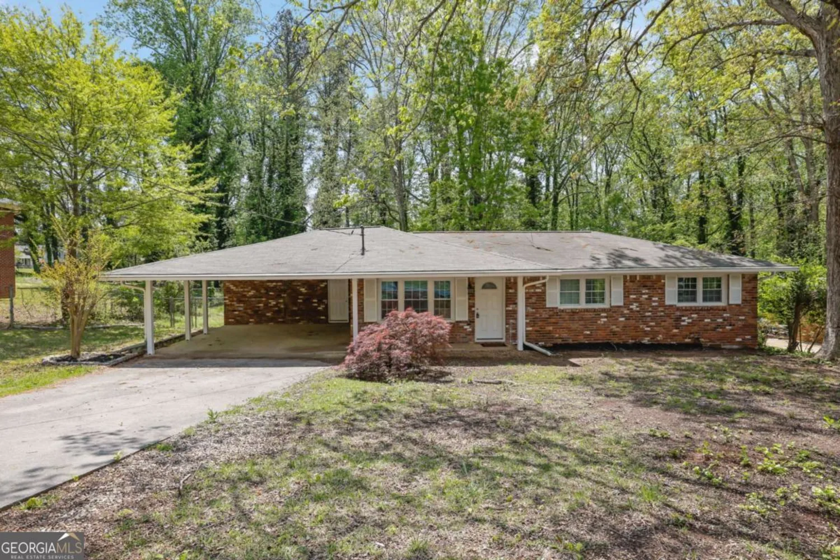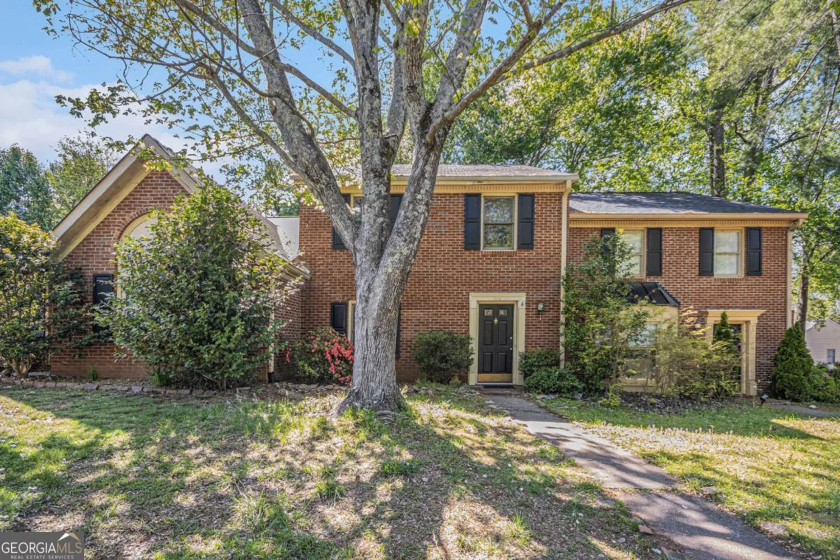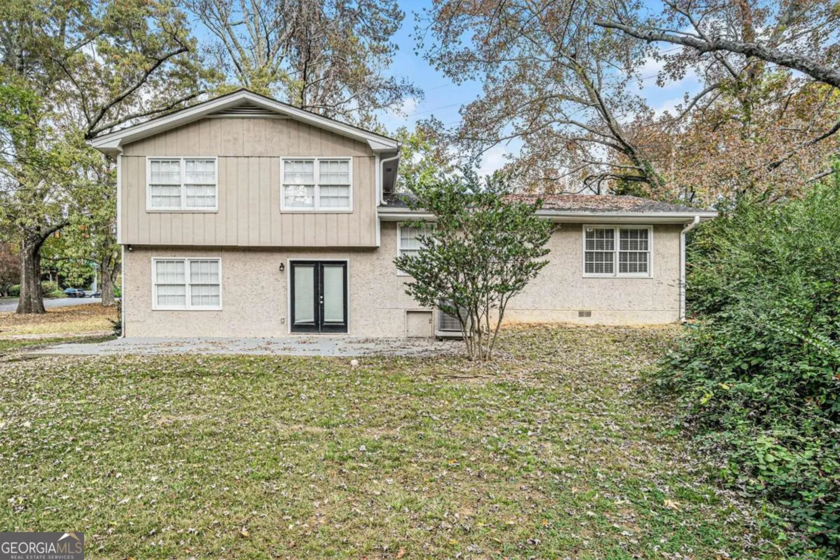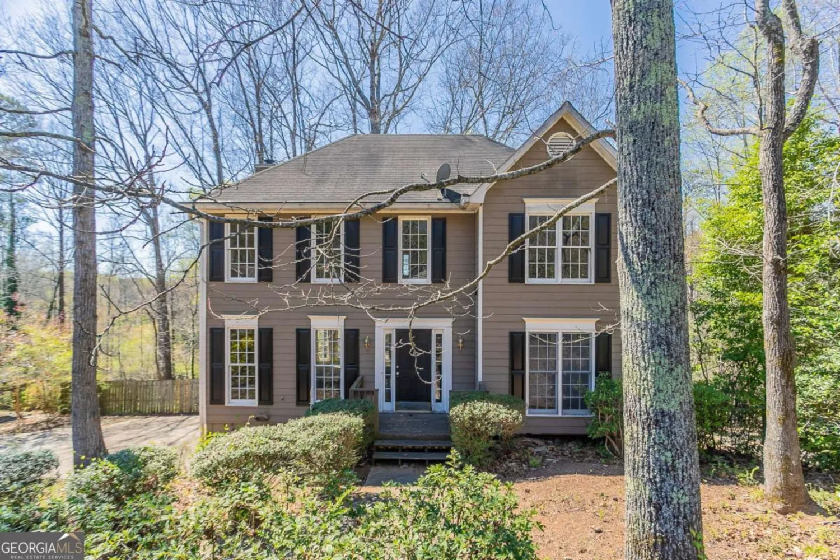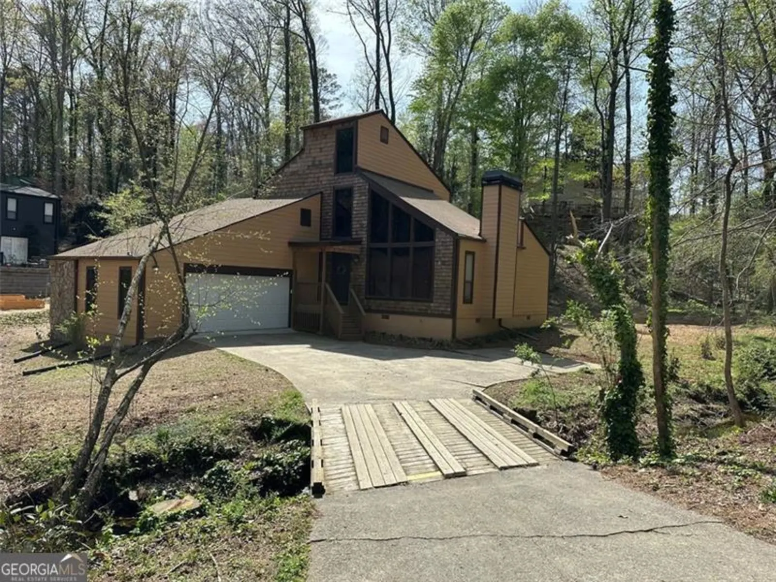2980 milford trail swMarietta, GA 30008
2980 milford trail swMarietta, GA 30008
Description
Nestled in the amenity filled Milford Chase community of vibrant Cobb County, this home blends comfort, style, and convenience and offers plenty of room for families and multi-generational living with 6-bedrooms and 4-bathrooms inclusive of an in-law suite that hosts 2-bedrooms, kitchen, full bath, bonus room, and patio. Step inside to the main level that offers a family room with fireplace with views to the eat-in kitchen, separate dining room, full bath, laundry room, bonus/flex room, and deck that overlooks the wooded backyard with creekside views. The upper level hosts the owner's suite with ensuite bath featuring dual vanities, separate shower, and soaking tub, 3 bedrooms, and full bath. Attached 2 car garage with car charging station, storage area, and ample driveway parking completes this home that is conveniently located near dining, shopping, entertainment, and recreation with easy access to I-75 and I-285. Don't miss the chance to add your finishing touch and make this your Home Sweet Home! Sold As Is. Showings by appointment only.
Property Details for 2980 Milford Trail SW
- Subdivision ComplexMilford Chase
- Architectural StyleTraditional
- Parking FeaturesAttached, Garage
- Property AttachedNo
LISTING UPDATED:
- StatusActive
- MLS #10508461
- Days on Site3
- Taxes$1,317 / year
- HOA Fees$525 / month
- MLS TypeResidential
- Year Built1996
- Lot Size0.34 Acres
- CountryCobb
LISTING UPDATED:
- StatusActive
- MLS #10508461
- Days on Site3
- Taxes$1,317 / year
- HOA Fees$525 / month
- MLS TypeResidential
- Year Built1996
- Lot Size0.34 Acres
- CountryCobb
Building Information for 2980 Milford Trail SW
- StoriesTwo
- Year Built1996
- Lot Size0.3400 Acres
Payment Calculator
Term
Interest
Home Price
Down Payment
The Payment Calculator is for illustrative purposes only. Read More
Property Information for 2980 Milford Trail SW
Summary
Location and General Information
- Community Features: Clubhouse
- Directions: Smyrna Powder Springs Rd to Milford Church Rd SW, left onto Milford View SW, left onto Milford Chase SW, right onto N Milford Creek Ln SW, right onto Milford Trace SW.
- Coordinates: 33.880699,-84.607819
School Information
- Elementary School: Birney
- Middle School: Smitha
- High School: Osborne
Taxes and HOA Information
- Parcel Number: 19063600690
- Tax Year: 23
- Association Fee Includes: Swimming, Tennis
- Tax Lot: 9
Virtual Tour
Parking
- Open Parking: No
Interior and Exterior Features
Interior Features
- Cooling: Ceiling Fan(s), Central Air
- Heating: Central
- Appliances: Dishwasher, Disposal, Microwave, Oven/Range (Combo), Refrigerator
- Basement: Finished
- Fireplace Features: Family Room
- Flooring: Other, Tile
- Interior Features: Tray Ceiling(s)
- Levels/Stories: Two
- Kitchen Features: Breakfast Area, Pantry
- Bathrooms Total Integer: 4
- Main Full Baths: 1
- Bathrooms Total Decimal: 4
Exterior Features
- Construction Materials: Stucco
- Patio And Porch Features: Deck, Patio
- Roof Type: Other
- Laundry Features: Other
- Pool Private: No
Property
Utilities
- Sewer: Public Sewer
- Utilities: Cable Available, Electricity Available, Natural Gas Available, Sewer Available
- Water Source: Public
Property and Assessments
- Home Warranty: Yes
- Property Condition: Resale
Green Features
Lot Information
- Above Grade Finished Area: 2735
- Lot Features: Other
Multi Family
- Number of Units To Be Built: Square Feet
Rental
Rent Information
- Land Lease: Yes
Public Records for 2980 Milford Trail SW
Tax Record
- 23$1,317.00 ($109.75 / month)
Home Facts
- Beds6
- Baths4
- Total Finished SqFt3,846 SqFt
- Above Grade Finished2,735 SqFt
- Below Grade Finished1,111 SqFt
- StoriesTwo
- Lot Size0.3400 Acres
- StyleSingle Family Residence
- Year Built1996
- APN19063600690
- CountyCobb
- Fireplaces1




