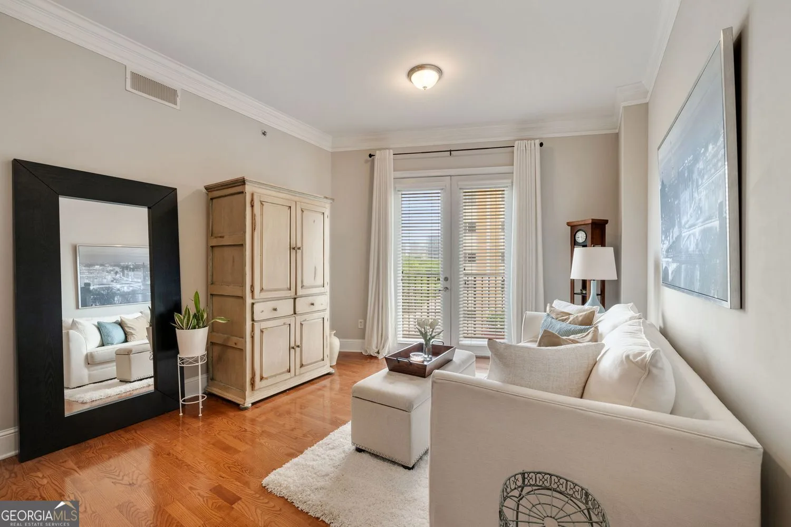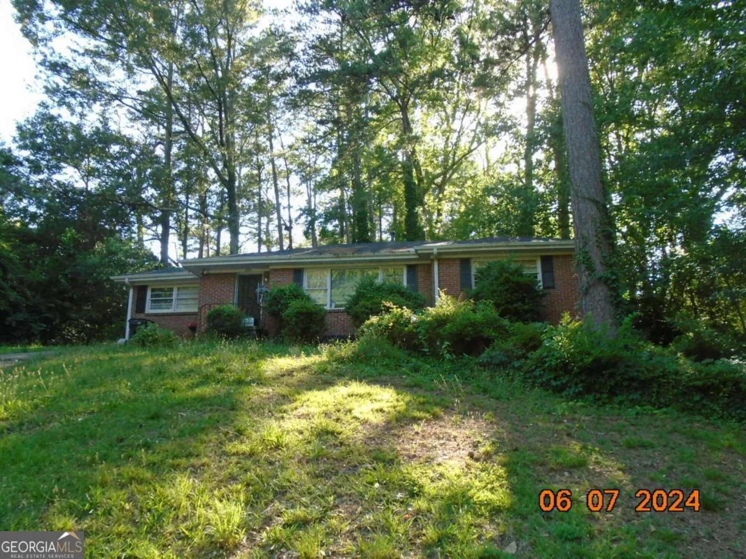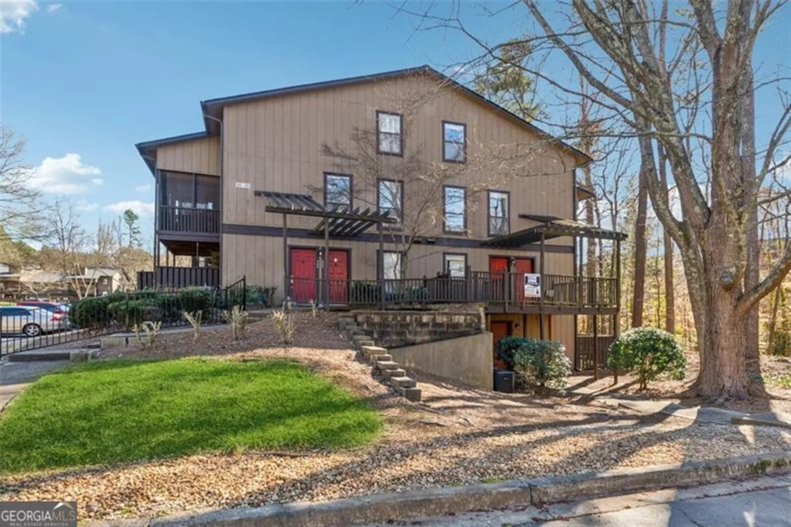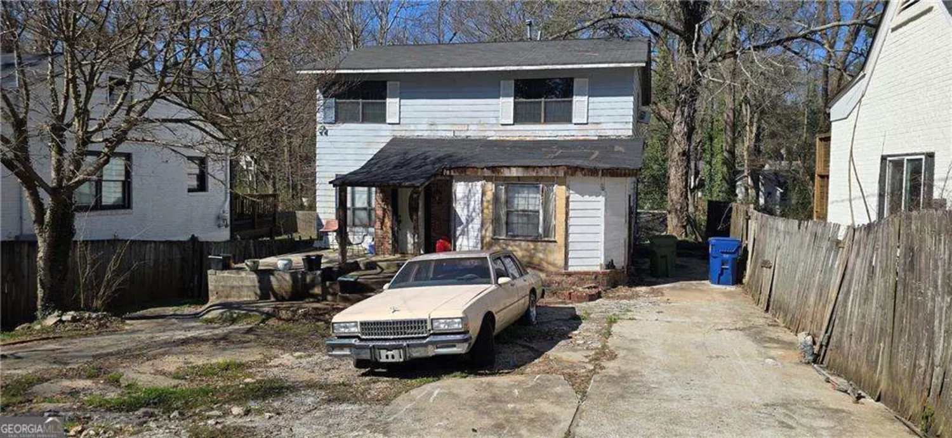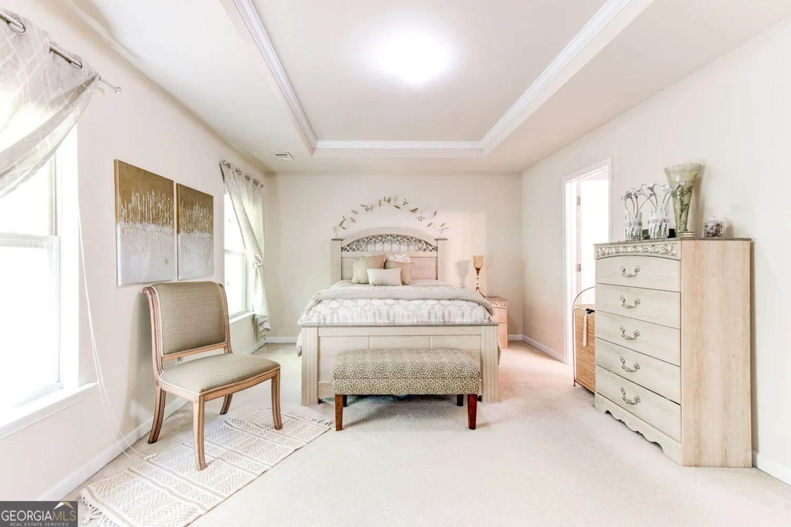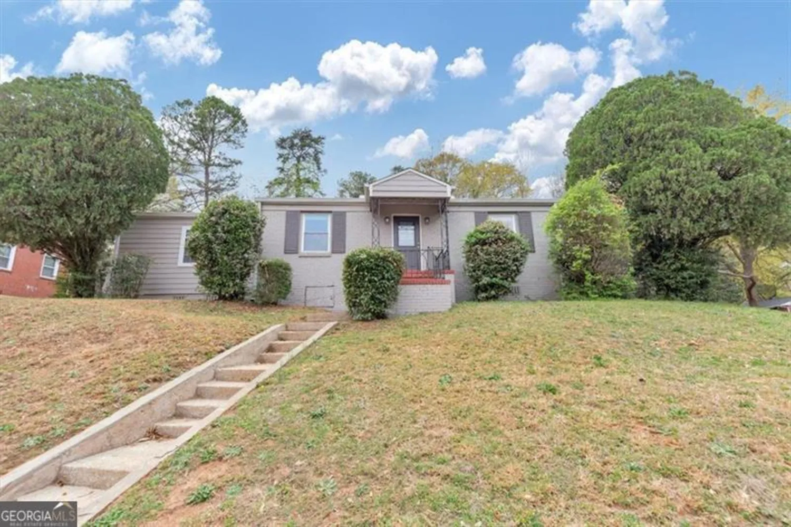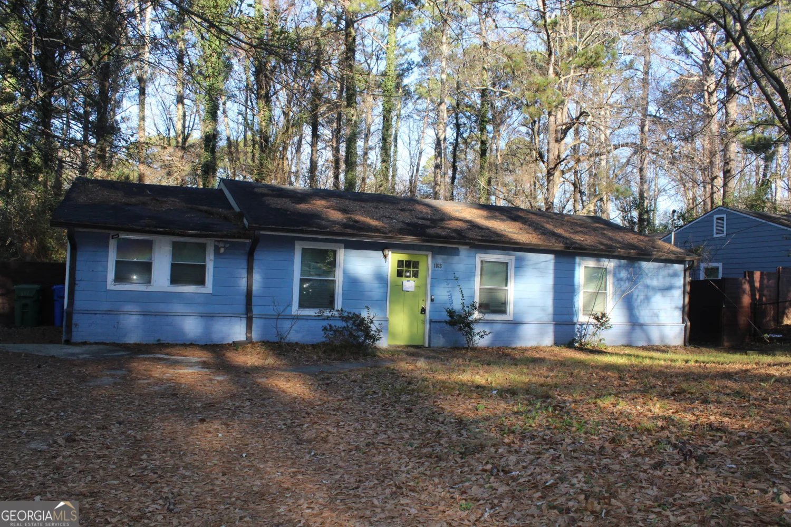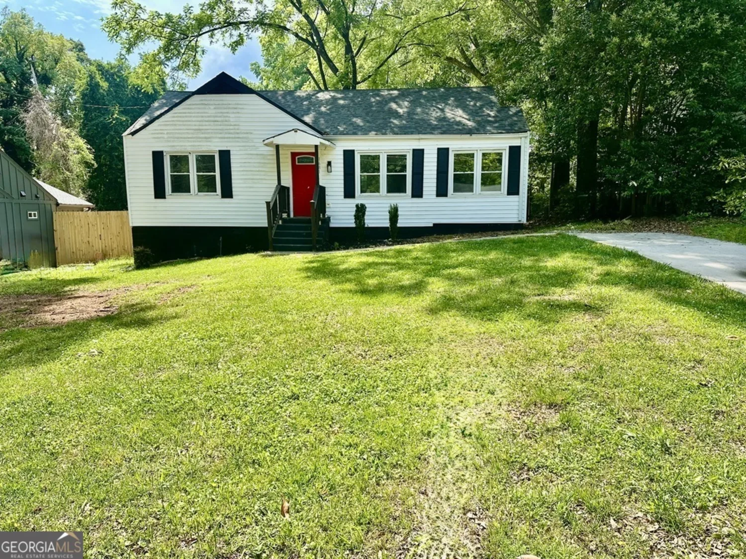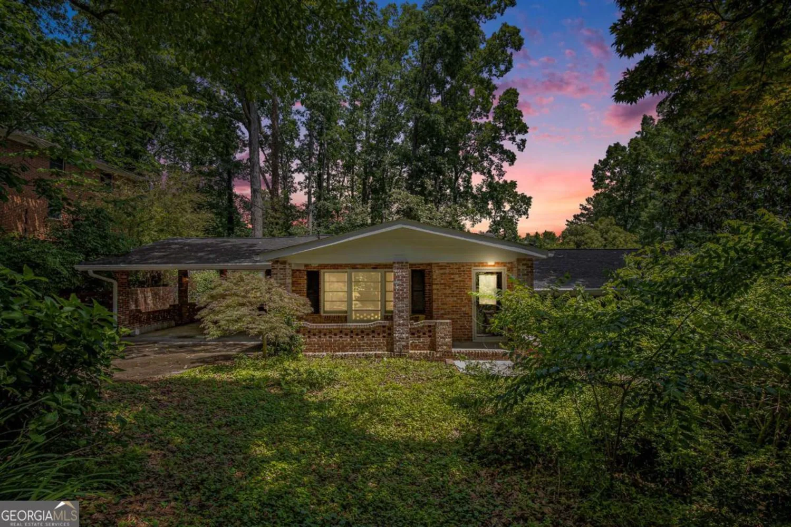5340 the savoy streetAtlanta, GA 30349
5340 the savoy streetAtlanta, GA 30349
Description
Charming 3-bedroom, 1-bath home with welcoming curb appeal and a 1-car garage. Upon entry, you'll find a classic split-level layout with the main living areas upstairs. The upper level features a bright living room, dining area with access to a spacious deck overlooking the backyard, and a kitchen with white cabinetry and sleek black appliances. Down the hallway are three comfortably sized bedrooms and a full bathroom with a tub/shower combo and single vanity. The lower level offers a full unfinished basement - endless possibilities to finish and customize to your needs. Great opportunity to add your personal touch or invest in a solid property with potential! Book your tour today!
Property Details for 5340 The Savoy Street
- Subdivision ComplexNormandy
- Architectural StyleTraditional
- Parking FeaturesAttached, Garage
- Property AttachedYes
- Waterfront FeaturesNo Dock Or Boathouse
LISTING UPDATED:
- StatusActive
- MLS #10508549
- Days on Site29
- Taxes$3,020 / year
- MLS TypeResidential
- Year Built1968
- Lot Size0.28 Acres
- CountryFulton
LISTING UPDATED:
- StatusActive
- MLS #10508549
- Days on Site29
- Taxes$3,020 / year
- MLS TypeResidential
- Year Built1968
- Lot Size0.28 Acres
- CountryFulton
Building Information for 5340 The Savoy Street
- StoriesTwo
- Year Built1968
- Lot Size0.2750 Acres
Payment Calculator
Term
Interest
Home Price
Down Payment
The Payment Calculator is for illustrative purposes only. Read More
Property Information for 5340 The Savoy Street
Summary
Location and General Information
- Community Features: None
- Directions: From I-285, take Exit 62 for GA-14 Spur toward South Fulton Parkway and continue west. After about 3.5 miles, take the Buffington Road exit and turn right onto Buffington Road. Continue for about a mile, then turn left onto The Savoy Street 5340 will be on your right.
- Coordinates: 33.609964,-84.458372
School Information
- Elementary School: Heritage
- Middle School: Woodland
- High School: Banneker
Taxes and HOA Information
- Parcel Number: 13 006900020926
- Tax Year: 2024
- Association Fee Includes: None
Virtual Tour
Parking
- Open Parking: No
Interior and Exterior Features
Interior Features
- Cooling: Central Air
- Heating: Forced Air
- Appliances: Dishwasher, Refrigerator
- Basement: Unfinished
- Flooring: Other
- Interior Features: Other
- Levels/Stories: Two
- Foundation: Block
- Bathrooms Total Integer: 1
- Bathrooms Total Decimal: 1
Exterior Features
- Construction Materials: Concrete, Vinyl Siding
- Fencing: Chain Link
- Patio And Porch Features: Deck
- Roof Type: Composition
- Laundry Features: Other
- Pool Private: No
Property
Utilities
- Sewer: Public Sewer
- Utilities: None
- Water Source: Public
Property and Assessments
- Home Warranty: Yes
- Property Condition: Resale
Green Features
Lot Information
- Above Grade Finished Area: 1066
- Common Walls: No Common Walls
- Lot Features: Other
- Waterfront Footage: No Dock Or Boathouse
Multi Family
- Number of Units To Be Built: Square Feet
Rental
Rent Information
- Land Lease: Yes
- Occupant Types: Vacant
Public Records for 5340 The Savoy Street
Tax Record
- 2024$3,020.00 ($251.67 / month)
Home Facts
- Beds3
- Baths1
- Total Finished SqFt1,066 SqFt
- Above Grade Finished1,066 SqFt
- StoriesTwo
- Lot Size0.2750 Acres
- StyleSingle Family Residence
- Year Built1968
- APN13 006900020926
- CountyFulton


