2435 jakin waySuwanee, GA 30024
2435 jakin waySuwanee, GA 30024
Description
Hard to find stepless ranch style home in a sought after school district! Close to shopping, dining and convenient to I 85. Beautiful home inside and out, comes with stunningly designed upgrades such as; remodeled kitchen and bathrooms (owner spared no expense) New HVAC system, moulding and several built-ins, plus the deck and patio that overlooks a Koi pond all designed for low maintenance living. Exceptionally well maintained. Neighborhood has a junior olympic pool, kiddie pool and wading area, tennis courts including a huge playground with great neighbors! Be sure to check this home out ASAP! You will be impressed. The school system is highly rated and convenient.
Property Details for 2435 JAKIN Way
- Subdivision ComplexBerkshire
- Architectural StyleRanch
- Num Of Parking Spaces2
- Parking FeaturesAttached, Garage, Kitchen Level
- Property AttachedNo
LISTING UPDATED:
- StatusActive
- MLS #10508700
- Days on Site5
- Taxes$704 / year
- HOA Fees$826 / month
- MLS TypeResidential
- Year Built1991
- Lot Size0.18 Acres
- CountryGwinnett
LISTING UPDATED:
- StatusActive
- MLS #10508700
- Days on Site5
- Taxes$704 / year
- HOA Fees$826 / month
- MLS TypeResidential
- Year Built1991
- Lot Size0.18 Acres
- CountryGwinnett
Building Information for 2435 JAKIN Way
- StoriesOne and One Half
- Year Built1991
- Lot Size0.1800 Acres
Payment Calculator
Term
Interest
Home Price
Down Payment
The Payment Calculator is for illustrative purposes only. Read More
Property Information for 2435 JAKIN Way
Summary
Location and General Information
- Community Features: Clubhouse, Playground, Pool, Street Lights, Swim Team, Tennis Court(s)
- Directions: I 85 North to exit 109 turn right stay in 2nd lane to the left through stoplight, pass firestation then turn right onto Whitehead road go to 2nd street on left turn onto Jakin way home is on the right
- Coordinates: 34.013262,-84.04992
School Information
- Elementary School: Walnut Grove
- Middle School: Creekland
- High School: Collins Hill
Taxes and HOA Information
- Parcel Number: R7126 238
- Tax Year: 2023
- Association Fee Includes: Tennis, Swimming, Management Fee
- Tax Lot: 106
Virtual Tour
Parking
- Open Parking: No
Interior and Exterior Features
Interior Features
- Cooling: Ceiling Fan(s), Central Air
- Heating: Central, Forced Air
- Appliances: Convection Oven, Dishwasher, Disposal, Gas Water Heater, Oven/Range (Combo), Stainless Steel Appliance(s)
- Basement: None
- Flooring: Carpet, Laminate, Tile
- Levels/Stories: One and One Half
- Window Features: Double Pane Windows
- Kitchen Features: Breakfast Area, Pantry, Solid Surface Counters
- Foundation: Slab
- Main Bedrooms: 3
- Bathrooms Total Integer: 2
- Main Full Baths: 2
- Bathrooms Total Decimal: 2
Exterior Features
- Construction Materials: Stucco, Wood Siding
- Patio And Porch Features: Deck, Patio
- Roof Type: Composition
- Laundry Features: In Kitchen, Laundry Closet
- Pool Private: No
Property
Utilities
- Sewer: Public Sewer
- Utilities: Natural Gas Available, Electricity Available, High Speed Internet, Sewer Connected, Underground Utilities
- Water Source: Public
Property and Assessments
- Home Warranty: Yes
- Property Condition: Updated/Remodeled
Green Features
Lot Information
- Above Grade Finished Area: 1914
- Lot Features: Level, Private
Multi Family
- Number of Units To Be Built: Square Feet
Rental
Rent Information
- Land Lease: Yes
Public Records for 2435 JAKIN Way
Tax Record
- 2023$704.00 ($58.67 / month)
Home Facts
- Beds4
- Baths2
- Total Finished SqFt1,914 SqFt
- Above Grade Finished1,914 SqFt
- StoriesOne and One Half
- Lot Size0.1800 Acres
- StyleSingle Family Residence
- Year Built1991
- APNR7126 238
- CountyGwinnett
- Fireplaces1
Similar Homes
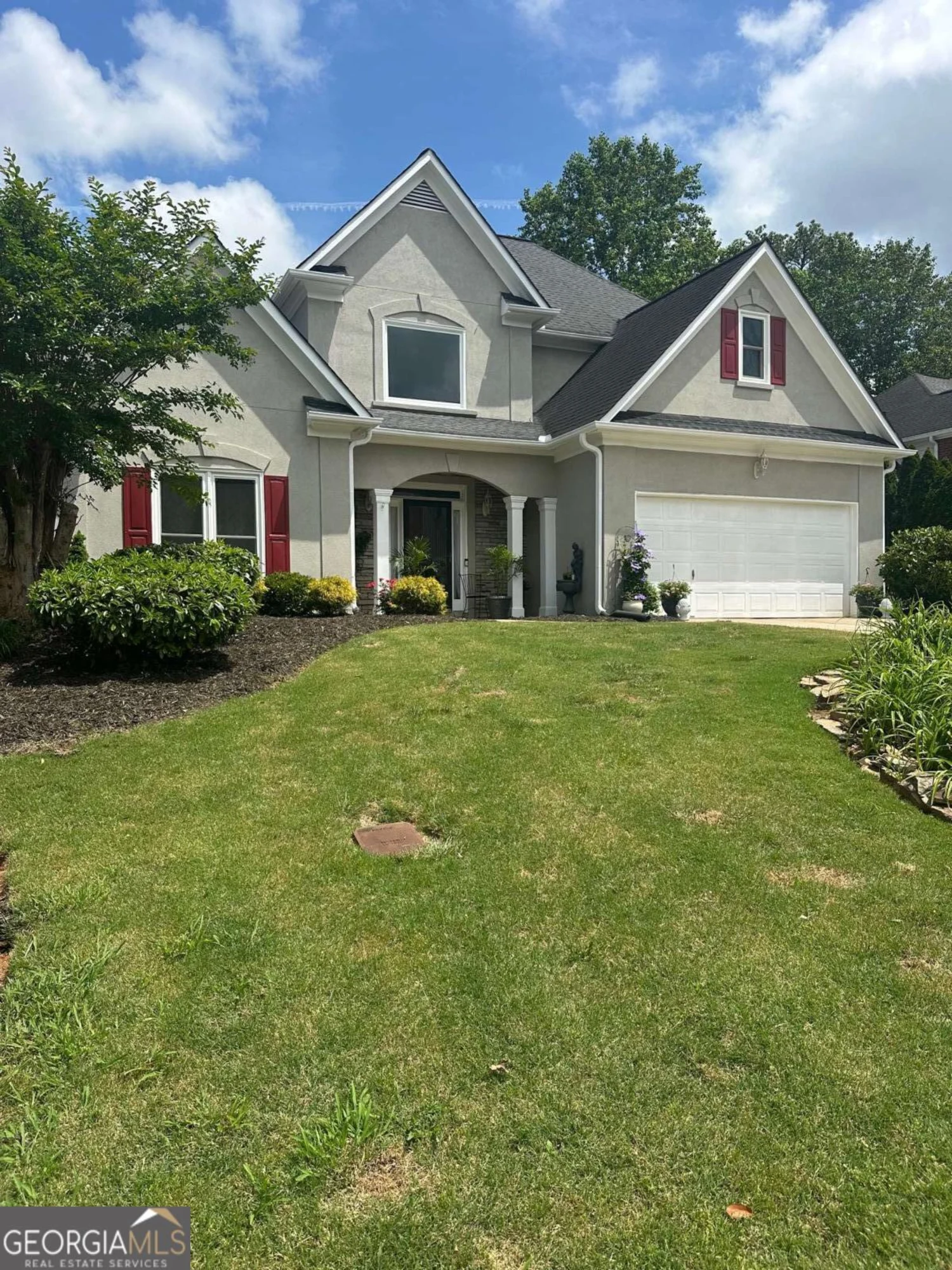
280 Ridge Bluff Lane
Suwanee, GA 30024
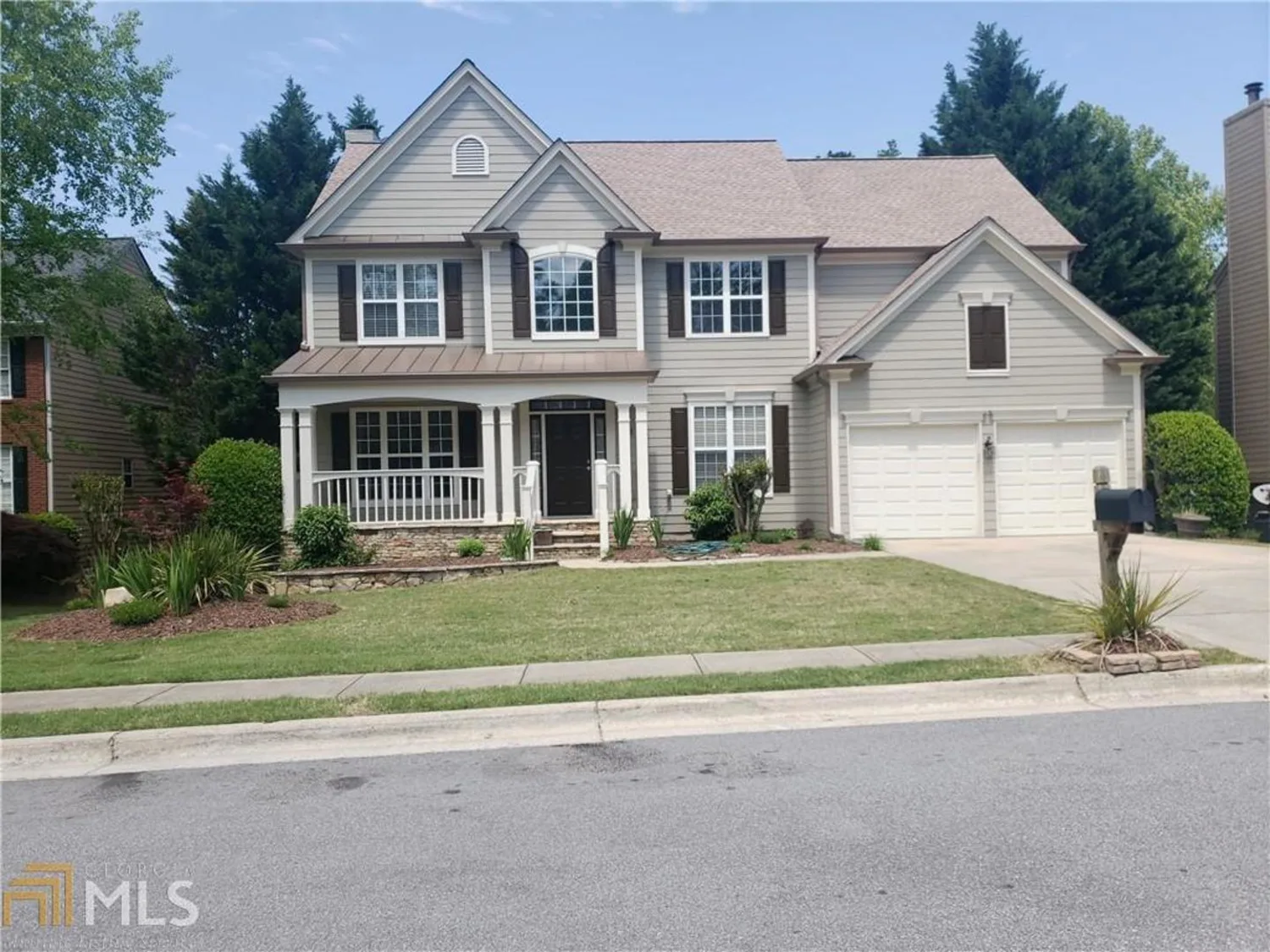
355 Gaines Oak Way
Suwanee, GA 30024
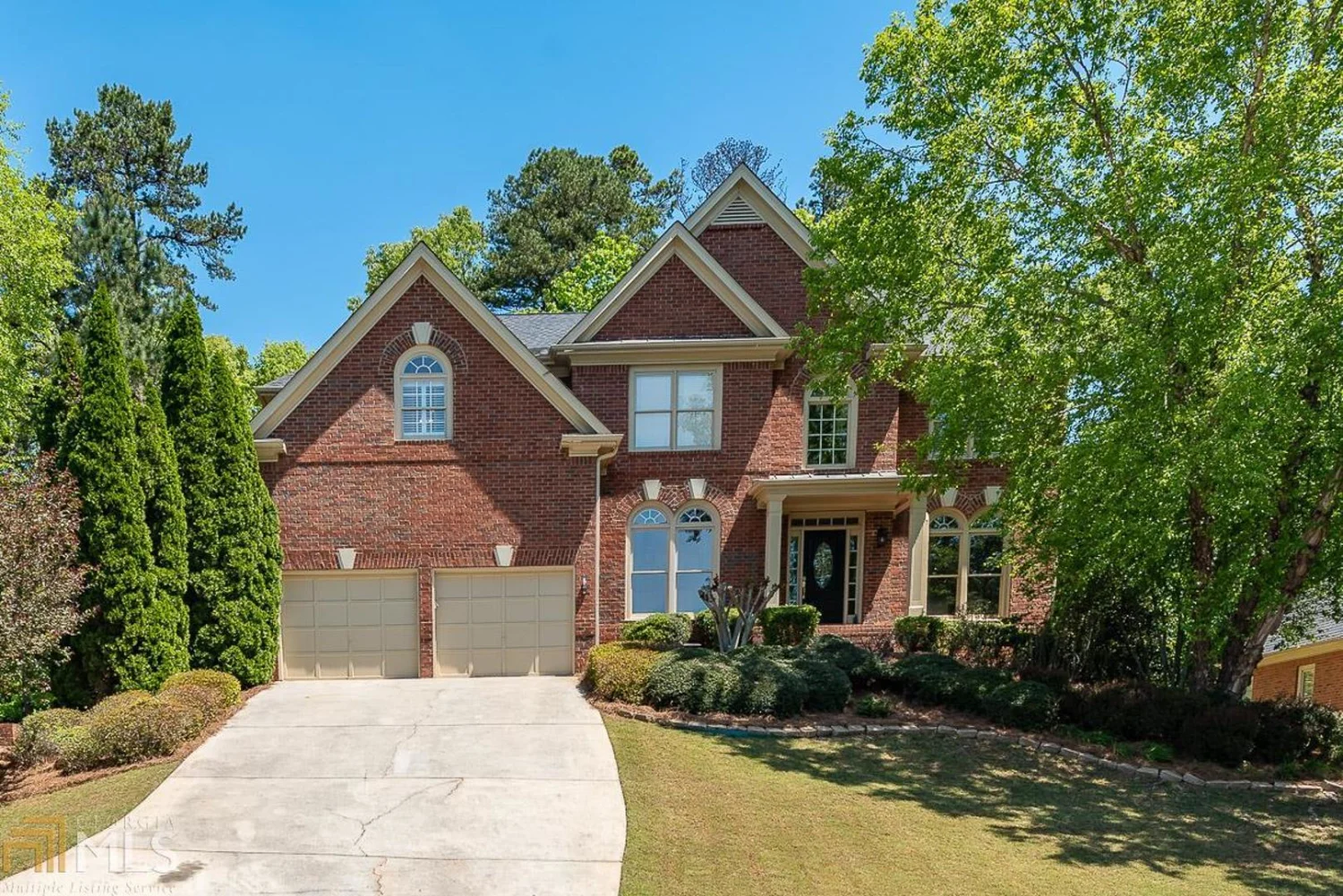
560 Tilbury Drive
Suwanee, GA 30024
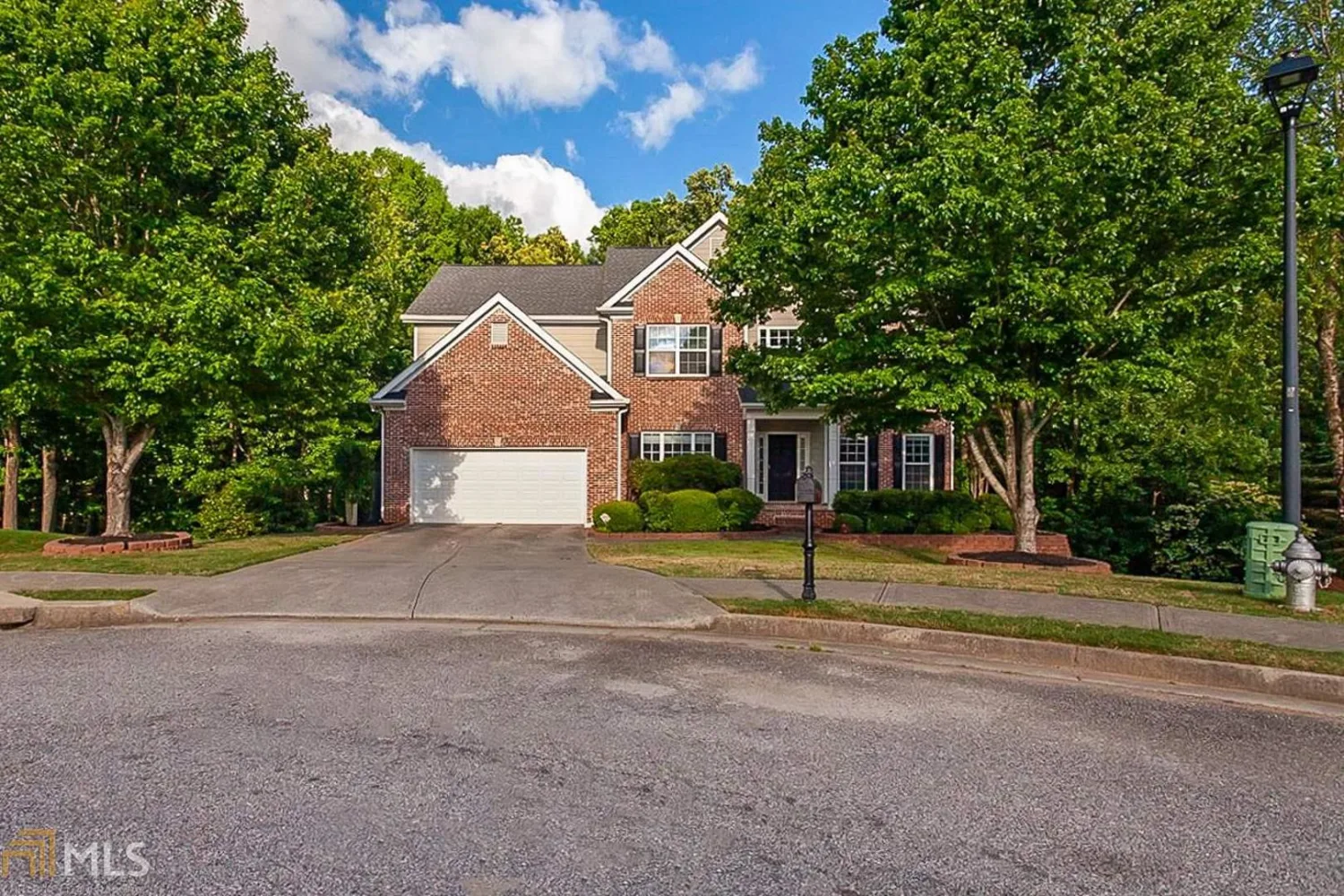
4814 Austin Hills Drive
Suwanee, GA 30024
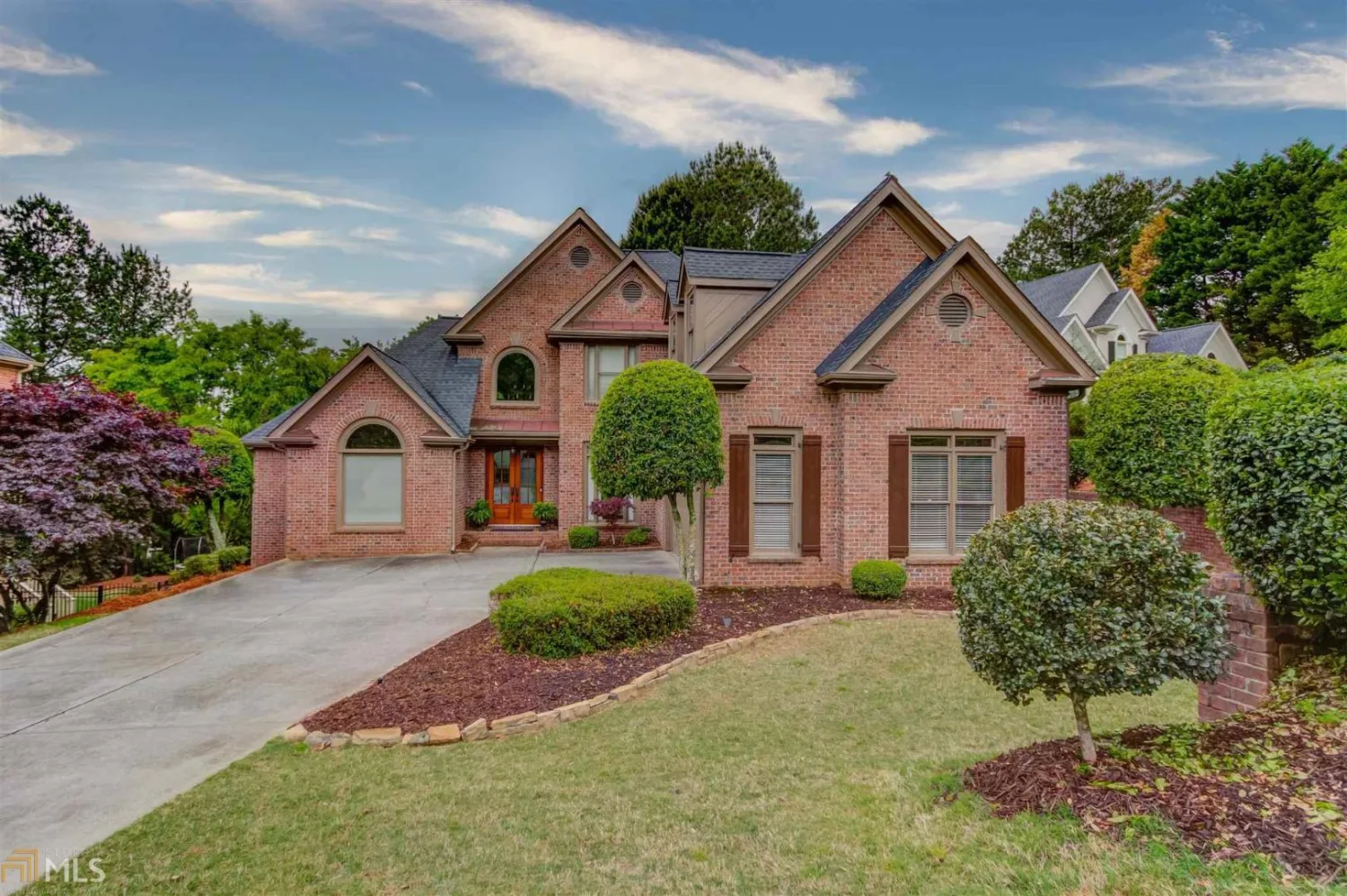
565 Tilbury Drive
Suwanee, GA 30024
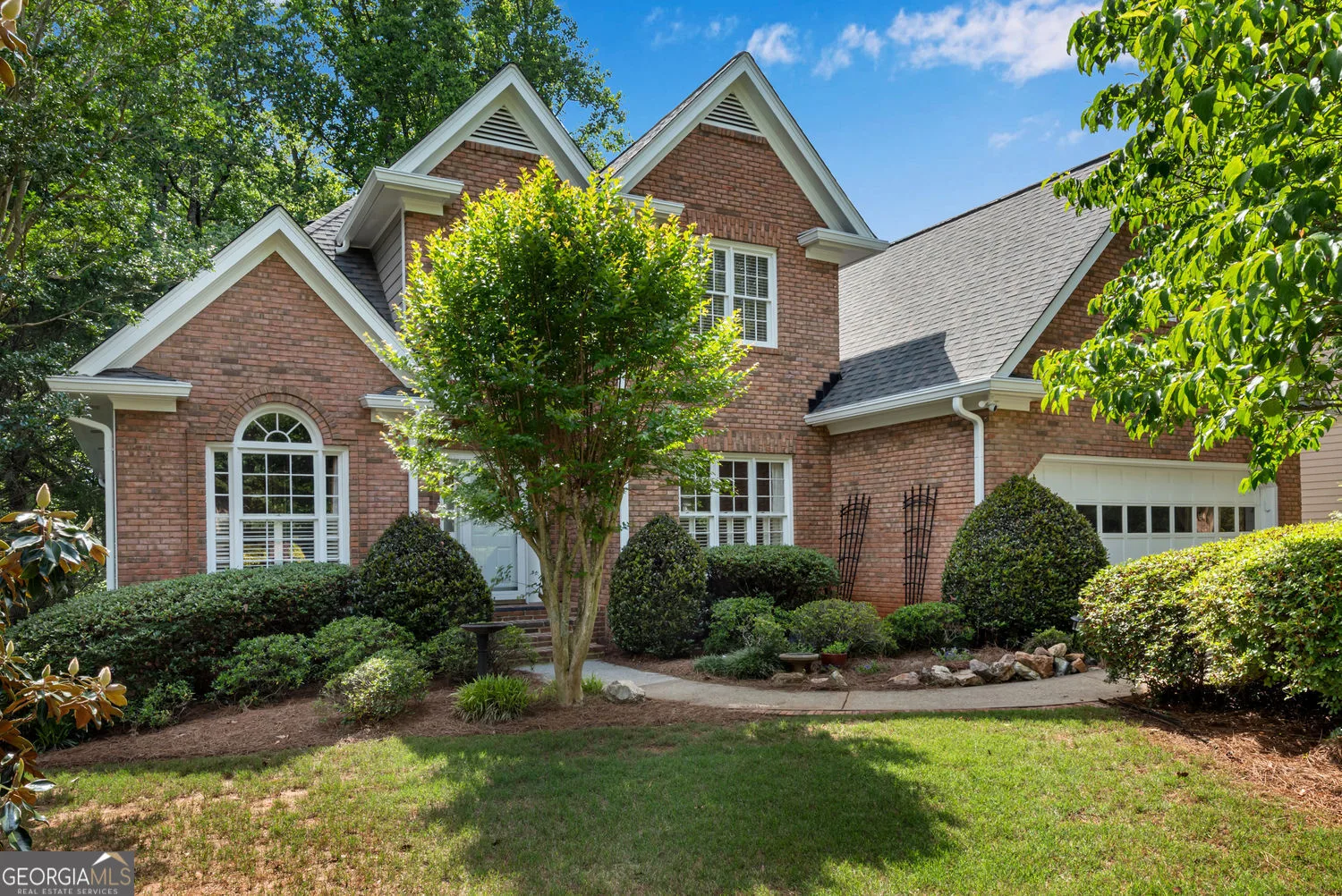
2350 Shore View Way NW
Suwanee, GA 30024
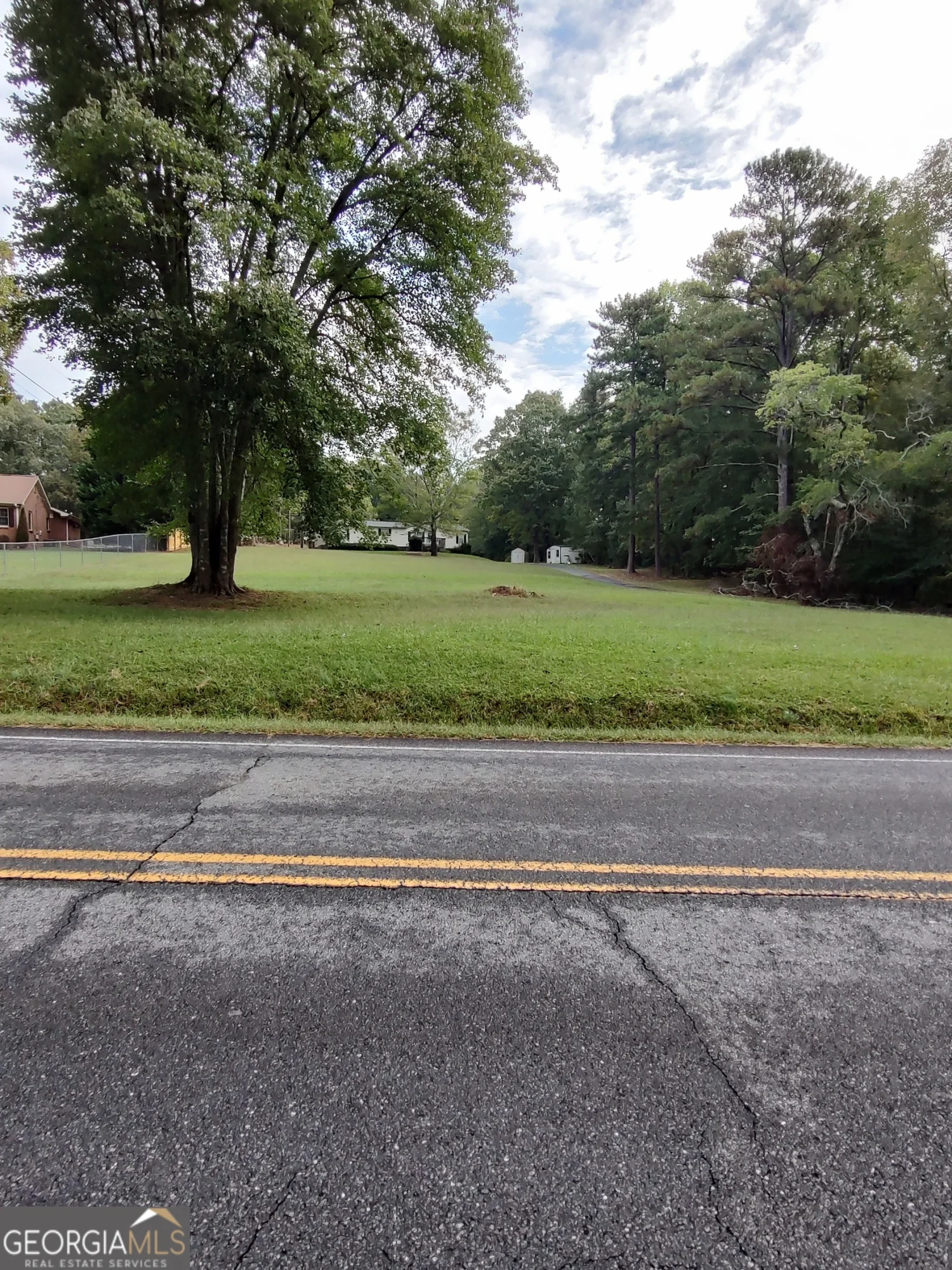
1925 Southers Circle
Suwanee, GA 30024
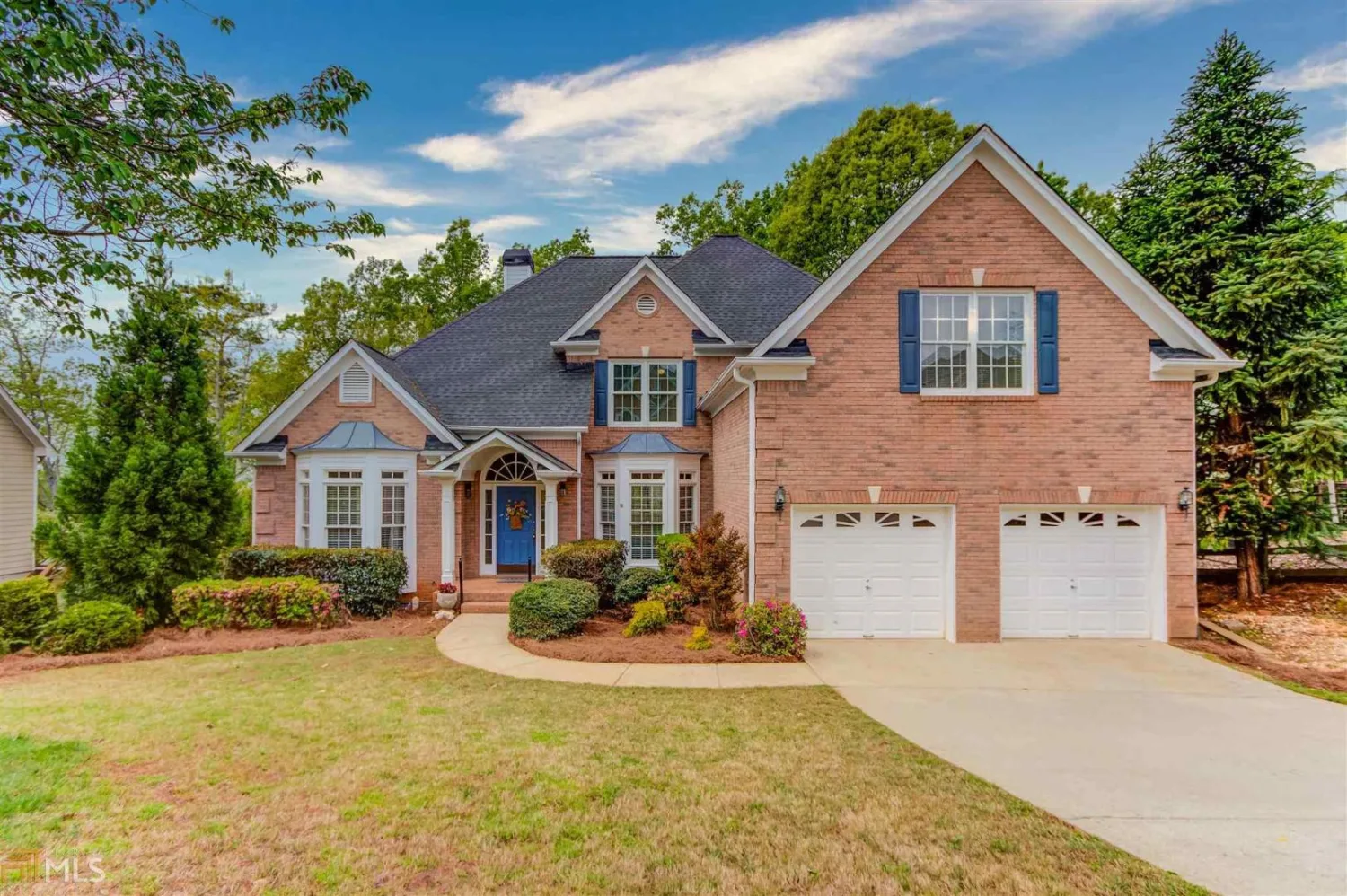
747 White Rock Trail
Suwanee, GA 30024

