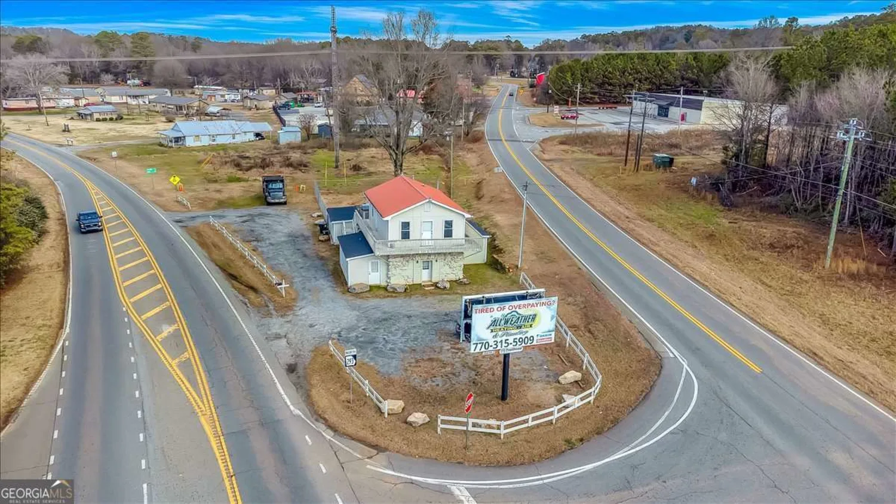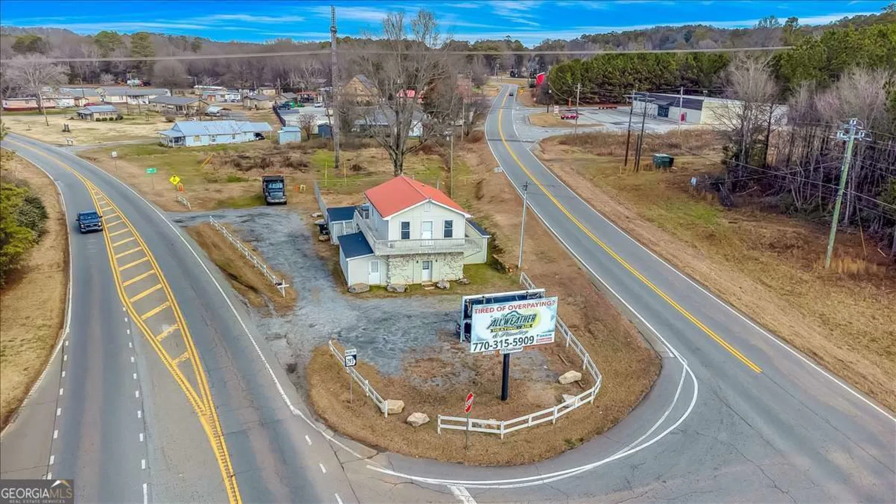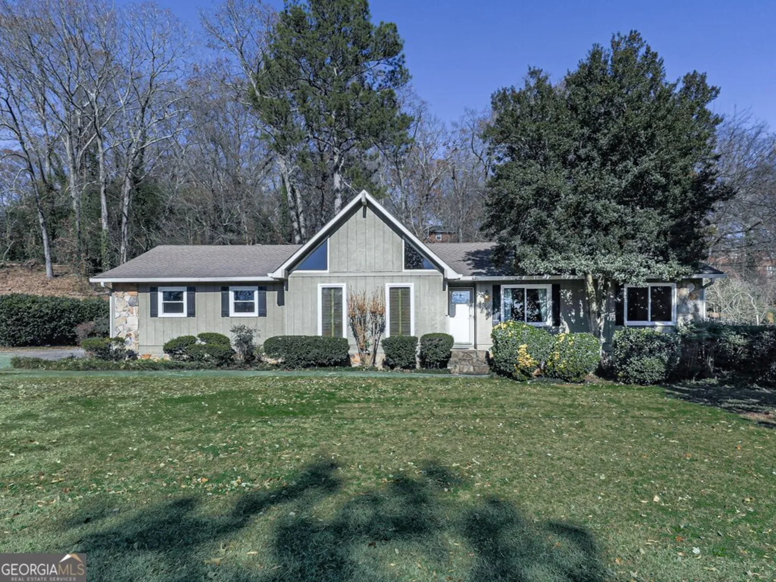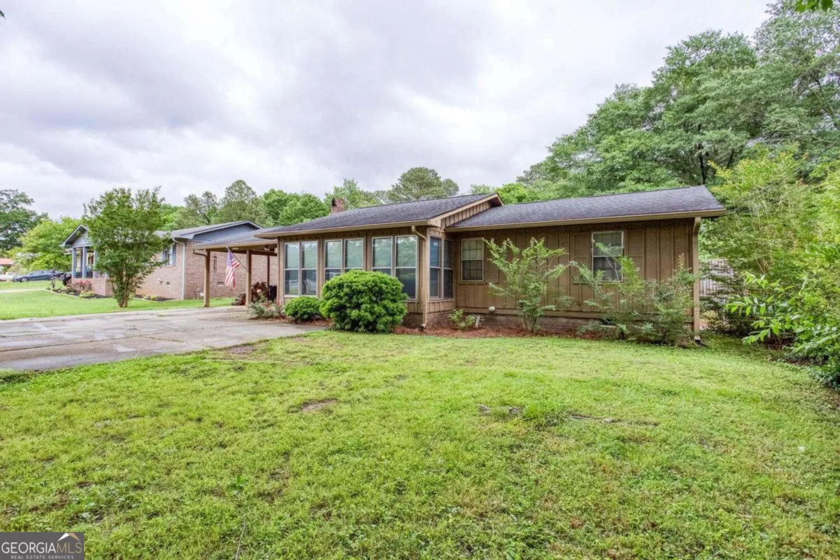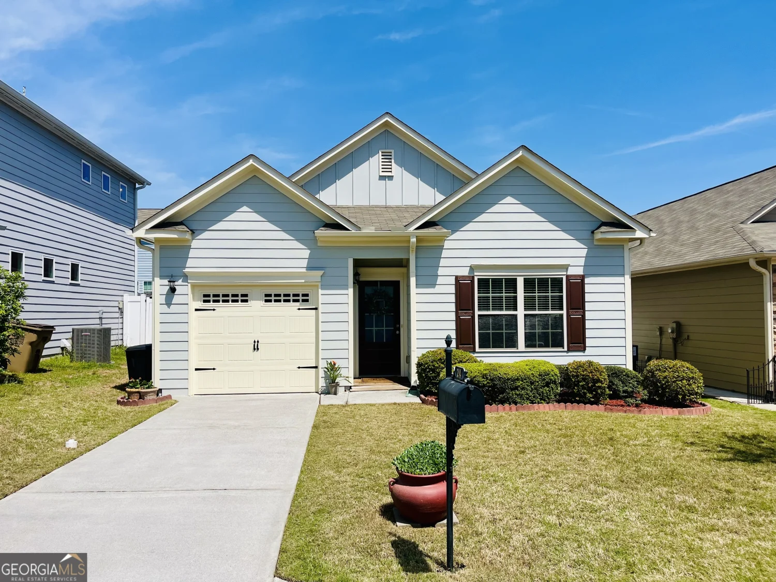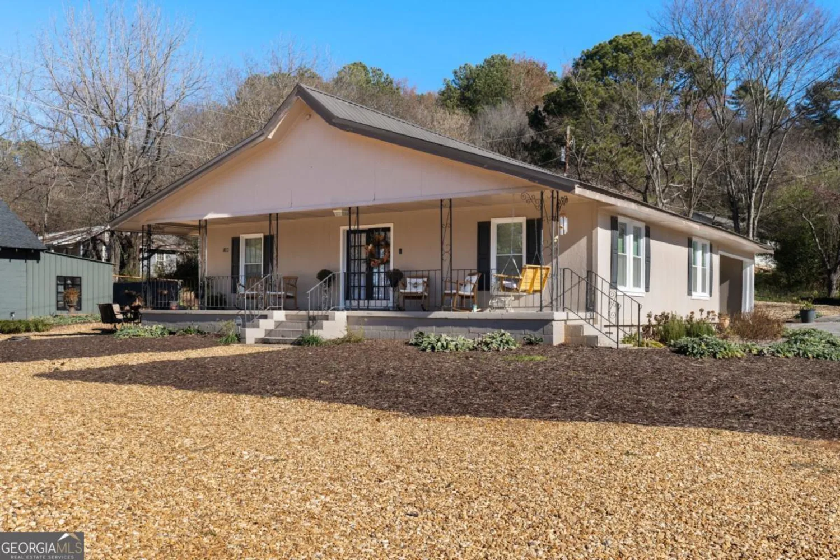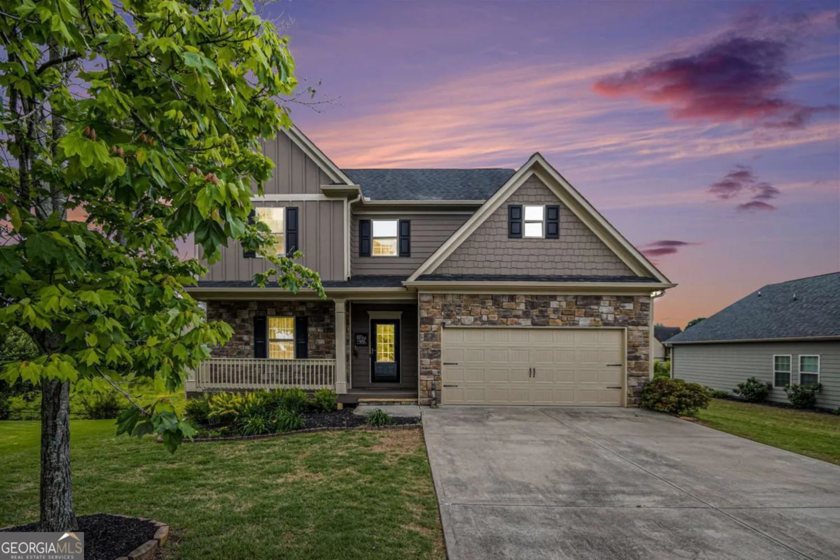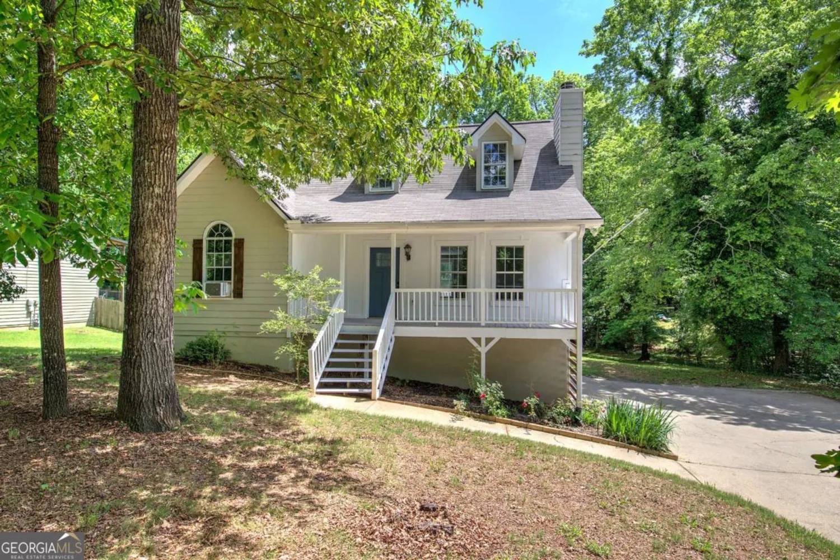238 chase drew drive swCartersville, GA 30120
238 chase drew drive swCartersville, GA 30120
Description
Stunning Harrington Floor Plan - Modern Elegance in a Prime Location - Mountain Views! Welcome to this beautifully designed 4-bedroom, 2.5-bathroom home just over 1 year old! Nestled in a vibrant community just minutes from downtown Cartersville and from Lakepoint Sports Complex, this home blends stylish finishes with exceptional functionality. Step inside to discover an open-concept layout perfect for everyday living and effortless entertaining. At the heart of the home is a chef-inspired kitchen, complete with a large island with built-in sink, quartz countertops, upgraded 42" white cabinets, stainless steel gas range, refrigerator, microwave and a sleek tile backsplash. All appliances stay! The kitchen flows seamlessly into a cozy living area and out to an oversized covered rear patio, creating an inviting indoor-outdoor connection. Perfect for morning coffee or evening beverage! A separate formal dining room at the front of the home offers an elegant space for hosting dinners and holiday gatherings or use as an office or sitting room. Upstairs, you'll find all four bedrooms, including an expansive primary suite that will easily accommodate a king-size bed and all your furniture, plus a sitting area. Primary bathroom features cultured marble countertops with dual sinks, raised vanity, and extra-large shower with framed shower door. The dual-function walk-in closet is cleverly designed to feel like two closets in one perfect for seasonal organization. Laundry room is also located upstairs with built-in cabinets, washer and dryer stay! Additional highlights: *LVP on entire main level *Covered back patio ideal for relaxing or entertaining *Spacious secondary bedrooms *Open railings with iron spindles and so much more! Access to community amenities including an oversized pool, playground, and neighborhood events. Just minutes to restaurants, shopping, parks, walking trails and cultural spots in downtown Cartersville. This home isn't just a place to live it's a lifestyle. From the thoughtful layout to the vibrant community, every detail is crafted for comfort, convenience, and connection. Don't miss this rare opportunity schedule your private showing today!
Property Details for 238 Chase Drew Drive SW
- Subdivision ComplexThe Stiles
- Architectural StyleTraditional
- Parking FeaturesAttached, Garage, Kitchen Level
- Property AttachedYes
LISTING UPDATED:
- StatusActive
- MLS #10508749
- Days on Site10
- Taxes$3,681 / year
- HOA Fees$500 / month
- MLS TypeResidential
- Year Built2023
- Lot Size0.21 Acres
- CountryBartow
LISTING UPDATED:
- StatusActive
- MLS #10508749
- Days on Site10
- Taxes$3,681 / year
- HOA Fees$500 / month
- MLS TypeResidential
- Year Built2023
- Lot Size0.21 Acres
- CountryBartow
Building Information for 238 Chase Drew Drive SW
- StoriesTwo
- Year Built2023
- Lot Size0.2100 Acres
Payment Calculator
Term
Interest
Home Price
Down Payment
The Payment Calculator is for illustrative purposes only. Read More
Property Information for 238 Chase Drew Drive SW
Summary
Location and General Information
- Community Features: Playground, Pool, Sidewalks, Street Lights, Walk To Schools
- Directions: I-75 North to Exit 283 toward Emerson Turn left onto Old Allatoona Rd. Continue straight on GA Hwy 293N into Bartow Co. Turn left onto Old Mill Rd. Left onto West Ave (GA-61 S/GA-113 S). Right onto Euharlee Rd. Go for 2.6 mi. Turn right onto Stiles Rd SW. Turn left onto Chase Drew Dr SW. Go for 0.4 mi. Home on the Right!
- View: Mountain(s)
- Coordinates: 34.148454,-84.879517
School Information
- Elementary School: Mission Road
- Middle School: Woodland
- High School: Woodland
Taxes and HOA Information
- Parcel Number: 0051J0001204
- Tax Year: 2024
- Association Fee Includes: Swimming
- Tax Lot: 204
Virtual Tour
Parking
- Open Parking: No
Interior and Exterior Features
Interior Features
- Cooling: Central Air
- Heating: Forced Air, Natural Gas
- Appliances: Dishwasher, Disposal, Gas Water Heater, Microwave, Stainless Steel Appliance(s)
- Basement: None
- Flooring: Carpet, Vinyl
- Interior Features: Double Vanity, Walk-In Closet(s)
- Levels/Stories: Two
- Window Features: Double Pane Windows
- Kitchen Features: Breakfast Bar, Kitchen Island, Pantry
- Foundation: Slab
- Total Half Baths: 1
- Bathrooms Total Integer: 3
- Bathrooms Total Decimal: 2
Exterior Features
- Construction Materials: Concrete, Stone
- Patio And Porch Features: Patio, Porch
- Roof Type: Composition
- Laundry Features: Upper Level
- Pool Private: No
Property
Utilities
- Sewer: Public Sewer
- Utilities: Cable Available, Electricity Available, High Speed Internet, Natural Gas Available, Sewer Available, Underground Utilities, Water Available
- Water Source: Public
Property and Assessments
- Home Warranty: Yes
- Property Condition: Resale
Green Features
- Green Energy Efficient: Thermostat
Lot Information
- Above Grade Finished Area: 2572
- Common Walls: No Common Walls
- Lot Features: Other
Multi Family
- Number of Units To Be Built: Square Feet
Rental
Rent Information
- Land Lease: Yes
Public Records for 238 Chase Drew Drive SW
Tax Record
- 2024$3,681.00 ($306.75 / month)
Home Facts
- Beds4
- Baths2
- Total Finished SqFt2,572 SqFt
- Above Grade Finished2,572 SqFt
- StoriesTwo
- Lot Size0.2100 Acres
- StyleSingle Family Residence
- Year Built2023
- APN0051J0001204
- CountyBartow


