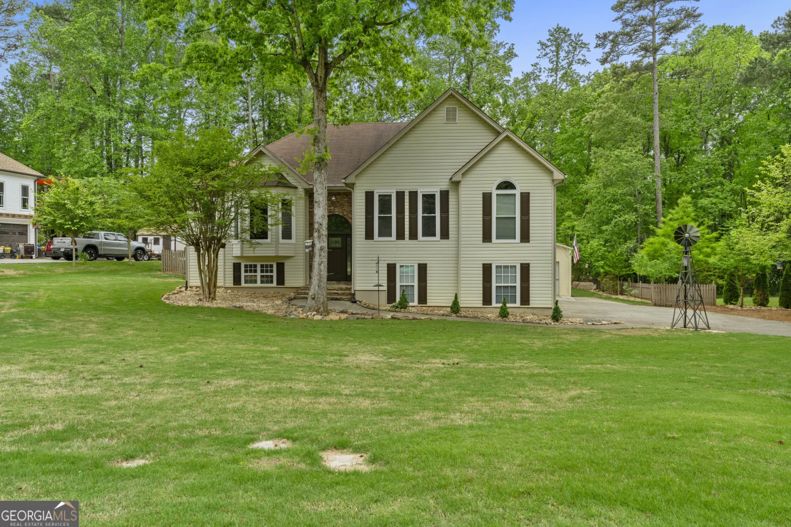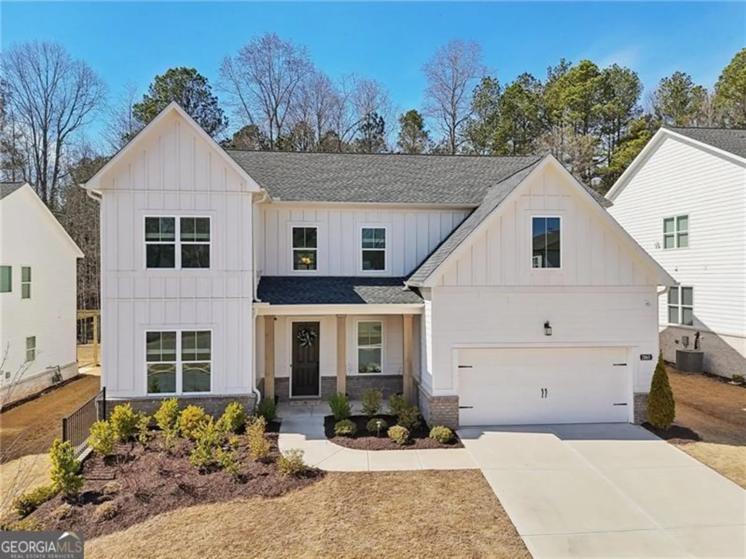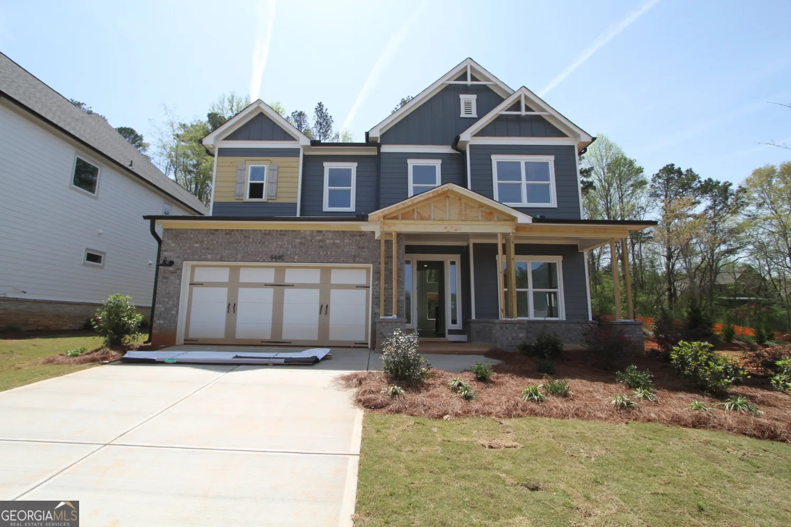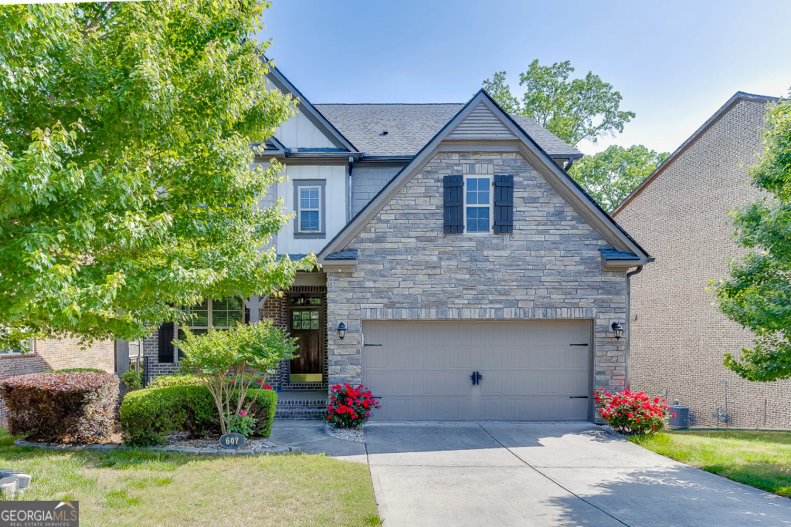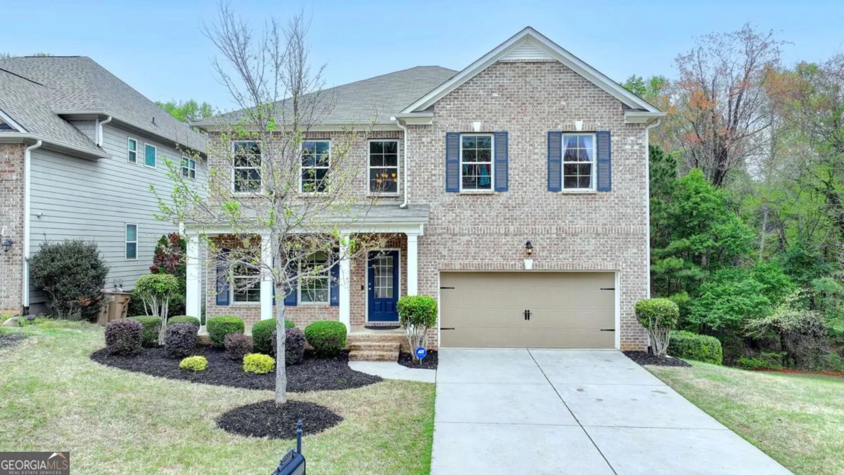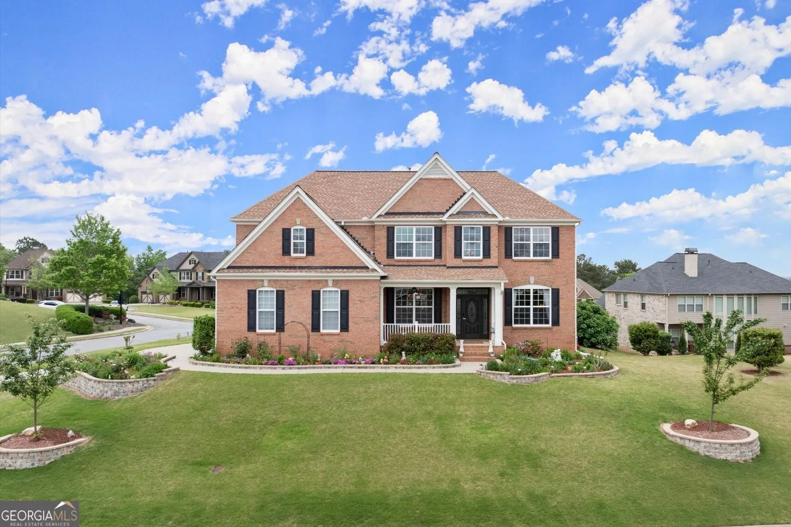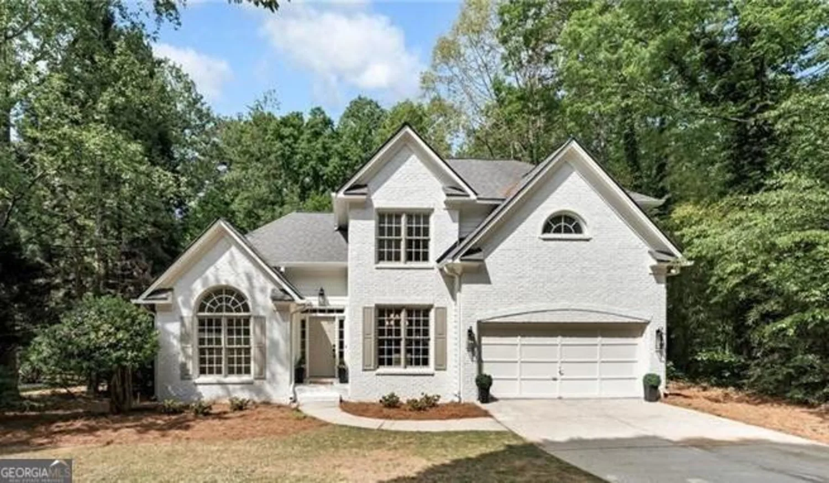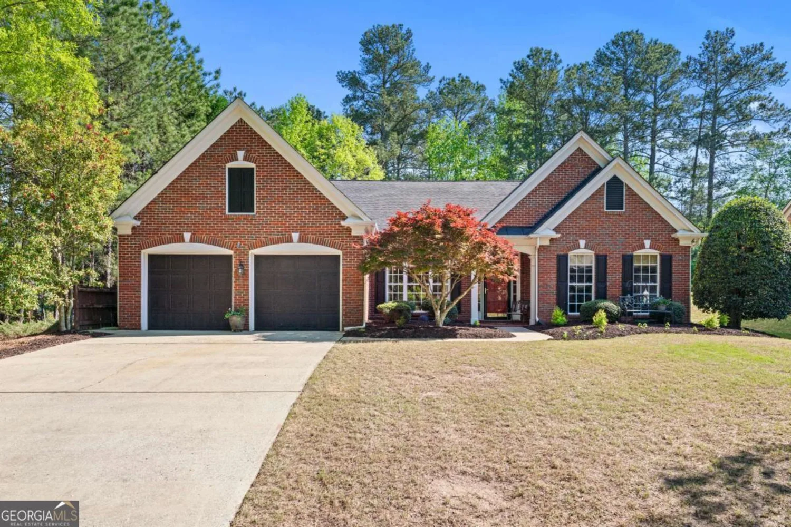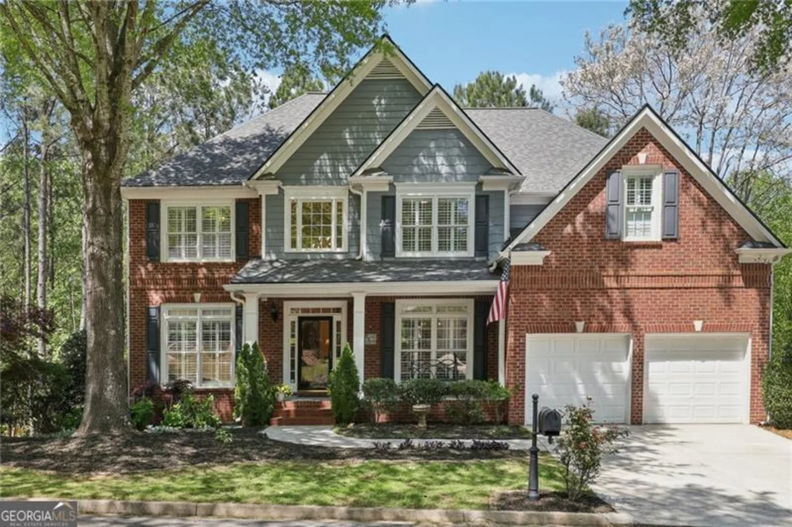4825 brighton lake driveCumming, GA 30040
4825 brighton lake driveCumming, GA 30040
Description
PHOTOS COMING SOON! Showcase Master-on-the-Main listing in sought after Brighton Lake! Experience timeless elegance and modern comfort in this stunning brick front ranch, complete with a fully finished basement, perfectly situated with views of the neighborhood lake from your front yard! As you step through the grand foyer adorned with gleaming hardwood floors, you are welcomed into an open dining area with seamless views into the fireside family room, complete with built-in bookcases. Enjoy serene moments in the sunroom, which overlooks a private backyard and a charming courtyard with an outdoor custom stone fireplace. The gourmet kitchen is a chef's delight, featuring two pantry's, white cabinets, granite countertops, stainless steel appliances, and a cozy breakfast nook with views to the family room. Retreat to the expansive master suite with its trey ceilings and peaceful backyard views, complemented by a large walk-in closet with custom shelving. The master bathroom boasts new tile flooring, a double vanity, a luxurious jetted soaking tub, and a separate shower. The main level also includes Jack and Jill bedrooms with adjoining bathroom. Convenient laundry room offers a sink and cabinets and is adjacent to the mudroom space. The finished basement is an entertainerCOs dream, offering two bedroomsCoone with custom built-in bunk beds and the other oversized with a walkout patio to the backyard. Additional basement highlights include a family room with a wet bar, a flex room, ample storage, and potential office space. The wet bar/kitchenette features a hammered copper sink, microwave, and fridge, making it perfect for hosting. 3 car garage offers plenty of space for parking and storage. Located directly across from community amenities, this exquisite home is in a prime location with top-rated schools and close proximity to The Greenway, upscale shopping and dining at Vickery Village or The Collection, and easy access to the highway. DonCOt miss this exceptional opportunity to live in style and comfort!
Property Details for 4825 Brighton Lake Drive
- Subdivision ComplexBrighton Lake
- Architectural StyleBrick 3 Side, Brick Front, Ranch
- ExteriorOther
- Num Of Parking Spaces3
- Parking FeaturesAttached, Garage, Garage Door Opener, Side/Rear Entrance
- Property AttachedYes
LISTING UPDATED:
- StatusActive
- MLS #10508815
- Days on Site0
- Taxes$8,109 / year
- HOA Fees$850 / month
- MLS TypeResidential
- Year Built1999
- Lot Size0.69 Acres
- CountryForsyth
LISTING UPDATED:
- StatusActive
- MLS #10508815
- Days on Site0
- Taxes$8,109 / year
- HOA Fees$850 / month
- MLS TypeResidential
- Year Built1999
- Lot Size0.69 Acres
- CountryForsyth
Building Information for 4825 Brighton Lake Drive
- StoriesOne
- Year Built1999
- Lot Size0.6900 Acres
Payment Calculator
Term
Interest
Home Price
Down Payment
The Payment Calculator is for illustrative purposes only. Read More
Property Information for 4825 Brighton Lake Drive
Summary
Location and General Information
- Community Features: Lake, Playground, Pool, Tennis Court(s)
- Directions: GPS
- View: Lake, Seasonal View
- Coordinates: 34.200821,-84.202516
School Information
- Elementary School: Vickery Creek
- Middle School: Vickery Creek
- High School: West Forsyth
Taxes and HOA Information
- Parcel Number: 080 148
- Tax Year: 2024
- Association Fee Includes: Management Fee, Swimming, Tennis
Virtual Tour
Parking
- Open Parking: No
Interior and Exterior Features
Interior Features
- Cooling: Ceiling Fan(s), Central Air, Electric
- Heating: Natural Gas
- Appliances: Dishwasher, Double Oven, Refrigerator
- Basement: Bath Finished, Daylight, Exterior Entry, Finished, Full, Interior Entry
- Fireplace Features: Family Room, Gas Starter
- Flooring: Carpet, Hardwood, Tile
- Interior Features: Bookcases, Double Vanity, High Ceilings, Master On Main Level, Tray Ceiling(s), Vaulted Ceiling(s), Walk-In Closet(s), Wet Bar
- Levels/Stories: One
- Window Features: Double Pane Windows
- Kitchen Features: Breakfast Bar, Pantry
- Main Bedrooms: 3
- Total Half Baths: 1
- Bathrooms Total Integer: 4
- Main Full Baths: 2
- Bathrooms Total Decimal: 3
Exterior Features
- Construction Materials: Concrete
- Patio And Porch Features: Patio
- Roof Type: Composition
- Security Features: Smoke Detector(s)
- Laundry Features: Other
- Pool Private: No
- Other Structures: Other
Property
Utilities
- Sewer: Septic Tank
- Utilities: Cable Available, Electricity Available, High Speed Internet, Natural Gas Available, Water Available
- Water Source: Public
Property and Assessments
- Home Warranty: Yes
- Property Condition: Resale
Green Features
- Green Energy Efficient: Thermostat
Lot Information
- Above Grade Finished Area: 2982
- Common Walls: No Common Walls
- Lot Features: Private
Multi Family
- Number of Units To Be Built: Square Feet
Rental
Rent Information
- Land Lease: Yes
- Occupant Types: Vacant
Public Records for 4825 Brighton Lake Drive
Tax Record
- 2024$8,109.00 ($675.75 / month)
Home Facts
- Beds5
- Baths3
- Total Finished SqFt5,730 SqFt
- Above Grade Finished2,982 SqFt
- Below Grade Finished2,748 SqFt
- StoriesOne
- Lot Size0.6900 Acres
- StyleSingle Family Residence
- Year Built1999
- APN080 148
- CountyForsyth
- Fireplaces1


