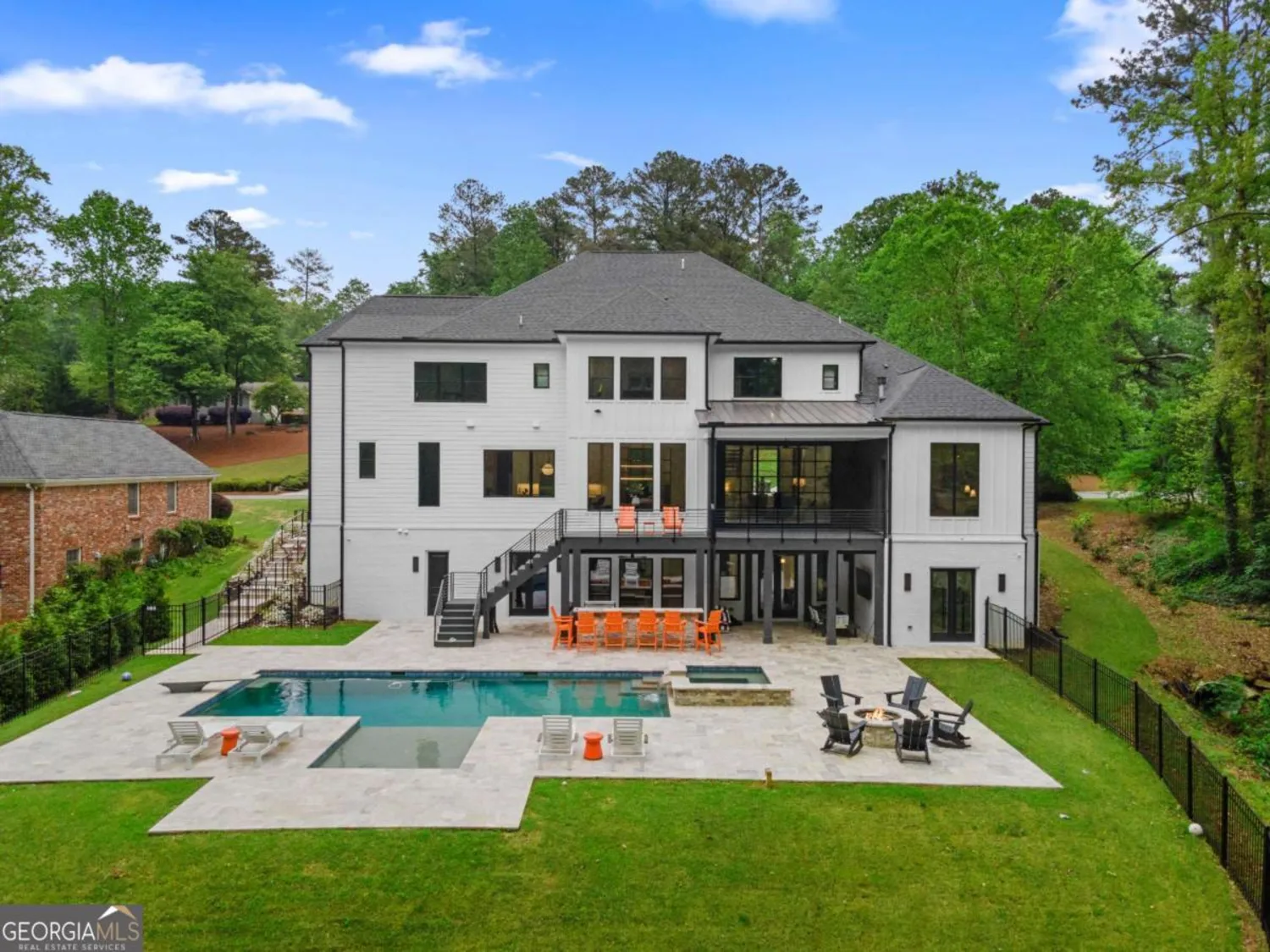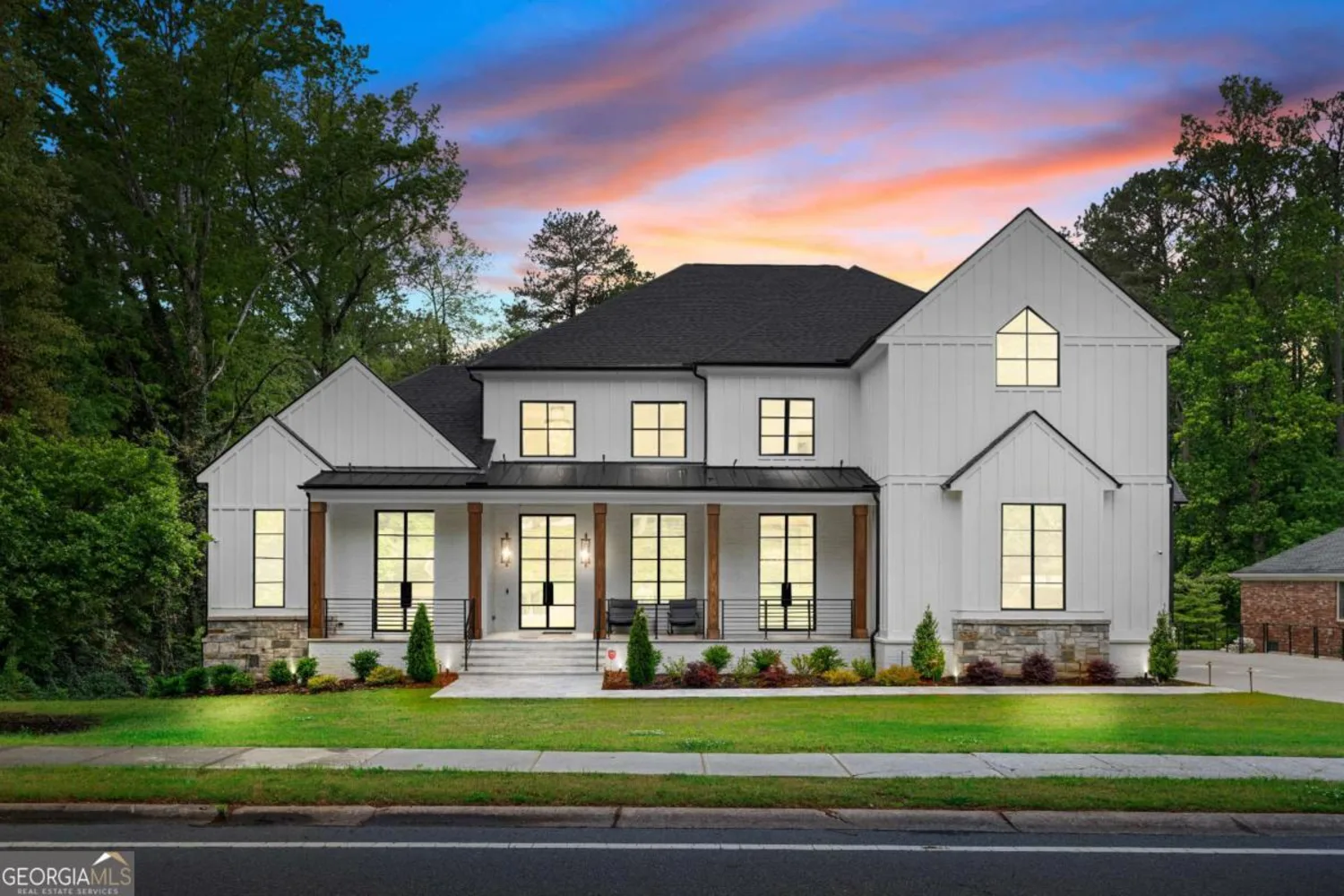575 indian hills parkwayMarietta, GA 30068
575 indian hills parkwayMarietta, GA 30068
Description
ADDITIONAL PHOTOS, VIDEO AND FLOOR PLAN ARE COMING SOON! Homes like this don't go on the market very often. This custom-built Capital Design Homes resale is the pinnacle of luxury living in Indian Hills-a golf course community renowned for its elegance, charm, and location. Every inch of this transitional-style masterpiece was thoughtfully designed, from its flowing floor plan to the designer finishes found throughout. Step through the stunning glass and metal double doors into a light-flooded, two-story foyer where 12-foot ceilings and oversized Pella windows immediately impress. To your left, a breathtaking three-story floating staircase makes a bold statement, while just beyond, the expansive dining room wows with high-end lighting and more glass-and-metal doors. An entertainer's dream, the home features a fully outfitted butler's pantry and passthrough to a hidden scullery kitchen, which connects seamlessly to the chef's kitchen. Custom cabinetry, open shelving, premium appliances, and striking lighting elevate every culinary experience. Nearby are the well-appointed mudroom, half bath, and access to four garage bays. The heart of the home includes a cozy sitting area, a breakfast room with a view of the 9th hole of the Indian Hills golf course, and a two-sided fireplace shared with the inviting family room-all opening to a rear Trex deck perfect for outdoor enjoyment. To the left of the foyer, a refined reception room/study with fireplace and built-ins adds sophistication, while the main-level primary suite is a true retreat. Enjoy private deck access, a fireplace, and a wet bar with built-in beverage cooler. The spa-inspired bath features dual vanities, a soaking tub, dual-entry shower, laundry station, and two spacious closets. Upstairs, a wide hallway leads to five en-suite bedrooms, a kids' lounge/study area, and a full laundry room with two washer/dryer sets. The finished terrace level impresses with 10-foot ceilings, two more bedrooms, a flex/office space, kitchenette with dual refrigerators, a rec room/family room, home theater, salon, steam shower, additional baths, and yet another laundry area for pool towels. Outside, the backyard oasis includes a heated, all-seasons pool and spa, a cozy fire pit, and a fully equipped outdoor kitchen-perfect for relaxing evenings and entertaining family and friends year-round. Located in the heart of Indian Hills, residents enjoy access to the 27-hole Indian Hills Country Club, renovated clubhouse, 8 tennis courts, 3 pools, and proximity to top-rated schools, shopping, and dining. Call your agent today to schedule a private showing-homes like this are rare.
Property Details for 575 Indian Hills Parkway
- Subdivision ComplexIndian Hills
- Architectural StyleTraditional
- ExteriorBalcony, Gas Grill
- Parking FeaturesGarage, Garage Door Opener, Kitchen Level, Side/Rear Entrance
- Property AttachedYes
LISTING UPDATED:
- StatusActive
- MLS #10508832
- Days on Site16
- Taxes$39,048 / year
- MLS TypeResidential
- Year Built2023
- Lot Size0.63 Acres
- CountryCobb
LISTING UPDATED:
- StatusActive
- MLS #10508832
- Days on Site16
- Taxes$39,048 / year
- MLS TypeResidential
- Year Built2023
- Lot Size0.63 Acres
- CountryCobb
Building Information for 575 Indian Hills Parkway
- StoriesThree Or More
- Year Built2023
- Lot Size0.6300 Acres
Payment Calculator
Term
Interest
Home Price
Down Payment
The Payment Calculator is for illustrative purposes only. Read More
Property Information for 575 Indian Hills Parkway
Summary
Location and General Information
- Community Features: Golf, Park, Pool, Street Lights, Swim Team, Tennis Court(s), Near Public Transport, Walk To Schools, Near Shopping
- Directions: All apps are accurate
- Coordinates: 33.962918,-84.432697
School Information
- Elementary School: East Side
- Middle School: Dickerson
- High School: Walton
Taxes and HOA Information
- Parcel Number: 16111400420
- Tax Year: 2024
- Association Fee Includes: None
Virtual Tour
Parking
- Open Parking: No
Interior and Exterior Features
Interior Features
- Cooling: Ceiling Fan(s), Central Air, Electric, Zoned
- Heating: Central, Forced Air, Natural Gas, Zoned
- Appliances: Dishwasher, Disposal, Double Oven, Gas Water Heater, Microwave, Refrigerator, Tankless Water Heater
- Basement: Bath Finished, Daylight, Finished, Full, Interior Entry
- Fireplace Features: Basement, Family Room, Master Bedroom
- Flooring: Hardwood, Tile
- Interior Features: Beamed Ceilings, Master On Main Level, Rear Stairs, Vaulted Ceiling(s), Walk-In Closet(s), Wet Bar
- Levels/Stories: Three Or More
- Other Equipment: Home Theater
- Window Features: Double Pane Windows
- Kitchen Features: Breakfast Area, Breakfast Room, Kitchen Island, Second Kitchen
- Main Bedrooms: 1
- Total Half Baths: 2
- Bathrooms Total Integer: 10
- Main Full Baths: 1
- Bathrooms Total Decimal: 9
Exterior Features
- Construction Materials: Stone
- Fencing: Back Yard, Fenced
- Patio And Porch Features: Deck, Patio
- Pool Features: Heated, In Ground
- Roof Type: Composition
- Security Features: Carbon Monoxide Detector(s), Smoke Detector(s)
- Laundry Features: Upper Level
- Pool Private: No
- Other Structures: Outdoor Kitchen
Property
Utilities
- Sewer: Public Sewer
- Utilities: Cable Available, Electricity Available, High Speed Internet, Natural Gas Available, Phone Available, Sewer Available, Water Available
- Water Source: Public
Property and Assessments
- Home Warranty: Yes
- Property Condition: Resale
Green Features
- Green Energy Efficient: Thermostat
Lot Information
- Above Grade Finished Area: 6826
- Common Walls: No Common Walls
- Lot Features: Private
Multi Family
- Number of Units To Be Built: Square Feet
Rental
Rent Information
- Land Lease: Yes
Public Records for 575 Indian Hills Parkway
Tax Record
- 2024$39,048.00 ($3,254.00 / month)
Home Facts
- Beds8
- Baths8
- Total Finished SqFt10,026 SqFt
- Above Grade Finished6,826 SqFt
- Below Grade Finished3,200 SqFt
- StoriesThree Or More
- Lot Size0.6300 Acres
- StyleSingle Family Residence
- Year Built2023
- APN16111400420
- CountyCobb
- Fireplaces4
Schools near 575 Indian Hills Parkway
| Rating | School | Type | Grades | Distance |
|---|---|---|---|---|
 | public - Serves this Home | PK to 5 | 1 Mi | |
 | public - Serves this Home | 6 to 8 | 1 Mi | |
 | public - Choice School | PK to 5 | 1.5 Mi | |
 | public - Choice School | 6 to 8 | 2.1 Mi |
Data provided by Precisely and GreatSchools.org © 2024. All rights reserved. This information should only be used as a reference. Proximity or boundaries shown here are not a guarantee of enrollment. Please reach out to schools directly to verify all information and enrollment eligibility.
Similar Homes
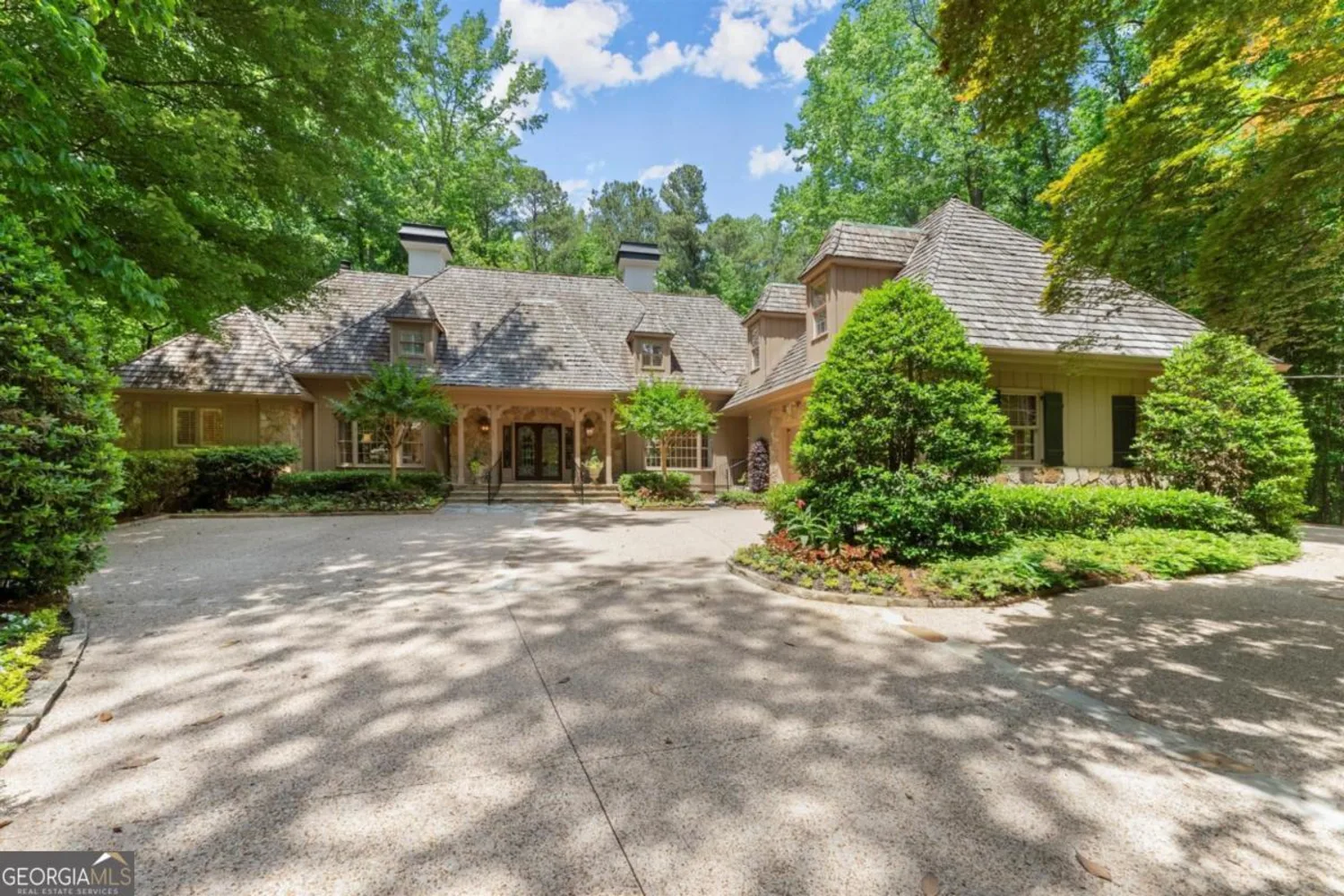
4161 Thunderbird Drive SE
Marietta, GA 30067
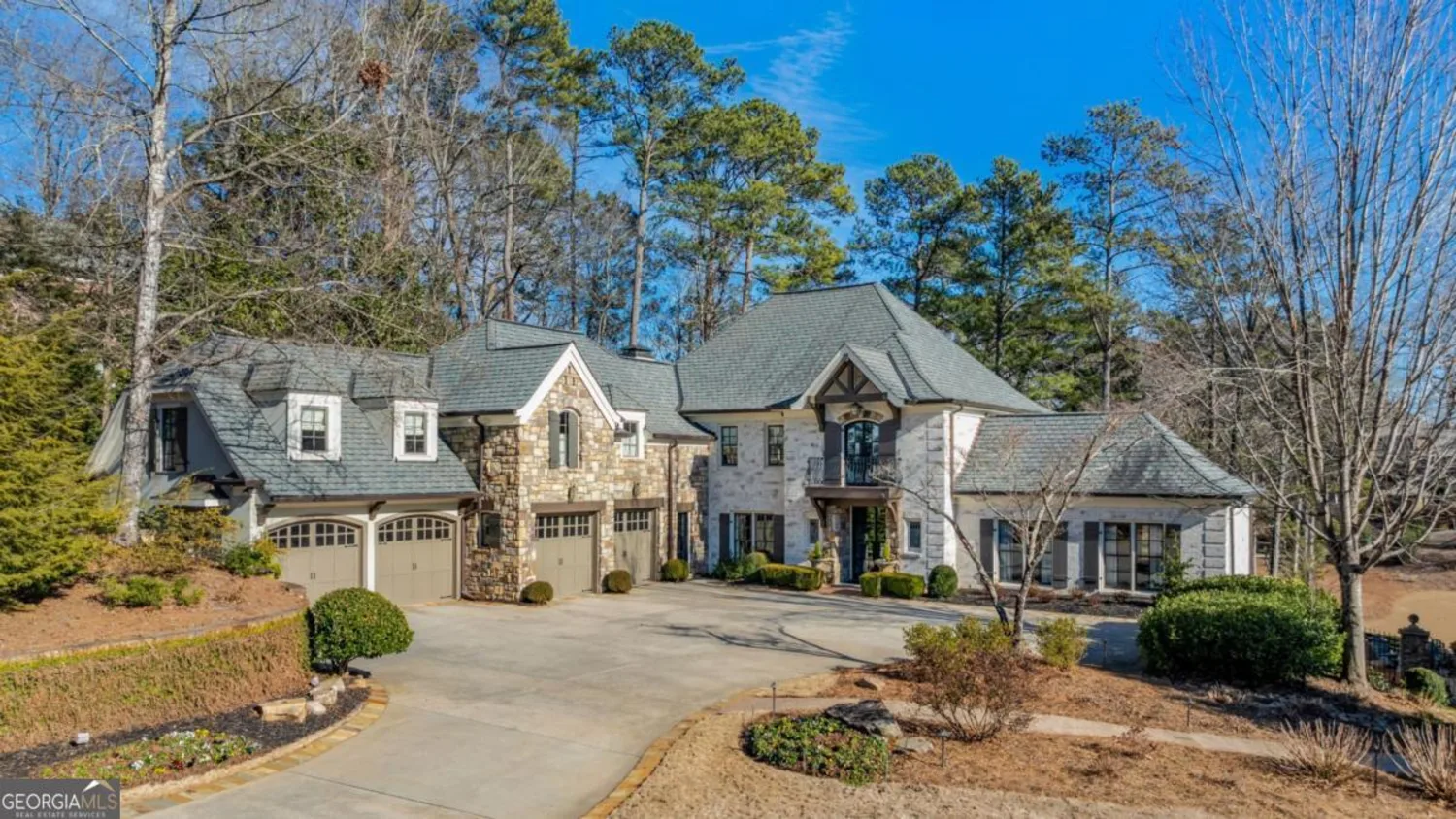
571 Glen Eagles Circle SE
Marietta, GA 30067
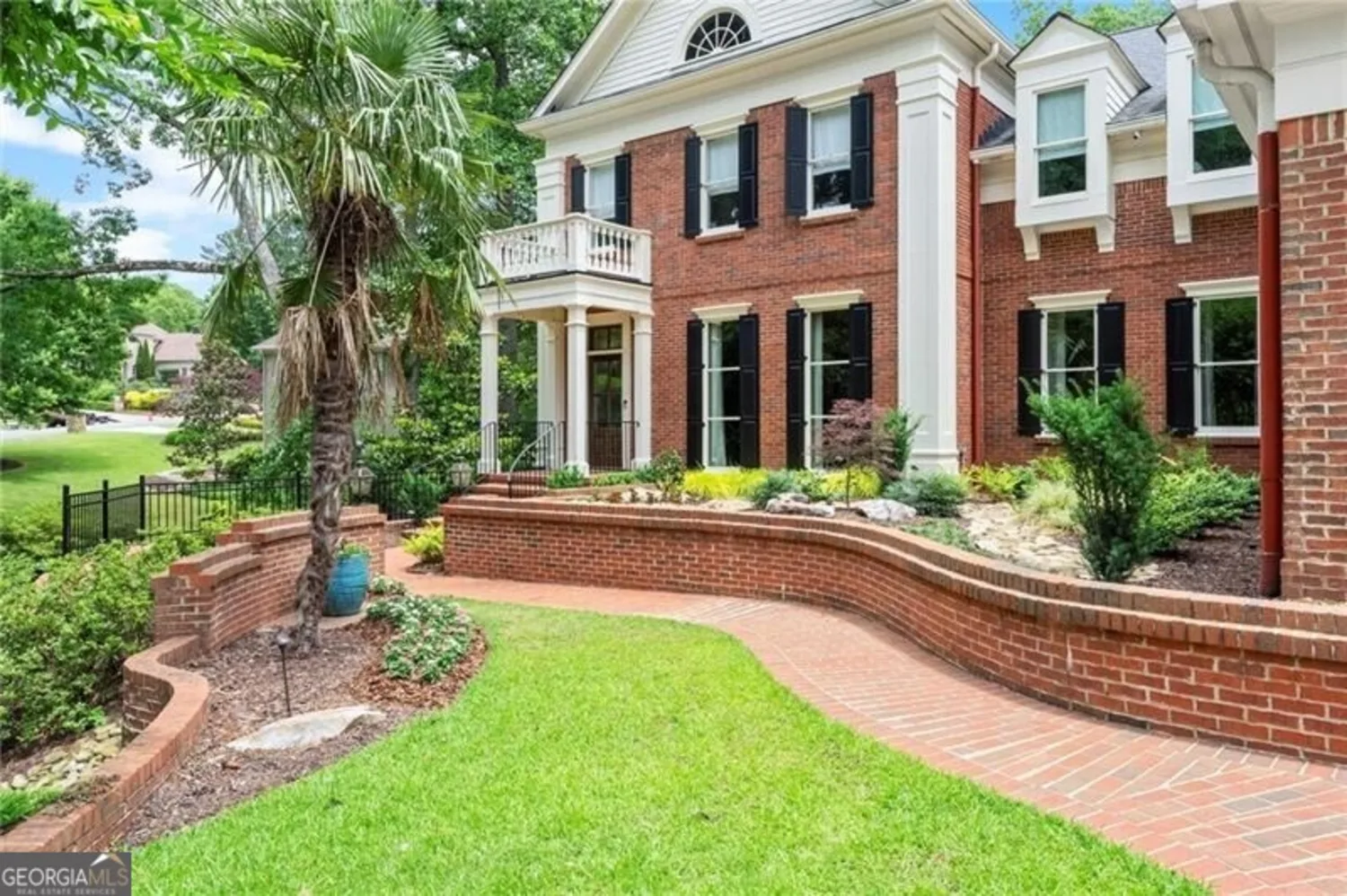
311 Rolling Rock Road SE
Marietta, GA 30067
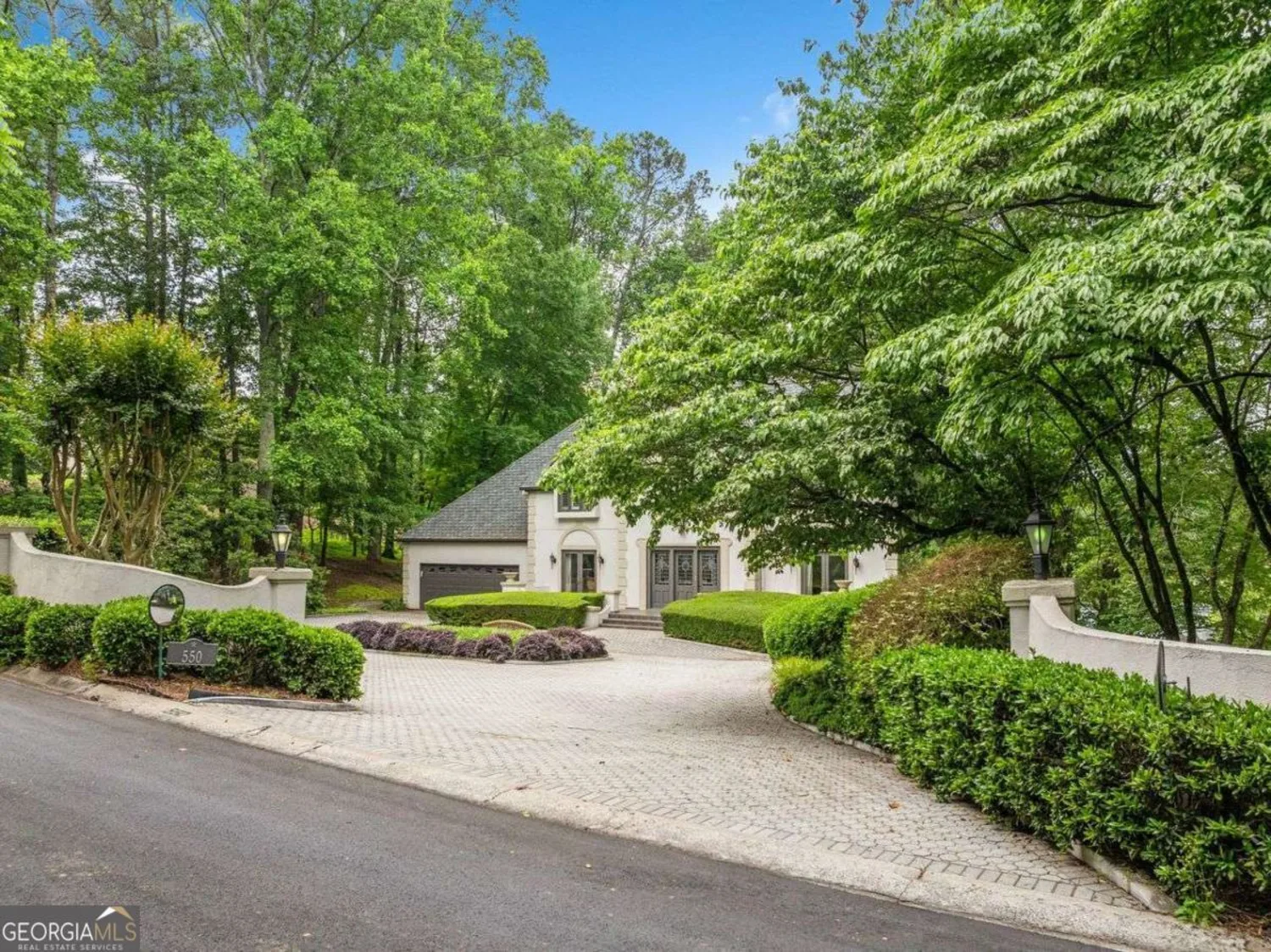
550 Atlanta Country Club Drive SE
Marietta, GA 30067
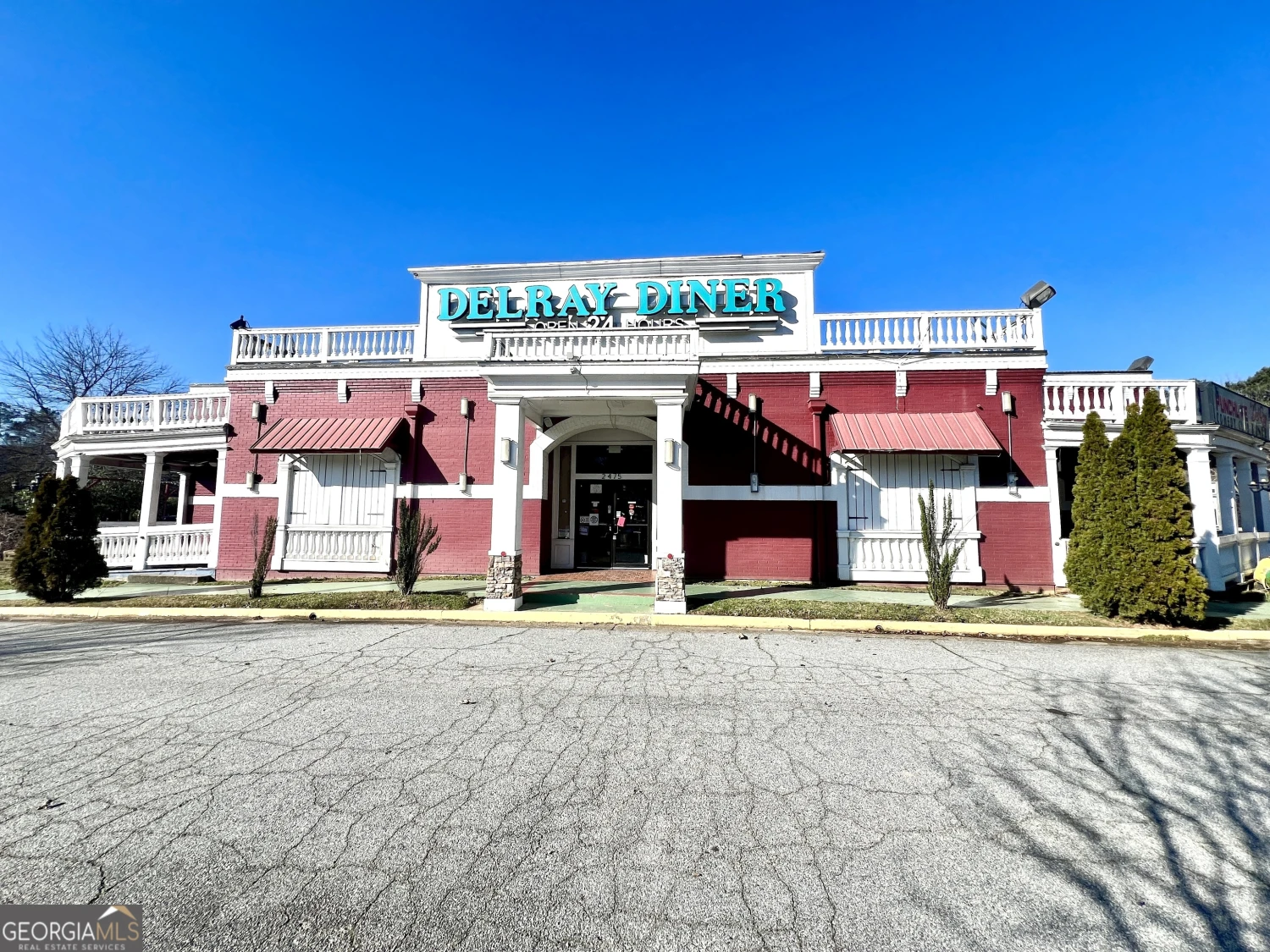
2475 DELK Road SE
Marietta, GA 30067
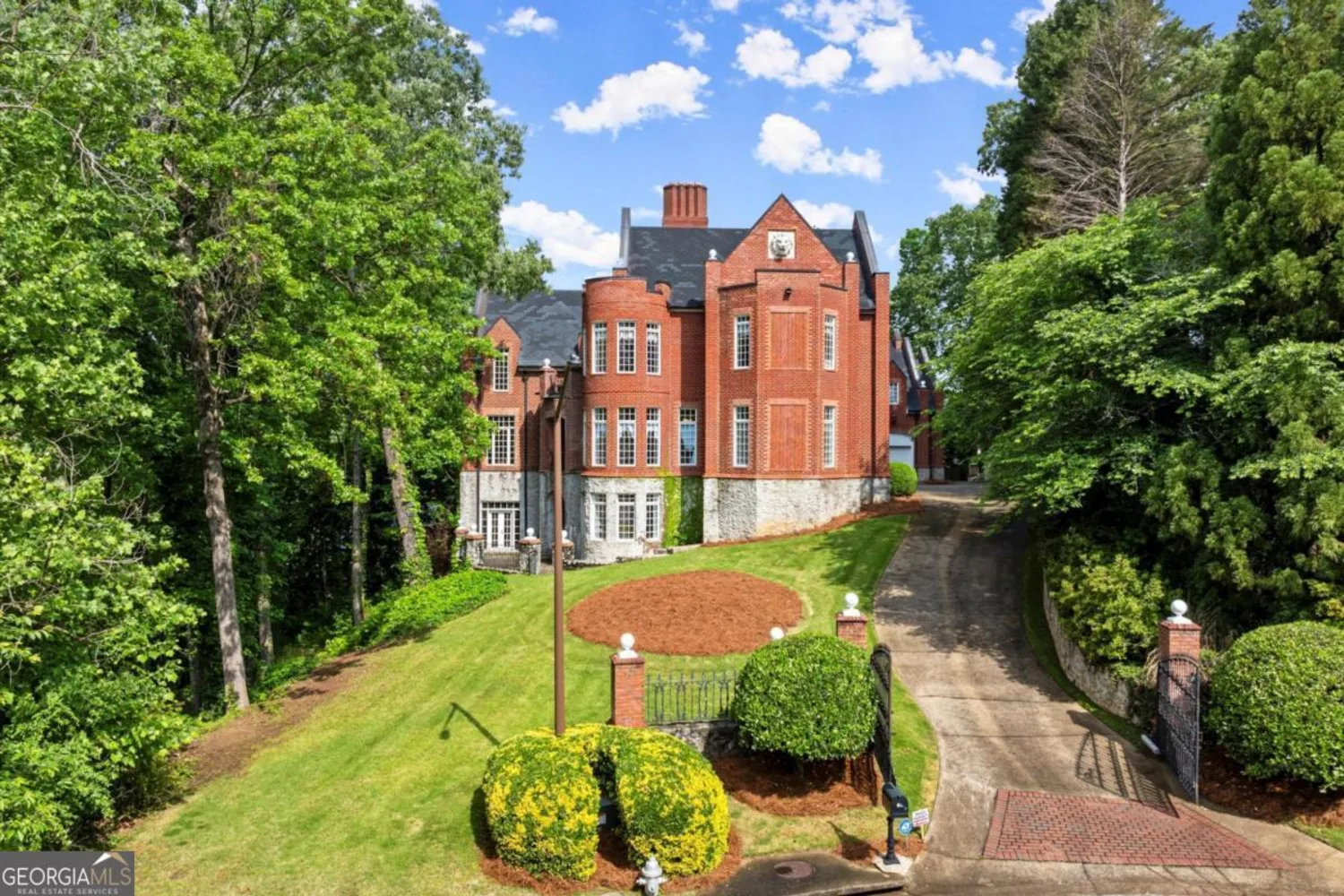
3863 Streamside Drive SE
Marietta, GA 30067
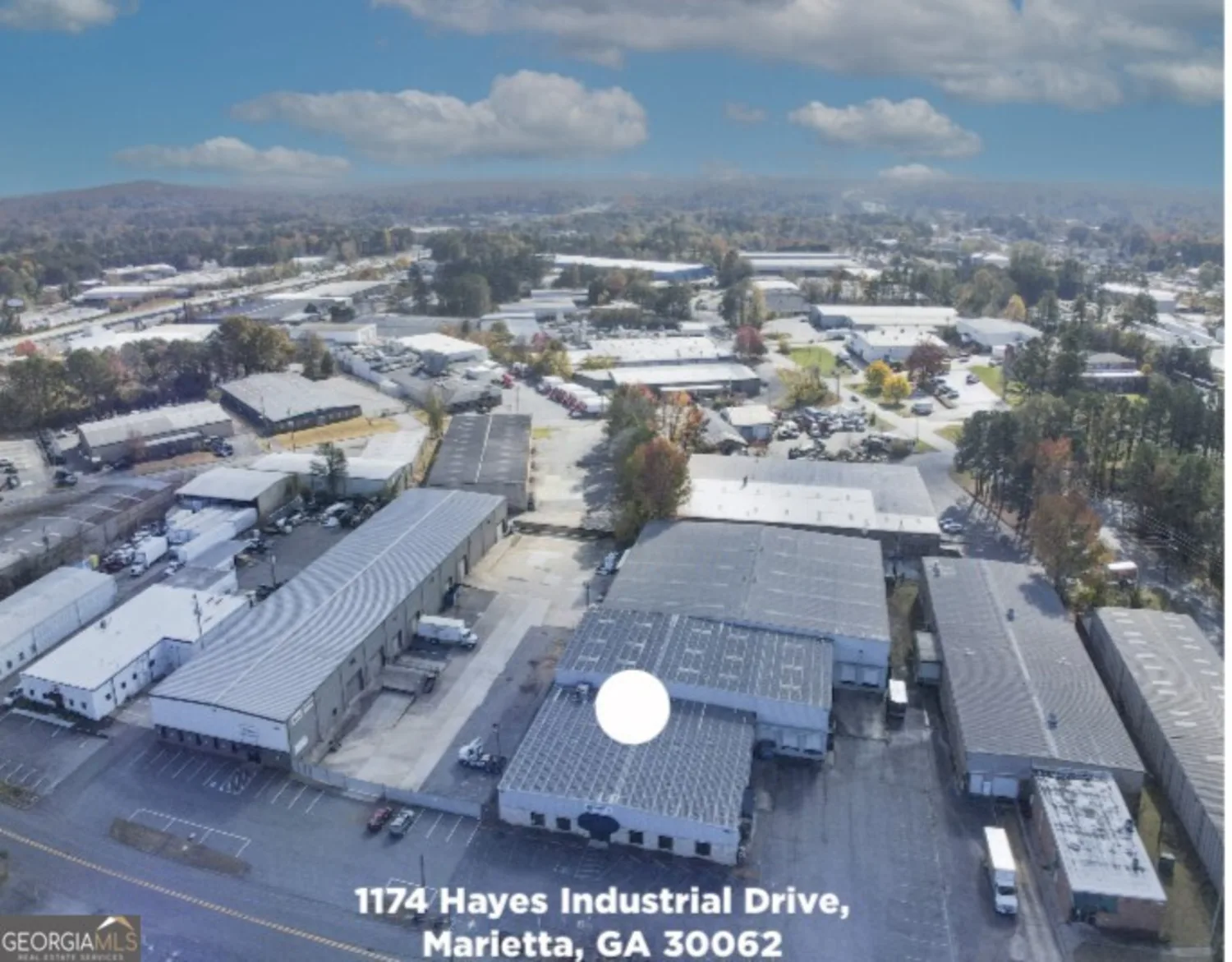
1174 Hayes Industrial Drive
Marietta, GA 30062

942 Fairfield Drive
Marietta, GA 30068


