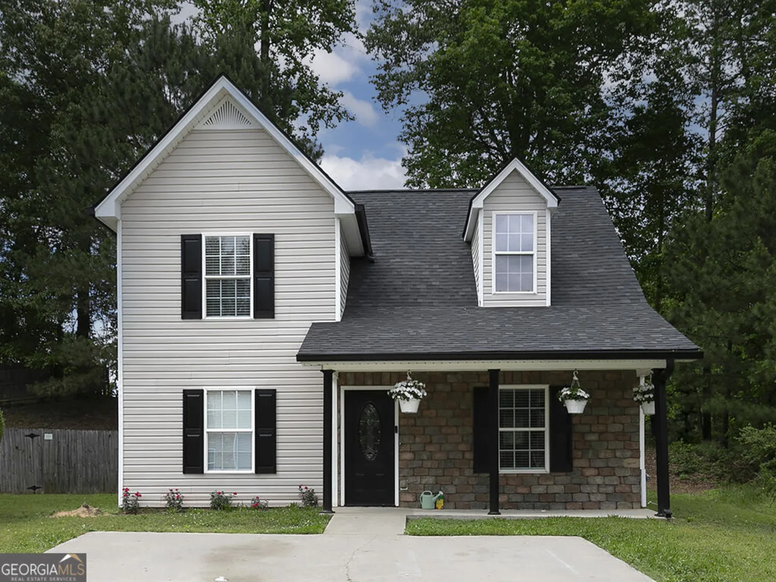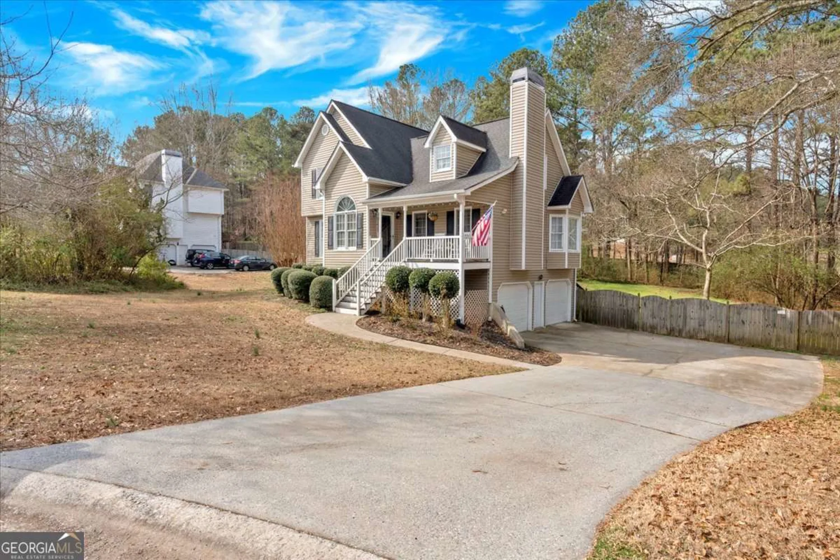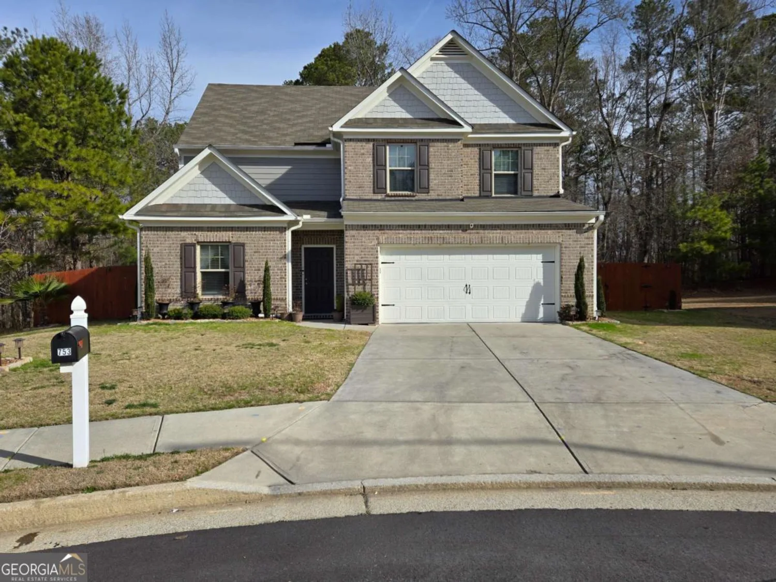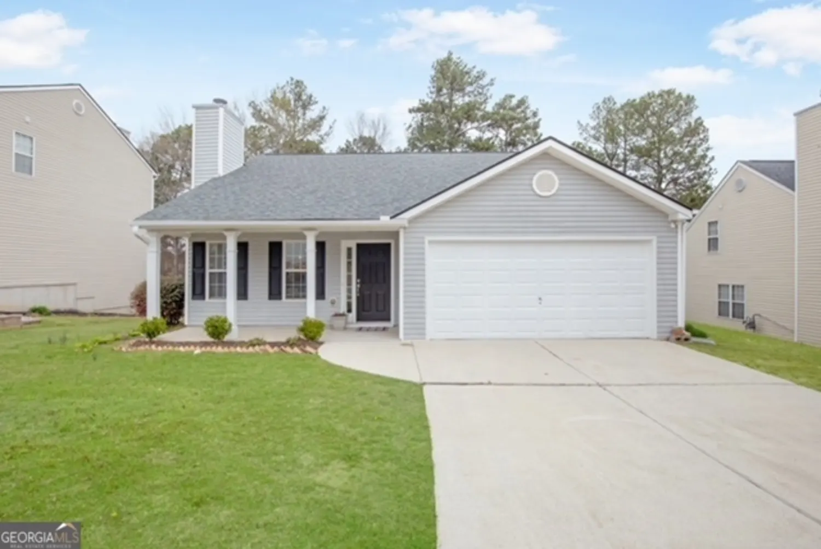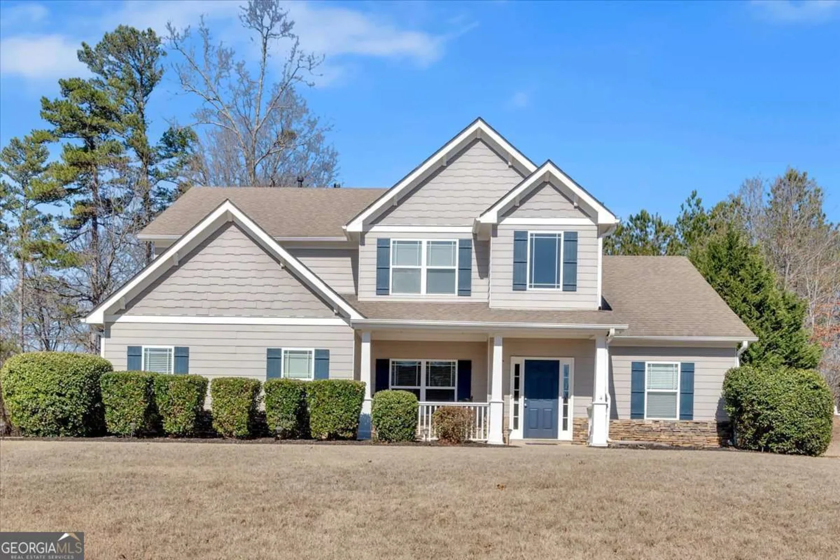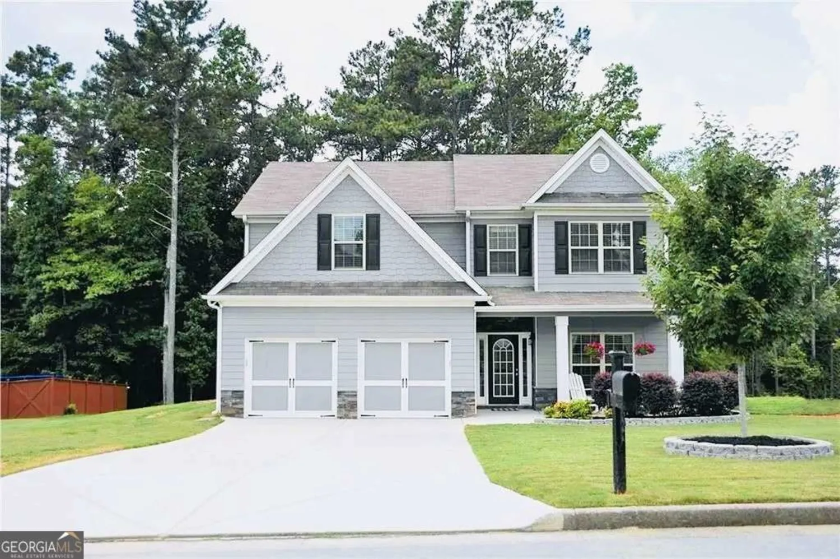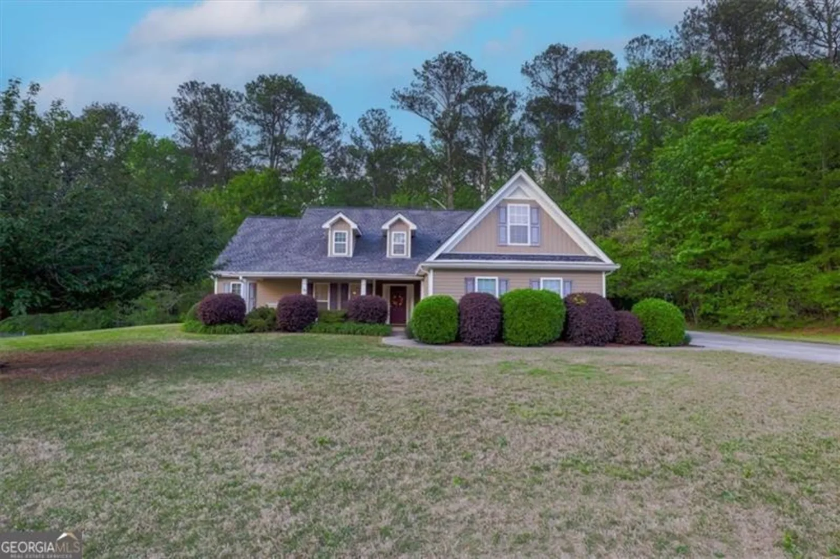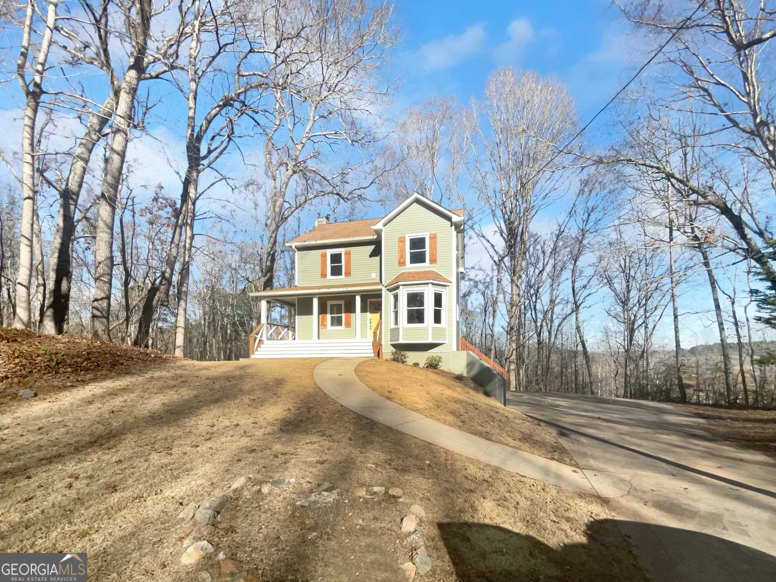103 mount laurel driveDallas, GA 30132
103 mount laurel driveDallas, GA 30132
Description
Welcome to effortless one-level living in this beautifully maintained 3-bedroom, 2-bath ranch-style home nestled on a level lot in a sidewalk-lined neighborhood. Featuring an oversized primary suite with ample closet space and a private en-suite bath, this home offers the perfect blend of comfort and convenience. Enjoy the bright and airy sunroomCoideal for your morning coffee or a cozy reading nookCoplus soaring vaulted ceilings that create an open, spacious feel throughout the main living areas. Step outside to a private patio that's perfect for entertaining guests or relaxing after a long day. Located just minutes from everything Dallas has to offerCoshopping, dining, parks, and top-rated schoolsCothis home combines suburban tranquility with unbeatable city access. Whether you're downsizing, starting out, or simply looking for easy living on one level, this home is a must-see! Professional Photos Coming Soon!
Property Details for 103 Mount Laurel Drive
- Subdivision ComplexBlue Ridge Park
- Architectural StyleBrick Front, Ranch
- Num Of Parking Spaces2
- Parking FeaturesGarage
- Property AttachedYes
LISTING UPDATED:
- StatusActive
- MLS #10508884
- Days on Site14
- Taxes$1,864 / year
- HOA Fees$225 / month
- MLS TypeResidential
- Year Built2003
- Lot Size0.18 Acres
- CountryPaulding
LISTING UPDATED:
- StatusActive
- MLS #10508884
- Days on Site14
- Taxes$1,864 / year
- HOA Fees$225 / month
- MLS TypeResidential
- Year Built2003
- Lot Size0.18 Acres
- CountryPaulding
Building Information for 103 Mount Laurel Drive
- StoriesOne
- Year Built2003
- Lot Size0.1800 Acres
Payment Calculator
Term
Interest
Home Price
Down Payment
The Payment Calculator is for illustrative purposes only. Read More
Property Information for 103 Mount Laurel Drive
Summary
Location and General Information
- Community Features: Sidewalks, Street Lights
- Directions: GPS or from downtown Dallas, head East on E. Memorial Drive, take a slight right onto GA6/Merchants Drive. Travel 2.9 miles, turn right onto Paris Rd. In .2 miles, turn right onto Mount Laurel Drive, and the home is the second house on the left.
- Coordinates: 33.907938,-84.794009
School Information
- Elementary School: Dallas
- Middle School: P.B. Ritch
- High School: East Paulding
Taxes and HOA Information
- Parcel Number: 56328
- Tax Year: 2024
- Association Fee Includes: Other
- Tax Lot: 2
Virtual Tour
Parking
- Open Parking: No
Interior and Exterior Features
Interior Features
- Cooling: Ceiling Fan(s), Central Air
- Heating: Central
- Appliances: Dishwasher, Disposal, Gas Water Heater, Indoor Grill, Microwave, Refrigerator
- Basement: None
- Fireplace Features: Family Room, Gas Log, Gas Starter
- Flooring: Carpet, Vinyl
- Interior Features: Double Vanity, Master On Main Level, Walk-In Closet(s)
- Levels/Stories: One
- Kitchen Features: Breakfast Area, Breakfast Bar, Kitchen Island, Pantry
- Foundation: Slab
- Main Bedrooms: 3
- Bathrooms Total Integer: 2
- Main Full Baths: 2
- Bathrooms Total Decimal: 2
Exterior Features
- Accessibility Features: Accessible Doors
- Construction Materials: Aluminum Siding
- Fencing: Back Yard
- Patio And Porch Features: Patio
- Roof Type: Composition
- Security Features: Smoke Detector(s)
- Laundry Features: Common Area, Other
- Pool Private: No
Property
Utilities
- Sewer: Public Sewer
- Utilities: Cable Available, Electricity Available, High Speed Internet, Natural Gas Available, Phone Available, Sewer Available, Water Available
- Water Source: Public
Property and Assessments
- Home Warranty: Yes
- Property Condition: Resale
Green Features
Lot Information
- Above Grade Finished Area: 2090
- Common Walls: No Common Walls
- Lot Features: Private
Multi Family
- Number of Units To Be Built: Square Feet
Rental
Rent Information
- Land Lease: Yes
Public Records for 103 Mount Laurel Drive
Tax Record
- 2024$1,864.00 ($155.33 / month)
Home Facts
- Beds3
- Baths2
- Total Finished SqFt2,090 SqFt
- Above Grade Finished2,090 SqFt
- StoriesOne
- Lot Size0.1800 Acres
- StyleSingle Family Residence
- Year Built2003
- APN56328
- CountyPaulding
- Fireplaces1


