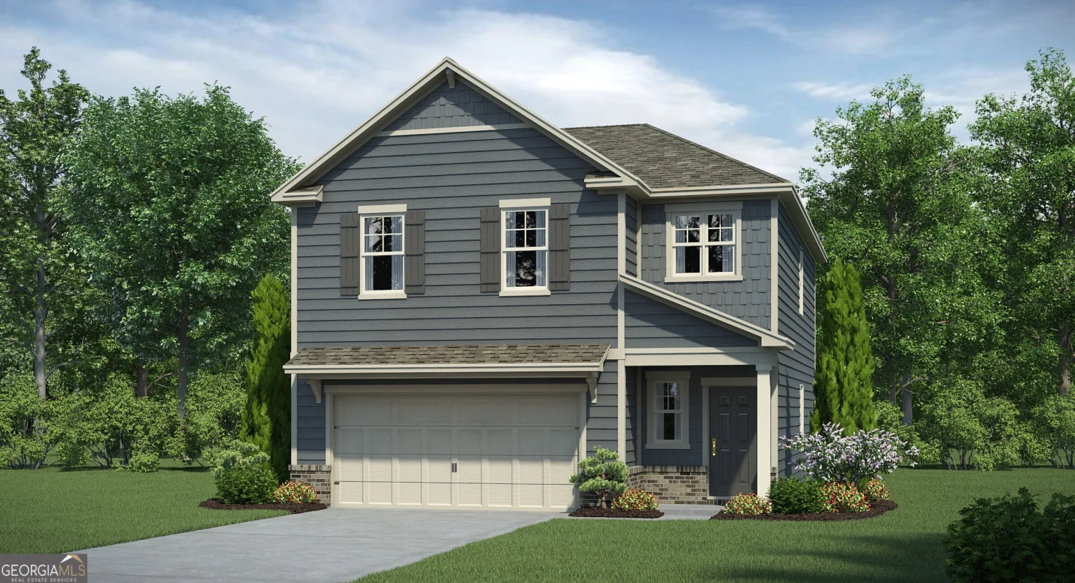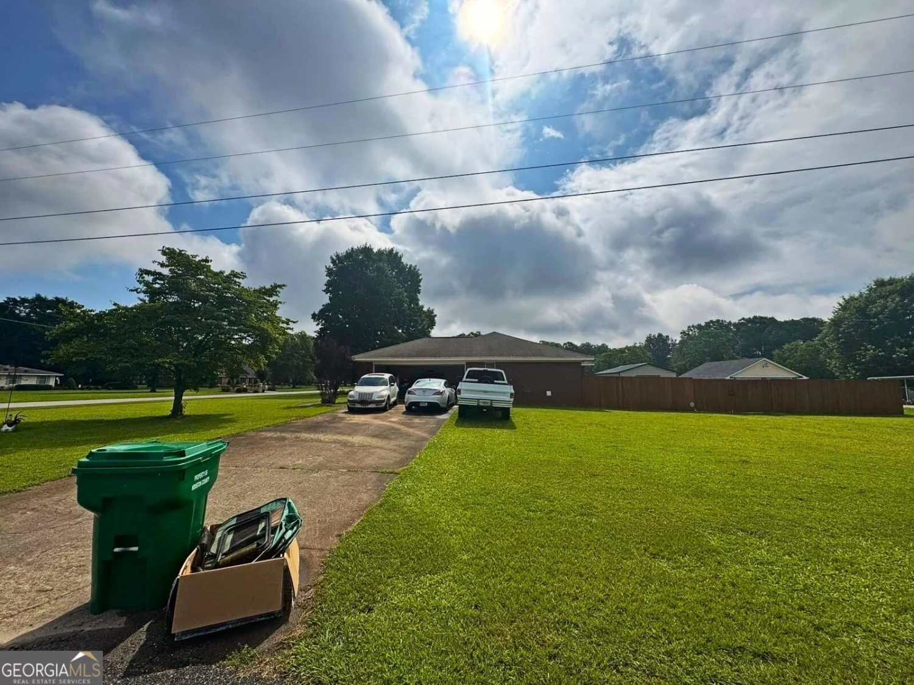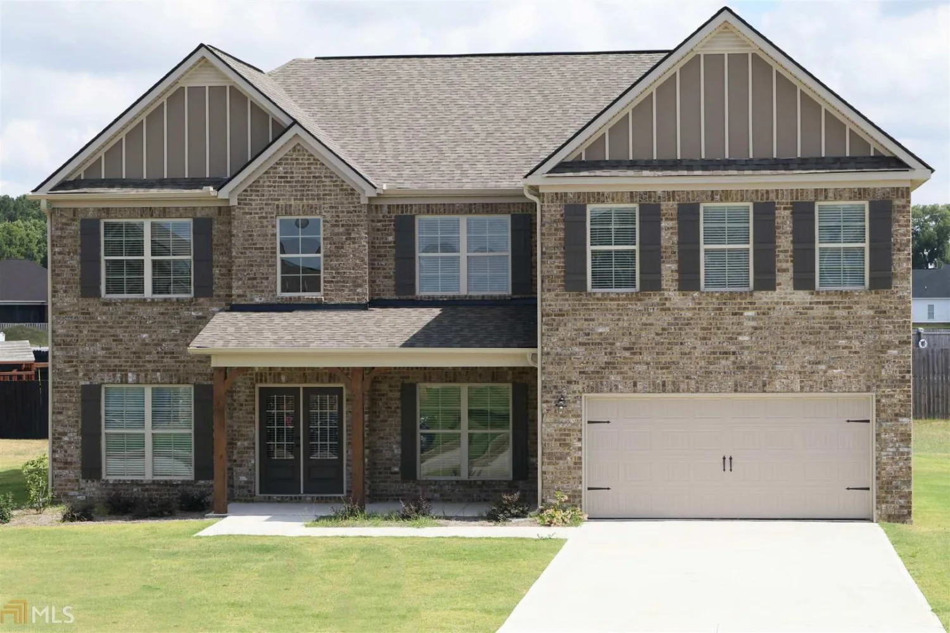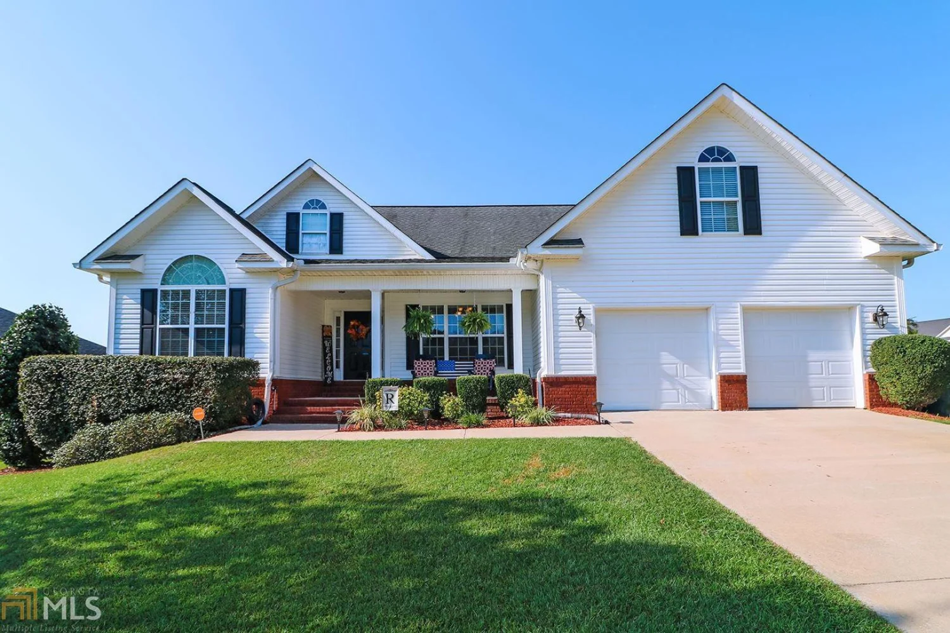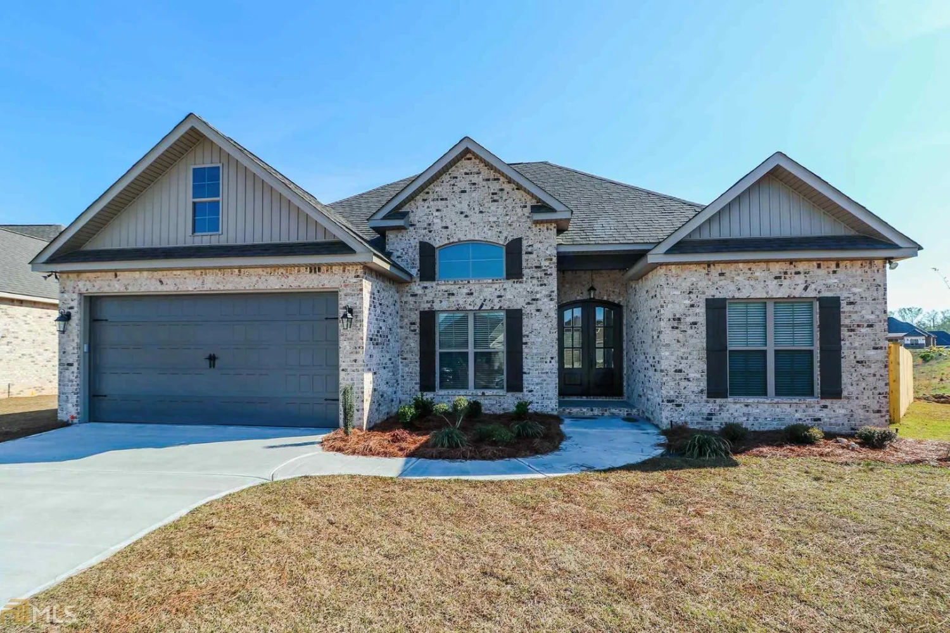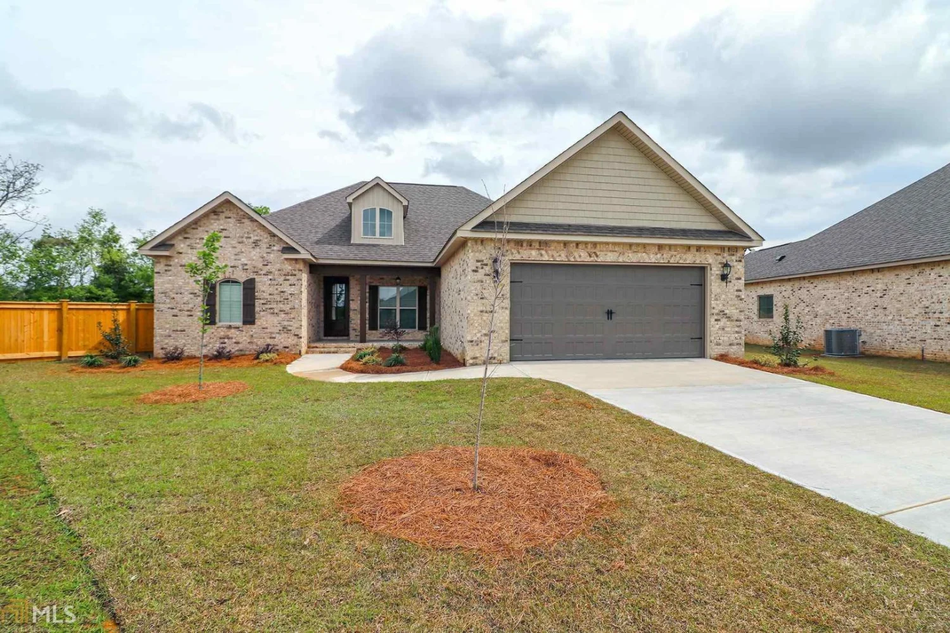500 amherst streetKathleen, GA 31047
500 amherst streetKathleen, GA 31047
Description
Welcome to your dream home in beautiful Kathleen, Georgia-perfectly nestled in a cute and quiet neighborhood within the highly sought-after Houston County School System! This delightful 3-bedroom, 2-bath home offers an inviting open-concept layout, ideal for both everyday living and entertaining. You'll love relaxing on the welcoming front porch or enjoying morning coffee on the covered back patio, all while overlooking your fully privacy-fenced backyard-perfect for kids, pets, or peaceful evenings outdoors. Step inside to a bright and airy living space that flows seamlessly into a modern kitchen featuring all stainless steel appliances, a breakfast bar, and ample counter space-perfect for home chefs and casual dining alike. The spacious master suite is a true retreat, complete with his and hers walk-in closets, a luxurious soaking tub, and a separate walk-in shower. Two additional bedrooms offer comfort and flexibility for family, guests, or a home office. Conveniently located just minutes from shopping, dining, and everyday amenities-this home combines comfort, location, and top-rated schools all in one! Don't miss out on this gem-schedule your private tour today!
Property Details for 500 Amherst Street
- Subdivision ComplexWooden Eagle Plantation
- Architectural StyleBrick Front
- Parking FeaturesAttached, Garage
- Property AttachedNo
LISTING UPDATED:
- StatusPending
- MLS #10508893
- Days on Site31
- Taxes$3,030.65 / year
- MLS TypeResidential
- Year Built2012
- Lot Size0.14 Acres
- CountryHouston
LISTING UPDATED:
- StatusPending
- MLS #10508893
- Days on Site31
- Taxes$3,030.65 / year
- MLS TypeResidential
- Year Built2012
- Lot Size0.14 Acres
- CountryHouston
Building Information for 500 Amherst Street
- StoriesOne
- Year Built2012
- Lot Size0.1400 Acres
Payment Calculator
Term
Interest
Home Price
Down Payment
The Payment Calculator is for illustrative purposes only. Read More
Property Information for 500 Amherst Street
Summary
Location and General Information
- Community Features: Park, Playground
- Directions: As you head north on Lake Joy Road, turn left on Wooden Eagle Trail. At the stop sign, turn left on Amherst Street. Home is located on the left.
- Coordinates: 32.524867,-83.699174
School Information
- Elementary School: Langston Road
- Middle School: Mossy Creek
- High School: Perry
Taxes and HOA Information
- Parcel Number: 0P0570 160000
- Tax Year: 23
- Association Fee Includes: None
- Tax Lot: 33
Virtual Tour
Parking
- Open Parking: No
Interior and Exterior Features
Interior Features
- Cooling: Ceiling Fan(s), Electric
- Heating: Central, Electric
- Appliances: Dishwasher, Microwave, Oven/Range (Combo), Refrigerator, Stainless Steel Appliance(s)
- Basement: None
- Flooring: Carpet, Tile, Vinyl
- Interior Features: Master On Main Level, Soaking Tub, Split Bedroom Plan, Walk-In Closet(s)
- Levels/Stories: One
- Main Bedrooms: 3
- Bathrooms Total Integer: 2
- Main Full Baths: 2
- Bathrooms Total Decimal: 2
Exterior Features
- Construction Materials: Brick, Vinyl Siding
- Fencing: Back Yard, Fenced, Privacy, Wood
- Patio And Porch Features: Patio, Porch
- Roof Type: Composition
- Laundry Features: Laundry Closet
- Pool Private: No
Property
Utilities
- Sewer: Public Sewer
- Utilities: Electricity Available, Sewer Available, Water Available
- Water Source: Public
Property and Assessments
- Home Warranty: Yes
- Property Condition: Resale
Green Features
Lot Information
- Above Grade Finished Area: 1591
- Lot Features: Level
Multi Family
- Number of Units To Be Built: Square Feet
Rental
Rent Information
- Land Lease: Yes
- Occupant Types: Vacant
Public Records for 500 Amherst Street
Tax Record
- 23$3,030.65 ($252.55 / month)
Home Facts
- Beds3
- Baths2
- Total Finished SqFt1,591 SqFt
- Above Grade Finished1,591 SqFt
- StoriesOne
- Lot Size0.1400 Acres
- StyleSingle Family Residence
- Year Built2012
- APN0P0570 160000
- CountyHouston
- Fireplaces1




