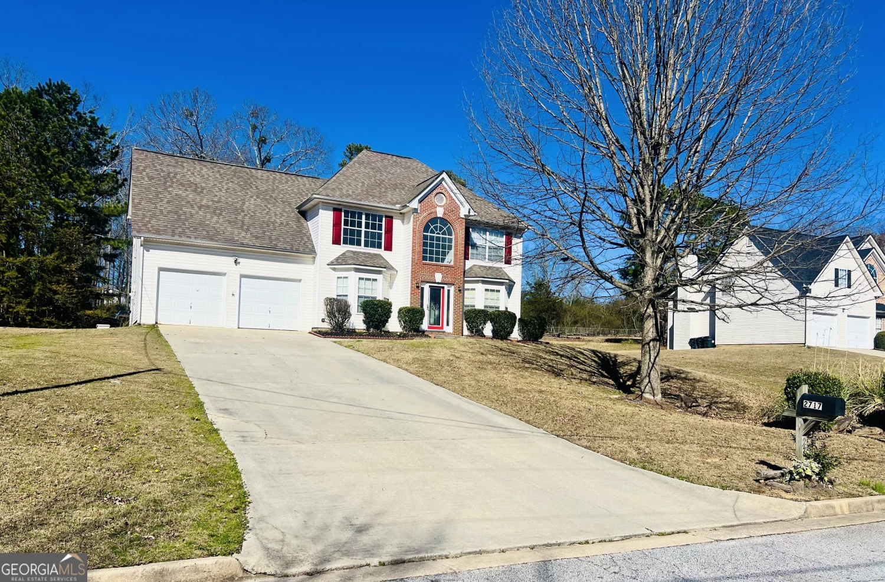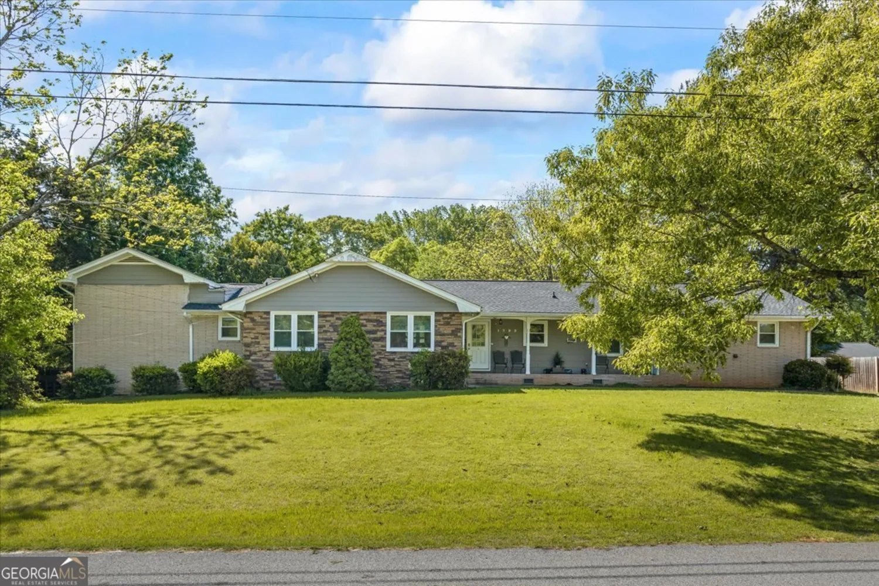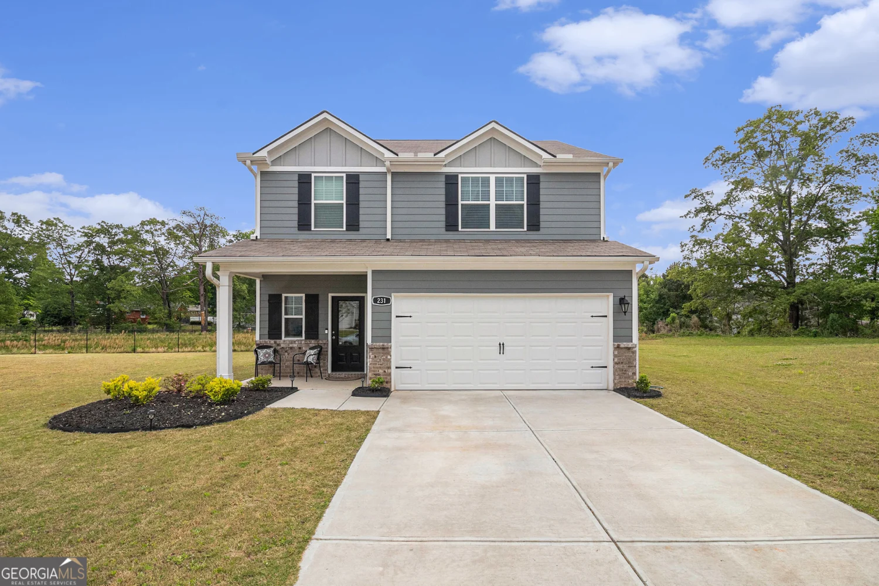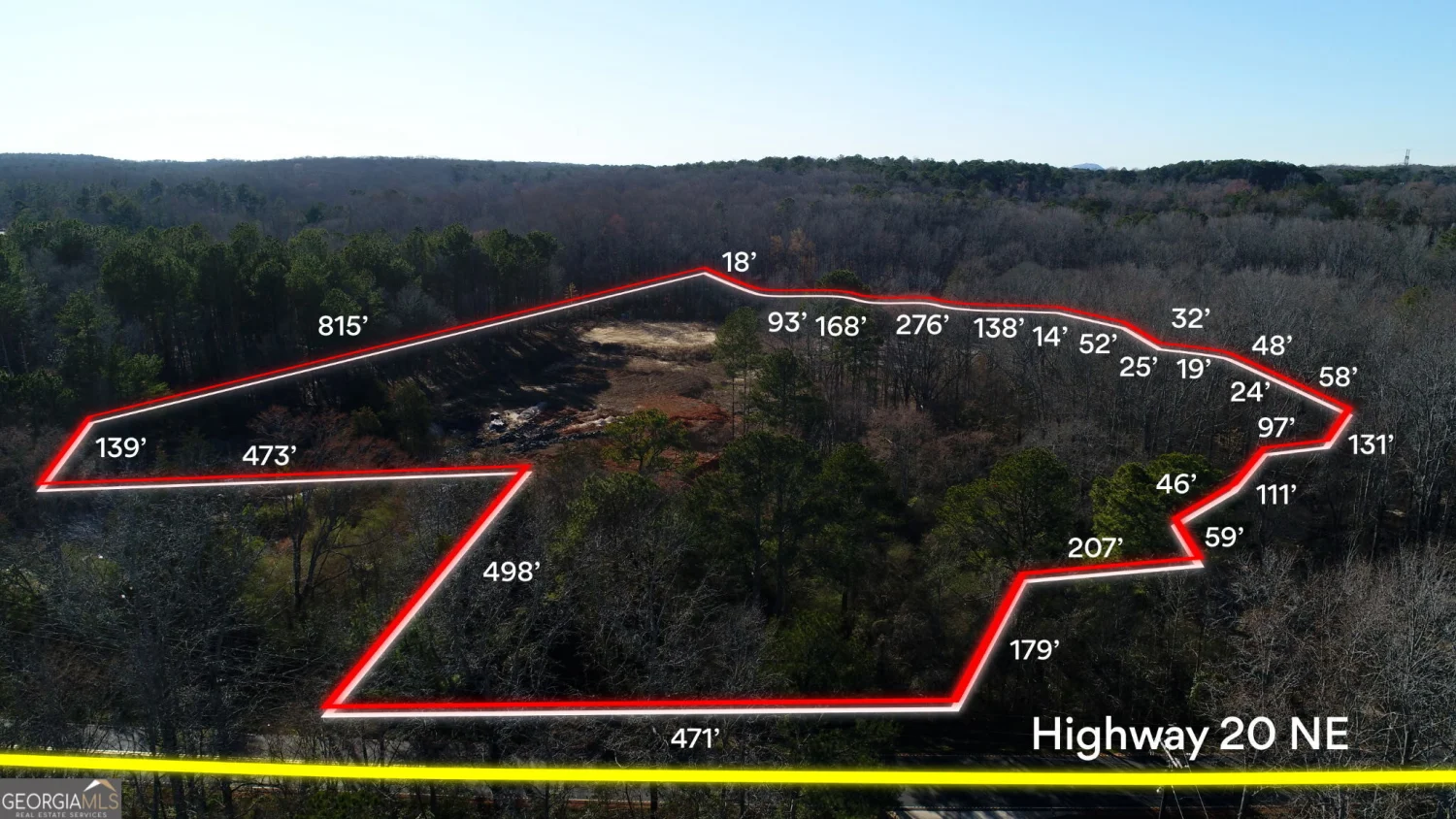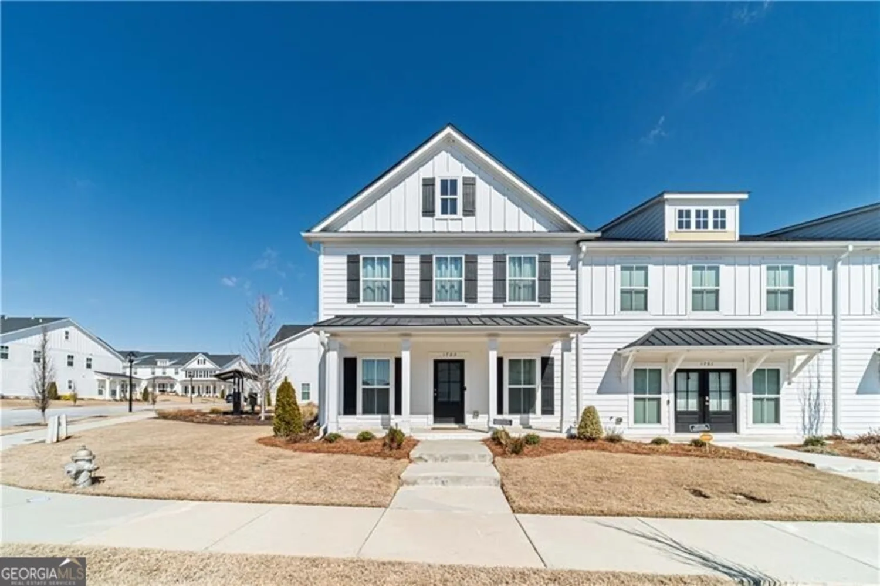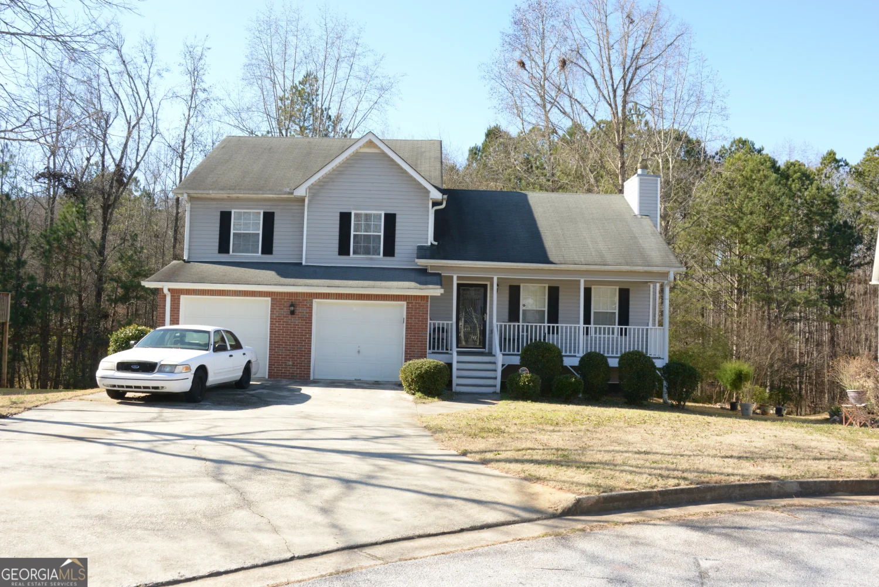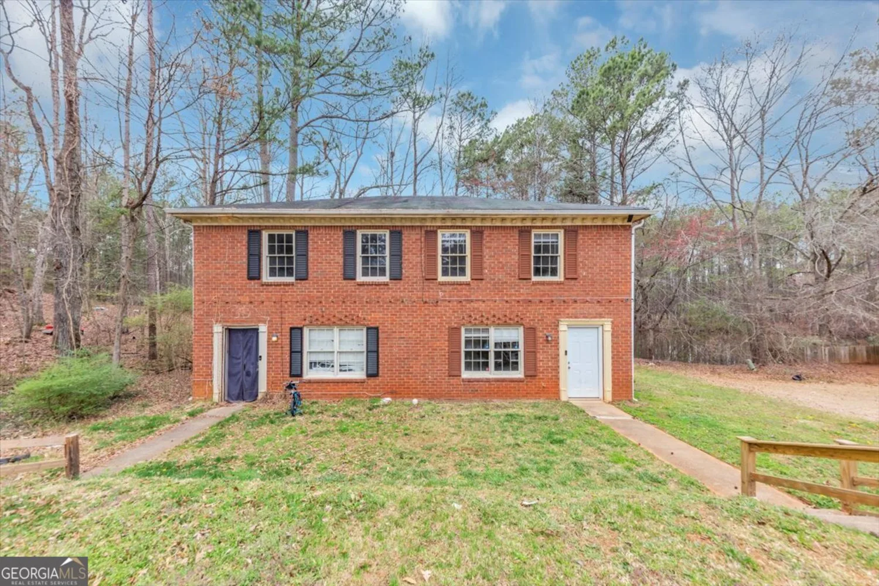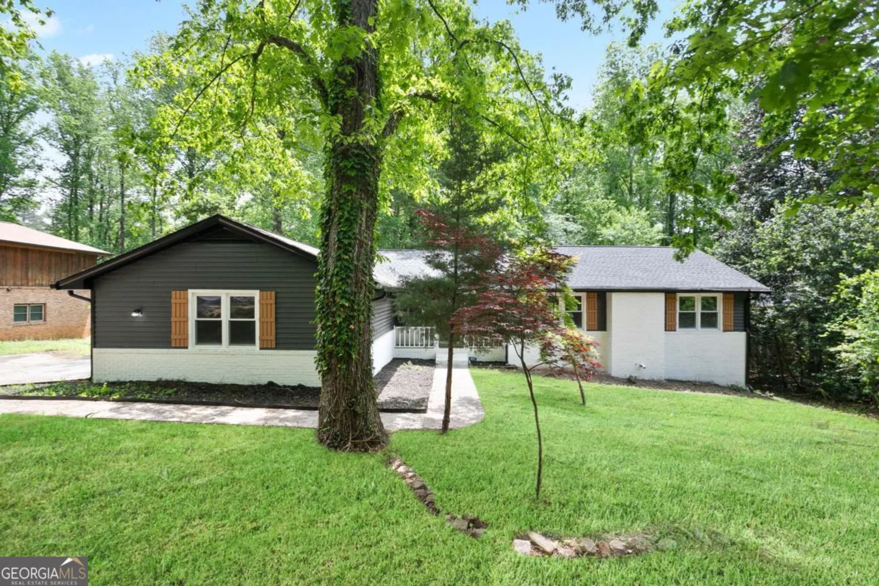5309 ashley drive seConyers, GA 30094
5309 ashley drive seConyers, GA 30094
Description
Make a great deal even better with Massive savings through special loan programs with the Preferred Lender Envoy Mortgage with Aubrey Wilcox! Ask the Listing Team for the introduction for up to 100% Financing or even interest rates in the 4s! Find your perfect blend of space and serenity at 5309 Ashley Drive SE in Conyers. This charming 3-bedroom, 2-bathroom home offers timeless comfort in every room. The main living space is bright and airy, featuring a cozy fireplace and great flow into the kitchen and dining areas. The kitchen provides plenty of room for meal prep and gatherings, while the oversized primary suite serves as a peaceful retreat. Step outside to a tranquil yard with mature trees - a perfect setting for relaxing weekends or hosting friends and family. Conyers is known for its charming downtown district, beautiful parks, and easy access to I-20. Whether you're enjoying local shops, dining at unique restaurants, or exploring nearby nature trails, Conyers offers the perfect balance of small-town feel and big-city access.
Property Details for 5309 Ashley Drive SE
- Subdivision ComplexAshley Trace
- Architectural StyleRanch
- Parking FeaturesAttached, Garage
- Property AttachedYes
LISTING UPDATED:
- StatusActive
- MLS #10508895
- Days on Site17
- Taxes$5,275 / year
- MLS TypeResidential
- Year Built1988
- Lot Size1.02 Acres
- CountryRockdale
LISTING UPDATED:
- StatusActive
- MLS #10508895
- Days on Site17
- Taxes$5,275 / year
- MLS TypeResidential
- Year Built1988
- Lot Size1.02 Acres
- CountryRockdale
Building Information for 5309 Ashley Drive SE
- StoriesOne
- Year Built1988
- Lot Size1.0200 Acres
Payment Calculator
Term
Interest
Home Price
Down Payment
The Payment Calculator is for illustrative purposes only. Read More
Property Information for 5309 Ashley Drive SE
Summary
Location and General Information
- Community Features: None
- Directions: GPS friendly
- Coordinates: 33.550788,-84.024921
School Information
- Elementary School: Barksdale
- Middle School: Gen Ray Davis
- High School: Salem
Taxes and HOA Information
- Parcel Number: 051C010256
- Tax Year: 2024
- Association Fee Includes: None
Virtual Tour
Parking
- Open Parking: No
Interior and Exterior Features
Interior Features
- Cooling: Ceiling Fan(s), Central Air
- Heating: Central
- Appliances: Dishwasher, Refrigerator
- Basement: Partial
- Fireplace Features: Family Room
- Flooring: Carpet
- Interior Features: Double Vanity, Master On Main Level, Tray Ceiling(s), Walk-In Closet(s)
- Levels/Stories: One
- Window Features: Bay Window(s)
- Main Bedrooms: 3
- Total Half Baths: 1
- Bathrooms Total Integer: 3
- Main Full Baths: 2
- Bathrooms Total Decimal: 2
Exterior Features
- Construction Materials: Brick
- Patio And Porch Features: Deck, Screened
- Roof Type: Composition
- Laundry Features: Other
- Pool Private: No
Property
Utilities
- Sewer: Septic Tank
- Utilities: Cable Available, Electricity Available, Natural Gas Available, Phone Available, Underground Utilities, Water Available
- Water Source: Public
Property and Assessments
- Home Warranty: Yes
- Property Condition: Resale
Green Features
Lot Information
- Above Grade Finished Area: 2368
- Common Walls: No Common Walls
- Lot Features: Level
Multi Family
- Number of Units To Be Built: Square Feet
Rental
Rent Information
- Land Lease: Yes
Public Records for 5309 Ashley Drive SE
Tax Record
- 2024$5,275.00 ($439.58 / month)
Home Facts
- Beds3
- Baths2
- Total Finished SqFt2,368 SqFt
- Above Grade Finished2,368 SqFt
- StoriesOne
- Lot Size1.0200 Acres
- StyleSingle Family Residence
- Year Built1988
- APN051C010256
- CountyRockdale
- Fireplaces1


