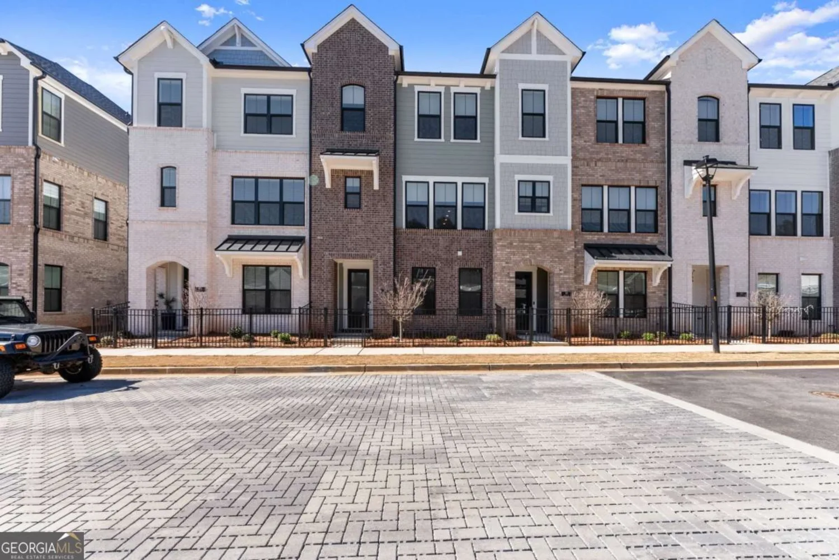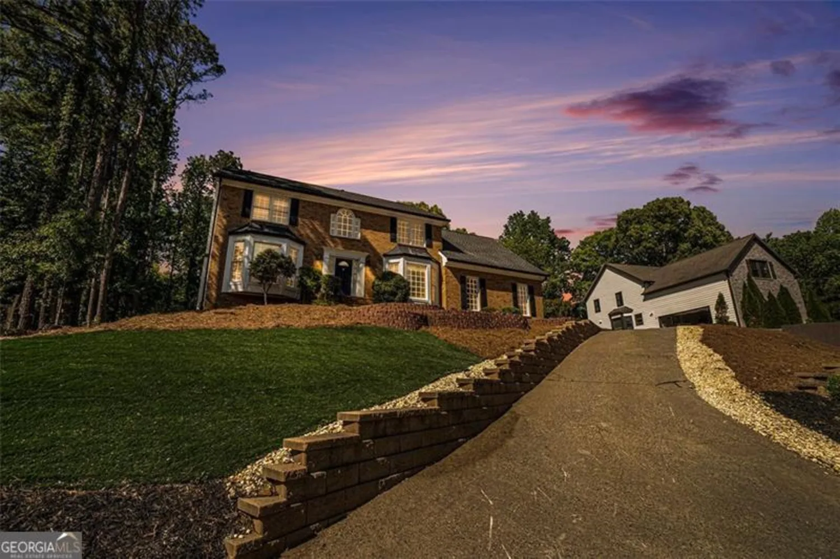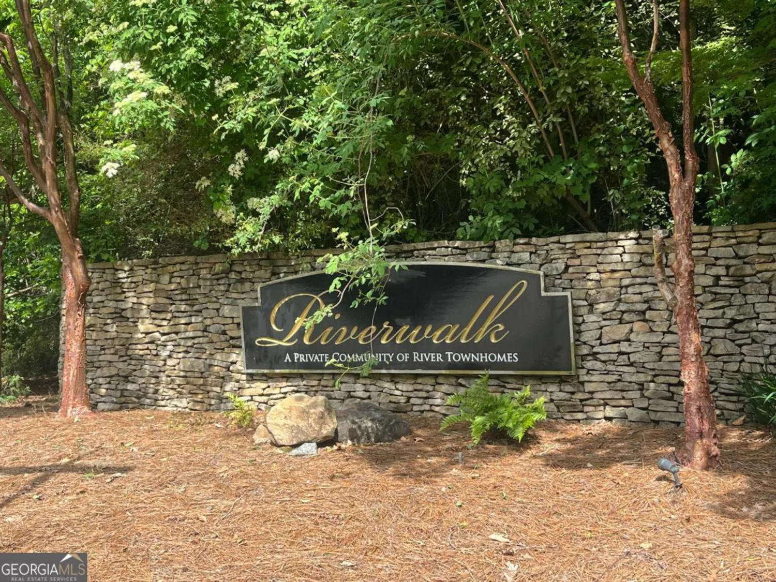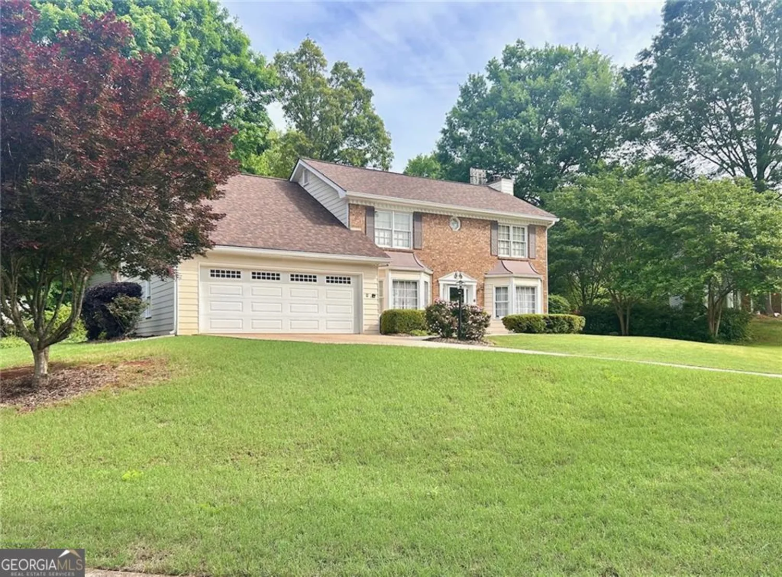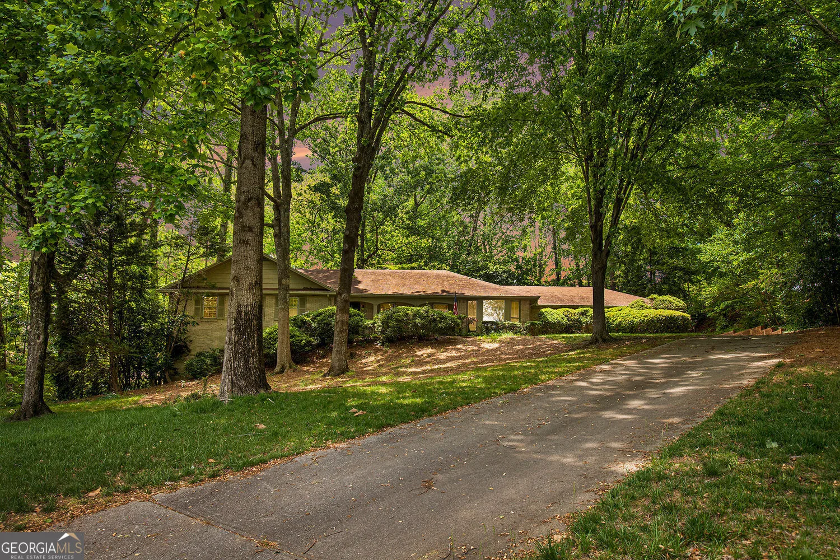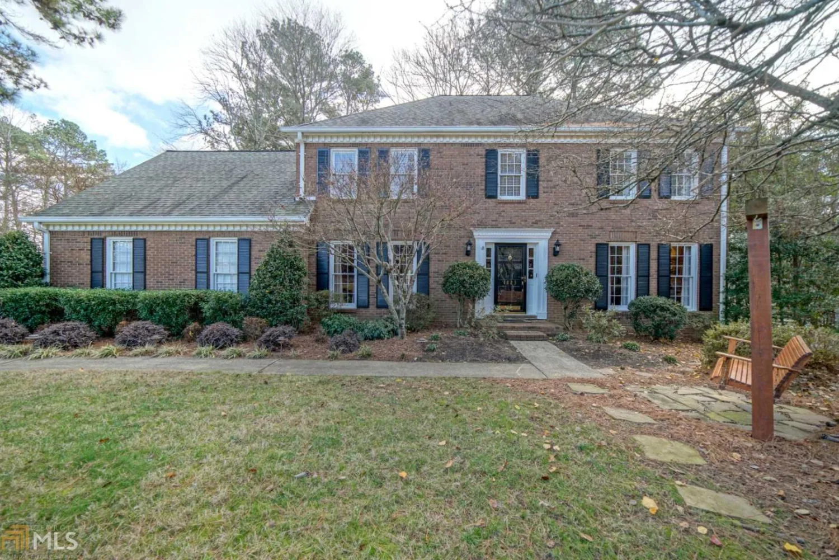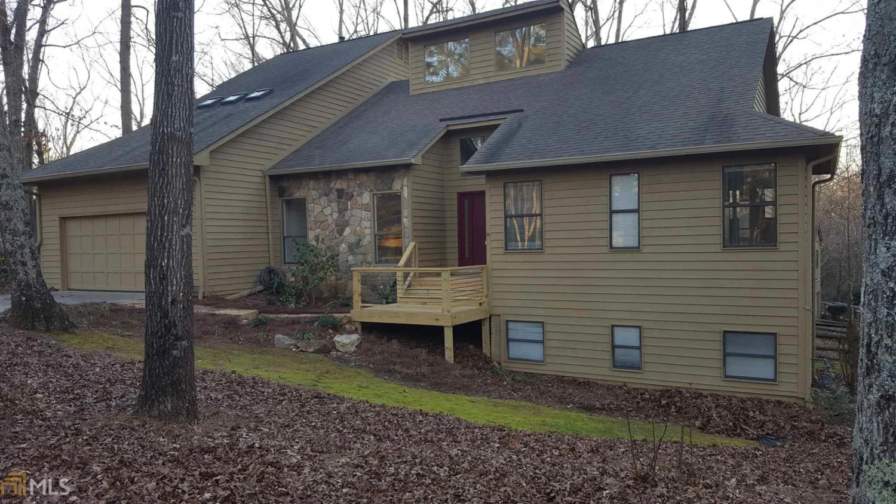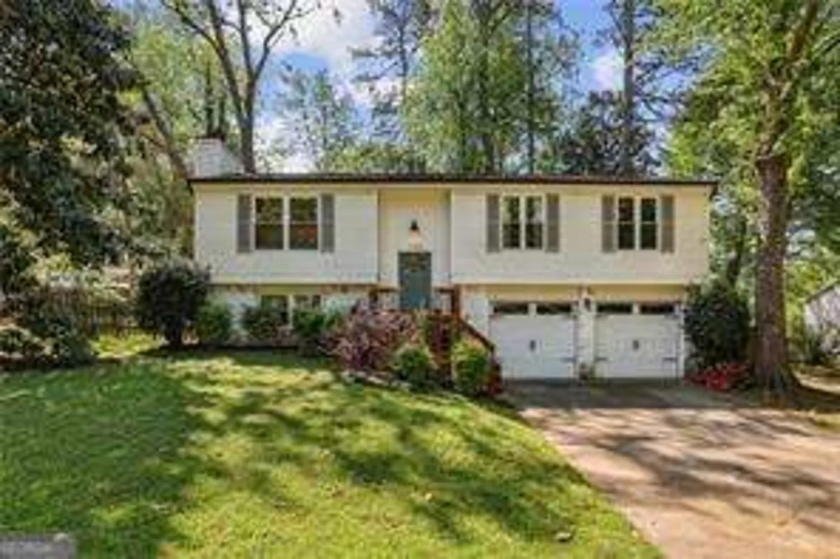6055 pattingham driveRoswell, GA 30075
6055 pattingham driveRoswell, GA 30075
Description
Upgraded and impeccably maintained home in the heart of sought after Roswell. Newer Windows, Plumbing, HVAC and so much more. Nestled in the quaint Camden Ridge neighborhood this a true example of pride in ownership. The exterior exudes curb appeal with new Hardie plank siding, exterior painting and landscaping. Upon entry you are greeted by gleaming floors and soaring ceilings. The well-appointed kitchen features granite countertops, wood cabinetry, high-end SS appliances and views of the back yard and the two-story great room punctuated by a fireplace. Upstairs are two guest bedrooms flanking a full bathroom. The primary suite features vaulted ceiling, remodeled spa like bath and walk in closet. Recent improvements continue to the private, fenced back yard with newer retaining wall, hardscape and drainage. If all these updates were not enough, efficiency was front of mind with improved attic insulation and the addition of solar to create a cost-effective lifestyle. Conveniently located in top rated school district, near shopping, schools, easy access to highways and all that historic downtown Roswell has to offer.
Property Details for 6055 Pattingham Drive
- Subdivision ComplexCamden Ridge
- Architectural StyleTraditional
- Parking FeaturesAttached, Garage
- Property AttachedYes
LISTING UPDATED:
- StatusClosed
- MLS #10508940
- Days on Site11
- Taxes$2,456 / year
- HOA Fees$328 / month
- MLS TypeResidential
- Year Built1994
- Lot Size0.13 Acres
- CountryFulton
LISTING UPDATED:
- StatusClosed
- MLS #10508940
- Days on Site11
- Taxes$2,456 / year
- HOA Fees$328 / month
- MLS TypeResidential
- Year Built1994
- Lot Size0.13 Acres
- CountryFulton
Building Information for 6055 Pattingham Drive
- StoriesTwo
- Year Built1994
- Lot Size0.1330 Acres
Payment Calculator
Term
Interest
Home Price
Down Payment
The Payment Calculator is for illustrative purposes only. Read More
Property Information for 6055 Pattingham Drive
Summary
Location and General Information
- Community Features: Sidewalks, Street Lights, Walk To Schools, Near Shopping
- Directions: Holcombe Bridge Road to Left on Warsaw and Left into Camden Ridge on Pattingham, House is on the Right
- Coordinates: 34.024981,-84.336249
School Information
- Elementary School: Vickery Mi
- Middle School: Elkins Pointe
- High School: Roswell
Taxes and HOA Information
- Parcel Number: 12 220305000167
- Tax Year: 2024
- Association Fee Includes: Management Fee
- Tax Lot: 16
Virtual Tour
Parking
- Open Parking: No
Interior and Exterior Features
Interior Features
- Cooling: Ceiling Fan(s), Central Air
- Heating: Central
- Appliances: Dishwasher, Microwave, Refrigerator
- Basement: None
- Fireplace Features: Family Room
- Flooring: Carpet, Laminate
- Interior Features: Double Vanity, Vaulted Ceiling(s), Walk-In Closet(s)
- Levels/Stories: Two
- Window Features: Double Pane Windows
- Kitchen Features: Breakfast Area
- Foundation: Slab
- Total Half Baths: 1
- Bathrooms Total Integer: 3
- Bathrooms Total Decimal: 2
Exterior Features
- Construction Materials: Concrete
- Fencing: Back Yard
- Patio And Porch Features: Patio
- Roof Type: Composition
- Security Features: Smoke Detector(s)
- Laundry Features: Other
- Pool Private: No
Property
Utilities
- Sewer: Public Sewer
- Utilities: Cable Available, Electricity Available, Natural Gas Available
- Water Source: Public
Property and Assessments
- Home Warranty: Yes
- Property Condition: Resale
Green Features
- Green Energy Generation: Solar
Lot Information
- Above Grade Finished Area: 2170
- Common Walls: No Common Walls
- Lot Features: Level
Multi Family
- Number of Units To Be Built: Square Feet
Rental
Rent Information
- Land Lease: Yes
Public Records for 6055 Pattingham Drive
Tax Record
- 2024$2,456.00 ($204.67 / month)
Home Facts
- Beds3
- Baths2
- Total Finished SqFt2,170 SqFt
- Above Grade Finished2,170 SqFt
- StoriesTwo
- Lot Size0.1330 Acres
- StyleSingle Family Residence
- Year Built1994
- APN12 220305000167
- CountyFulton
- Fireplaces1


