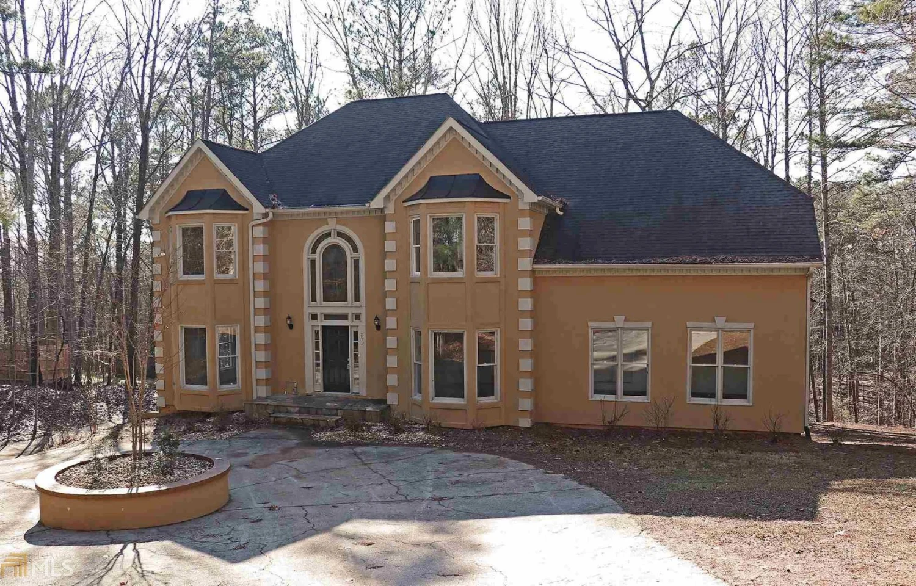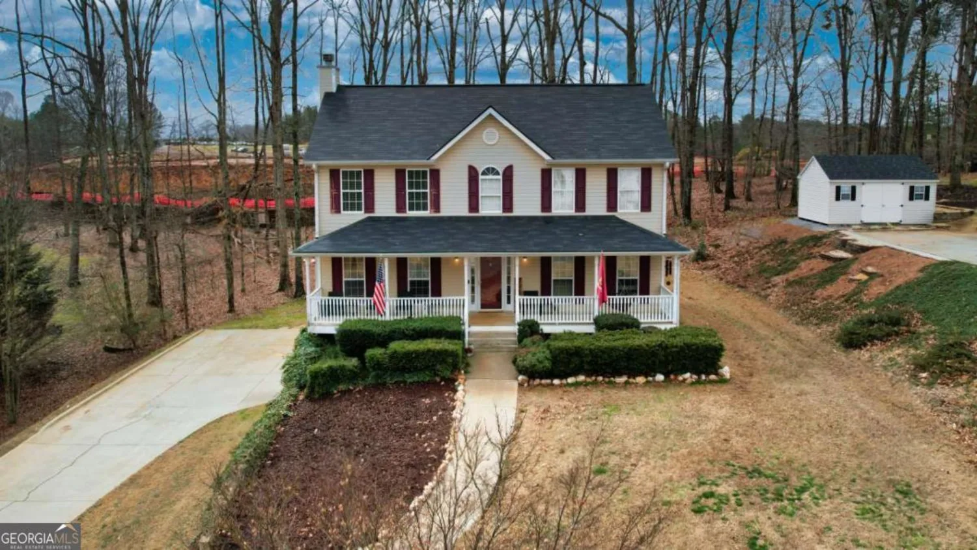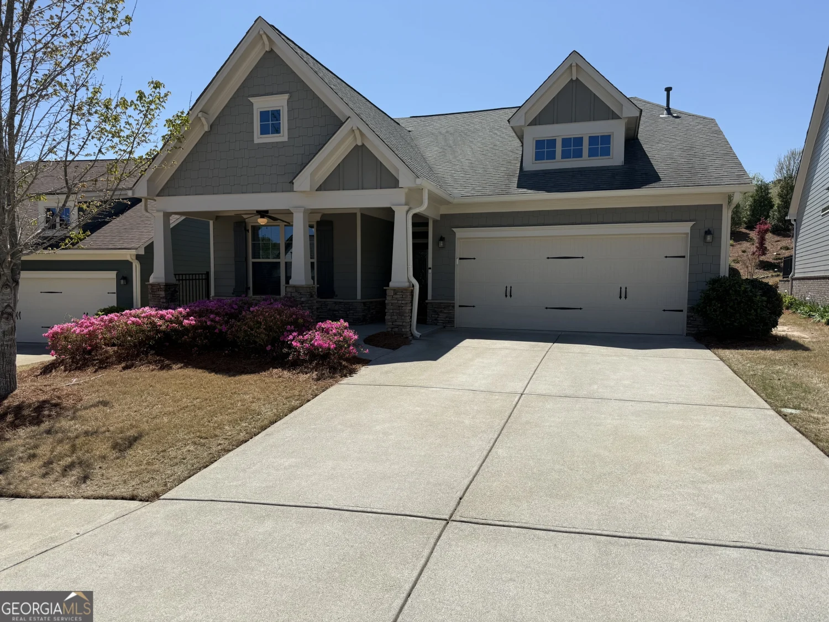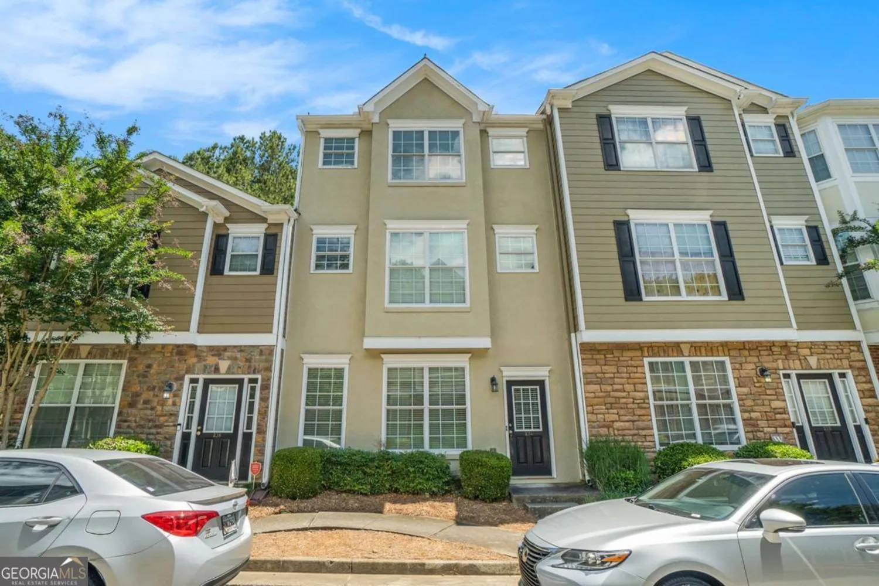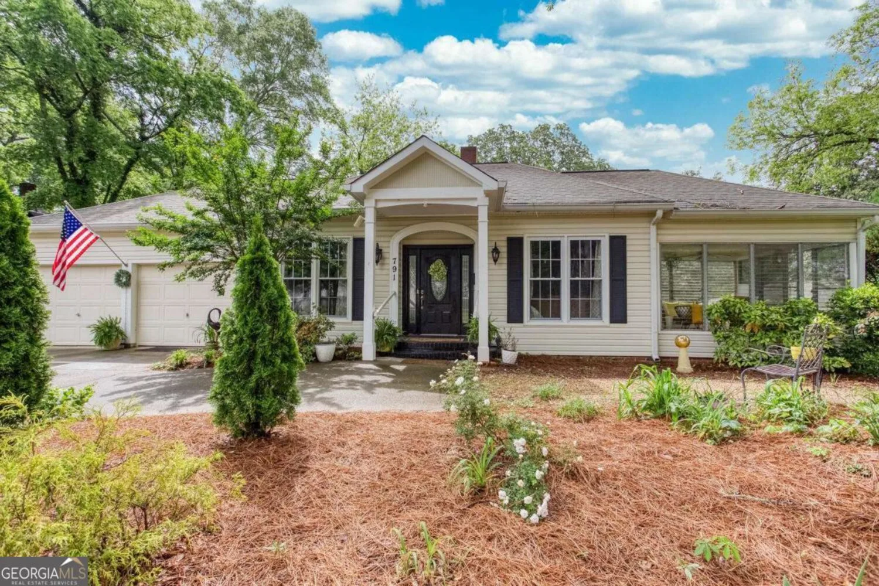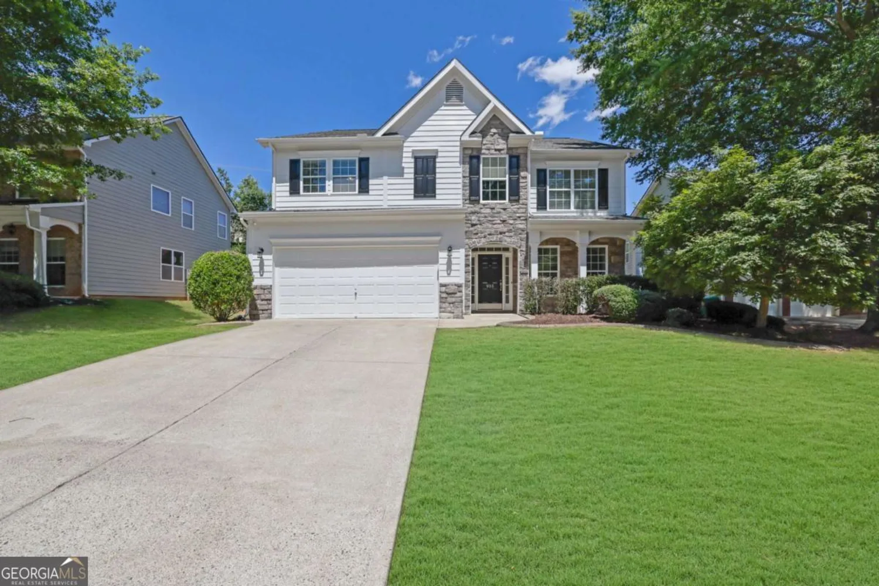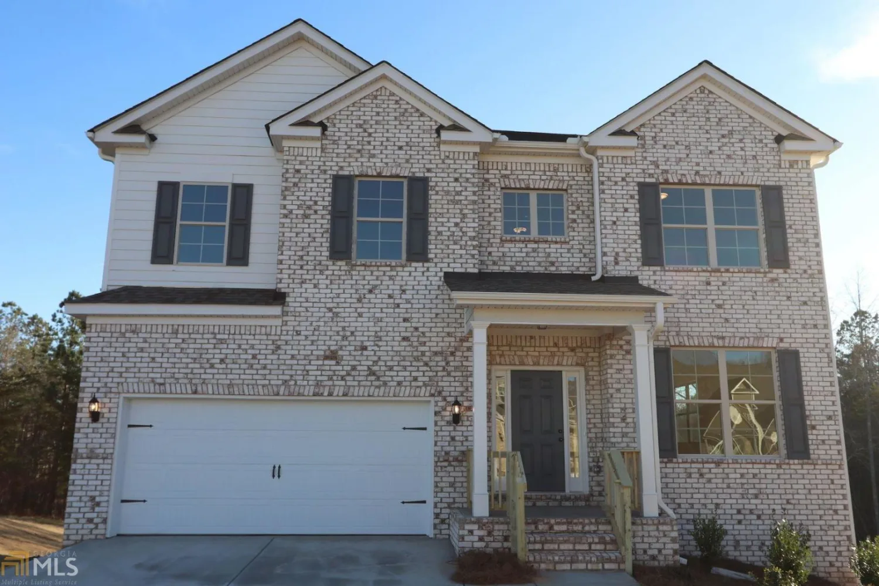311 stoney hollow roadCanton, GA 30114
311 stoney hollow roadCanton, GA 30114
Description
Two story traditional in Park Village. Close to amenities, schools and parks. Main floor has vinyl plank flooring and open concept. Living room w/fireplace, view to level fenced back yard. Kitchen has plenty of counter space and cabinets. Breakfast bar and dining area provide space for entertaining. Large master w/luxurious bath, soaking tub, and separate shower. 3 additional bedrooms and full bath. Club House w/exercise facilities. Pool and playground. Lovely community
Property Details for 311 Stoney Hollow Road
- Subdivision ComplexPark Village
- Architectural StyleCraftsman, Traditional
- Num Of Parking Spaces2
- Parking FeaturesGarage, Garage Door Opener, Kitchen Level
- Property AttachedYes
LISTING UPDATED:
- StatusActive
- MLS #10508953
- Days on Site28
- Taxes$4,123 / year
- HOA Fees$870 / month
- MLS TypeResidential
- Year Built2016
- Lot Size0.14 Acres
- CountryCherokee
LISTING UPDATED:
- StatusActive
- MLS #10508953
- Days on Site28
- Taxes$4,123 / year
- HOA Fees$870 / month
- MLS TypeResidential
- Year Built2016
- Lot Size0.14 Acres
- CountryCherokee
Building Information for 311 Stoney Hollow Road
- StoriesTwo
- Year Built2016
- Lot Size0.1400 Acres
Payment Calculator
Term
Interest
Home Price
Down Payment
The Payment Calculator is for illustrative purposes only. Read More
Property Information for 311 Stoney Hollow Road
Summary
Location and General Information
- Community Features: Clubhouse, Fitness Center, Playground, Pool, Sidewalks, Walk To Schools, Near Shopping
- Directions: 575 North, exit 20. Make rt, go to Fate Conn Rd, then turn left. Subdivision on left
- Coordinates: 34.286299,-84.455599
School Information
- Elementary School: Hasty
- Middle School: Teasley
- High School: Cherokee
Taxes and HOA Information
- Parcel Number: 14N21B 015
- Tax Year: 2024
- Association Fee Includes: Reserve Fund
- Tax Lot: 15
Virtual Tour
Parking
- Open Parking: No
Interior and Exterior Features
Interior Features
- Cooling: Ceiling Fan(s), Central Air, Electric
- Heating: Central, Forced Air, Natural Gas
- Appliances: Dishwasher, Gas Water Heater, Microwave, Oven/Range (Combo)
- Basement: None
- Fireplace Features: Living Room
- Flooring: Carpet
- Interior Features: Double Vanity, High Ceilings, Separate Shower, Soaking Tub, Tray Ceiling(s)
- Levels/Stories: Two
- Window Features: Double Pane Windows
- Kitchen Features: Breakfast Bar, Solid Surface Counters
- Foundation: Slab
- Total Half Baths: 1
- Bathrooms Total Integer: 3
- Bathrooms Total Decimal: 2
Exterior Features
- Construction Materials: Other
- Fencing: Back Yard, Fenced
- Patio And Porch Features: Porch
- Roof Type: Composition
- Laundry Features: In Hall
- Pool Private: No
Property
Utilities
- Sewer: Public Sewer
- Utilities: Cable Available, Electricity Available, High Speed Internet, Natural Gas Available, Phone Available, Sewer Available, Underground Utilities
- Water Source: Public
- Electric: 220 Volts
Property and Assessments
- Home Warranty: Yes
- Property Condition: Resale
Green Features
Lot Information
- Above Grade Finished Area: 1623
- Common Walls: No Common Walls
- Lot Features: Level
Multi Family
- Number of Units To Be Built: Square Feet
Rental
Rent Information
- Land Lease: Yes
Public Records for 311 Stoney Hollow Road
Tax Record
- 2024$4,123.00 ($343.58 / month)
Home Facts
- Beds4
- Baths2
- Total Finished SqFt1,623 SqFt
- Above Grade Finished1,623 SqFt
- StoriesTwo
- Lot Size0.1400 Acres
- StyleSingle Family Residence
- Year Built2016
- APN14N21B 015
- CountyCherokee
- Fireplaces1


