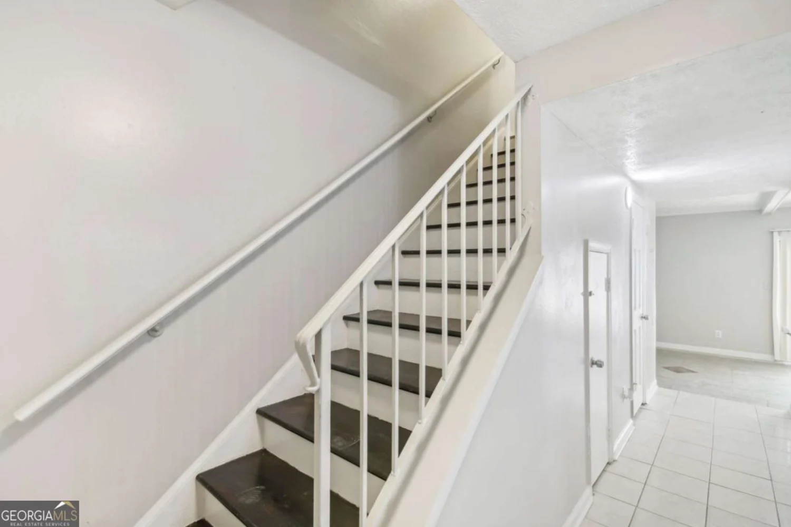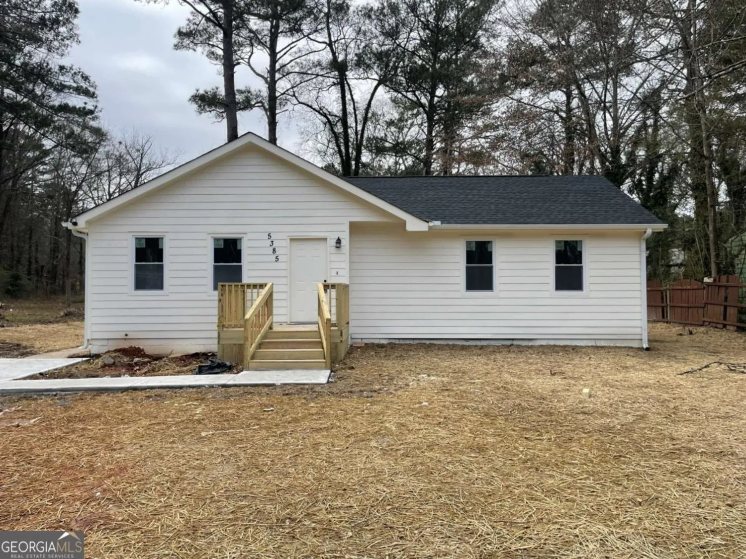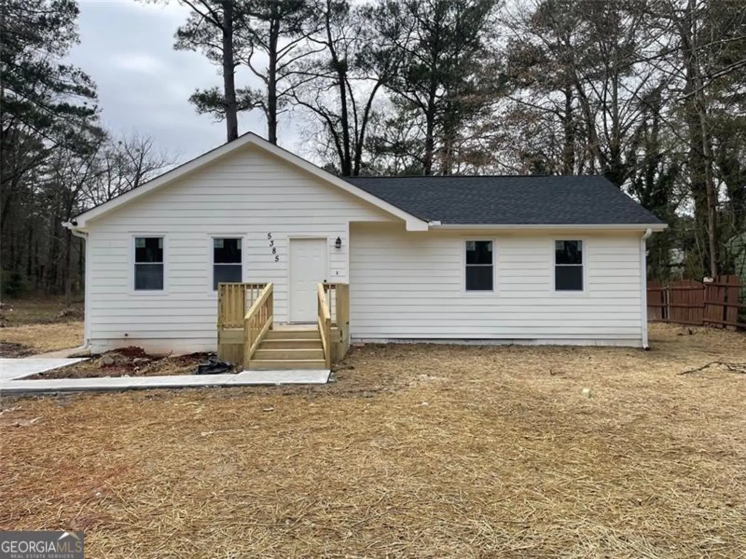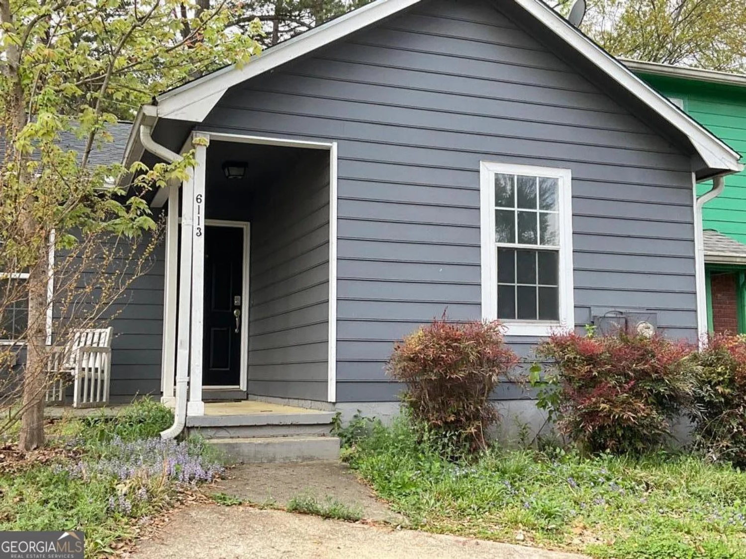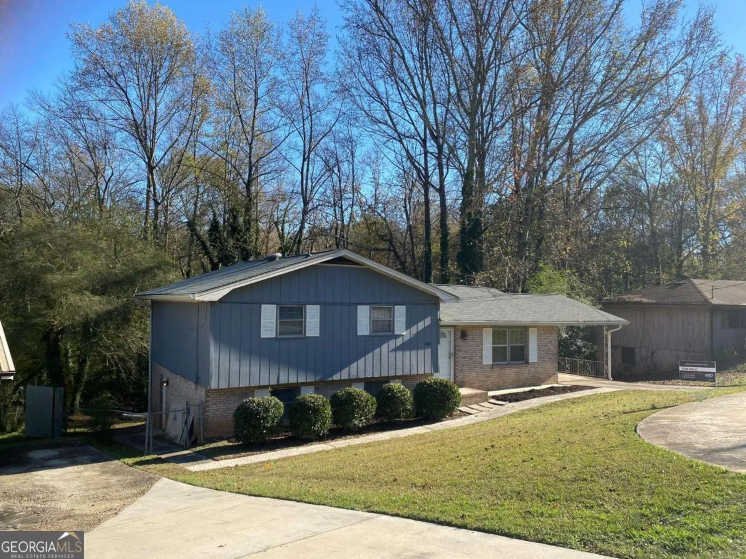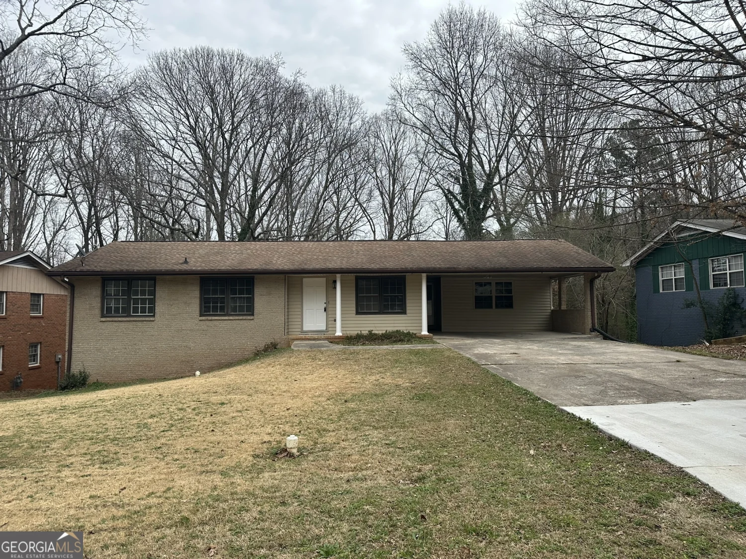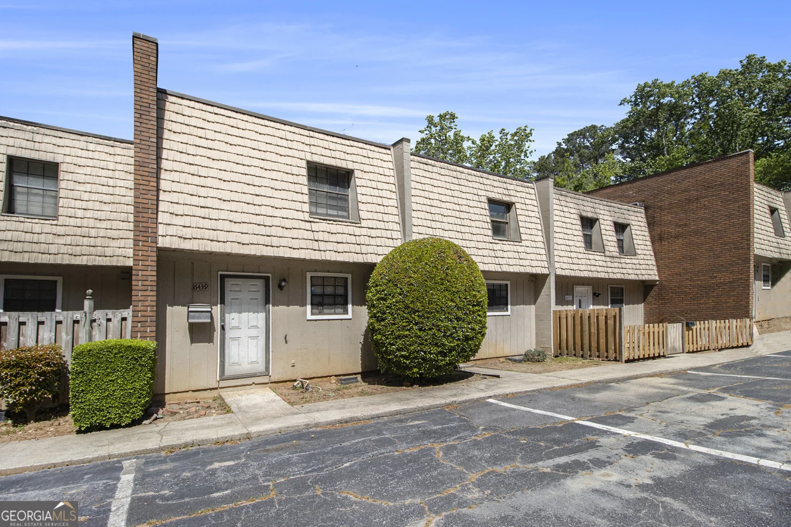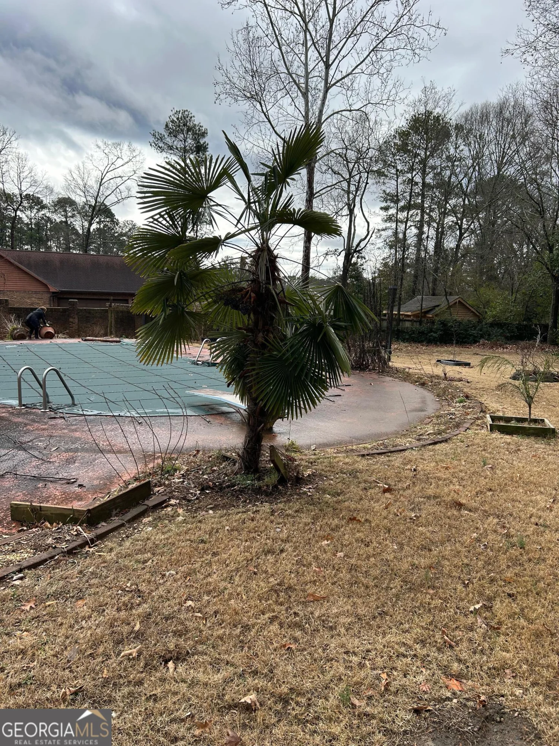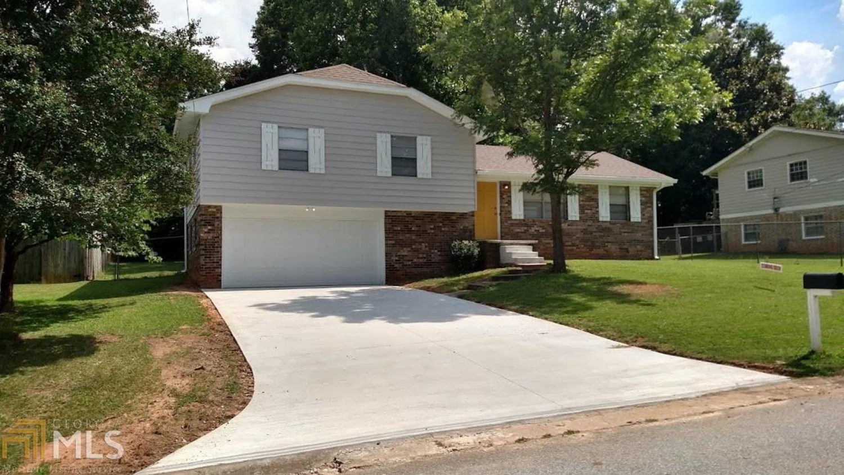5295 woodland driveMorrow, GA 30260
5295 woodland driveMorrow, GA 30260
Description
Charming Mid-Century Modern with backyard fun for the whole family! Step into this adorable 1950's mid-century home, full of character and warmth. Original hardwood floors flow throughout, adding timeless appeal. The bright living and dining room offer an open and welcoming space with easy access to the kitchen--perfect for daily living or entertaining. A cozy family room leads out to the back porch or attached carport, making indoor-outdoor living a breeze. The spacious backyard is a true highlight, featuring room to garden, a workshop for the hobbyist or mechanic, and a whimsical playhouse the kids will love. The Primary suite includes a tiled en suite bath with a tub/shower combo, while two additional bedrooms share a full hall bath with a walk-in shower. This well-loved home is the perfect blend of vintage charm and family-friendly functionality.
Property Details for 5295 Woodland Drive
- Subdivision ComplexWoodland Heights
- Architectural StyleBrick 4 Side
- Num Of Parking Spaces1
- Parking FeaturesCarport
- Property AttachedNo
LISTING UPDATED:
- StatusPending
- MLS #10508991
- Days on Site8
- Taxes$2,494.26 / year
- MLS TypeResidential
- Year Built1959
- Lot Size0.38 Acres
- CountryClayton
LISTING UPDATED:
- StatusPending
- MLS #10508991
- Days on Site8
- Taxes$2,494.26 / year
- MLS TypeResidential
- Year Built1959
- Lot Size0.38 Acres
- CountryClayton
Building Information for 5295 Woodland Drive
- StoriesOne
- Year Built1959
- Lot Size0.3800 Acres
Payment Calculator
Term
Interest
Home Price
Down Payment
The Payment Calculator is for illustrative purposes only. Read More
Property Information for 5295 Woodland Drive
Summary
Location and General Information
- Community Features: None
- Directions: GPS friendly
- Coordinates: 33.610728,-84.355866
School Information
- Elementary School: Lake City
- Middle School: Babb
- High School: Forest Park
Taxes and HOA Information
- Parcel Number: 13080B C013
- Tax Year: 23
- Association Fee Includes: None
Virtual Tour
Parking
- Open Parking: No
Interior and Exterior Features
Interior Features
- Cooling: Central Air
- Heating: Central, Natural Gas
- Appliances: Gas Water Heater, Oven/Range (Combo)
- Basement: Crawl Space
- Flooring: Hardwood
- Interior Features: Master On Main Level
- Levels/Stories: One
- Main Bedrooms: 3
- Bathrooms Total Integer: 2
- Main Full Baths: 2
- Bathrooms Total Decimal: 2
Exterior Features
- Construction Materials: Brick
- Roof Type: Composition
- Laundry Features: In Kitchen
- Pool Private: No
- Other Structures: Outbuilding
Property
Utilities
- Sewer: Public Sewer
- Utilities: Cable Available, Electricity Available, High Speed Internet, Natural Gas Available, Sewer Connected, Water Available
- Water Source: Public
Property and Assessments
- Home Warranty: Yes
- Property Condition: Resale
Green Features
Lot Information
- Above Grade Finished Area: 1327
- Lot Features: Level
Multi Family
- Number of Units To Be Built: Square Feet
Rental
Rent Information
- Land Lease: Yes
Public Records for 5295 Woodland Drive
Tax Record
- 23$2,494.26 ($207.86 / month)
Home Facts
- Beds3
- Baths2
- Total Finished SqFt1,327 SqFt
- Above Grade Finished1,327 SqFt
- StoriesOne
- Lot Size0.3800 Acres
- StyleSingle Family Residence
- Year Built1959
- APN13080B C013
- CountyClayton


