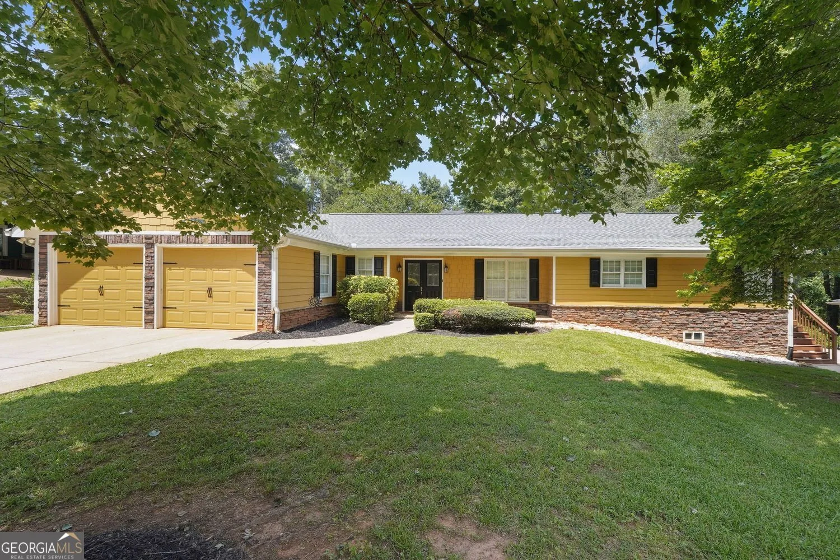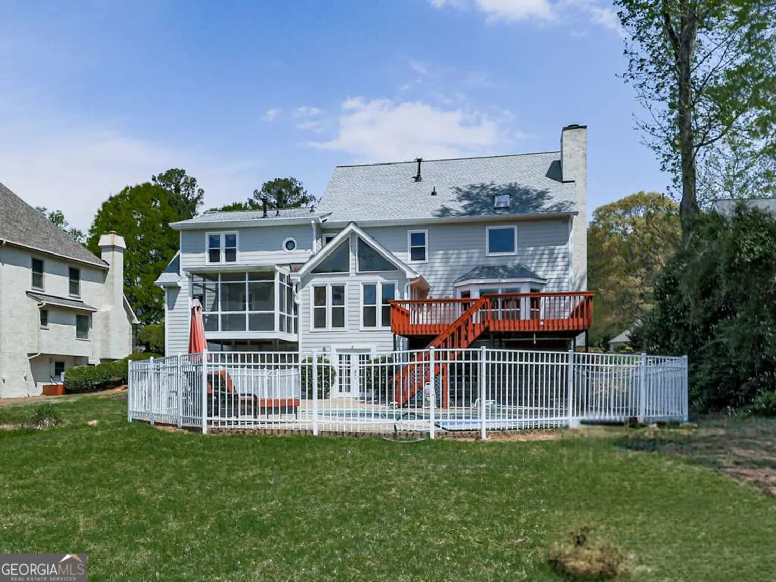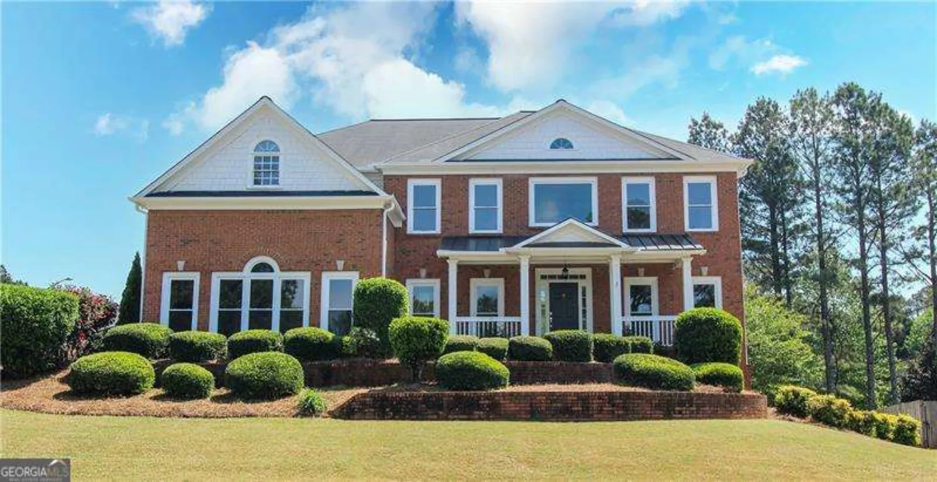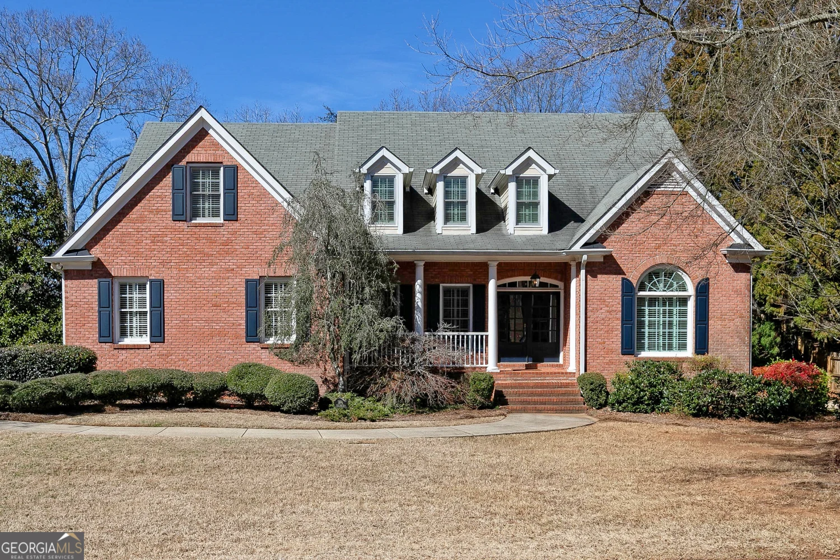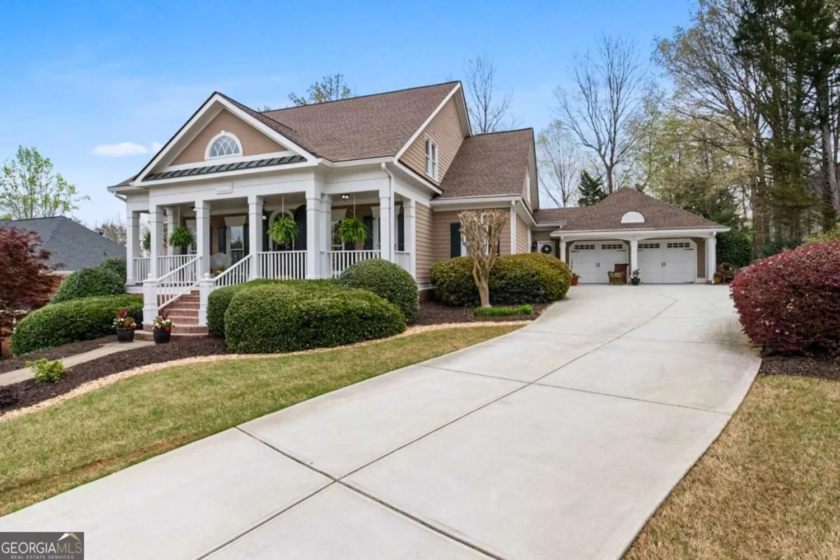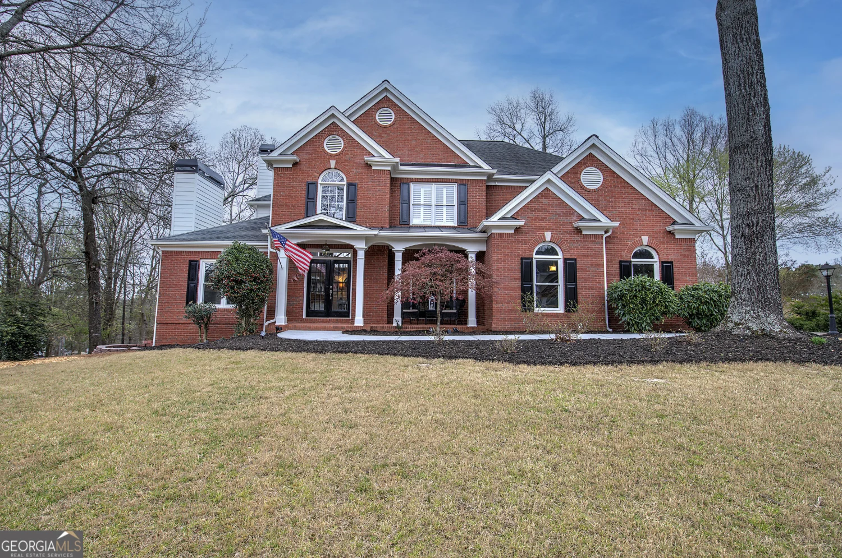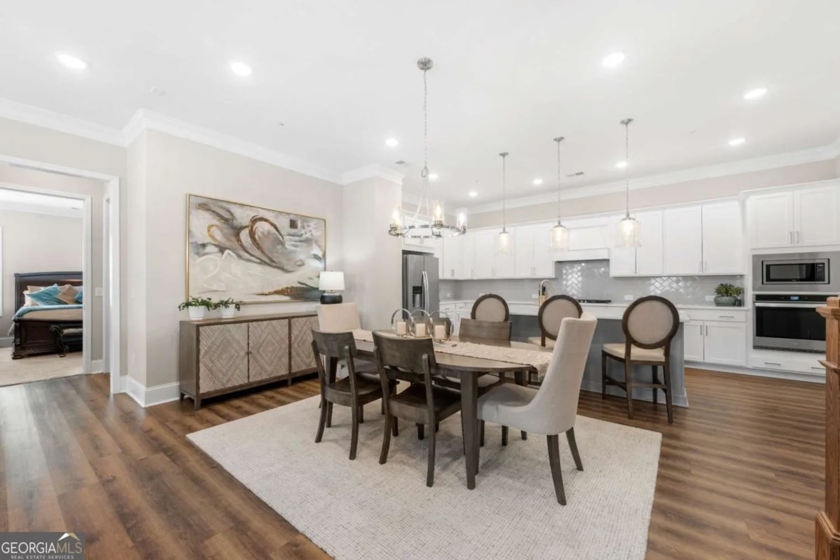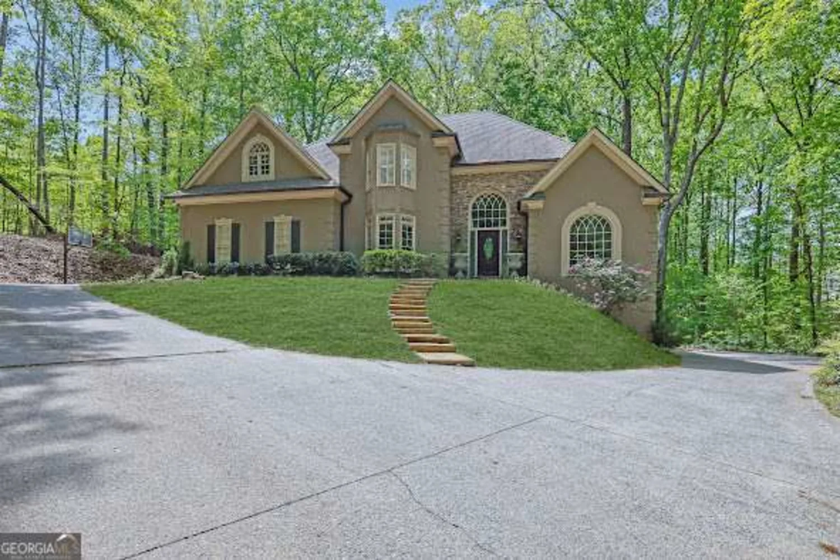3309 nw past place nwKennesaw, GA 30152
3309 nw past place nwKennesaw, GA 30152
Description
Beautiful home in the highly sought-after Highlands at Hamilton Township. Located in a quiet cul-de-sac, offering privacy and tranquility, this stunning home features five generously sized bedrooms, including a primary suite with sitting room, and four full baths. The Bedroom and Full bath on Main level is perfect for guests or in-laws. The home offers a balance of beauty and comfort, making it an entertainer's dream. The gorgeous curb appeal includes a long driveway, charming covered rocking chair front porch, setting the tone for this inviting home. The main level includes a formal dining room, an office or formal living room, a large bedroom and full bath, and a breakfast room that leads to a large deck, great for outdoor dining and entertaining. You will love thelarge kitchen, which boasts a double oven, custom cabinetry, and a large entertainers island. The keeping room with a fireplace creates a warm and welcoming space for gatherings and watching football games. This floor plan flows effortlessly into the breakfast room and spacious living room, making it perfect for entertaining. Coffered ceilings and beautifully finished wood floors throughout the main level add to the home's luxurious appeal. On the second story, the Owner's suite features an extra large walk-in closet and sitting room. The master bath has beautiful double vanities, a garden tub and walk-in shower. The secondary bedroom has an attached full bath and walk in closet. An upstairs bonus room is perfect for a media room, playroom, or additional office space. Third and fourth bedrooms share a full Jack and Jill bathroom. The large unfinished basement is a blank canvas ready to be transformed into your dream space-home gym, theater, or in-law suite! Two basement entrances allow for a private entry. The Three-Car Garage includes a 2-car garage plus 1-car garage. This home has a new roof, newer AC units, new interior paint, and new exterior paint, ensuring worry-free living. You will feel welcomed in the community right away with the active swim and tennis, community activities, and top-tier facilities with a vibrant neighborhood atmosphere.This desirable location is near top-rated schools, restaurants, and shopping at the Avenue of West Cobb. Highlands at Hamilton township features incredible amenities, including pools, tennis courts, pickleball, clubhouse, pavilion and playgrounds. Located on a cul-de-sac in Hamilton Township, this exceptional home is a rare find. Don't miss the opportunity to own this luxury residence in one of the area's most desirable communities!
Property Details for 3309 NW Past Place NW
- Subdivision ComplexHIGHLANDS @ HAMILTON TOWNSHIP
- Architectural StyleCraftsman, Traditional
- Num Of Parking Spaces3
- Parking FeaturesAttached, Garage
- Property AttachedYes
LISTING UPDATED:
- StatusPending
- MLS #10509022
- Days on Site17
- Taxes$7,464 / year
- HOA Fees$774 / month
- MLS TypeResidential
- Year Built2005
- Lot Size0.35 Acres
- CountryCobb
LISTING UPDATED:
- StatusPending
- MLS #10509022
- Days on Site17
- Taxes$7,464 / year
- HOA Fees$774 / month
- MLS TypeResidential
- Year Built2005
- Lot Size0.35 Acres
- CountryCobb
Building Information for 3309 NW Past Place NW
- StoriesThree Or More
- Year Built2005
- Lot Size0.3480 Acres
Payment Calculator
Term
Interest
Home Price
Down Payment
The Payment Calculator is for illustrative purposes only. Read More
Property Information for 3309 NW Past Place NW
Summary
Location and General Information
- Community Features: Clubhouse, Playground, Pool, Sidewalks, Street Lights, Tennis Court(s), Tennis Team
- Directions: From Barrett Parkway, take Stilesboro Road. Turn left on Due West Road. Turn Right on Waterhouse. Tuen Right on Checkered Way. Turm Left on Past Place. Home is on the left.
- View: Seasonal View
- Coordinates: 33.982642,-84.646213
School Information
- Elementary School: Bullard
- Middle School: McClure
- High School: Harrison
Taxes and HOA Information
- Parcel Number: 20025601380
- Tax Year: 2024
- Association Fee Includes: Maintenance Grounds, Swimming, Tennis
- Tax Lot: 188
Virtual Tour
Parking
- Open Parking: No
Interior and Exterior Features
Interior Features
- Cooling: Ceiling Fan(s), Central Air
- Heating: Central, Natural Gas
- Appliances: Cooktop, Dishwasher, Disposal, Double Oven, Microwave, Oven
- Basement: Unfinished
- Fireplace Features: Gas Log, Gas Starter
- Flooring: Carpet, Hardwood, Stone
- Interior Features: Bookcases, Soaking Tub, Split Foyer, Entrance Foyer, Walk-In Closet(s)
- Levels/Stories: Three Or More
- Window Features: Bay Window(s)
- Kitchen Features: Breakfast Room, Kitchen Island, Pantry
- Foundation: Slab
- Main Bedrooms: 1
- Bathrooms Total Integer: 4
- Main Full Baths: 1
- Bathrooms Total Decimal: 4
Exterior Features
- Construction Materials: Concrete, Stone
- Patio And Porch Features: Deck, Patio
- Roof Type: Composition
- Security Features: Smoke Detector(s)
- Laundry Features: Upper Level
- Pool Private: No
- Other Structures: Garage(s)
Property
Utilities
- Sewer: Public Sewer
- Utilities: Cable Available, Electricity Available, Natural Gas Available
- Water Source: Public
Property and Assessments
- Home Warranty: Yes
- Property Condition: Resale
Green Features
Lot Information
- Above Grade Finished Area: 4357
- Common Walls: No Common Walls
- Lot Features: Cul-De-Sac, Level
Multi Family
- Number of Units To Be Built: Square Feet
Rental
Rent Information
- Land Lease: Yes
Public Records for 3309 NW Past Place NW
Tax Record
- 2024$7,464.00 ($622.00 / month)
Home Facts
- Beds5
- Baths4
- Total Finished SqFt4,357 SqFt
- Above Grade Finished4,357 SqFt
- StoriesThree Or More
- Lot Size0.3480 Acres
- StyleSingle Family Residence
- Year Built2005
- APN20025601380
- CountyCobb
- Fireplaces2


