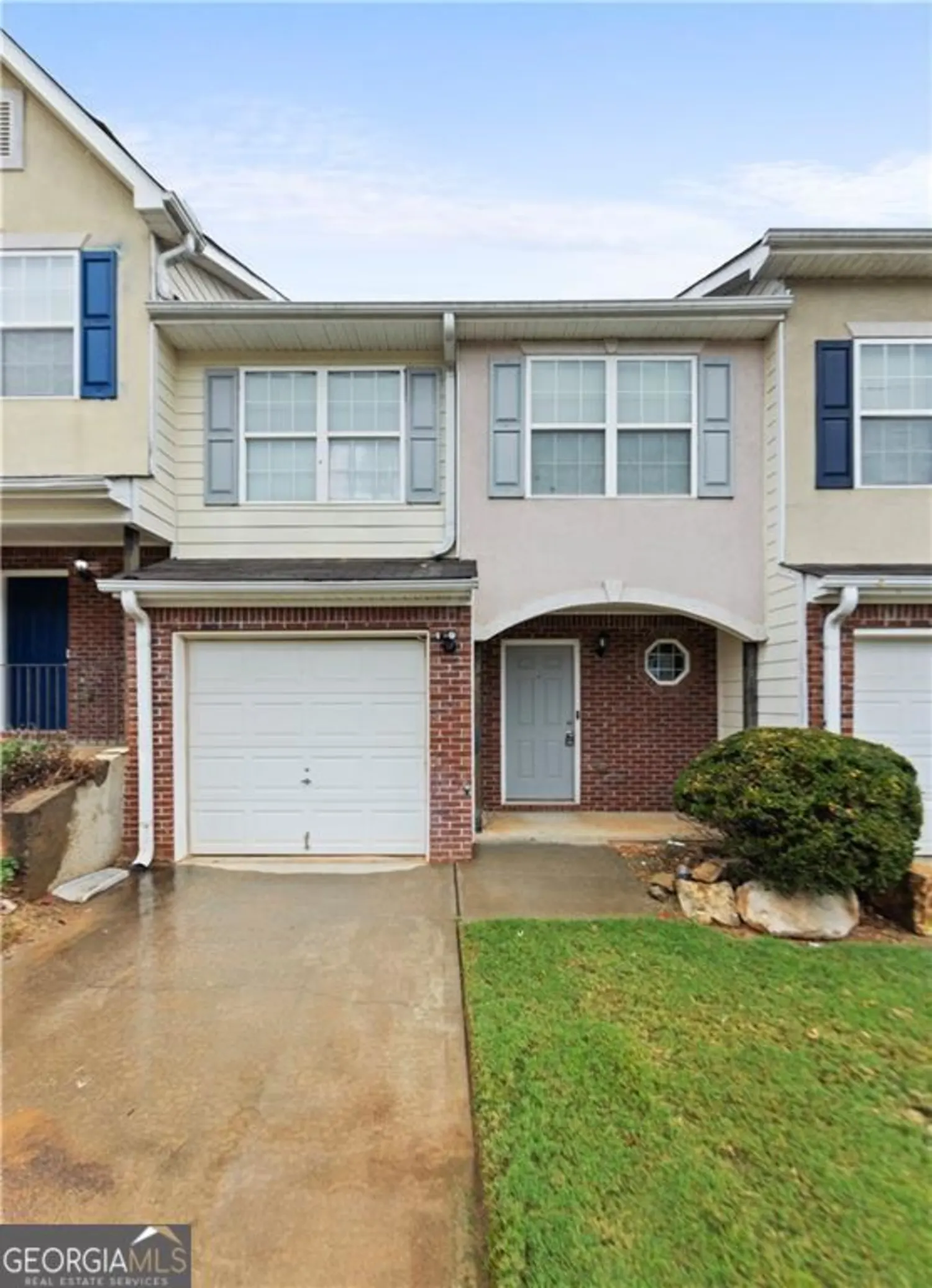1529 iris walkJonesboro, GA 30238
1529 iris walkJonesboro, GA 30238
Description
Nice unit with garage and beautiful trees in the backyard! New carpet, new paint, super clean, ready to move in! The seller is motivated and looking for a quick sale. This cozy 3 bed 2.5 bath Townhome is nestled off of Tara Boulevard featuring an open floor plan with designer cabinets, granite countertops, black appliances, spacious bedrooms and bathrooms. The beautiful wooded backyard is private and perfect for entertaining and grilling. There are no rental restrictions and a great opportunity for investors as well!
Property Details for 1529 Iris Walk
- Subdivision ComplexThe Gardens at Lovejoy
- Architectural StyleContemporary, Craftsman
- Num Of Parking Spaces1
- Parking FeaturesGarage
- Property AttachedYes
LISTING UPDATED:
- StatusPending
- MLS #10509082
- Days on Site46
- Taxes$3,718 / year
- HOA Fees$600 / month
- MLS TypeResidential
- Year Built2020
- Lot Size0.05 Acres
- CountryClayton
LISTING UPDATED:
- StatusPending
- MLS #10509082
- Days on Site46
- Taxes$3,718 / year
- HOA Fees$600 / month
- MLS TypeResidential
- Year Built2020
- Lot Size0.05 Acres
- CountryClayton
Building Information for 1529 Iris Walk
- StoriesTwo
- Year Built2020
- Lot Size0.0480 Acres
Payment Calculator
Term
Interest
Home Price
Down Payment
The Payment Calculator is for illustrative purposes only. Read More
Property Information for 1529 Iris Walk
Summary
Location and General Information
- Community Features: Park, Playground, Sidewalks, Street Lights, Near Shopping
- Directions: GPS
- Coordinates: 33.475487,-84.341779
School Information
- Elementary School: Hawthorne
- Middle School: Mundys Mill
- High School: Lovejoy
Taxes and HOA Information
- Parcel Number: 06095A C004
- Tax Year: 2024
- Association Fee Includes: Maintenance Structure
Virtual Tour
Parking
- Open Parking: No
Interior and Exterior Features
Interior Features
- Cooling: Ceiling Fan(s), Central Air, Zoned
- Heating: Central, Zoned
- Appliances: Dishwasher, Disposal, Electric Water Heater, Refrigerator
- Basement: None
- Flooring: Carpet, Hardwood
- Interior Features: Other
- Levels/Stories: Two
- Window Features: Double Pane Windows, Window Treatments
- Kitchen Features: Breakfast Area, Country Kitchen, Kitchen Island, Pantry
- Foundation: Slab
- Total Half Baths: 1
- Bathrooms Total Integer: 3
- Bathrooms Total Decimal: 2
Exterior Features
- Construction Materials: Brick, Vinyl Siding
- Patio And Porch Features: Patio
- Roof Type: Composition
- Security Features: Smoke Detector(s)
- Laundry Features: Upper Level
- Pool Private: No
Property
Utilities
- Sewer: Public Sewer
- Utilities: Cable Available, Electricity Available, Natural Gas Available, Phone Available, Sewer Available
- Water Source: Public
Property and Assessments
- Home Warranty: Yes
- Property Condition: Resale
Green Features
Lot Information
- Common Walls: 2+ Common Walls
- Lot Features: Level
Multi Family
- Number of Units To Be Built: Square Feet
Rental
Rent Information
- Land Lease: Yes
- Occupant Types: Vacant
Public Records for 1529 Iris Walk
Tax Record
- 2024$3,718.00 ($309.83 / month)
Home Facts
- Beds3
- Baths2
- StoriesTwo
- Lot Size0.0480 Acres
- StyleTownhouse
- Year Built2020
- APN06095A C004
- CountyClayton










