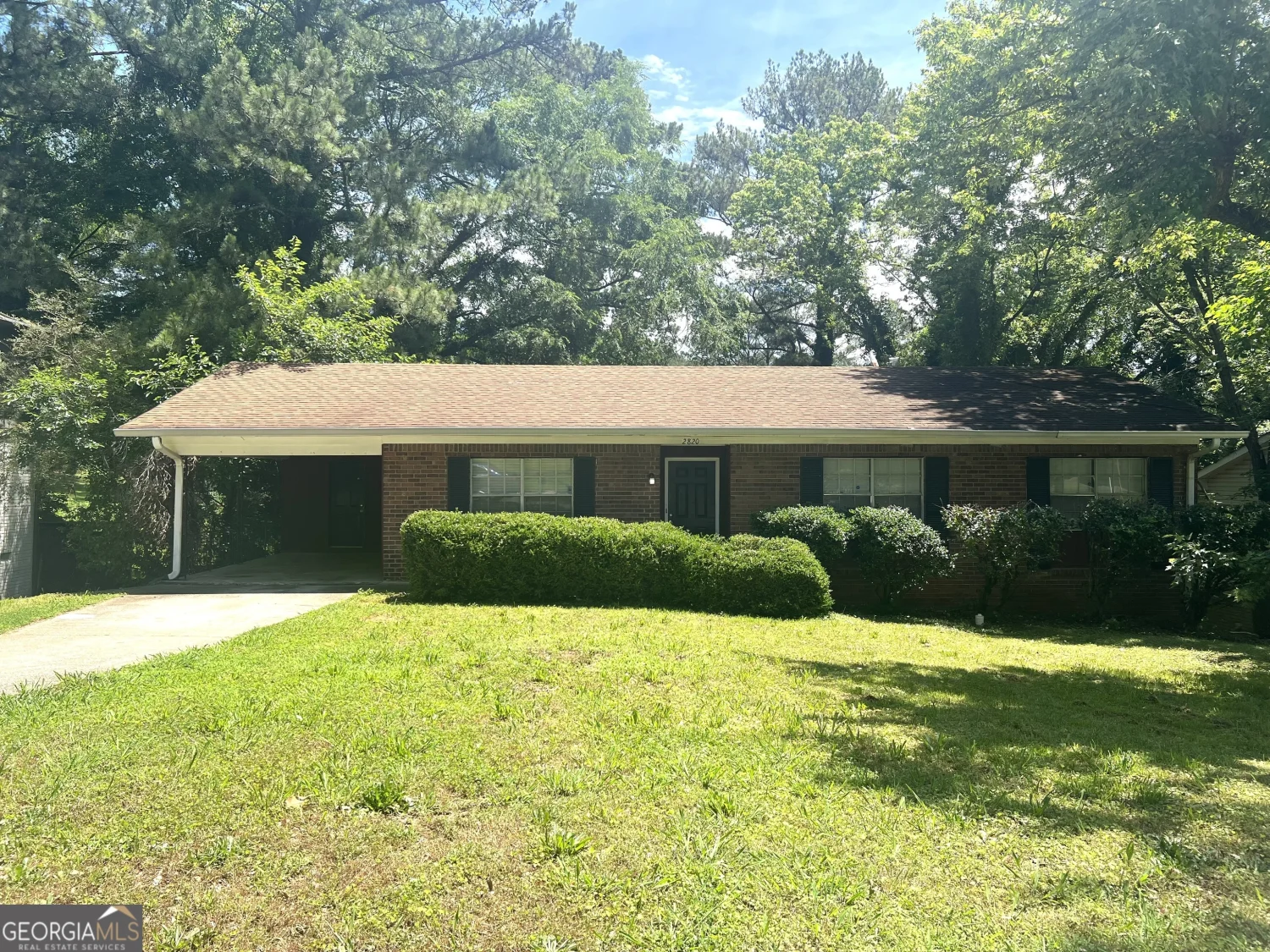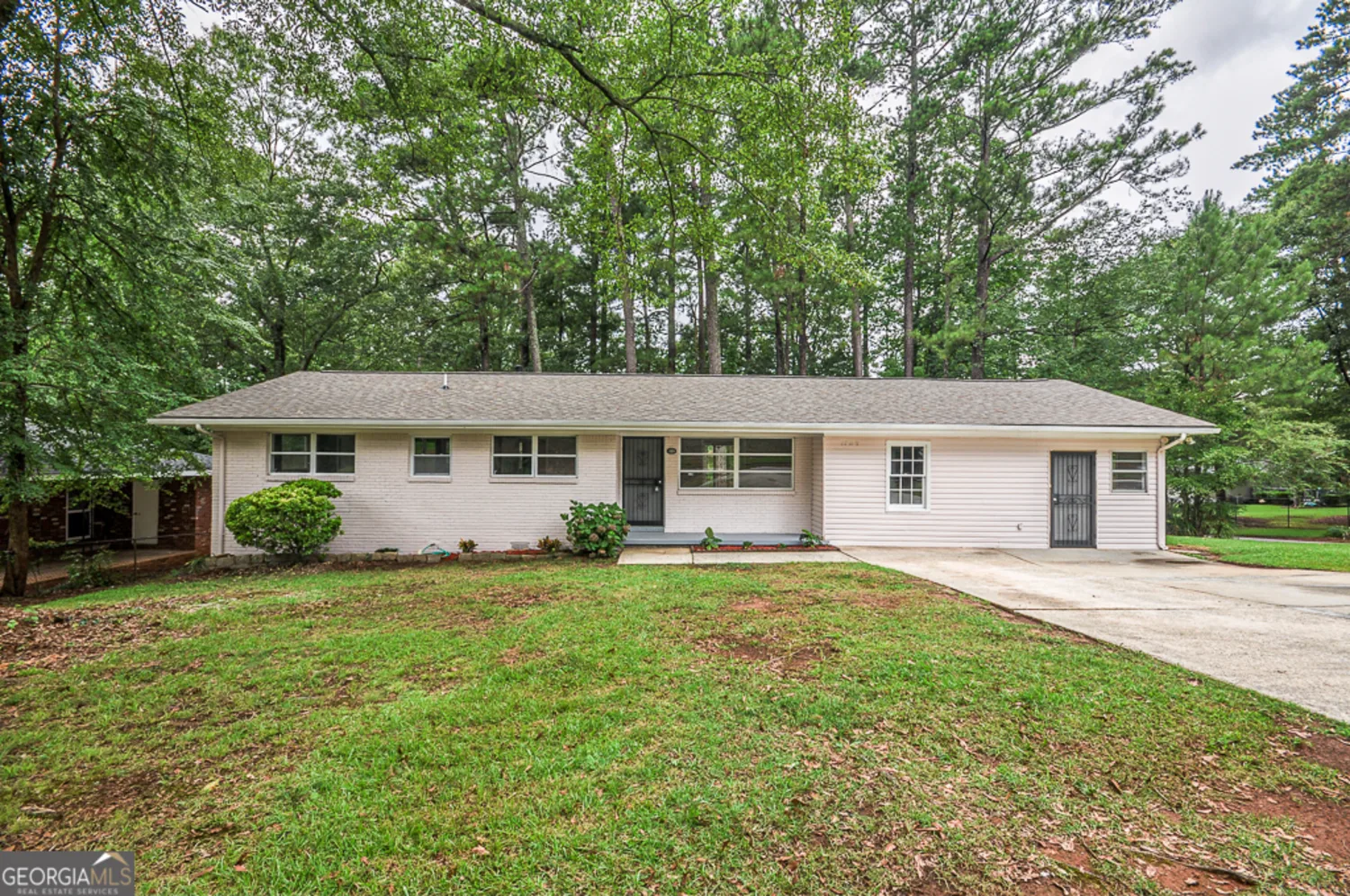1705 atherton driveDecatur, GA 30035
1705 atherton driveDecatur, GA 30035
Description
Welcome to 1705 Atherton Dr, Decatur, GA 30035! This charming 4-bedroom, 2-bathroom corner lot home offers incredible value and is move-in ready. Nestled in a peaceful subdivision, it promises tranquility and privacy. Recently installed new roof and HVAC system, ensuring worry-free living., Freshly painted exterior and interior for a pristine look. Two spacious living areas with a mix of wood and ceramic flooring. A small attached storage room provides convenient additional space. Separate entrance to a bonus room, ideal for a home office or guest suite. Ample walking closets throughout for efficient storage. Updated kitchen boasting new cabinets and majestic granite countertops. Just a short 15-minute drive from downtown Atlanta, combining suburban calm with urban convenience. This home has been completely remodeled, offering peace of mind to its new owners with its updated features and systems. Don't miss out on this opportunity to own a home that blends modern comfort with serene living. Schedule your showing today!
Property Details for 1705 Atherton Drive
- Subdivision ComplexGlenwood Estates
- Architectural StyleRanch
- Parking FeaturesParking Pad
- Property AttachedYes
- Waterfront FeaturesNo Dock Or Boathouse
LISTING UPDATED:
- StatusActive
- MLS #10509110
- Days on Site36
- Taxes$3,942 / year
- MLS TypeResidential
- Year Built1964
- Lot Size0.36 Acres
- CountryDeKalb
Go tour this home
LISTING UPDATED:
- StatusActive
- MLS #10509110
- Days on Site36
- Taxes$3,942 / year
- MLS TypeResidential
- Year Built1964
- Lot Size0.36 Acres
- CountryDeKalb
Go tour this home
Building Information for 1705 Atherton Drive
- StoriesOne
- Year Built1964
- Lot Size0.3600 Acres
Payment Calculator
Term
Interest
Home Price
Down Payment
The Payment Calculator is for illustrative purposes only. Read More
Property Information for 1705 Atherton Drive
Summary
Location and General Information
- Community Features: None
- Directions: GPS
- View: City
- Coordinates: 33.741639,-84.224413
School Information
- Elementary School: Snapfinger
- Middle School: Columbia
- High School: Columbia
Taxes and HOA Information
- Parcel Number: 15 189 05 026
- Tax Year: 2024
- Association Fee Includes: None
Virtual Tour
Parking
- Open Parking: Yes
Interior and Exterior Features
Interior Features
- Cooling: Ceiling Fan(s), Central Air
- Heating: Central, Forced Air, Heat Pump
- Appliances: Dishwasher, Other
- Basement: Crawl Space
- Flooring: Tile
- Interior Features: Master On Main Level, Other
- Levels/Stories: One
- Kitchen Features: Pantry, Solid Surface Counters
- Main Bedrooms: 4
- Bathrooms Total Integer: 2
- Main Full Baths: 2
- Bathrooms Total Decimal: 2
Exterior Features
- Construction Materials: Brick
- Fencing: Chain Link
- Patio And Porch Features: Deck
- Roof Type: Composition
- Security Features: Carbon Monoxide Detector(s)
- Laundry Features: Common Area
- Pool Private: No
Property
Utilities
- Sewer: Public Sewer
- Utilities: Electricity Available, Natural Gas Available, Sewer Available, Water Available
- Water Source: Public
Property and Assessments
- Home Warranty: Yes
- Property Condition: Updated/Remodeled
Green Features
Lot Information
- Above Grade Finished Area: 1584
- Common Walls: No Common Walls
- Lot Features: Private
- Waterfront Footage: No Dock Or Boathouse
Multi Family
- Number of Units To Be Built: Square Feet
Rental
Rent Information
- Land Lease: Yes
Public Records for 1705 Atherton Drive
Tax Record
- 2024$3,942.00 ($328.50 / month)
Home Facts
- Beds4
- Baths2
- Total Finished SqFt1,584 SqFt
- Above Grade Finished1,584 SqFt
- StoriesOne
- Lot Size0.3600 Acres
- StyleSingle Family Residence
- Year Built1964
- APN15 189 05 026
- CountyDeKalb
Similar Homes

3911 Wedgefield Circle
Decatur, GA 30035

3049 White Oak Mews
Decatur, GA 30034

3542 Broad Oak Court
Decatur, GA 30034

2875 Monterey Drive
Decatur, GA 30032

1386 Sandy Lane
Decatur, GA 30032

3913 Landgraf Cove
Decatur, GA 30034

1848 San Gabriel Avenue
Decatur, GA 30032

3210 Thrasher Circle
Decatur, GA 30032

2820 Lloyd Road
Decatur, GA 30034


















































