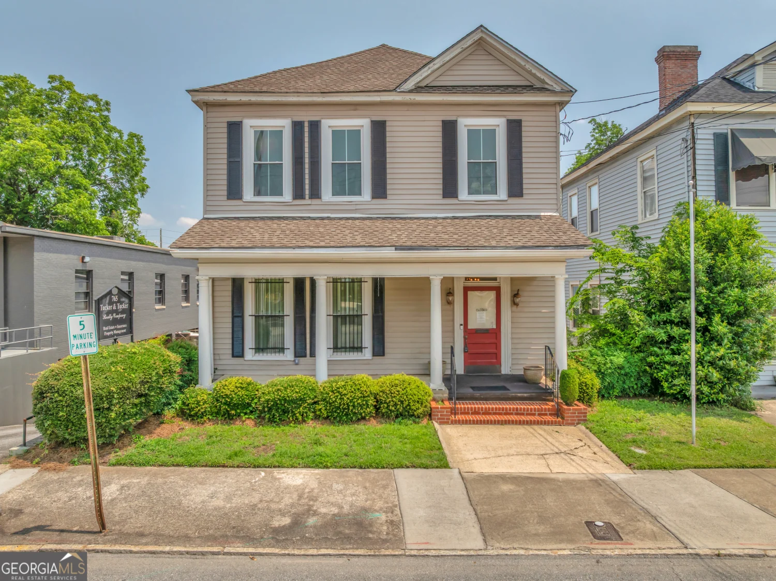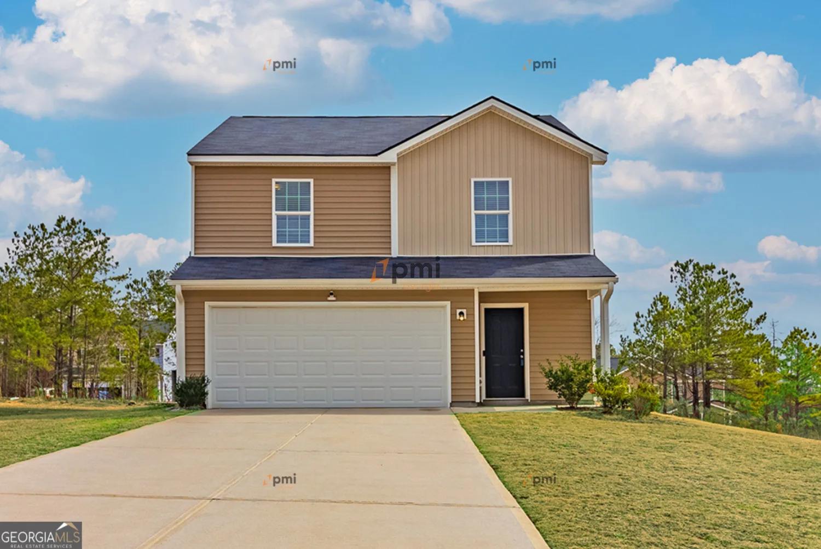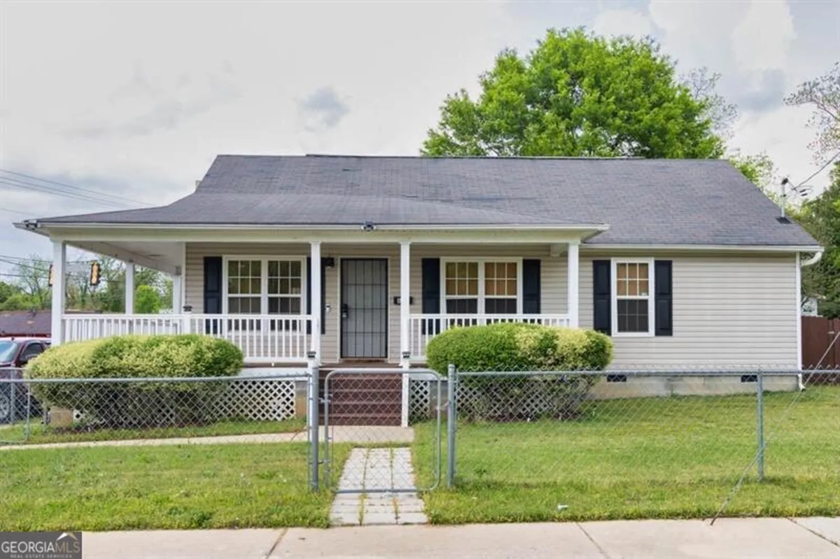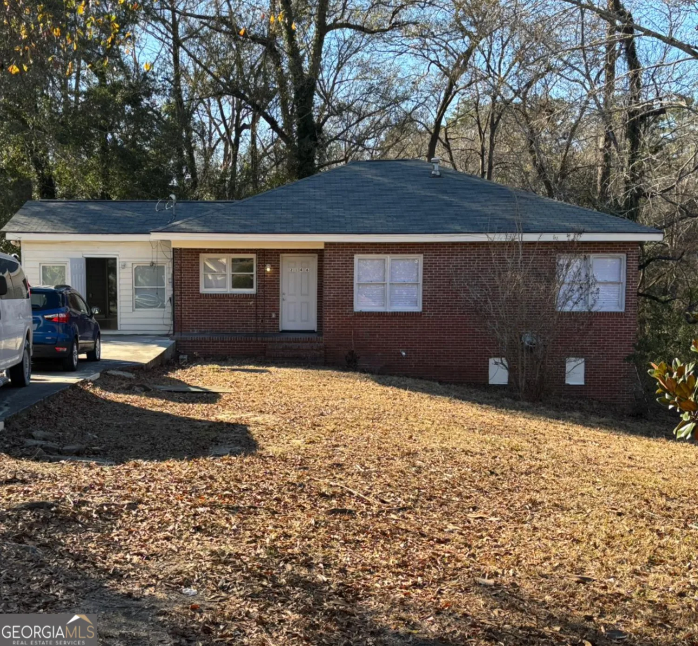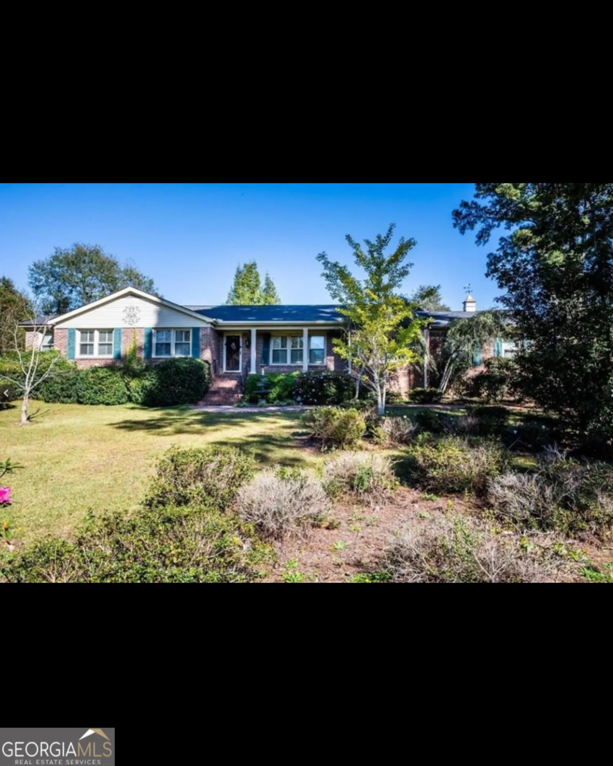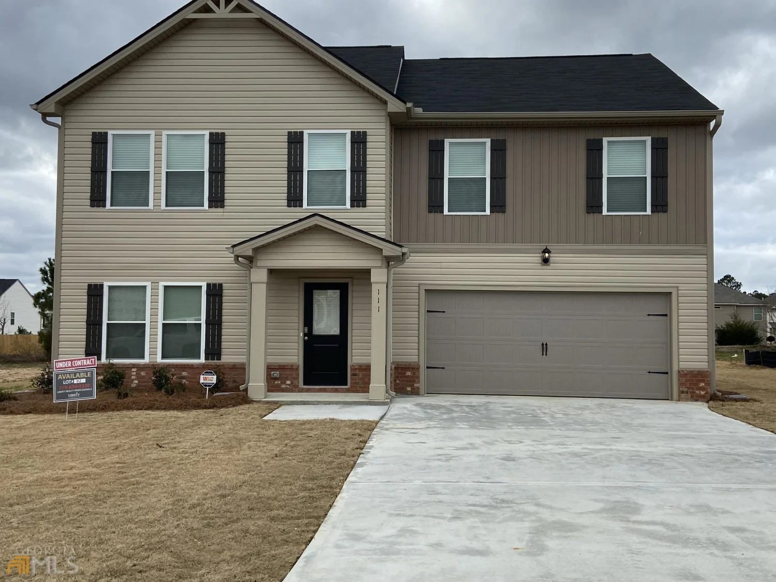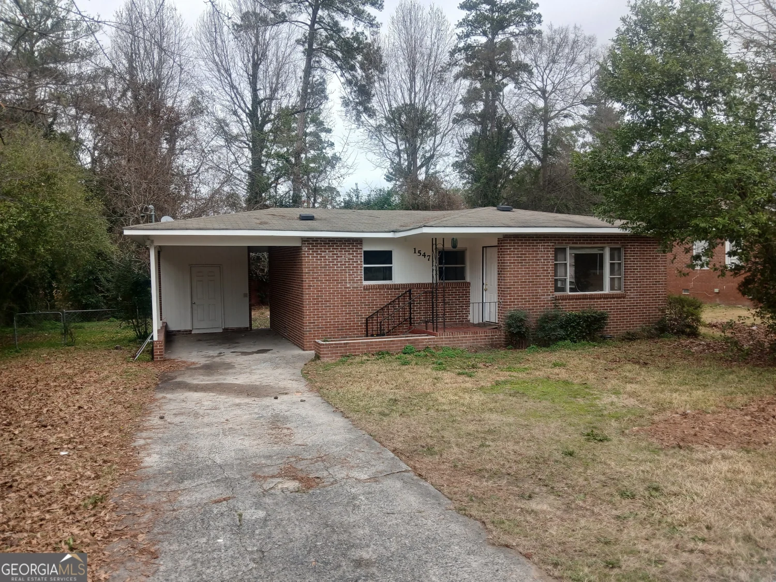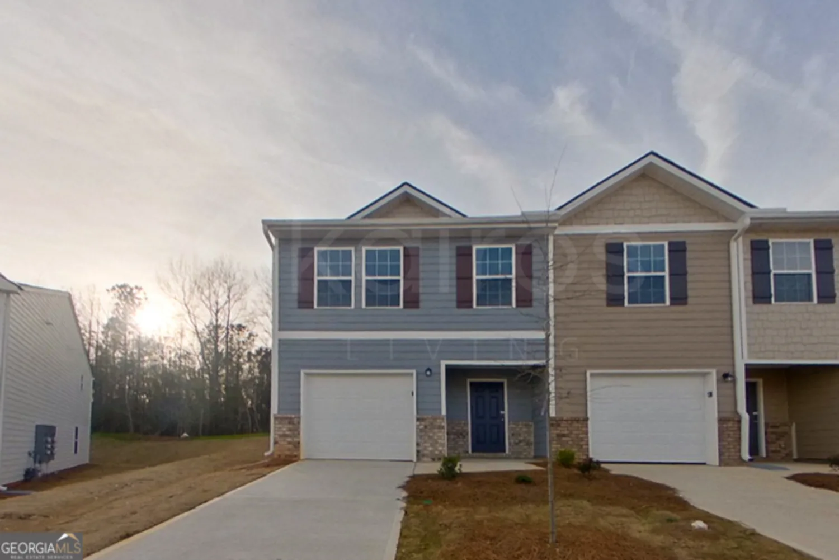524 ivy brook wayMacon, GA 31210
524 ivy brook wayMacon, GA 31210
Description
COMING SOON! This home is currently occupied, but will be available to tour soon. Please respect the privacy of the current residents and DO NOT DISTURB. Ask about our ALTERNATIVE Security Deposit option! Welcome to The Highlands! This stunning 3 bed 2.5 bath townhome features an open floor plan with hardwood floors, granite countertops, stylish Shaker cabinets, stainless steel appliances, W/D hookups, rear patio, and a one-car garage. Neighborhood amenities include lawncare, a community pool, clubhouse, playground, and recreation area. The home is conveniently located just 15 minutes from downtown Macon. Kairos Living has no pet restrictions and is happy to provide long-term leases and 24/7 Emergency Maintenance! Please see last photo in reel for all applicable DISCLAIMERS.
Property Details for 524 Ivy Brook Way
- Subdivision ComplexThe Highlands
- Architectural StyleTraditional
- Parking FeaturesAttached, Garage
- Property AttachedNo
LISTING UPDATED:
- StatusActive
- MLS #10509167
- Days on Site14
- MLS TypeResidential Lease
- Year Built2023
- Lot Size0.04 Acres
- CountryBibb
LISTING UPDATED:
- StatusActive
- MLS #10509167
- Days on Site14
- MLS TypeResidential Lease
- Year Built2023
- Lot Size0.04 Acres
- CountryBibb
Building Information for 524 Ivy Brook Way
- StoriesTwo
- Year Built2023
- Lot Size0.0400 Acres
Payment Calculator
Term
Interest
Home Price
Down Payment
The Payment Calculator is for illustrative purposes only. Read More
Property Information for 524 Ivy Brook Way
Summary
Location and General Information
- Community Features: Clubhouse, Playground, Pool, Sidewalks, Street Lights
- Directions: GPS Friendly
- Coordinates: 32.851729,-83.703138
School Information
- Elementary School: Carter
- Middle School: Robert E. Howard Middle
- High School: Howard
Taxes and HOA Information
- Parcel Number: M0710287
- Association Fee Includes: Maintenance Grounds, Swimming
Virtual Tour
Parking
- Open Parking: No
Interior and Exterior Features
Interior Features
- Cooling: Central Air, Electric
- Heating: Central, Electric
- Appliances: Dishwasher, Electric Water Heater, Ice Maker, Microwave, Oven/Range (Combo), Refrigerator, Stainless Steel Appliance(s)
- Basement: None
- Flooring: Laminate
- Interior Features: Double Vanity, Split Bedroom Plan, Walk-In Closet(s)
- Levels/Stories: Two
- Total Half Baths: 1
- Bathrooms Total Integer: 3
- Bathrooms Total Decimal: 2
Exterior Features
- Construction Materials: Vinyl Siding
- Roof Type: Composition
- Laundry Features: In Hall, Laundry Closet, Upper Level
- Pool Private: No
Property
Utilities
- Sewer: Public Sewer
- Utilities: Electricity Available, Water Available
- Water Source: Public
Property and Assessments
- Home Warranty: No
- Property Condition: Resale
Green Features
Lot Information
- Above Grade Finished Area: 1522
- Lot Features: Level
Multi Family
- Number of Units To Be Built: Square Feet
Rental
Rent Information
- Land Lease: No
Public Records for 524 Ivy Brook Way
Home Facts
- Beds3
- Baths2
- Total Finished SqFt1,522 SqFt
- Above Grade Finished1,522 SqFt
- StoriesTwo
- Lot Size0.0400 Acres
- StyleTownhouse
- Year Built2023
- APNM0710287
- CountyBibb


