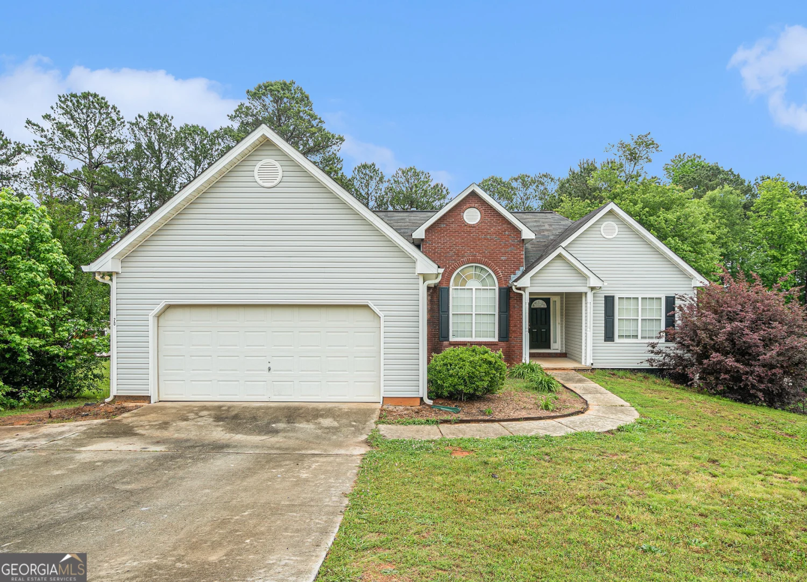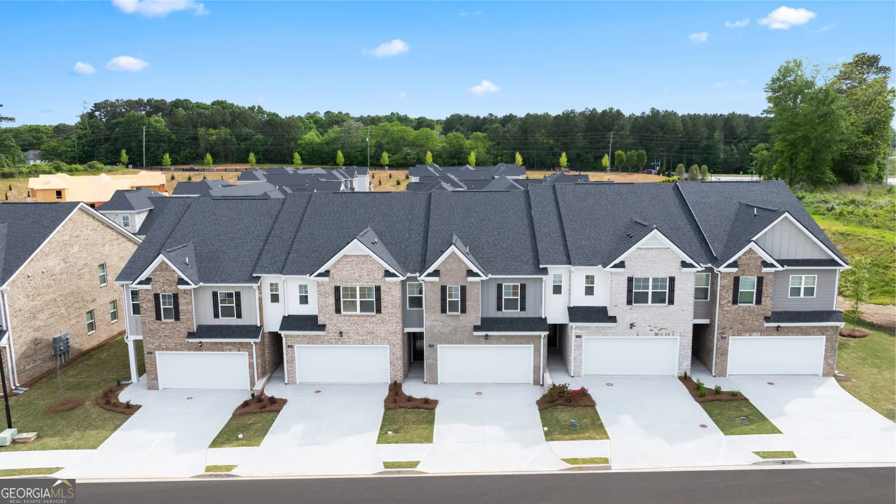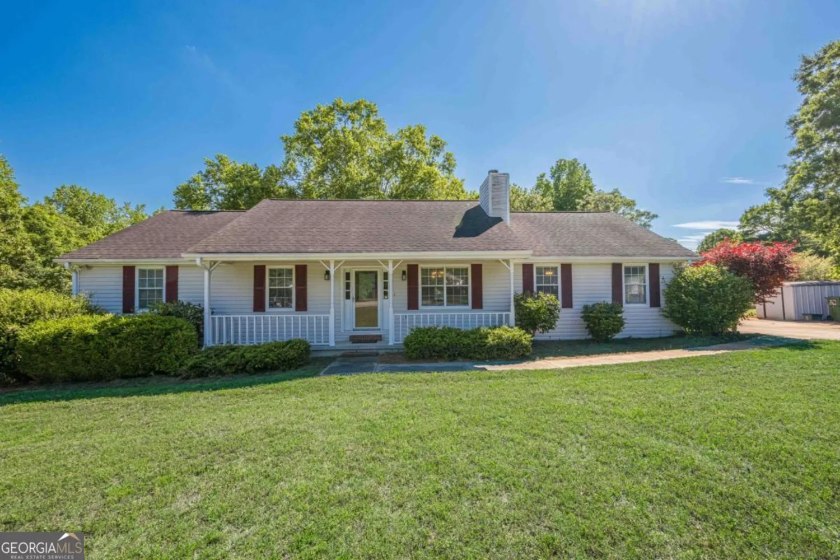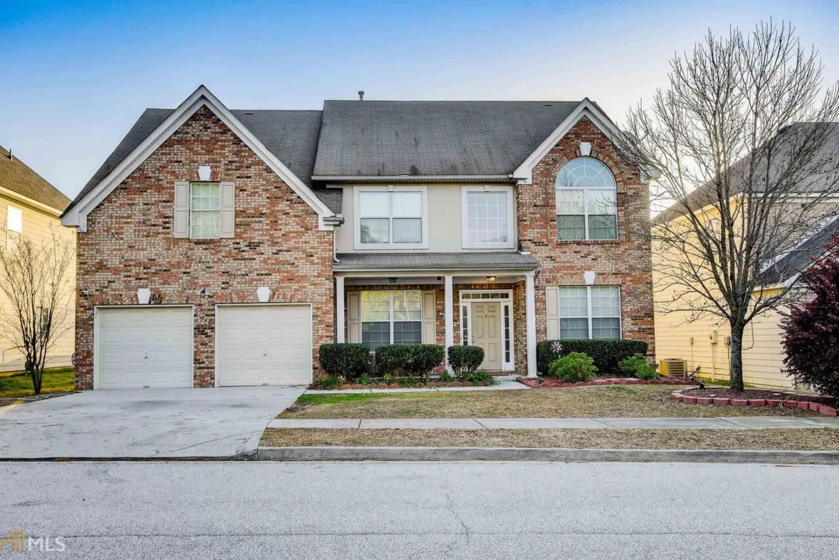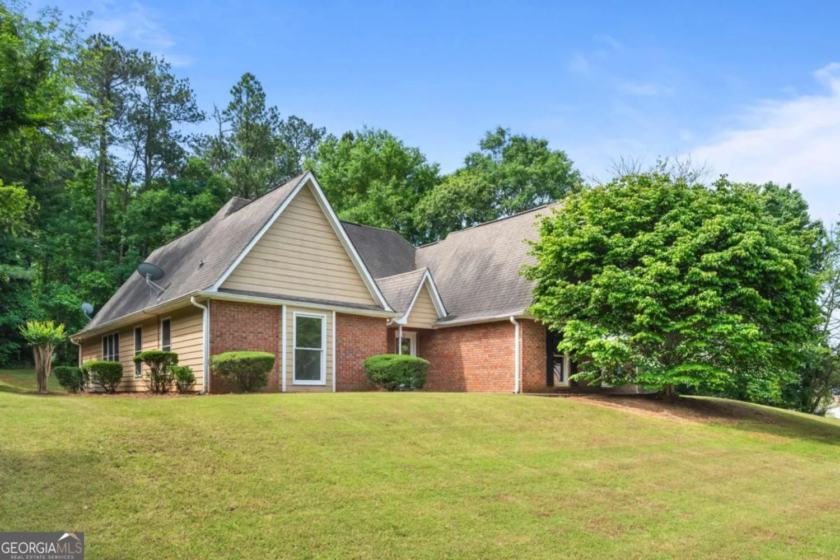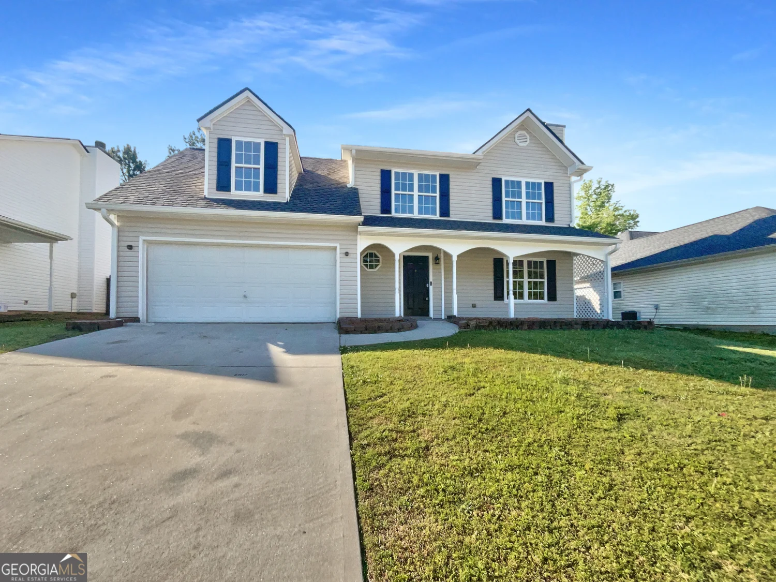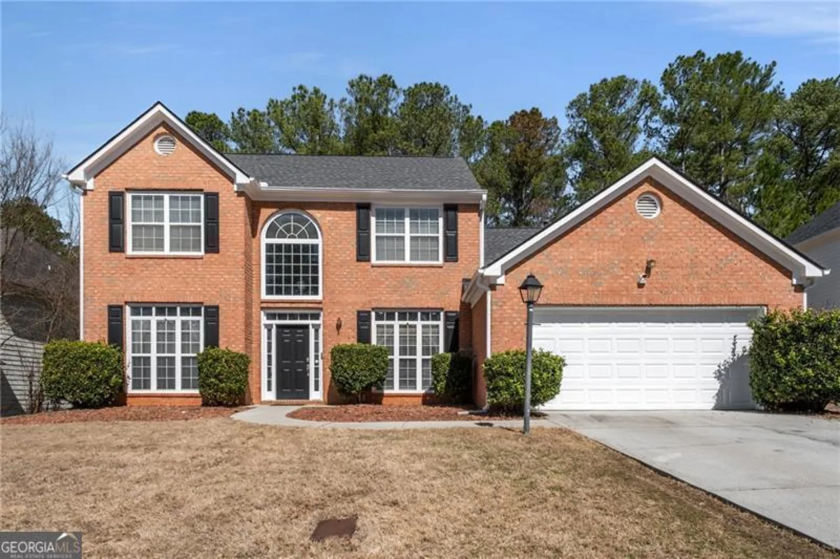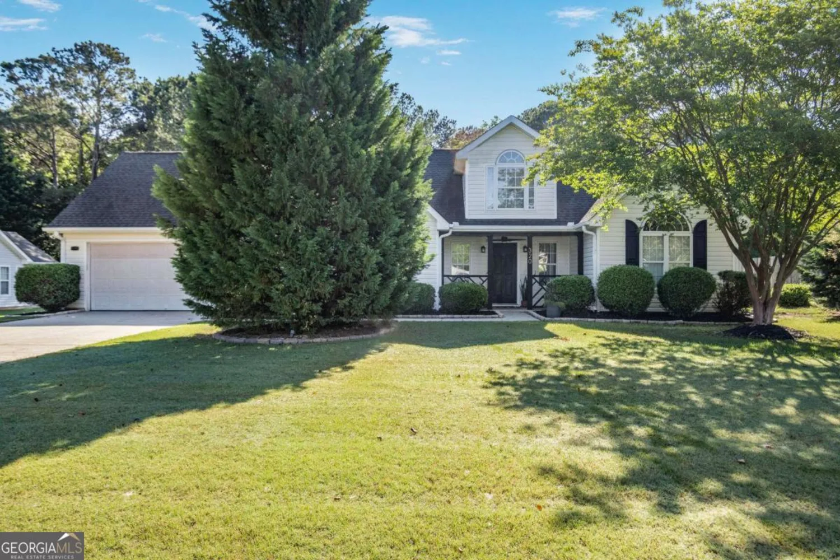4005 brushymill courtLoganville, GA 30052
4005 brushymill courtLoganville, GA 30052
Description
Welcome to 4005 Brushymill Ct, Loganville, GA 30052 Co a well-maintained home that is ready for its next owners to move in and make it their own. Freshly updated with new paint throughout most of the home and a beautiful kitchen upgrade featuring granite countertops, this spacious ranch offers an incredible opportunity for buyers looking for a solid, move-in ready property with room to personalize and add value. The bright, open great room with vaulted ceilings and a cozy fireplace sets the tone for comfortable living, while the formal dining area is perfect for gatherings and special occasions. The kitchen is filled with natural light and overlooks a cheerful breakfast nook, creating a warm and inviting space. The ownerCOs suite is a true retreat, complete with a trey ceiling, a spa-style bath featuring a soaking tub, separate shower, and dual vanities. Two additional generously sized bedrooms, along with a versatile bonus room ideal for a home office, playroom, or guest suite, offer plenty of flexibility for any lifestyle. Major systems have already been taken care of with a roof that is only 8 years old and a hot water heater that is just 1 year old, giving buyers added peace of mind. Outside, the huge fenced backyard with lush landscaping and a welcoming patio provides endless possibilities for outdoor living, entertaining, or simply relaxing. Located in a charming neighborhood with great amenities, this home offers easy access to Hwy 78, LoganvilleCOs best shopping and dining, and is zoned for top-rated Gwinnett County schools. Outdoor enthusiasts will love being just minutes from Bay Creek Park, Tribble Mill Park, and Vines Gardens. This home is clean, solid, and move-in ready, offering an excellent foundation for a new owner to add their personal touch and truly make it their own. Do not miss this amazing opportunity to own a beautiful home in a fantastic location.
Property Details for 4005 Brushymill Court
- Subdivision ComplexCobblestone Mill
- Architectural StyleOther, Ranch, Traditional
- Parking FeaturesGarage, Garage Door Opener
- Property AttachedYes
- Waterfront FeaturesNo Dock Or Boathouse
LISTING UPDATED:
- StatusPending
- MLS #10509244
- Days on Site11
- Taxes$1,202 / year
- HOA Fees$650 / month
- MLS TypeResidential
- Year Built2002
- Lot Size0.25 Acres
- CountryGwinnett
LISTING UPDATED:
- StatusPending
- MLS #10509244
- Days on Site11
- Taxes$1,202 / year
- HOA Fees$650 / month
- MLS TypeResidential
- Year Built2002
- Lot Size0.25 Acres
- CountryGwinnett
Building Information for 4005 Brushymill Court
- StoriesOne and One Half
- Year Built2002
- Lot Size0.2500 Acres
Payment Calculator
Term
Interest
Home Price
Down Payment
The Payment Calculator is for illustrative purposes only. Read More
Property Information for 4005 Brushymill Court
Summary
Location and General Information
- Community Features: Clubhouse, Playground, Pool, Sidewalks, Street Lights
- Directions: From ATL: I-285 East to US-78 East toward Snellville, continue on US-78 East ~18 miles. Turn right onto Midway Rd, then left onto Brushy Fork Rd. Turn right onto Brushymill Ct, home is on left From Lawrenceville: GA-20 South toward Loganville, Turn right onto Ozora Rd, then left onto Brushy Fork Rd.
- Coordinates: 33.836609,-83.939523
School Information
- Elementary School: Magill
- Middle School: Grace Snell
- High School: South Gwinnett
Taxes and HOA Information
- Parcel Number: R5097 091
- Tax Year: 2024
- Association Fee Includes: Other, Swimming
Virtual Tour
Parking
- Open Parking: No
Interior and Exterior Features
Interior Features
- Cooling: Ceiling Fan(s), Central Air
- Heating: Central, Forced Air
- Appliances: Dishwasher, Disposal, Dryer, Microwave, Refrigerator, Washer
- Basement: None
- Fireplace Features: Family Room, Gas Starter
- Flooring: Carpet, Laminate, Tile
- Interior Features: High Ceilings, Master On Main Level, Tray Ceiling(s), Vaulted Ceiling(s), Walk-In Closet(s)
- Levels/Stories: One and One Half
- Other Equipment: Satellite Dish
- Window Features: Double Pane Windows
- Kitchen Features: Breakfast Area, Breakfast Bar, Breakfast Room, Pantry
- Foundation: Slab
- Main Bedrooms: 3
- Bathrooms Total Integer: 2
- Main Full Baths: 2
- Bathrooms Total Decimal: 2
Exterior Features
- Construction Materials: Vinyl Siding
- Fencing: Back Yard, Wood
- Patio And Porch Features: Porch
- Roof Type: Composition
- Security Features: Smoke Detector(s)
- Laundry Features: Other
- Pool Private: No
Property
Utilities
- Sewer: Public Sewer
- Utilities: Cable Available, Electricity Available, High Speed Internet, Natural Gas Available, Phone Available, Sewer Available, Underground Utilities, Water Available
- Water Source: Public
- Electric: 220 Volts
Property and Assessments
- Home Warranty: Yes
- Property Condition: Resale
Green Features
- Green Energy Efficient: Thermostat
Lot Information
- Above Grade Finished Area: 2374
- Common Walls: No Common Walls
- Lot Features: Private
- Waterfront Footage: No Dock Or Boathouse
Multi Family
- Number of Units To Be Built: Square Feet
Rental
Rent Information
- Land Lease: Yes
- Occupant Types: Vacant
Public Records for 4005 Brushymill Court
Tax Record
- 2024$1,202.00 ($100.17 / month)
Home Facts
- Beds4
- Baths2
- Total Finished SqFt2,374 SqFt
- Above Grade Finished2,374 SqFt
- StoriesOne and One Half
- Lot Size0.2500 Acres
- StyleSingle Family Residence
- Year Built2002
- APNR5097 091
- CountyGwinnett
- Fireplaces1


