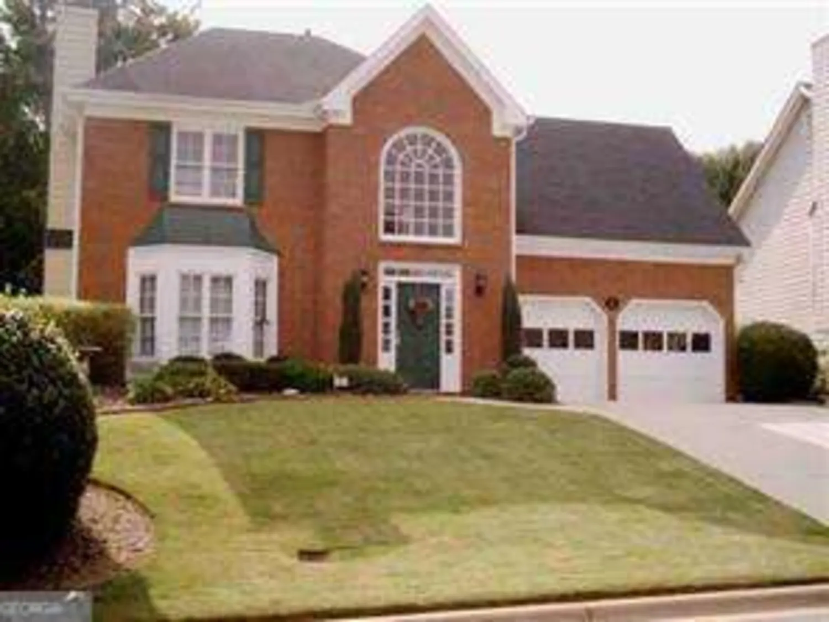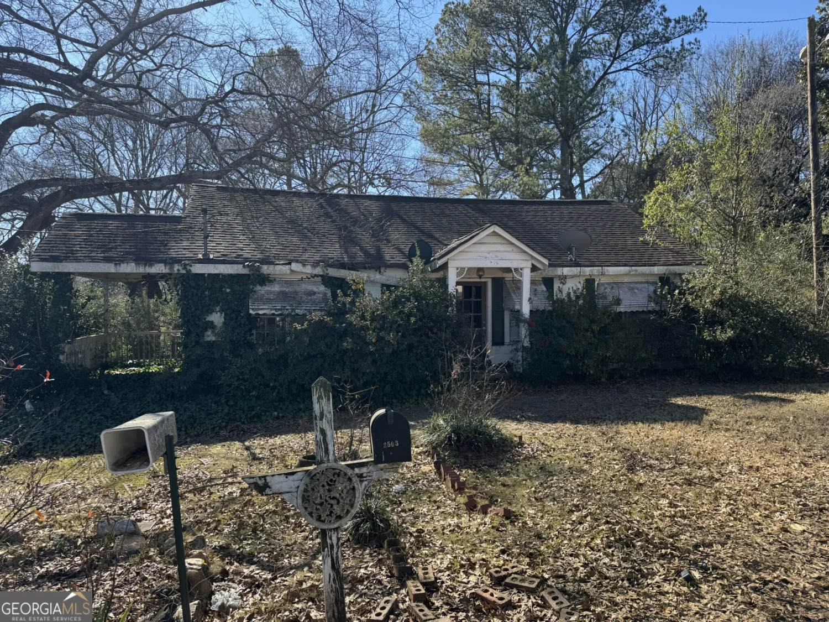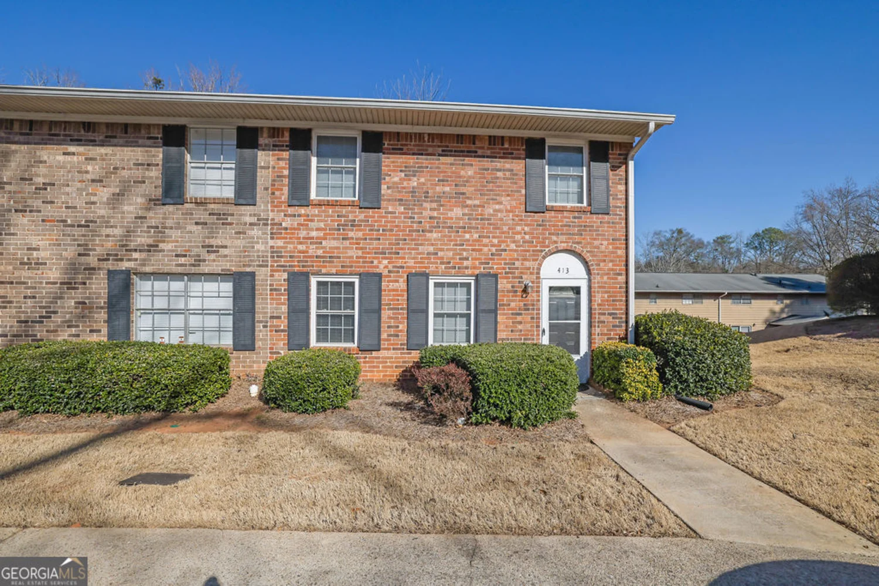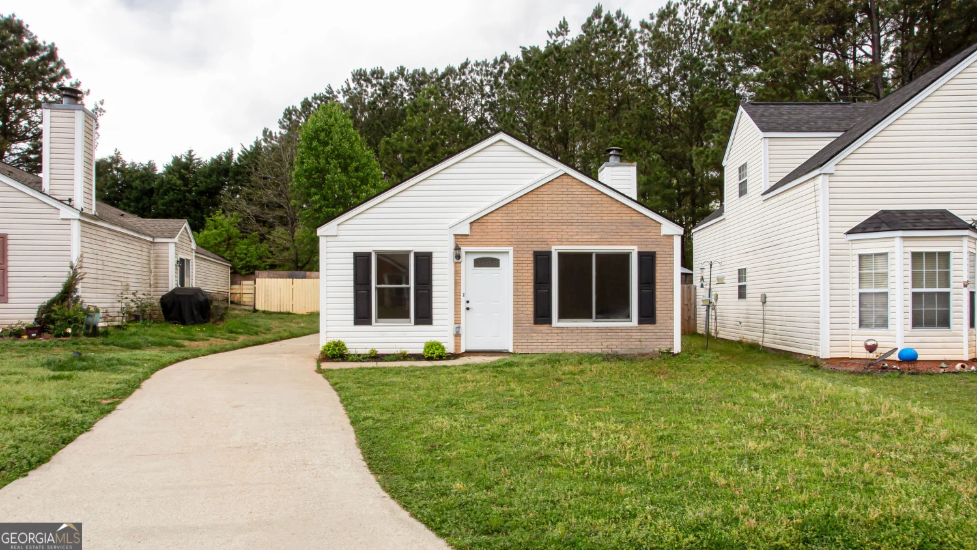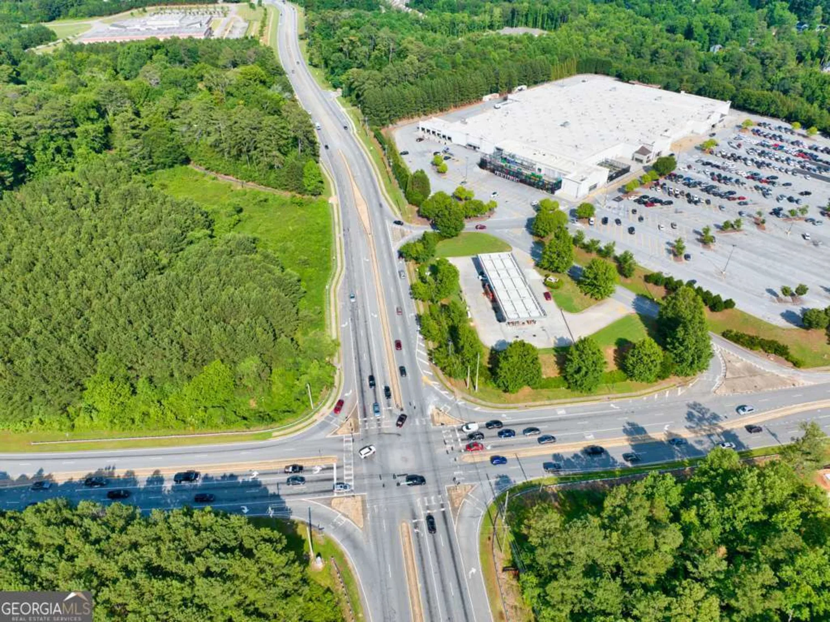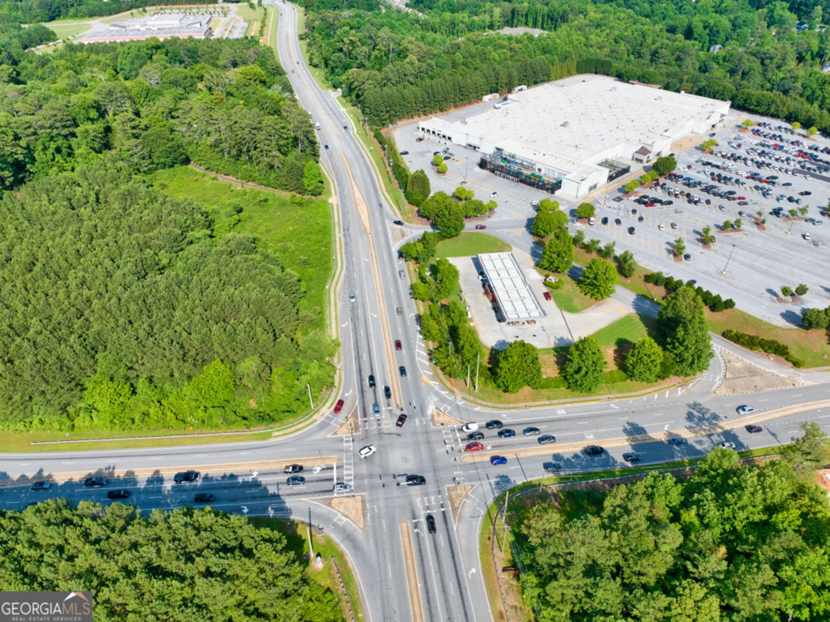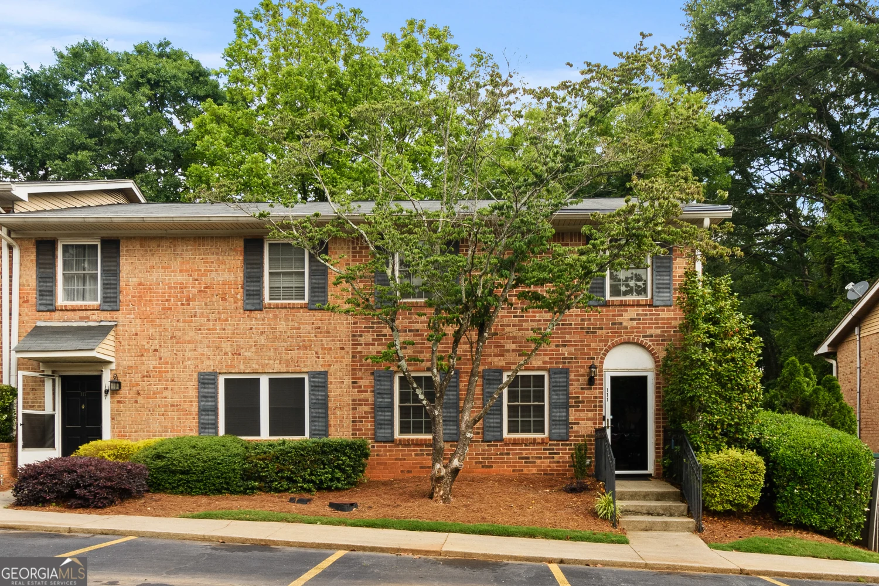34 duke driveLawrenceville, GA 30046
34 duke driveLawrenceville, GA 30046
Description
Cute ranch in the heart of Downtown Lawrenceville! Great lot, fenced in. Level driveway. Front porch with room for a swing and outdoor furniture! Needs a little TLC. 2 amazing out buildings! One is big enough for a shop or craft room.
Property Details for 34 Duke Drive
- Subdivision Complexsterling hills
- Architectural StyleRanch
- Parking FeaturesNone
- Property AttachedYes
LISTING UPDATED:
- StatusPending
- MLS #10509245
- Days on Site6
- Taxes$222 / year
- MLS TypeResidential
- Year Built1969
- Lot Size0.27 Acres
- CountryGwinnett
LISTING UPDATED:
- StatusPending
- MLS #10509245
- Days on Site6
- Taxes$222 / year
- MLS TypeResidential
- Year Built1969
- Lot Size0.27 Acres
- CountryGwinnett
Building Information for 34 Duke Drive
- StoriesOne
- Year Built1969
- Lot Size0.2700 Acres
Payment Calculator
Term
Interest
Home Price
Down Payment
The Payment Calculator is for illustrative purposes only. Read More
Property Information for 34 Duke Drive
Summary
Location and General Information
- Community Features: None
- Directions: gps friendly
- View: City
- Coordinates: 33.948991,-83.974594
School Information
- Elementary School: Simonton
- Middle School: Jordan
- High School: Central
Taxes and HOA Information
- Parcel Number: R5174 085
- Tax Year: 2024
- Association Fee Includes: None
- Tax Lot: 12
Virtual Tour
Parking
- Open Parking: No
Interior and Exterior Features
Interior Features
- Cooling: Central Air
- Heating: Central
- Appliances: Oven/Range (Combo)
- Basement: Crawl Space
- Fireplace Features: Factory Built, Family Room
- Flooring: Laminate
- Interior Features: High Ceilings, Master On Main Level, Split Bedroom Plan
- Levels/Stories: One
- Kitchen Features: Breakfast Area, Breakfast Room
- Foundation: Slab
- Main Bedrooms: 3
- Total Half Baths: 1
- Bathrooms Total Integer: 2
- Main Full Baths: 1
- Bathrooms Total Decimal: 1
Exterior Features
- Construction Materials: Brick, Vinyl Siding
- Fencing: Back Yard
- Patio And Porch Features: Deck
- Roof Type: Composition
- Laundry Features: In Kitchen, Laundry Closet
- Pool Private: No
Property
Utilities
- Sewer: Septic Tank
- Utilities: Cable Available, Electricity Available, Natural Gas Available
- Water Source: Private
Property and Assessments
- Home Warranty: Yes
- Property Condition: Resale
Green Features
Lot Information
- Common Walls: No Common Walls
- Lot Features: Level, Private
Multi Family
- Number of Units To Be Built: Square Feet
Rental
Rent Information
- Land Lease: Yes
Public Records for 34 Duke Drive
Tax Record
- 2024$222.00 ($18.50 / month)
Home Facts
- Beds3
- Baths1
- StoriesOne
- Lot Size0.2700 Acres
- StyleSingle Family Residence
- Year Built1969
- APNR5174 085
- CountyGwinnett
- Fireplaces1


