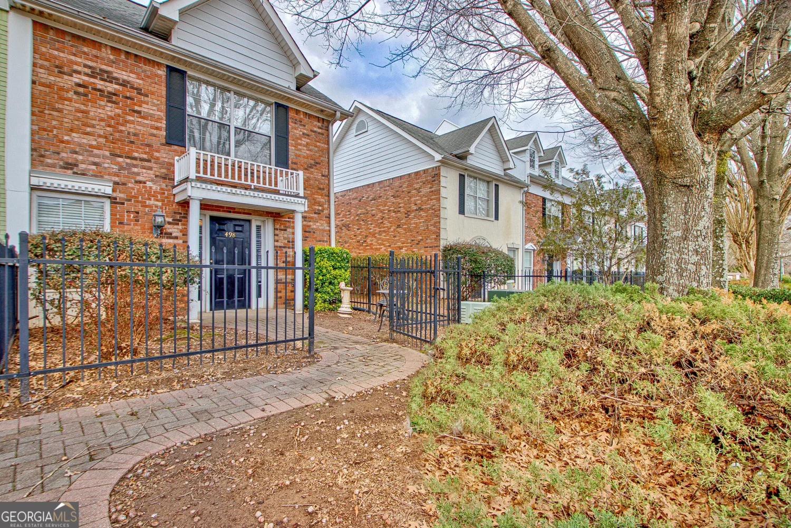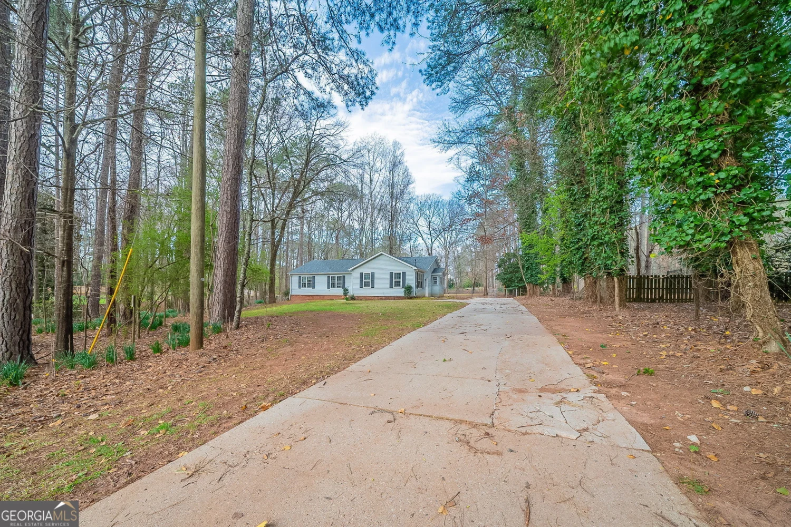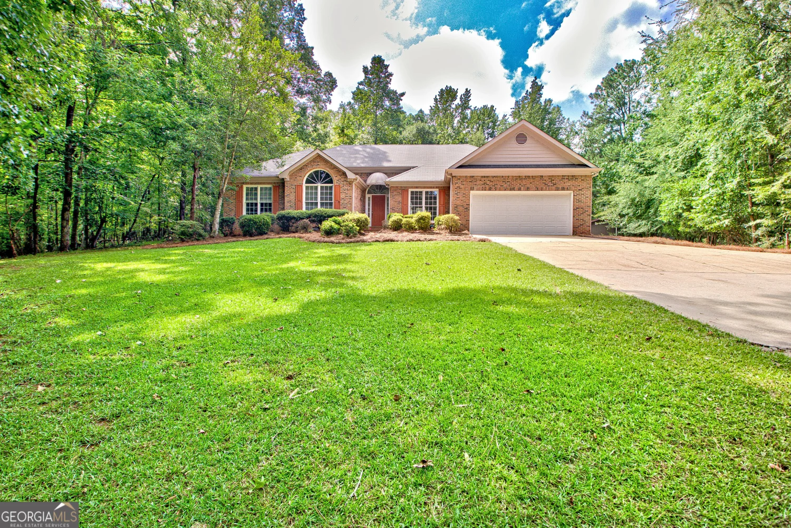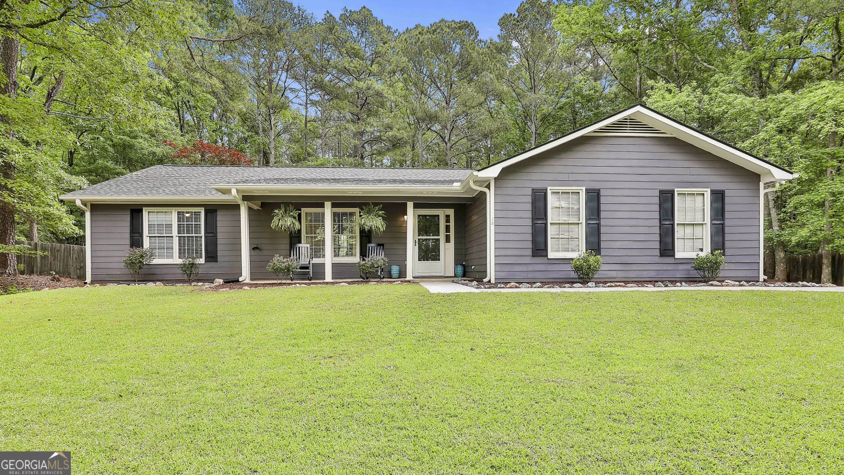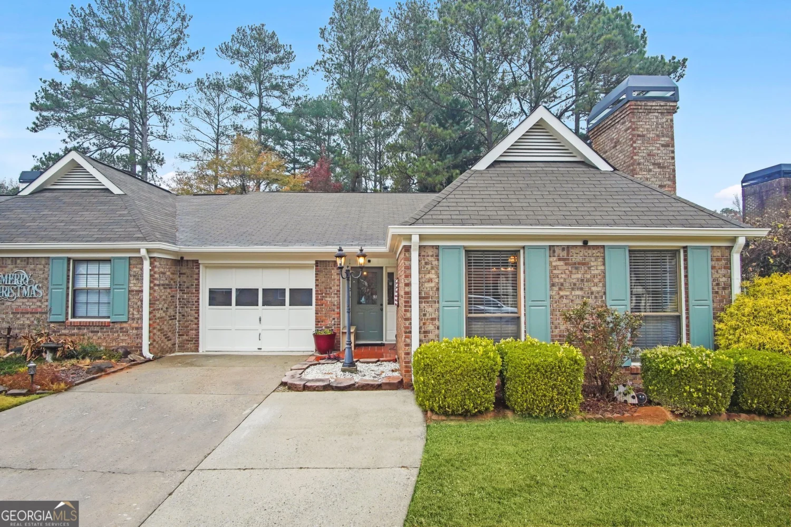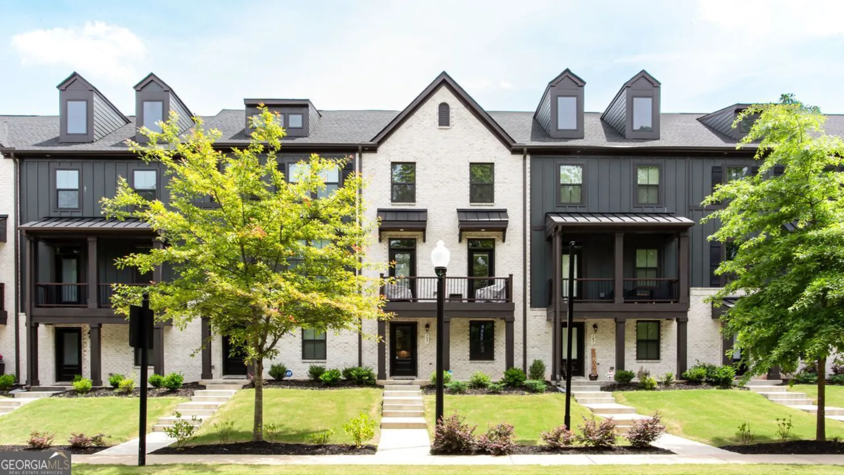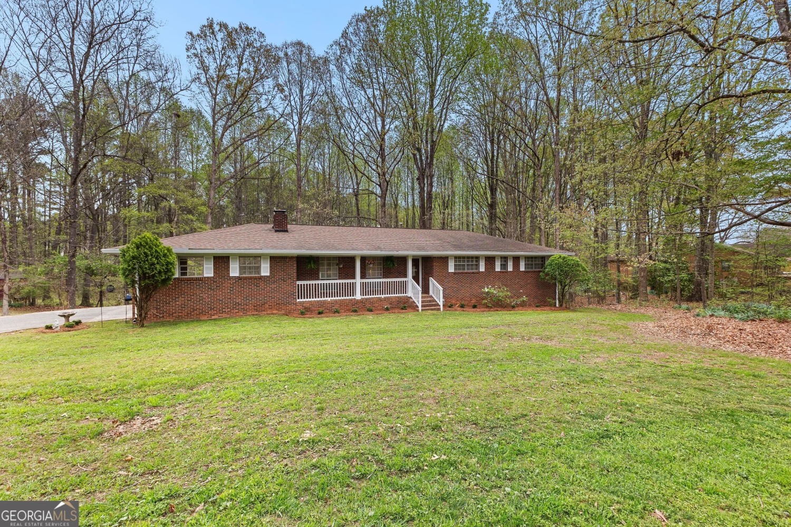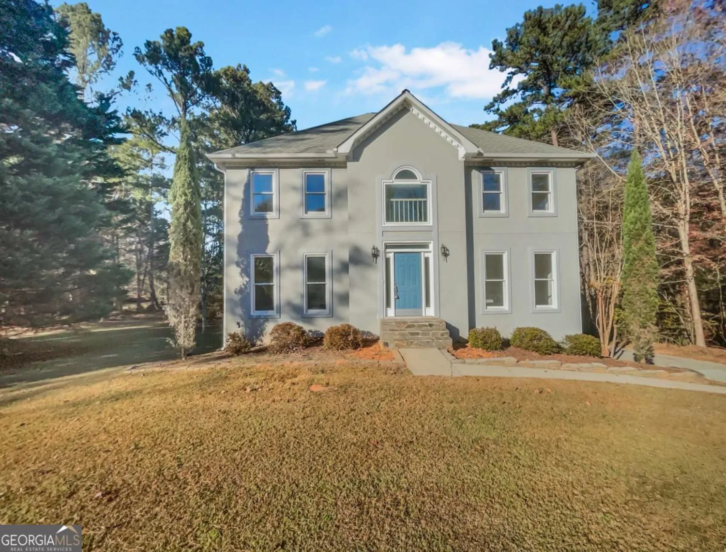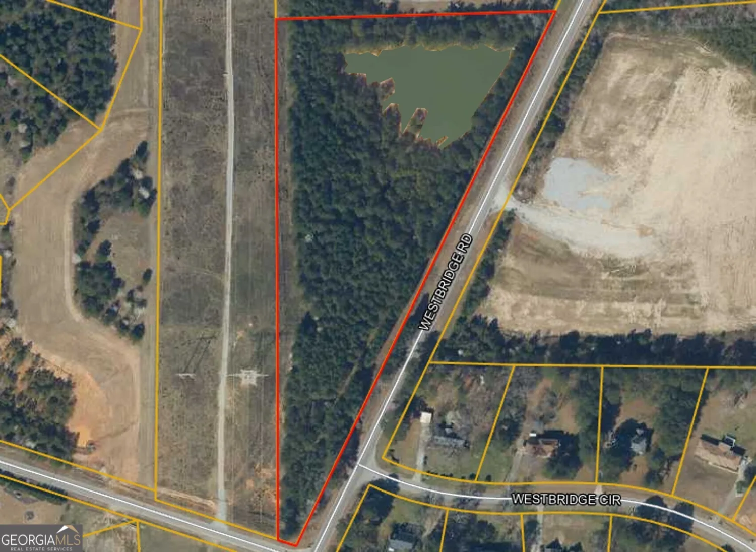220 rehobeth wayFayetteville, GA 30214
220 rehobeth wayFayetteville, GA 30214
Description
Prestigious Villas At Gingercake*A 55+Community offers Club House, Activities, Swimming Pool, Exercise Equipment, Community Garden & Walking Trails*Beautiful Stepless Ranch*One Of the Larger Floorplans In The Complex*2 Bedrooms, 2 bath*Beautiful Sunroom With Glass French Doors & Additional Room/Office also has Glass French Doors *LVP Flooring*Great Room With Vaulted Ceiling & Fireplace*Private Patio & Backyard*Spacious Kitchen Has Upgraded Cabinets*Granite Countertops, S/S Appliances, Large Pantry & Hallway Closet*Large Laundry Room With Cabinetry and Sink*Garage Has Swiss-Traxx Flooring and Shelving for storage*Conveniently Located Near Fayetteville Downtown area, Churches, Schools, Peachtree City & Trilith Studios. Easy Access to Atlanta Airport*
Property Details for 220 Rehobeth Way
- Subdivision ComplexVillas At Gingercake
- Architectural StyleBrick Front, Cluster, Ranch
- ExteriorOther
- Num Of Parking Spaces2
- Parking FeaturesGarage, Garage Door Opener, Kitchen Level, Storage
- Property AttachedYes
- Waterfront FeaturesNo Dock Or Boathouse
LISTING UPDATED:
- StatusActive
- MLS #10509361
- Days on Site14
- Taxes$3,834 / year
- HOA Fees$4,500 / month
- MLS TypeResidential
- Year Built2005
- CountryFayette
LISTING UPDATED:
- StatusActive
- MLS #10509361
- Days on Site14
- Taxes$3,834 / year
- HOA Fees$4,500 / month
- MLS TypeResidential
- Year Built2005
- CountryFayette
Building Information for 220 Rehobeth Way
- StoriesOne
- Year Built2005
- Lot Size0.0000 Acres
Payment Calculator
Term
Interest
Home Price
Down Payment
The Payment Calculator is for illustrative purposes only. Read More
Property Information for 220 Rehobeth Way
Summary
Location and General Information
- Community Features: Clubhouse, Fitness Center, Retirement Community, Sidewalks, Street Lights, Walk To Schools, Near Shopping
- Directions: From Courthouse In Fayetteville, Take Hwy 54W & Turn Right On Gingercake*Turn Left into Villas At Gingercake*
- Coordinates: 33.452144,-84.486858
School Information
- Elementary School: Fayetteville
- Middle School: Bennetts Mill
- High School: Fayette County
Taxes and HOA Information
- Parcel Number: 052220050
- Tax Year: 2023
- Association Fee Includes: Insurance, Maintenance Structure, Maintenance Grounds, Reserve Fund, Sewer, Swimming
Virtual Tour
Parking
- Open Parking: No
Interior and Exterior Features
Interior Features
- Cooling: Ceiling Fan(s), Central Air, Zoned
- Heating: Central, Forced Air, Natural Gas, Zoned
- Appliances: Dishwasher, Disposal, Dryer, Gas Water Heater, Refrigerator, Washer
- Basement: None
- Fireplace Features: Gas Log, Gas Starter
- Flooring: Carpet, Other, Tile
- Interior Features: Double Vanity, Master On Main Level, Tray Ceiling(s), Walk-In Closet(s)
- Levels/Stories: One
- Kitchen Features: Breakfast Area, Country Kitchen, Kitchen Island
- Foundation: Block, Slab
- Main Bedrooms: 2
- Bathrooms Total Integer: 2
- Main Full Baths: 2
- Bathrooms Total Decimal: 2
Exterior Features
- Accessibility Features: Accessible Doors
- Construction Materials: Brick, Wood Siding
- Fencing: Back Yard, Privacy, Wood
- Patio And Porch Features: Patio
- Roof Type: Composition
- Security Features: Smoke Detector(s)
- Laundry Features: Other
- Pool Private: No
Property
Utilities
- Sewer: Public Sewer
- Utilities: Cable Available, Electricity Available, High Speed Internet, Natural Gas Available, Sewer Available, Underground Utilities, Water Available
- Water Source: Public
Property and Assessments
- Home Warranty: Yes
- Property Condition: Resale
Green Features
Lot Information
- Above Grade Finished Area: 1838
- Common Walls: 2+ Common Walls
- Lot Features: Level, Other, Private
- Waterfront Footage: No Dock Or Boathouse
Multi Family
- Number of Units To Be Built: Square Feet
Rental
Rent Information
- Land Lease: Yes
- Occupant Types: Vacant
Public Records for 220 Rehobeth Way
Tax Record
- 2023$3,834.00 ($319.50 / month)
Home Facts
- Beds2
- Baths2
- Total Finished SqFt1,838 SqFt
- Above Grade Finished1,838 SqFt
- StoriesOne
- Lot Size0.0000 Acres
- StyleCondominium
- Year Built2005
- APN052220050
- CountyFayette
- Fireplaces1


