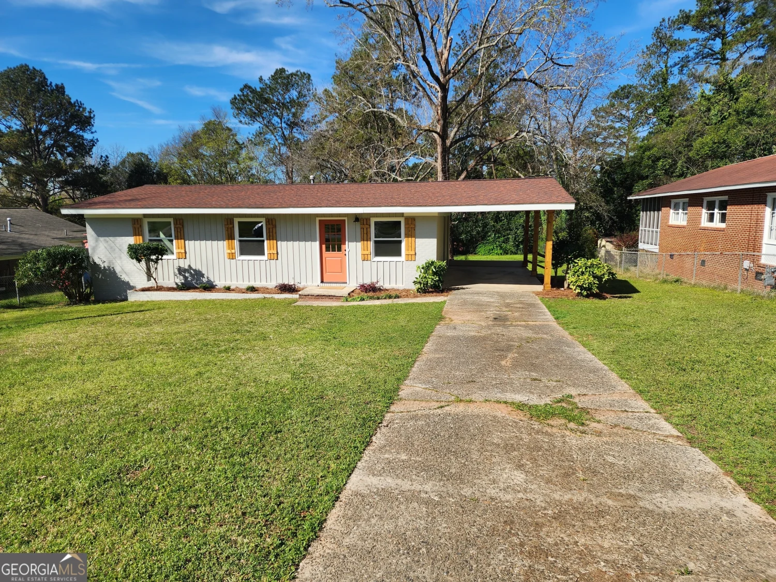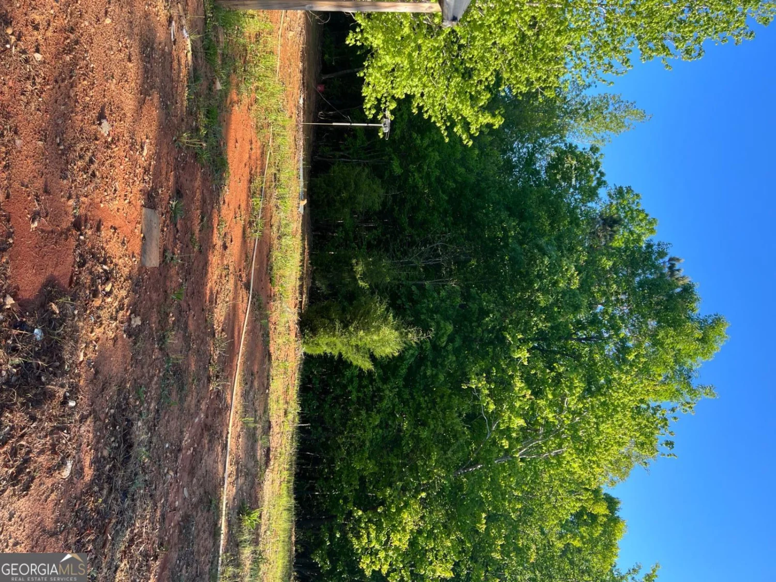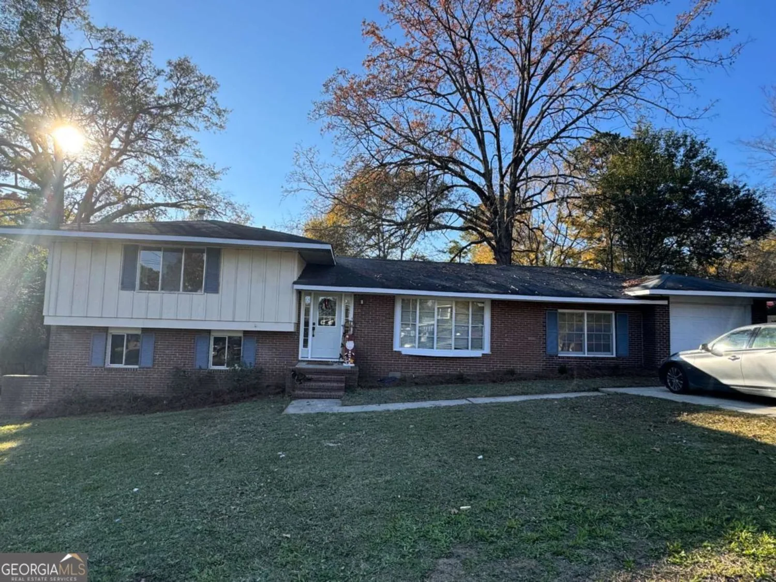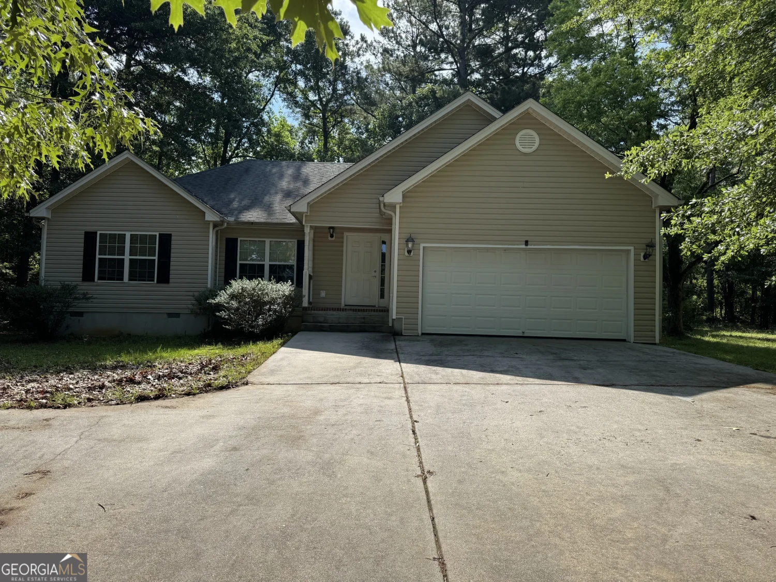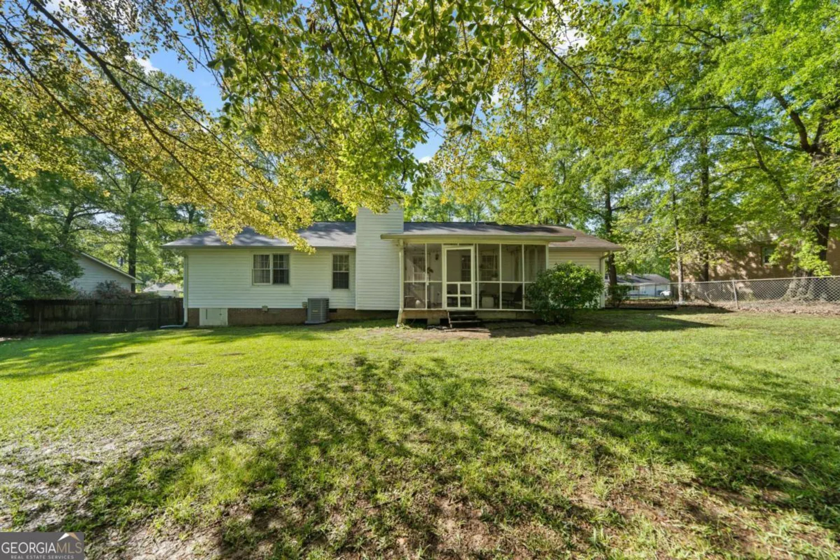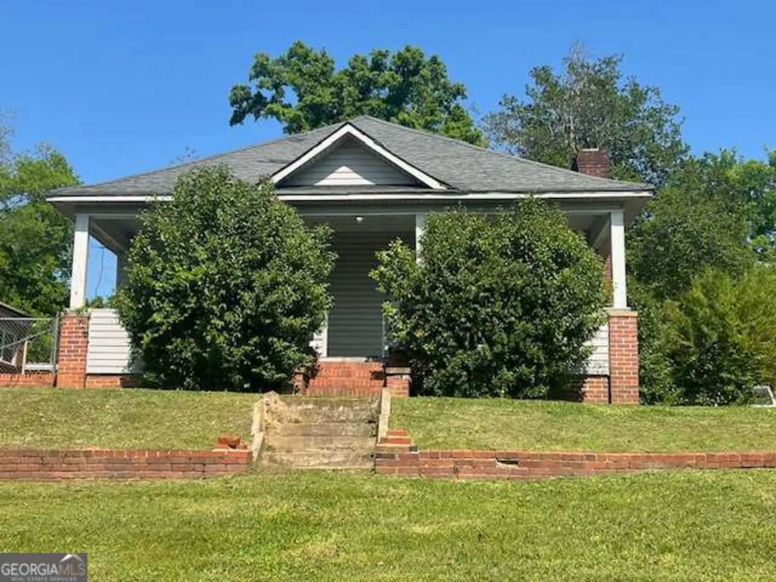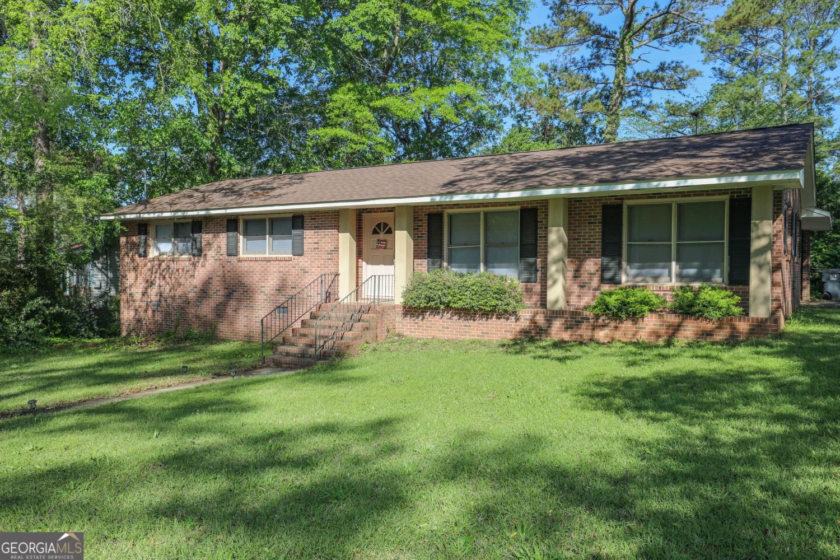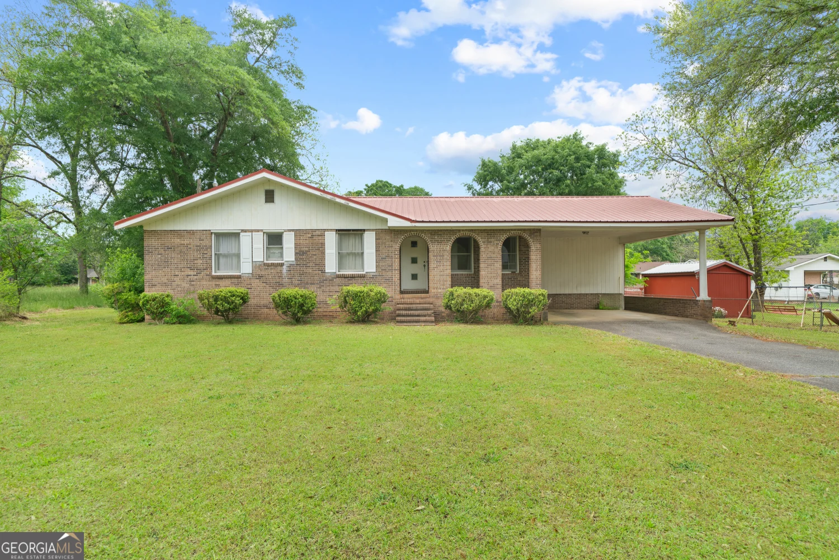321 glenhaven driveMilledgeville, GA 31061
321 glenhaven driveMilledgeville, GA 31061
Description
Spacious 4-Bedroom Brick Ranch with Pool - Just 1 Mile from Downtown Milledgeville! Welcome to this desirable four-sided brick ranch nestled in a well-established, quiet neighborhood - only one mile from the heart of downtown Milledgeville! Offering 2,301 square feet of living space, this spacious home features 4 bedrooms, 2 full baths, a cozy family room with a gas log fireplace, and formal living and dining rooms - giving you plenty of room to spread out and entertain. Large windows throughout the home fill the space with beautiful natural light, creating a bright and welcoming atmosphere. Step outside to your own private oasis, complete with a gunite swimming pool and a covered patio - perfect for hosting family and friends or simply relaxing after a long day. This home is full of character, offers great bones, and is ready for someone to add their personal touch and truly make it their own. Schedule your private showing today and come see all the potential this Milledgeville gem has to offer!
Property Details for 321 Glenhaven Drive
- Subdivision ComplexGlenhaven
- Architectural StyleBrick 4 Side
- Parking FeaturesCarport
- Property AttachedNo
LISTING UPDATED:
- StatusActive
- MLS #10509367
- Days on Site21
- Taxes$2,567.79 / year
- MLS TypeResidential
- Year Built1954
- Lot Size0.45 Acres
- CountryBaldwin
LISTING UPDATED:
- StatusActive
- MLS #10509367
- Days on Site21
- Taxes$2,567.79 / year
- MLS TypeResidential
- Year Built1954
- Lot Size0.45 Acres
- CountryBaldwin
Building Information for 321 Glenhaven Drive
- StoriesOne
- Year Built1954
- Lot Size0.4500 Acres
Payment Calculator
Term
Interest
Home Price
Down Payment
The Payment Calculator is for illustrative purposes only. Read More
Property Information for 321 Glenhaven Drive
Summary
Location and General Information
- Community Features: None
- Directions: GPS
- Coordinates: 33.073931,-83.242774
School Information
- Elementary School: Midway
- Middle School: Oak Hill
- High School: Baldwin
Taxes and HOA Information
- Parcel Number: M22 010
- Tax Year: 2023
- Association Fee Includes: None
Virtual Tour
Parking
- Open Parking: No
Interior and Exterior Features
Interior Features
- Cooling: Central Air
- Heating: Central
- Appliances: Dishwasher, Gas Water Heater, Oven/Range (Combo)
- Basement: Crawl Space
- Flooring: Carpet, Hardwood, Laminate, Tile
- Interior Features: Bookcases, Master On Main Level, Tile Bath
- Levels/Stories: One
- Main Bedrooms: 4
- Bathrooms Total Integer: 2
- Main Full Baths: 2
- Bathrooms Total Decimal: 2
Exterior Features
- Construction Materials: Brick
- Fencing: Back Yard
- Pool Features: In Ground
- Roof Type: Other
- Laundry Features: In Kitchen
- Pool Private: No
Property
Utilities
- Sewer: Public Sewer
- Utilities: Cable Available, Electricity Available, Sewer Connected
- Water Source: Public
Property and Assessments
- Home Warranty: Yes
- Property Condition: Resale
Green Features
Lot Information
- Above Grade Finished Area: 2301
- Lot Features: City Lot
Multi Family
- Number of Units To Be Built: Square Feet
Rental
Rent Information
- Land Lease: Yes
Public Records for 321 Glenhaven Drive
Tax Record
- 2023$2,567.79 ($213.98 / month)
Home Facts
- Beds4
- Baths2
- Total Finished SqFt2,301 SqFt
- Above Grade Finished2,301 SqFt
- StoriesOne
- Lot Size0.4500 Acres
- StyleSingle Family Residence
- Year Built1954
- APNM22 010
- CountyBaldwin
- Fireplaces1


