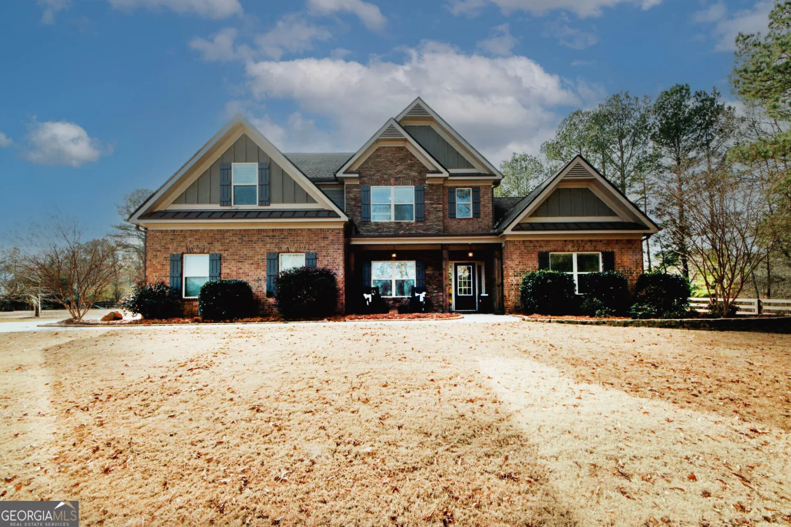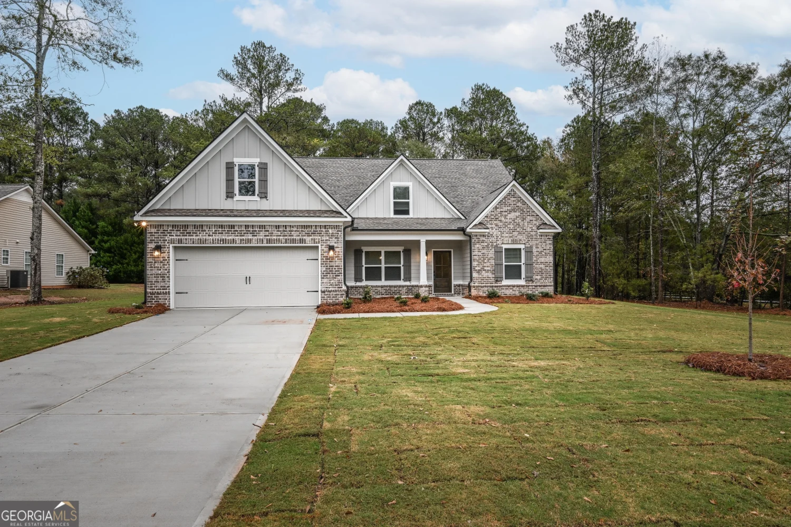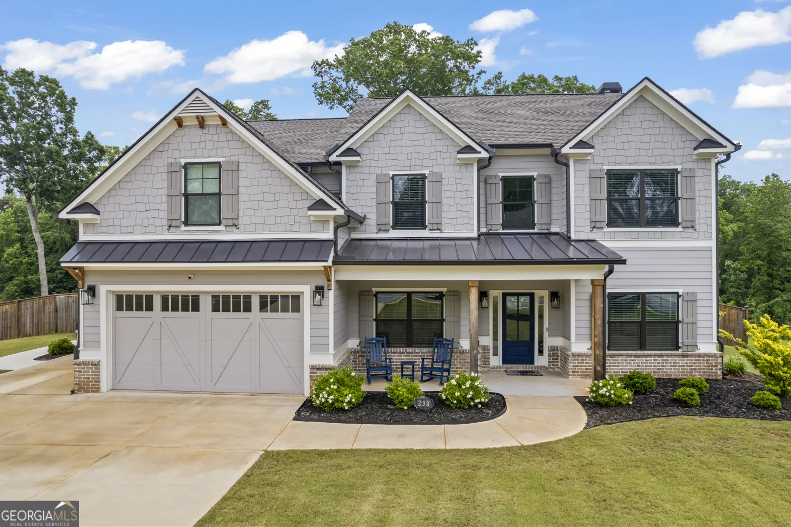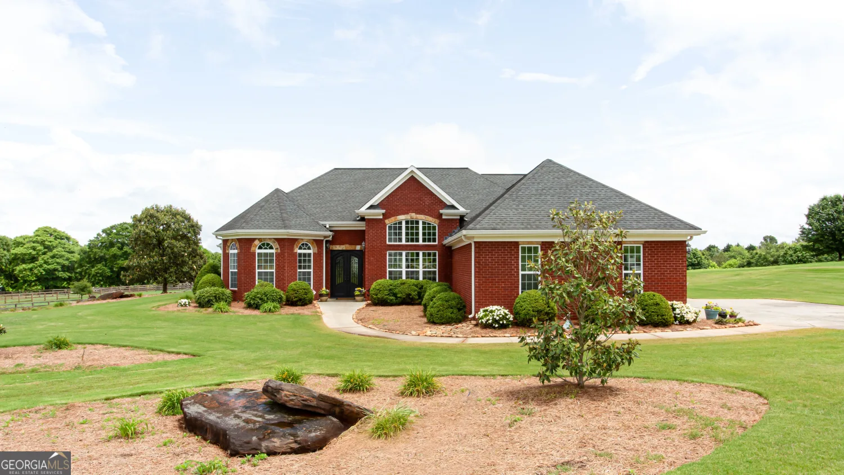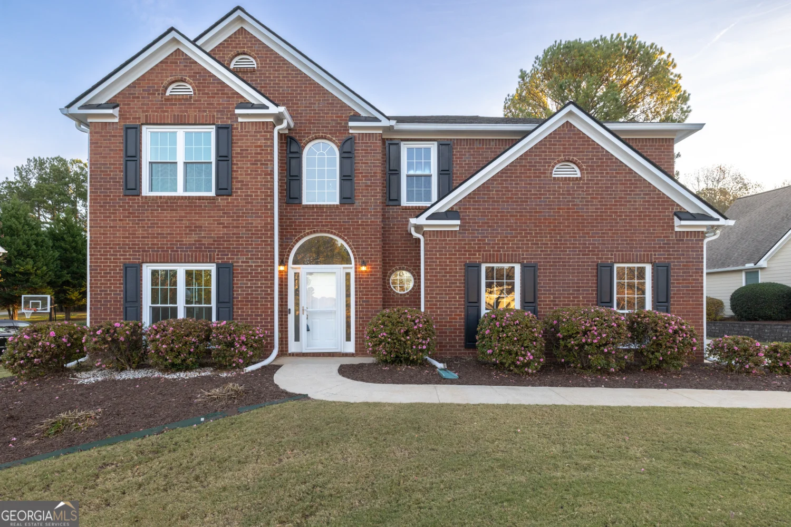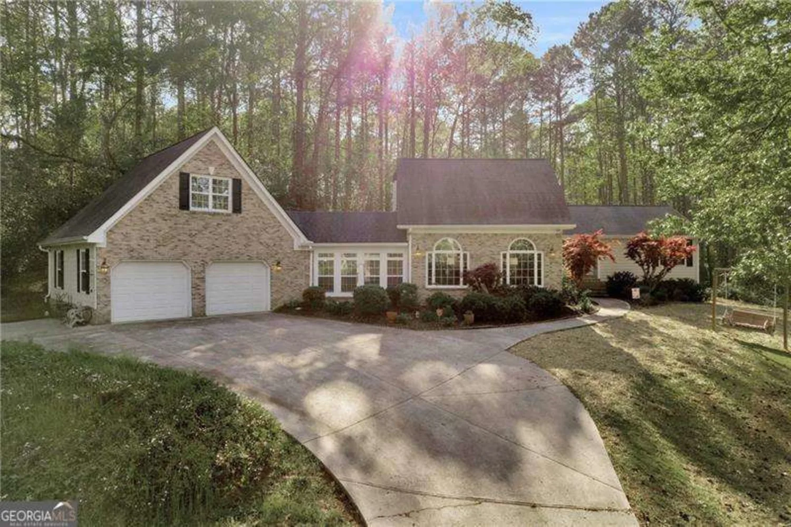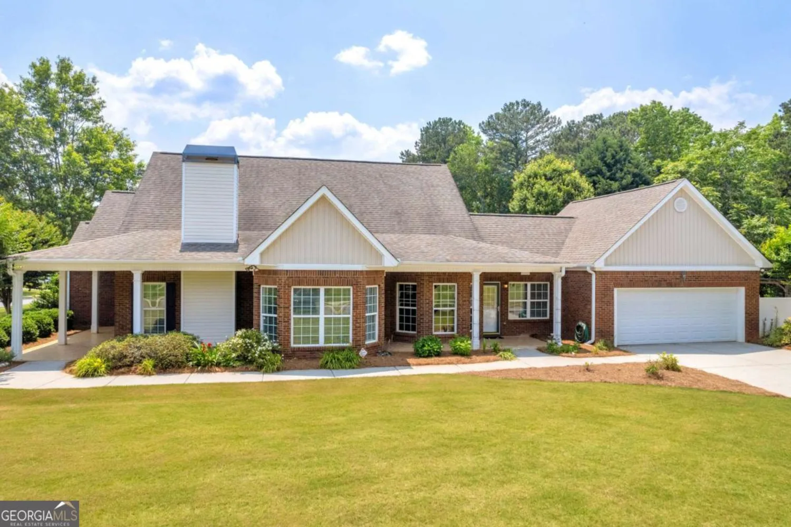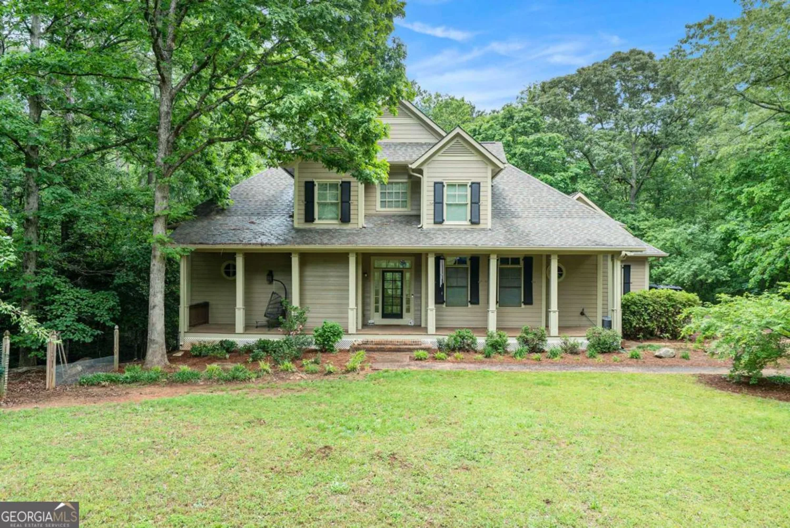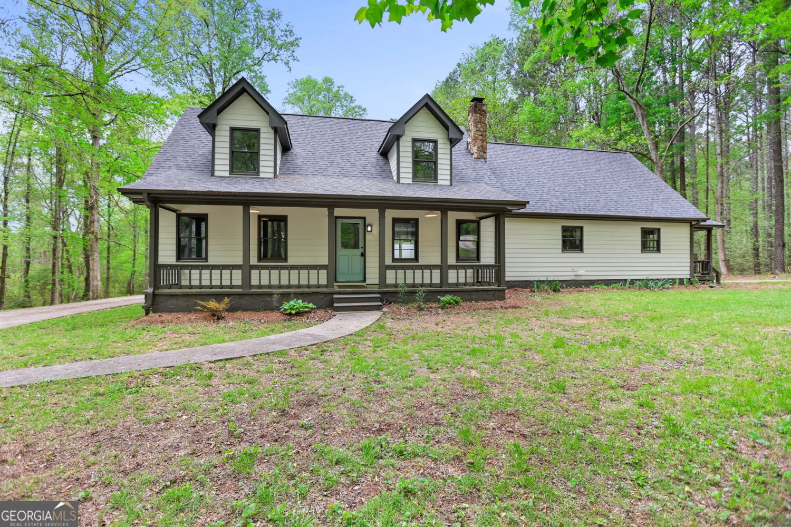1960 pannell roadMonroe, GA 30655
1960 pannell roadMonroe, GA 30655
Description
Discover the charm of this custom-built farmhouse, meticulously maintained, nestled on over 2 acres of country landscape. Boasting 4 bedrooms and 3 full baths, this home offers ample space for families and guests. The open-concept living room and kitchen feature stunning vaulted ceilings, a cozy fireplace, and built-in bookcases, perfect for entertaining. The split floor plan ensures privacy, with an oversized owner's suite complete with a luxurious bath featuring a double vanity, dual-headed shower, soaking tub, and generous walk-in closets. Two additional bedrooms and a full bath are conveniently located on the main level. Upstairs, a spacious bonus bedroom with a full bath awaits. Car enthusiasts will appreciate the attached 3-car garage and an additional 25x25 2-car detached garage. The professionally landscaped yard enhances the property's natural beauty, making it a tranquil retreat for any homeowner.
Property Details for 1960 Pannell Road
- Subdivision ComplexNone
- Architectural StyleCountry/Rustic, Traditional
- Num Of Parking Spaces5
- Parking FeaturesAttached, Detached, Garage, Garage Door Opener, Kitchen Level, RV/Boat Parking
- Property AttachedYes
LISTING UPDATED:
- StatusClosed
- MLS #10509570
- Days on Site7
- Taxes$6,274 / year
- MLS TypeResidential
- Year Built2022
- Lot Size2.01 Acres
- CountryWalton
LISTING UPDATED:
- StatusClosed
- MLS #10509570
- Days on Site7
- Taxes$6,274 / year
- MLS TypeResidential
- Year Built2022
- Lot Size2.01 Acres
- CountryWalton
Building Information for 1960 Pannell Road
- StoriesOne and One Half
- Year Built2022
- Lot Size2.0130 Acres
Payment Calculator
Term
Interest
Home Price
Down Payment
The Payment Calculator is for illustrative purposes only. Read More
Property Information for 1960 Pannell Road
Summary
Location and General Information
- Community Features: None
- Directions: USE GPS
- Coordinates: 33.750452,-83.661694
School Information
- Elementary School: Harmony
- Middle School: Carver
- High School: Monroe Area
Taxes and HOA Information
- Parcel Number: C1670046C00
- Tax Year: 2023
- Association Fee Includes: None
- Tax Lot: 3
Virtual Tour
Parking
- Open Parking: No
Interior and Exterior Features
Interior Features
- Cooling: Ceiling Fan(s), Central Air, Electric, Heat Pump
- Heating: Electric, Heat Pump
- Appliances: Cooktop, Dishwasher, Electric Water Heater, Oven, Stainless Steel Appliance(s)
- Basement: None
- Fireplace Features: Family Room
- Flooring: Laminate
- Interior Features: Bookcases, Double Vanity, High Ceilings, Master On Main Level, Separate Shower, Soaking Tub, Walk-In Closet(s)
- Levels/Stories: One and One Half
- Kitchen Features: Breakfast Area, Breakfast Bar, Kitchen Island, Pantry, Solid Surface Counters
- Foundation: Slab
- Main Bedrooms: 3
- Bathrooms Total Integer: 3
- Main Full Baths: 2
- Bathrooms Total Decimal: 3
Exterior Features
- Construction Materials: Concrete
- Patio And Porch Features: Patio
- Roof Type: Composition
- Security Features: Security System, Smoke Detector(s)
- Laundry Features: Mud Room
- Pool Private: No
Property
Utilities
- Sewer: Septic Tank
- Utilities: Cable Available, Electricity Available, High Speed Internet, Water Available
- Water Source: Public
- Electric: 220 Volts
Property and Assessments
- Home Warranty: Yes
- Property Condition: Resale
Green Features
Lot Information
- Above Grade Finished Area: 2531
- Common Walls: No Common Walls
- Lot Features: Level, Open Lot, Pasture, Private
Multi Family
- Number of Units To Be Built: Square Feet
Rental
Rent Information
- Land Lease: Yes
Public Records for 1960 Pannell Road
Tax Record
- 2023$6,274.00 ($522.83 / month)
Home Facts
- Beds4
- Baths3
- Total Finished SqFt2,531 SqFt
- Above Grade Finished2,531 SqFt
- StoriesOne and One Half
- Lot Size2.0130 Acres
- StyleSingle Family Residence
- Year Built2022
- APNC1670046C00
- CountyWalton
- Fireplaces1


