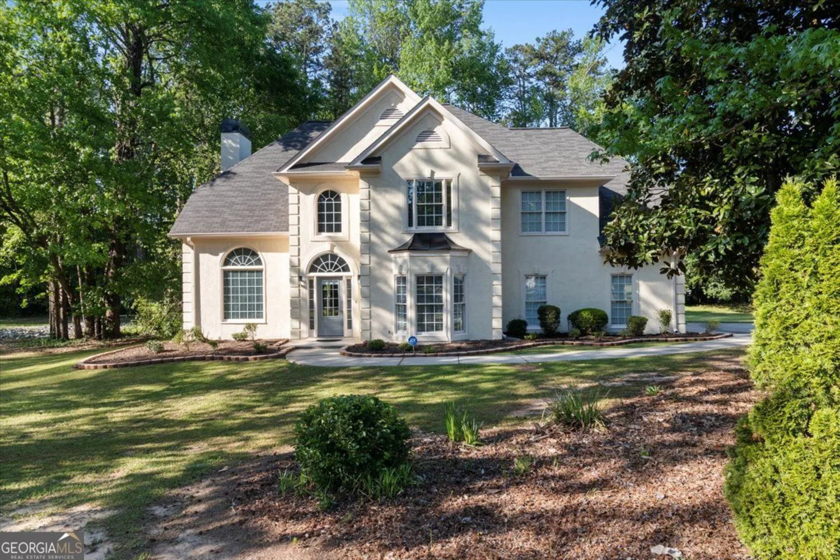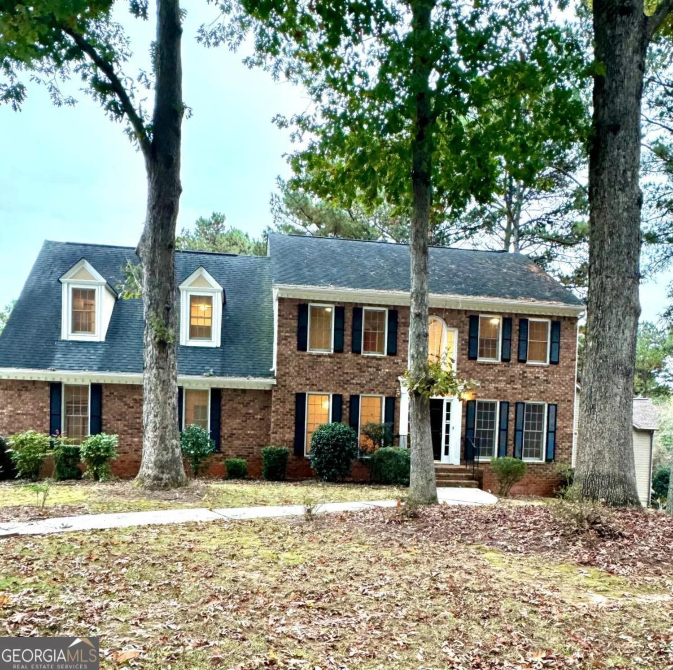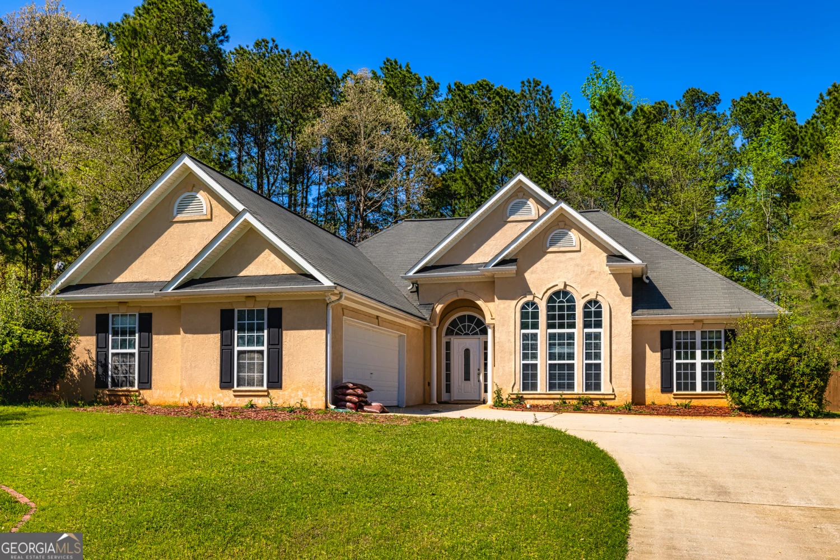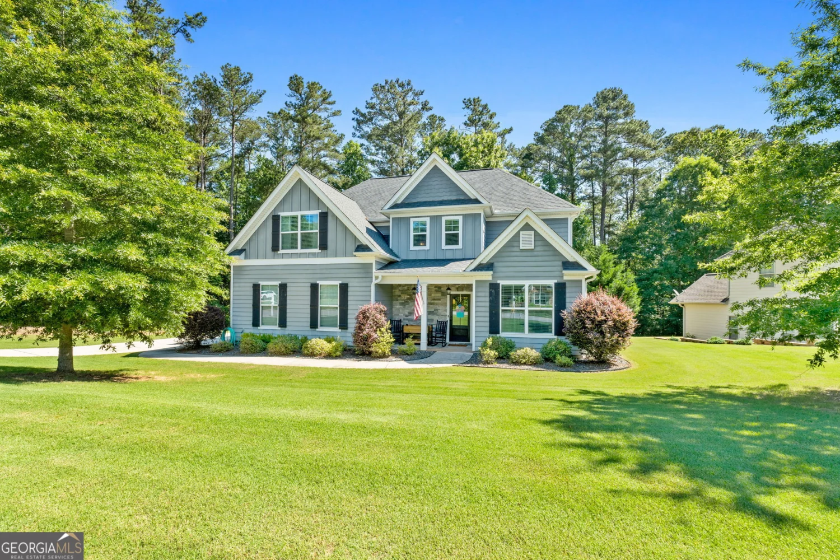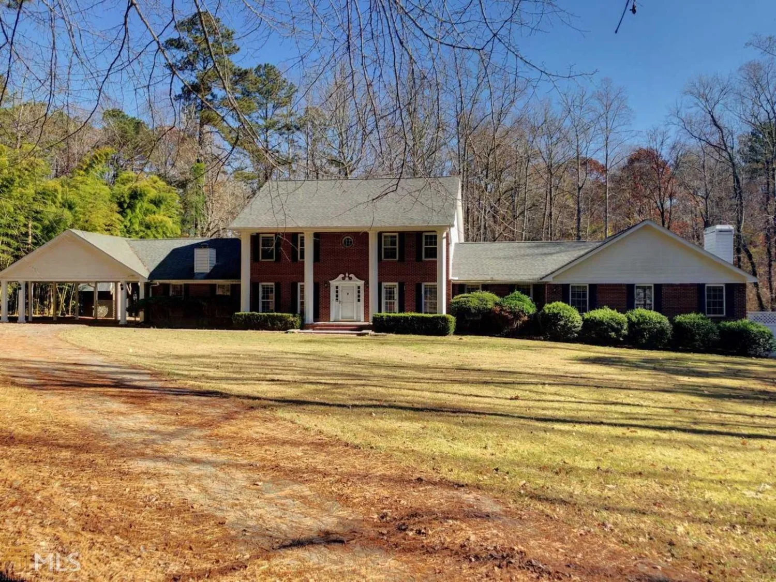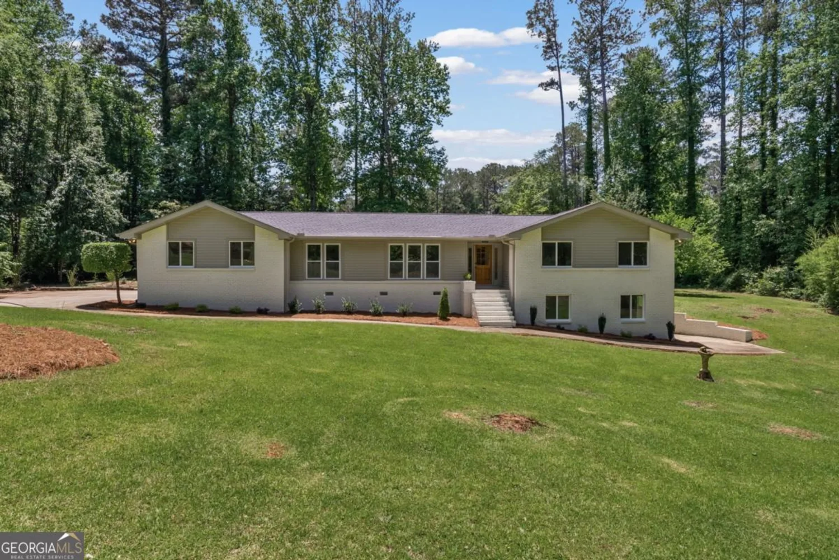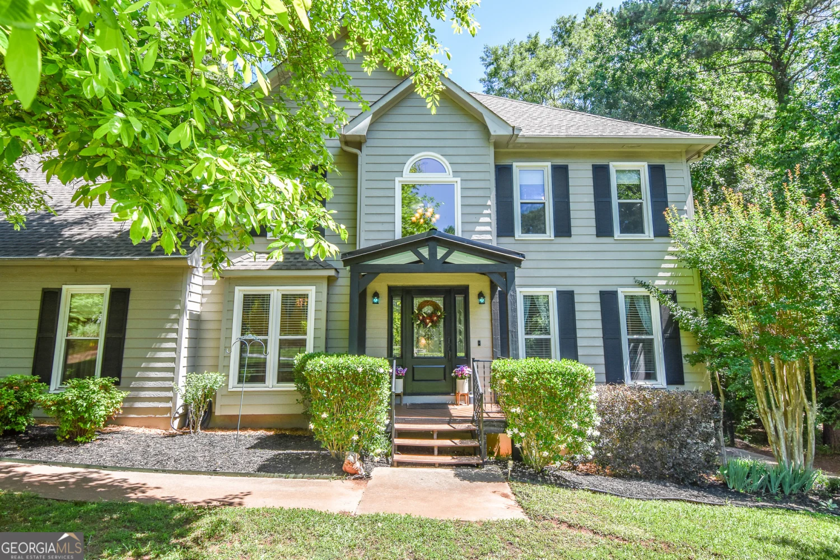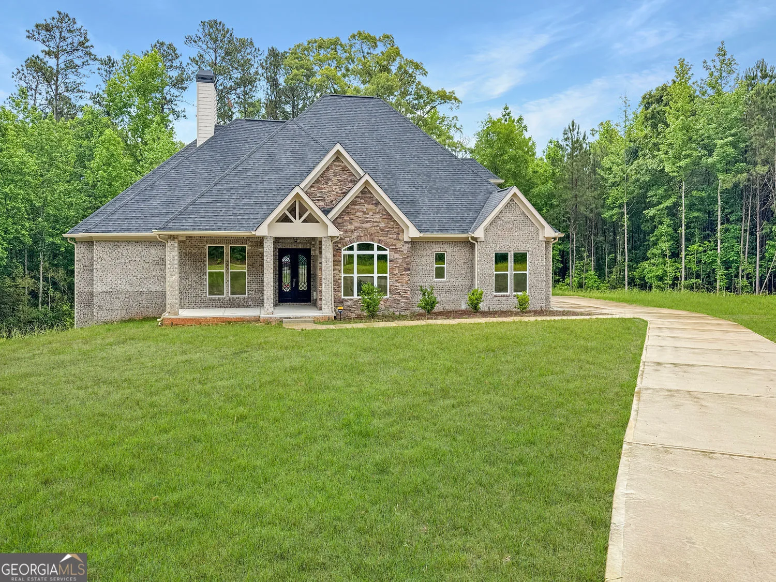260 emerald lake driveFayetteville, GA 30215
260 emerald lake driveFayetteville, GA 30215
Description
Welcome home to this very well built and beautifully maintained 3-bedroom, 2.5-bath brick ranch nestled on just over an acre of wooded privacy in the highly sought-after Woodlands subdivision. Located in the top-rated Whitewater School District, this property offers the perfect blend of comfort, space, and functionality. Inside, you'll find a desirable split-bedroom floor plan designed for maximum privacy and convenience. The heart of the home is a huge kitchen featuring an oversized pantry, abundant cabinetry, and plenty of workspace - perfect for everyday living and entertaining. A spacious mudroom provides practical storage and easy access from the kitchen-level garage. The oversized owners suite features privacy, access to the upper deck, a large bathroom with two expansive closets, soaking tub, separate shower and dual vanities. On the other side of the home you will find two additional bedrooms and a shared bath. Each closet in the home features automatic lights when you open the doors, the kitchen cabinetry includes roll out shelves throughout and additional storage under the bar area. The expansive full unfinished basement boasts high ceilings and is already equipped with water and electric, with sinks ready to be hooked up - a fantastic opportunity to create the ultimate recreation space, workshop, or secondary living space. In addition to the kitchen-level garage, there's a drive-under garage, offering even more parking, storage, or hobby space. Enjoy the peaceful, wooded surroundings and the flexibility of having over an acre to call your own. This property checks all the boxes: location, layout, and room to grow!
Property Details for 260 Emerald Lake Drive
- Subdivision ComplexThe Woodlands
- Architectural StyleBrick 4 Side, Ranch
- Num Of Parking Spaces3
- Parking FeaturesAttached, Basement, Garage Door Opener, Kitchen Level, Parking Pad, Side/Rear Entrance
- Property AttachedNo
LISTING UPDATED:
- StatusActive
- MLS #10509614
- Days on Site21
- Taxes$5,339.86 / year
- MLS TypeResidential
- Year Built1989
- Lot Size1.10 Acres
- CountryFayette
LISTING UPDATED:
- StatusActive
- MLS #10509614
- Days on Site21
- Taxes$5,339.86 / year
- MLS TypeResidential
- Year Built1989
- Lot Size1.10 Acres
- CountryFayette
Building Information for 260 Emerald Lake Drive
- StoriesTwo
- Year Built1989
- Lot Size1.1000 Acres
Payment Calculator
Term
Interest
Home Price
Down Payment
The Payment Calculator is for illustrative purposes only. Read More
Property Information for 260 Emerald Lake Drive
Summary
Location and General Information
- Community Features: Lake, Tennis Court(s)
- Directions: From Fayetteville, go S on Jeff Davis and turn left at the light onto S Jeff Davis. Continue SE to The Woodlands SD on the right. Go into SD and follow main road (Emerald Lake DR) past the lake, home will be on the left. Driveway to house just past the sign.
- Coordinates: 33.423632,-84.422369
School Information
- Elementary School: Inman
- Middle School: Whitewater
- High School: Whitewater
Taxes and HOA Information
- Parcel Number: 051904037
- Tax Year: 23
- Association Fee Includes: Facilities Fee, Other, Tennis
- Tax Lot: 37
Virtual Tour
Parking
- Open Parking: Yes
Interior and Exterior Features
Interior Features
- Cooling: Central Air, Gas
- Heating: Forced Air, Natural Gas
- Appliances: Cooktop, Dishwasher, Gas Water Heater, Microwave, Oven, Refrigerator
- Basement: Bath/Stubbed, Boat Door, Daylight, Exterior Entry, Full, Interior Entry, Unfinished
- Fireplace Features: Gas Log
- Flooring: Carpet, Hardwood, Tile, Vinyl
- Interior Features: Double Vanity, High Ceilings, Master On Main Level, Soaking Tub, Split Bedroom Plan, Tile Bath, Vaulted Ceiling(s), Walk-In Closet(s)
- Levels/Stories: Two
- Kitchen Features: Breakfast Area, Kitchen Island, Solid Surface Counters
- Foundation: Block
- Main Bedrooms: 3
- Total Half Baths: 2
- Bathrooms Total Integer: 4
- Main Full Baths: 2
- Bathrooms Total Decimal: 3
Exterior Features
- Accessibility Features: Accessible Full Bath, Accessible Hallway(s), Garage Van Access
- Construction Materials: Brick
- Patio And Porch Features: Deck, Patio
- Roof Type: Composition
- Laundry Features: In Basement, Mud Room
- Pool Private: No
Property
Utilities
- Sewer: Septic Tank
- Utilities: Natural Gas Available, Water Available
- Water Source: Public
Property and Assessments
- Home Warranty: Yes
- Property Condition: Resale
Green Features
Lot Information
- Above Grade Finished Area: 2628
- Lot Features: Sloped
Multi Family
- Number of Units To Be Built: Square Feet
Rental
Rent Information
- Land Lease: Yes
Public Records for 260 Emerald Lake Drive
Tax Record
- 23$5,339.86 ($444.99 / month)
Home Facts
- Beds3
- Baths2
- Total Finished SqFt2,628 SqFt
- Above Grade Finished2,628 SqFt
- StoriesTwo
- Lot Size1.1000 Acres
- StyleSingle Family Residence
- Year Built1989
- APN051904037
- CountyFayette
- Fireplaces1


