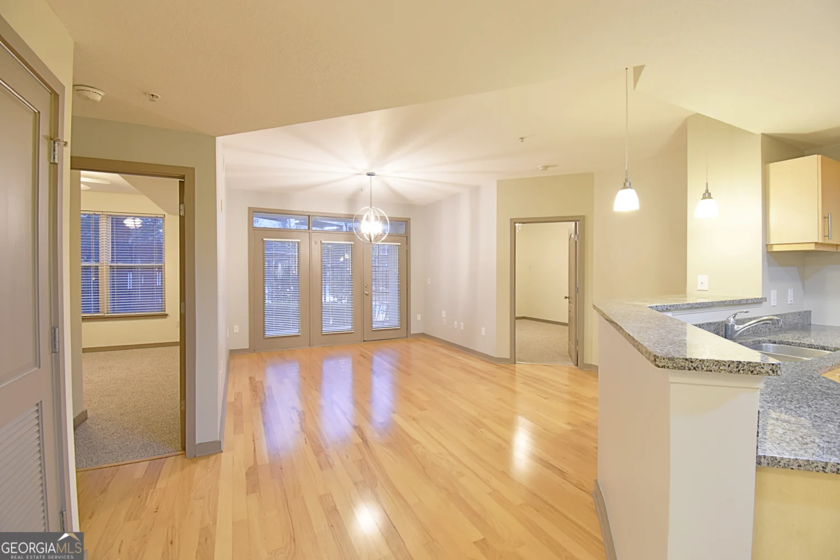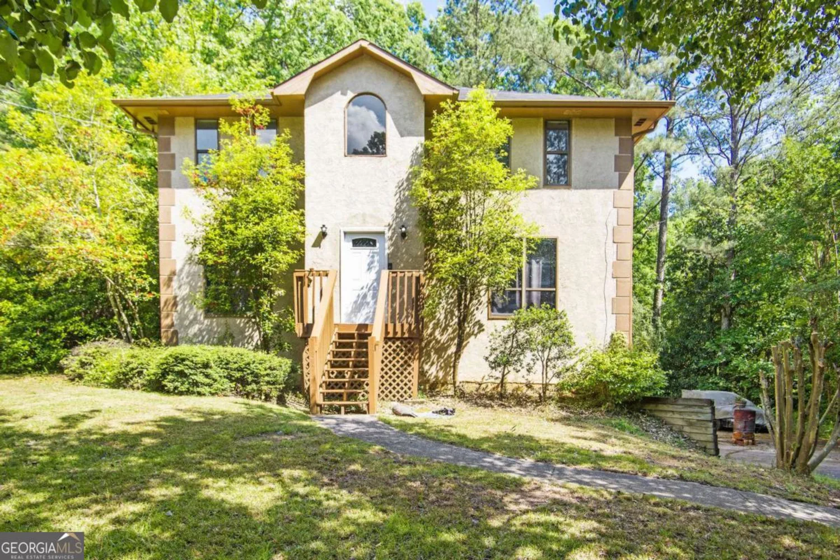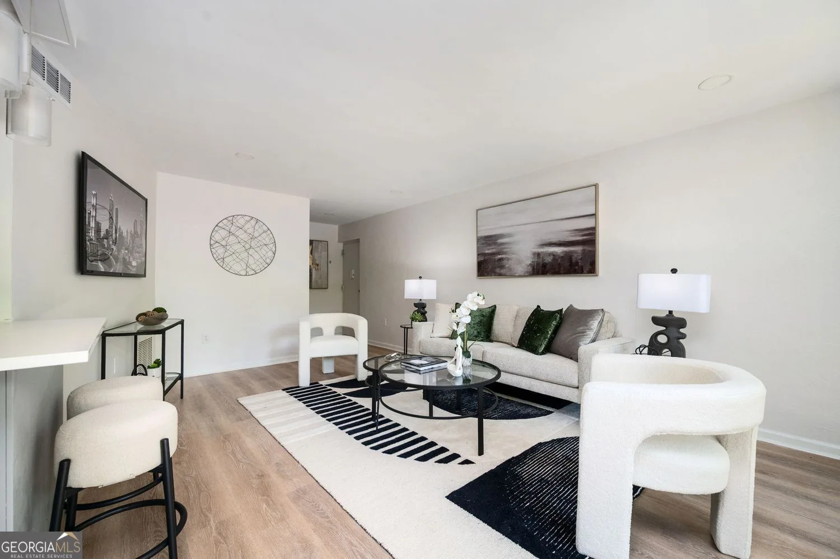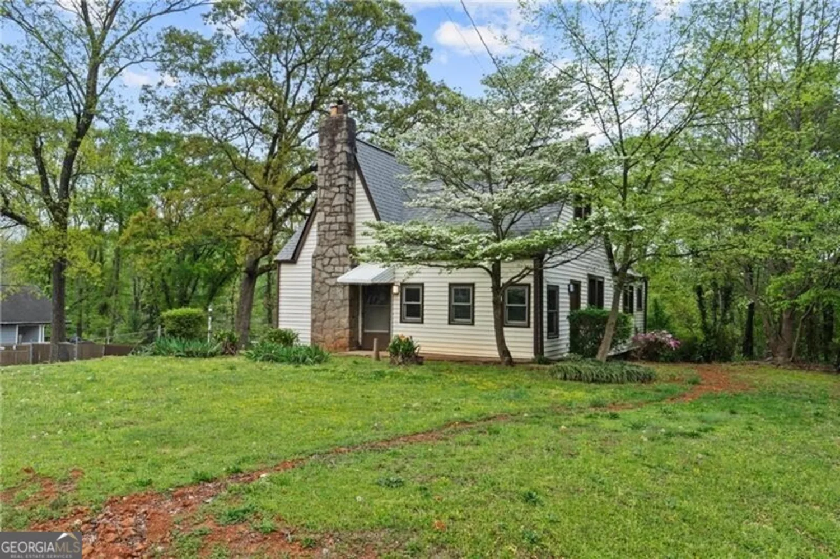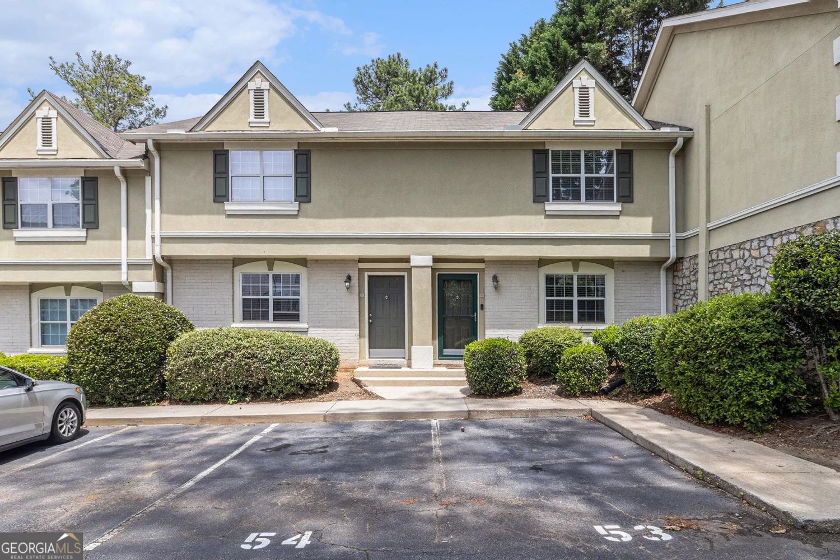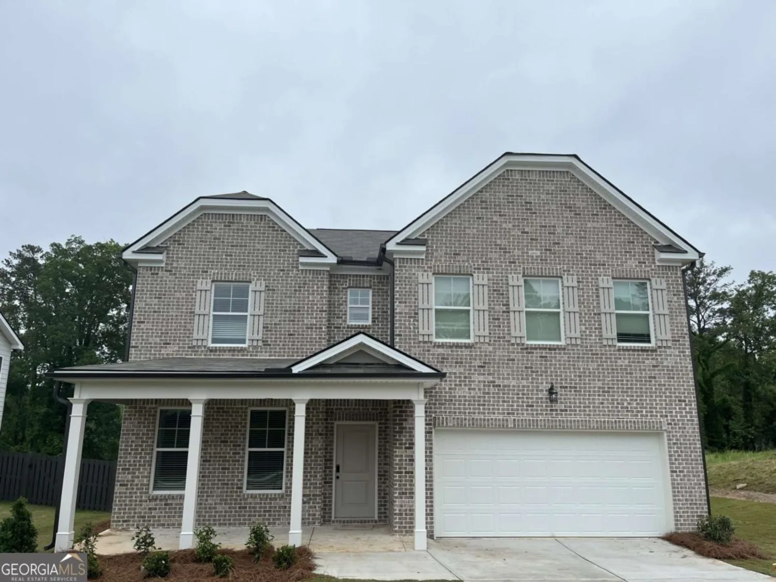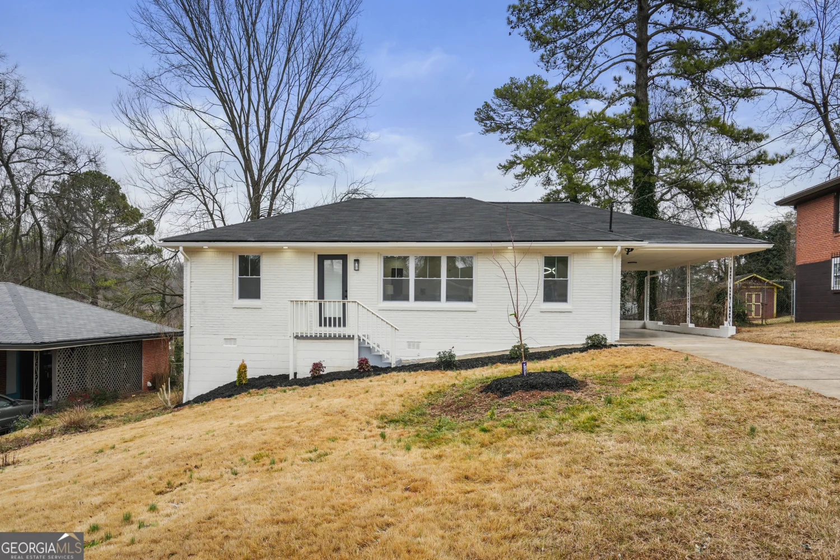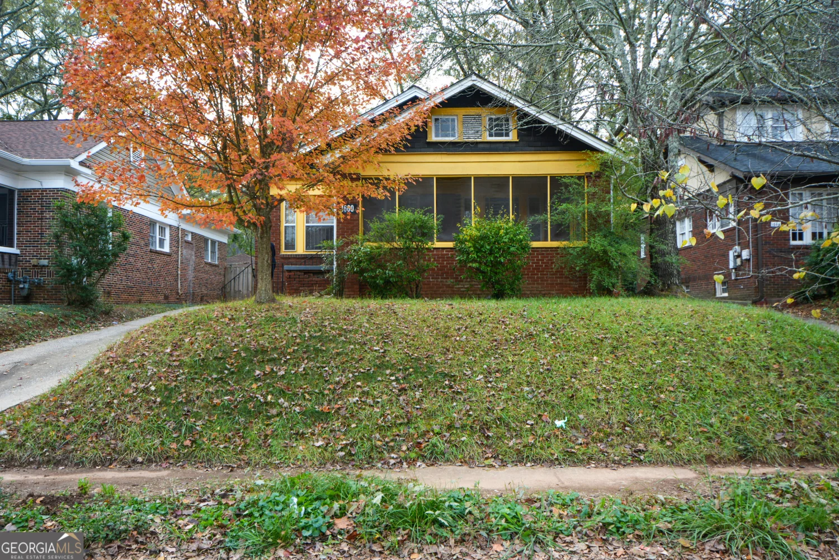123 beardon circle 159Atlanta, GA 30316
123 beardon circle 159Atlanta, GA 30316
Description
Walk directly to the Eastside Beltline and entertain friends and guests at the neighborhood's newest restaurant, Breaker Breaker. Perfectly placed for those who enjoy a walkable area, Stein Steel residents will feel their lifestyle supported by shops, entertainment venues, and eateries. Perched on the top floor, The Pioneer 1 bed 1 bath floorplan embodies a meticulously crafted open concept living space, highlighting a gourmet kitchen adorned with quartz countertops, stainless steel appliances, and a great corner covered patio. The primary suite is thoughtfully designed, featuring a generously sized bedroom complemented by a walk-in closet and a well-appointed bathroom an oversized shower. Additionally, this home provides a covered parking space ensuring protection and convenience for 1 vehicle.
Property Details for 123 Beardon Circle 159
- Subdivision ComplexReynoldstown
- Architectural StyleOther, Traditional
- ExteriorBalcony
- Num Of Parking Spaces1
- Parking FeaturesCarport
- Property AttachedYes
LISTING UPDATED:
- StatusPending
- MLS #10509695
- Days on Site21
- HOA Fees$2,940 / month
- MLS TypeResidential
- Year Built2025
- CountryFulton
LISTING UPDATED:
- StatusPending
- MLS #10509695
- Days on Site21
- HOA Fees$2,940 / month
- MLS TypeResidential
- Year Built2025
- CountryFulton
Building Information for 123 Beardon Circle 159
- StoriesOne
- Year Built2025
- Lot Size0.0000 Acres
Payment Calculator
Term
Interest
Home Price
Down Payment
The Payment Calculator is for illustrative purposes only. Read More
Property Information for 123 Beardon Circle 159
Summary
Location and General Information
- Community Features: Sidewalks, Street Lights, Near Public Transport, Near Shopping
- Directions: For GPS use 933 Kirkwood Avenue, Atlanta
- Coordinates: 33.749839,-84.356283
School Information
- Elementary School: Burgess-Peterson
- Middle School: King
- High School: MH Jackson Jr
Taxes and HOA Information
- Parcel Number: 0.0
- Tax Year: 2025
- Association Fee Includes: Maintenance Structure, Maintenance Grounds, Pest Control
Virtual Tour
Parking
- Open Parking: No
Interior and Exterior Features
Interior Features
- Cooling: Ceiling Fan(s), Central Air
- Heating: Electric, Heat Pump
- Appliances: Dishwasher, Disposal, Electric Water Heater, Oven/Range (Combo), Stainless Steel Appliance(s)
- Basement: None
- Flooring: Vinyl
- Interior Features: Tile Bath, Walk-In Closet(s)
- Levels/Stories: One
- Window Features: Double Pane Windows
- Kitchen Features: Breakfast Area, Pantry
- Foundation: Slab
- Main Bedrooms: 1
- Bathrooms Total Integer: 1
- Main Full Baths: 1
- Bathrooms Total Decimal: 1
Exterior Features
- Construction Materials: Brick
- Patio And Porch Features: Deck
- Roof Type: Composition
- Security Features: Carbon Monoxide Detector(s), Fire Sprinkler System, Smoke Detector(s)
- Laundry Features: Laundry Closet
- Pool Private: No
Property
Utilities
- Sewer: Public Sewer
- Utilities: Cable Available, Electricity Available, Natural Gas Available, Phone Available, Sewer Available, Water Available
- Water Source: Public
Property and Assessments
- Home Warranty: Yes
- Property Condition: New Construction
Green Features
Lot Information
- Above Grade Finished Area: 712
- Common Walls: 2+ Common Walls
- Lot Features: Level
Multi Family
- # Of Units In Community: 159
- Number of Units To Be Built: Square Feet
Rental
Rent Information
- Land Lease: Yes
- Occupant Types: Vacant
Public Records for 123 Beardon Circle 159
Tax Record
- 2025$0.00 ($0.00 / month)
Home Facts
- Beds1
- Baths1
- Total Finished SqFt712 SqFt
- Above Grade Finished712 SqFt
- StoriesOne
- Lot Size0.0000 Acres
- StyleCondominium
- Year Built2025
- APN0.0
- CountyFulton


