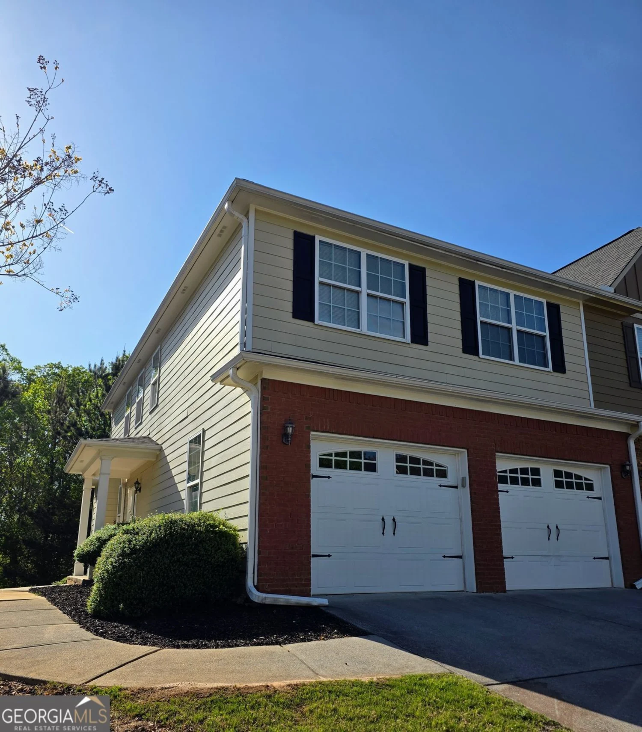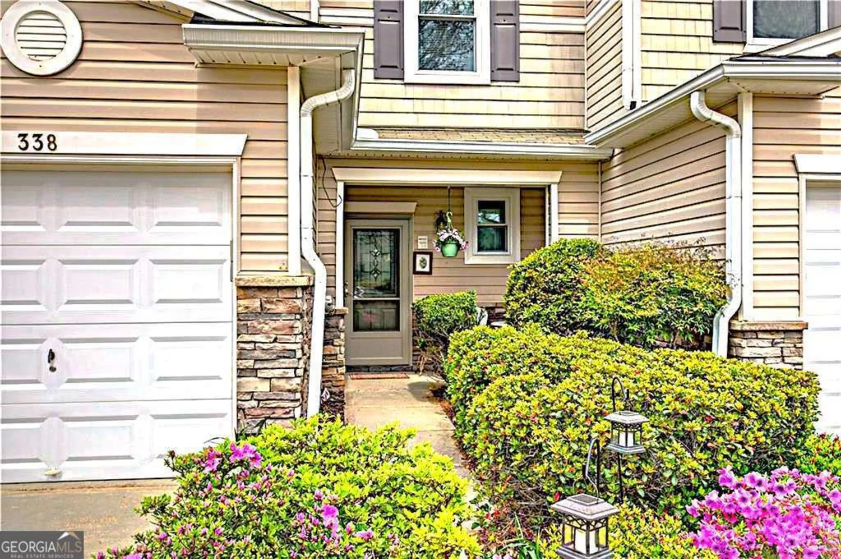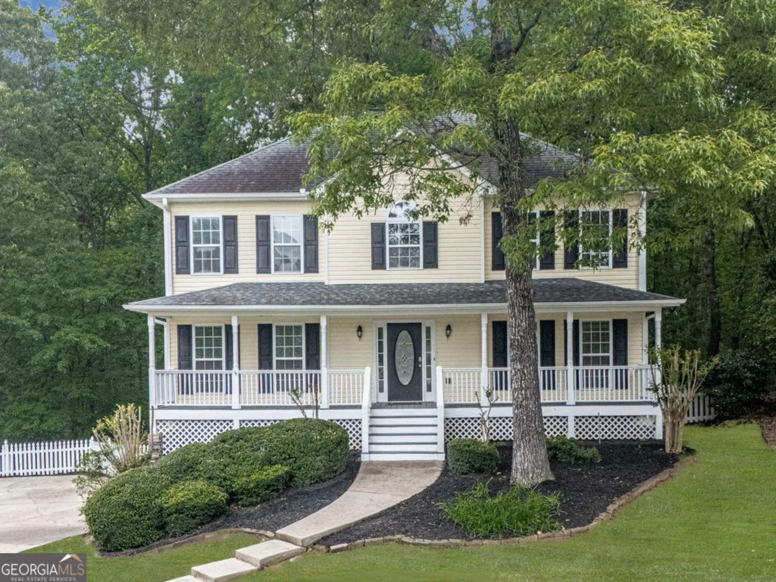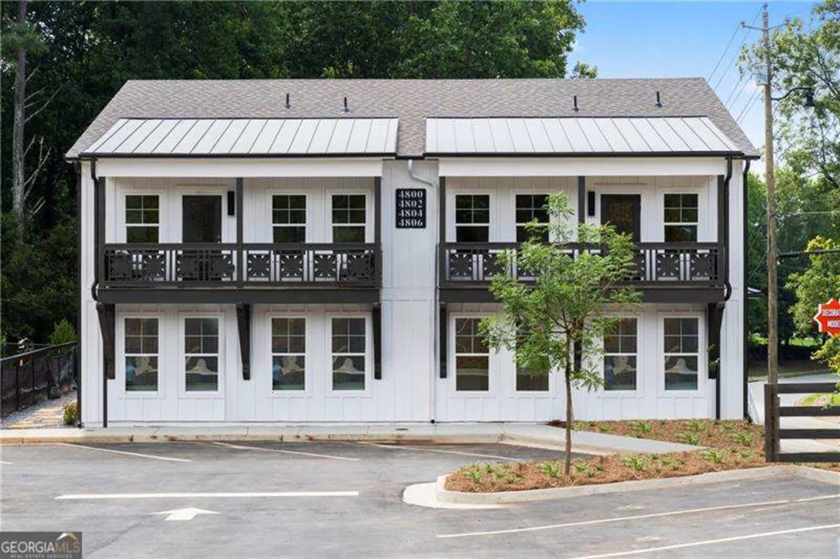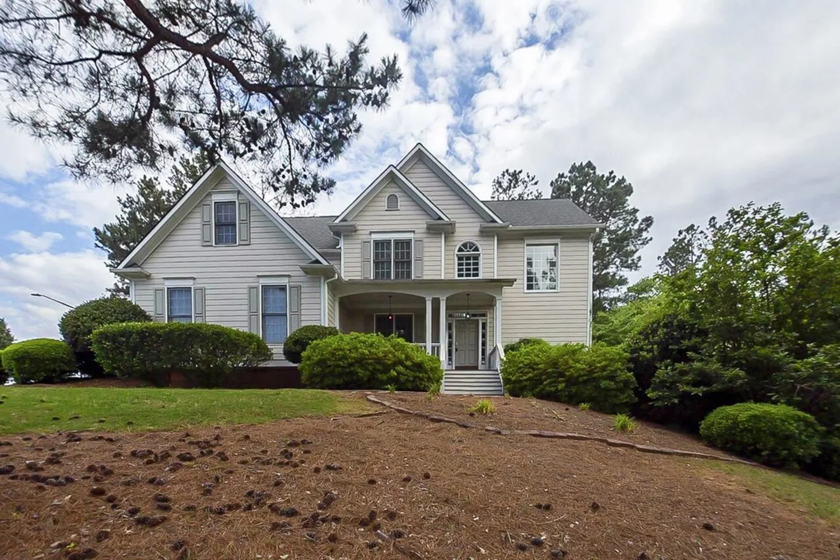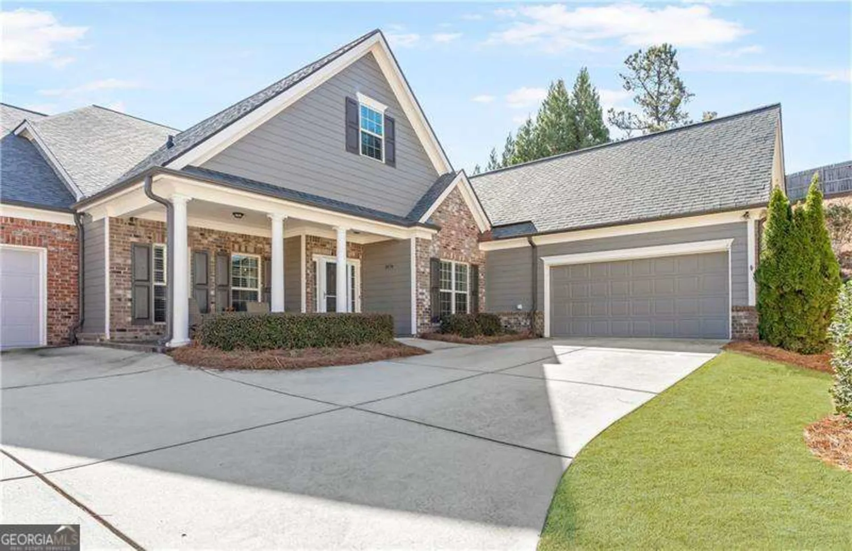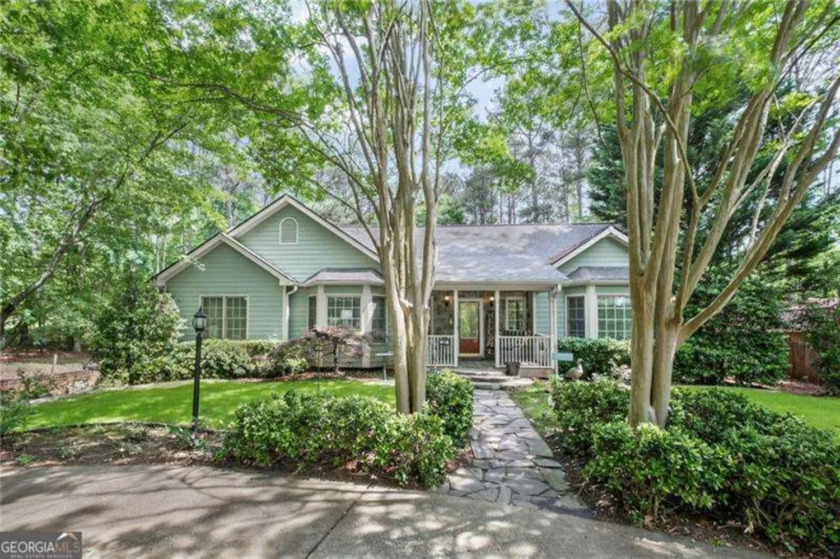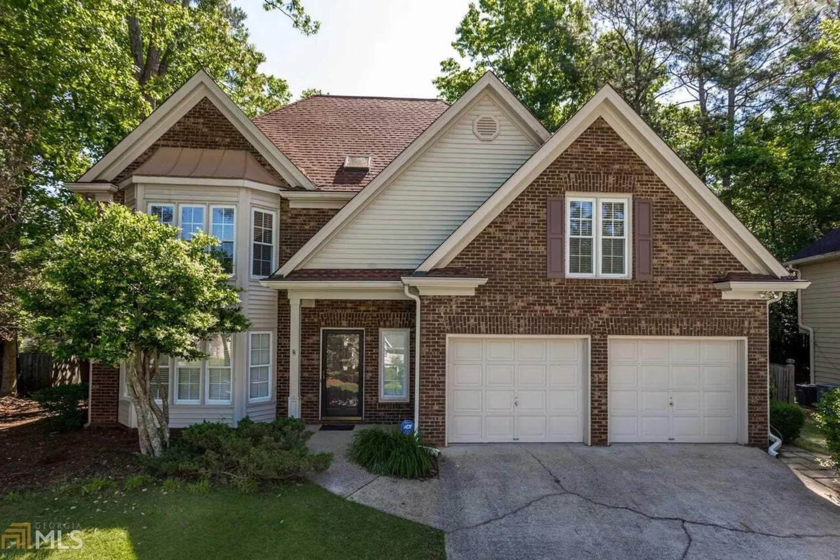4832 batisteAcworth, GA 30101
4832 batisteAcworth, GA 30101
Description
The home boasts high ceilings, hardwood and carpet flooring(only in closets), and lots of windows that flood the space with natural light. The main level features a cozy family room with a gas starter fireplace, a separate dining room, and a well-appointed kitchen with solid surface countertops, a breakfast bar, and an eat-in area. Upstairs, the primary suite includes a double vanity, separate tub and shower, soaking tub, and vaulted ceilings. Located just off Baker Road, this home is minutes from shopping, dining, and Kennesaw State University. The Bakers Cove neighborhood is known for its well-built homes and convenient location. Residents benefit from a low HOA fee of $400 annually.
Property Details for 4832 BATISTE
- Subdivision ComplexBakers Cove
- Architectural StyleTraditional
- Num Of Parking Spaces2
- Parking FeaturesGarage Door Opener, Garage
- Property AttachedNo
LISTING UPDATED:
- StatusActive
- MLS #10509751
- Days on Site7
- Taxes$4,471 / year
- HOA Fees$400 / month
- MLS TypeResidential
- Year Built2009
- Lot Size0.24 Acres
- CountryCobb
LISTING UPDATED:
- StatusActive
- MLS #10509751
- Days on Site7
- Taxes$4,471 / year
- HOA Fees$400 / month
- MLS TypeResidential
- Year Built2009
- Lot Size0.24 Acres
- CountryCobb
Building Information for 4832 BATISTE
- StoriesTwo
- Year Built2009
- Lot Size0.2400 Acres
Payment Calculator
Term
Interest
Home Price
Down Payment
The Payment Calculator is for illustrative purposes only. Read More
Property Information for 4832 BATISTE
Summary
Location and General Information
- Community Features: None
- Directions: Take 75N to exit 277 (GA-92) towards Acworth, go left onto GA-92 (South), Turn Left onto Baker Rd and go .8 miles, turn Right onto Batiste and home is immediately on your left.
- Coordinates: 34.074349,-84.639927
School Information
- Elementary School: McCall
- Middle School: Barber
- High School: North Cobb
Taxes and HOA Information
- Parcel Number: 20001203150
- Tax Year: 2024
- Association Fee Includes: None
Virtual Tour
Parking
- Open Parking: No
Interior and Exterior Features
Interior Features
- Cooling: Ceiling Fan(s), Central Air
- Heating: Natural Gas
- Appliances: Disposal, Microwave, Cooktop
- Basement: None
- Flooring: Hardwood, Carpet
- Interior Features: High Ceilings
- Levels/Stories: Two
- Kitchen Features: Breakfast Bar
- Total Half Baths: 1
- Bathrooms Total Integer: 3
- Bathrooms Total Decimal: 2
Exterior Features
- Construction Materials: Brick, Other
- Roof Type: Composition
- Laundry Features: Laundry Closet
- Pool Private: No
Property
Utilities
- Sewer: Public Sewer
- Utilities: Cable Available
- Water Source: Public
Property and Assessments
- Home Warranty: Yes
- Property Condition: Resale
Green Features
Lot Information
- Above Grade Finished Area: 1963
- Lot Features: Corner Lot
Multi Family
- Number of Units To Be Built: Square Feet
Rental
Rent Information
- Land Lease: Yes
Public Records for 4832 BATISTE
Tax Record
- 2024$4,471.00 ($372.58 / month)
Home Facts
- Beds3
- Baths2
- Total Finished SqFt1,963 SqFt
- Above Grade Finished1,963 SqFt
- StoriesTwo
- Lot Size0.2400 Acres
- StyleSingle Family Residence
- Year Built2009
- APN20001203150
- CountyCobb
- Fireplaces1


