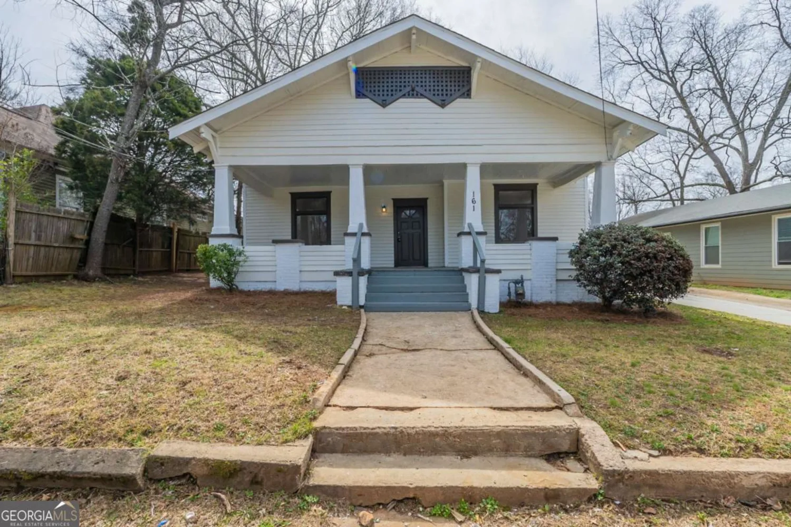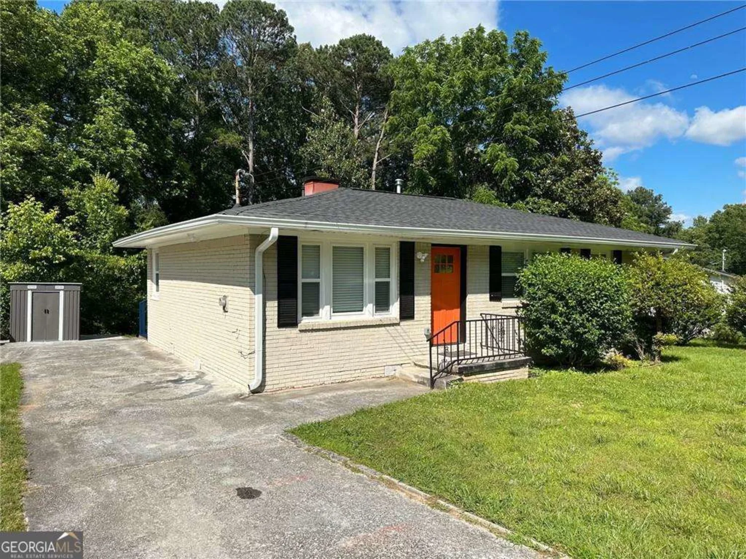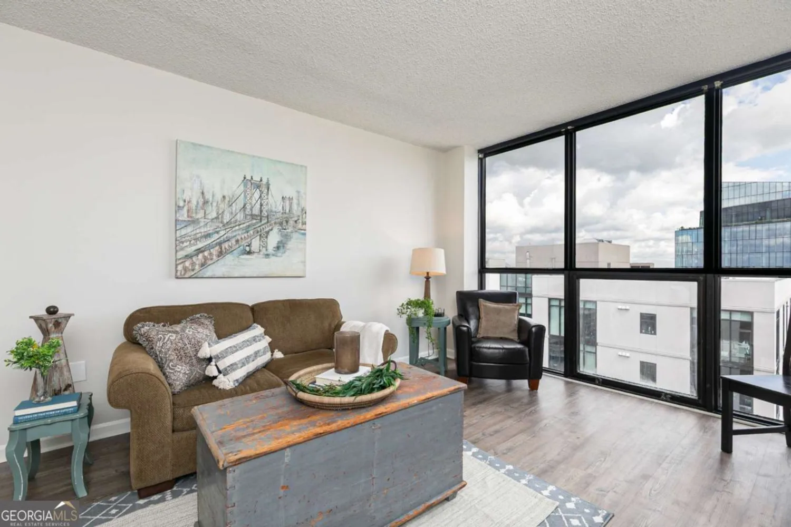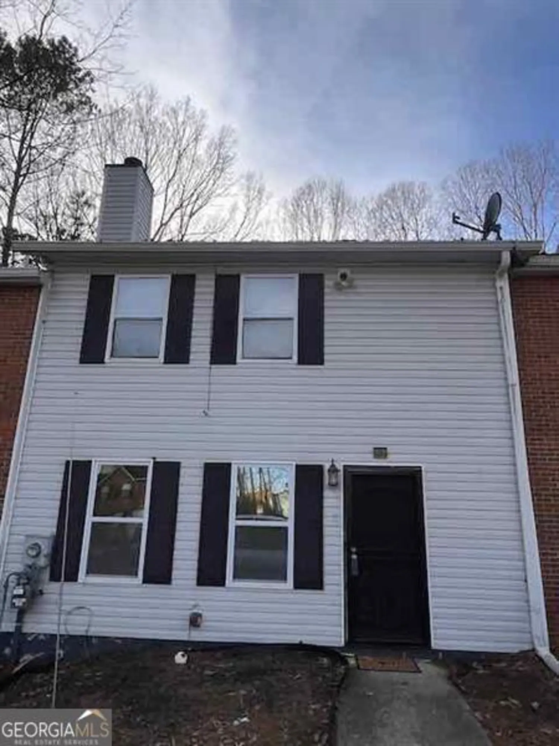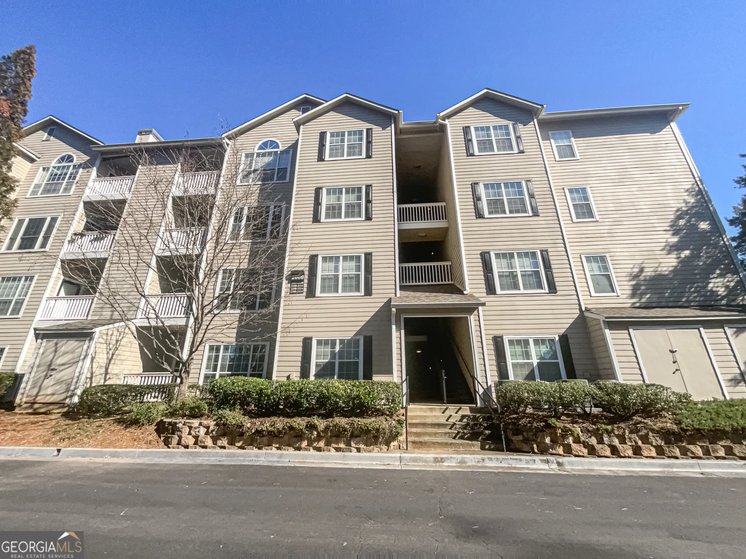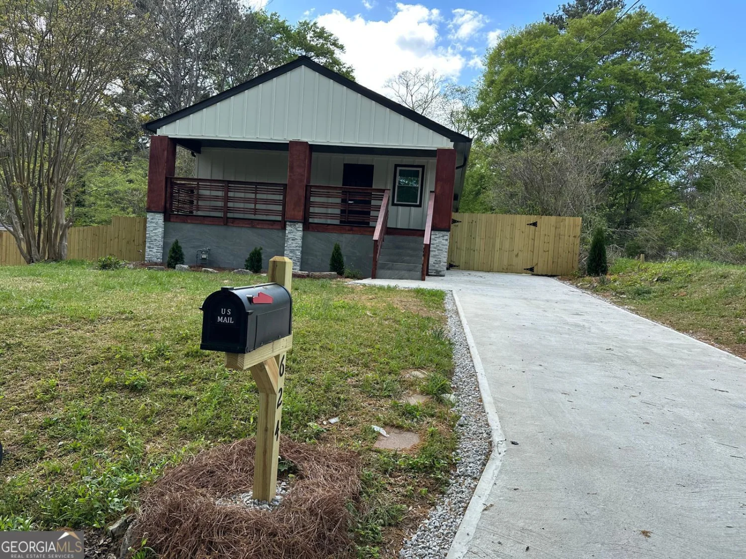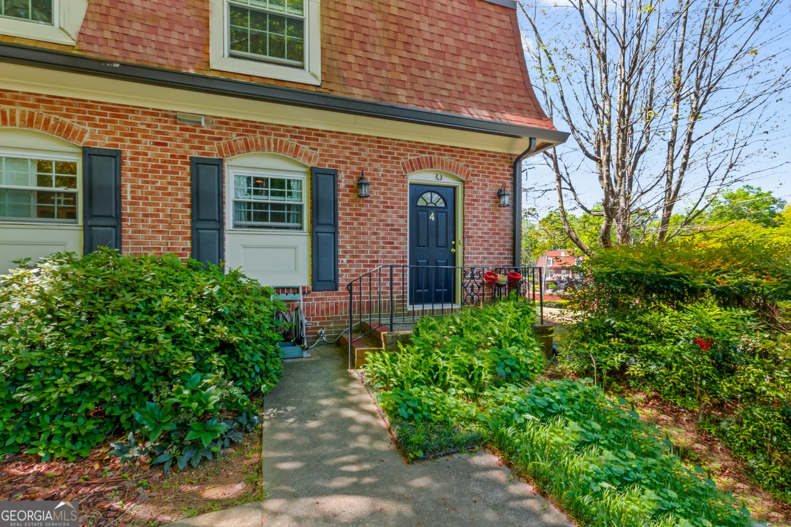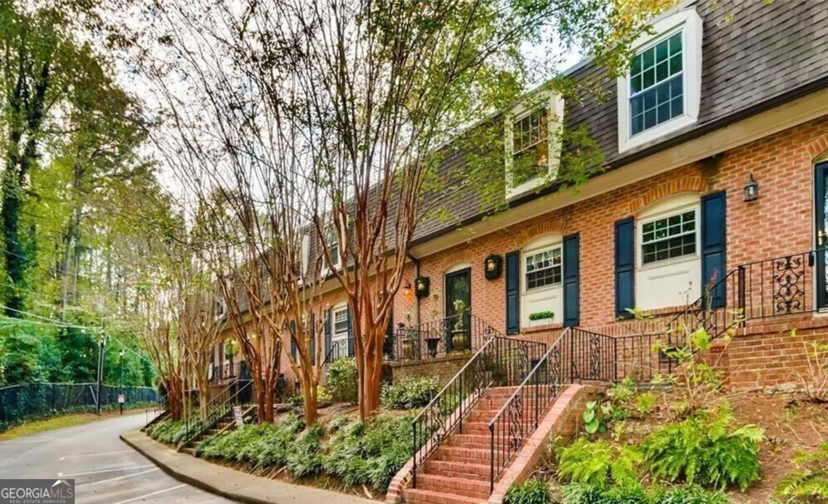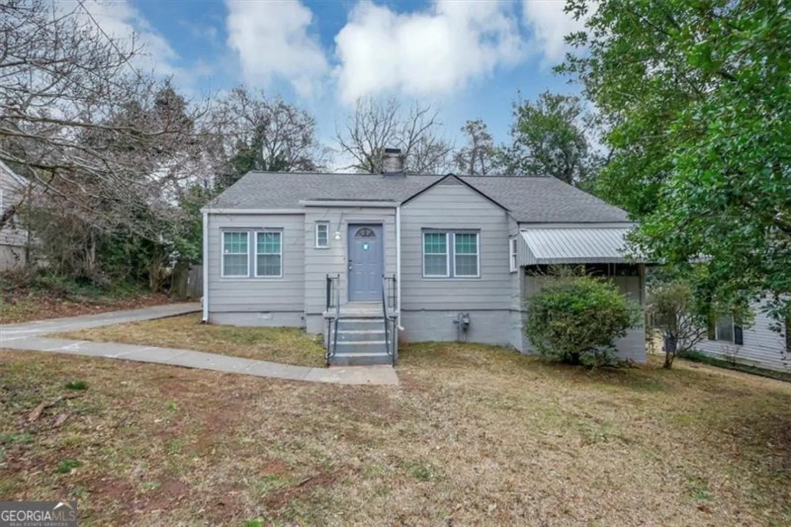248 upshaw street swAtlanta, GA 30315
248 upshaw street swAtlanta, GA 30315
Description
This beautifully renovated 2-bedroom and 2-bathroom & 2 bath ranch home. This home features stylish updates, including Owner is selling this home as is. This property comes with all new appliances, less than 3 years old. This home's roof is less than 3 years old. This home has a shed in the back for storage and new floors in the bedrooms and bathrooms. Single-family home built in 1952.
Property Details for 248 Upshaw Street SW
- Subdivision ComplexJoylan Park
- Architectural StyleOther
- Num Of Parking Spaces2
- Parking FeaturesOff Street
- Property AttachedYes
- Waterfront FeaturesNo Dock Or Boathouse
LISTING UPDATED:
- StatusActive
- MLS #10509804
- Days on Site16
- Taxes$4,551 / year
- MLS TypeResidential
- Year Built1952
- Lot Size0.13 Acres
- CountryFulton
LISTING UPDATED:
- StatusActive
- MLS #10509804
- Days on Site16
- Taxes$4,551 / year
- MLS TypeResidential
- Year Built1952
- Lot Size0.13 Acres
- CountryFulton
Building Information for 248 Upshaw Street SW
- StoriesOne
- Year Built1952
- Lot Size0.1260 Acres
Payment Calculator
Term
Interest
Home Price
Down Payment
The Payment Calculator is for illustrative purposes only. Read More
Property Information for 248 Upshaw Street SW
Summary
Location and General Information
- Community Features: Pool, Walk To Schools, Near Shopping
- Directions: From I-75/Honorable Rodney Mims, Left onto University Avenue, Right onto Pryor street, Right onto Thorton street, Left onto Adkins, Right onto UpShaw.
- Coordinates: 33.710976,-84.397085
School Information
- Elementary School: Slater
- Middle School: Price
- High School: Carver
Taxes and HOA Information
- Parcel Number: 14 007200030407
- Tax Year: 2024
- Association Fee Includes: None
Virtual Tour
Parking
- Open Parking: No
Interior and Exterior Features
Interior Features
- Cooling: Ceiling Fan(s), Central Air
- Heating: Central, Electric
- Appliances: Dishwasher, Dryer, Microwave, Refrigerator, Washer
- Basement: None
- Flooring: Hardwood, Laminate
- Interior Features: High Ceilings
- Levels/Stories: One
- Main Bedrooms: 2
- Bathrooms Total Integer: 2
- Main Full Baths: 2
- Bathrooms Total Decimal: 2
Exterior Features
- Construction Materials: Concrete, Stucco
- Fencing: Back Yard, Fenced, Privacy, Wood
- Roof Type: Other
- Laundry Features: In Kitchen
- Pool Private: No
Property
Utilities
- Sewer: Public Sewer
- Utilities: Cable Available, Electricity Available, Phone Available, Sewer Available, Water Available
- Water Source: Public
Property and Assessments
- Home Warranty: Yes
- Property Condition: Resale
Green Features
Lot Information
- Above Grade Finished Area: 850
- Common Walls: No Common Walls
- Lot Features: Level
- Waterfront Footage: No Dock Or Boathouse
Multi Family
- Number of Units To Be Built: Square Feet
Rental
Rent Information
- Land Lease: Yes
Public Records for 248 Upshaw Street SW
Tax Record
- 2024$4,551.00 ($379.25 / month)
Home Facts
- Beds2
- Baths2
- Total Finished SqFt850 SqFt
- Above Grade Finished850 SqFt
- StoriesOne
- Lot Size0.1260 Acres
- StyleSingle Family Residence
- Year Built1952
- APN14 007200030407
- CountyFulton


