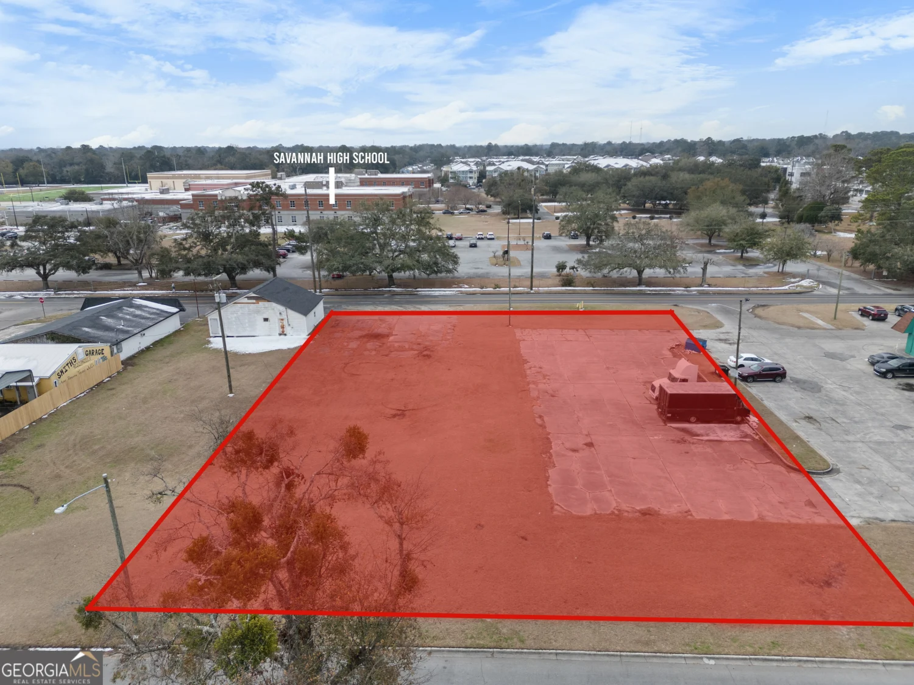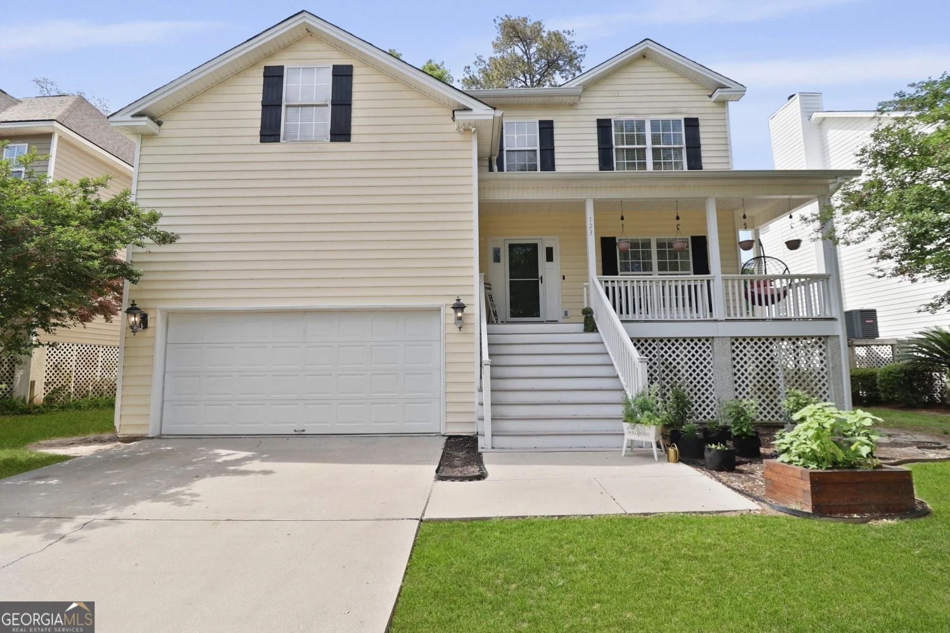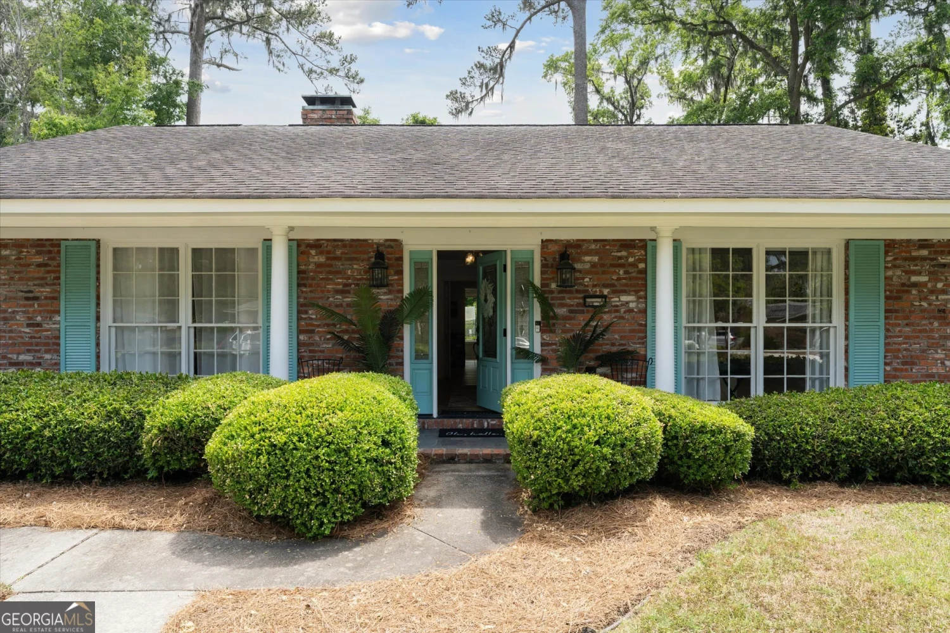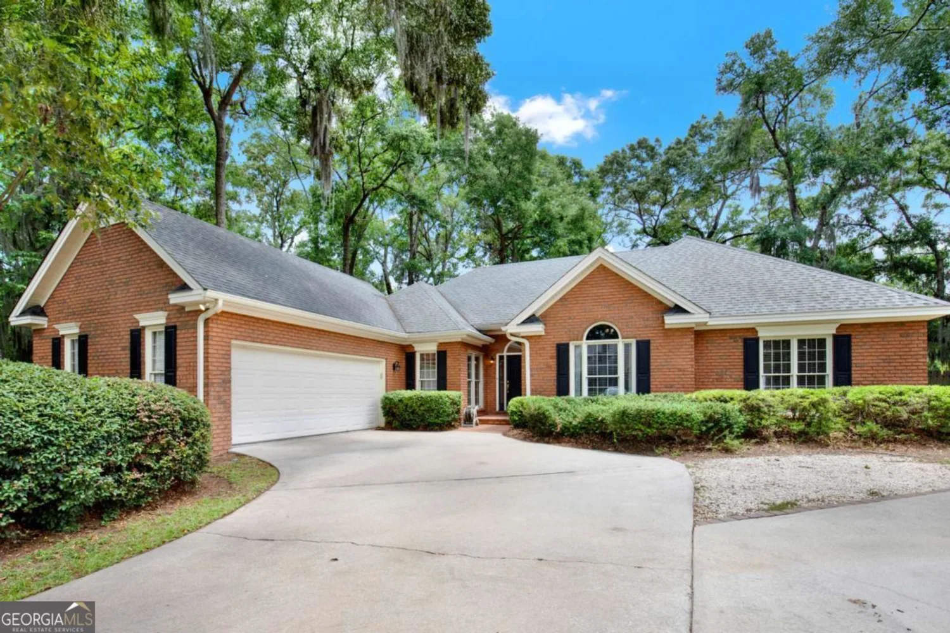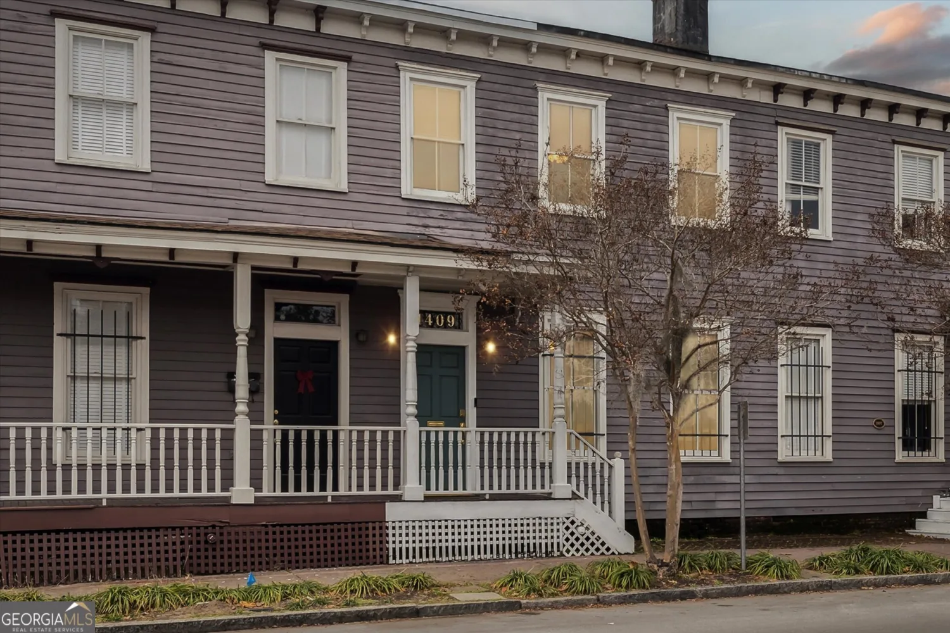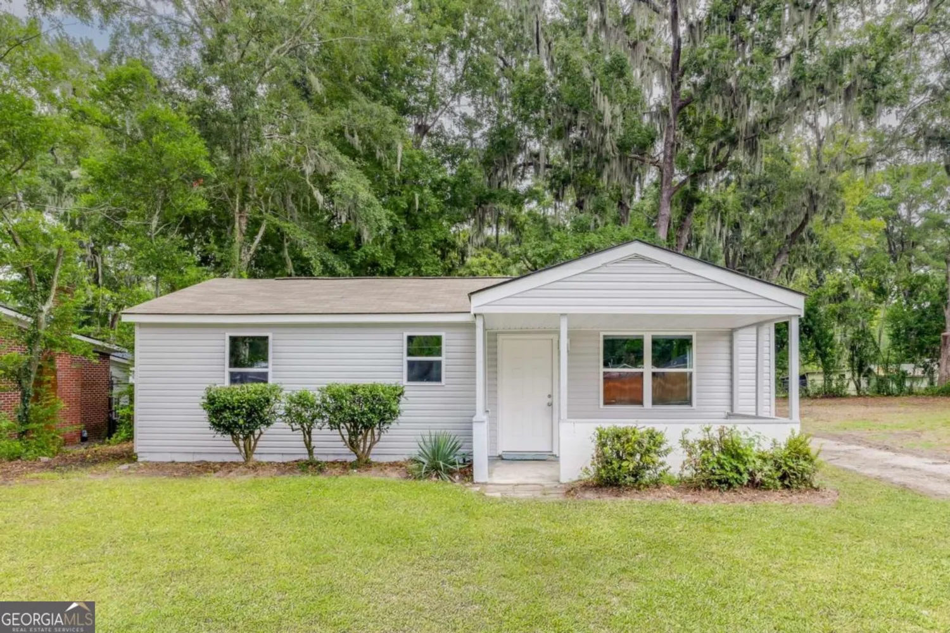42 brookhaven driveSavannah, GA 31407
42 brookhaven driveSavannah, GA 31407
Description
Absolutely beautiful one-of-a-kind home with upgrades and extras galore! From the moment you step in the door, you will be in total awe. With this home featuring five bedrooms, 4.5 bathrooms, a separate dining room, flex room ideal for a library, study or office, laundry room with shelving, living room with built-in bookcases and fireplace, a kitchen with quartz countertops, oversized island, stainless steel appliances, double ovens, gas range, butlers pantry and breakfast area, it has everything you could desire. But theres more: an additional family room/game room that can be tailored to suit your preference, primary bedroom boasting a spacious sitting area, two walk-in closets and a bathroom complete with double vanities, huge tiled shower with built-in nooks and a separate tub. The private fenced backyard is perfect for outdoor dining, entertaining or relaxation, complete with a covered back porch and extended patio. Truly a rare find! Schedule your viewing today!
Property Details for 42 Brookhaven Drive
- Subdivision ComplexBrookhaven
- Architectural StyleTraditional
- Parking FeaturesAttached, Garage, Garage Door Opener
- Property AttachedYes
LISTING UPDATED:
- StatusActive
- MLS #10509990
- Days on Site15
- Taxes$9,783 / year
- HOA Fees$743 / month
- MLS TypeResidential
- Year Built2022
- Lot Size0.21 Acres
- CountryChatham
LISTING UPDATED:
- StatusActive
- MLS #10509990
- Days on Site15
- Taxes$9,783 / year
- HOA Fees$743 / month
- MLS TypeResidential
- Year Built2022
- Lot Size0.21 Acres
- CountryChatham
Building Information for 42 Brookhaven Drive
- StoriesTwo
- Year Built2022
- Lot Size0.2100 Acres
Payment Calculator
Term
Interest
Home Price
Down Payment
The Payment Calculator is for illustrative purposes only. Read More
Property Information for 42 Brookhaven Drive
Summary
Location and General Information
- Community Features: Clubhouse, Fitness Center, Playground, Pool, Sidewalks, Street Lights, Tennis Court(s)
- Directions: I-95 N to Exit 106 take Left onto Jimmy Deloach then take Right onto Highlands Blvd. Brookhaven will be on the left and the home will be down on the right.
- Coordinates: 32.172752,-81.257528
School Information
- Elementary School: Godley Station
- Middle School: Godley Station K8
- High School: Groves
Taxes and HOA Information
- Parcel Number: 21016G10023
- Tax Year: 2024
- Association Fee Includes: Swimming, Tennis
- Tax Lot: 304
Virtual Tour
Parking
- Open Parking: No
Interior and Exterior Features
Interior Features
- Cooling: Electric, Heat Pump, Zoned
- Heating: Electric, Heat Pump, Zoned
- Appliances: Cooktop, Dishwasher, Disposal, Double Oven, Electric Water Heater, Microwave, Stainless Steel Appliance(s)
- Basement: None
- Fireplace Features: Family Room
- Flooring: Hardwood, Tile
- Interior Features: Double Vanity, High Ceilings, Other, Separate Shower, Soaking Tub, Split Foyer, Tray Ceiling(s), Entrance Foyer
- Levels/Stories: Two
- Window Features: Double Pane Windows
- Kitchen Features: Breakfast Area, Breakfast Bar, Walk-in Pantry
- Foundation: Slab
- Main Bedrooms: 1
- Total Half Baths: 1
- Bathrooms Total Integer: 5
- Main Full Baths: 1
- Bathrooms Total Decimal: 4
Exterior Features
- Construction Materials: Brick, Vinyl Siding
- Fencing: Fenced, Privacy, Wood
- Patio And Porch Features: Patio, Porch
- Roof Type: Composition
- Security Features: Smoke Detector(s)
- Laundry Features: Mud Room
- Pool Private: No
Property
Utilities
- Sewer: Public Sewer
- Utilities: Cable Available, Electricity Available, Underground Utilities, Water Available
- Water Source: Public
Property and Assessments
- Home Warranty: Yes
- Property Condition: Resale
Green Features
- Green Energy Efficient: Insulation, Windows
Lot Information
- Above Grade Finished Area: 4216
- Common Walls: No Common Walls
- Lot Features: City Lot, Private
Multi Family
- Number of Units To Be Built: Square Feet
Rental
Rent Information
- Land Lease: Yes
Public Records for 42 Brookhaven Drive
Tax Record
- 2024$9,783.00 ($815.25 / month)
Home Facts
- Beds5
- Baths4
- Total Finished SqFt4,216 SqFt
- Above Grade Finished4,216 SqFt
- StoriesTwo
- Lot Size0.2100 Acres
- StyleSingle Family Residence
- Year Built2022
- APN21016G10023
- CountyChatham
- Fireplaces1



