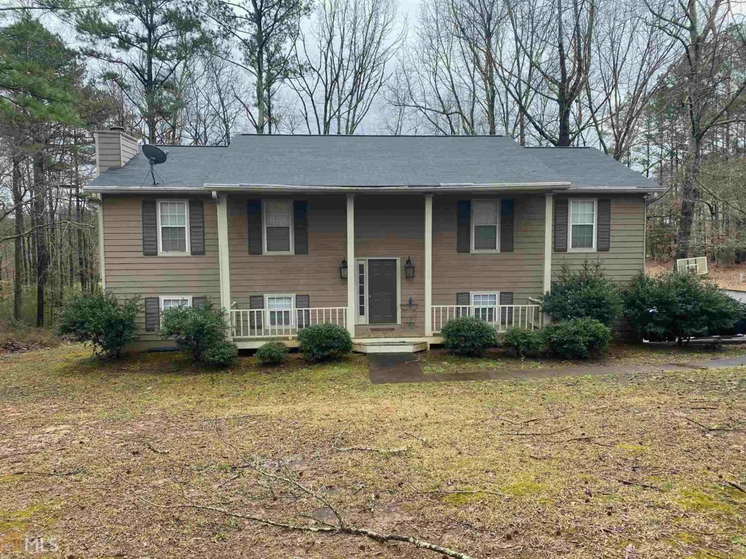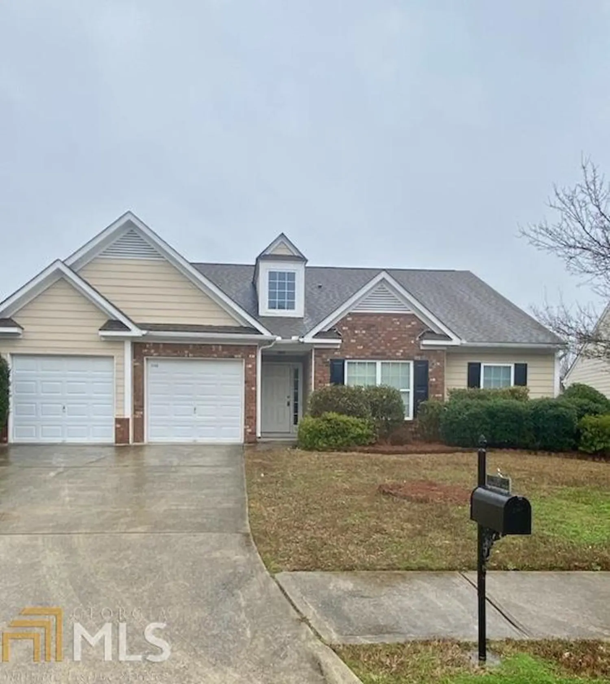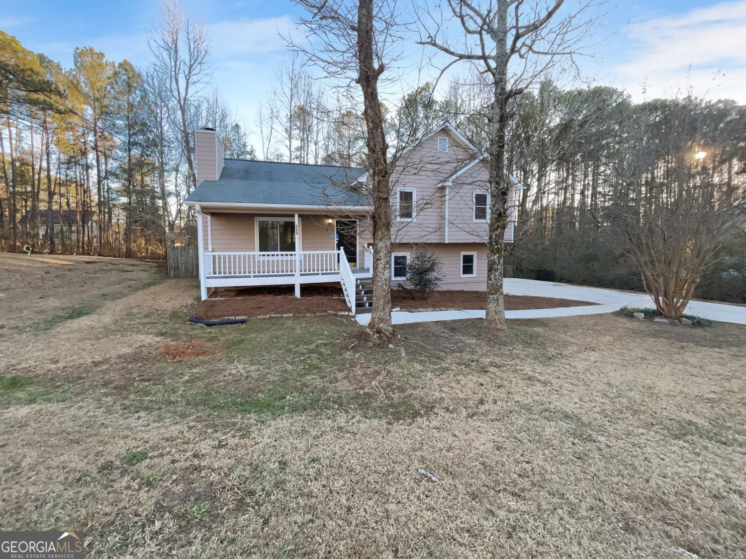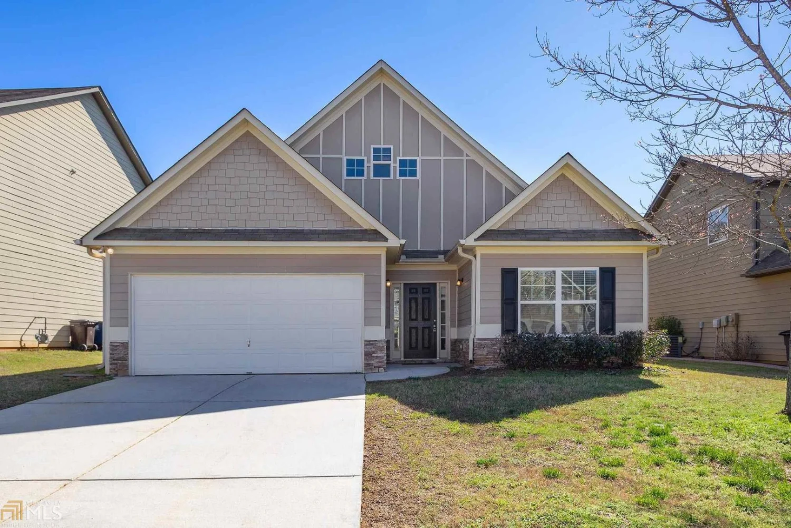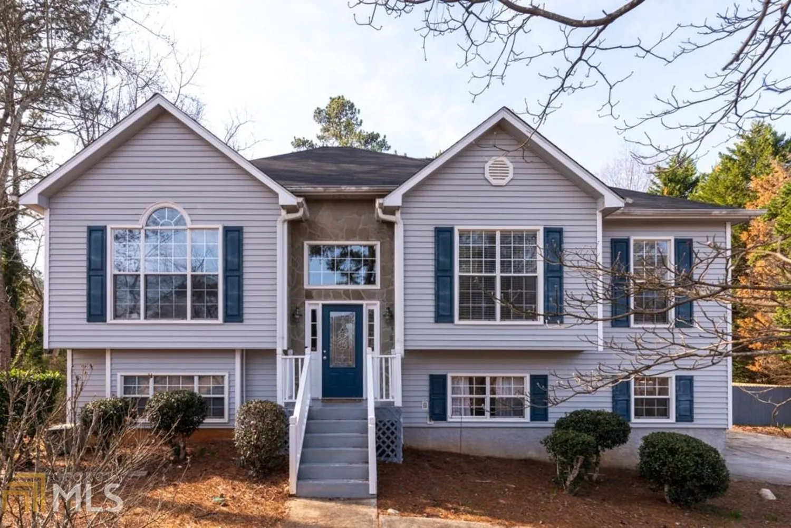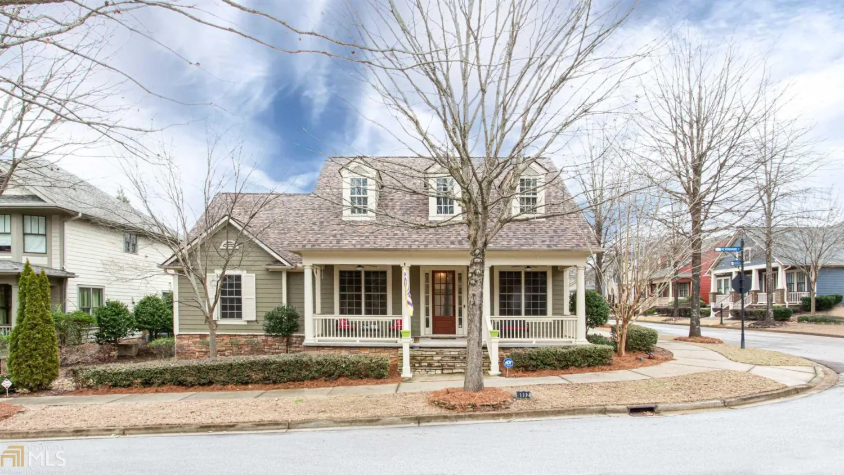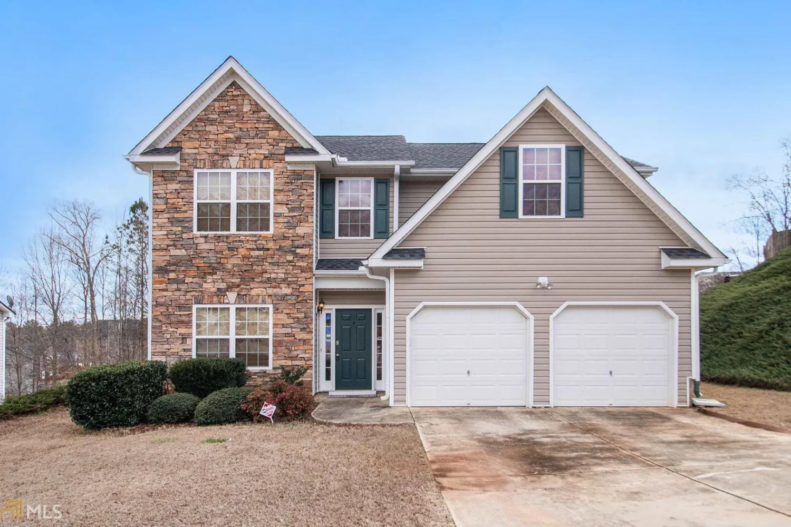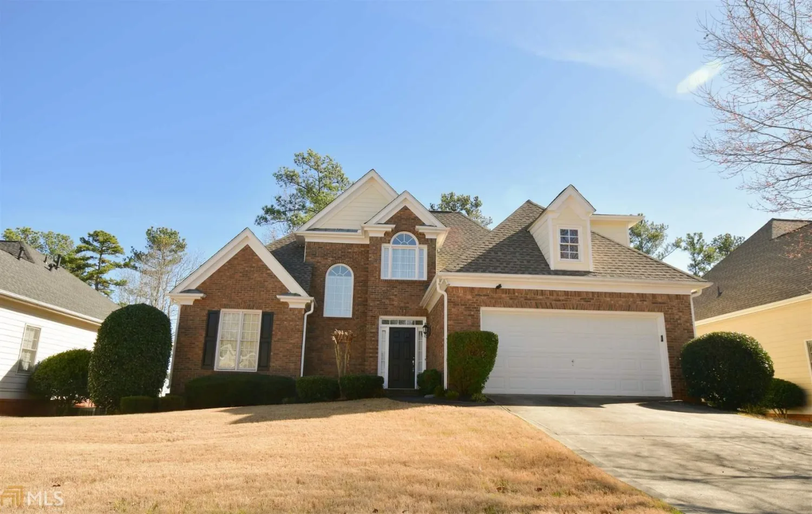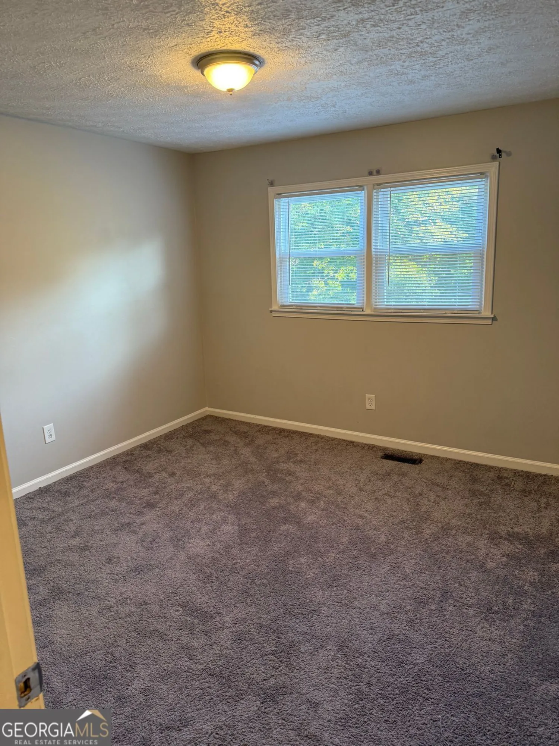1031 abercorn wayDouglasville, GA 30134
1031 abercorn wayDouglasville, GA 30134
Description
Newly Renovated & Move-In Ready! This beautifully updated 3 bedroom, 2 bath ranch-style home is ready for you! Enjoy brand-new luxury vinyl plank flooring, modern paint, shaker-style cabinets, granite countertops, and upgraded black fixtures throughout. The kitchen shines with stainless steel appliances, a breakfast bar, and a cozy breakfast area. The spacious living room is filled with natural light, includes a fireplace perfect for relaxing or entertaining. The primary suite features an updated ensuite bathroom and a large closet. Two additional bedrooms offer extra space for family, guests, or a home office. The fenced backyard is ideal for pets or quiet evenings. Located in Douglasville, this move-in-ready home is close to shopping, dining, and everything you need. DonCOt waitCoschedule your showing today!
Property Details for 1031 Abercorn Way
- Subdivision ComplexBrookfield Village
- Architectural StyleRanch
- Parking FeaturesGarage, Garage Door Opener
- Property AttachedYes
LISTING UPDATED:
- StatusActive
- MLS #10510028
- Days on Site15
- Taxes$2,948 / year
- HOA Fees$190 / month
- MLS TypeResidential
- Year Built2003
- Lot Size0.16 Acres
- CountryDouglas
LISTING UPDATED:
- StatusActive
- MLS #10510028
- Days on Site15
- Taxes$2,948 / year
- HOA Fees$190 / month
- MLS TypeResidential
- Year Built2003
- Lot Size0.16 Acres
- CountryDouglas
Building Information for 1031 Abercorn Way
- StoriesOne
- Year Built2003
- Lot Size0.1610 Acres
Payment Calculator
Term
Interest
Home Price
Down Payment
The Payment Calculator is for illustrative purposes only. Read More
Property Information for 1031 Abercorn Way
Summary
Location and General Information
- Community Features: None
- Directions: From Bankhead/Hwy 78 turn onto W Strickland St heading to Chicago Ave. Turn onto Chicago Ave. After 1 mile, turn Right onto Cave Springs Rd. Drive .9 miles then turn left into the neighborhood, onto Abercorn Way. 300ft down on the left side. 1031 Abercorn Way. Douglasville, GA
- Coordinates: 33.769908,-84.763797
School Information
- Elementary School: North Douglas
- Middle School: Stewart
- High School: Douglas County
Taxes and HOA Information
- Parcel Number: 07090130092
- Tax Year: 2024
- Association Fee Includes: Other
Virtual Tour
Parking
- Open Parking: No
Interior and Exterior Features
Interior Features
- Cooling: Ceiling Fan(s), Central Air
- Heating: Central
- Appliances: Dishwasher, Gas Water Heater, Microwave, Refrigerator
- Basement: None
- Fireplace Features: Family Room
- Flooring: Tile, Vinyl
- Interior Features: Master On Main Level
- Levels/Stories: One
- Window Features: Double Pane Windows
- Kitchen Features: Breakfast Area, Breakfast Bar, Breakfast Room, Pantry
- Foundation: Block
- Main Bedrooms: 3
- Bathrooms Total Integer: 2
- Main Full Baths: 2
- Bathrooms Total Decimal: 2
Exterior Features
- Construction Materials: Vinyl Siding
- Fencing: Back Yard
- Patio And Porch Features: Patio
- Roof Type: Composition
- Security Features: Smoke Detector(s)
- Laundry Features: In Garage
- Pool Private: No
- Other Structures: Shed(s)
Property
Utilities
- Sewer: Public Sewer
- Utilities: Cable Available, Electricity Available, Natural Gas Available, Phone Available, Sewer Available, Water Available
- Water Source: Public
Property and Assessments
- Home Warranty: Yes
- Property Condition: Updated/Remodeled
Green Features
Lot Information
- Common Walls: No Common Walls
- Lot Features: Other
Multi Family
- Number of Units To Be Built: Square Feet
Rental
Rent Information
- Land Lease: Yes
- Occupant Types: Vacant
Public Records for 1031 Abercorn Way
Tax Record
- 2024$2,948.00 ($245.67 / month)
Home Facts
- Beds3
- Baths2
- StoriesOne
- Lot Size0.1610 Acres
- StyleSingle Family Residence
- Year Built2003
- APN07090130092
- CountyDouglas
- Fireplaces1


