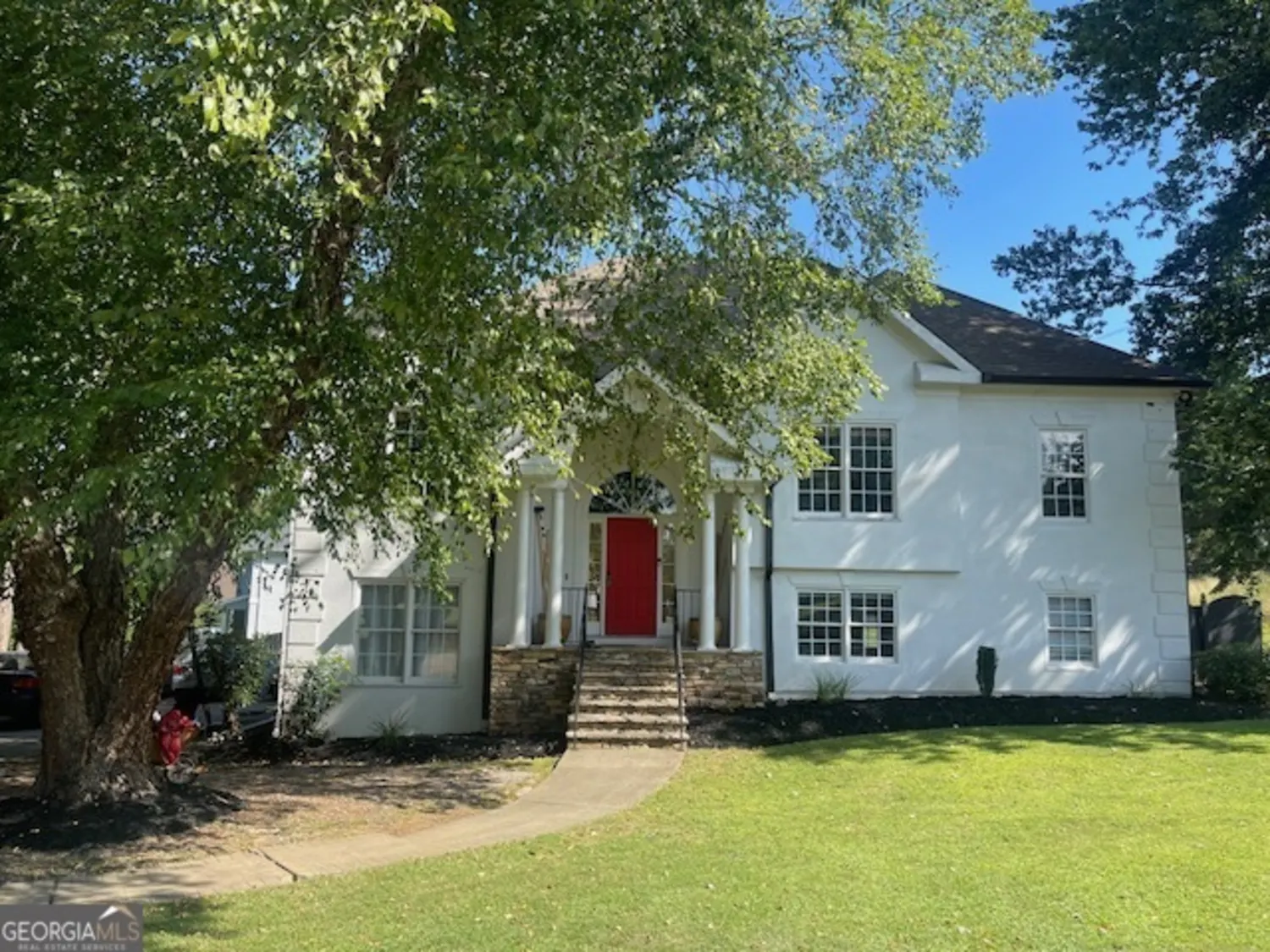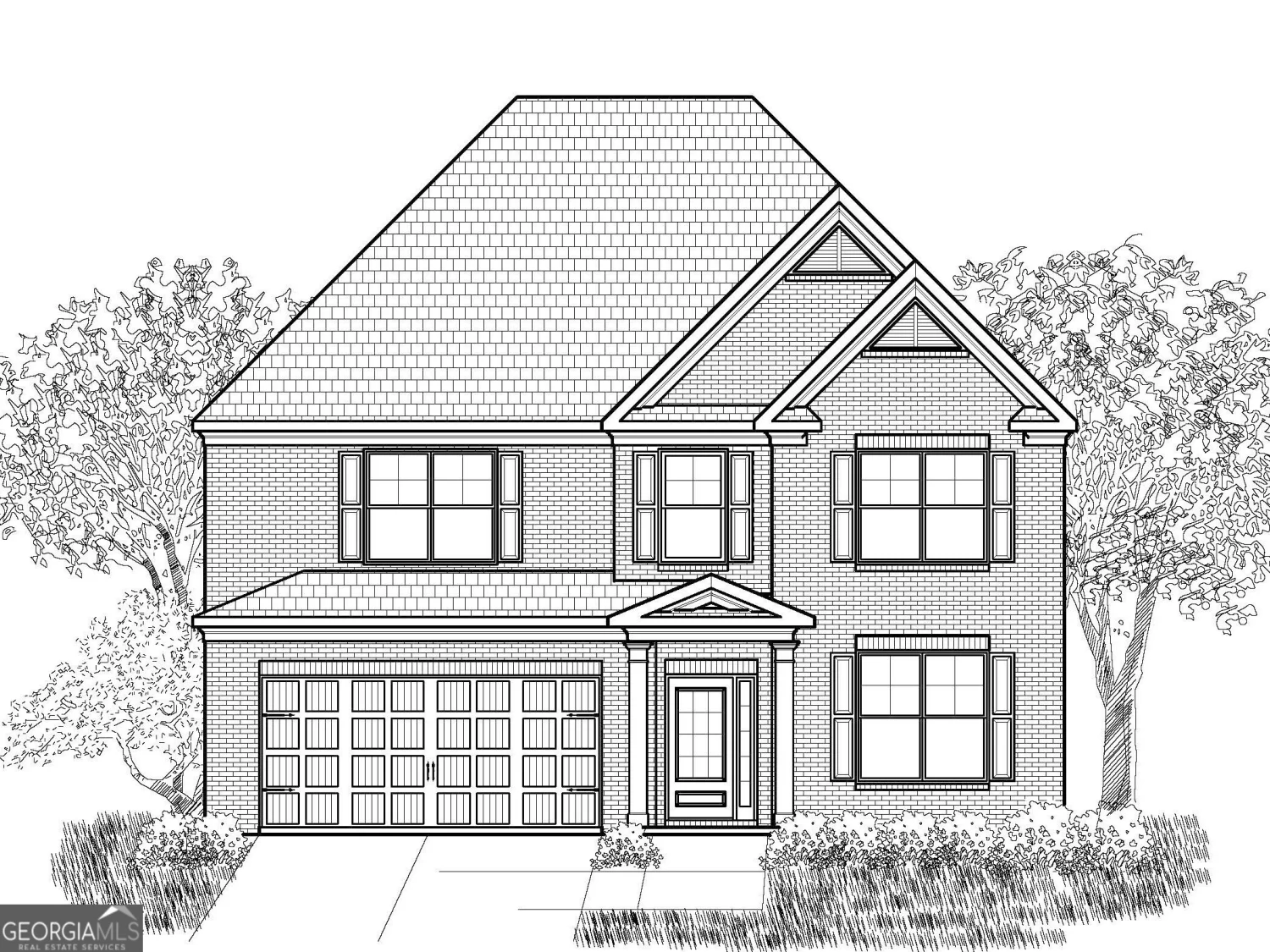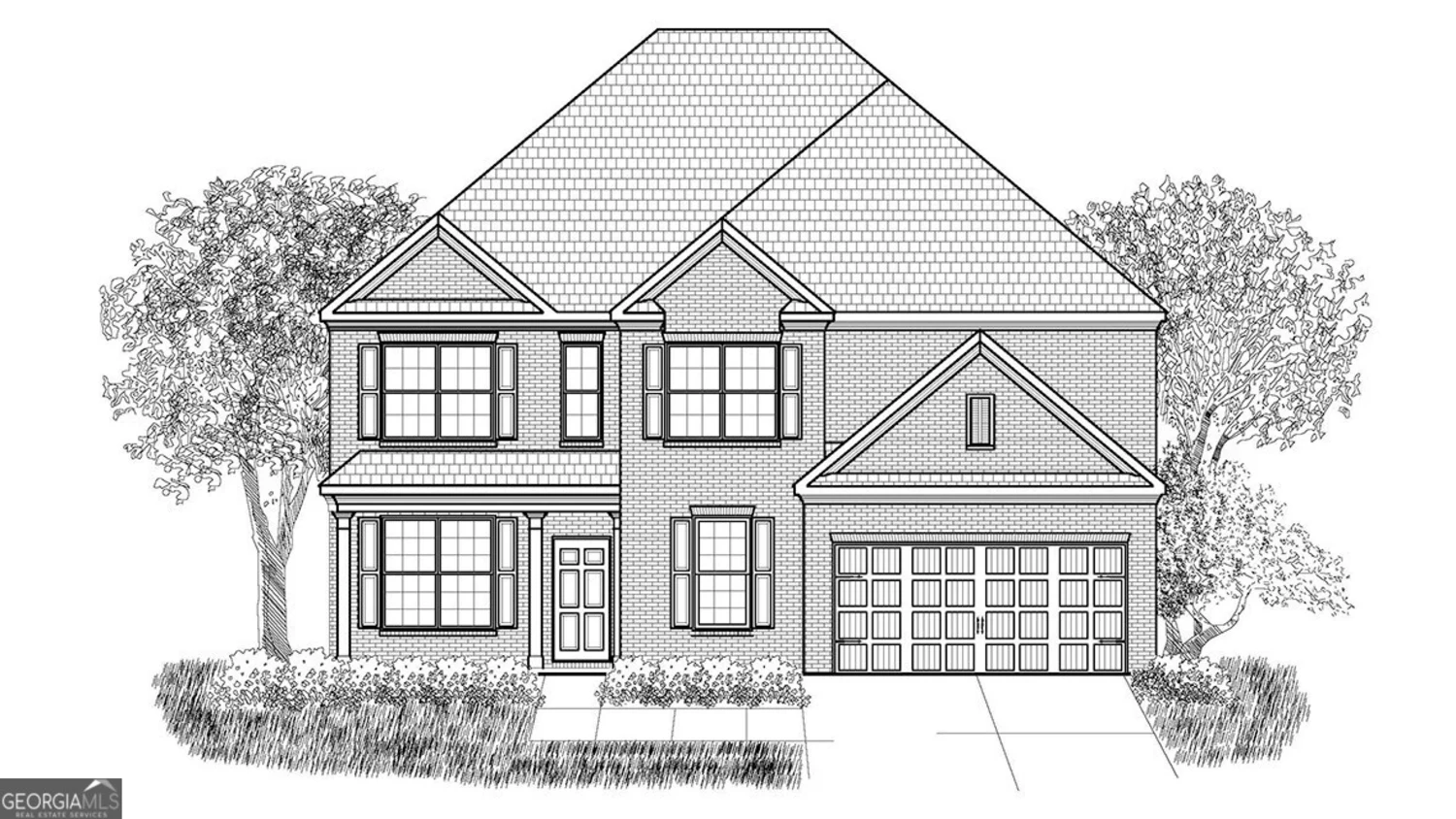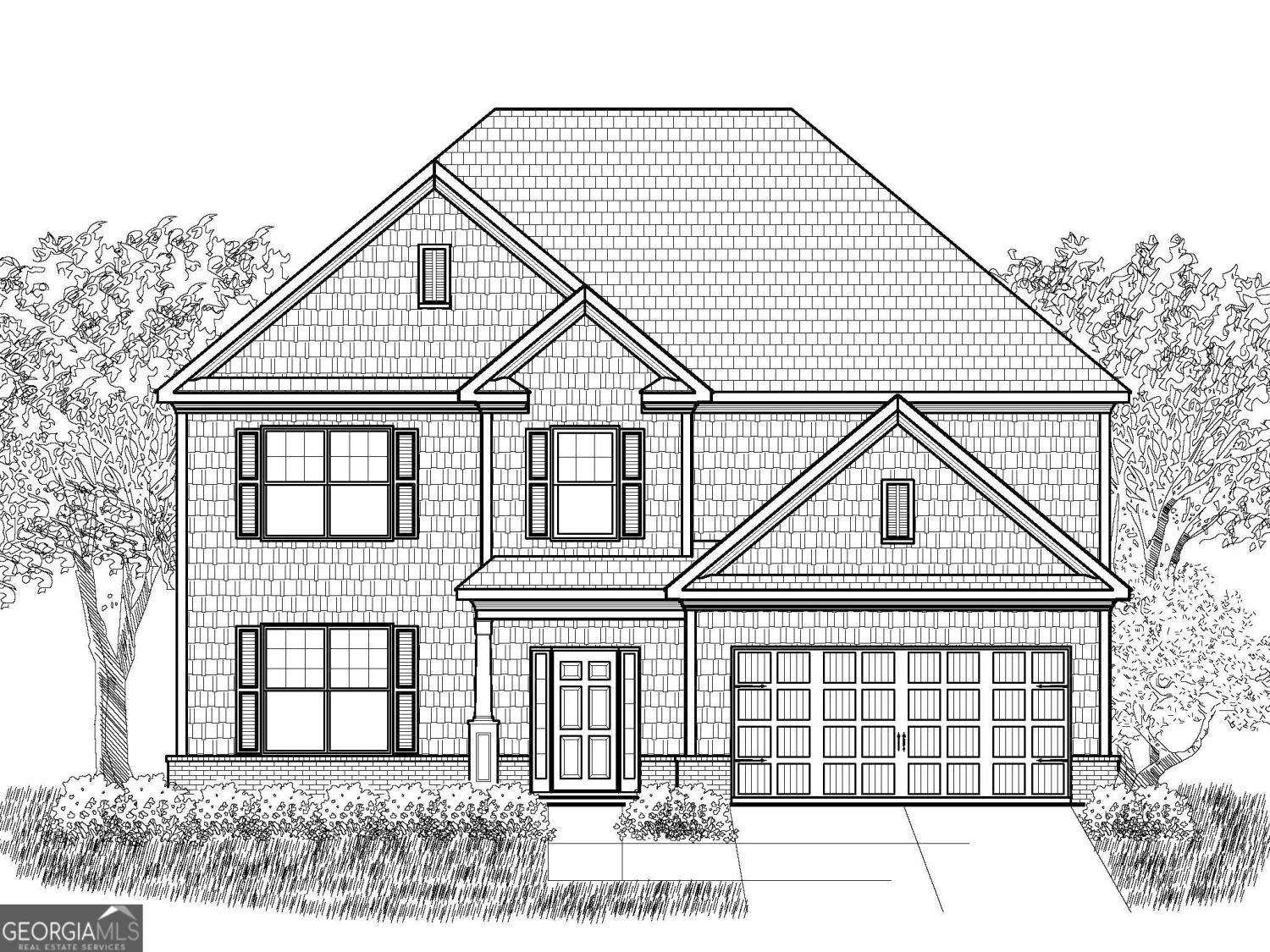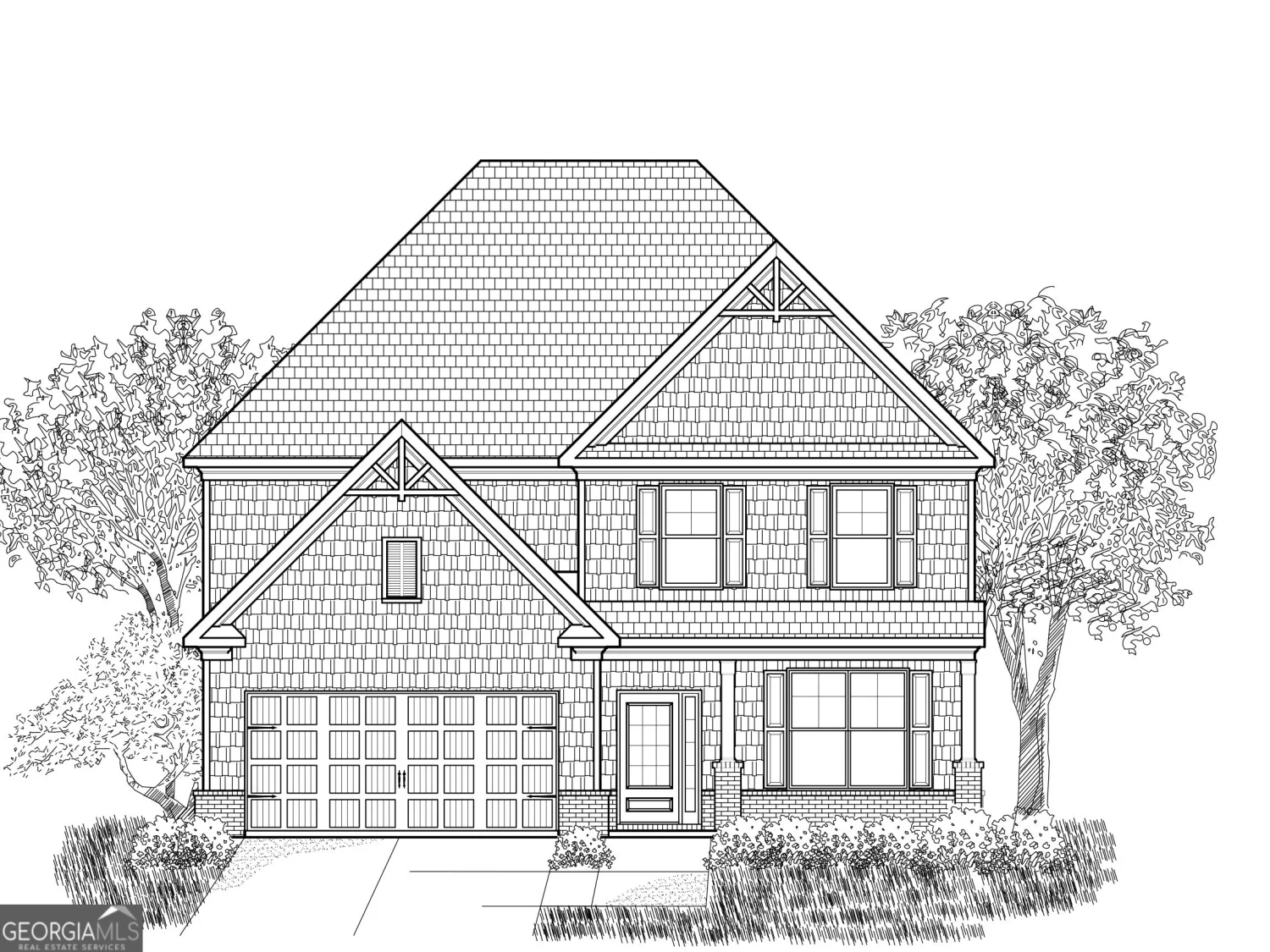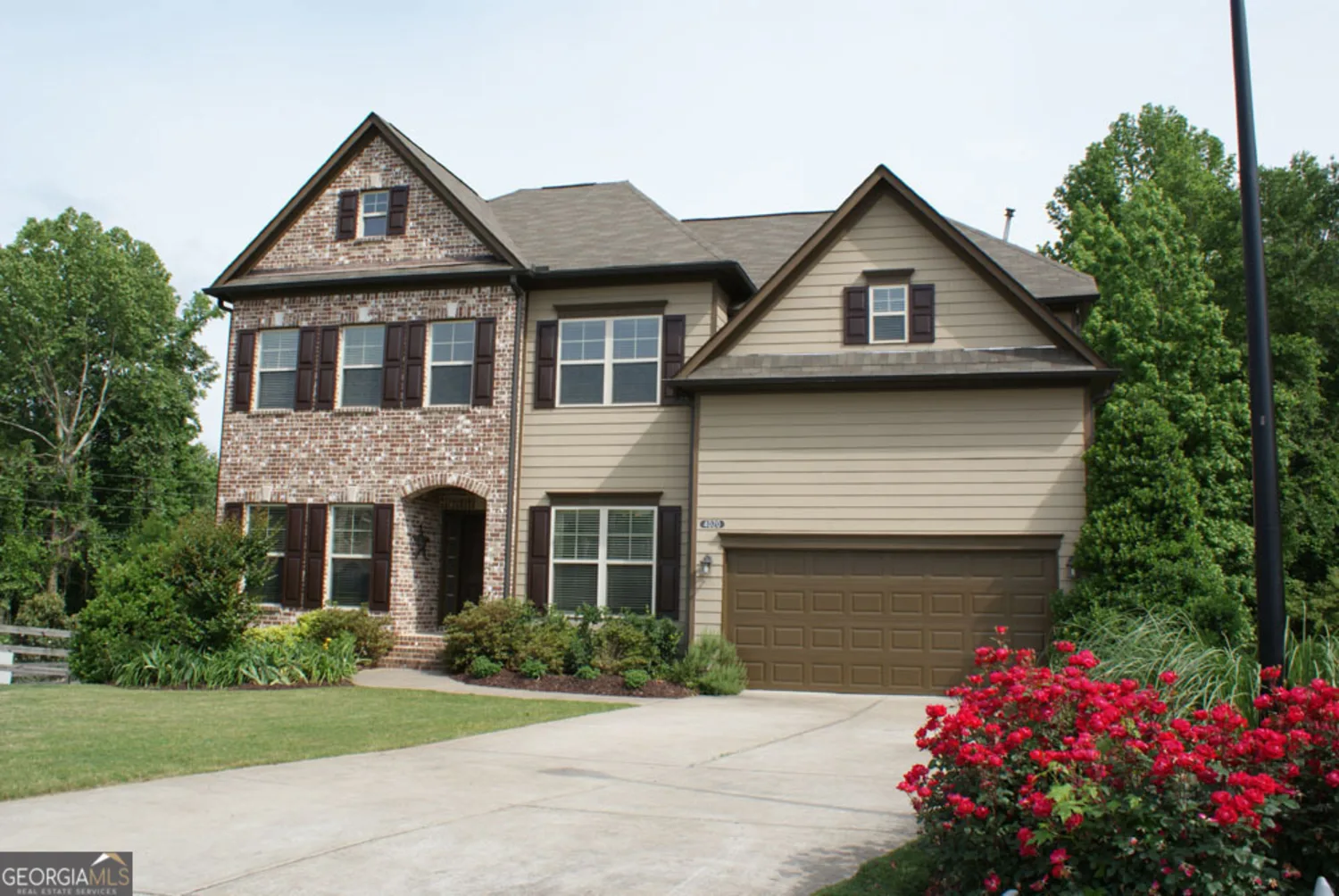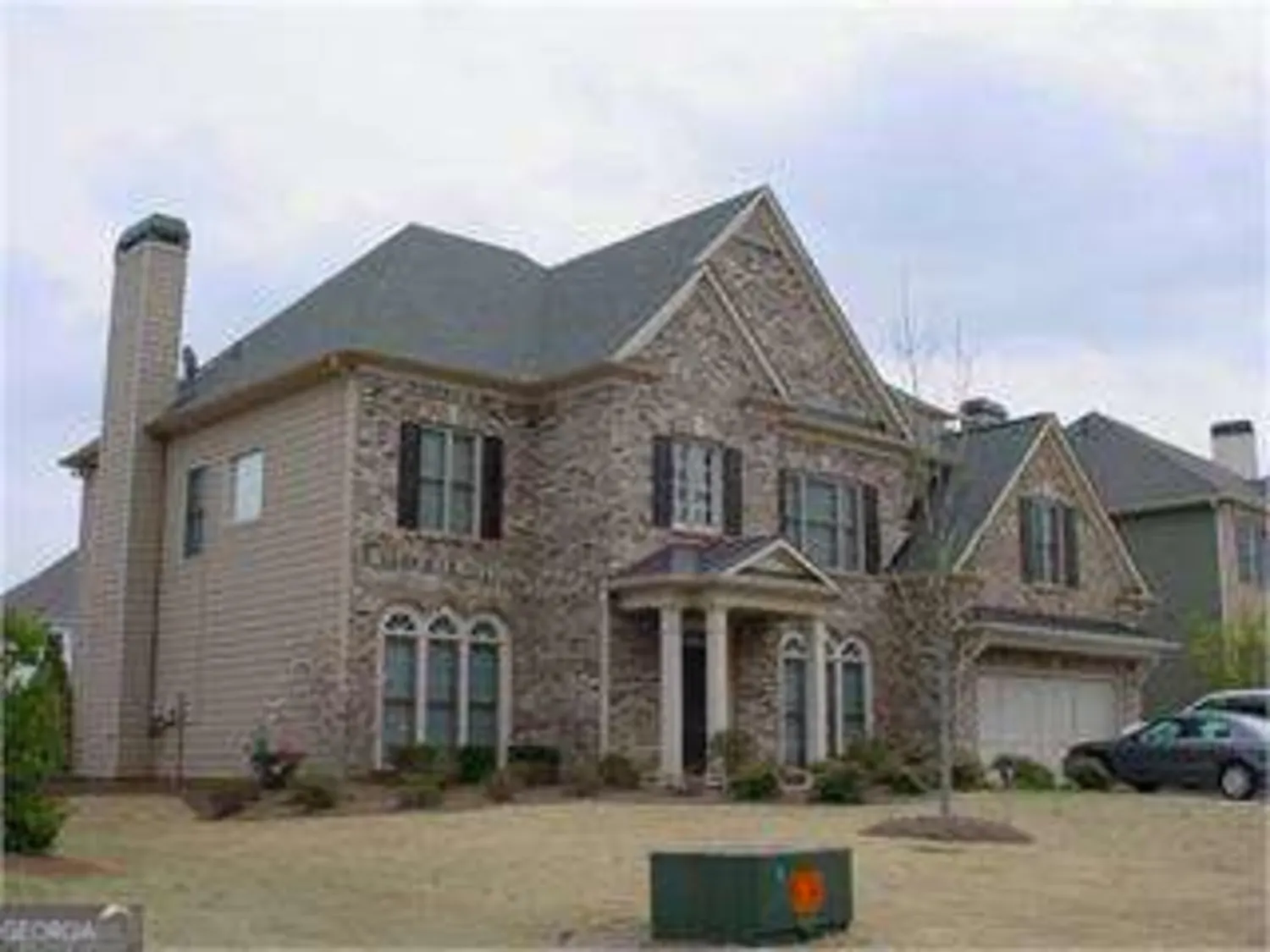5375 glenhaven driveCumming, GA 30041
5375 glenhaven driveCumming, GA 30041
Description
Welcome to your Dream Home in the highly desirable Hampton Golf Village! This bright, open Ranch-Style Home features 4 Bedroom, 3.5 Bath Floor Plan with a freshly Painted Inierior and New Carpet, Two-Story Foyer, Vaulted Family Room with a Gas Fireplace, and a Spacious Kitchen with newer Stainless Steel Appliances, Granite Countertops, Breakfast Nook. regular and ButlerCOs Pantry. The OwnerCOs Suite offers stunning backyard Views and a Spa-Like Bath. Two Additional Bedrooms with a shared Full Bath are also located on the main level. Upstairs, a Private Guest Suite with a Full Bath and Loft provides Extra Space. Enjoy Gorgeous Sunsets and Golf Course Views from the Fenced Backyard and the beautiful Covered Patio, ideal for relaxing with your favorite beverage or entertaining guests. Hampton Golf Village amenities include an 18-hole golf course, Jr. Olympic-sized Pool, Tennis, Pickleball, Playground, Fishing Pond, Clubhouse and Restaurant. Conveniently located just off GA 400, with top-rated Forsyth Schools. Minutes away from Shopping, including Outlet Mall and upcoming Coal Mountain Shopping Center, Dining, Wineries, Breweries, Lake Lanier and numerous Parks. DonCOt miss this rare opportunity! Note: Retention pond down the road supplies water for sprinklers.
Property Details for 5375 Glenhaven Drive
- Subdivision ComplexHampton Golf Village
- Architectural StyleBrick Front, Ranch, Traditional
- ExteriorOther, Sprinkler System, Veranda
- Num Of Parking Spaces2
- Parking FeaturesGarage
- Property AttachedYes
LISTING UPDATED:
- StatusActive
- MLS #10510037
- Days on Site39
- Taxes$953 / year
- HOA Fees$940 / month
- MLS TypeResidential
- Year Built2003
- Lot Size0.25 Acres
- CountryForsyth
LISTING UPDATED:
- StatusActive
- MLS #10510037
- Days on Site39
- Taxes$953 / year
- HOA Fees$940 / month
- MLS TypeResidential
- Year Built2003
- Lot Size0.25 Acres
- CountryForsyth
Building Information for 5375 Glenhaven Drive
- StoriesOne and One Half
- Year Built2003
- Lot Size0.2500 Acres
Payment Calculator
Term
Interest
Home Price
Down Payment
The Payment Calculator is for illustrative purposes only. Read More
Property Information for 5375 Glenhaven Drive
Summary
Location and General Information
- Community Features: Clubhouse, Golf, Lake, Playground, Pool, Sidewalks, Street Lights, Tennis Court(s)
- Directions: GPS Friendly
- Coordinates: 34.306218,-84.061762
School Information
- Elementary School: Chestatee Primary
- Middle School: North Forsyth
- High School: East Forsyth
Taxes and HOA Information
- Parcel Number: 251 109
- Tax Year: 2024
- Association Fee Includes: Swimming, Tennis
- Tax Lot: 425
Virtual Tour
Parking
- Open Parking: No
Interior and Exterior Features
Interior Features
- Cooling: Ceiling Fan(s), Central Air
- Heating: Central, Forced Air, Natural Gas
- Appliances: Dishwasher, Disposal, Dryer, Gas Water Heater, Microwave, Refrigerator, Washer
- Basement: None
- Fireplace Features: Factory Built, Family Room, Gas Log, Gas Starter
- Flooring: Carpet, Other, Tile
- Interior Features: Double Vanity, Master On Main Level, Tray Ceiling(s), Vaulted Ceiling(s), Walk-In Closet(s)
- Levels/Stories: One and One Half
- Window Features: Double Pane Windows
- Kitchen Features: Breakfast Area, Breakfast Room, Solid Surface Counters
- Main Bedrooms: 3
- Total Half Baths: 1
- Bathrooms Total Integer: 4
- Main Full Baths: 2
- Bathrooms Total Decimal: 3
Exterior Features
- Construction Materials: Brick, Concrete
- Fencing: Back Yard, Fenced
- Patio And Porch Features: Patio
- Roof Type: Composition
- Security Features: Smoke Detector(s)
- Laundry Features: In Hall, Mud Room
- Pool Private: No
Property
Utilities
- Sewer: Public Sewer
- Utilities: Cable Available, Electricity Available, High Speed Internet, Natural Gas Available, Underground Utilities, Water Available
- Water Source: Public
- Electric: 220 Volts
Property and Assessments
- Home Warranty: Yes
- Property Condition: Resale
Green Features
- Green Energy Efficient: Appliances, Thermostat
Lot Information
- Above Grade Finished Area: 2791
- Common Walls: No Common Walls
- Lot Features: Level, Private
Multi Family
- Number of Units To Be Built: Square Feet
Rental
Rent Information
- Land Lease: Yes
Public Records for 5375 Glenhaven Drive
Tax Record
- 2024$953.00 ($79.42 / month)
Home Facts
- Beds4
- Baths3
- Total Finished SqFt2,791 SqFt
- Above Grade Finished2,791 SqFt
- StoriesOne and One Half
- Lot Size0.2500 Acres
- StyleSingle Family Residence
- Year Built2003
- APN251 109
- CountyForsyth
- Fireplaces1


