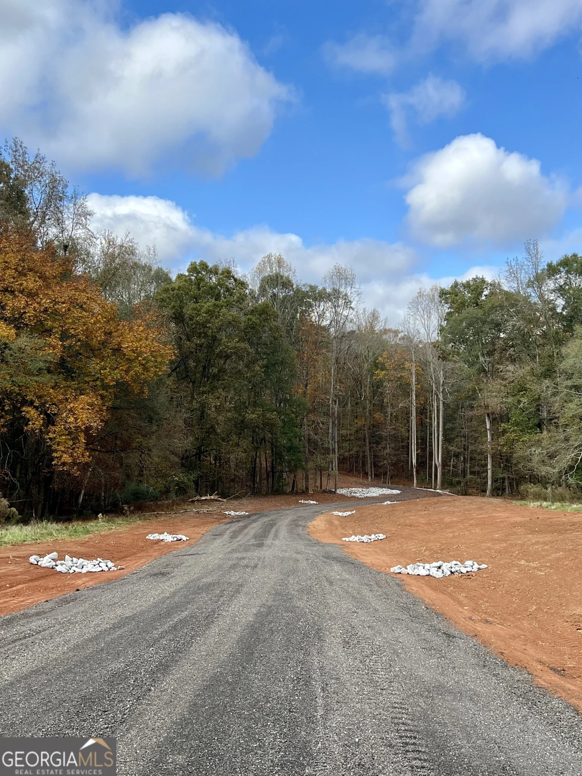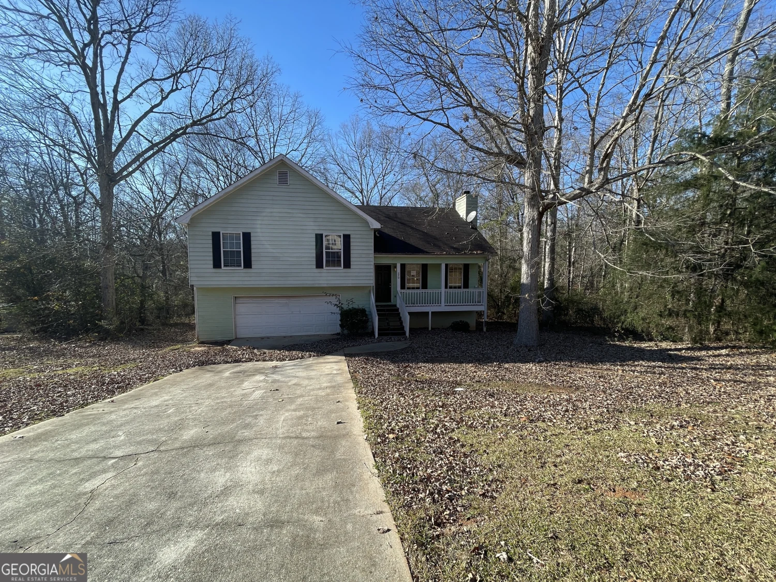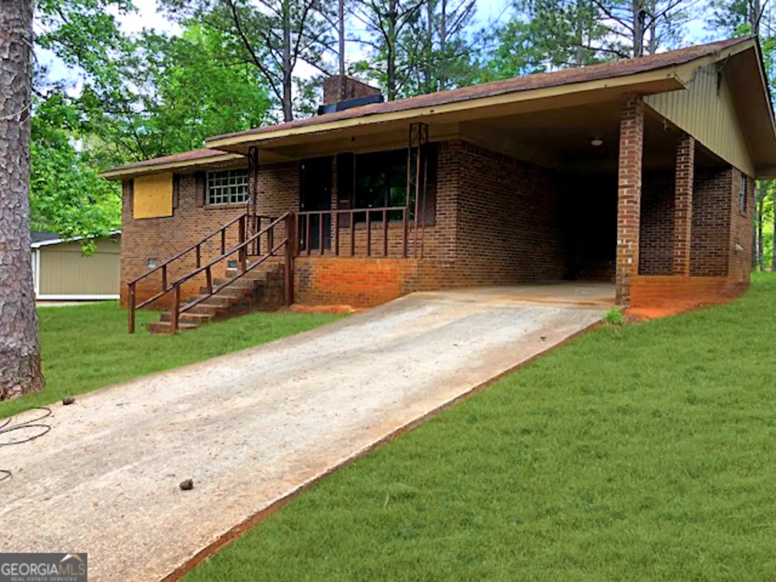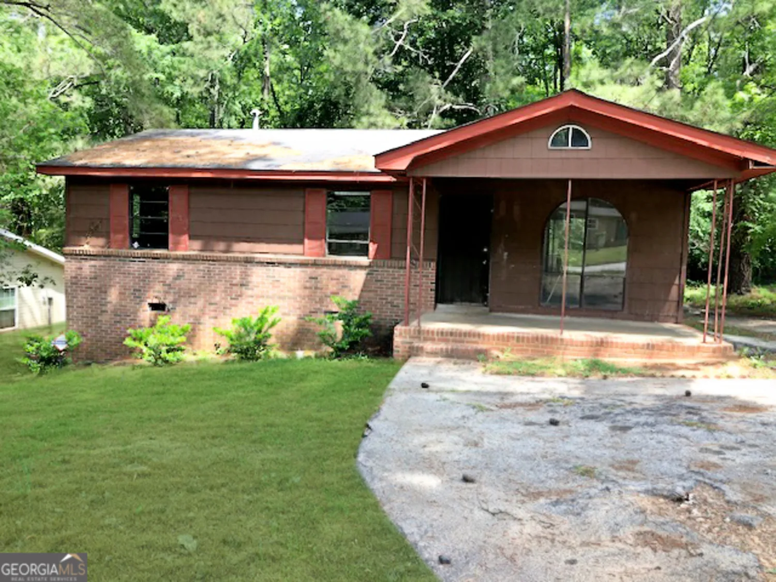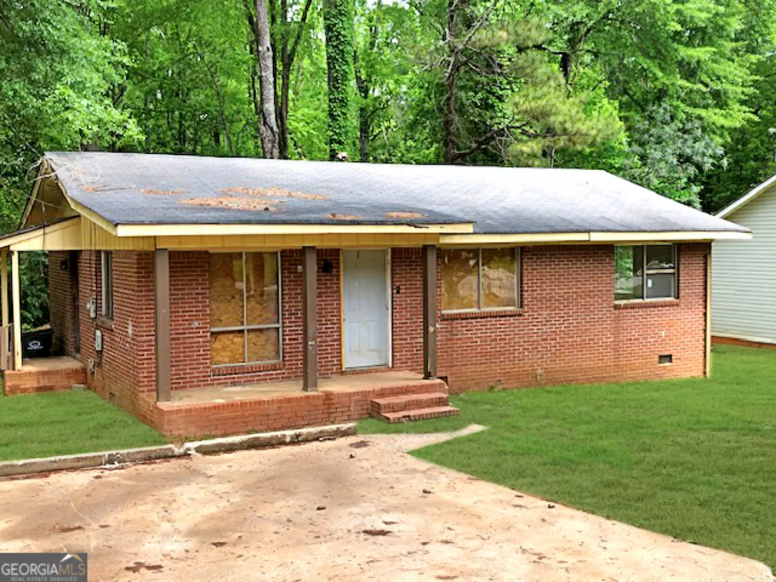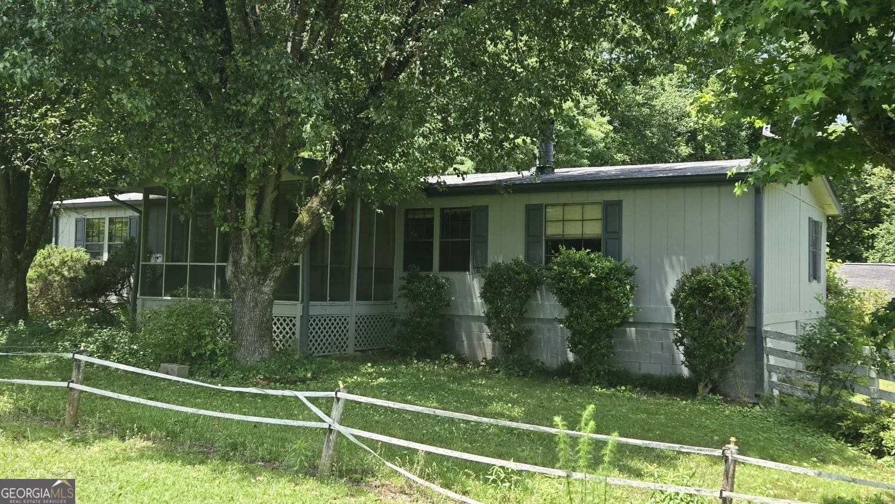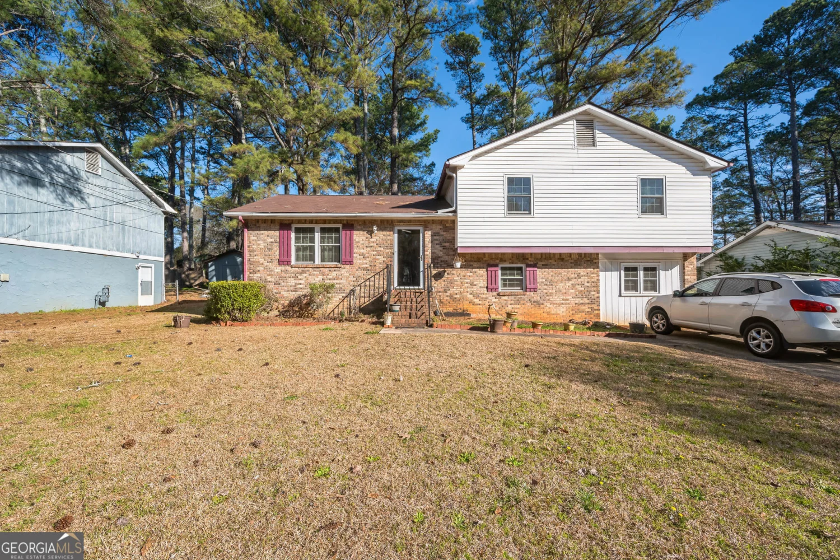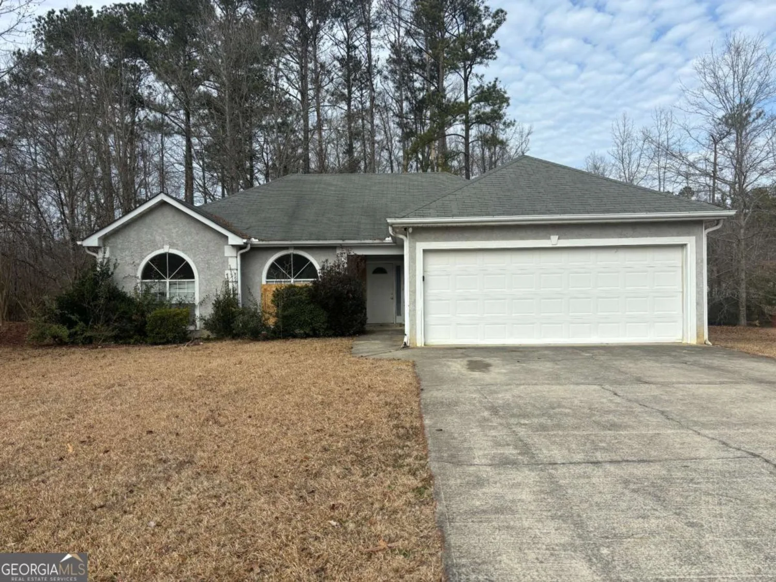9176 carr circle swCovington, GA 30014
9176 carr circle swCovington, GA 30014
Description
Covington All Brick Ranch 3 Bedroom and 1 Full bath, Carport Parking, Living Room, Kitchen with appliances and eat-in dining area with sliding glass door that opens to the back deck that overlooking large back yard great for entertaining. Walkable to Covington Square Historic District. Rental Investment Opportunity or First Time Home Buyer that wants to put in some sweat equity instead of paying rent - here is your opportunity. We have several to choose from in this area. Ask about the others we have in this neighborhood. Home is sold AS-IS Only with No Seller Disclosure - No Warranties - Agents MUST read the agent private remarks section for OFFER SUBMISSION and NO Offers are to be sent to the Listing Broker - No Blind Offers will be reviewed - If listing is showing active then it is available to show. Supra Lockbox to Show - For additional info text or email listing agent at Patrick@AssetMovingSolutions.com
Property Details for 9176 Carr Circle SW
- Subdivision Complexnone
- Architectural StyleBrick 4 Side
- Parking FeaturesCarport, Kitchen Level, Off Street, Parking Pad
- Property AttachedNo
LISTING UPDATED:
- StatusActive
- MLS #10510038
- Days on Site33
- Taxes$1,233.16 / year
- MLS TypeResidential
- Year Built1978
- Lot Size0.27 Acres
- CountryNewton
LISTING UPDATED:
- StatusActive
- MLS #10510038
- Days on Site33
- Taxes$1,233.16 / year
- MLS TypeResidential
- Year Built1978
- Lot Size0.27 Acres
- CountryNewton
Building Information for 9176 Carr Circle SW
- StoriesOne
- Year Built1978
- Lot Size0.2700 Acres
Payment Calculator
Term
Interest
Home Price
Down Payment
The Payment Calculator is for illustrative purposes only. Read More
Property Information for 9176 Carr Circle SW
Summary
Location and General Information
- Community Features: Park, Street Lights
- Directions: Address is GPS accurate
- Coordinates: 33.574496,-83.857569
School Information
- Elementary School: Middle Ridge
- Middle School: Liberty
- High School: Eastside
Taxes and HOA Information
- Parcel Number: C015000060014000
- Tax Year: 23
- Association Fee Includes: None
Virtual Tour
Parking
- Open Parking: Yes
Interior and Exterior Features
Interior Features
- Cooling: Central Air
- Heating: Central
- Appliances: Electric Water Heater, Ice Maker, Oven/Range (Combo), Refrigerator
- Basement: Crawl Space
- Flooring: Carpet, Laminate
- Interior Features: Tile Bath
- Levels/Stories: One
- Kitchen Features: Breakfast Area
- Foundation: Block
- Main Bedrooms: 3
- Bathrooms Total Integer: 1
- Main Full Baths: 1
- Bathrooms Total Decimal: 1
Exterior Features
- Construction Materials: Brick
- Patio And Porch Features: Patio, Porch
- Roof Type: Composition
- Laundry Features: Mud Room, Other
- Pool Private: No
Property
Utilities
- Sewer: Public Sewer
- Utilities: Cable Available, Electricity Available, High Speed Internet, Natural Gas Available, Phone Available, Sewer Connected, Water Available
- Water Source: Public
Property and Assessments
- Home Warranty: Yes
- Property Condition: Resale
Green Features
Lot Information
- Above Grade Finished Area: 1236
- Lot Features: Level
Multi Family
- Number of Units To Be Built: Square Feet
Rental
Rent Information
- Land Lease: Yes
- Occupant Types: Vacant
Public Records for 9176 Carr Circle SW
Tax Record
- 23$1,233.16 ($102.76 / month)
Home Facts
- Beds3
- Baths1
- Total Finished SqFt1,236 SqFt
- Above Grade Finished1,236 SqFt
- StoriesOne
- Lot Size0.2700 Acres
- StyleSingle Family Residence
- Year Built1978
- APNC015000060014000
- CountyNewton


