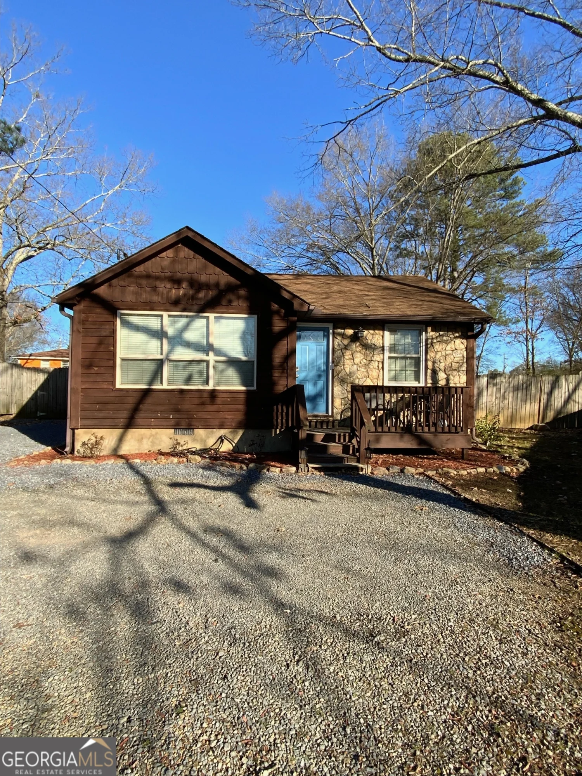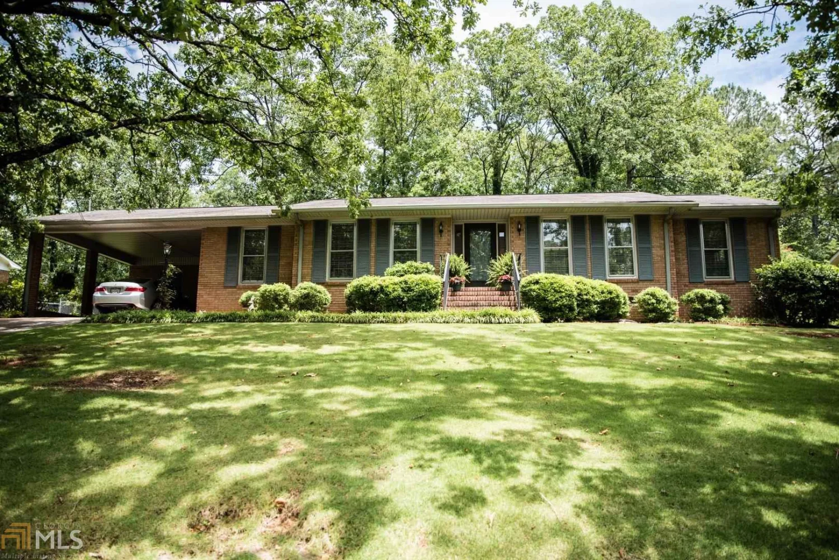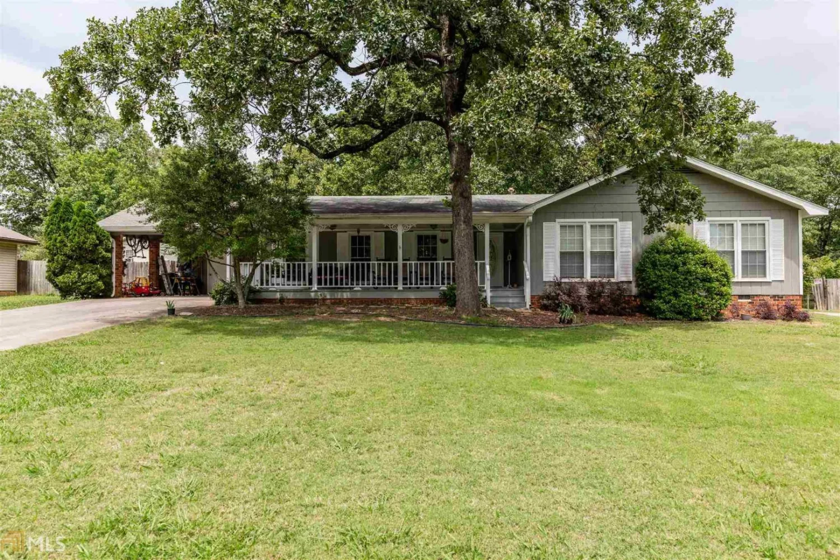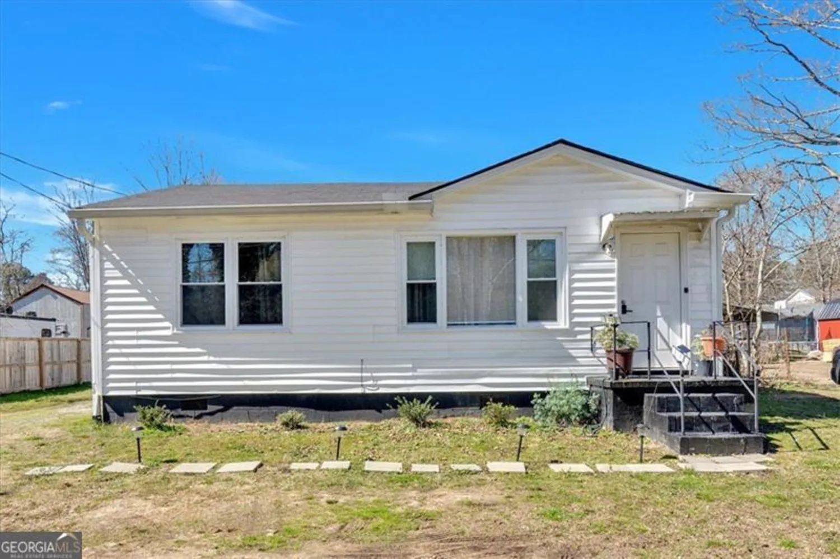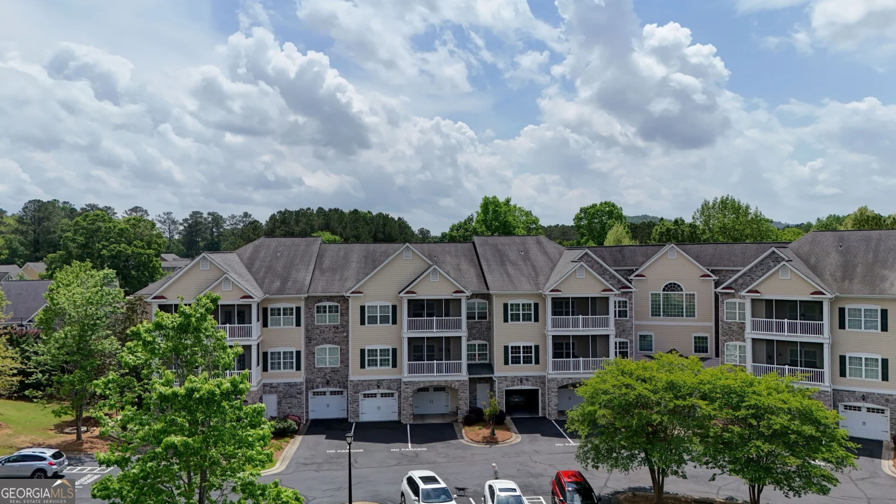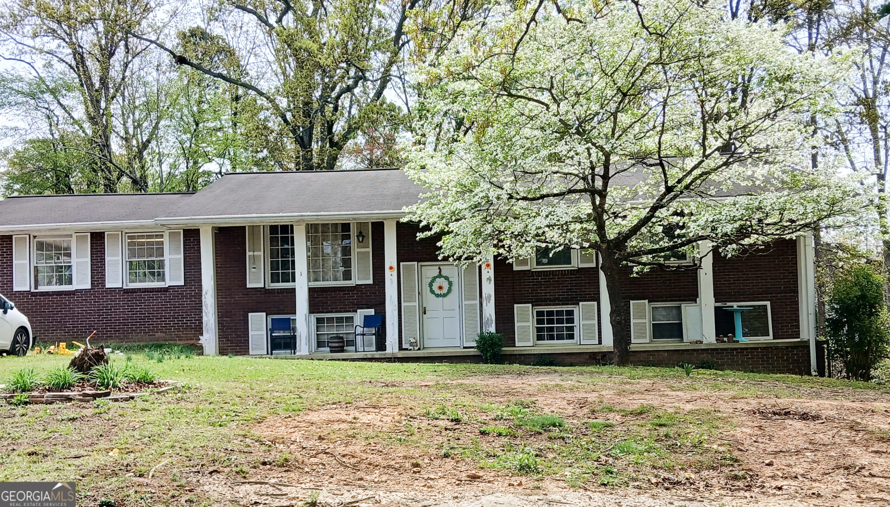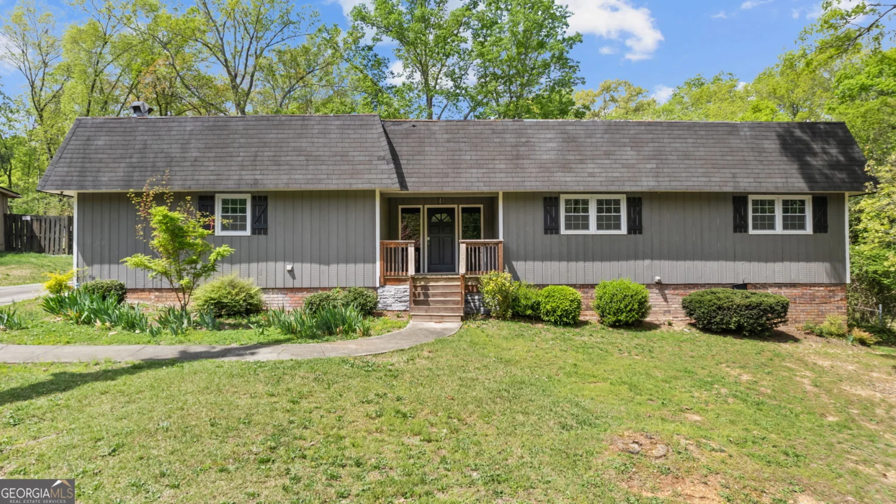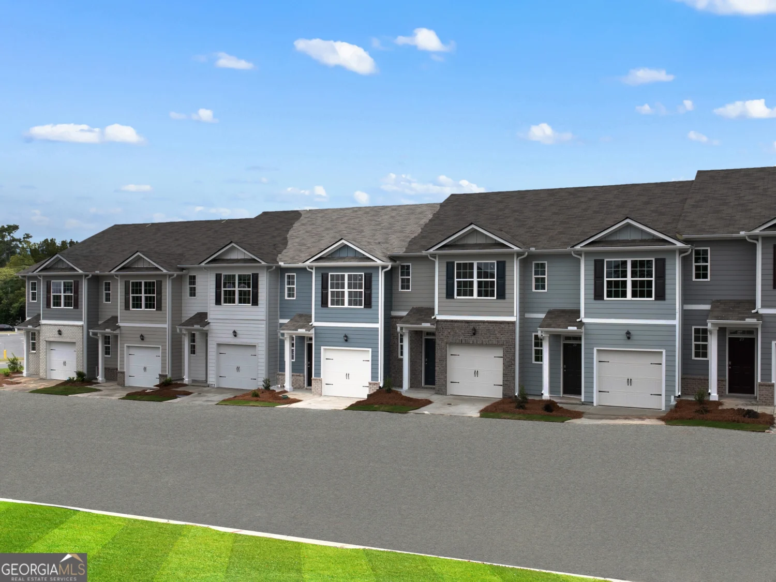53 ash streetRome, GA 30161
53 ash streetRome, GA 30161
Description
Cute as a button and ready for you to make it your own! Original hardwood floors throughout. 4 sides brick, Level yard with fenced backyard. 2 bedrooms with high ceilings and a charming decorative fireplace in one bedroom. Working gas log fireplace in family room. Large kitchen with eating area and laundry/utility room behind kitchen. Sold AS-IS.
Property Details for 53 Ash Street
- Subdivision ComplexCelanese
- Architectural StyleBrick 4 Side, Traditional
- Num Of Parking Spaces1
- Parking FeaturesNone
- Property AttachedYes
- Waterfront FeaturesNo Dock Or Boathouse
LISTING UPDATED:
- StatusActive
- MLS #10510335
- Days on Site14
- Taxes$305 / year
- MLS TypeResidential
- Year Built1935
- Lot Size0.15 Acres
- CountryFloyd
LISTING UPDATED:
- StatusActive
- MLS #10510335
- Days on Site14
- Taxes$305 / year
- MLS TypeResidential
- Year Built1935
- Lot Size0.15 Acres
- CountryFloyd
Building Information for 53 Ash Street
- StoriesOne
- Year Built1935
- Lot Size0.1500 Acres
Payment Calculator
Term
Interest
Home Price
Down Payment
The Payment Calculator is for illustrative purposes only. Read More
Property Information for 53 Ash Street
Summary
Location and General Information
- Community Features: Sidewalks, Walk To Schools, Near Shopping
- Directions: Hwy 53/N. Broad St from Rome to left on N. Ave to right on Dogwood St, to right on Elmwood St to right on Ash St to home on right. Parking on street.
- Coordinates: 34.283498,-85.15616
School Information
- Elementary School: Model
- Middle School: Model
- High School: Model
Taxes and HOA Information
- Parcel Number: J13W 626
- Tax Year: 2024
- Association Fee Includes: None
Virtual Tour
Parking
- Open Parking: No
Interior and Exterior Features
Interior Features
- Cooling: Central Air, Electric
- Heating: Central, Forced Air
- Appliances: Other
- Basement: None
- Fireplace Features: Family Room
- Flooring: Hardwood
- Interior Features: Other
- Levels/Stories: One
- Window Features: Storm Window(s)
- Kitchen Features: Breakfast Area
- Foundation: Slab
- Main Bedrooms: 2
- Bathrooms Total Integer: 1
- Main Full Baths: 1
- Bathrooms Total Decimal: 1
Exterior Features
- Construction Materials: Other
- Fencing: Back Yard
- Roof Type: Metal
- Laundry Features: In Kitchen
- Pool Private: No
Property
Utilities
- Sewer: Public Sewer
- Utilities: Electricity Available, Natural Gas Available, Sewer Available, Water Available
- Water Source: Public
Property and Assessments
- Home Warranty: Yes
- Property Condition: Resale
Green Features
Lot Information
- Above Grade Finished Area: 968
- Common Walls: No Common Walls
- Lot Features: Level
- Waterfront Footage: No Dock Or Boathouse
Multi Family
- Number of Units To Be Built: Square Feet
Rental
Rent Information
- Land Lease: Yes
Public Records for 53 Ash Street
Tax Record
- 2024$305.00 ($25.42 / month)
Home Facts
- Beds2
- Baths1
- Total Finished SqFt968 SqFt
- Above Grade Finished968 SqFt
- StoriesOne
- Lot Size0.1500 Acres
- StyleSingle Family Residence
- Year Built1935
- APNJ13W 626
- CountyFloyd
- Fireplaces1



