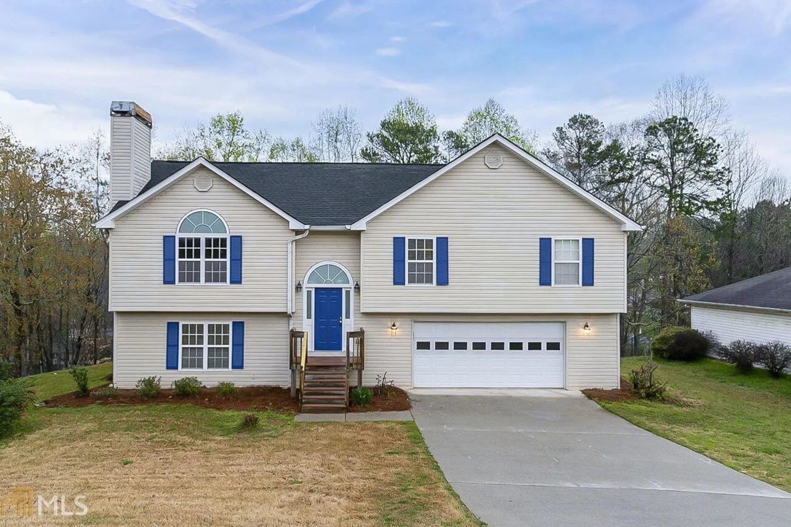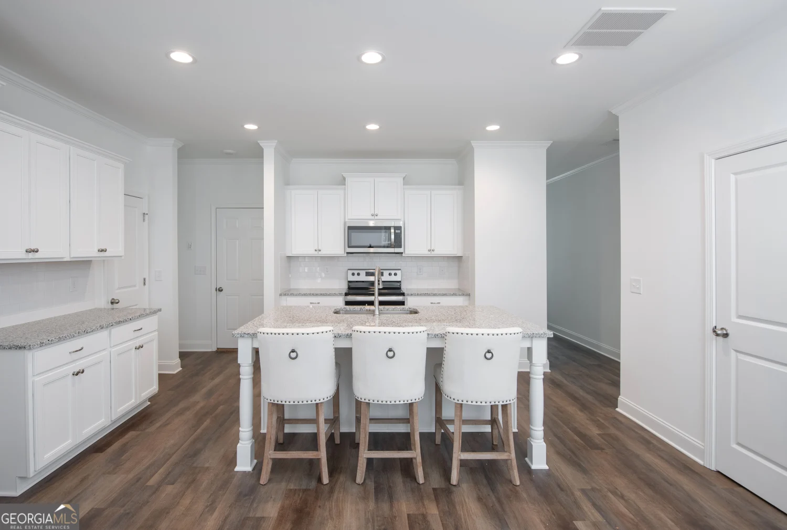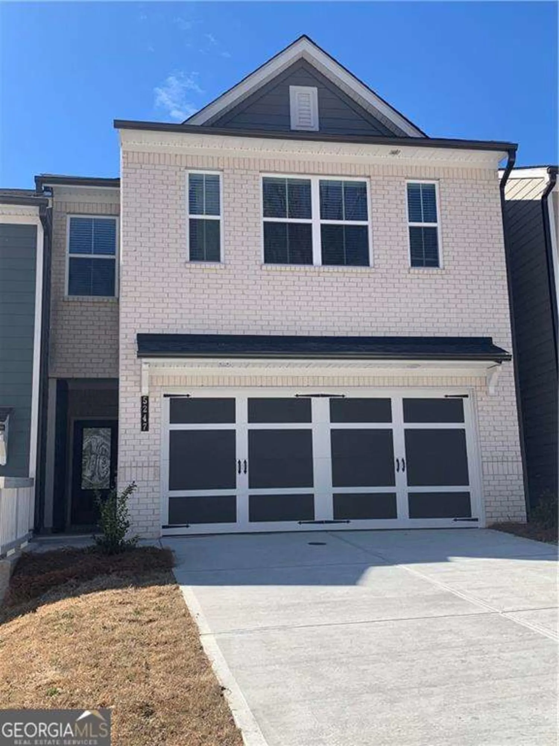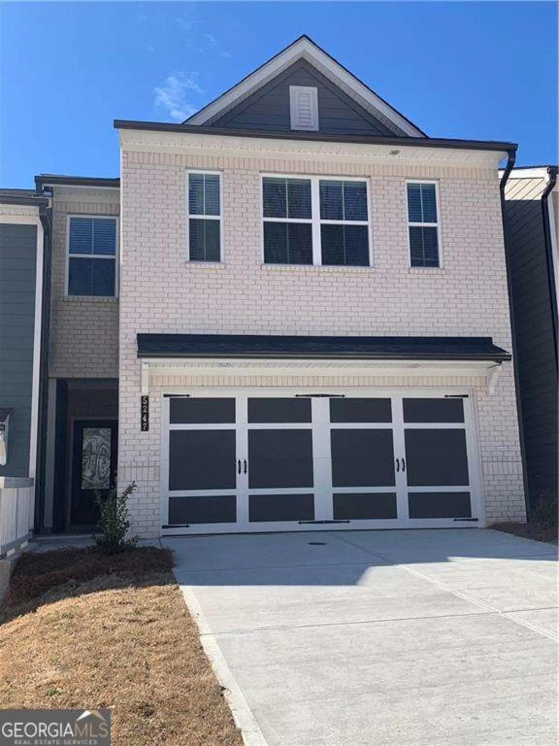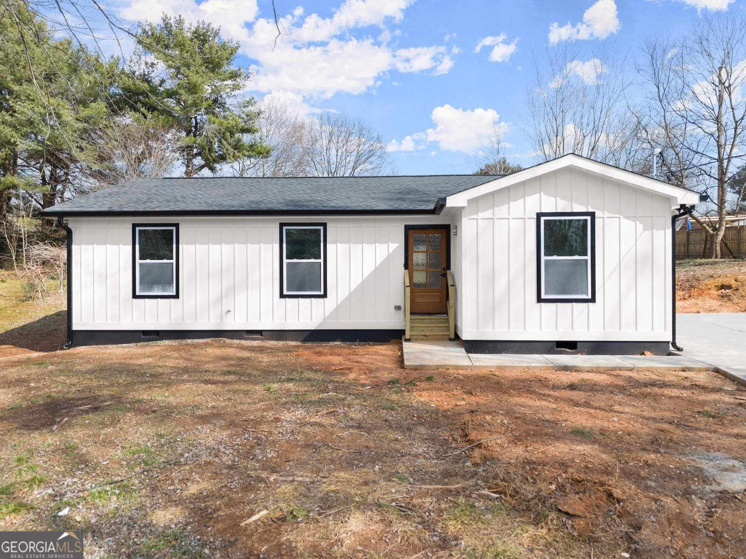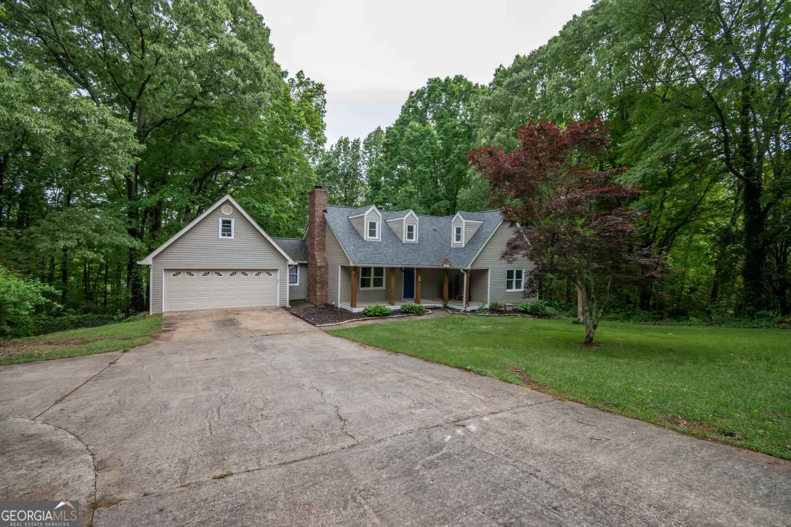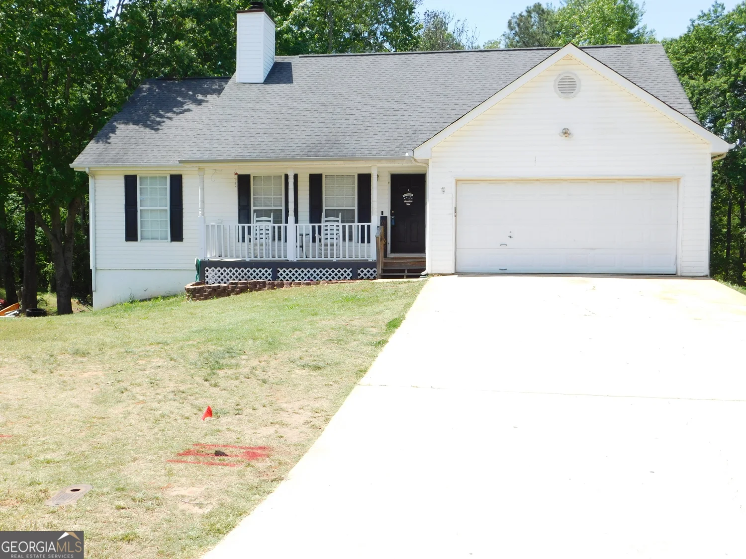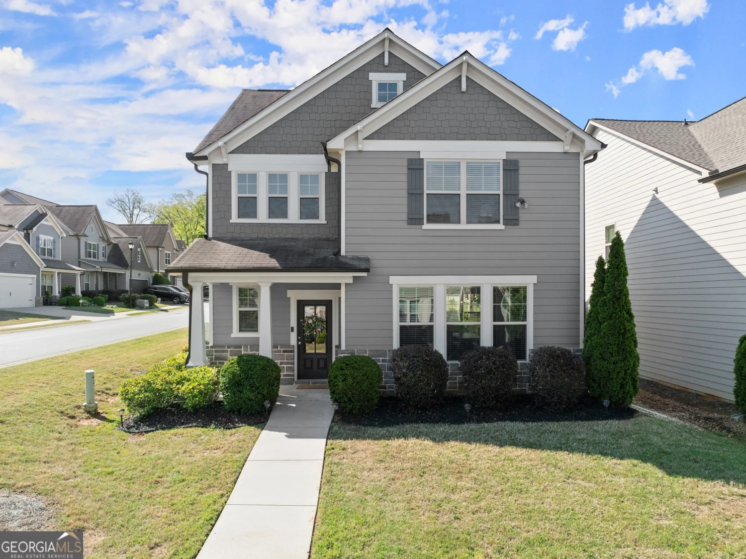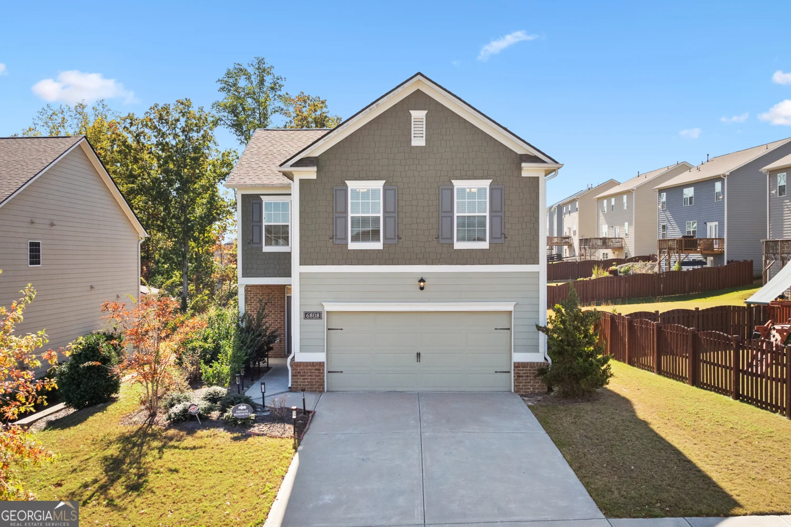6440 river hill driveFlowery Branch, GA 30542
6440 river hill driveFlowery Branch, GA 30542
Description
Move-in ready. In Cherokee Bluff School District, so it is very convenient to everything you would want. Just unpack your belongings and settle into the freshly painted home with new flooring and fans in every room. Laundry room, on the lower level, has heat and air condition. It is off the garage (room for 2 cars one behind the other). Extra storage space, too. Garage area can easily be converted to a large living area. Find extra parking on the parking pad alongside the driveway. There is a door fom the kitchen to outside stoop for access to the side and back yard. Enjoy the front porch, quiet street, and private backyard. This is a comfortable home for 2-3 people. Check it out!
Property Details for 6440 River Hill Drive
- Subdivision ComplexMitchell Creek
- Architectural StyleRanch
- ExteriorOther
- Parking FeaturesGarage
- Property AttachedYes
LISTING UPDATED:
- StatusActive
- MLS #10510454
- Days on Site8
- Taxes$2,828 / year
- MLS TypeResidential
- Year Built1995
- Lot Size0.95 Acres
- CountryHall
LISTING UPDATED:
- StatusActive
- MLS #10510454
- Days on Site8
- Taxes$2,828 / year
- MLS TypeResidential
- Year Built1995
- Lot Size0.95 Acres
- CountryHall
Building Information for 6440 River Hill Drive
- StoriesOne
- Year Built1995
- Lot Size0.9500 Acres
Payment Calculator
Term
Interest
Home Price
Down Payment
The Payment Calculator is for illustrative purposes only. Read More
Property Information for 6440 River Hill Drive
Summary
Location and General Information
- Community Features: None
- Directions: 985 N TO EXIT 8, FRIENDSHIP RD. TURN RIGHT ON FRIENDSHIP RD, TO LEFT ON HOG MOUNTAIN RD. RIGHT ON BLACKJACK RD. LEFT ON RIVER HILL DRIVE. HOUSE ON LEFT.
- View: City
- Coordinates: 34.126946,-83.895432
School Information
- Elementary School: Friendship
- Middle School: C W Davis
- High School: Cherokee Bluff
Taxes and HOA Information
- Parcel Number: 15048D000044
- Tax Year: 2024
- Association Fee Includes: None
- Tax Lot: 108
Virtual Tour
Parking
- Open Parking: No
Interior and Exterior Features
Interior Features
- Cooling: Ceiling Fan(s), Electric
- Heating: Electric, Forced Air
- Appliances: Dishwasher, Microwave, Oven/Range (Combo)
- Basement: Crawl Space
- Flooring: Laminate, Tile
- Interior Features: High Ceilings, Master On Main Level, Tile Bath
- Levels/Stories: One
- Kitchen Features: Breakfast Room
- Foundation: Block
- Main Bedrooms: 3
- Bathrooms Total Integer: 2
- Main Full Baths: 2
- Bathrooms Total Decimal: 2
Exterior Features
- Construction Materials: Vinyl Siding
- Patio And Porch Features: Porch
- Roof Type: Composition
- Laundry Features: In Basement
- Pool Private: No
Property
Utilities
- Sewer: Septic Tank
- Utilities: Electricity Available
- Water Source: Public
Property and Assessments
- Home Warranty: Yes
- Property Condition: Updated/Remodeled
Green Features
Lot Information
- Above Grade Finished Area: 1100
- Common Walls: No Common Walls
- Lot Features: Other
Multi Family
- Number of Units To Be Built: Square Feet
Rental
Rent Information
- Land Lease: Yes
- Occupant Types: Vacant
Public Records for 6440 River Hill Drive
Tax Record
- 2024$2,828.00 ($235.67 / month)
Home Facts
- Beds3
- Baths2
- Total Finished SqFt1,100 SqFt
- Above Grade Finished1,100 SqFt
- StoriesOne
- Lot Size0.9500 Acres
- StyleSingle Family Residence
- Year Built1995
- APN15048D000044
- CountyHall


