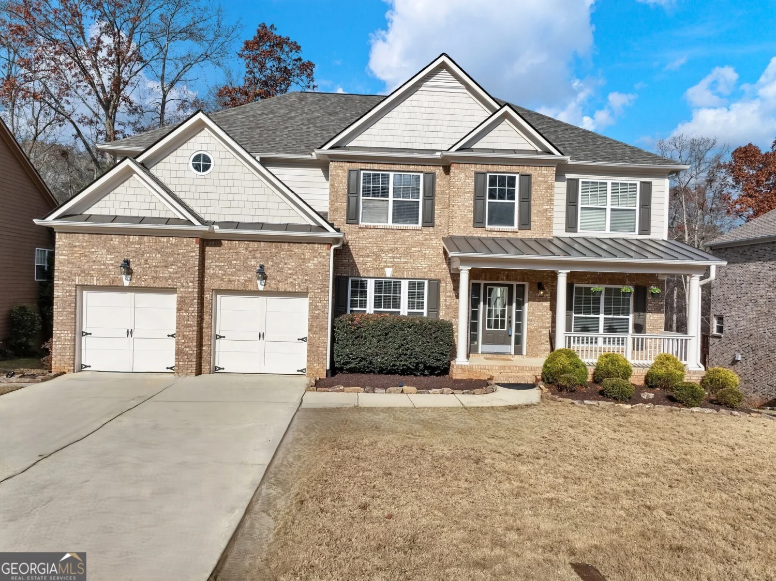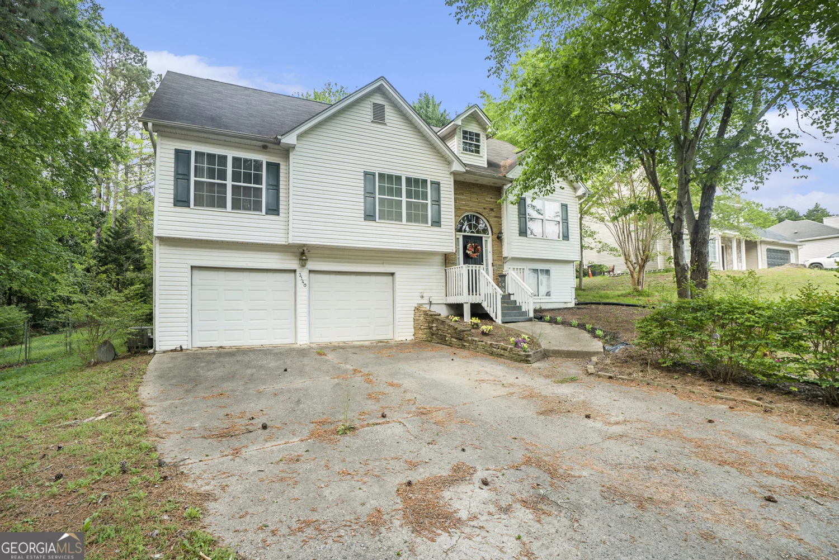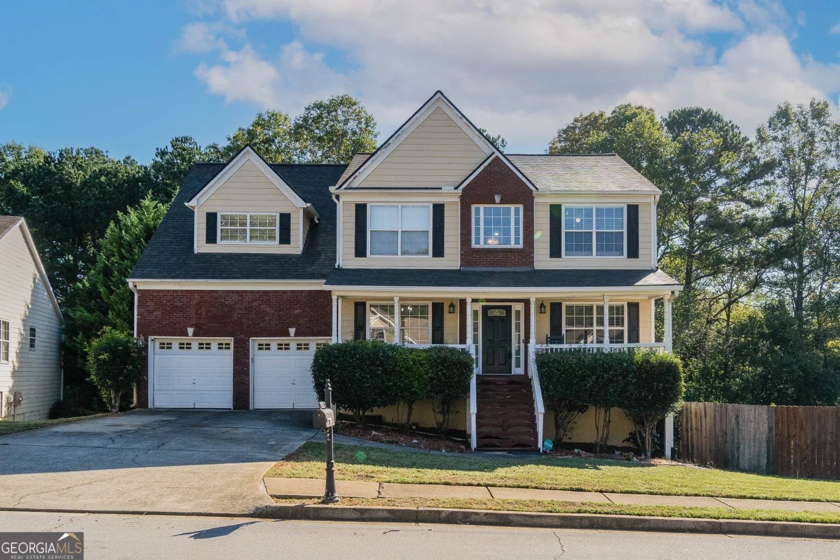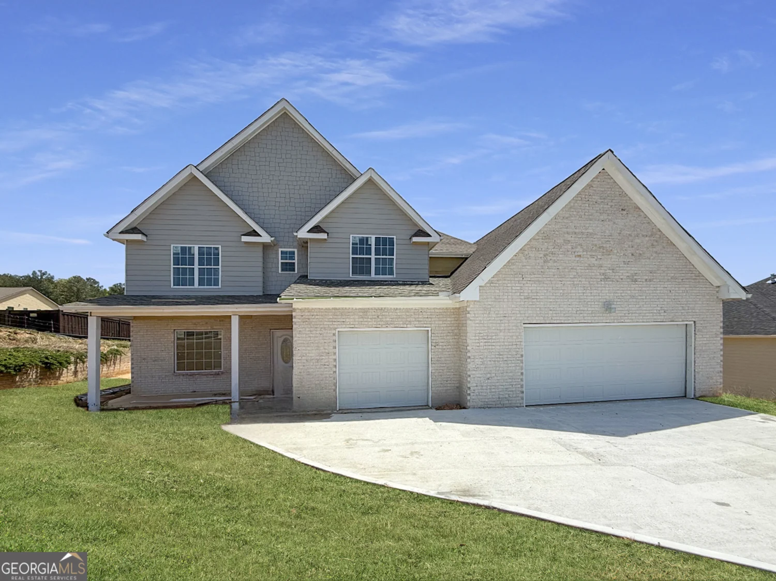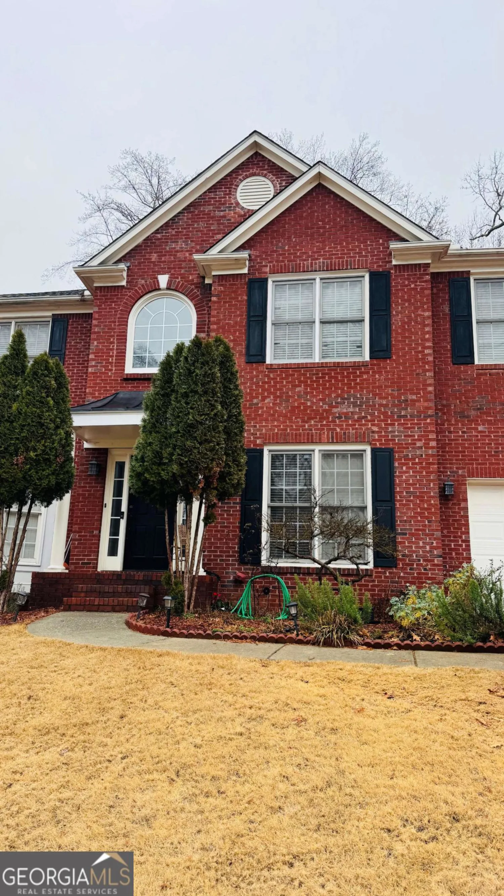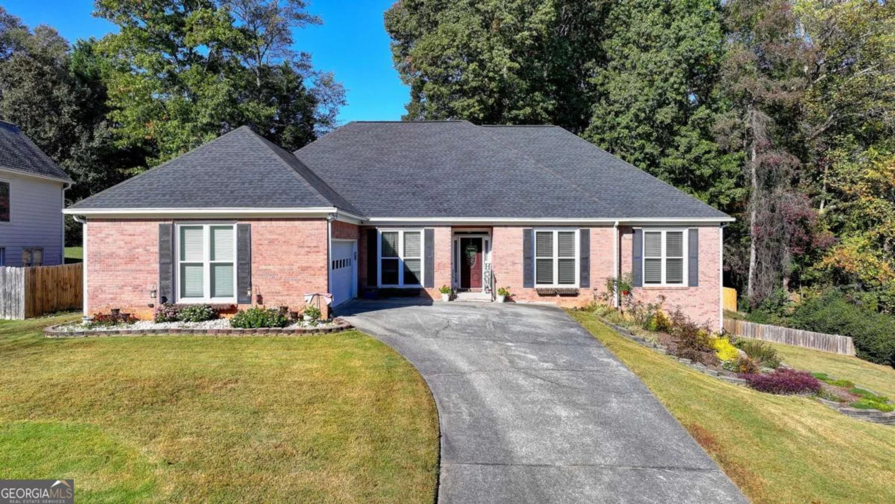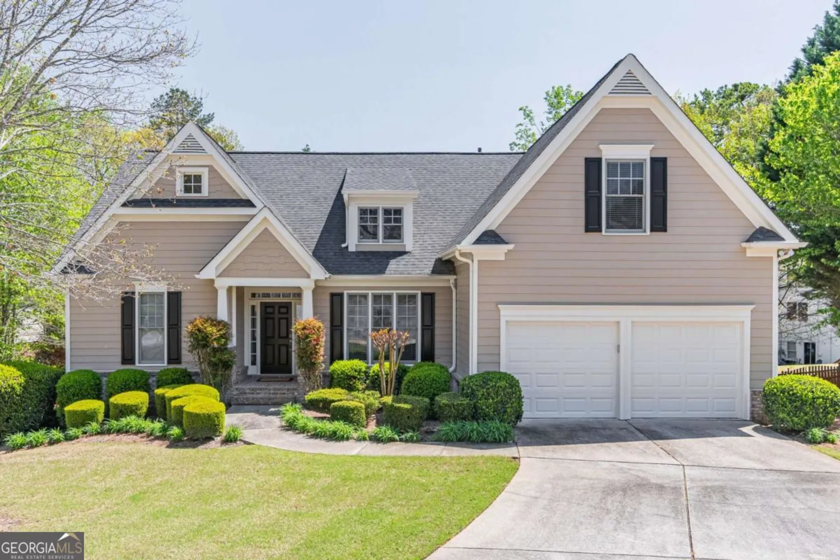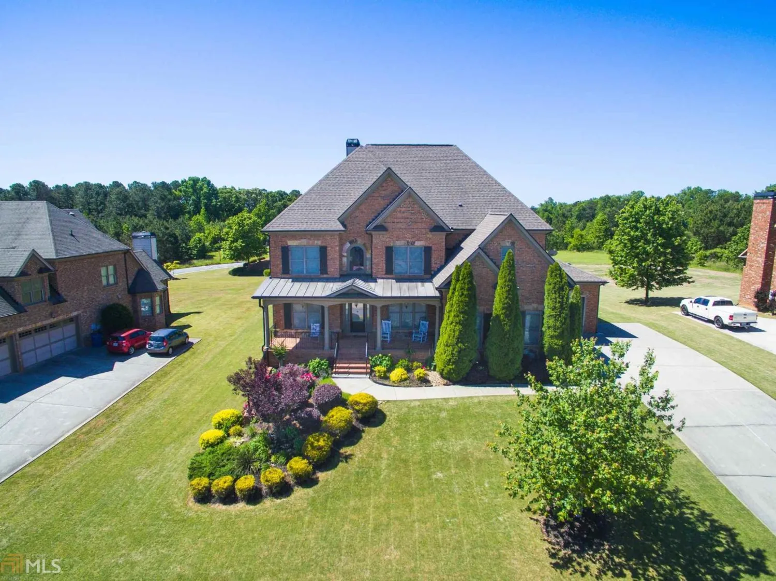1114 ivey chase placeDacula, GA 30019
1114 ivey chase placeDacula, GA 30019
Description
Welcome to 1114 Ivey Chase Place in Dacula, GACoa beautifully maintained 4-bedroom, 3.5-bath home with over 2,600 sq ft of living space in the sought-after Ivey Chase community. Built in 2005, this two-story residence features an open-concept layout with a spacious living room, cozy fireplace, updated gourmet kitchen with granite countertops and walk-in pantry, and a large master suite with a sitting area and spa-like bath. Enjoy new flooring, abundant natural light, and a private, fenced backyard with a patio perfect for entertaining. Located near top-rated schools, shopping, and parks, and with access to community amenities like a pool and trails, this home blends comfort, style, and convenience.
Property Details for 1114 Ivey Chase Place
- Subdivision ComplexIvey Chase
- Architectural StyleTraditional
- ExteriorBalcony
- Parking FeaturesAttached, Garage
- Property AttachedYes
- Waterfront FeaturesNo Dock Or Boathouse
LISTING UPDATED:
- StatusActive
- MLS #10510650
- Days on Site14
- Taxes$5,838 / year
- HOA Fees$550 / month
- MLS TypeResidential
- Year Built2005
- Lot Size0.25 Acres
- CountryGwinnett
LISTING UPDATED:
- StatusActive
- MLS #10510650
- Days on Site14
- Taxes$5,838 / year
- HOA Fees$550 / month
- MLS TypeResidential
- Year Built2005
- Lot Size0.25 Acres
- CountryGwinnett
Building Information for 1114 Ivey Chase Place
- StoriesTwo
- Year Built2005
- Lot Size0.2500 Acres
Payment Calculator
Term
Interest
Home Price
Down Payment
The Payment Calculator is for illustrative purposes only. Read More
Property Information for 1114 Ivey Chase Place
Summary
Location and General Information
- Community Features: Pool, Street Lights, Tennis Court(s)
- Directions: GPS Friendly
- Coordinates: 34.017248,-83.936545
School Information
- Elementary School: Dyer
- Middle School: Twin Rivers
- High School: Mountain View
Taxes and HOA Information
- Parcel Number: R7023 188
- Tax Year: 2024
- Association Fee Includes: Swimming, Tennis
Virtual Tour
Parking
- Open Parking: No
Interior and Exterior Features
Interior Features
- Cooling: Ceiling Fan(s), Central Air
- Heating: Central
- Appliances: Disposal, Microwave, Refrigerator
- Basement: Daylight, Exterior Entry, Unfinished
- Fireplace Features: Factory Built, Family Room
- Flooring: Carpet
- Interior Features: High Ceilings
- Levels/Stories: Two
- Window Features: Double Pane Windows
- Kitchen Features: Breakfast Area, Breakfast Bar, Breakfast Room, Solid Surface Counters, Walk-in Pantry
- Foundation: Block
- Total Half Baths: 1
- Bathrooms Total Integer: 4
- Bathrooms Total Decimal: 3
Exterior Features
- Construction Materials: Concrete
- Fencing: Back Yard, Fenced, Privacy
- Patio And Porch Features: Deck
- Roof Type: Composition
- Security Features: Carbon Monoxide Detector(s), Smoke Detector(s)
- Laundry Features: Laundry Closet
- Pool Private: No
Property
Utilities
- Sewer: Public Sewer
- Utilities: Cable Available, Electricity Available, Natural Gas Available, Phone Available, Sewer Available, Underground Utilities, Water Available
- Water Source: Public
- Electric: 220 Volts
Property and Assessments
- Home Warranty: Yes
- Property Condition: Resale
Green Features
- Green Energy Efficient: Thermostat
Lot Information
- Common Walls: No Common Walls
- Lot Features: Level
- Waterfront Footage: No Dock Or Boathouse
Multi Family
- Number of Units To Be Built: Square Feet
Rental
Rent Information
- Land Lease: Yes
Public Records for 1114 Ivey Chase Place
Tax Record
- 2024$5,838.00 ($486.50 / month)
Home Facts
- Beds4
- Baths3
- StoriesTwo
- Lot Size0.2500 Acres
- StyleSingle Family Residence
- Year Built2005
- APNR7023 188
- CountyGwinnett
- Fireplaces1


