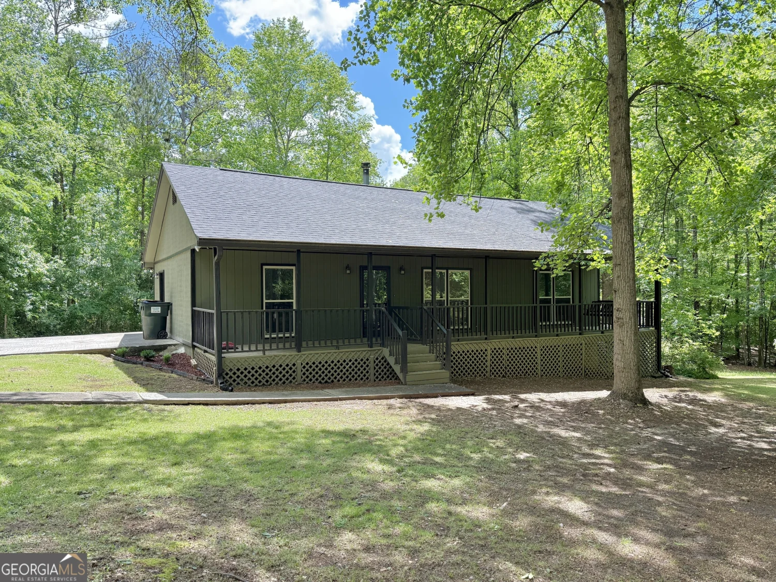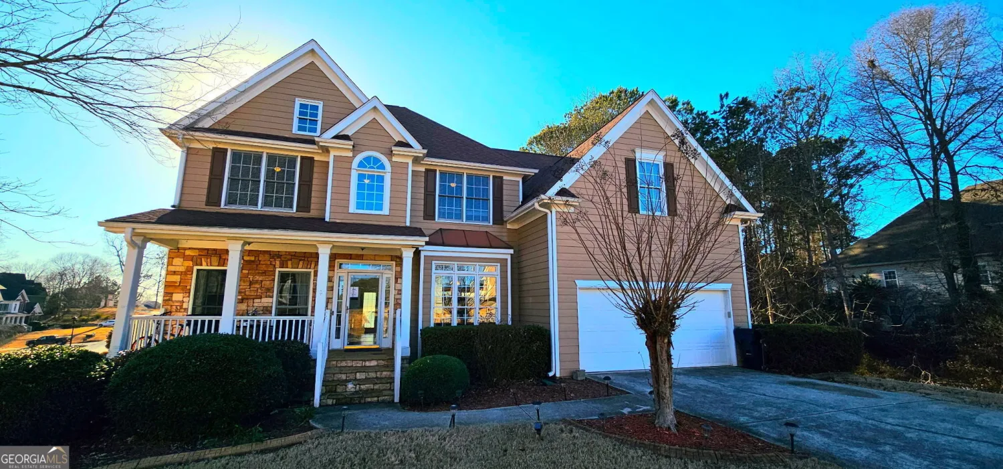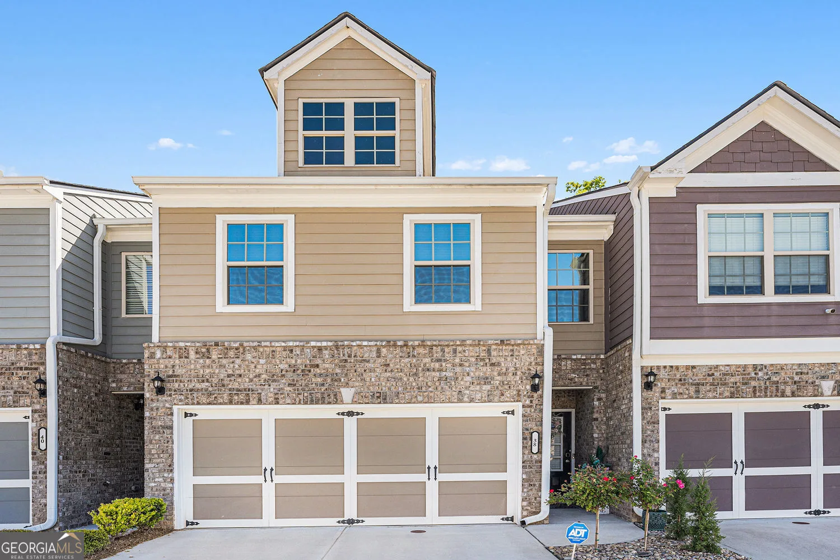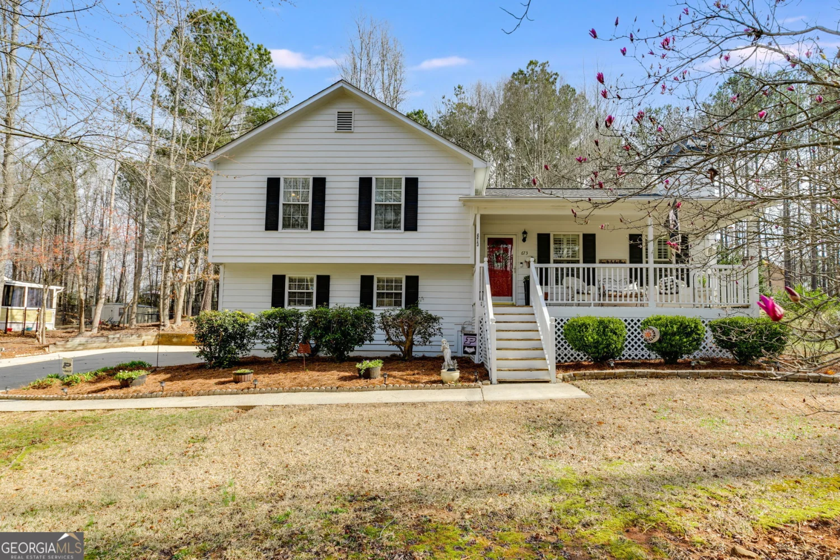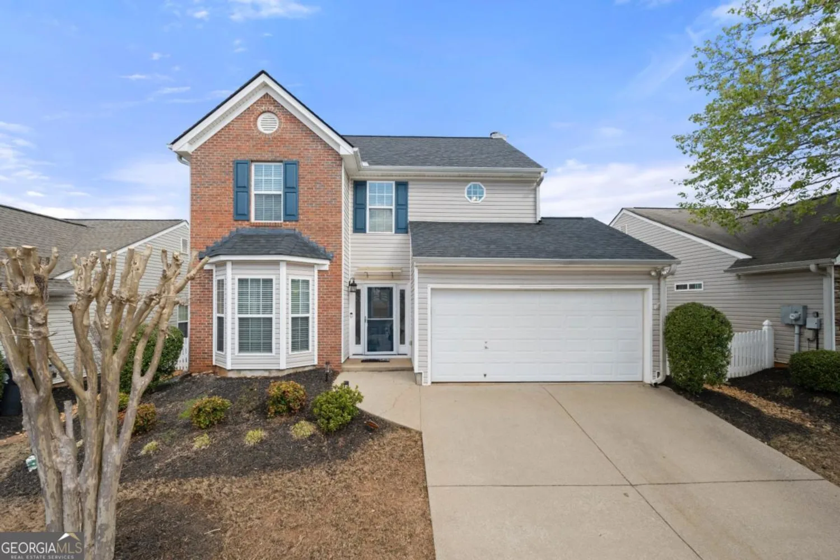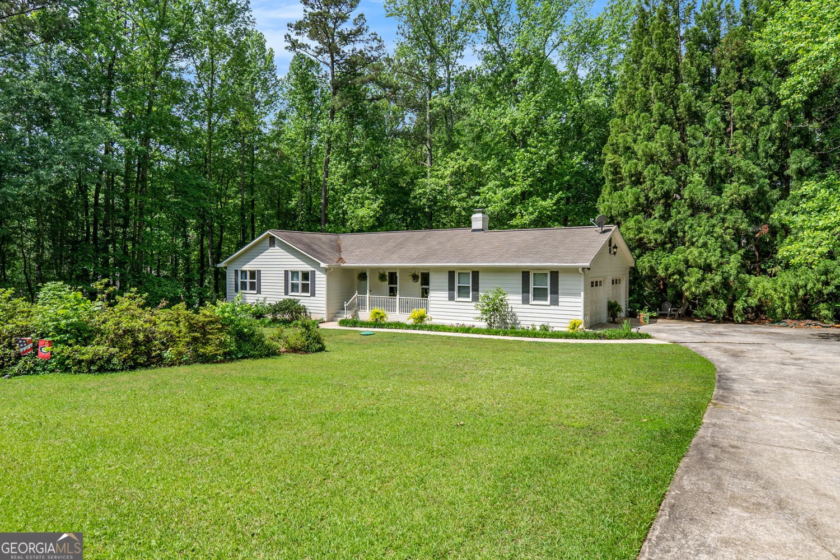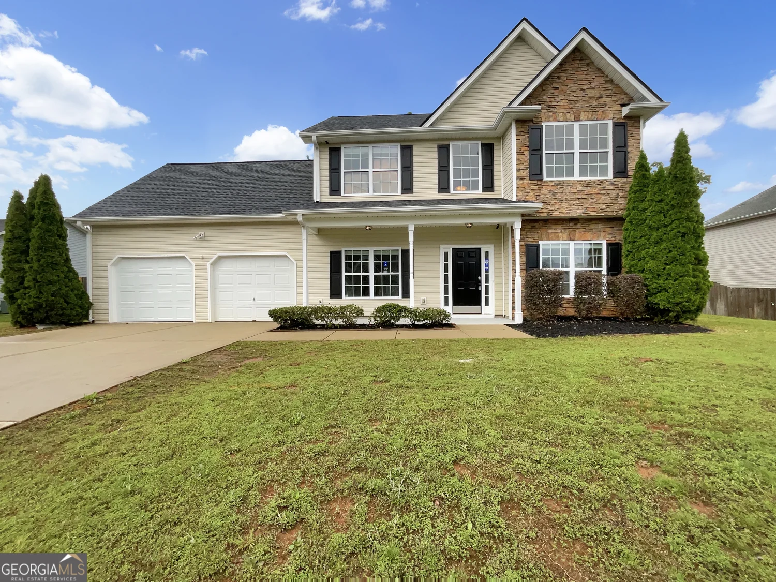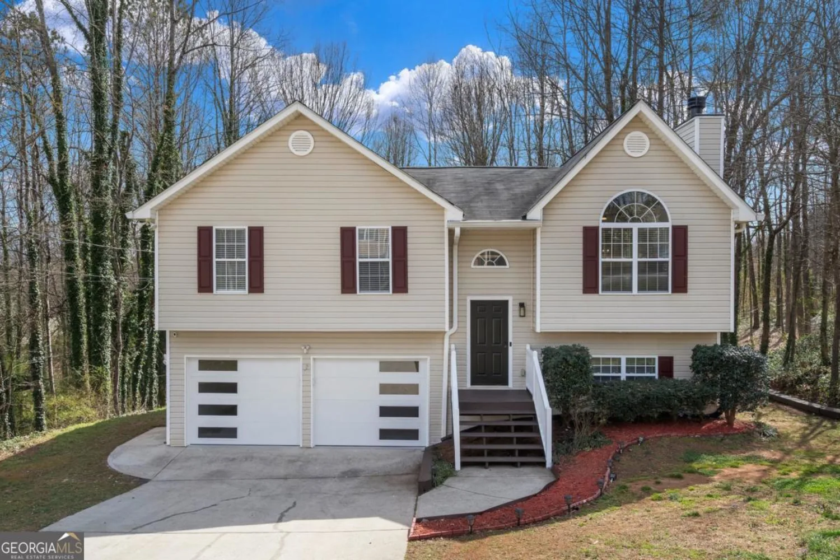52 lantern traceHiram, GA 30141
52 lantern traceHiram, GA 30141
Description
Be prepared to be amazed by this charming home nestled in one of the area's premier 55+ communities. One step onto the welcoming front porch and foyer and you will notice wide open spaces the moment you step into this open concept home. The kitchen/living room/dining room is one expansive space with skylights for natural light and a vaulted dining room and great room that is perfect for entertaining. The large owner's suite features a spa-like bath with walk-in shower and a large closet. The secondary bedroom is bright and filled with natural light and a large closet. The sunroom can be a second retreat area or used as an office. Permanent stairs lead to the second floor attic for great storage space. Other included features: Step free access and wide doorways, levered door handles, windows w/screens and casing trim, 5" base molding, pendant lights, garbage disposal, ceiling fans, LVP flooring, painted and trimmed garage, insulated garage door w/openers. The HOA maintains landscape plus irrigation. Community walking paths showcase a scenic spectacular pond and overlook, a central garden and an outdoor dining area with firepit. The exclusive 55+ community clubhouse includes a spacious club room, kitchen, library, lounge, fitness room and veranda. Come live life to the fullest at Echols Farm.
Property Details for 52 Lantern Trace
- Subdivision ComplexEchols Farm
- Architectural StyleTraditional
- Num Of Parking Spaces2
- Parking FeaturesGarage
- Property AttachedNo
LISTING UPDATED:
- StatusActive
- MLS #10510661
- Days on Site14
- Taxes$3,459 / year
- MLS TypeResidential
- Year Built2020
- Lot Size0.11 Acres
- CountryPaulding
LISTING UPDATED:
- StatusActive
- MLS #10510661
- Days on Site14
- Taxes$3,459 / year
- MLS TypeResidential
- Year Built2020
- Lot Size0.11 Acres
- CountryPaulding
Building Information for 52 Lantern Trace
- StoriesOne
- Year Built2020
- Lot Size0.1100 Acres
Payment Calculator
Term
Interest
Home Price
Down Payment
The Payment Calculator is for illustrative purposes only. Read More
Property Information for 52 Lantern Trace
Summary
Location and General Information
- Community Features: Clubhouse, Tennis Court(s), Walk To Schools, Near Shopping
- Directions: Please use GPS for the most accurate directions from your location.
- Coordinates: 33.905372,-84.732723
School Information
- Elementary School: Hiram
- Middle School: P.B. Ritch
- High School: East Paulding
Taxes and HOA Information
- Parcel Number: 87254
- Tax Year: 2023
- Association Fee Includes: Maintenance Grounds, Pest Control, Trash
Virtual Tour
Parking
- Open Parking: No
Interior and Exterior Features
Interior Features
- Cooling: Ceiling Fan(s), Central Air
- Heating: Electric
- Appliances: Dishwasher, Oven/Range (Combo)
- Basement: None
- Fireplace Features: Family Room
- Flooring: Carpet, Hardwood, Tile
- Interior Features: Double Vanity, High Ceilings, Separate Shower, Walk-In Closet(s)
- Levels/Stories: One
- Window Features: Double Pane Windows
- Main Bedrooms: 2
- Bathrooms Total Integer: 2
- Main Full Baths: 2
- Bathrooms Total Decimal: 2
Exterior Features
- Construction Materials: Other
- Roof Type: Composition
- Laundry Features: In Hall, Other
- Pool Private: No
Property
Utilities
- Sewer: Public Sewer
- Utilities: Cable Available, Electricity Available, Natural Gas Available, Phone Available, Water Available
- Water Source: Public
Property and Assessments
- Home Warranty: Yes
- Property Condition: Resale
Green Features
Lot Information
- Above Grade Finished Area: 1413
- Lot Features: Other
Multi Family
- Number of Units To Be Built: Square Feet
Rental
Rent Information
- Land Lease: Yes
Public Records for 52 Lantern Trace
Tax Record
- 2023$3,459.00 ($288.25 / month)
Home Facts
- Beds2
- Baths2
- Total Finished SqFt1,413 SqFt
- Above Grade Finished1,413 SqFt
- StoriesOne
- Lot Size0.1100 Acres
- StyleSingle Family Residence
- Year Built2020
- APN87254
- CountyPaulding
- Fireplaces1


