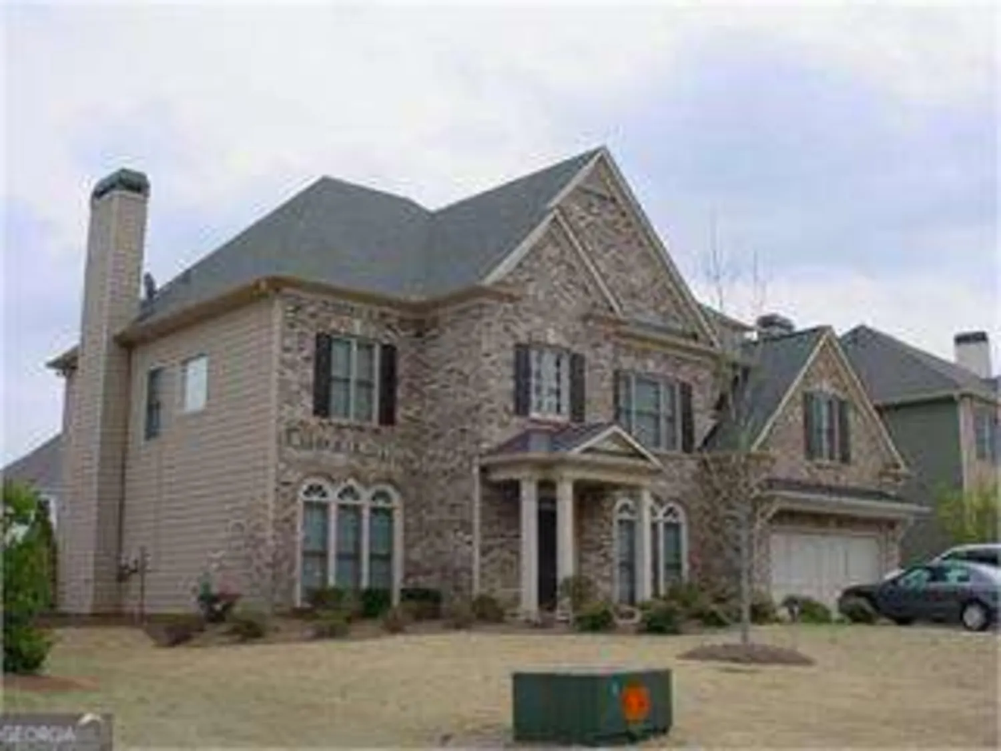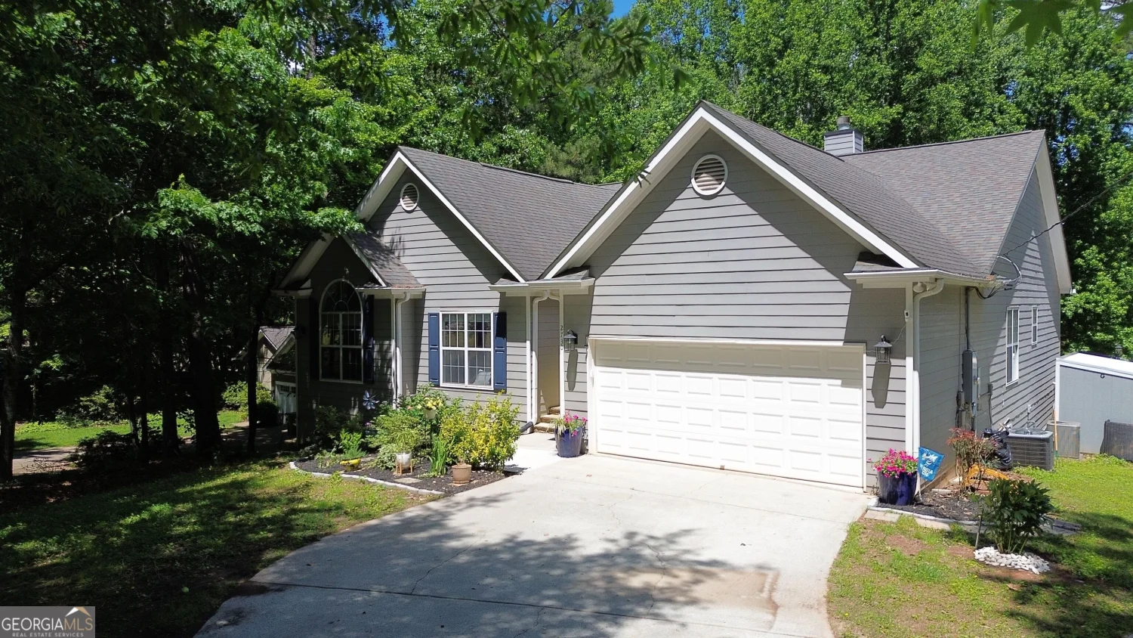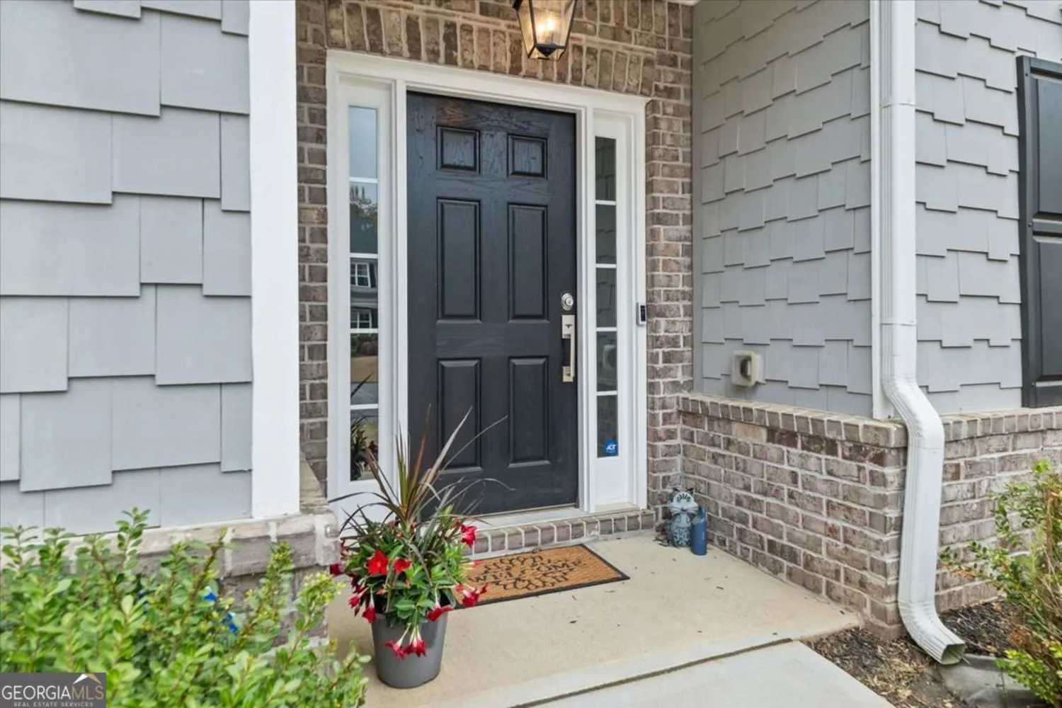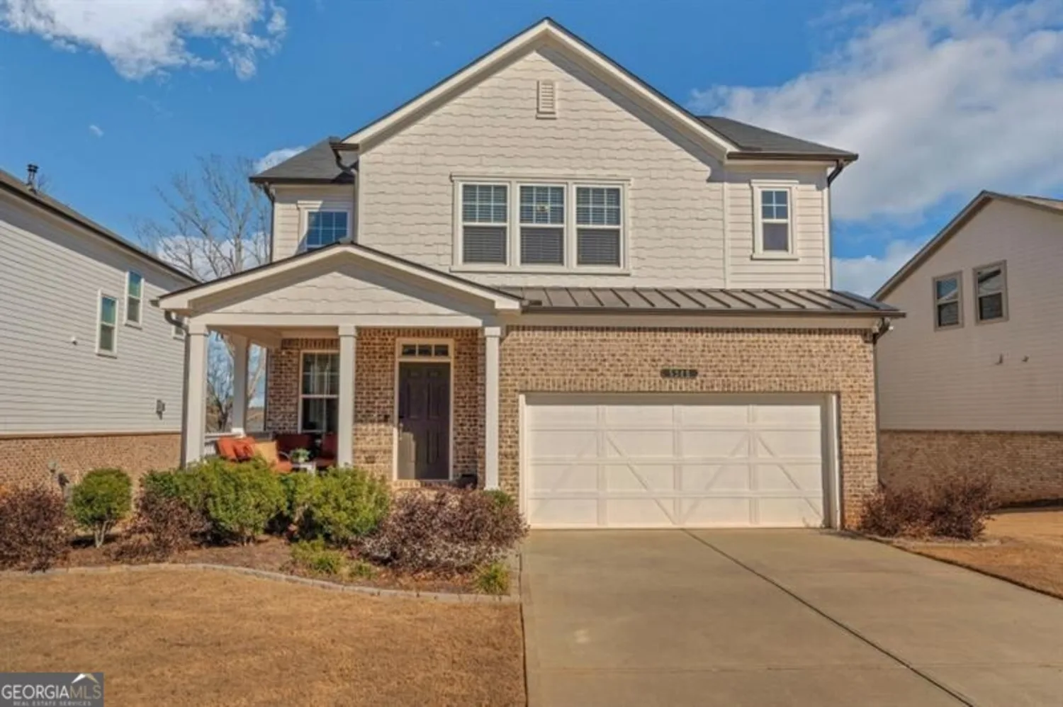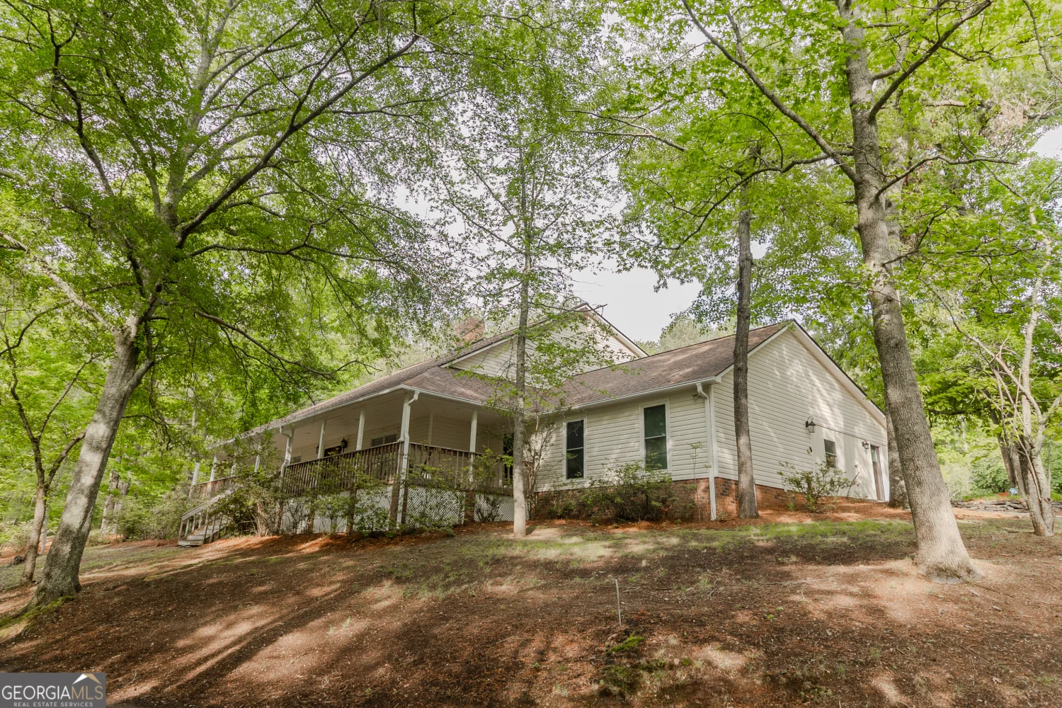4235 night sky laneCumming, GA 30041
4235 night sky laneCumming, GA 30041
Description
Welcome to this breathtaking 5-bedroom, 4-bath residence perfectly positioned on a serene cul-de-sac in the prestigious High Gables community. From the stately brick facade and charming rocking chair front porch to the professionally landscaped, illuminated backyard, this home exemplifies timeless elegance and impeccable care. Inside, you'll find freshly painted interiors bathed in natural light, complemented by gleaming hardwood floors that flow seamlessly throughout the main living spaces. At the heart of the home is the gourmet kitchen which is a chef's masterpiece, showcasing luxurious quartz countertops, custom white cabinetry, an oversized walk-in pantry, and a premium double oven/microwave combo - thoughtfully designed for both entertaining and everyday indulgence. The open-concept family room, anchored by a striking stone fireplace and bespoke built-in bookcases, offers the perfect backdrop for all your gatherings. A gracious guest suite on the main level provides elegant accommodations for visitors or multigenerational living. Both the formal living room and expansive finished terrace level feature their own fireplaces, with the terrace level offering a versatile space ideal for a state-of-the-art gym, executive office, or private media lounge. Step into your personal backyard paradise - a resort-caliber sanctuary featuring an in-ground gunite Pebble Tec saltwater pool and spa, framed by stunning flagstone hardscaping. The screened-in porch offers a serene vantage point to unwind and savor the tranquility of the lush, level backyard and private oasis. Additional refined features include a tankless water heater, three-zone HVAC system, and an oversized two-car side-entry garage. As a resident of High Gables, enjoy exclusive access to full amenities including swimming pool, tennis courts, basketball court, and a playground. This exceptional property effortlessly combines luxury, comfort, and lifestyle - an unparalleled offering for the discerning buyer.
Property Details for 4235 Night Sky Lane
- Subdivision ComplexHigh Gables
- Architectural StyleBrick Front, Traditional
- ExteriorGarden
- Parking FeaturesAttached, Garage, Garage Door Opener, Kitchen Level, Side/Rear Entrance
- Property AttachedYes
LISTING UPDATED:
- StatusClosed
- MLS #10510664
- Days on Site4
- Taxes$6,823 / year
- HOA Fees$825 / month
- MLS TypeResidential
- Year Built2001
- Lot Size0.60 Acres
- CountryForsyth
LISTING UPDATED:
- StatusClosed
- MLS #10510664
- Days on Site4
- Taxes$6,823 / year
- HOA Fees$825 / month
- MLS TypeResidential
- Year Built2001
- Lot Size0.60 Acres
- CountryForsyth
Building Information for 4235 Night Sky Lane
- StoriesTwo
- Year Built2001
- Lot Size0.6000 Acres
Payment Calculator
Term
Interest
Home Price
Down Payment
The Payment Calculator is for illustrative purposes only. Read More
Property Information for 4235 Night Sky Lane
Summary
Location and General Information
- Community Features: Park, Playground, Pool, Street Lights, Tennis Court(s), Walk To Schools, Near Shopping
- Directions: GA 400 NORTH TO EXIT 16 (PILGRIM MILL ROAD) MAKE A RIGHT. TURN LEFT ON HOLTZCLAW ROAD. MAKE A RIGHT INTO THE SUBDIVISION.
- Coordinates: 34.249795,-84.065748
School Information
- Elementary School: Chattahoochee
- Middle School: Little Mill
- High School: Forsyth Central
Taxes and HOA Information
- Parcel Number: 239 194
- Tax Year: 2024
- Association Fee Includes: Other
- Tax Lot: 49
Virtual Tour
Parking
- Open Parking: No
Interior and Exterior Features
Interior Features
- Cooling: Ceiling Fan(s), Central Air, Zoned
- Heating: Forced Air, Natural Gas, Zoned
- Appliances: Dishwasher, Microwave, Tankless Water Heater
- Basement: Bath Finished, Daylight, Exterior Entry, Finished, Full, Interior Entry
- Fireplace Features: Basement, Gas Starter
- Flooring: Hardwood, Tile
- Interior Features: Double Vanity, High Ceilings, Tray Ceiling(s), Walk-In Closet(s), Wet Bar
- Levels/Stories: Two
- Window Features: Double Pane Windows
- Kitchen Features: Breakfast Area, Breakfast Bar, Breakfast Room, Pantry, Walk-in Pantry
- Foundation: Block
- Main Bedrooms: 1
- Bathrooms Total Integer: 4
- Main Full Baths: 1
- Bathrooms Total Decimal: 4
Exterior Features
- Construction Materials: Brick
- Fencing: Back Yard, Fenced, Wood
- Patio And Porch Features: Deck
- Pool Features: In Ground, Salt Water
- Roof Type: Composition
- Security Features: Security System
- Laundry Features: Upper Level
- Pool Private: No
Property
Utilities
- Sewer: Septic Tank
- Utilities: Cable Available, Electricity Available, High Speed Internet, Natural Gas Available, Phone Available, Underground Utilities, Water Available
- Water Source: Public
Property and Assessments
- Home Warranty: Yes
- Property Condition: Resale
Green Features
Lot Information
- Above Grade Finished Area: 2961
- Common Walls: No Common Walls
- Lot Features: Cul-De-Sac, Level, Private
Multi Family
- Number of Units To Be Built: Square Feet
Rental
Rent Information
- Land Lease: Yes
Public Records for 4235 Night Sky Lane
Tax Record
- 2024$6,823.00 ($568.58 / month)
Home Facts
- Beds5
- Baths4
- Total Finished SqFt4,246 SqFt
- Above Grade Finished2,961 SqFt
- Below Grade Finished1,285 SqFt
- StoriesTwo
- Lot Size0.6000 Acres
- StyleSingle Family Residence
- Year Built2001
- APN239 194
- CountyForsyth
- Fireplaces2


