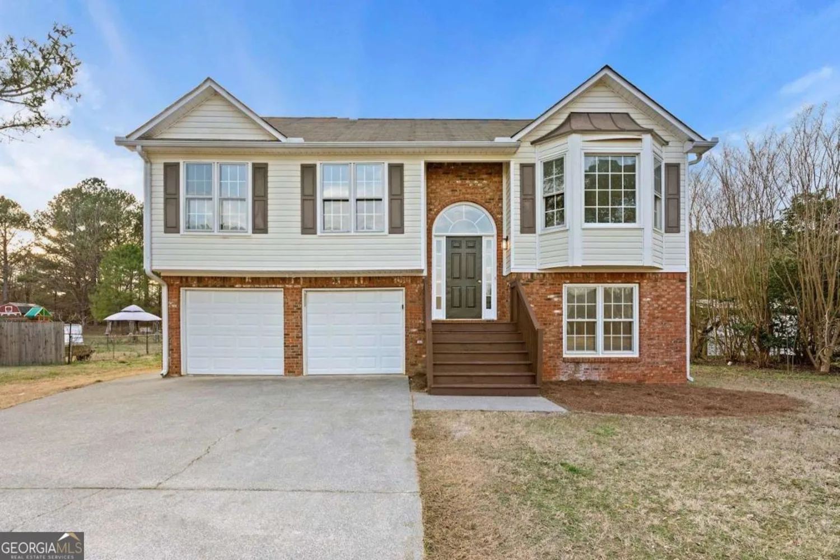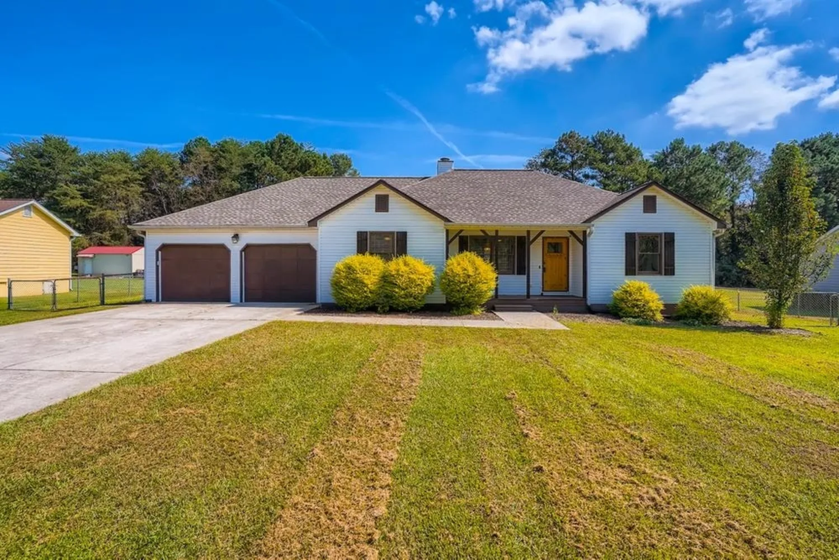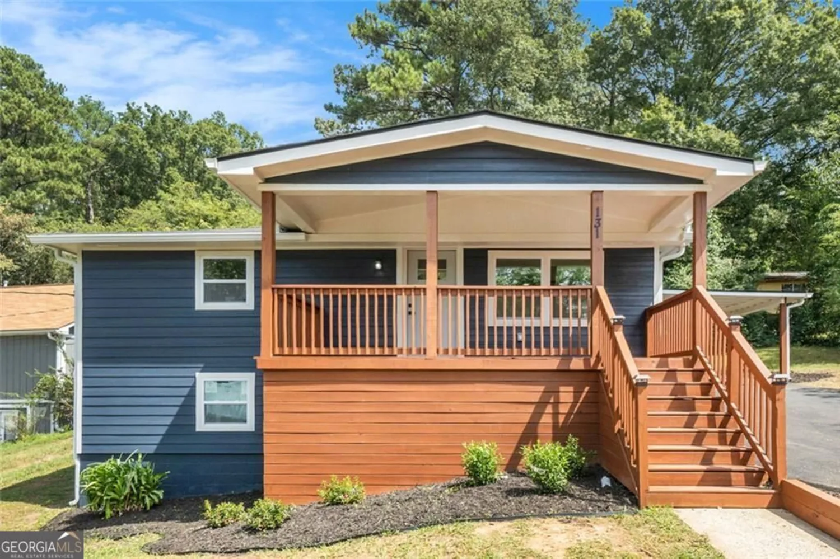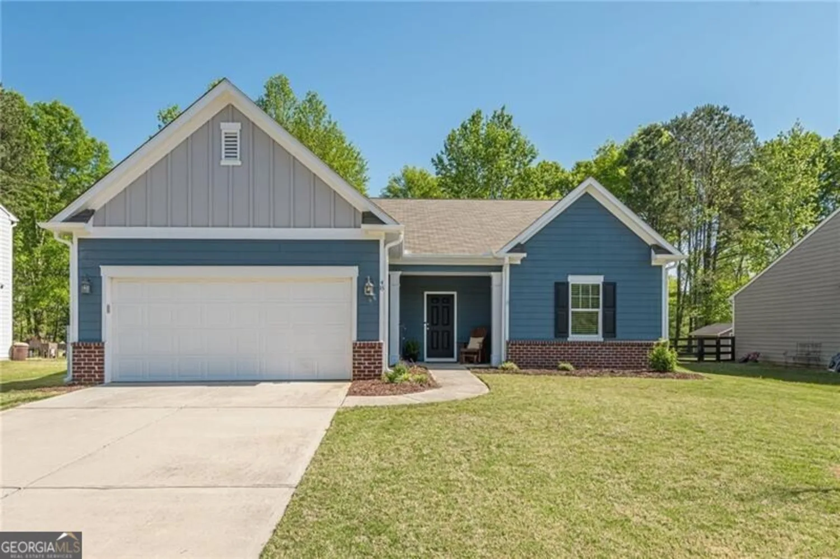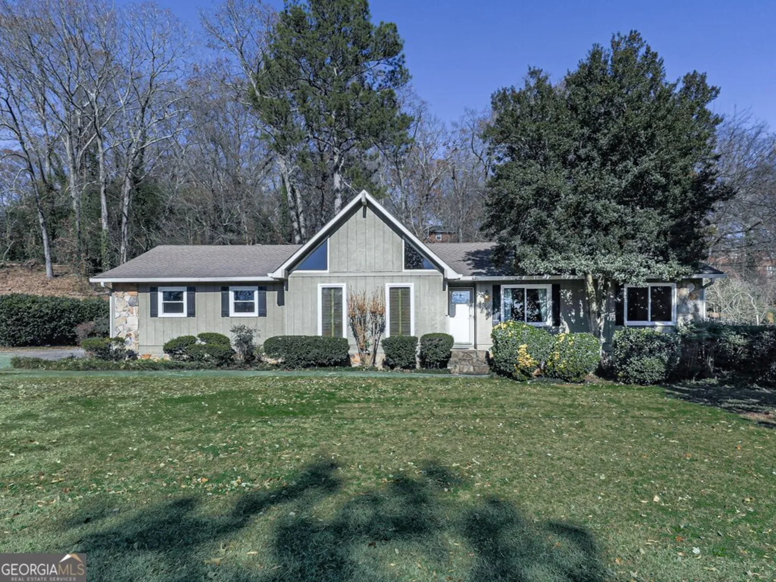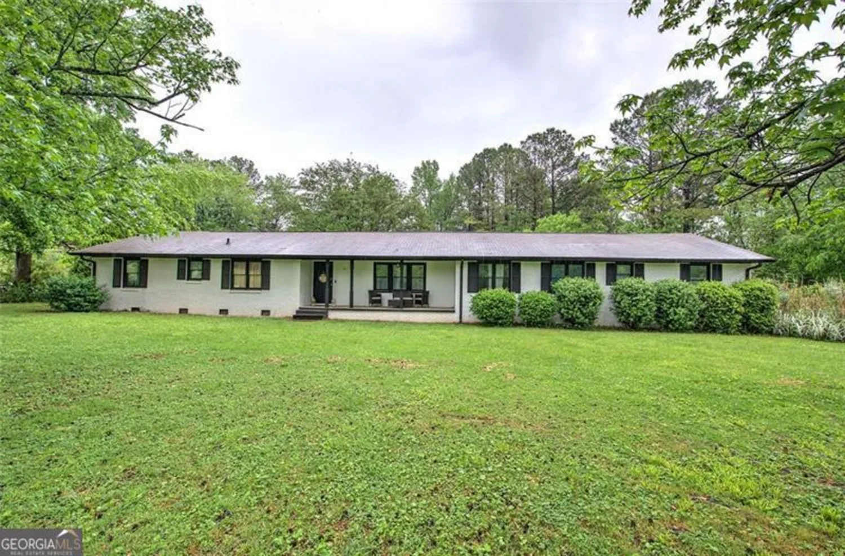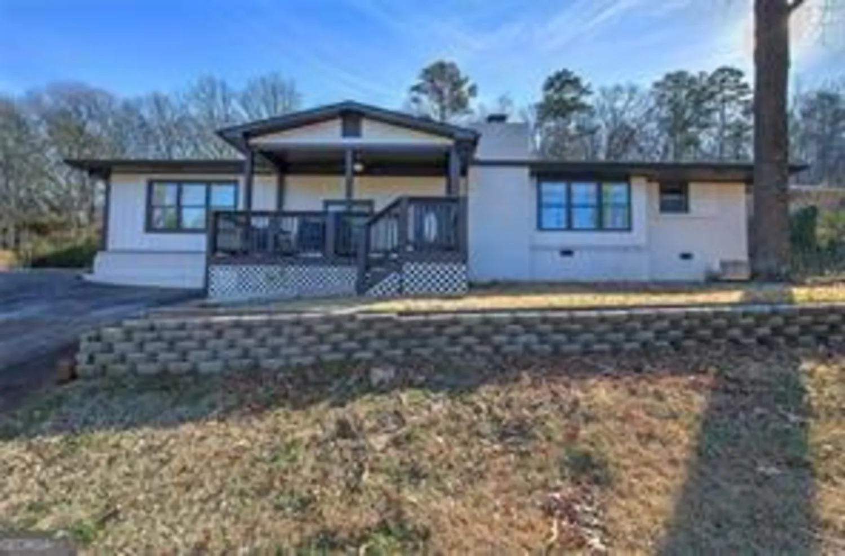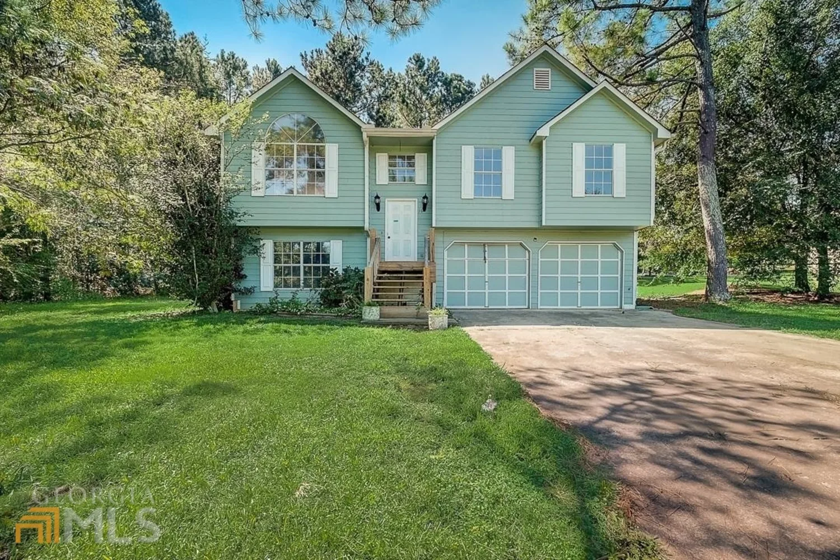626 jones mill roadCartersville, GA 30120
626 jones mill roadCartersville, GA 30120
Description
Beautifully maintained 2-bedroom, 1.5-bath home located within the city limits. This move-in-ready property features custom-built cabinetry, an expansive kitchen with gleaming hardwood floors, and a charming brick fireplace in the family room. Enjoy additional living space in the sunroom, which opens to a screened-in back porch-perfect for relaxing or entertaining. The private, fenced backyard adds both comfort and seclusion. While this home is ready for immediate occupancy, it also offers a wonderful opportunity to add your personal finishing touches. Don't miss out on this exceptional property!
Property Details for 626 JONES MILL Road
- Subdivision Complexnone
- Architectural StyleBrick 4 Side
- Num Of Parking Spaces2
- Parking FeaturesGarage Door Opener, Kitchen Level, Garage
- Property AttachedNo
LISTING UPDATED:
- StatusActive
- MLS #10510688
- Days on Site7
- Taxes$1,218 / year
- MLS TypeResidential
- Year Built1963
- Lot Size0.54 Acres
- CountryBartow
LISTING UPDATED:
- StatusActive
- MLS #10510688
- Days on Site7
- Taxes$1,218 / year
- MLS TypeResidential
- Year Built1963
- Lot Size0.54 Acres
- CountryBartow
Building Information for 626 JONES MILL Road
- StoriesOne
- Year Built1963
- Lot Size0.5400 Acres
Payment Calculator
Term
Interest
Home Price
Down Payment
The Payment Calculator is for illustrative purposes only. Read More
Property Information for 626 JONES MILL Road
Summary
Location and General Information
- Community Features: Walk To Schools, Near Shopping
- Directions: Please use GPS
- Coordinates: 34.180998,-84.798629
School Information
- Elementary School: Cartersville Primary/Elementar
- Middle School: Cartersville
- High School: Cartersville
Taxes and HOA Information
- Parcel Number: C0100005002
- Tax Year: 2024
- Association Fee Includes: None
Virtual Tour
Parking
- Open Parking: No
Interior and Exterior Features
Interior Features
- Cooling: Central Air
- Heating: Natural Gas
- Appliances: Dishwasher, Refrigerator, Microwave, Gas Water Heater
- Basement: None
- Flooring: Hardwood, Laminate, Tile, Carpet
- Interior Features: Master On Main Level
- Levels/Stories: One
- Main Bedrooms: 2
- Total Half Baths: 1
- Bathrooms Total Integer: 2
- Main Full Baths: 1
- Bathrooms Total Decimal: 1
Exterior Features
- Construction Materials: Brick
- Roof Type: Metal
- Laundry Features: Common Area
- Pool Private: No
Property
Utilities
- Sewer: Public Sewer
- Utilities: Cable Available, Electricity Available, Sewer Connected, Water Available, Natural Gas Available
- Water Source: Public
Property and Assessments
- Home Warranty: Yes
- Property Condition: Resale
Green Features
Lot Information
- Above Grade Finished Area: 1673
- Lot Features: Level
Multi Family
- Number of Units To Be Built: Square Feet
Rental
Rent Information
- Land Lease: Yes
Public Records for 626 JONES MILL Road
Tax Record
- 2024$1,218.00 ($101.50 / month)
Home Facts
- Beds2
- Baths1
- Total Finished SqFt1,673 SqFt
- Above Grade Finished1,673 SqFt
- StoriesOne
- Lot Size0.5400 Acres
- StyleSingle Family Residence
- Year Built1963
- APNC0100005002
- CountyBartow
- Fireplaces1


