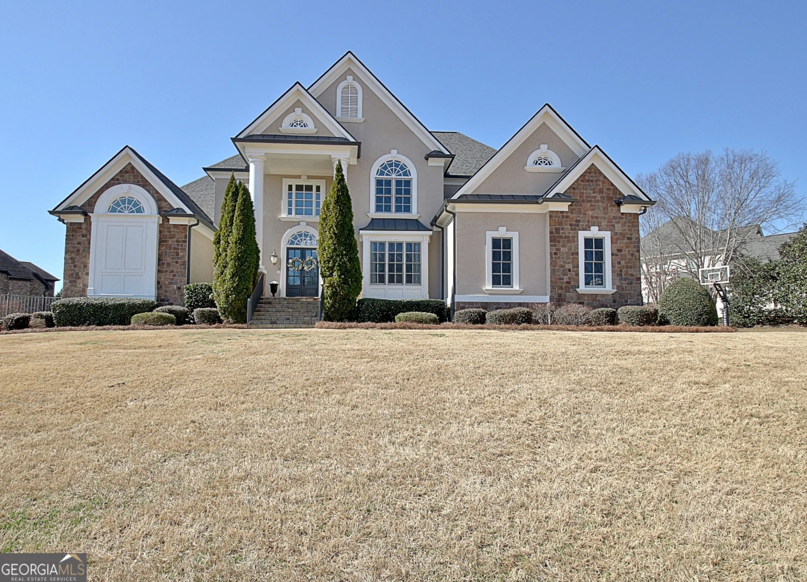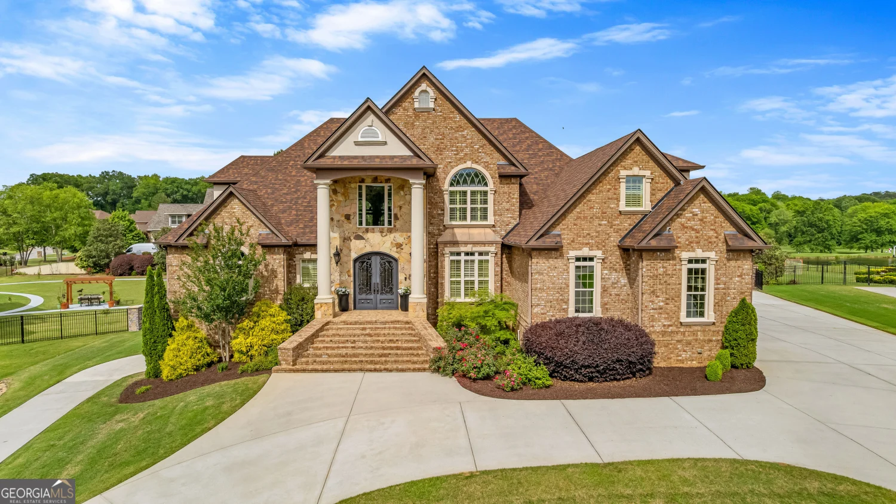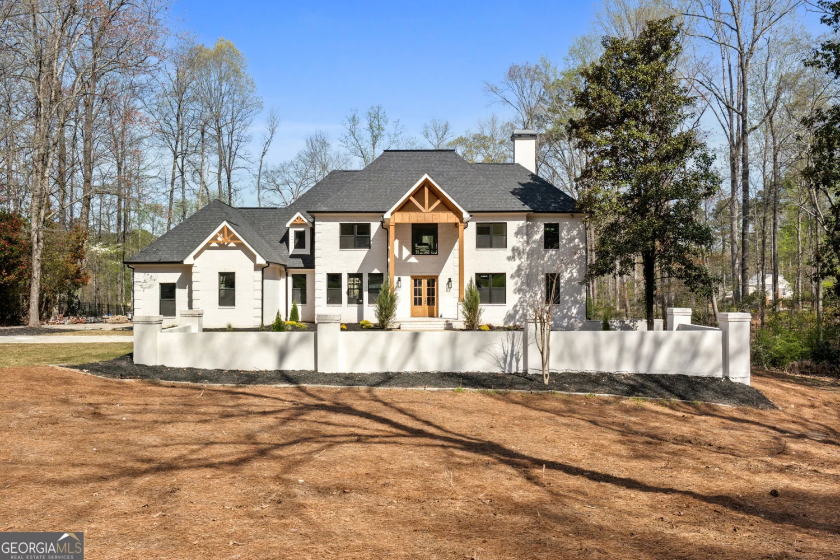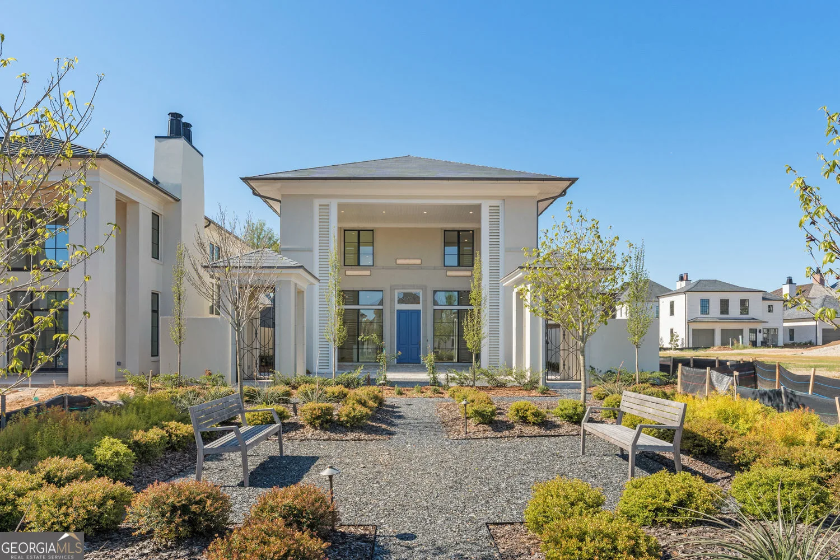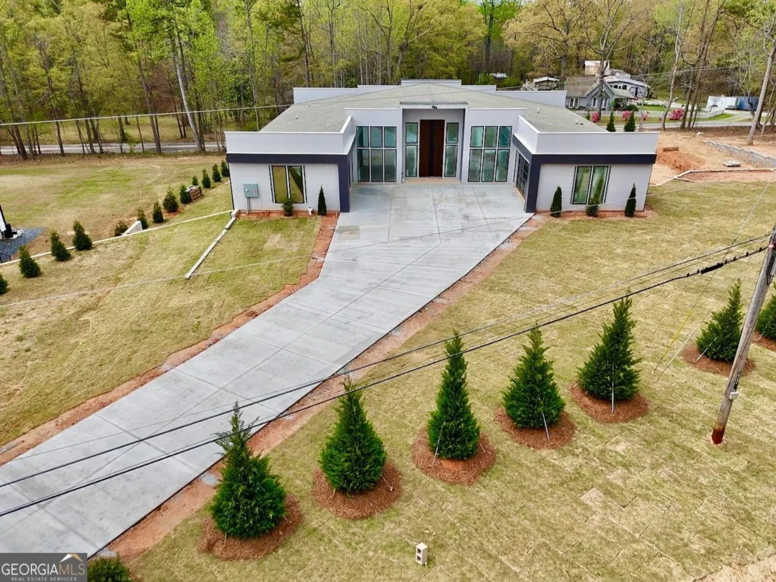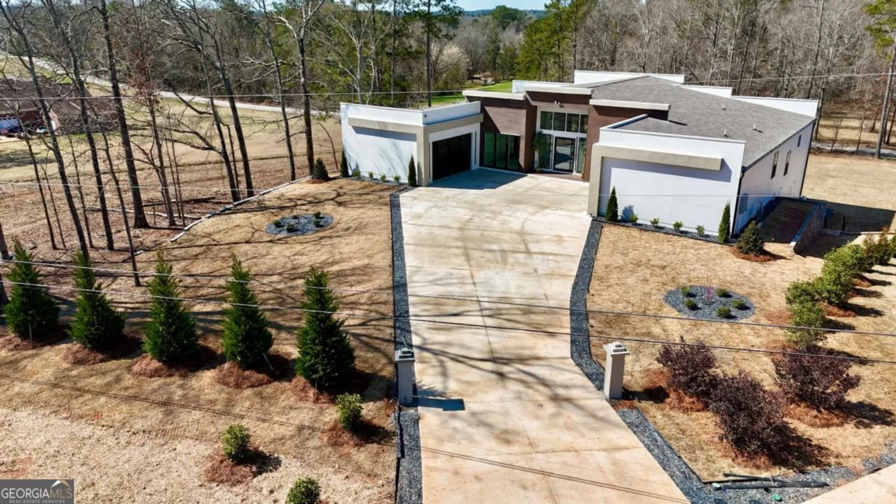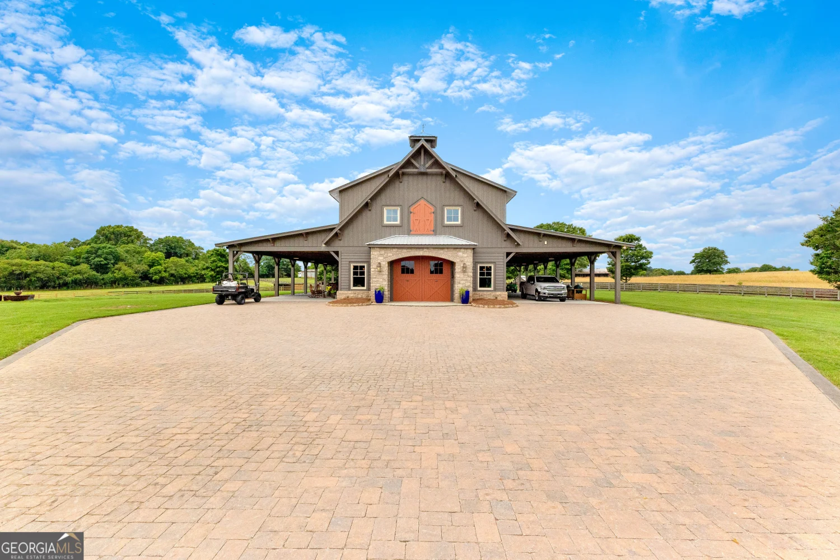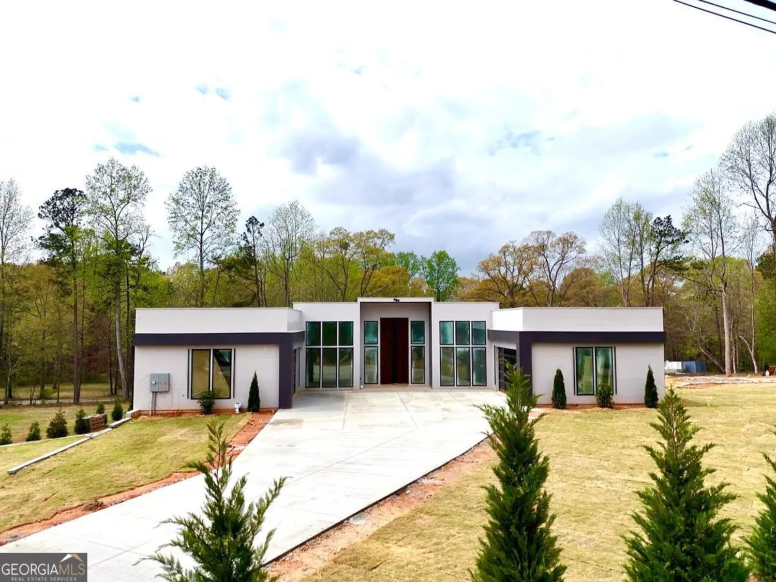400 conservatory pointFayetteville, GA 30215
400 conservatory pointFayetteville, GA 30215
Description
Tucked within the prestigious Newhaven subdivision, and located in the coveted Braelinn/Starr's Mill school district, this impeccably maintained estate offers an extraordinary blend of refined elegance and modern sophistication. Featuring 7 spacious bedrooms and 6.5 designer-renovated bathrooms, this exceptional home balances grandeur with everyday comfort. The main level welcomes you with a peaceful primary suite, complete with a spa-inspired bathroom, an ideal sanctuary for rest and rejuvenation. At the heart of the home lies a fully reimagined chef's kitchen, thoughtfully appointed with a large center island, Sub-Zero refrigerator, Wolf gas range, Stanisci vent hood, and fully custom cabinetry. This culinary space flows effortlessly into a cozy hearthside keeping room and an inviting living room adorned with custom built-ins and a second fireplace. Upstairs, three generously sized bedrooms each feature private en-suite baths and share a vaulted bonus room perfect for a playroom, media space, or teen lounge. A private rear staircase leads to an expansive guest suite with a full bath, providing privacy and comfort for extended stays. The fully finished terrace level offers a retreat of its own, complete with a stylish wet bar, home gym, game room with pool table, additional guest suite, and ample storage. Step outside to a flagstone-covered back porch with its own fireplace, overlooking a beautifully landscaped, fenced backyard ideal for both quiet evenings and vibrant gatherings. Additional highlights include a formal dining room with a butler's pantry, thoughtfully curated designer finishes and lighting throughout, and a brand-new roof. This is a rare opportunity to own a perfected showpiece in the area's most exclusive community where timeless architecture, luxurious amenities, and a premier location converge. Just minutes from Trilith Studios and Fayette Piedmont Hospital, with convenient access to Peachtree City's extensive golf cart path system.
Property Details for 400 Conservatory Point
- Subdivision ComplexNewhaven
- Architectural StyleEuropean, Traditional
- Parking FeaturesAttached, Garage, Garage Door Opener, Kitchen Level, Parking Pad, Side/Rear Entrance
- Property AttachedNo
LISTING UPDATED:
- StatusActive
- MLS #10510723
- Days on Site0
- Taxes$15,851.27 / year
- MLS TypeResidential
- Year Built2005
- Lot Size1.00 Acres
- CountryFayette
LISTING UPDATED:
- StatusActive
- MLS #10510723
- Days on Site0
- Taxes$15,851.27 / year
- MLS TypeResidential
- Year Built2005
- Lot Size1.00 Acres
- CountryFayette
Building Information for 400 Conservatory Point
- StoriesTwo
- Year Built2005
- Lot Size1.0000 Acres
Payment Calculator
Term
Interest
Home Price
Down Payment
The Payment Calculator is for illustrative purposes only. Read More
Property Information for 400 Conservatory Point
Summary
Location and General Information
- Community Features: Clubhouse, Park, Playground, Pool, Sidewalks, Street Lights, Tennis Court(s)
- Directions: From Redwine Road turn onto Newhaven Drive and bear right around the roundabout. Home is on the corner of Newhaven Drive and Conservatory Point, fronting on the roundabout
- Coordinates: 33.369654,-84.517929
School Information
- Elementary School: Braelinn
- Middle School: Rising Starr
- High School: Starrs Mill
Taxes and HOA Information
- Parcel Number: 060218013
- Tax Year: 23
- Association Fee Includes: Reserve Fund, Swimming, Tennis
- Tax Lot: 48
Virtual Tour
Parking
- Open Parking: Yes
Interior and Exterior Features
Interior Features
- Cooling: Central Air, Electric, Zoned
- Heating: Central, Forced Air, Natural Gas
- Appliances: Convection Oven, Cooktop, Dishwasher, Disposal, Ice Maker, Microwave, Oven, Refrigerator, Stainless Steel Appliance(s), Tankless Water Heater
- Basement: Bath Finished, Daylight, Exterior Entry, Finished, Full, Interior Entry
- Fireplace Features: Family Room, Living Room, Outside
- Flooring: Carpet, Hardwood, Tile
- Interior Features: Bookcases, Double Vanity, High Ceilings, In-Law Floorplan, Master On Main Level, Rear Stairs, Separate Shower, Soaking Tub, Tile Bath, Tray Ceiling(s), Entrance Foyer, Vaulted Ceiling(s), Walk-In Closet(s), Wet Bar
- Levels/Stories: Two
- Kitchen Features: Breakfast Area, Breakfast Bar, Breakfast Room, Kitchen Island, Solid Surface Counters, Walk-in Pantry
- Main Bedrooms: 1
- Total Half Baths: 1
- Bathrooms Total Integer: 7
- Main Full Baths: 1
- Bathrooms Total Decimal: 6
Exterior Features
- Construction Materials: Concrete, Stone
- Roof Type: Composition
- Laundry Features: Mud Room
- Pool Private: No
Property
Utilities
- Sewer: Septic Tank
- Utilities: Cable Available, Electricity Available, High Speed Internet, Natural Gas Available, Phone Available, Underground Utilities, Water Available
- Water Source: Public
Property and Assessments
- Home Warranty: Yes
- Property Condition: Resale
Green Features
Lot Information
- Above Grade Finished Area: 4630
- Lot Features: Corner Lot, Level, Open Lot, Private
Multi Family
- Number of Units To Be Built: Square Feet
Rental
Rent Information
- Land Lease: Yes
Public Records for 400 Conservatory Point
Tax Record
- 23$15,851.27 ($1,320.94 / month)
Home Facts
- Beds7
- Baths6
- Total Finished SqFt7,130 SqFt
- Above Grade Finished4,630 SqFt
- Below Grade Finished2,500 SqFt
- StoriesTwo
- Lot Size1.0000 Acres
- StyleSingle Family Residence
- Year Built2005
- APN060218013
- CountyFayette
- Fireplaces3


