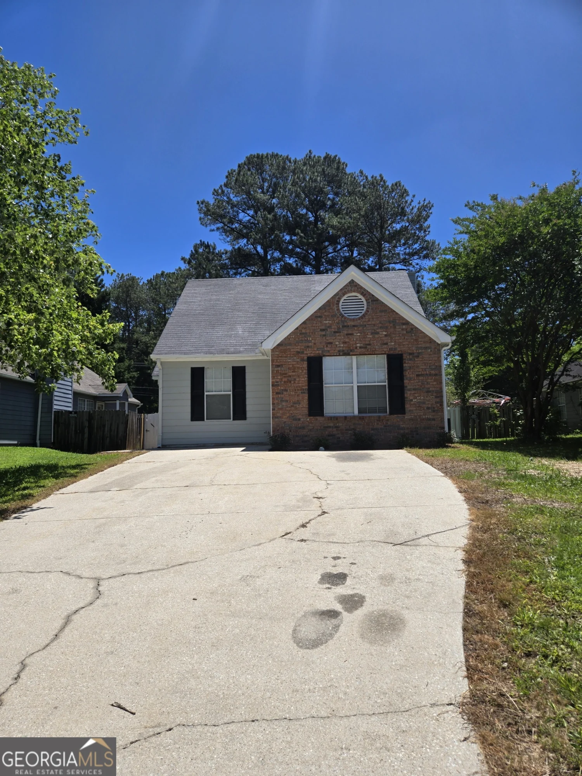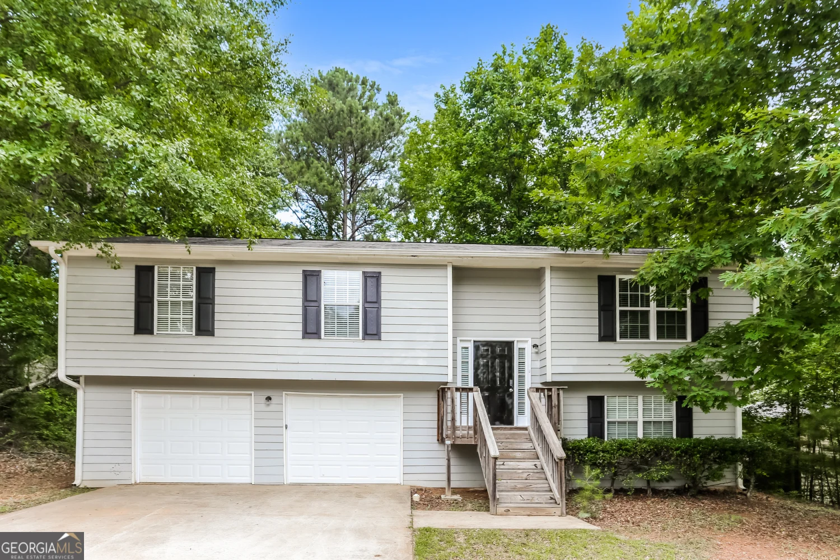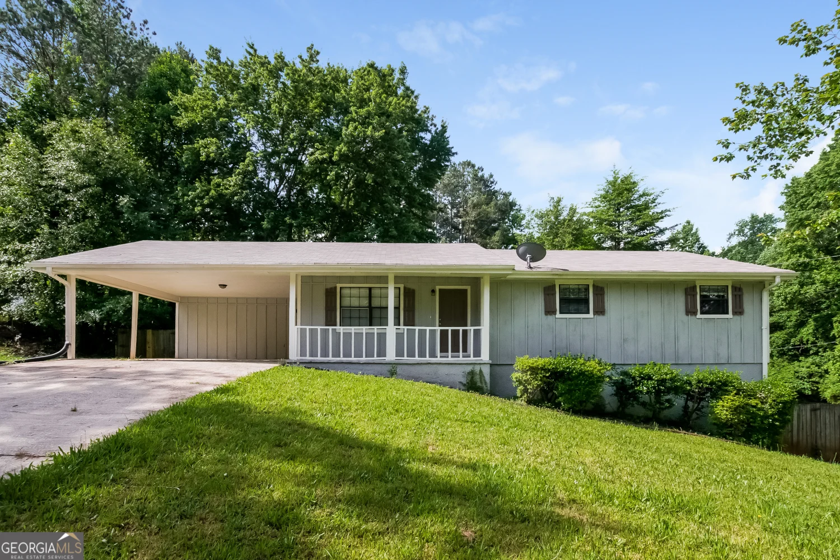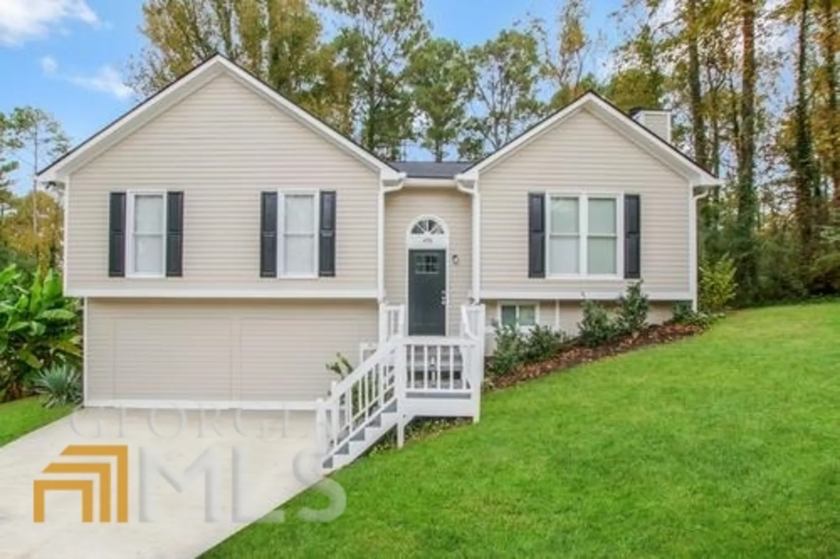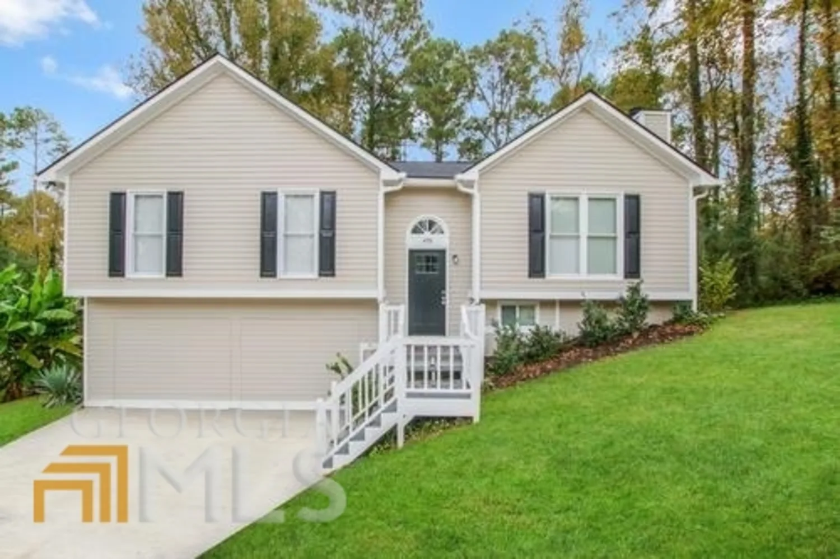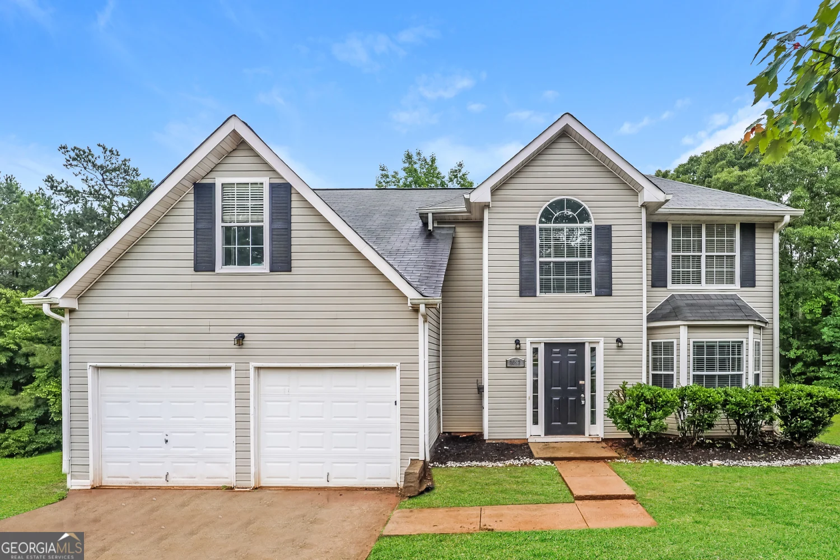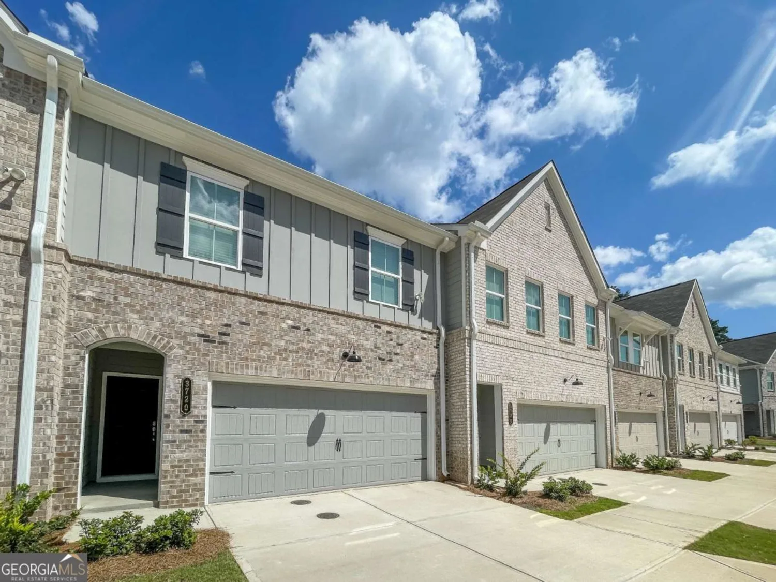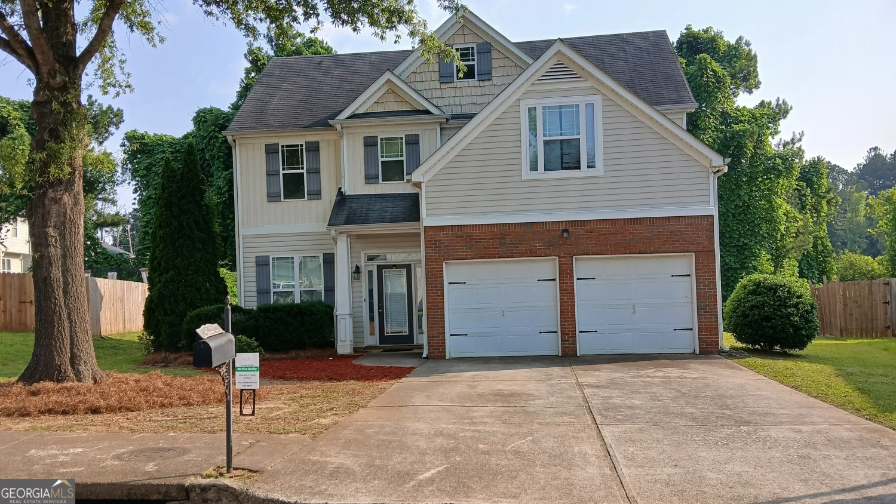4610 cresant laneDouglasville, GA 30135
4610 cresant laneDouglasville, GA 30135
Description
*MOVE-IN SPECIAL $200 OFF FIRST 2 MONTHS RENT (applicants must qualify for specials & sign a 15 month lease). Looking for a BEAUTIFULLY updated 4 Bedroom 2 Bath Home minutes from all that Chapel Hill Road has to offer? Well look no further! This home has it all. Creamy white kitchen cabinets, gleaming granite countertops, stainless steel stove, refrigerator, and dishwasher in the updated kitchen. The primary suite features a massive walk in rain shower and soaking tub and good size walk in closet. Every aspect of this home has been updated and it is truly a must see.
Property Details for 4610 Cresant Lane
- Subdivision ComplexHyde Park
- Architectural StyleContemporary
- ExteriorOther
- Num Of Parking Spaces2
- Parking FeaturesGarage
- Property AttachedYes
LISTING UPDATED:
- StatusPending
- MLS #10510727
- Days on Site37
- MLS TypeResidential Lease
- Year Built1962
- Lot Size0.68 Acres
- CountryDouglas
LISTING UPDATED:
- StatusPending
- MLS #10510727
- Days on Site37
- MLS TypeResidential Lease
- Year Built1962
- Lot Size0.68 Acres
- CountryDouglas
Building Information for 4610 Cresant Lane
- StoriesMulti/Split
- Year Built1962
- Lot Size0.6800 Acres
Payment Calculator
Term
Interest
Home Price
Down Payment
The Payment Calculator is for illustrative purposes only. Read More
Property Information for 4610 Cresant Lane
Summary
Location and General Information
- Community Features: Near Shopping
- Directions: I20W to Chapel Hill Rd to left on Forest Trl to left on Alcris. Keep right on Cresant Ln.
- Coordinates: 33.726464,-84.726388
School Information
- Elementary School: Arbor Station
- Middle School: Chestnut Log
- High School: New Manchester
Taxes and HOA Information
- Parcel Number: 00480150196
- Association Fee Includes: None
Virtual Tour
Parking
- Open Parking: No
Interior and Exterior Features
Interior Features
- Cooling: Central Air
- Heating: Central, Forced Air, Natural Gas
- Appliances: Dishwasher, Gas Water Heater, Oven/Range (Combo), Refrigerator
- Basement: Partial
- Flooring: Laminate
- Interior Features: Separate Shower, Soaking Tub
- Levels/Stories: Multi/Split
- Kitchen Features: Breakfast Area
- Foundation: Block
- Bathrooms Total Integer: 2
- Bathrooms Total Decimal: 2
Exterior Features
- Construction Materials: Block, Concrete, Wood Siding
- Roof Type: Composition
- Laundry Features: In Basement
- Pool Private: No
Property
Utilities
- Sewer: Septic Tank
- Utilities: High Speed Internet, Natural Gas Available, Phone Available, Water Available
- Water Source: Public
Property and Assessments
- Home Warranty: No
- Property Condition: Updated/Remodeled
Green Features
Lot Information
- Above Grade Finished Area: 1602
- Common Walls: No Common Walls
- Lot Features: Private, Sloped
Multi Family
- Number of Units To Be Built: Square Feet
Rental
Rent Information
- Land Lease: No
Public Records for 4610 Cresant Lane
Home Facts
- Beds4
- Baths2
- Total Finished SqFt2,302 SqFt
- Above Grade Finished1,602 SqFt
- Below Grade Finished700 SqFt
- StoriesMulti/Split
- Lot Size0.6800 Acres
- StyleSingle Family Residence
- Year Built1962
- APN00480150196
- CountyDouglas


