4004 knightsbridge roadKennesaw, GA 30144
4004 knightsbridge roadKennesaw, GA 30144
Description
Well-maintained ranch-style home featuring a 3/2 layout, carport, and a covered back patio perfect for relaxing or entertaining. Enjoy a huge, well-kept backyard with plenty of additional space to make your own. Move-in ready with great outdoor potential!
Property Details for 4004 KNIGHTSBRIDGE Road
- Subdivision ComplexKencrest
- Architectural StyleRanch
- Num Of Parking Spaces1
- Parking FeaturesCarport
- Property AttachedNo
LISTING UPDATED:
- StatusActive
- MLS #10510743
- Days on Site14
- Taxes$2,715 / year
- MLS TypeResidential
- Year Built1971
- Lot Size0.22 Acres
- CountryCobb
Go tour this home
LISTING UPDATED:
- StatusActive
- MLS #10510743
- Days on Site14
- Taxes$2,715 / year
- MLS TypeResidential
- Year Built1971
- Lot Size0.22 Acres
- CountryCobb
Go tour this home
Building Information for 4004 KNIGHTSBRIDGE Road
- StoriesOne
- Year Built1971
- Lot Size0.2150 Acres
Payment Calculator
Term
Interest
Home Price
Down Payment
The Payment Calculator is for illustrative purposes only. Read More
Property Information for 4004 KNIGHTSBRIDGE Road
Summary
Location and General Information
- Community Features: None
- Directions: Head east on J.O. Stephenson Ave toward S Main St Turn left at the 1st cross street onto N Main St Turn right onto Knightsbridge Rd
- Coordinates: 34.031292,-84.62291
School Information
- Elementary School: Kennesaw
- Middle School: Awtrey
- High School: North Cobb
Taxes and HOA Information
- Parcel Number: 20012800680
- Tax Year: 2024
- Association Fee Includes: None
Virtual Tour
Parking
- Open Parking: No
Interior and Exterior Features
Interior Features
- Cooling: Central Air
- Heating: Central, Natural Gas
- Appliances: Dishwasher, Refrigerator, Microwave, Oven/Range (Combo), Stainless Steel Appliance(s)
- Basement: Finished
- Fireplace Features: Living Room
- Flooring: Carpet, Vinyl
- Interior Features: Master On Main Level
- Levels/Stories: One
- Kitchen Features: Solid Surface Counters
- Foundation: Slab
- Main Bedrooms: 3
- Bathrooms Total Integer: 2
- Main Full Baths: 2
- Bathrooms Total Decimal: 2
Exterior Features
- Construction Materials: Brick
- Fencing: Back Yard, Chain Link
- Patio And Porch Features: Patio
- Roof Type: Composition
- Laundry Features: Common Area
- Pool Private: No
Property
Utilities
- Sewer: Septic Tank
- Utilities: Electricity Available, Sewer Available, Water Available
- Water Source: Public
Property and Assessments
- Home Warranty: Yes
- Property Condition: Resale
Green Features
Lot Information
- Above Grade Finished Area: 1056
- Lot Features: Private
Multi Family
- Number of Units To Be Built: Square Feet
Rental
Rent Information
- Land Lease: Yes
Public Records for 4004 KNIGHTSBRIDGE Road
Tax Record
- 2024$2,715.00 ($226.25 / month)
Home Facts
- Beds3
- Baths2
- Total Finished SqFt1,056 SqFt
- Above Grade Finished1,056 SqFt
- StoriesOne
- Lot Size0.2150 Acres
- StyleSingle Family Residence
- Year Built1971
- APN20012800680
- CountyCobb
- Fireplaces1
Similar Homes
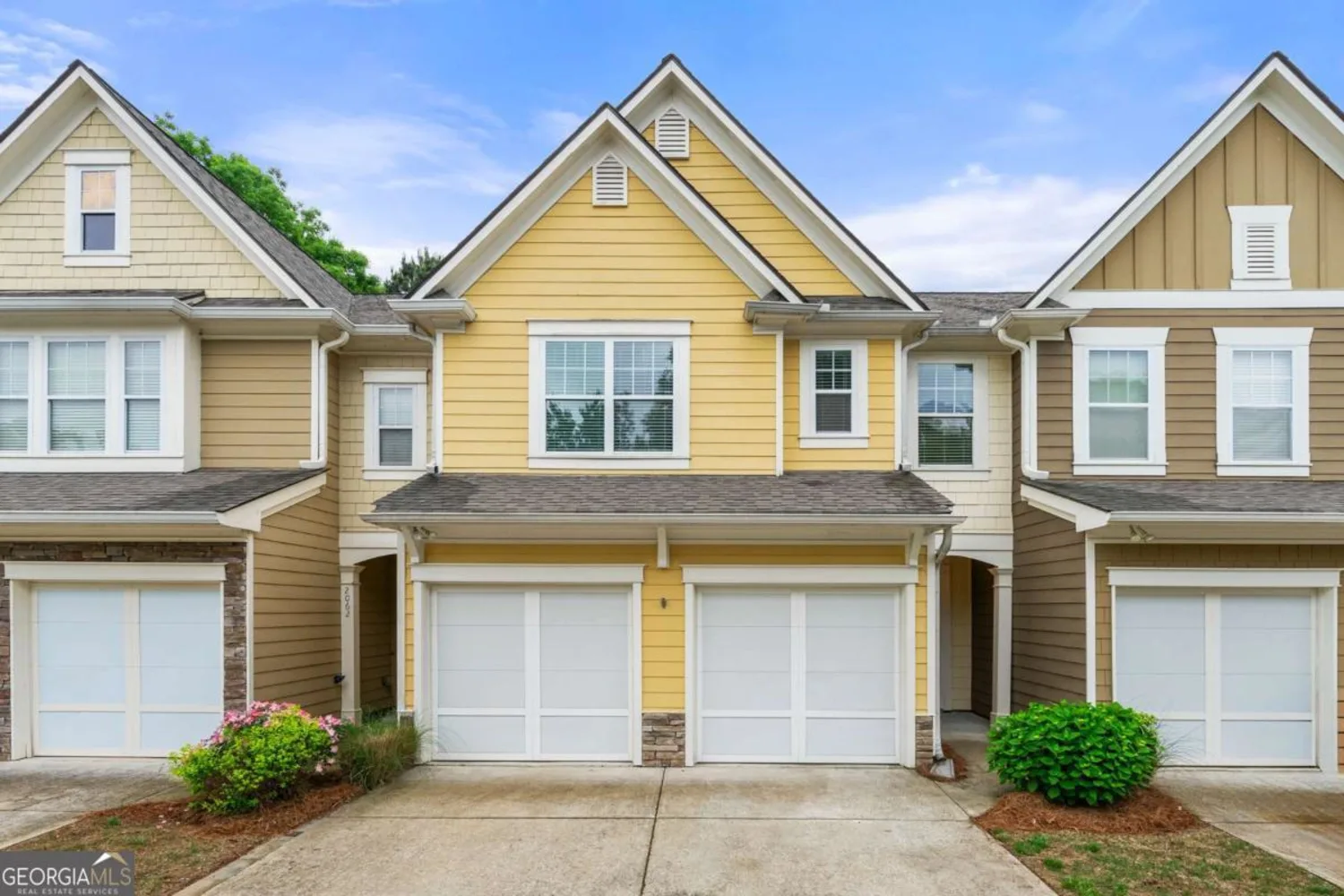
2060 Ellison Way NW 11
Kennesaw, GA 30152

3812 Stonewall Drive NW
Kennesaw, GA 30152
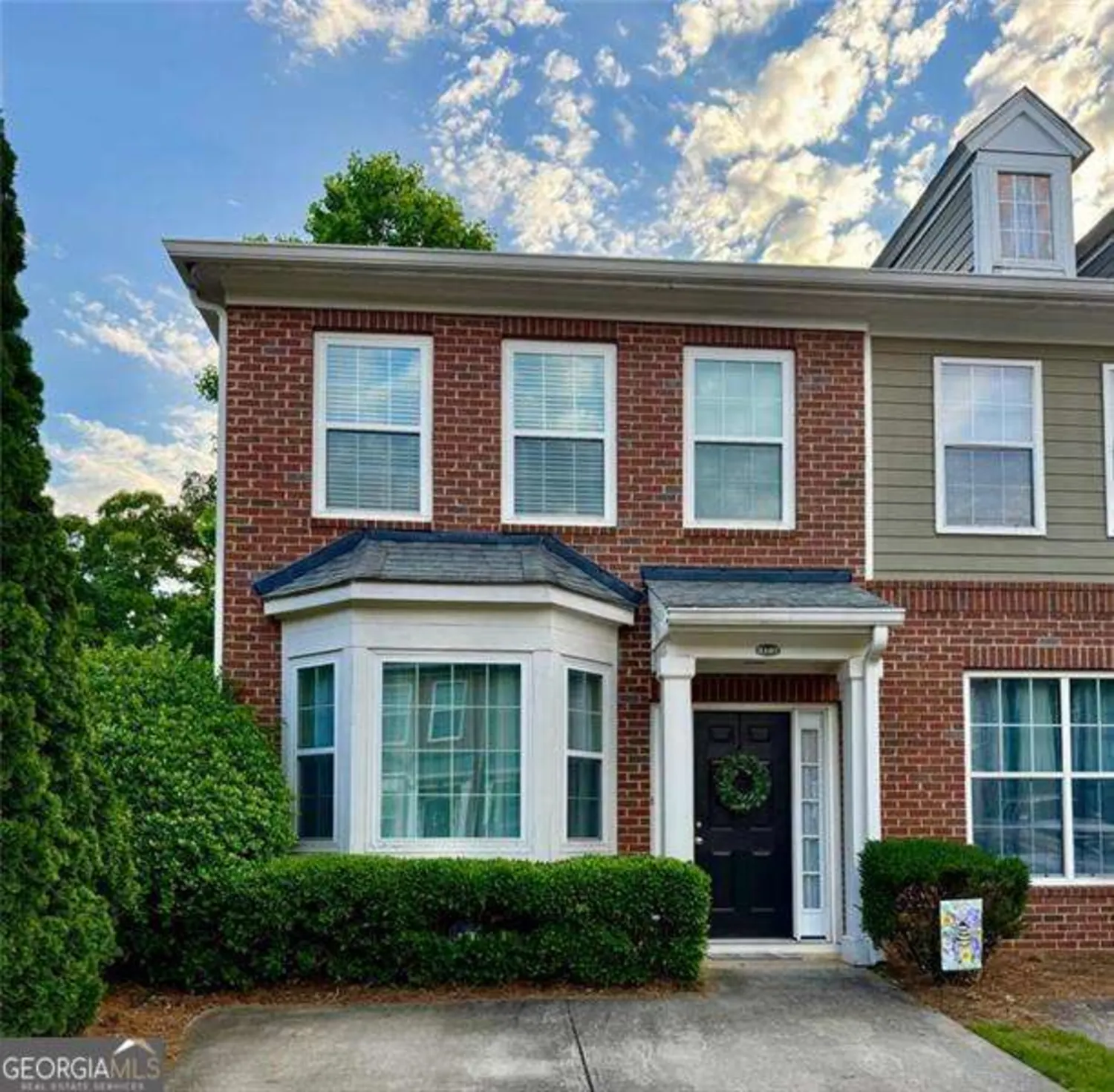
2167 Del Lago Circle 11
Kennesaw, GA 30152
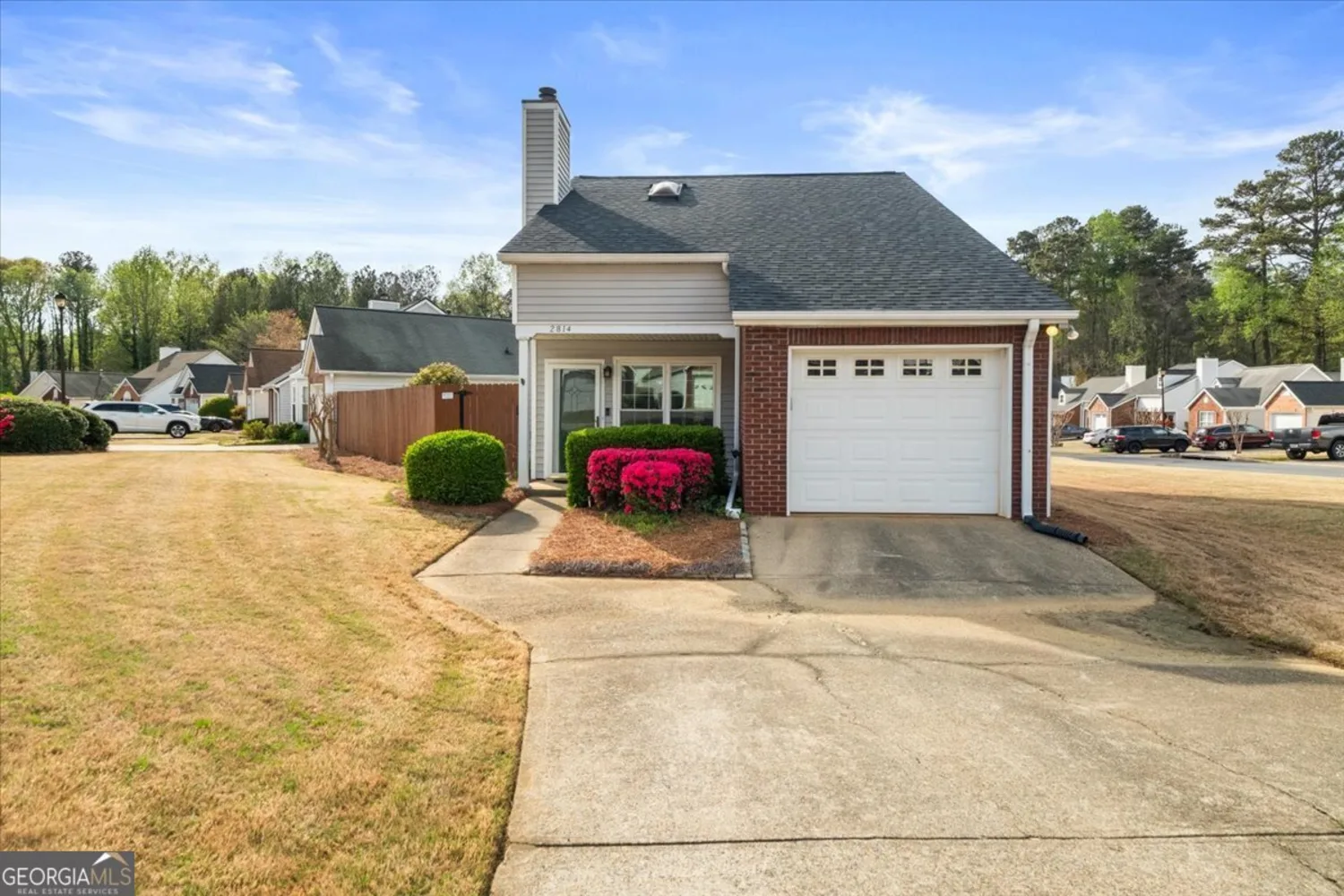
2814 Pine Valley Way NW
Kennesaw, GA 30152
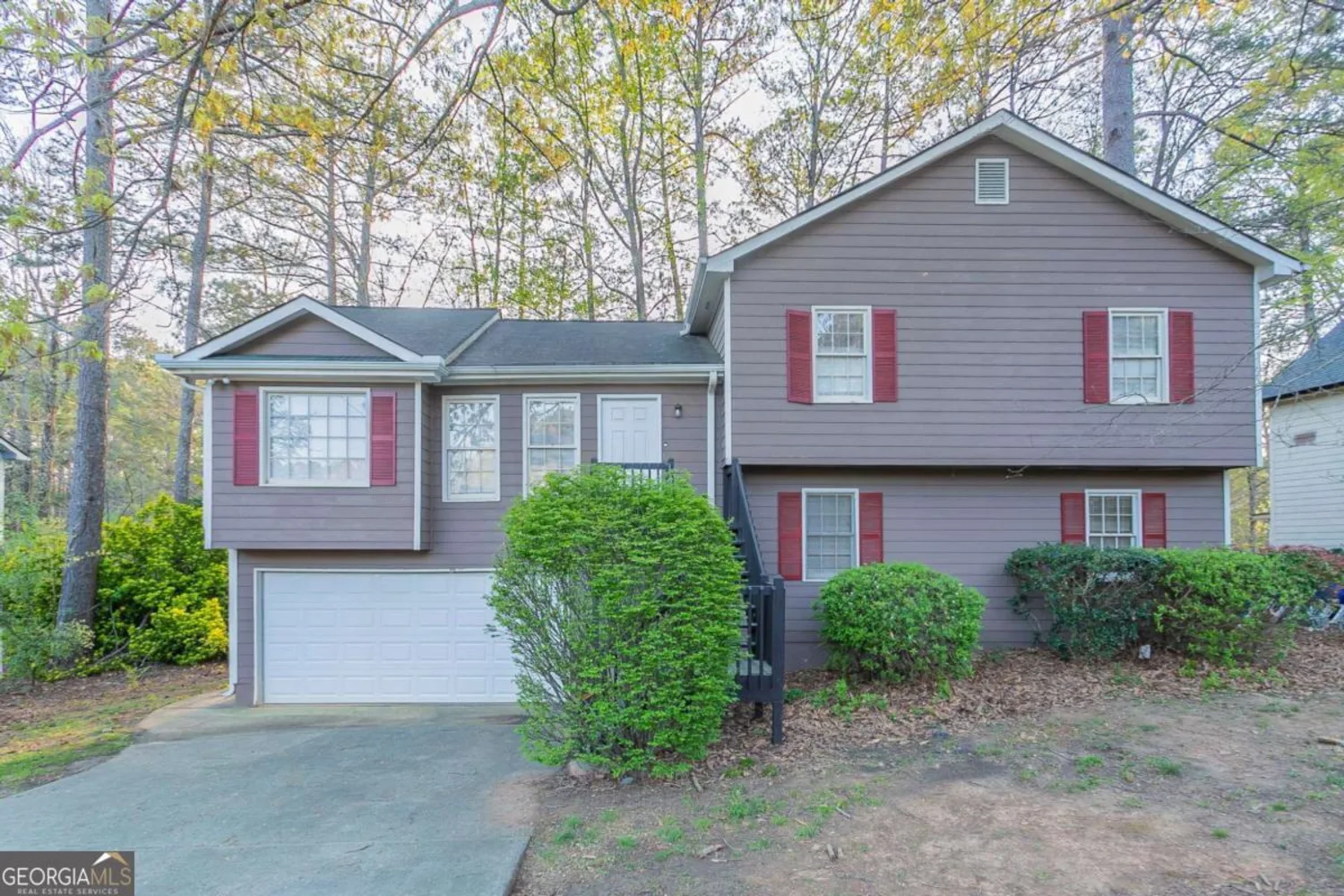
3094 Calumet Circle NW
Kennesaw, GA 30152
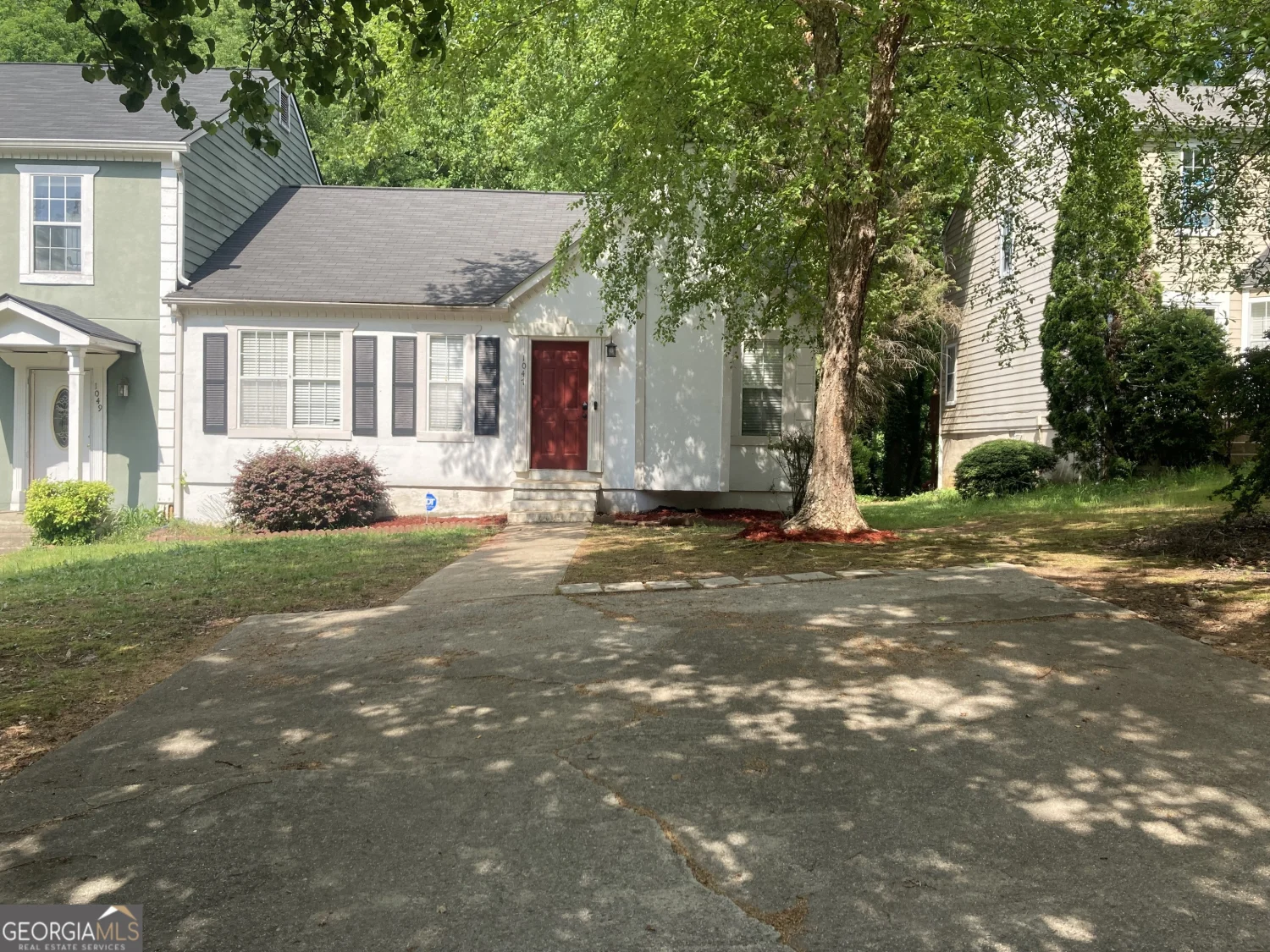
1047 PLANTATION Way NW
Kennesaw, GA 30144
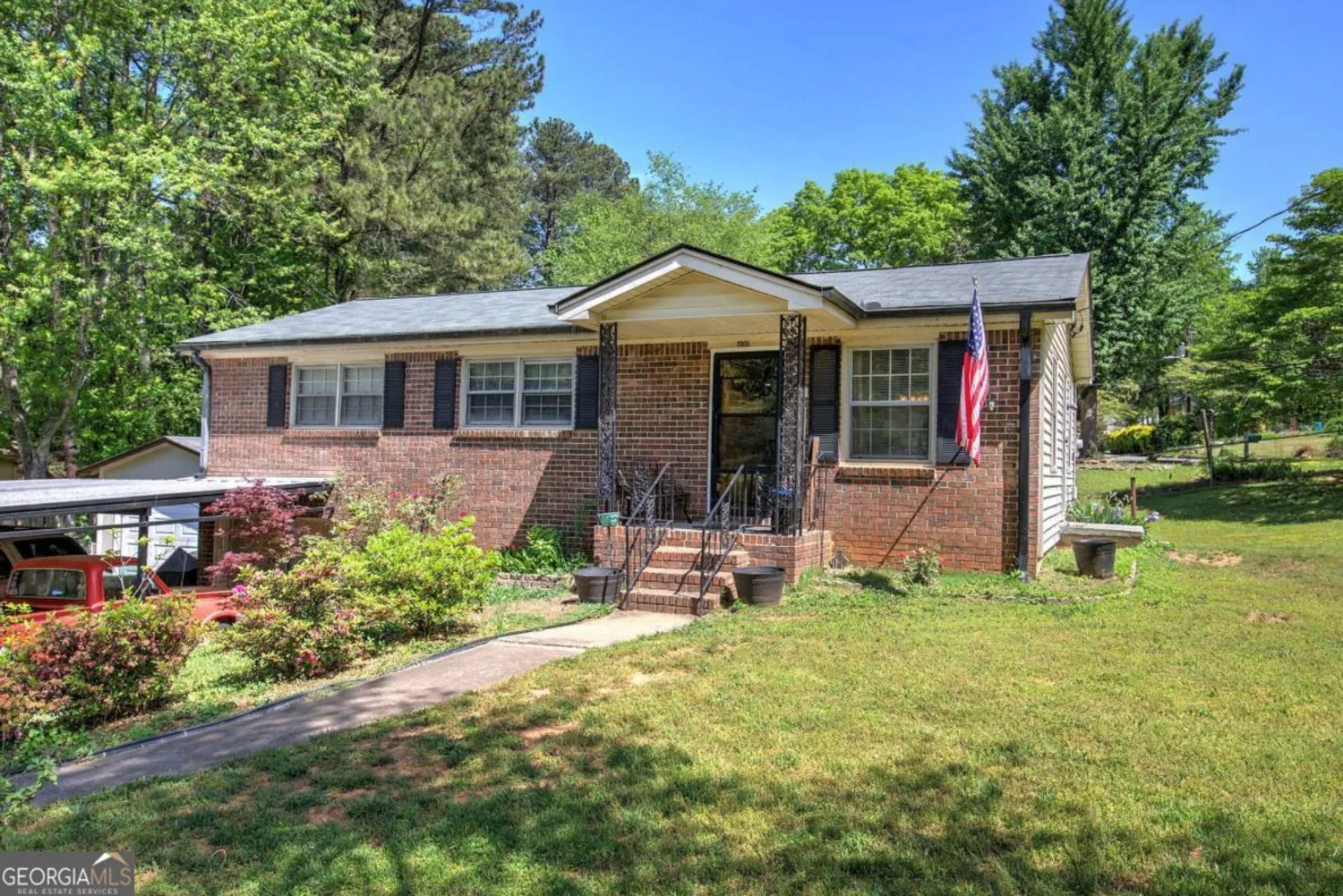
1001 Rhett Drive NW
Kennesaw, GA 30144
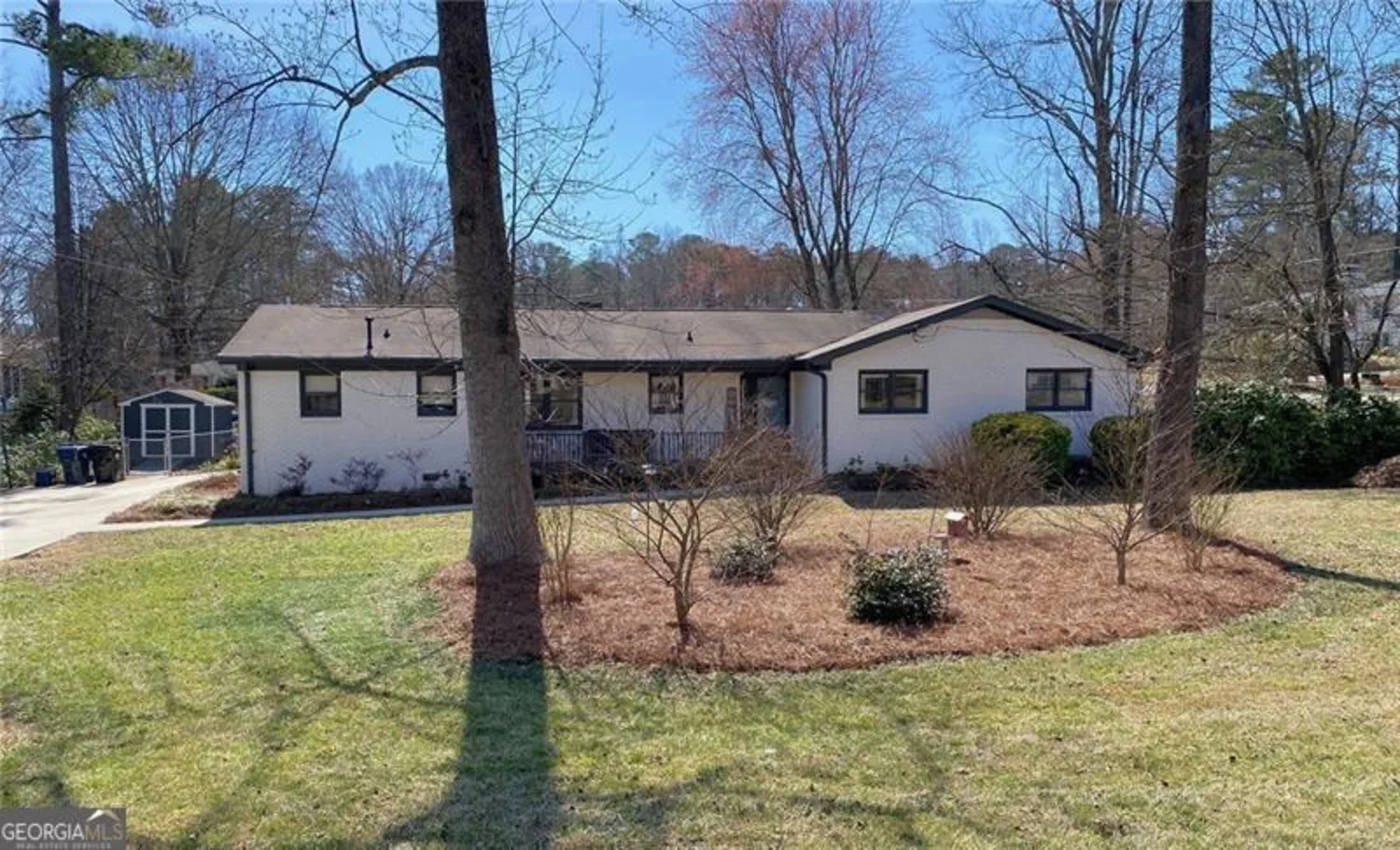
170 Dillard Drive NE
Kennesaw, GA 30144
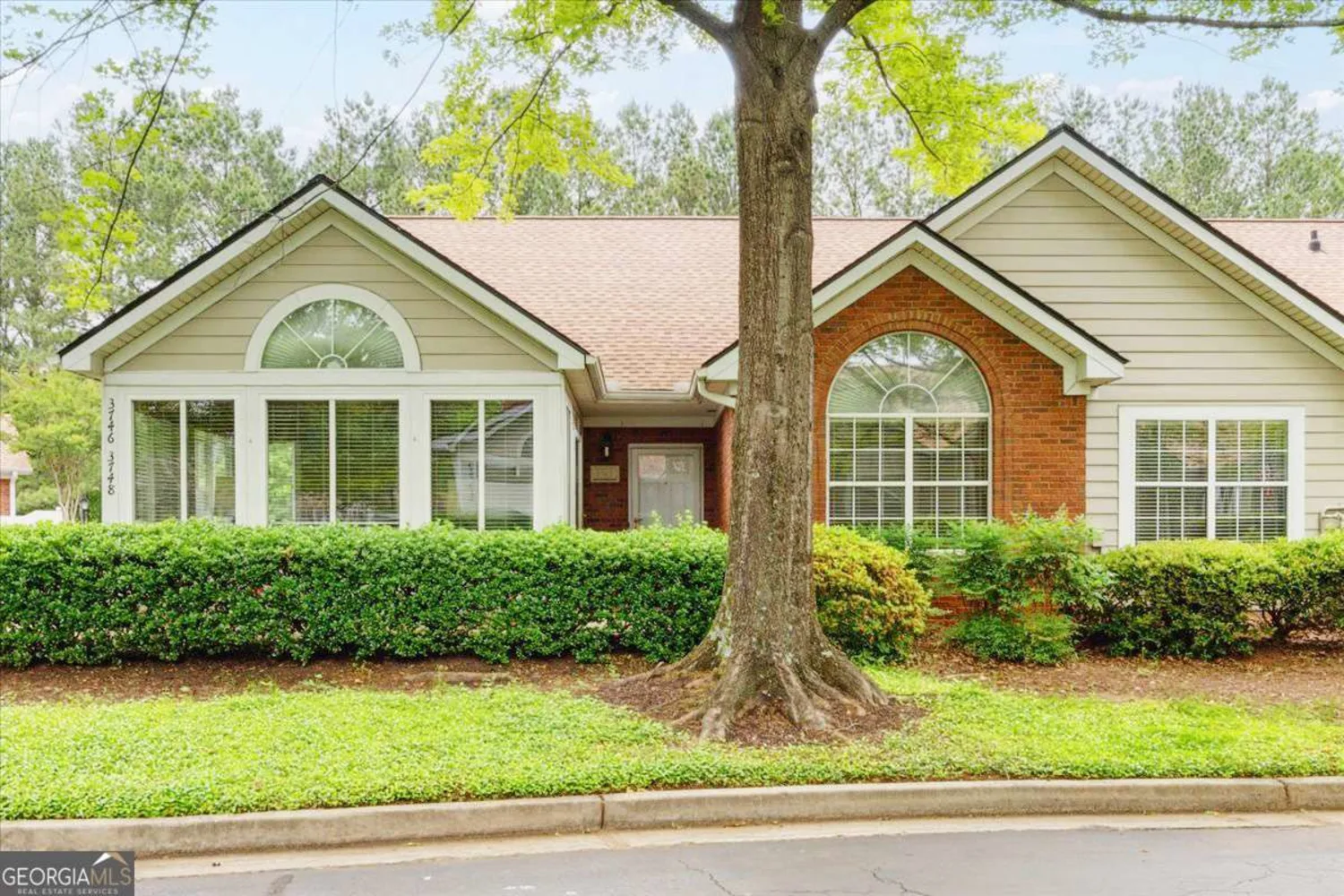
3746 Vineyards Lake Circle NW U6
Kennesaw, GA 30144

