216 shasta drivePerry, GA 31069
216 shasta drivePerry, GA 31069
Description
One Word: LOVE, as in "You Are Going to LOVE This Home" in Perry, GA. This Three-Bedroom, Two-Bath, One-Car Garage,1252sqft, on 0.36 Acre, All-Fenced-In Property is just what YOU are looking for! Ceiling Fans, Blinds, Appliances, and NO CARPET make for a great space. Built in2020, a well-cared-for home, like this, will NOT last long. Call YOUR appointment today-if you don't, somebody else will!
Property Details for 216 Shasta Drive
- Subdivision ComplexAlpine Valley
- Architectural StyleRanch
- Num Of Parking Spaces1
- Parking FeaturesAttached, Garage, Garage Door Opener
- Property AttachedNo
LISTING UPDATED:
- StatusClosed
- MLS #10510771
- Days on Site4
- Taxes$2,306.05 / year
- MLS TypeResidential
- Year Built2020
- Lot Size0.36 Acres
- CountryHouston
LISTING UPDATED:
- StatusClosed
- MLS #10510771
- Days on Site4
- Taxes$2,306.05 / year
- MLS TypeResidential
- Year Built2020
- Lot Size0.36 Acres
- CountryHouston
Building Information for 216 Shasta Drive
- StoriesOne
- Year Built2020
- Lot Size0.3600 Acres
Payment Calculator
Term
Interest
Home Price
Down Payment
The Payment Calculator is for illustrative purposes only. Read More
Property Information for 216 Shasta Drive
Summary
Location and General Information
- Community Features: None
- Directions: From I-75, Take the Hwy 96-East Exit. Turn south onto US Hwy 41 toward Perry. Turn right onto Alpine Valley Dr. Slight right, 112 Shasta Dr is on the left-hand side.
- Coordinates: 32.515109,-83.728837
School Information
- Elementary School: Langston Road
- Middle School: Mossy Creek
- High School: Perry
Taxes and HOA Information
- Parcel Number: 0P38C0 053000
- Tax Year: 23
- Association Fee Includes: None
- Tax Lot: 20
Virtual Tour
Parking
- Open Parking: No
Interior and Exterior Features
Interior Features
- Cooling: Ceiling Fan(s), Central Air
- Heating: Electric
- Appliances: Dishwasher, Disposal, Microwave, Oven/Range (Combo)
- Basement: None
- Flooring: Other
- Interior Features: Double Vanity, Master On Main Level
- Levels/Stories: One
- Main Bedrooms: 3
- Bathrooms Total Integer: 2
- Main Full Baths: 2
- Bathrooms Total Decimal: 2
Exterior Features
- Construction Materials: Vinyl Siding
- Roof Type: Composition
- Laundry Features: Common Area
- Pool Private: No
Property
Utilities
- Sewer: Public Sewer
- Utilities: Electricity Available, Sewer Connected, Water Available
- Water Source: Public
Property and Assessments
- Home Warranty: Yes
- Property Condition: Resale
Green Features
Lot Information
- Above Grade Finished Area: 1252
- Lot Features: Level
Multi Family
- Number of Units To Be Built: Square Feet
Rental
Rent Information
- Land Lease: Yes
Public Records for 216 Shasta Drive
Tax Record
- 23$2,306.05 ($192.17 / month)
Home Facts
- Beds3
- Baths2
- Total Finished SqFt1,252 SqFt
- Above Grade Finished1,252 SqFt
- StoriesOne
- Lot Size0.3600 Acres
- StyleSingle Family Residence
- Year Built2020
- APN0P38C0 053000
- CountyHouston
Similar Homes
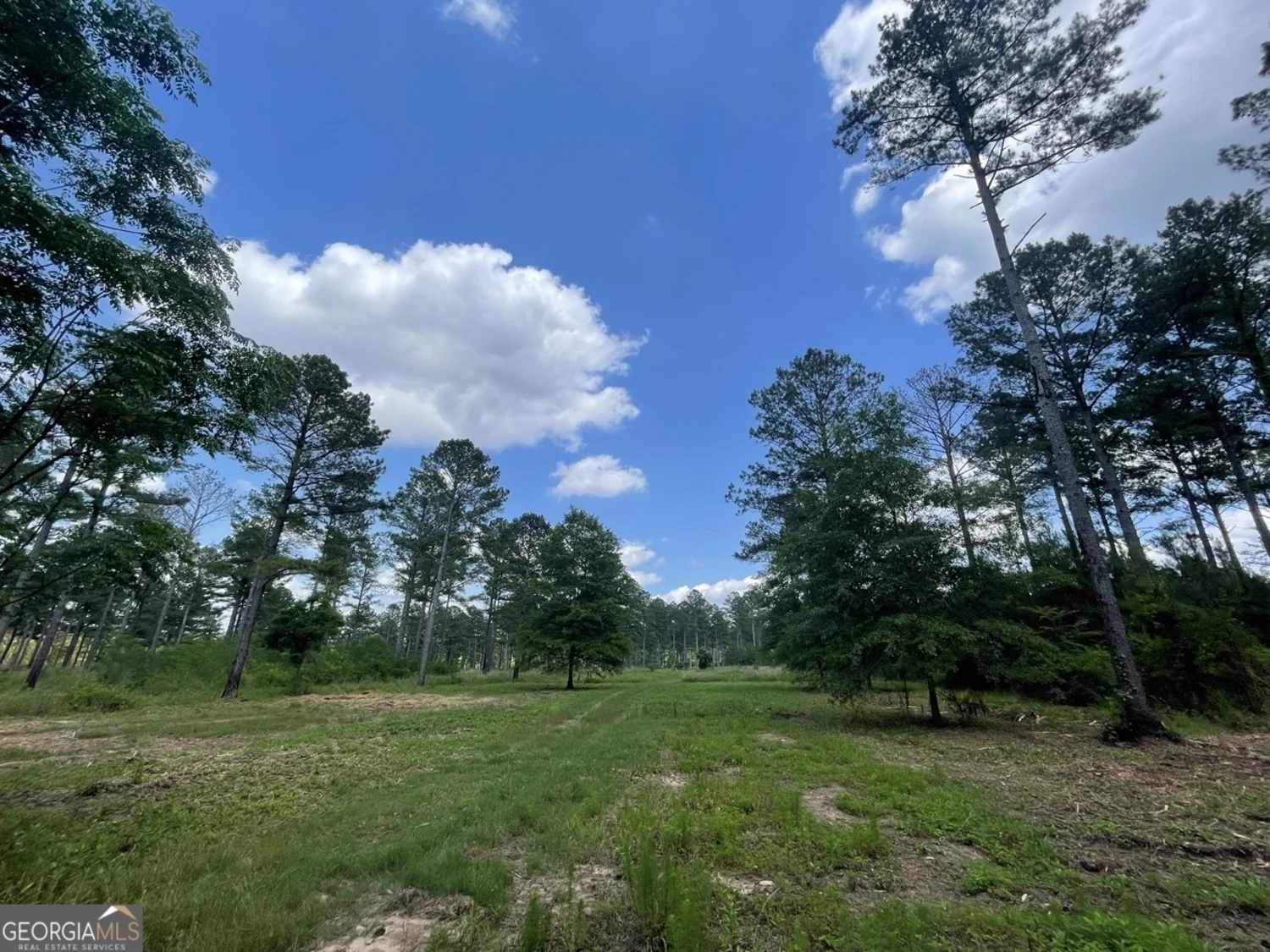
18 Duke
Perry, GA 31069
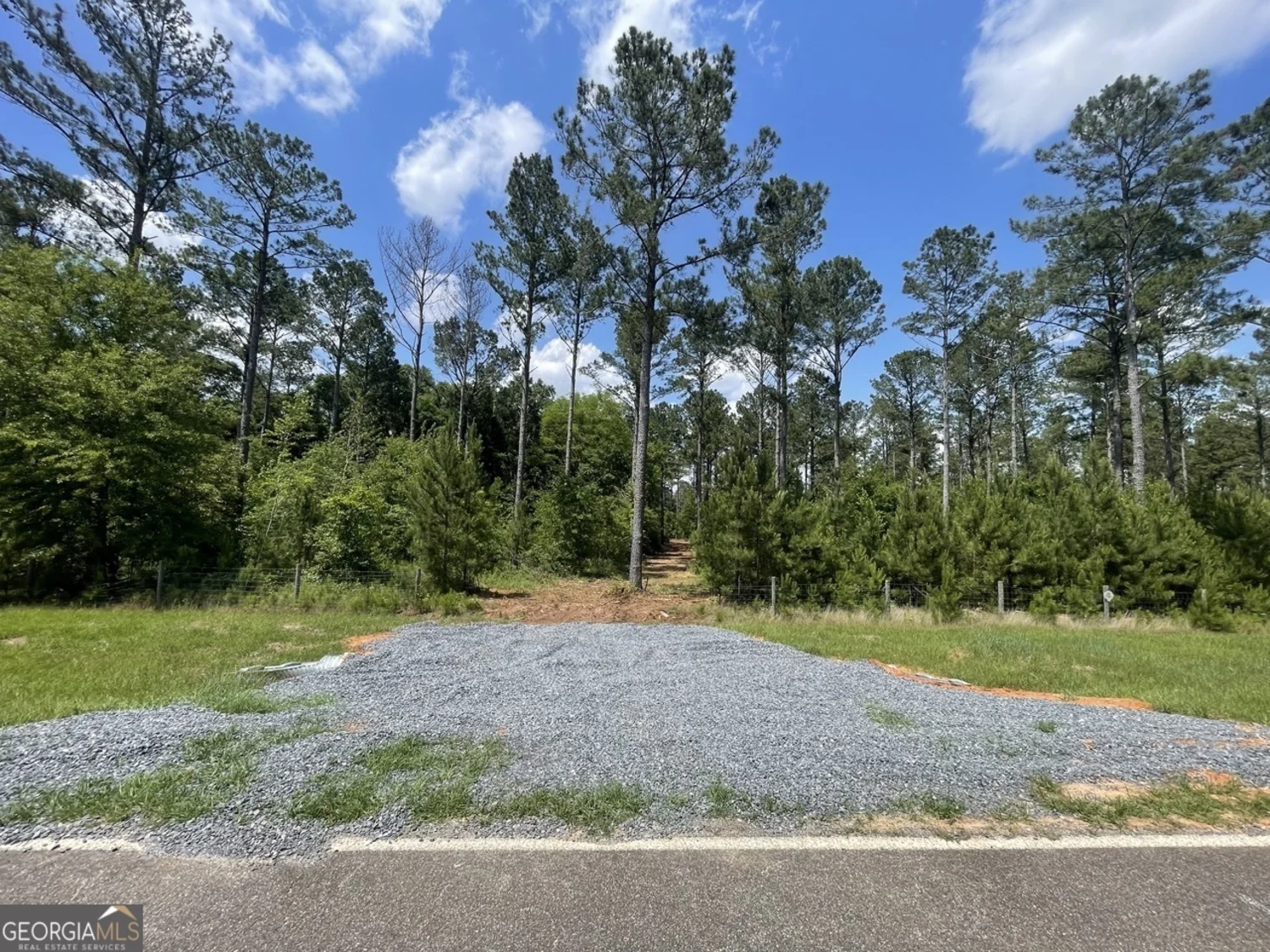
16 Duke
Perry, GA 31069
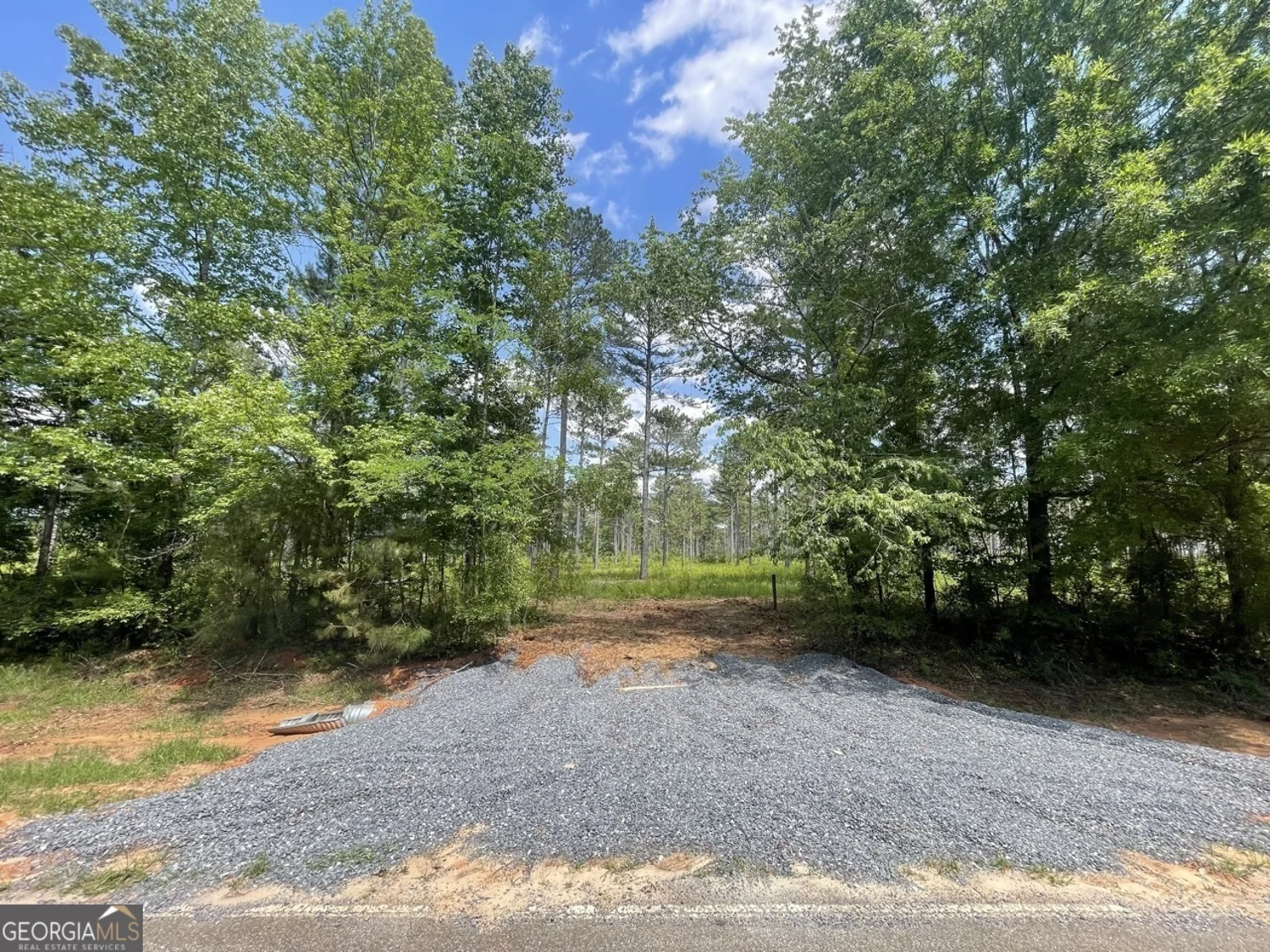
6 Duke
Perry, GA 31069
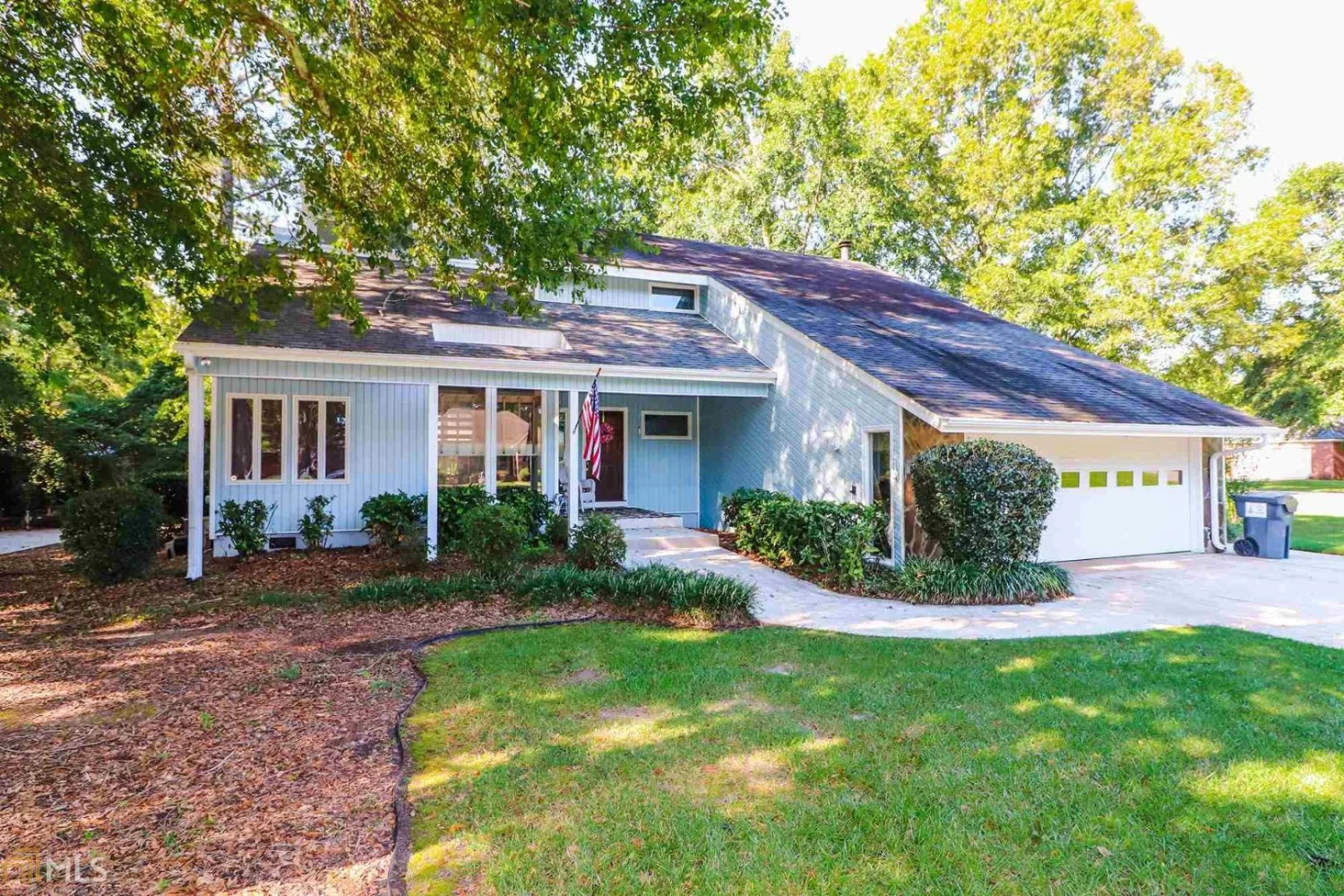
301 Cedar Ridge Drive
Perry, GA 31069
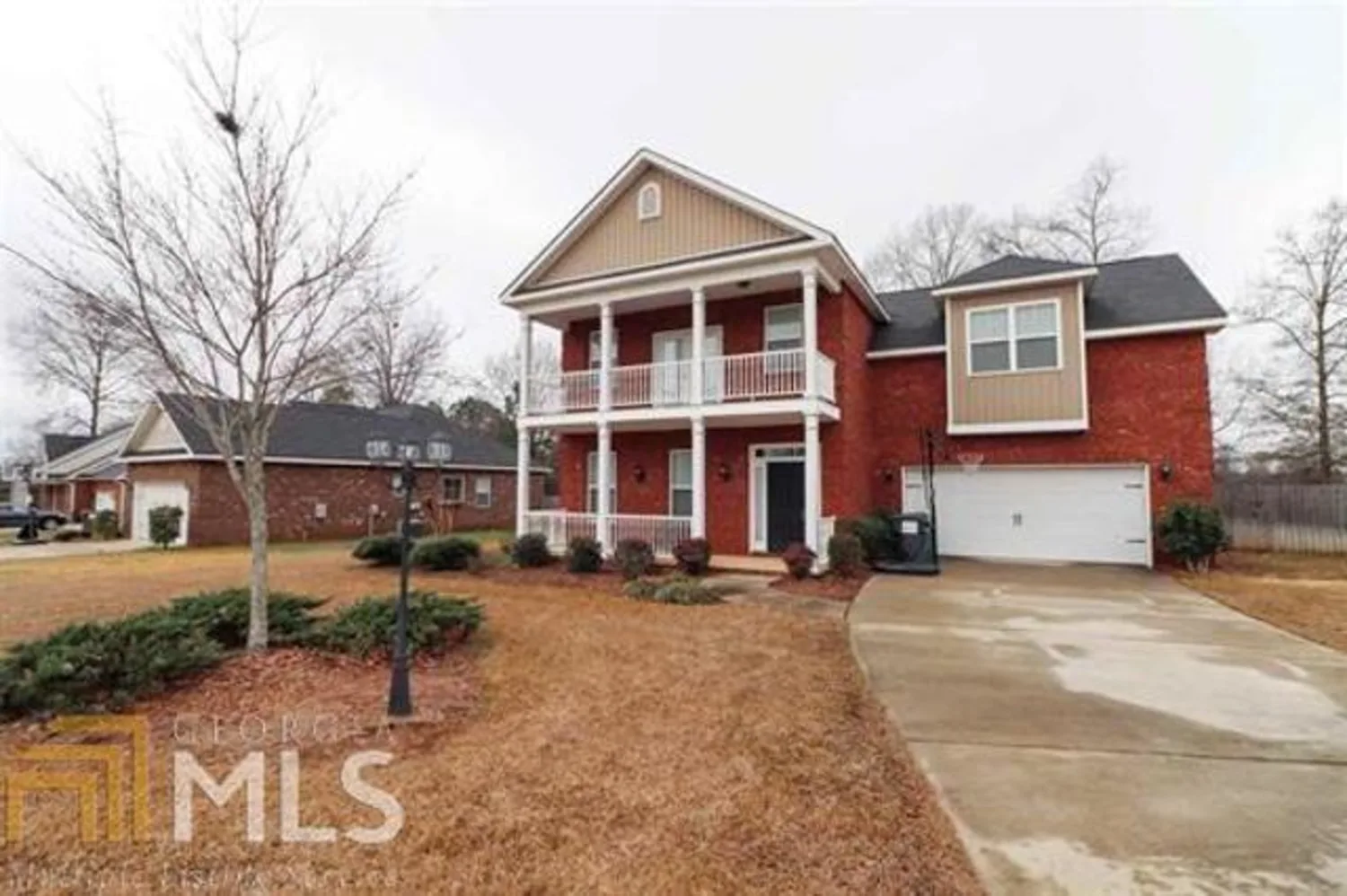
113 Winter Court 26
Perry, GA 31069

108 Breakwater Way
Perry, GA 31069
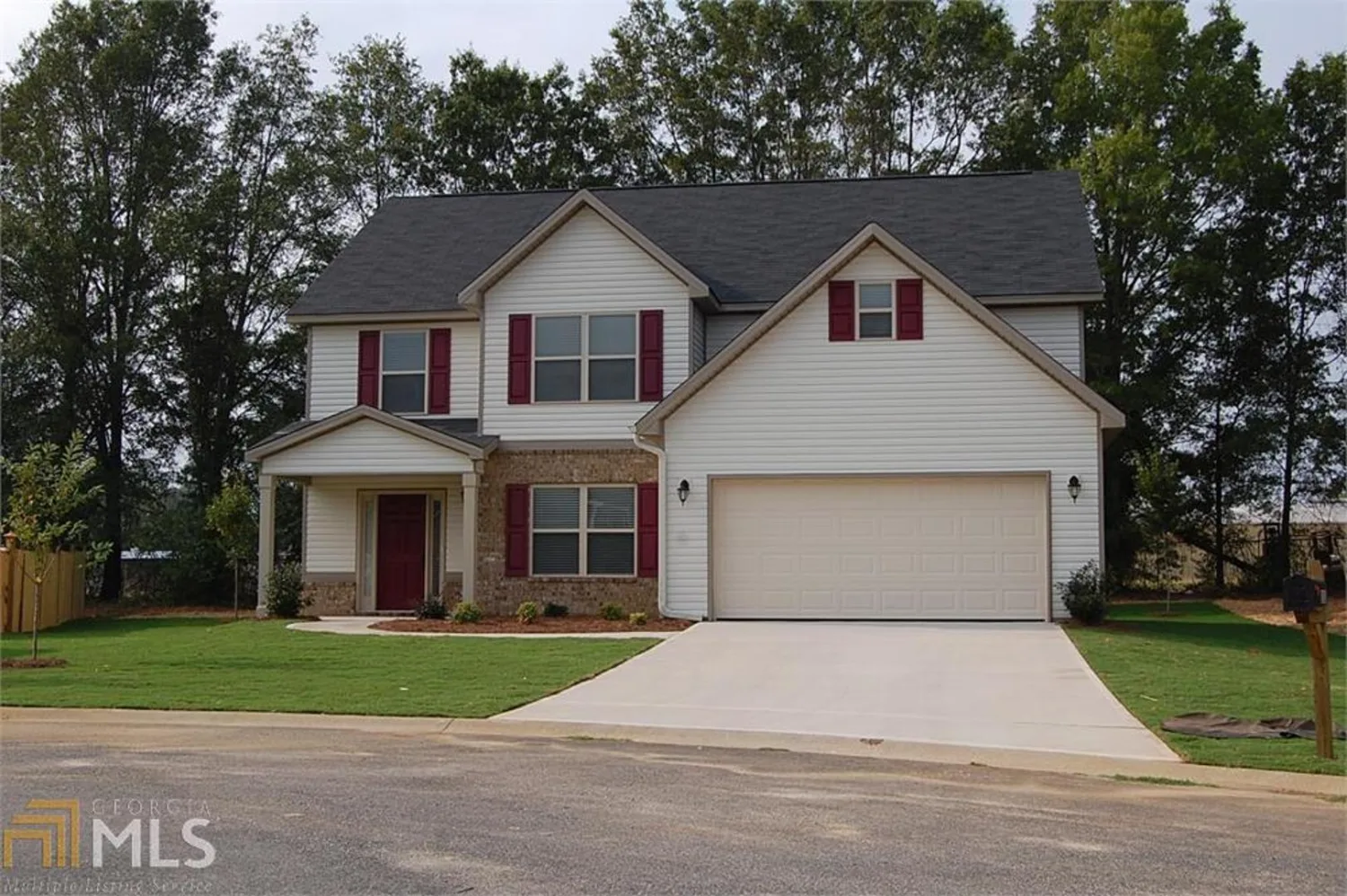
111 Tyndall Way
Perry, GA 31069
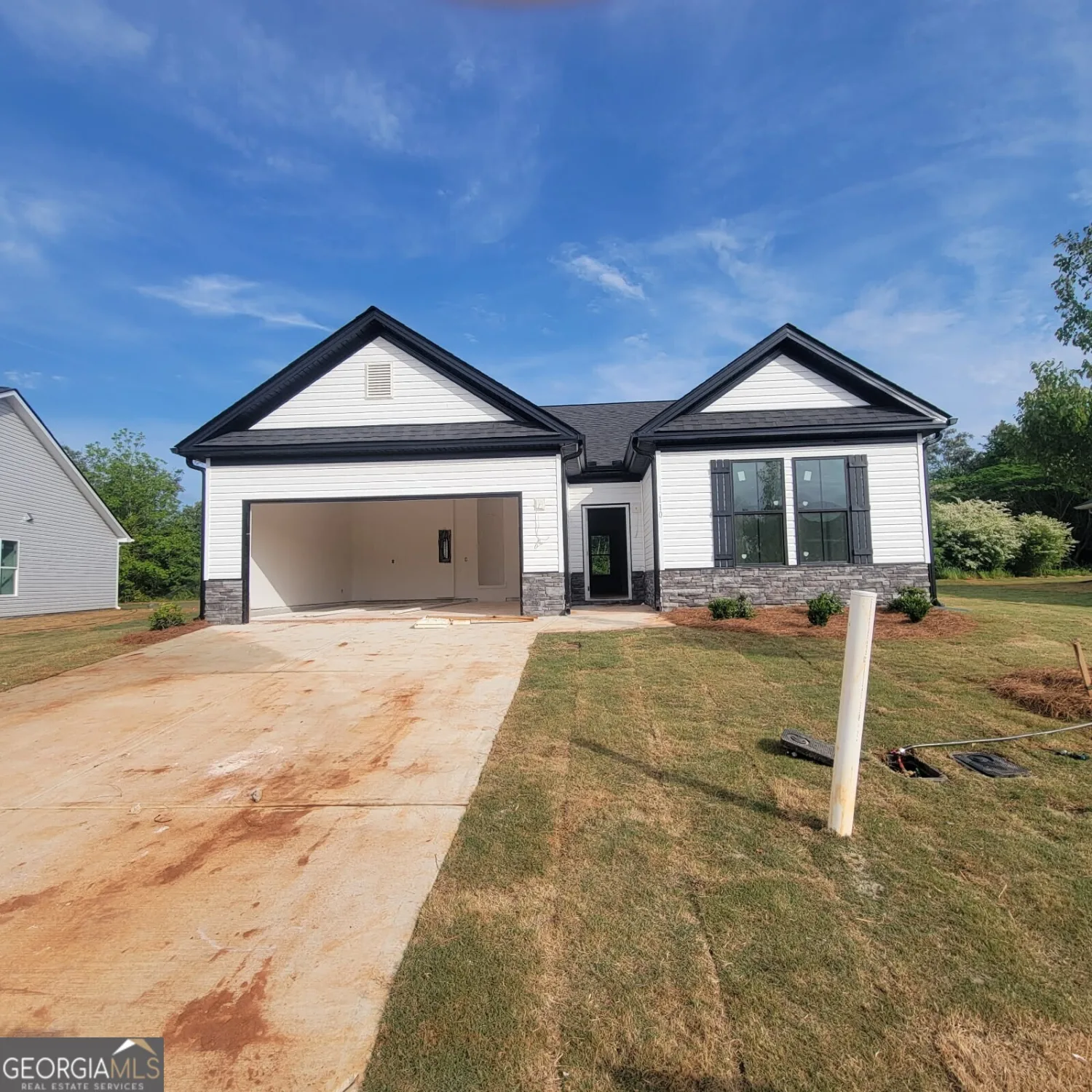
110 Breakwater Way
Perry, GA 31069

